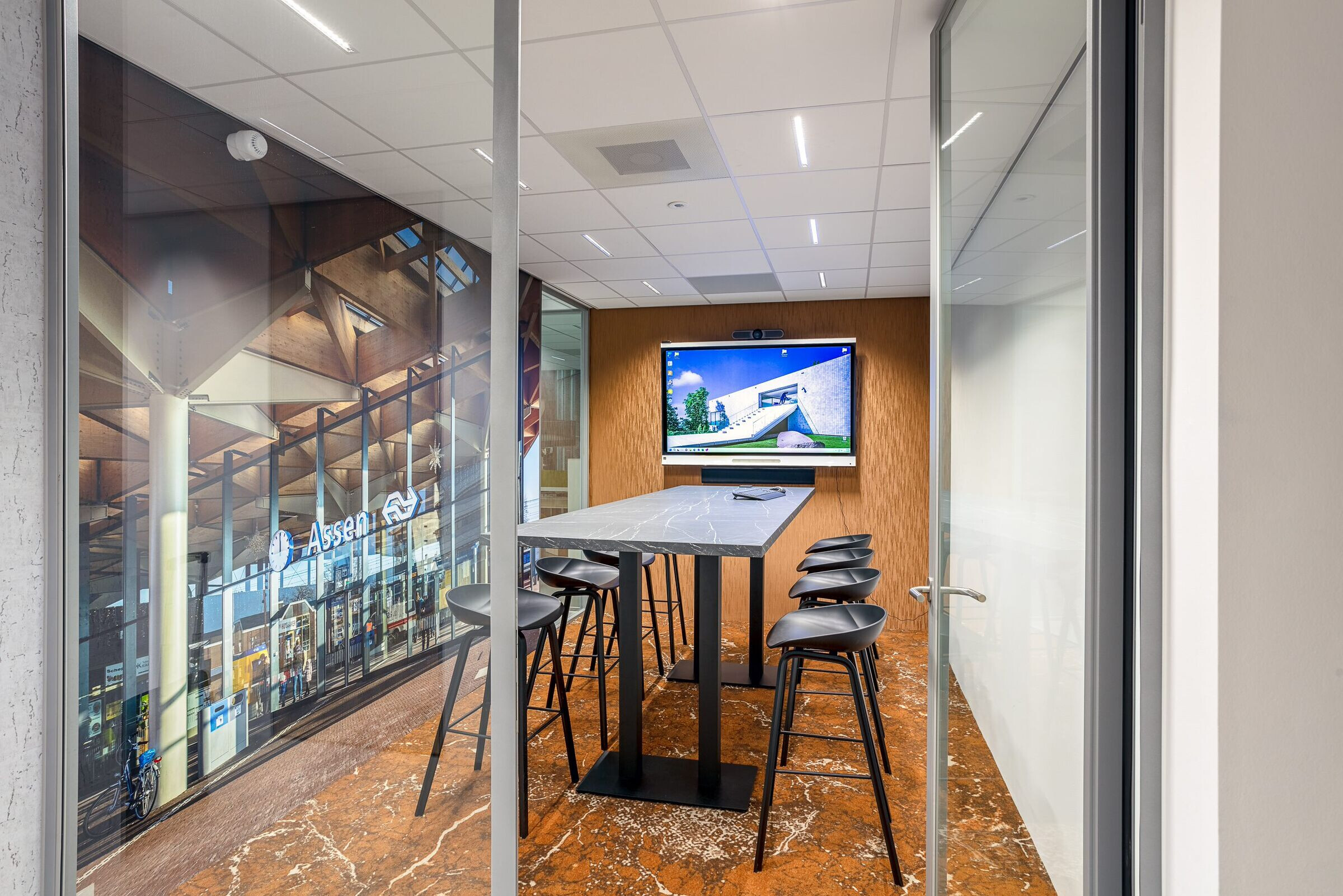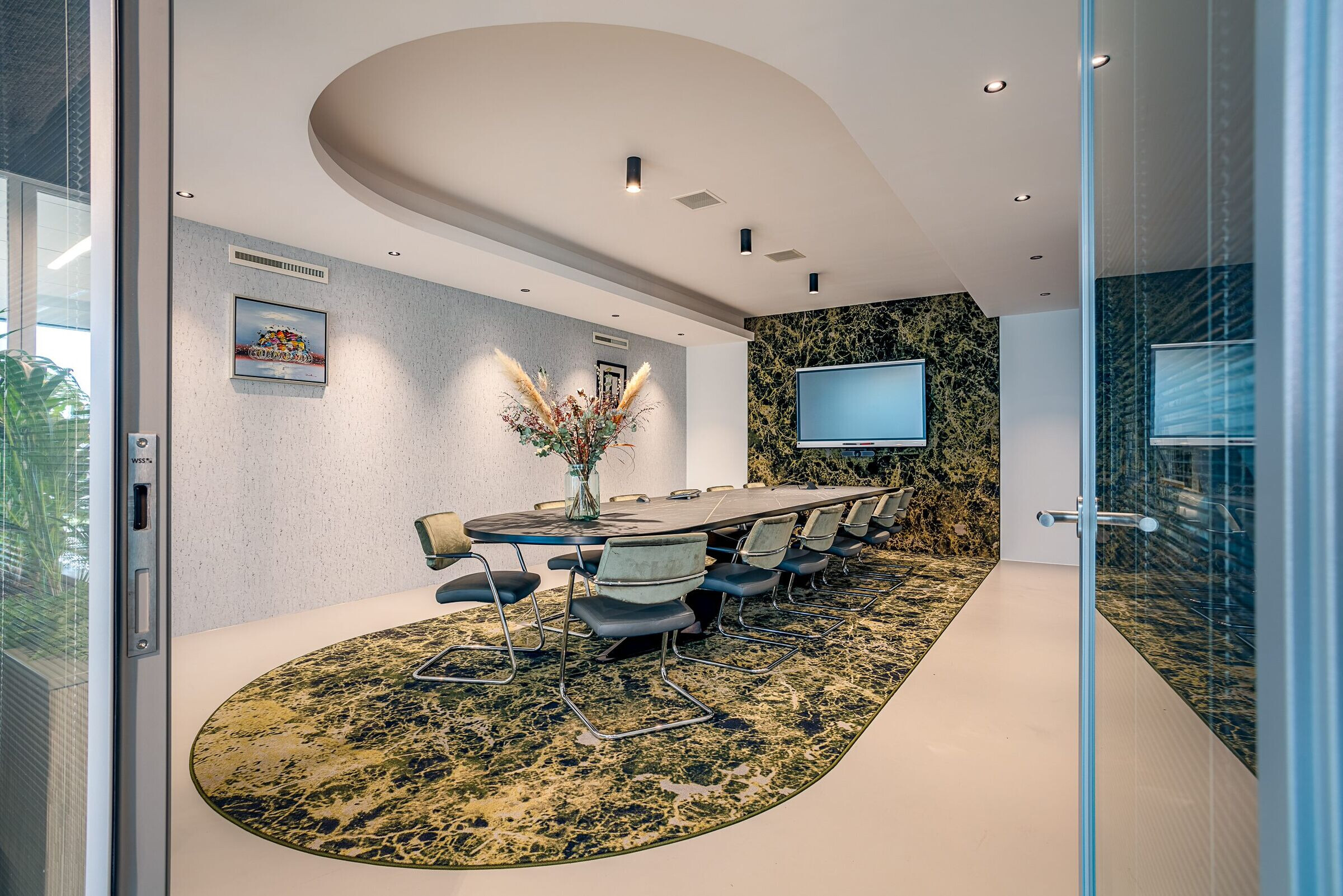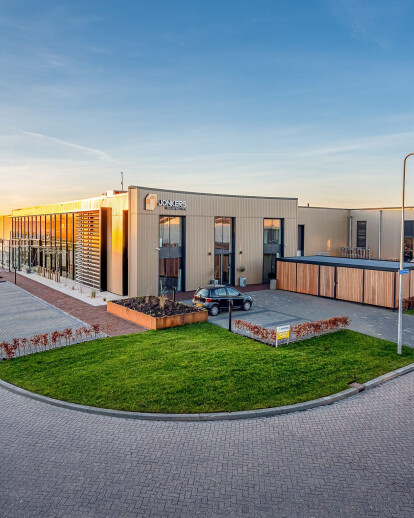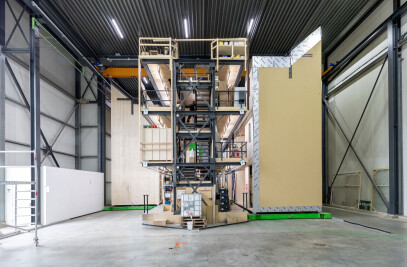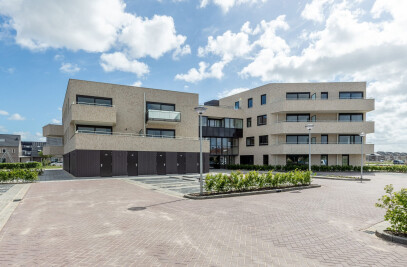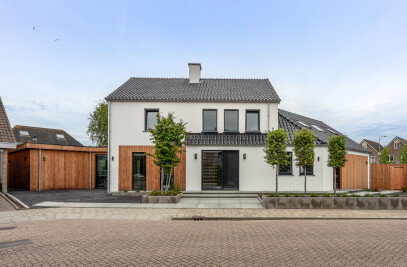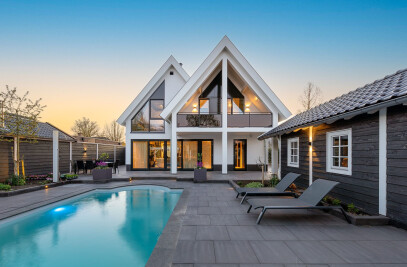In the world of architecture and design, there are projects that not only transform the physical space but also redefine a company's identity. The story of Jonkers Bouwmetaal is one such example. Their recent transformation of their business space, carried out in collaboration with leading partners, has not only resulted in an impressive architectural achievement but has also showcased the power of vision, craftsmanship, and sustainability.
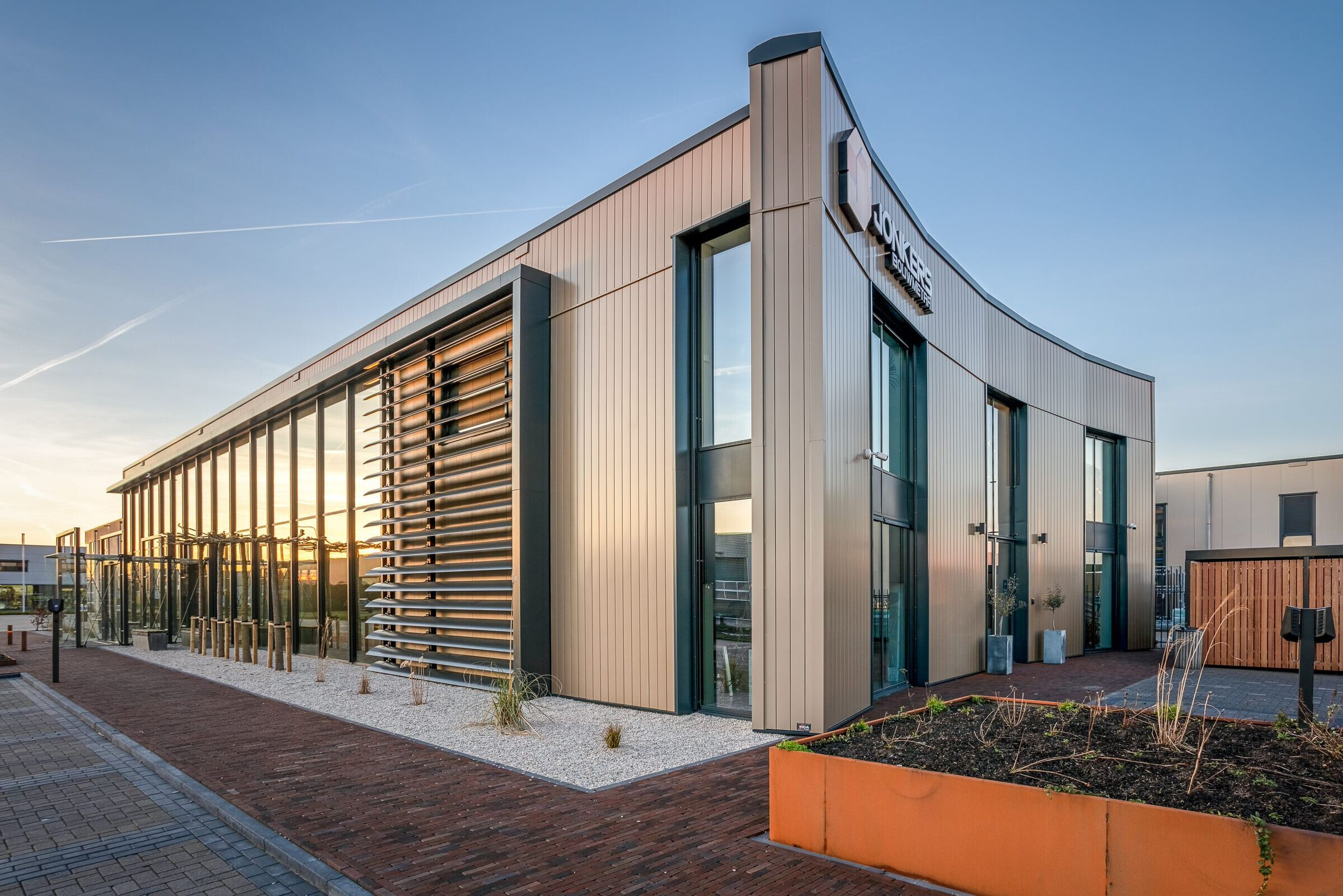
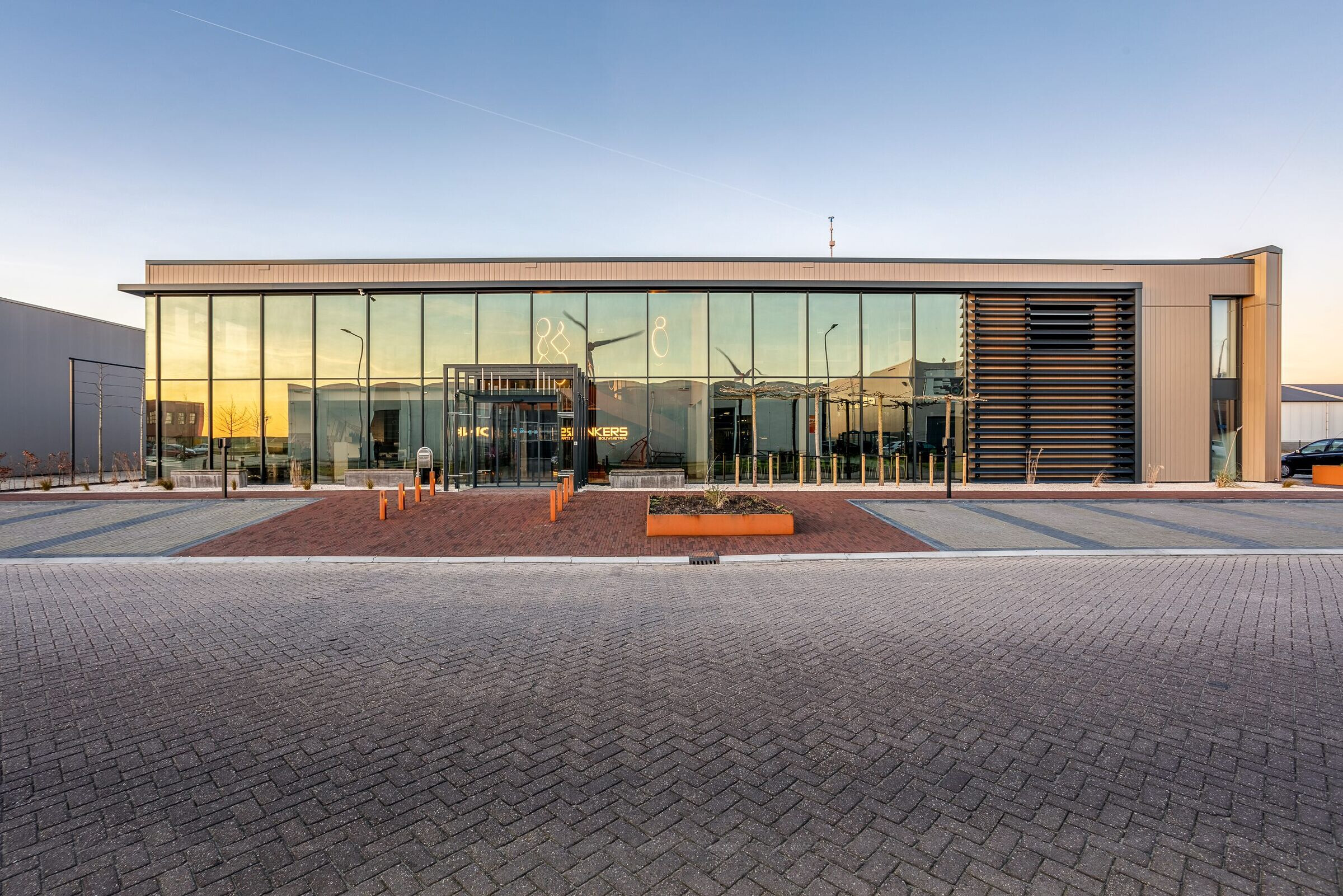
A Clear Statement
Jonkers Bouwmetaal, a renowned steel manufacturer, aimed to create more than just a functional workspace with their business space; they wanted to make a clear statement. They sought to draw attention to their craftsmanship while giving their corporate facility a modern look. The concept behind the design was to blur the old facade while simultaneously creating a striking new entrance.
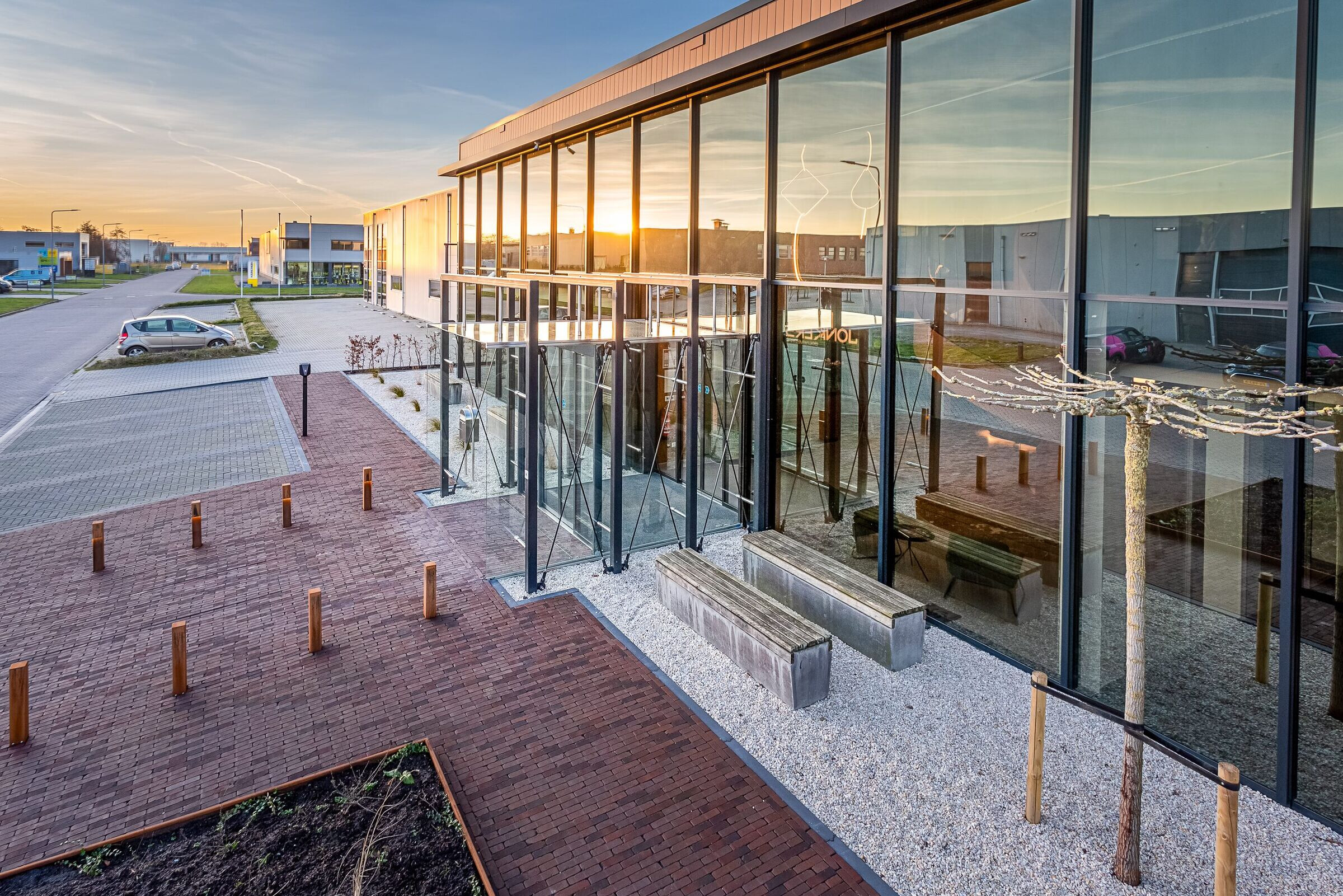
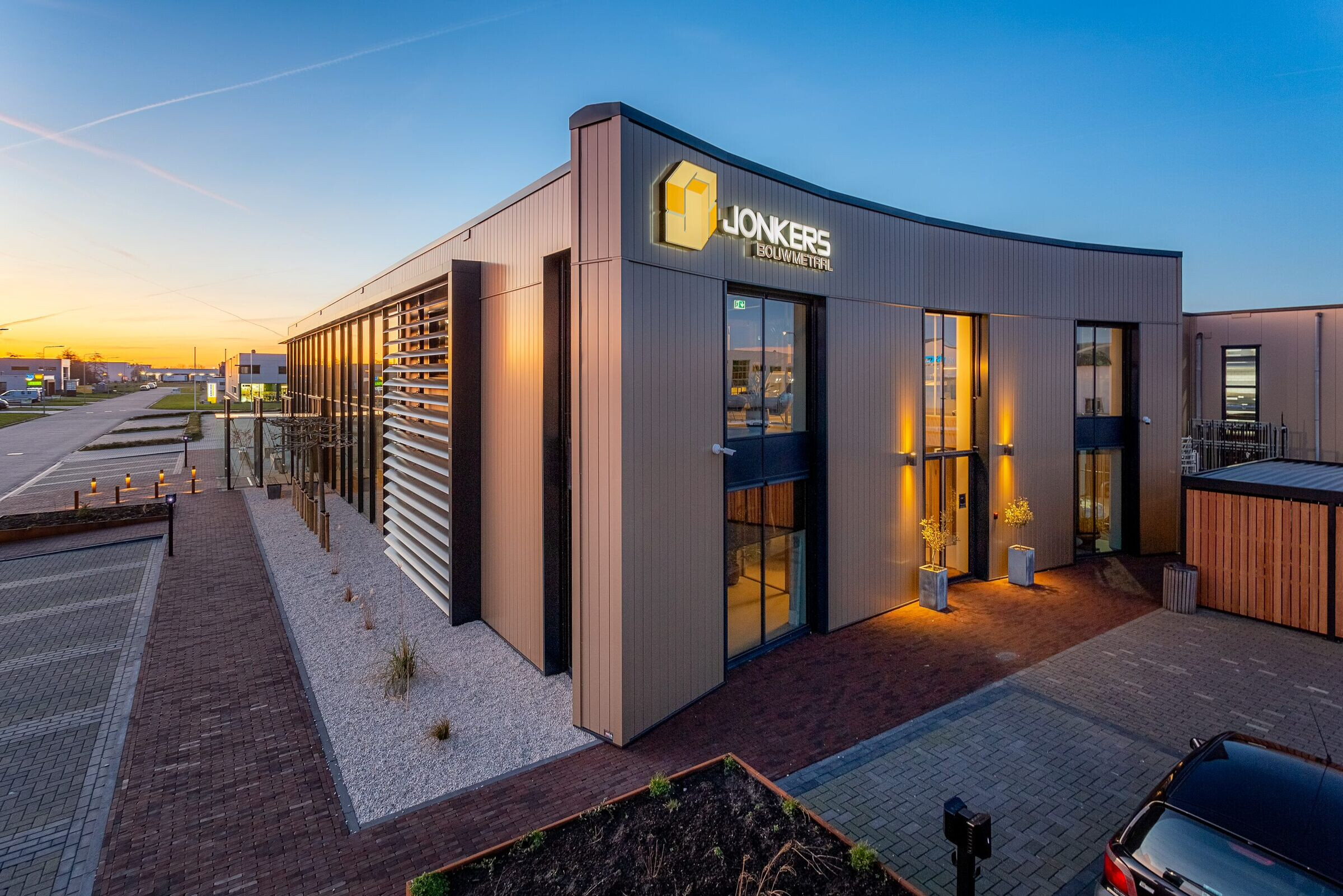
Architectural Vision
The architectural concept behind the transformation was truly remarkable. The entrance was relocated to a different facade, with the addition of a floating steel structure that reflected Jonkers' prowess as a steel company. This entrance was also illuminated at night, drawing the eye inside.
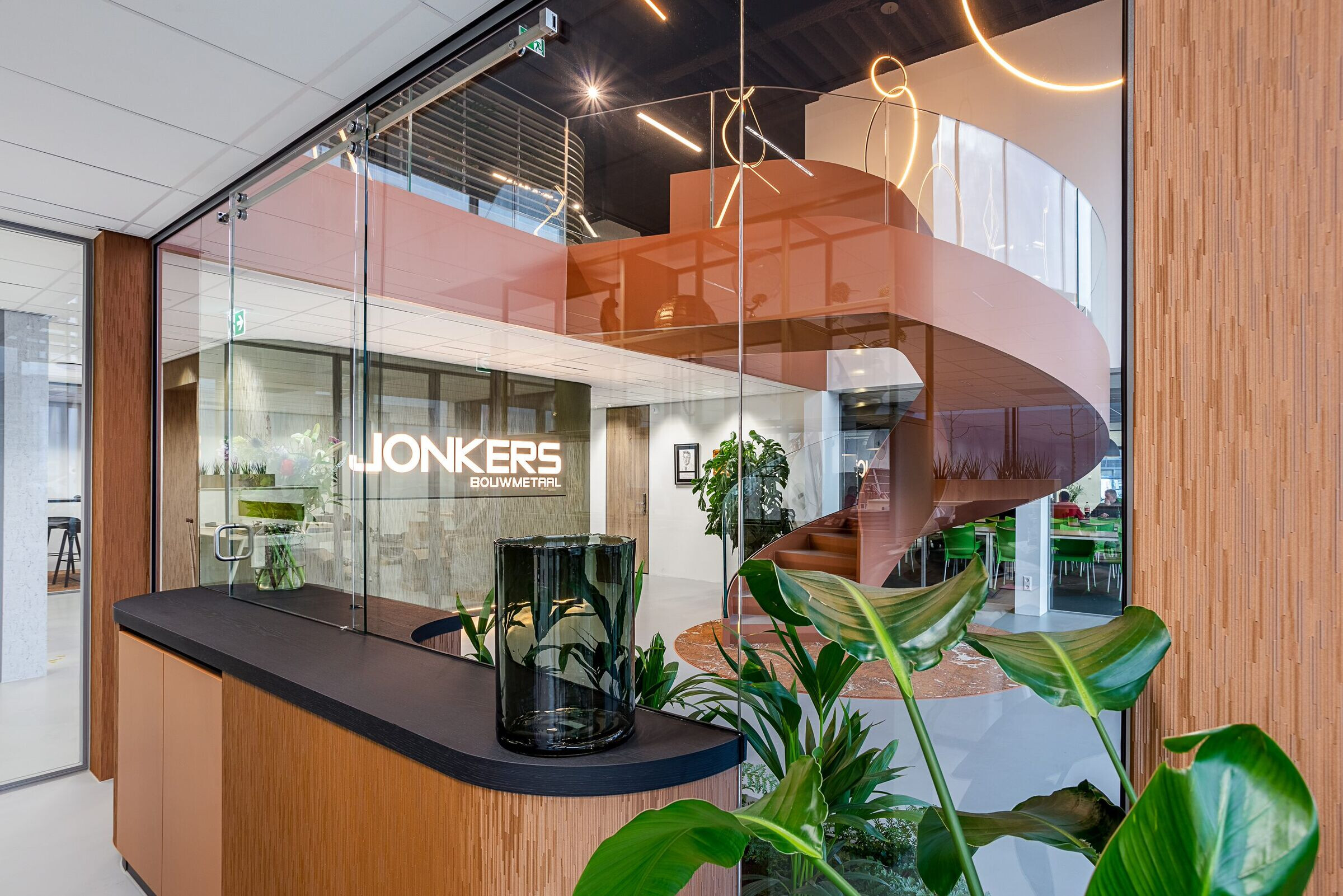
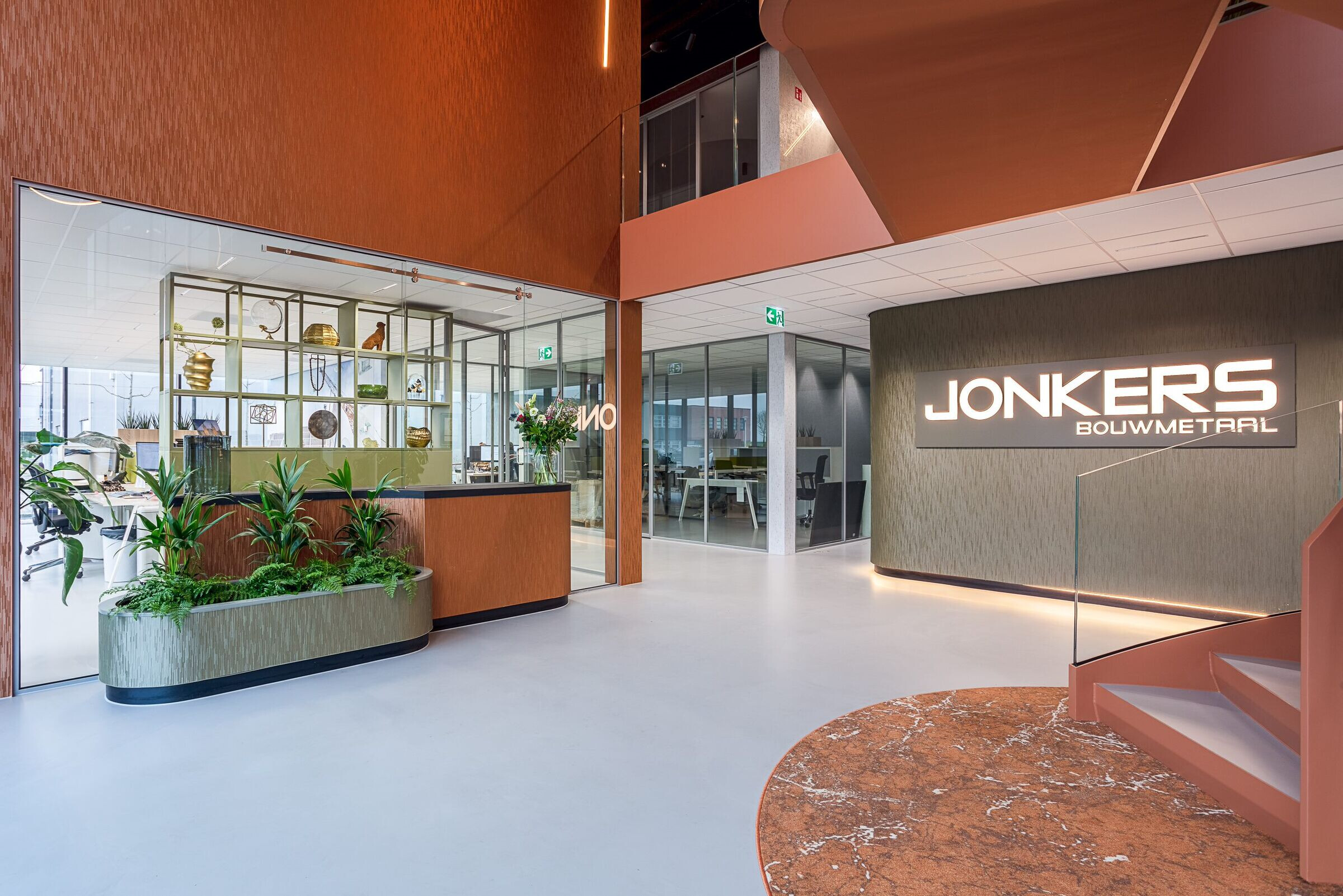
Functionality and Aesthetics
The building's design went beyond aesthetics. It created additional workspaces, relaxation areas, and open workstations, along with executive offices and meeting rooms. The use of glass facades and a steel spiral staircase with a glass balustrade as a piece of art gave the building a contemporary appearance. The green plan, visible from every floor within the building, added a refreshing element to the overall design.
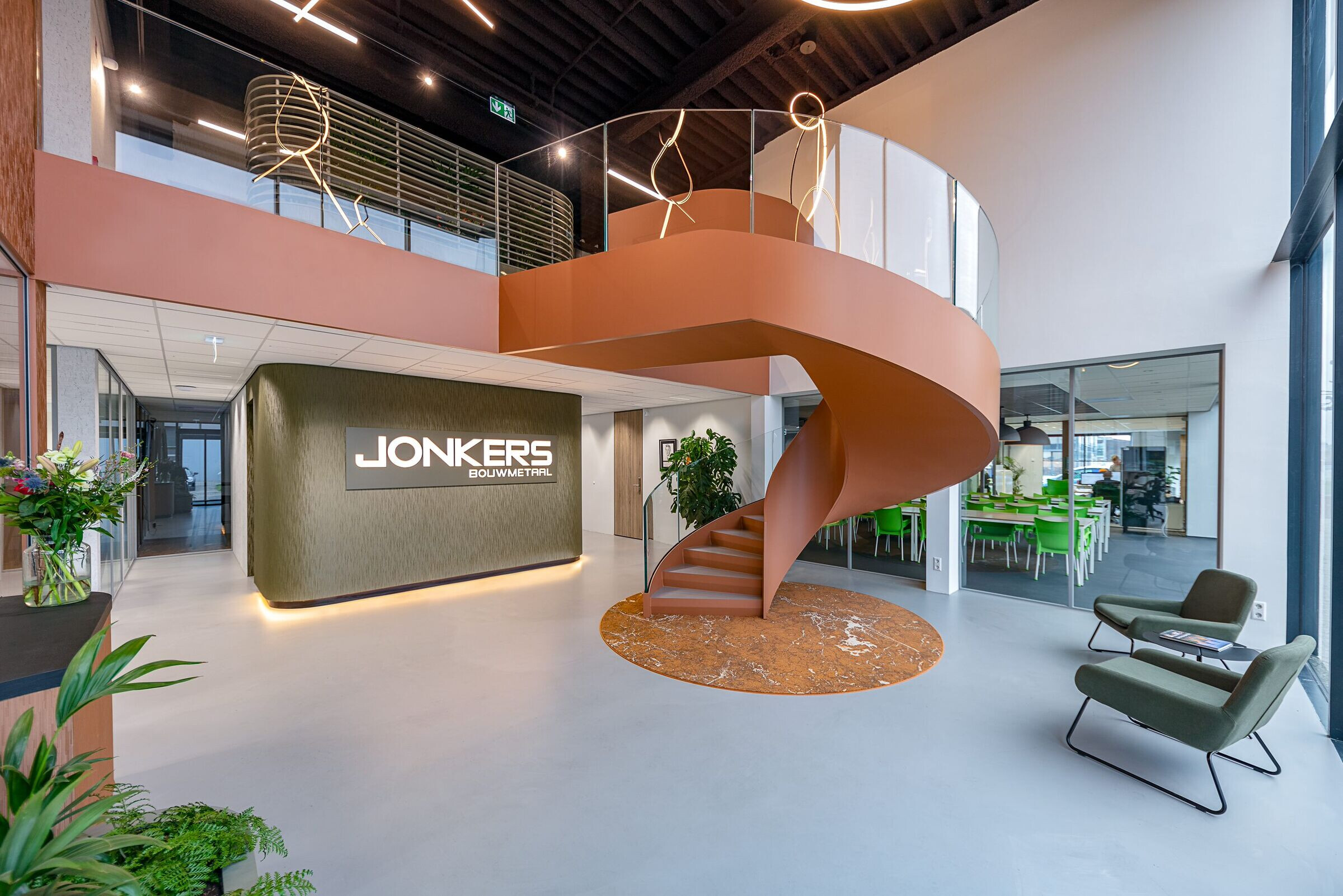
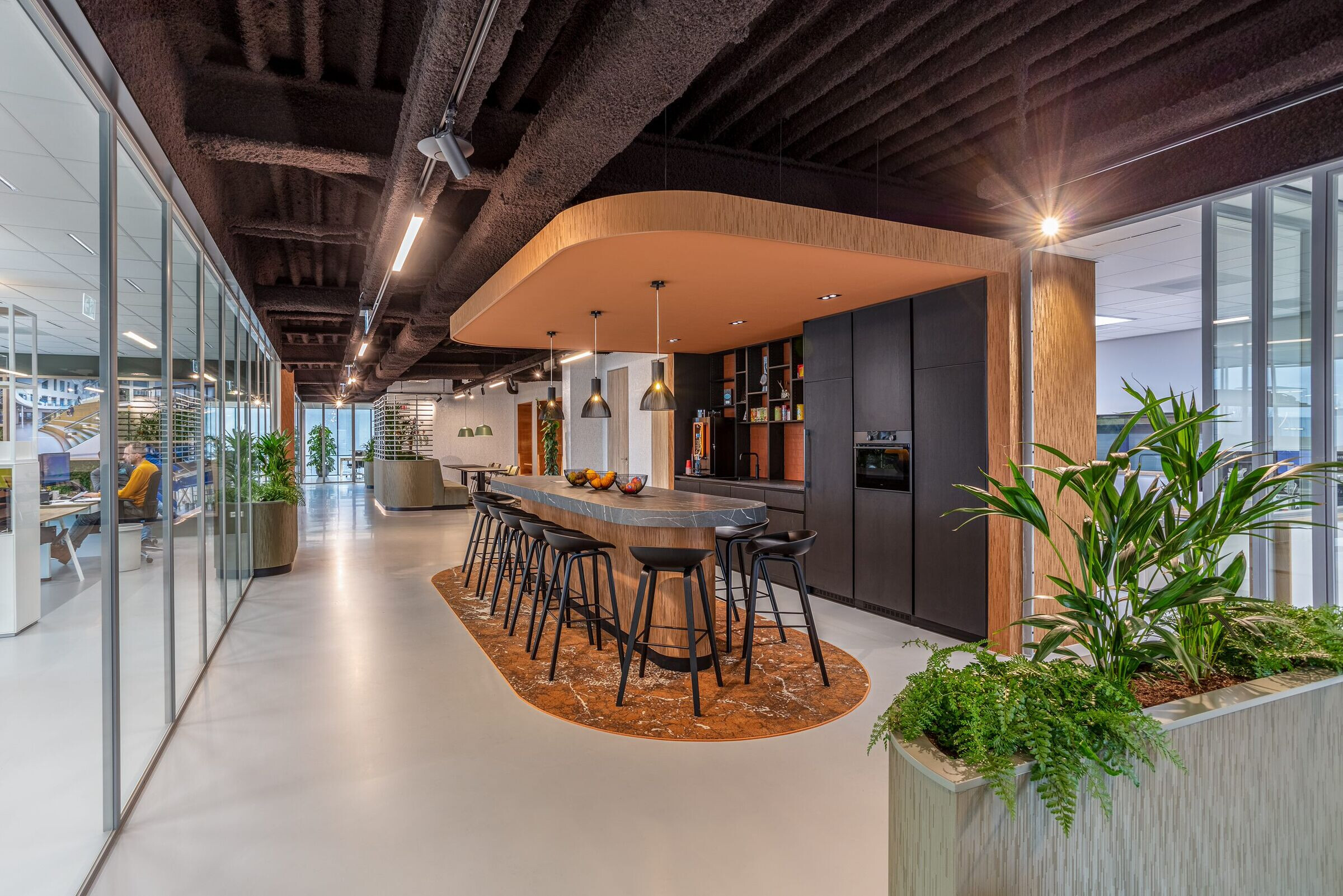
Sustainability as a Priority
The project also emphasized sustainability. The reuse of existing sandwich panels reduced material waste. An advanced climate control system, combined with sun-shading glass and screens, ensured a comfortable working environment even during hot summers. This project demonstrated that aesthetics and sustainability can go hand in hand.
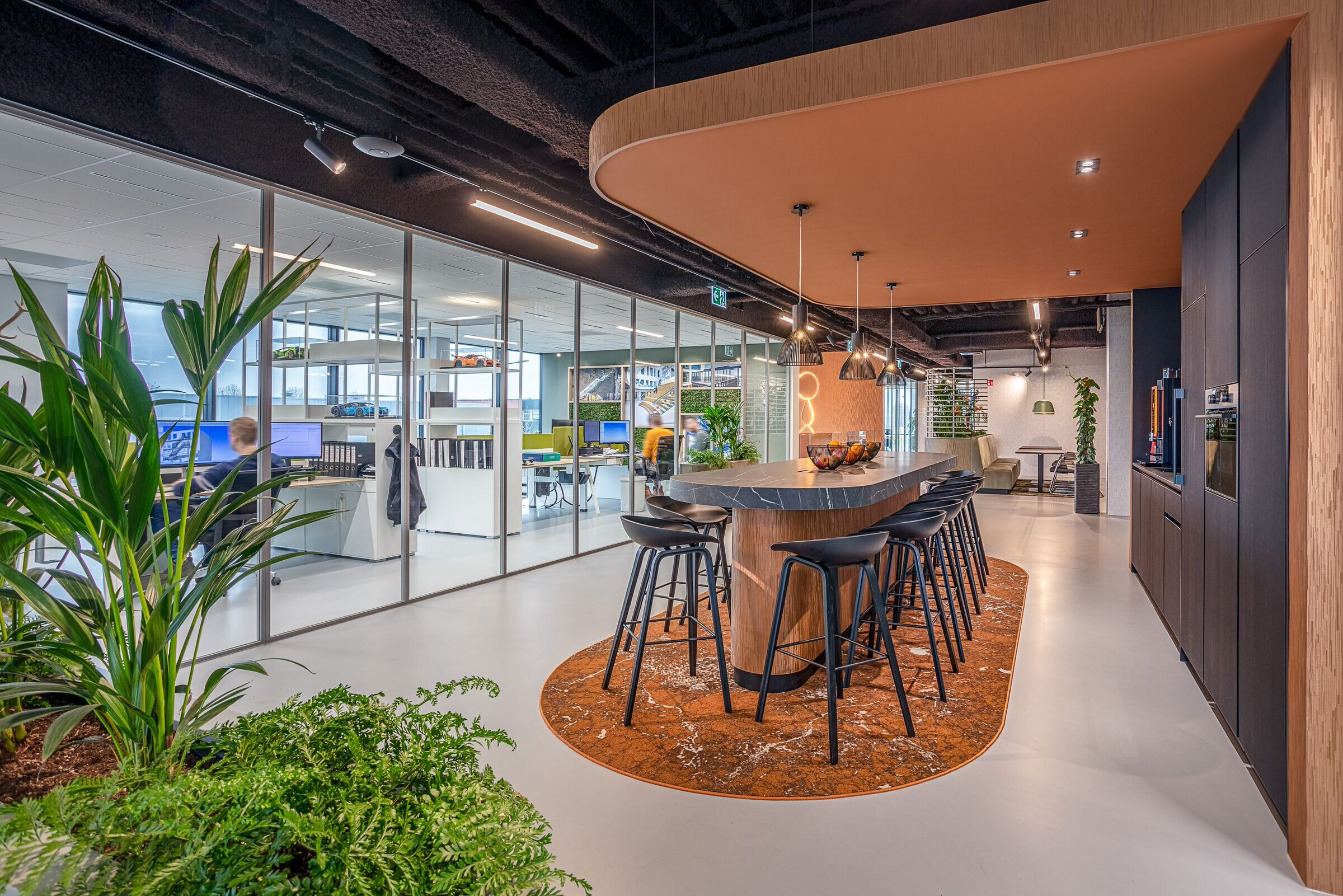
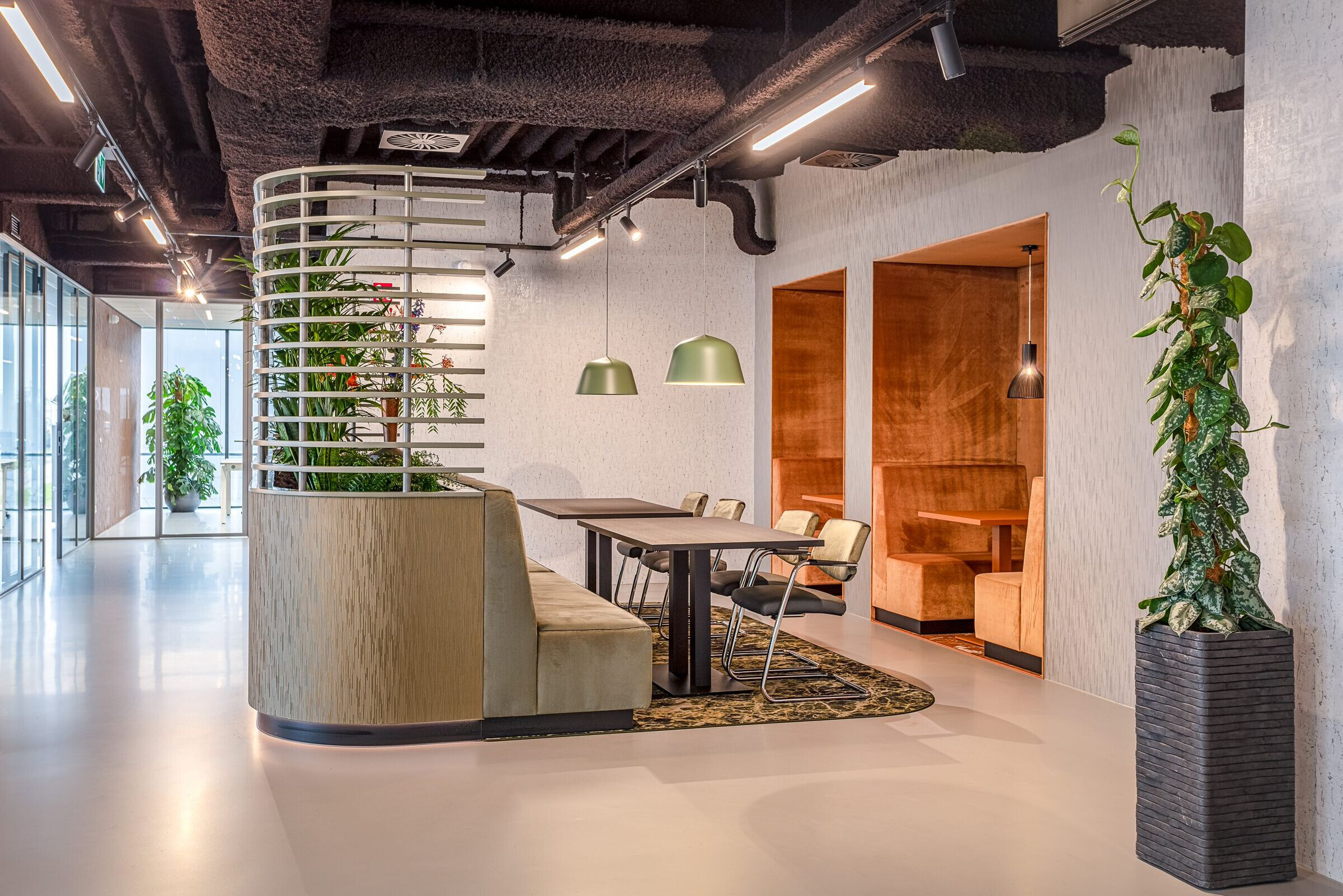
Outcome
The ultimate result is not just an office building but also a showcase for Jonkers Bouwmetaal. Through this project, the company firmly established its name as a steel manufacturer. This inspiring example of modern corporate architecture proves that with vision, collaboration, and sustainability, business spaces can be transformed into contemporary and future-proof work environments.
