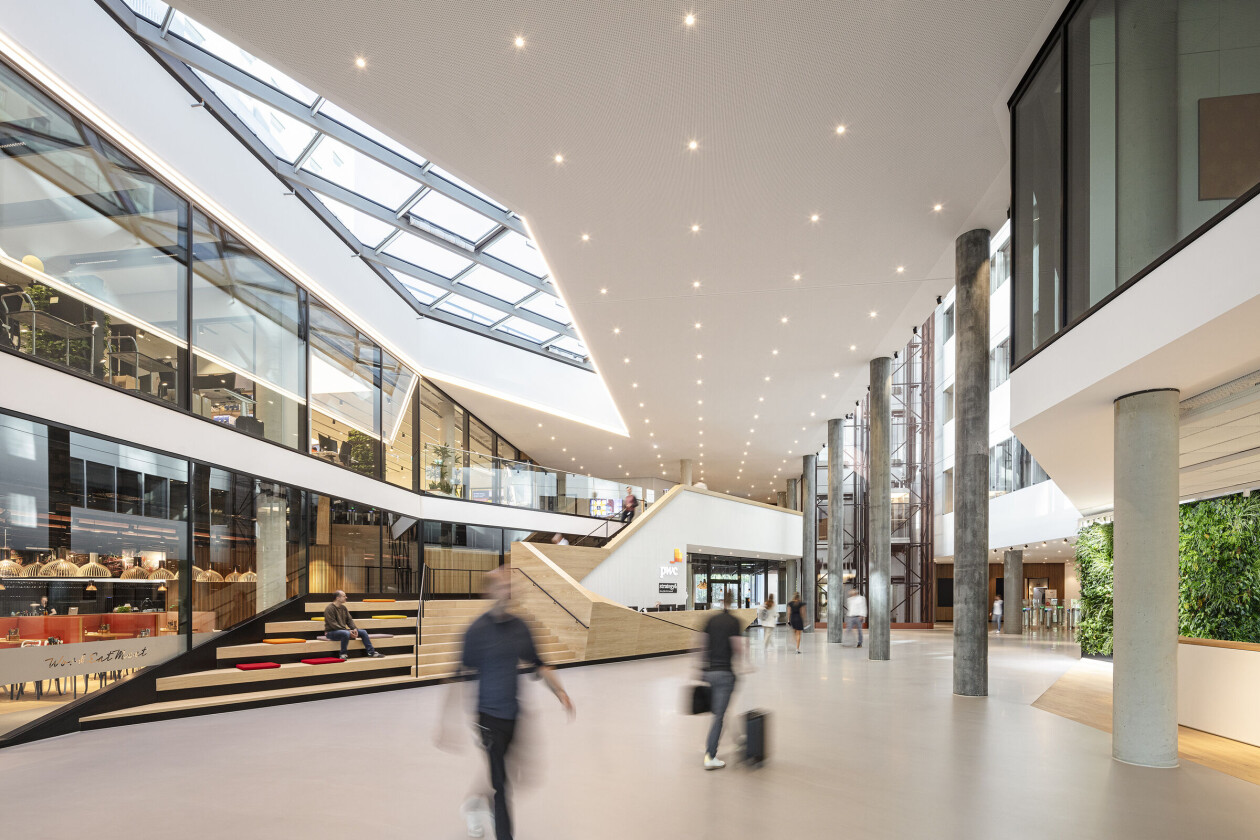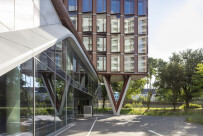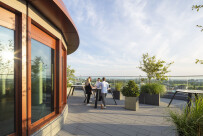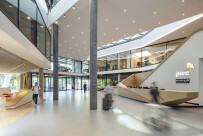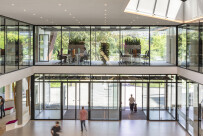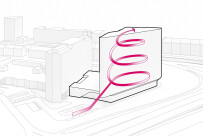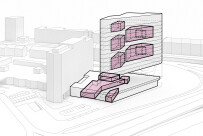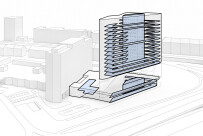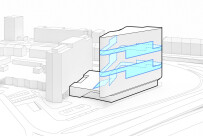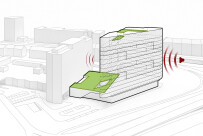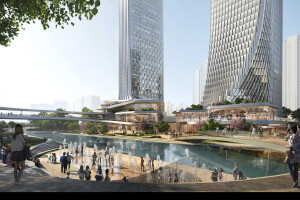Eclipse, a new and sustainable vertical work campus in the city of Düsseldorf, was designed in a collaboration between Dutch architecture firm UNStudio and German architecture firm HPP Architekten (the project was realized by HPP Architekten). Home to PwC Germany, the concept for Eclipse is based on fostering interactions and inspiring creativity within a thoughtful work environment. The design of the vertical campus promotes transparency and a sense of openness to the surrounding neighborhood.
Described as “daylight-filled”, the 60-meter-high (197-feet-high) tower affords around 27,000 square meters (290,626 square feet) of contemporary office space. Eclipse’s interior extends over 16 stories, providing 1,200 or so workplaces and a number of colorful communal areas. Flexibility is key: workplaces can be configured as private and/or open-plan spaces, embracing a mix of working styles and requirements. As part of the vertical campus design, a series of “lively atria” form the cornerstone of the building’s social exchanges, hosting collaborative and informal working areas as well as breakout spaces for chance encounters, meetings, and coffee breaks. These atria reinforce the concept of a vertical campus in a meaningful and healthy way for all employees.
Communal spaces:
Office layout:
The design of Eclipse follows the shape of the site with its triangular floor plan. The building stands on a two-story podium; two basement levels provide the service and delivery entrances, parking for 455 vehicles, and spaces for 200 bicycles. A 360-degree facade is thoughtfully integrated with the existing site. The architects explain that “the northern facing facades are placed parallel to Kennedydamm [a section of the Bundesstraße 1 road in Germany] in order to align with the main route to the center of Düsseldorf, while the southern face is aligned with the neighboring Hilton Hotel.” The podium connects directly with the Hilton Hotel: the Eclipse tower and the hotel frame a rooftop garden on the podium and Eclipse’s main entrance.
A diagonally-framed setback accentuates the entrance by contrasting opaque and transparent portions of the facade. In a bid to make a distinction between the volumes of the podium and the tower, a section of the tower cantilevers approximately 11 meters (36 feet) above the driveway. This is supported by a three-dimensional V-shaped column.
Within the podium, visitors will find a bright interior lobby, meeting facilities, and a restaurant area. A centrally-located skylight provides generous amounts of daylight and vertical views to the southern section of the tower’s facade. The lobby also connects to an outdoor conference terrace on the podium’s opposite side.
UNStudio and HPP Architekten describe the backbone of the vertical campus, in terms of its spatial organization and the physical connection of programs, as a “three-dimensional helix.” The studios explain: “A series of interior atrium spaces spiral upwards along the facade of the building. This connects various office programs and culminates in a panoramic roof garden, which can be used for social events.” Promoting a degree of openness and transparency, the helix structure is visible to the outside, facilitated by large-scale and plain facade portions. In turn, those on the inside enjoy views across Düsseldorf.
A DGNB Platinum certification is planned for Eclipse — indeed, it is hoped the building can achieve a DGNB Diamond award “for outstanding design and architectural quality.” (DGNB is an abbreviation for the Deutsche Gesellschaft für Nachhaltiges Bauen — German Sustainable Building Council.) To conserve energy usage in a building of this size, Eclipse is equipped with technology controlled by 2,000 sensors. Daylight, artificial light, and room ventilation are all regulated by the presence of people. It is thus estimated that up to 200 tonnes of CO2 savings per year can be achieved. Bicycle spaces and charging stations for electric cars contribute to the urban mobility of Düsseldorf.
