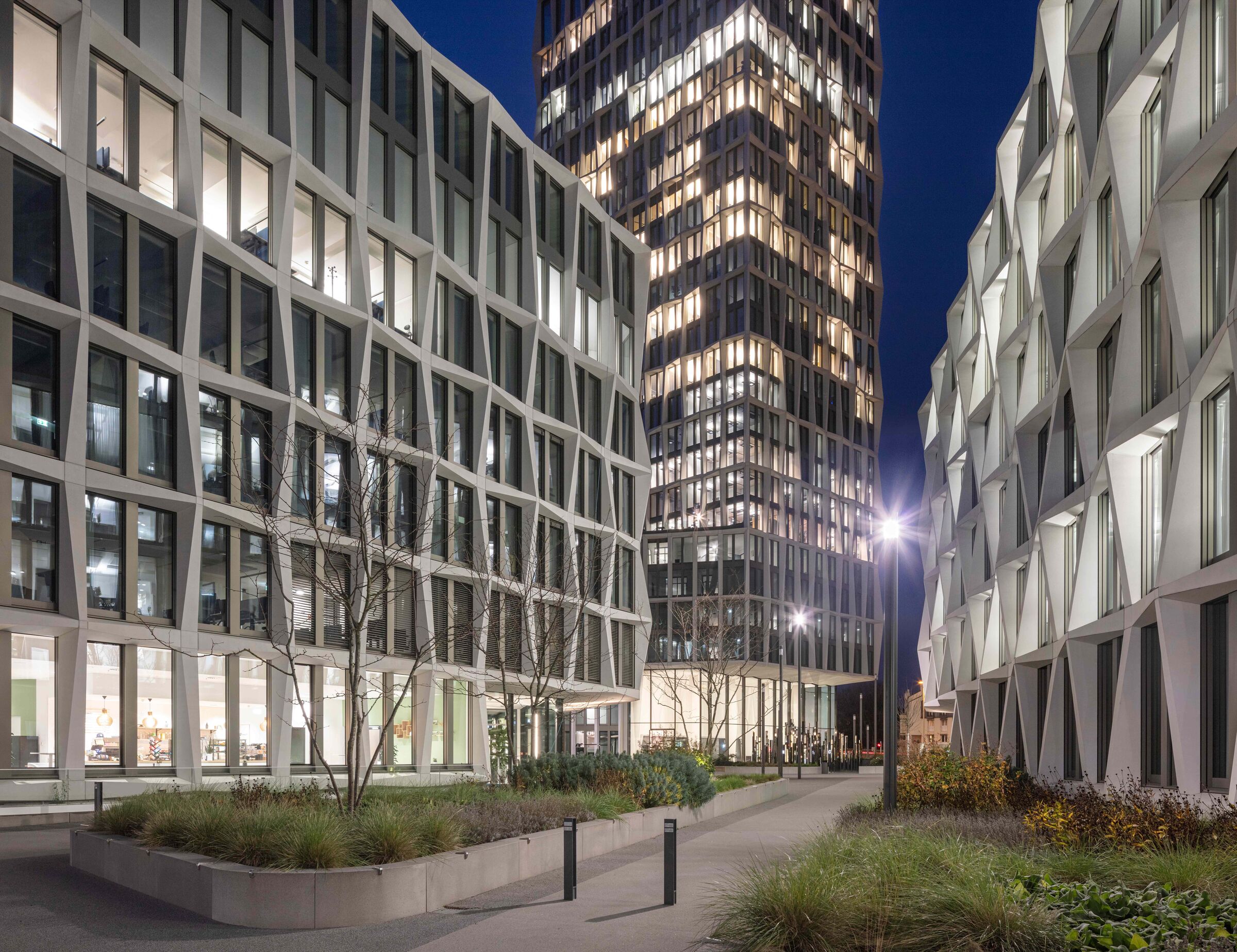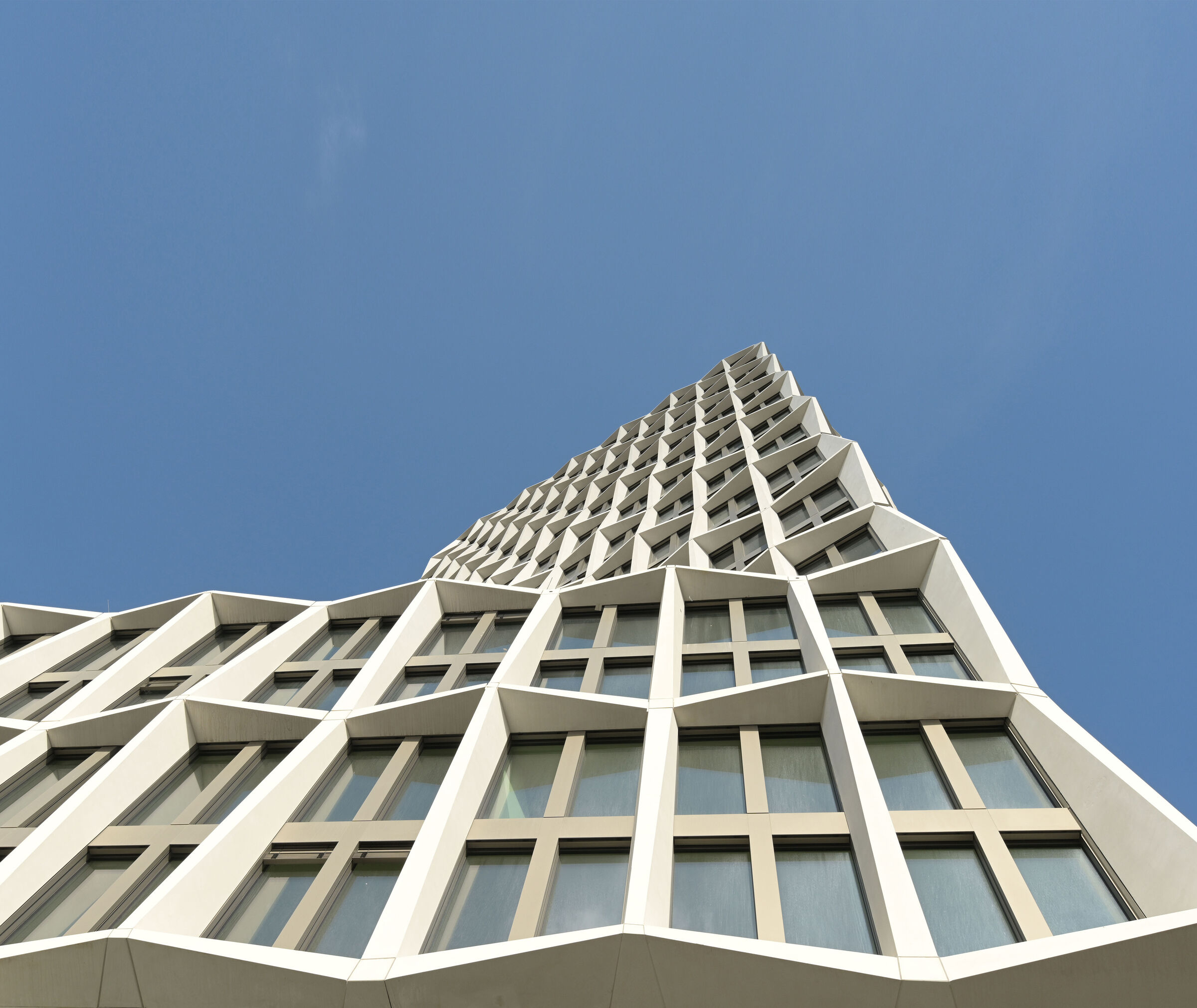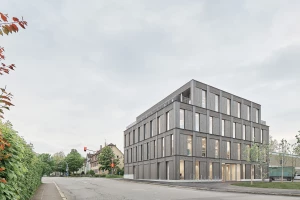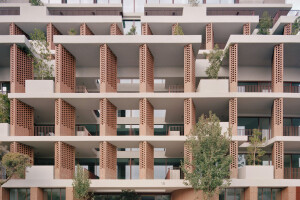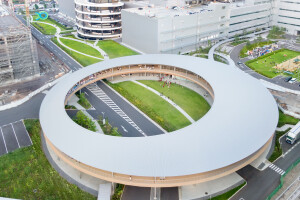International architectural firm JSWD has completed the Neuer Kanzlerplatz office complex in the city of Bonn, Germany. The complex consists of three buildings — two low-rise and one high-rise. A consistent facade structure ensures the buildings present a unified visual identity.
The newly constructed office complex is located at Bundeskanzlerplatz (Federal Chancellor's Square) in Bonn’s former government district (Bonn was the capital of West Germany from 1949 until the country’s reunification in 1990). Neuer Kanzlerplatz (New Chancellor's Square) incorporates a slender 28-story tower: rising more than 100 meters (328 feet), it features a sky lounge. Anchoring the office complex within the city skyline, it adds to an existing ensemble of high-rise buildings. They include the Post Tower by German-American architect Helmut Jahn, the Langer Eugen building (formerly home to members of the German Parliament) by German architect Egon Eiermann, and a number of UN buildings.
Opening up the neighborhood
The new office complex replaces the former disused Bonn Center (demolished in May 2017 to make way for the project). “The project eliminated the ‘barrier’ created by the previous building,” says JSWD. “For nearly 50 years, this building characterized the urban landscape, blocking paths and obstructing views.” The project thus revives an area of the city center that had previously been closed off.
The three new buildings have an irregular layout and fit neatly into the corners of a triangular plot. A central outdoor space provides a convenient landscaped walkway for pedestrians. “The new city square opens up towards the Rhine River and the UN district,” says JSWD. A spiral-shaped installation named “Mirror Pavilion” was created by contemporary Danish artist Jeppe Hein for the center of Neuer Kanzlerplatz. The office buildings provide flexible working environments as well as a number of restaurants and cafes, adding value to the surrounding neighborhood.
A unified facade grid
The facade grid unifies all three buildings, creating a harmonious ensemble. It is made of a cream-white acidified architectural concrete (with a visually decorative aspect) and a double-layer hydrophobic coating (that repels water). The facade grid on the two low-rise buildings (with five to seven stories) is made up of load-bearing precast concrete elements. “This allows the depth of the elements to be utilized constructively, while ensuring the offices are kept free of columns or supports projecting into the interior,” says JSWD.
The high-rise building is designed with a load-bearing reinforced concrete skeleton integrated into its glass surface. “The geometry of the external facade structure was created with the help of insulated facing panels of fiberglass-reinforced concrete,” says the studio. The facade panels extend over two stories around the base of the high-rise, accentuating its height.
“By reconciling the different concrete formulations, it was possible to create an identical surface appearance despite the different construction methods and the fact that the load-bearing facade supports and non-load-bearing facing panels were constructed at different times,” says JSWD. The arrangement of the facade grids offers an animated appearance that changes in sync with the lighting conditions and the perspective of the observer.
The distinctive theme of the triangular facade elements continues in the building foyers where cladding on the ceiling and rear wall consists of triangular fiberglass-reinforced concrete elements. In the high-rise building’s expansive three-story foyer, these elements are up to 11 meters (36 feet) in length. Here, four slender hinged supports bear the load of the upper stories.
Sustainability
The office quarter’s three buildings have green roofs (with plans to install photovoltaic panels). Heating is provided via district heating and concrete core tempering (where temperature-controlled water is circulated through embedded pipes in the concrete). Solar protection is controlled automatically and sunshade louvers have a light-diffusing function. Interior lighting levels are adjusted automatically based on the ambient brightness — presence detectors are also used. “Further elements that increase the building’s efficiency include the use of LED lighting, water-saving fixtures, and a ventilation system with waste heat recovery,” says JSWD. “The use of renewable and locally sourced raw materials was also taken into consideration.”
Project details
Site: 15,300 square meters (164,688 square feet)
High rise: 28 floors at a height of 101.5 meters (333 feet)
Rental space: 66,000 square meters (710,418 square feet)
Office workstations: 4,500
Gastronomy seating: 600
Underground parking spaces: 950
Bike parking spaces: 450






