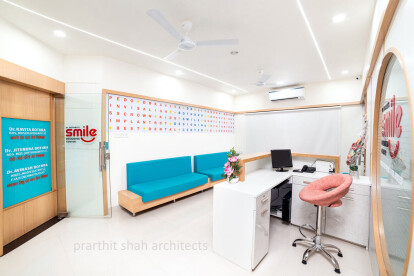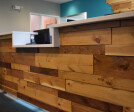Orthodontic
An overview of projects, products and exclusive articles about orthodontic
Project • By FLOAT Studio • Hospitals
Royal Orthodontics
Project • By Hufft • Hospitals
Kanning Orthodontics
Project • By Roy David & Architects • Offices
DATA MAP
Project • By Prarthit Shah Architects • Hospitals
pediatric dental clinic @ jodhpur
Project • By Natasha Thorpe Design • Hospitals
Go Orthodontistes Downtown Flagship
Project • By Houben / Van Mierlo Architecten • Offices
Office building transformation Den Bosch
Project • By Rapt Studio • Offices
Lydian Dental Mobile Clinic
Project • By Ballina Group, LLC • Offices
Spark Orthodontics
Project • By Natasha Thorpe Design • Hospitals
Go Orthodontistes Clinic
Project • By Comelite Architecture Structure and Interior Design • Hospitals
Benedetti Orthodontics Interior Design
Project • By Barber McMurry Architects • Offices
Hicks Orthodontics
Project • By Nottoscale • Offices



























































