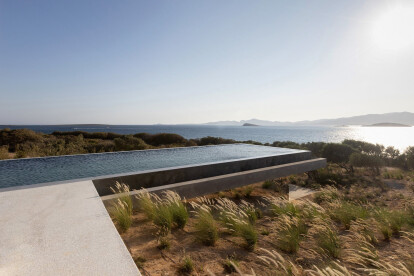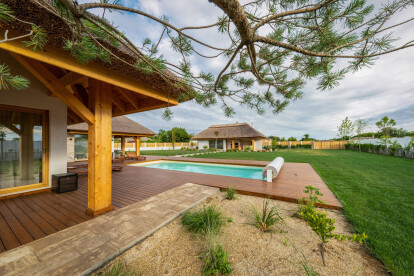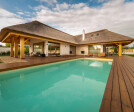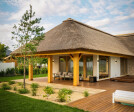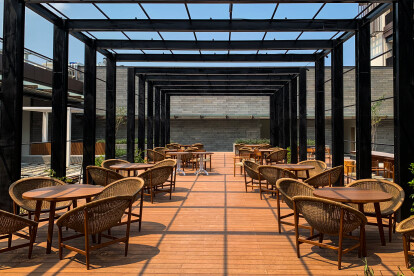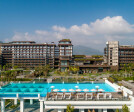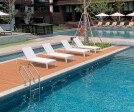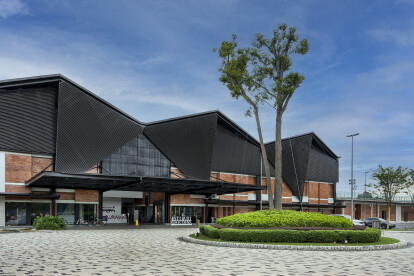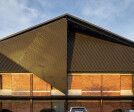Outdoor swimming pool
An overview of projects, products and exclusive articles about outdoor swimming pool
Project • By Potiropoulos+Partners • Private Houses
Villas in Olive Grove, Costa Navarino
Project • By Alberto Pizzoli Architetto • Private Houses
Dolor y Gloria
I MIRADOR
News • Specification • 15 Aug 2023
10 outdoor pools that make a splash
Project • By Calla Arquitetas • Private Houses
Bairro da Martinha
Project • By IONEREMCIUC ARCHITECTS • Private Houses
Casa Alexandra
Project • By Kit Architects • Private Houses
House above the lake
Project • By WALA • Private Houses
Eliza House
Project • By Be Architettura • Private Houses
PG HOUSE
Project • By Filippo Bombace • Private Houses
lavanda in valdarno
Project • By Togama • Private Houses
POOL IN ALICANTE
Project • By dasso Group • Hotels
1 Hotel Haitang Bay
Project • By Clear Lighting • Swimming Pools
SEEN Beach Club Samui
Project • By Archicentre Sdn. Bhd. • Sports Centres
Estuari Sports Centre
Project • By TECO + partners • Swimming Pools















