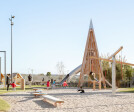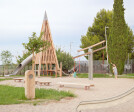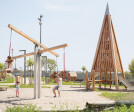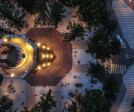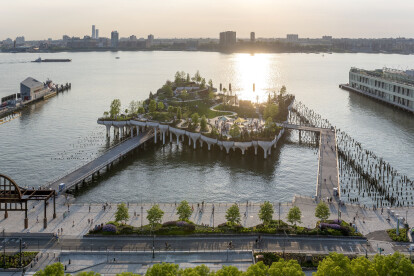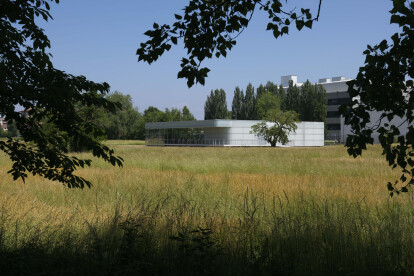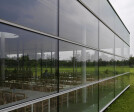Park
An overview of projects, products and exclusive articles about park
Project • By GDU - Mario Schjetnan • Masterplans
Xochimilco Ecological Park
Project • By archigrest • Heritages
Park at the Warsaw Uprising Mound
Project • By Mostlikely Architecture • Parks/Gardens
Pier 22
News • News • 8 Oct 2024
Archello Awards 2024 Longlist – Park of the Year
Project • By YI JIAN ARCHITECTS • Offices
Meishan Multi-media Centre
Achilles
Project • By Milena Villalba • Parks/Gardens
Ramon Fontestad Park in Rocafort
NN Kralingen
Project • By Think Forward • Parks/Gardens
HEALING ISLAND
Project • By Hiha Studio • Parks/Gardens
Montornès Nord Park - Urban Regeneration
Project • By Architects Group RAUM • Cultural Centres
Busan Forest of Healing Visitor Center
Project • By Basis architectural bureau • Heritages
Zaraysk Renovation project
Project • By Cowper Griffith Architects LLP • Parks
Carlton Marshes Visitor Centre
News • News • 28 May 2021
Heatherwick turns derelict pier into urban oasis from hectic New York City life
Project • By Vittorio Grassi Architects • Restaurants


























