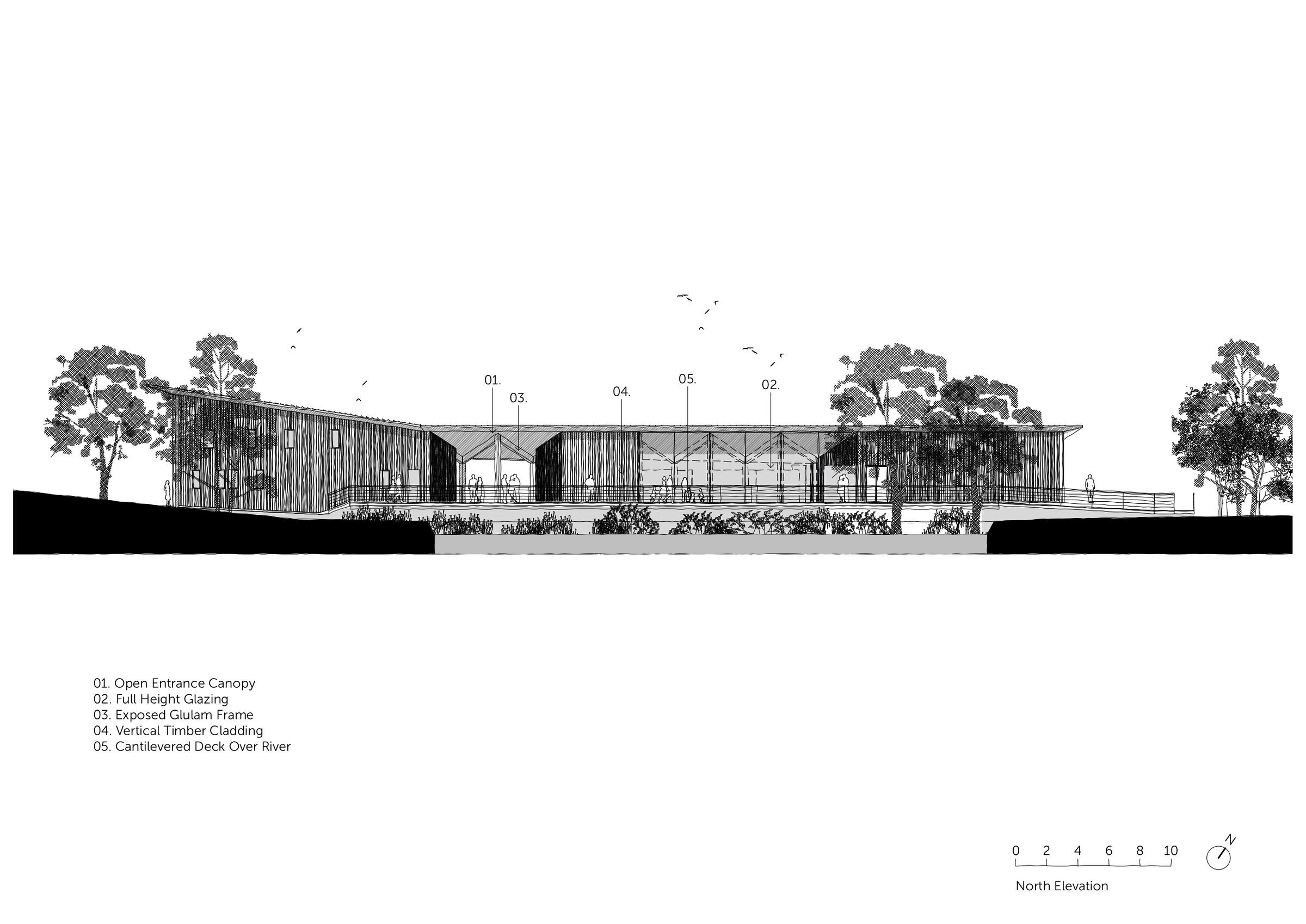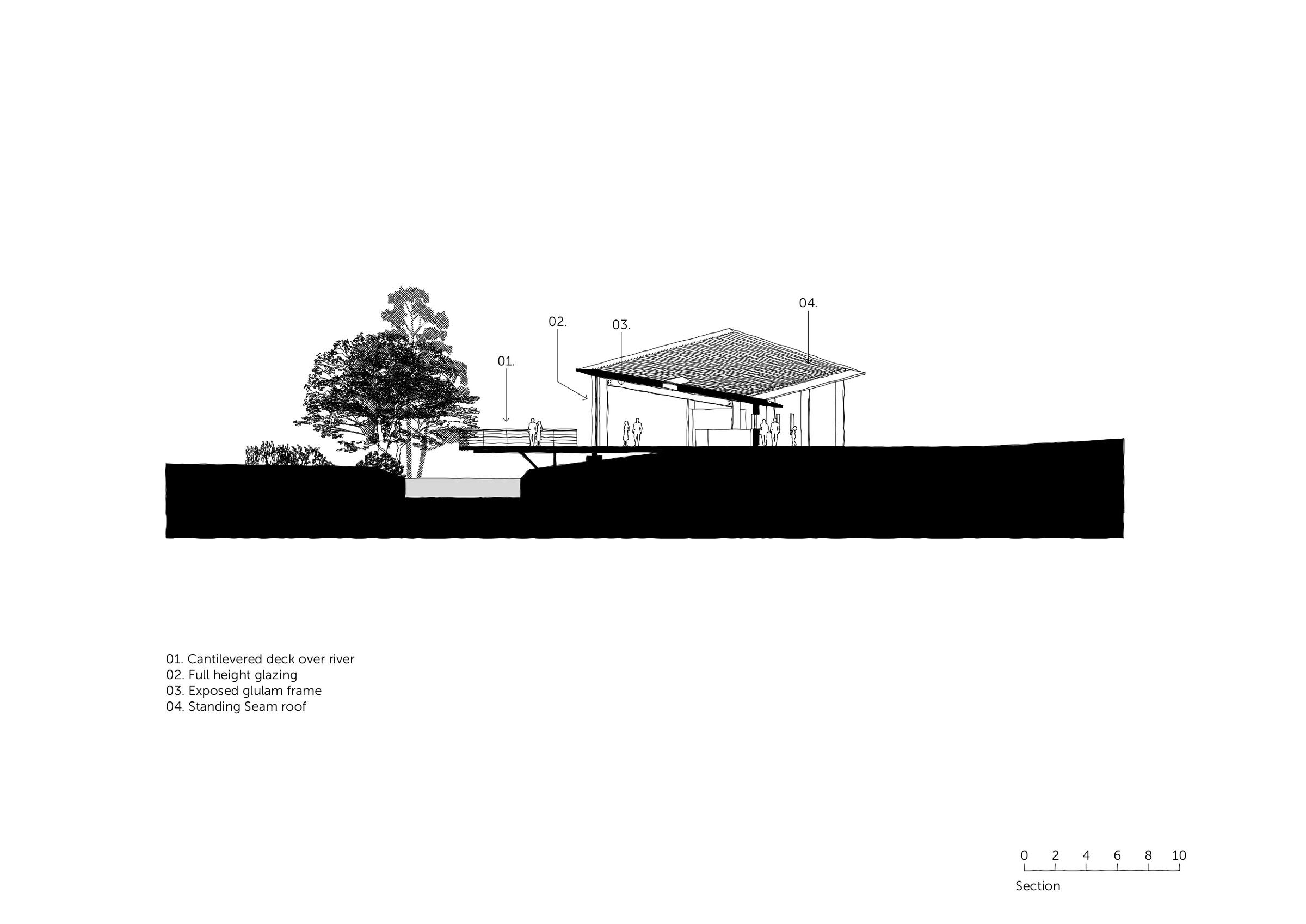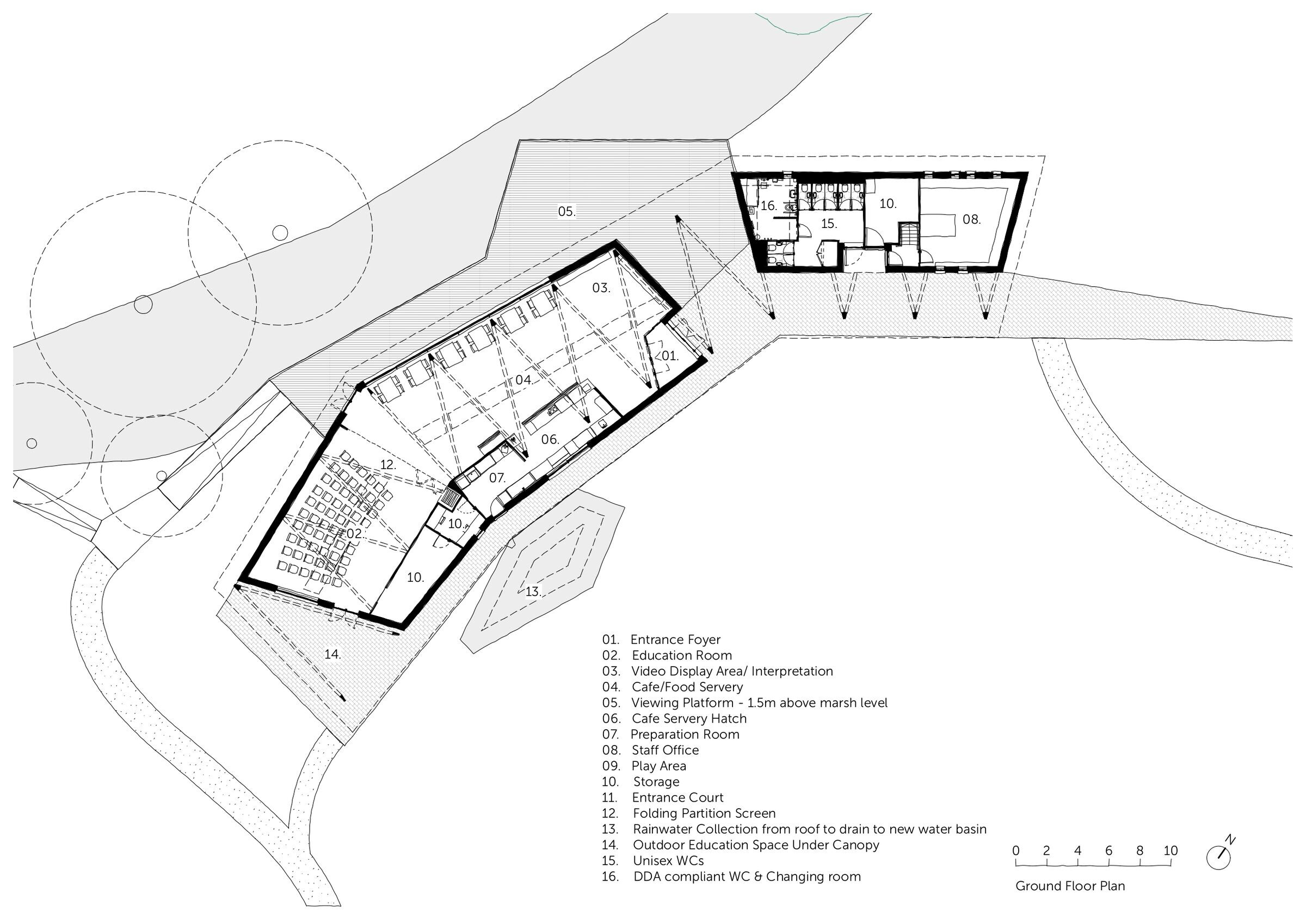Carlton Marshes lie in the Waveney Valley at the southern tip of the Norfolk Broads and is part of the Suffolk Broads. It comprises a jigsaw of grazing marsh, fens, peat pools, short fen meadow, tall fen (called 'tall litter fen'), dykes, pools and scrub. Mostly man-made, these habitats have developed over hundreds of years of traditional management and now host specialised wildlife.
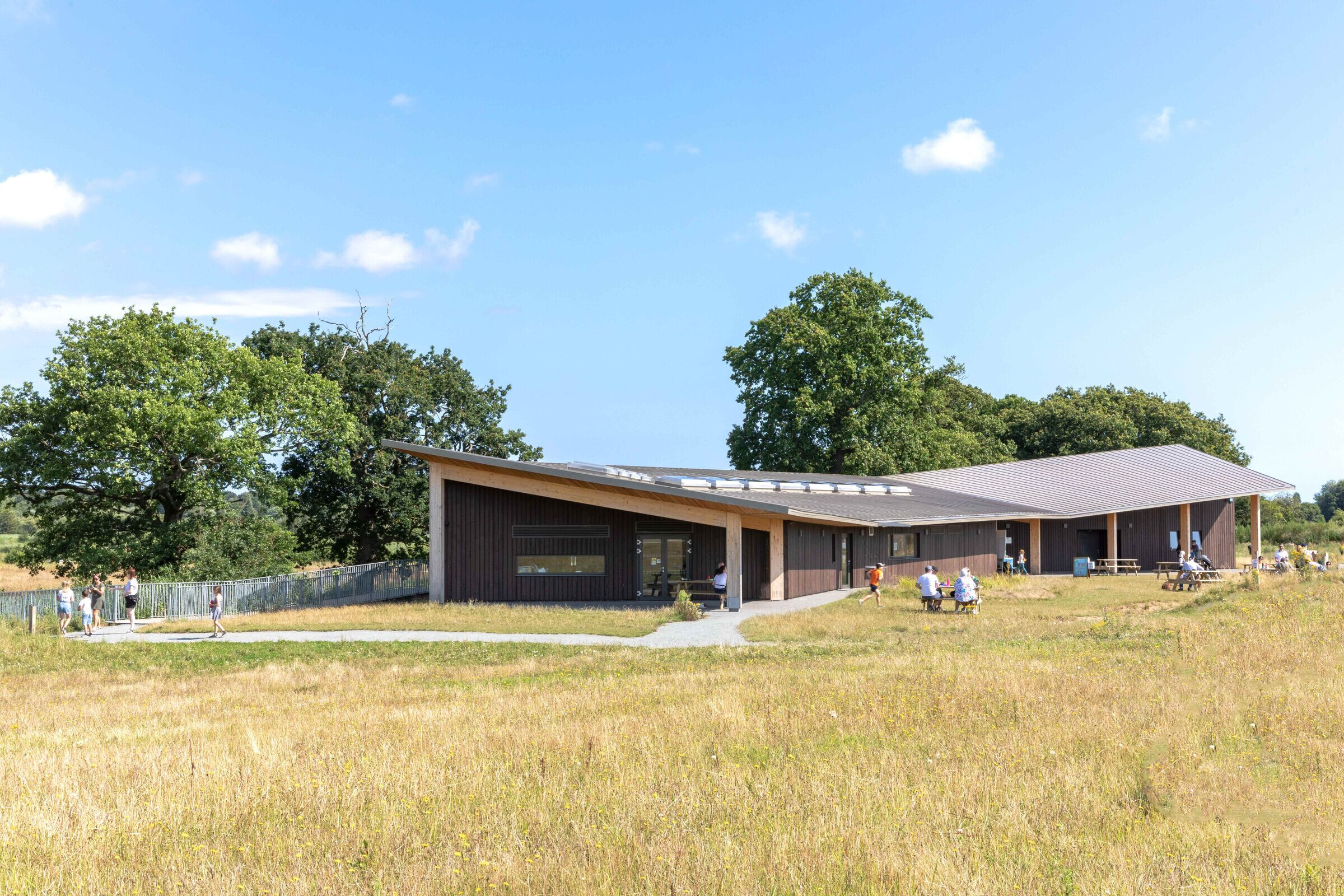
In 2019, the National Lottery Heritage Fund invested over £4 million in the Trust’s vision to create 1,000 acres of wildness, match-funded by Suffolk Wildlife Trust donors and supporters.Cowper Griffith Architects were appointed by the client to develop proposals for high quality flagship visitor facilities in the unique Broadland landscape to replace the existing outmoded facilities. Community engagement, inclusive access, and low energy were very important components of the design of the Centre.
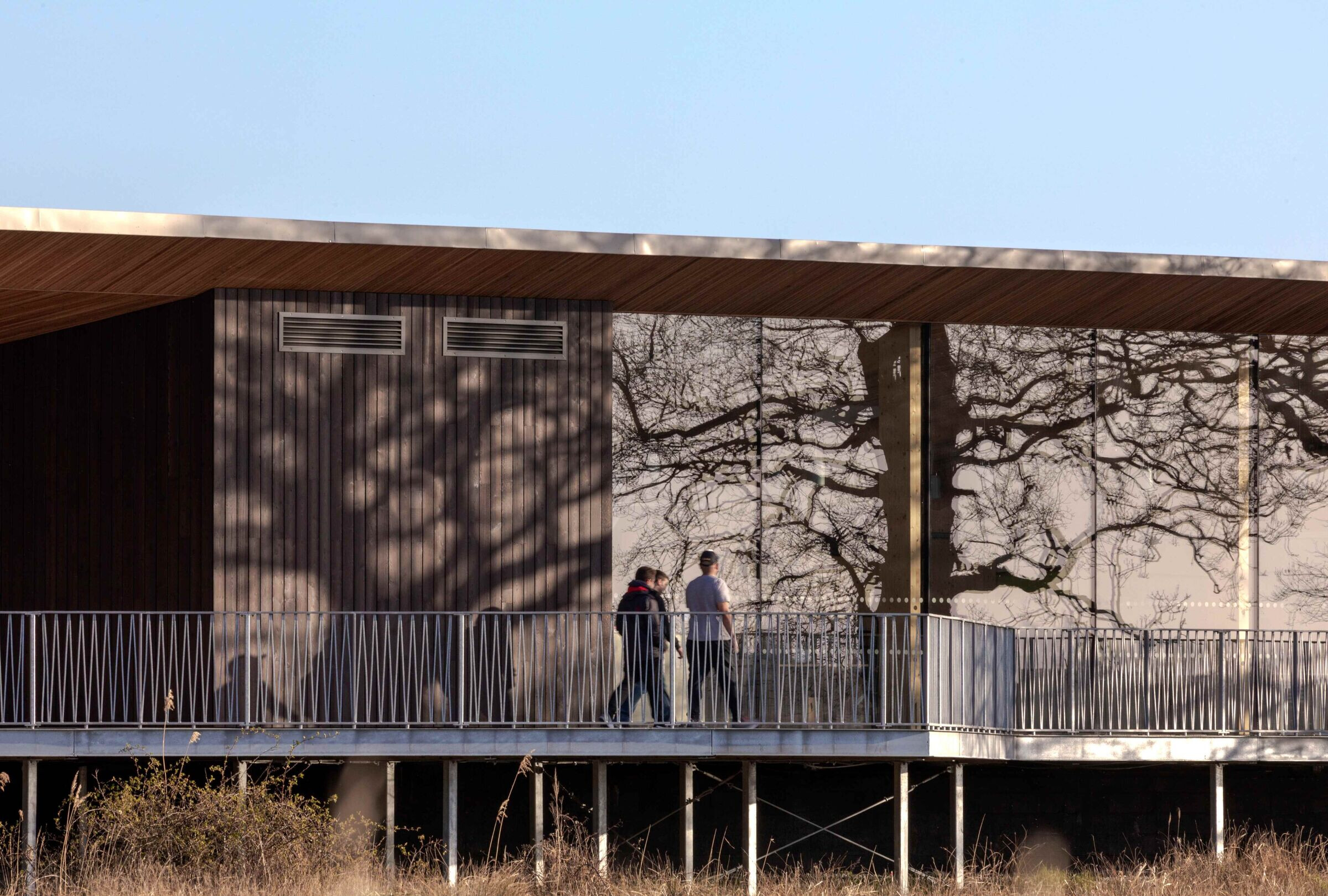
The new centre is a flagship building for the Trust that will have a dual role being both a visitor gateway and an education centre, a space to encourage more people to learn about the Broads unique landscape and wildlife.The building was purposefully placed alongside the watercourse to take advantage of thepanoramic views across the reserve and create a bridge to connect to a network of new, all weather, accessible paths and viewpoints. Surrounding the centre is a large play area
integrated into the landforms of the landscape design. A large picnic lawn to the south has direct access to the servery that allows the kitchen to cater for larger numbers.
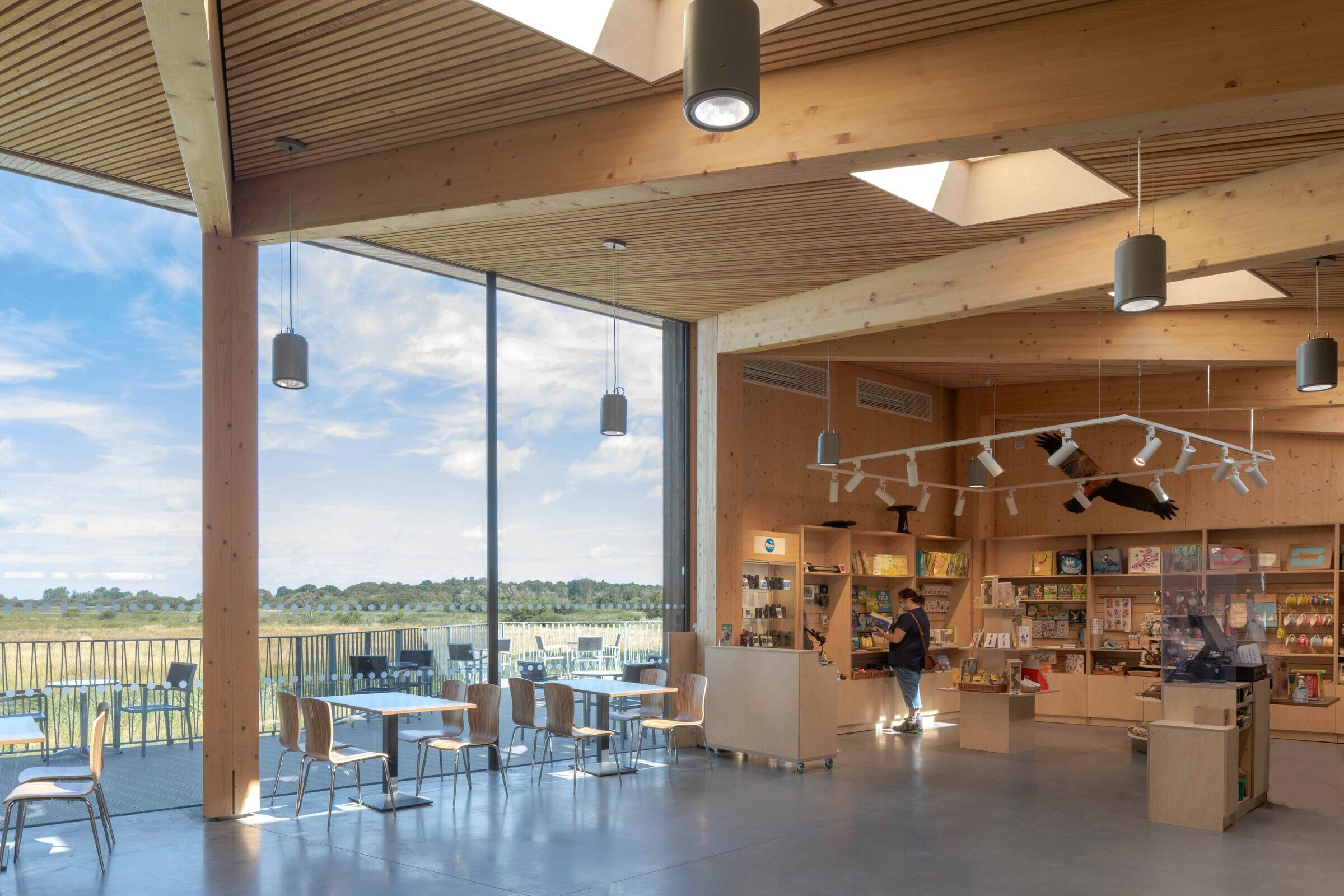
The Trust’s intention was to provide an inspirational starting point for a visit to the Broads National Park with facilities that encourage more people to discover and explore the reserve. The large wing roof is designed to drain to a single low point creating visual interest as water, during heavy rain, pours from a spout into a clear water pond before being drained to the watercourse.
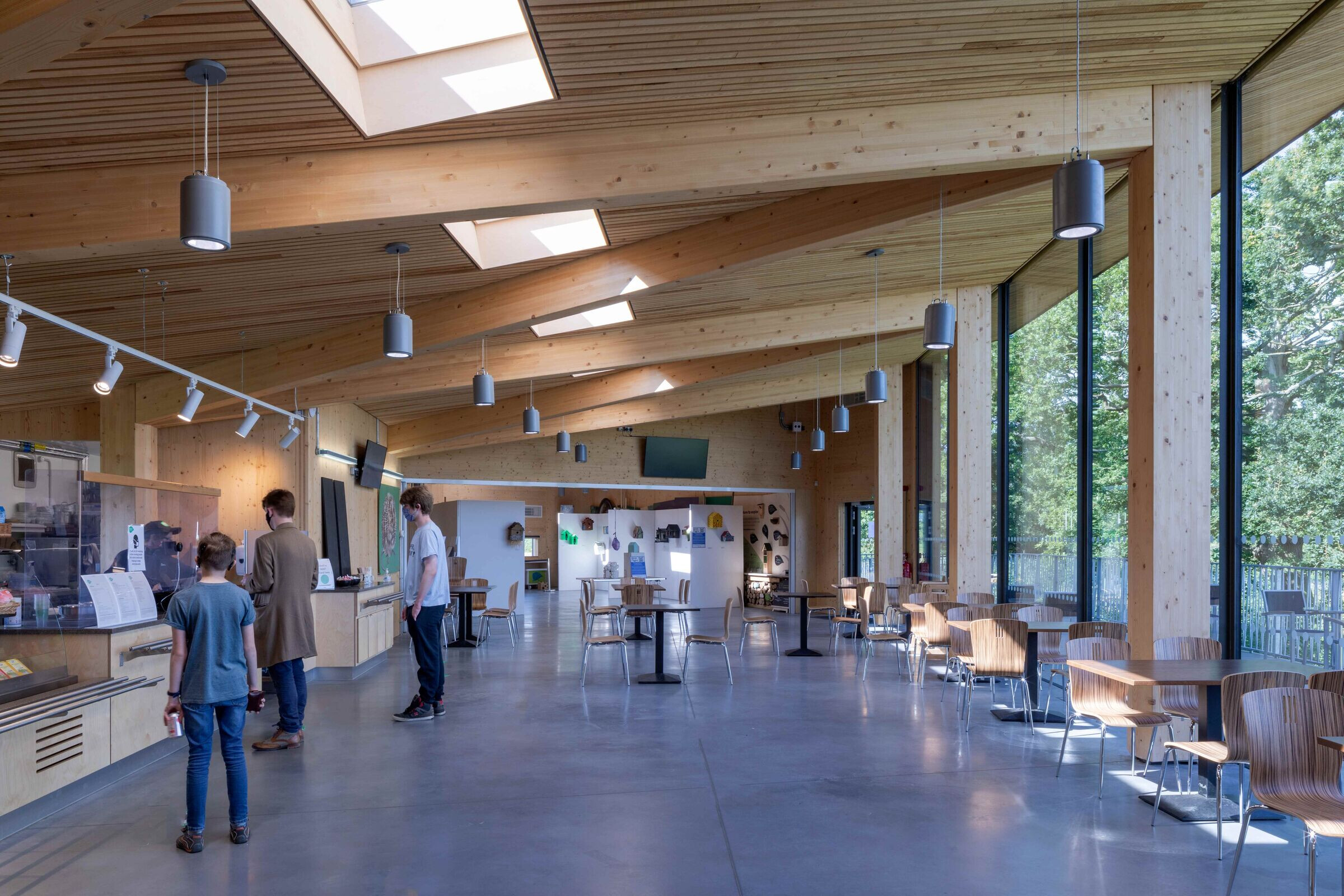
The superstructure is built from sustainable timbers sources using Glulam and Cross Laminated Timber systems, the exposed timber beams and columns form a series of portal frames that zigzag through the spaces both inside and outside. Despite being designed to a very restricted budget, the completed project is very close to the early competition winning concepts. Following its opening last October,visitor numbers have far exceeded expectations, even during recent lockdown restrictions.
