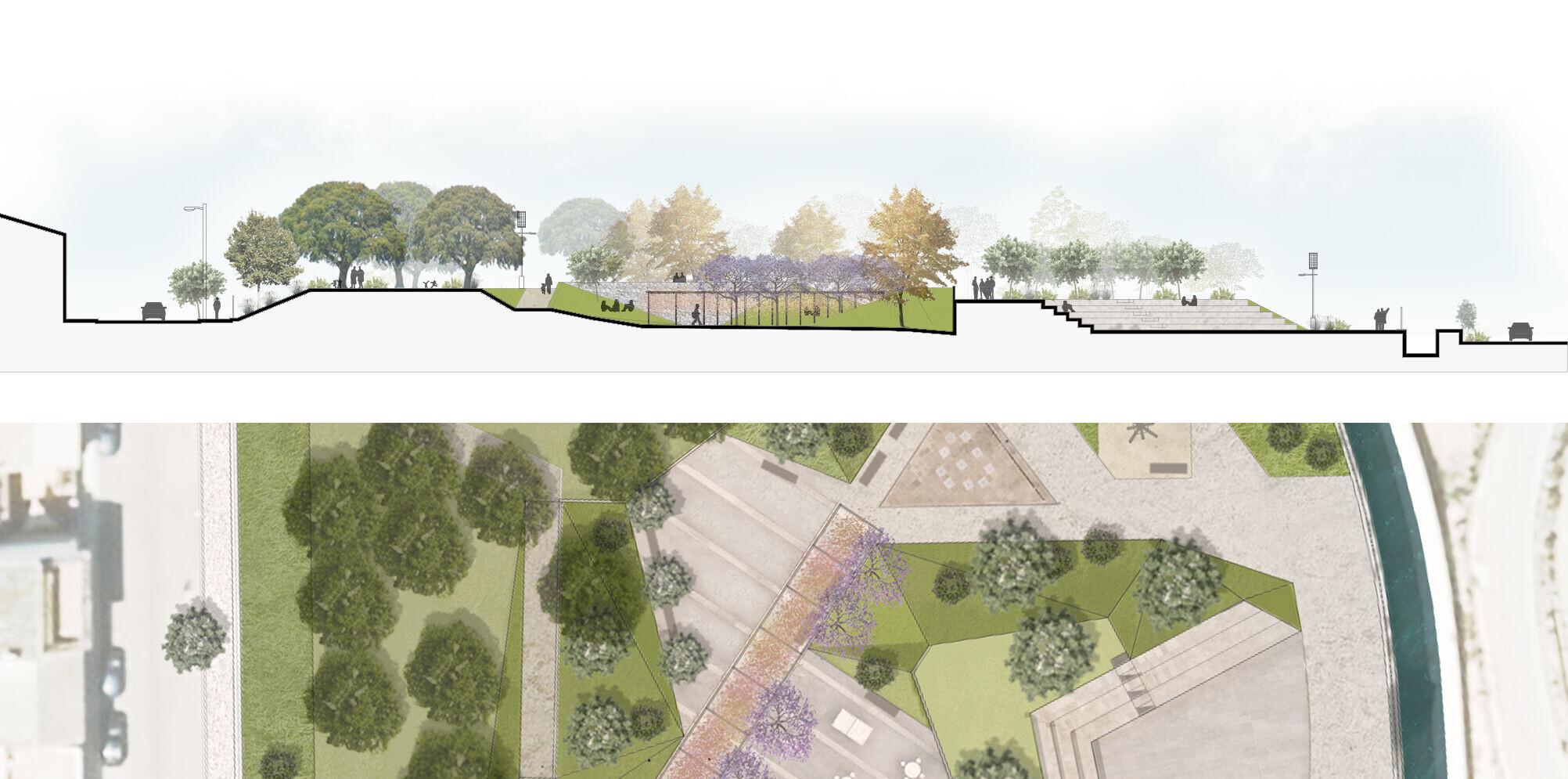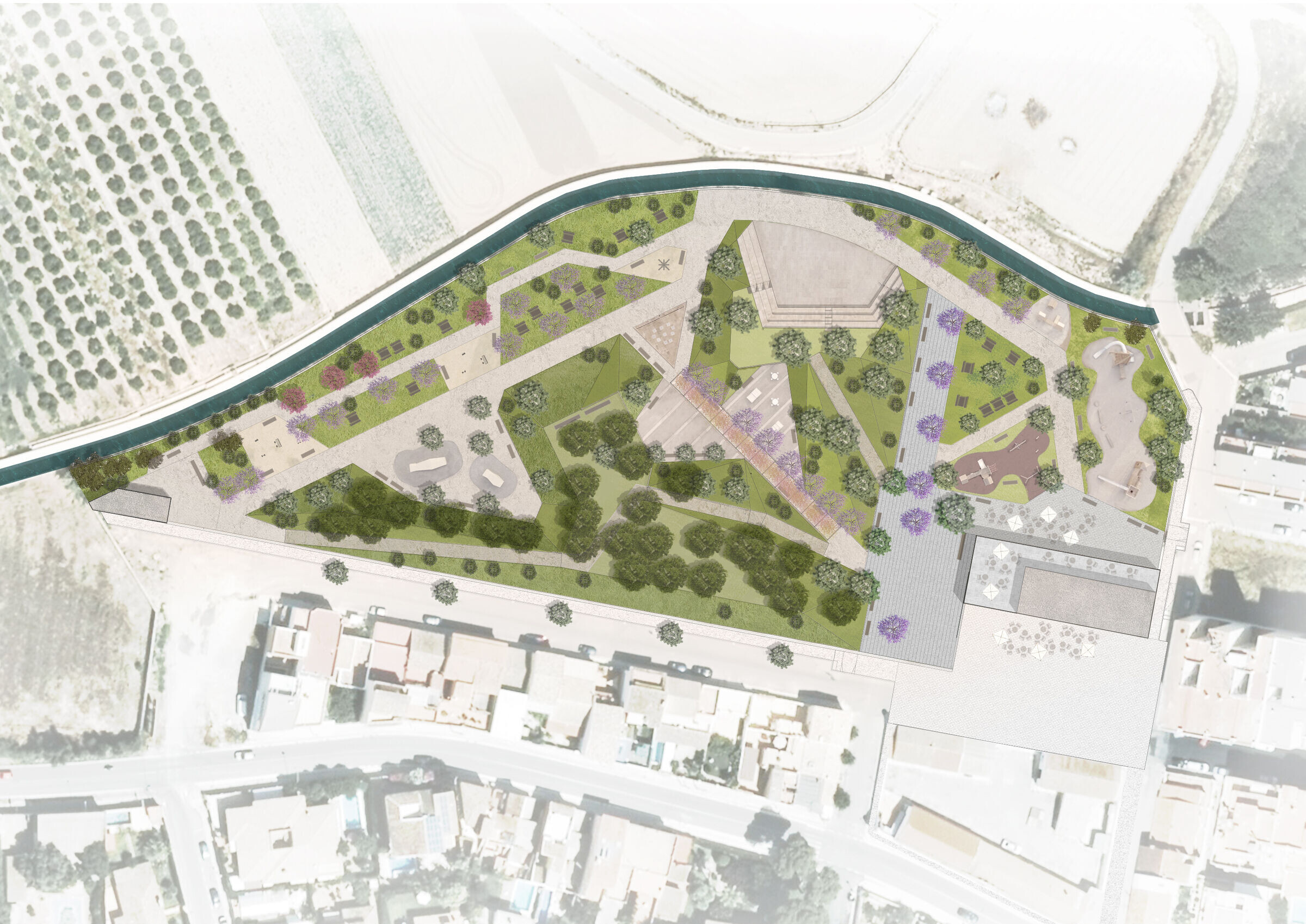The Ramón Fontestad Park is located, like a large balcony overlooking the huerta (Valencian historical orchard), on the eastern edge of Rocafort, bordering the Real Acequia de Moncada. This large green space acts as a mediator between the city and the orchard, dignifying this urban edge that until recently remained abandoned.
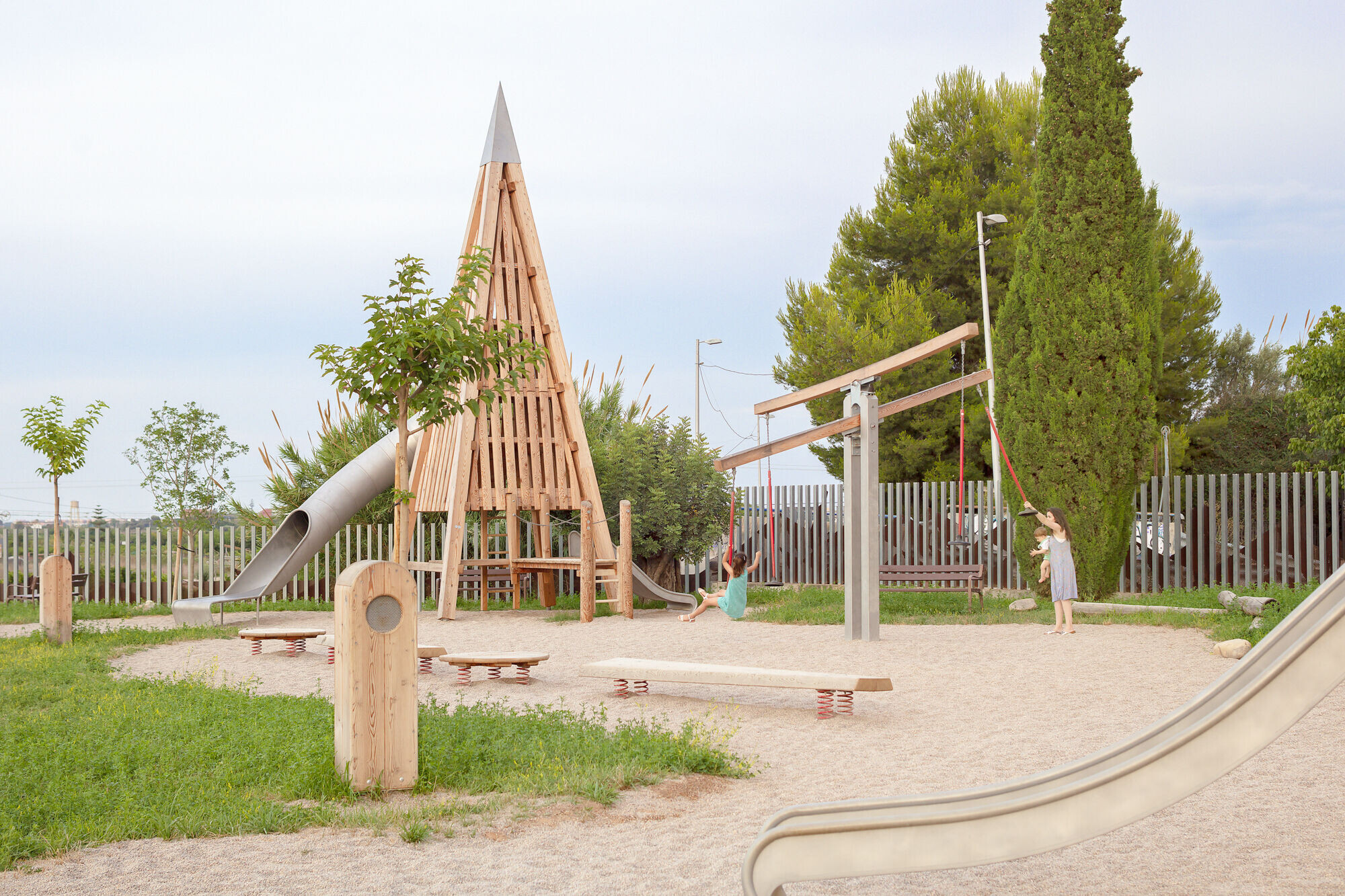
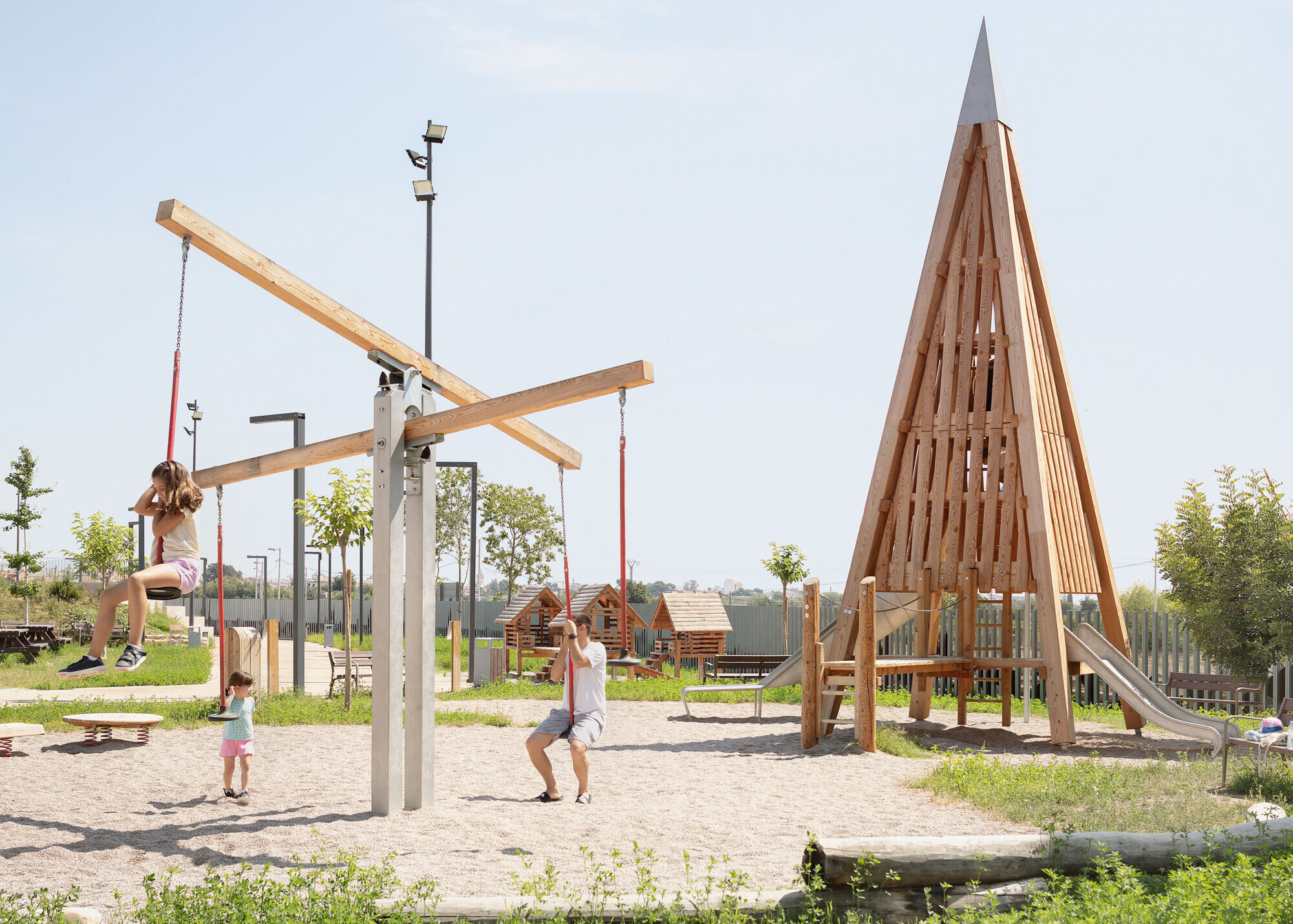
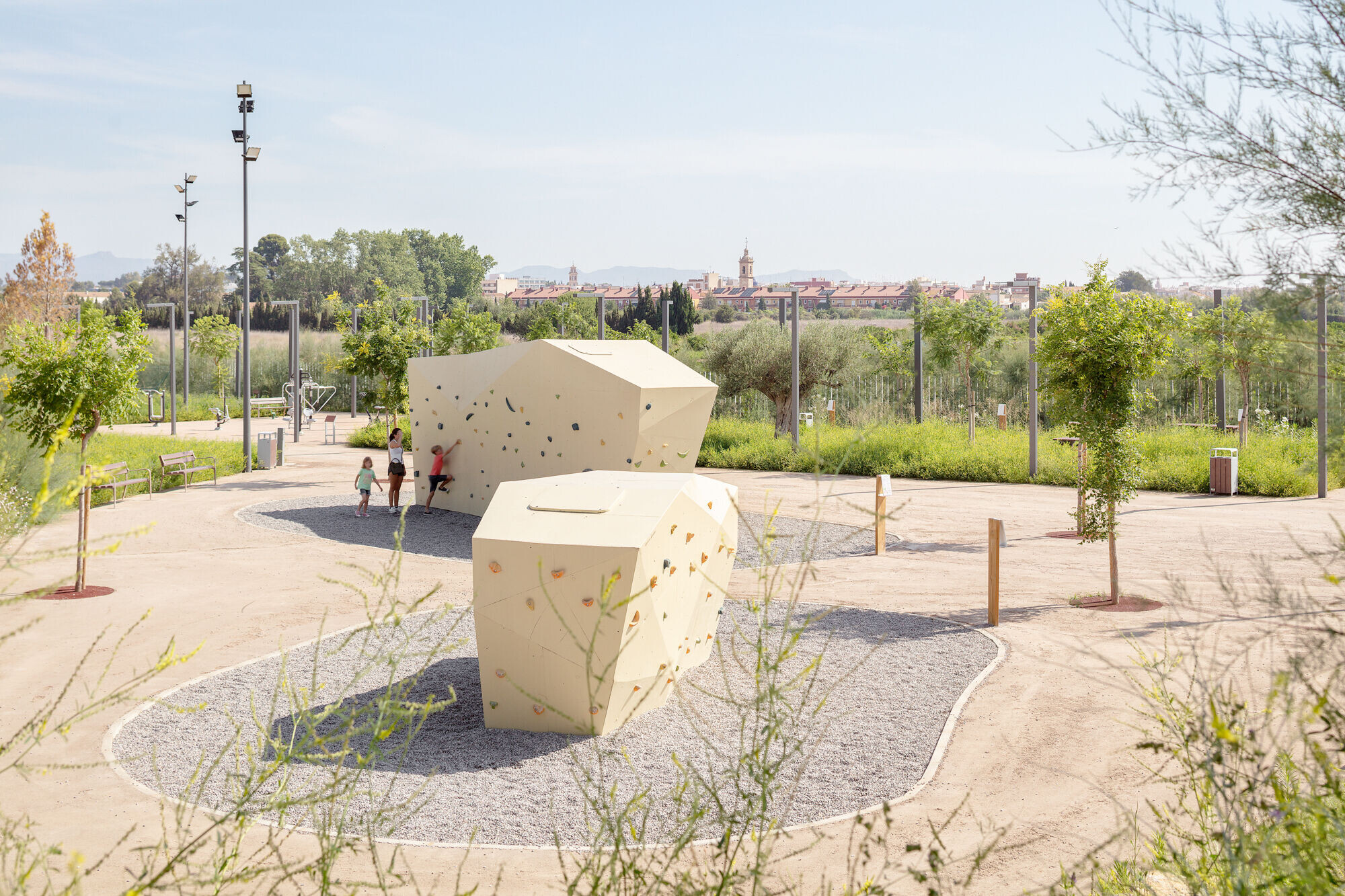
The design of the park refers to Rocafort's stonemasonry past, evoking, through the introduction of subtle topographic games, the quarries of Rocafort and Godella with which a large part of the historical Valencian buildings were constructed. These "new quarries" and the topographic elevations of the park, serve to articulate routes, uses, vegetation..., as well as being ideal viewpoints for the contemplation of the magnificent orchard landscape that extends in front of the park.
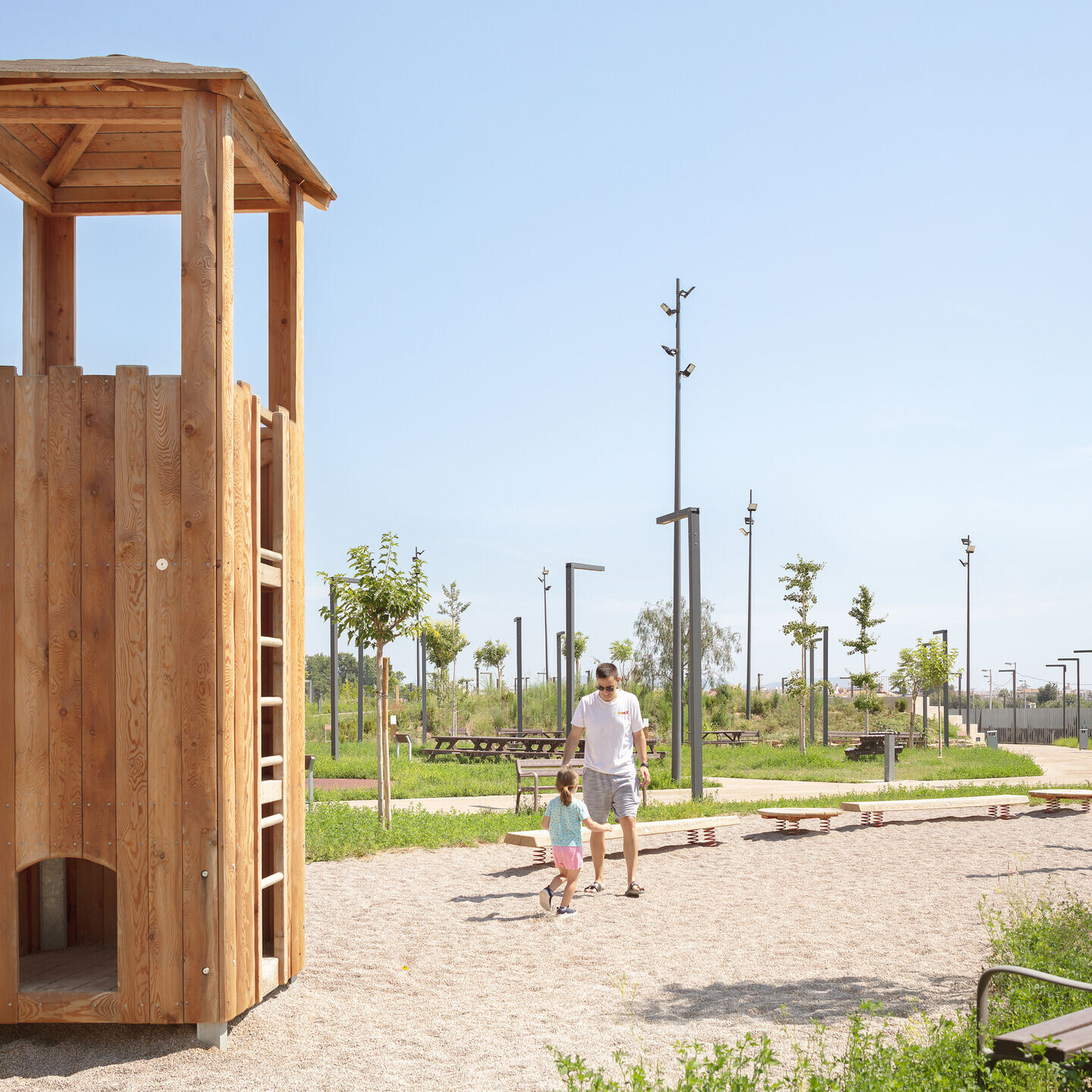
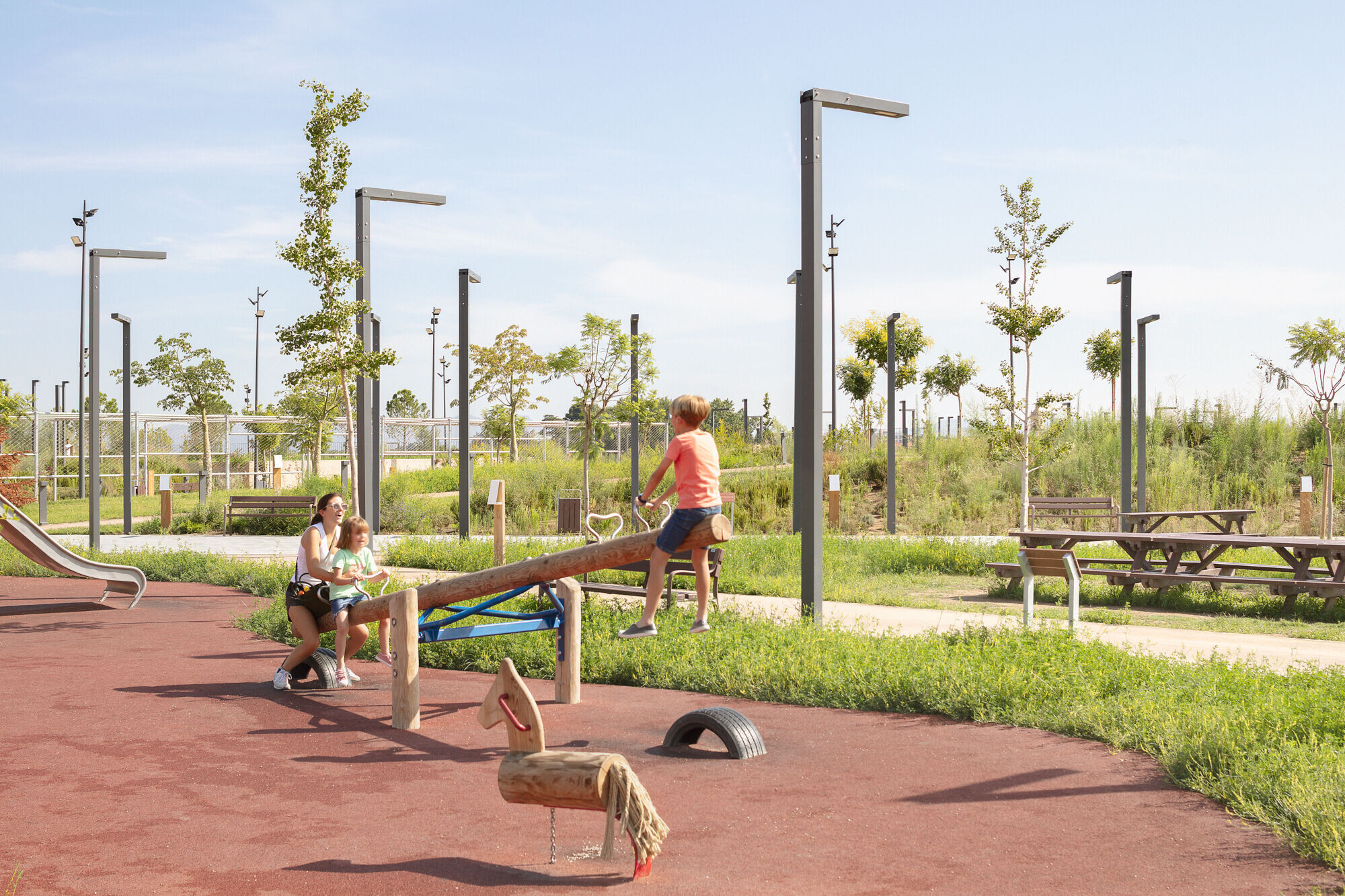
The park functions as a space for coexistence, where the needs of all people, of any age and condition, are satisfied, generating non-exclusive spaces that offer multiple and different possibilities. Children's games are integrated in different areas of the park, near the main entrance, next to the picnic area and the future cafeteria. Other spaces contain climbing walls, intergenerational playgrounds, recreational areas, or a complete circuit of healthy equipment.
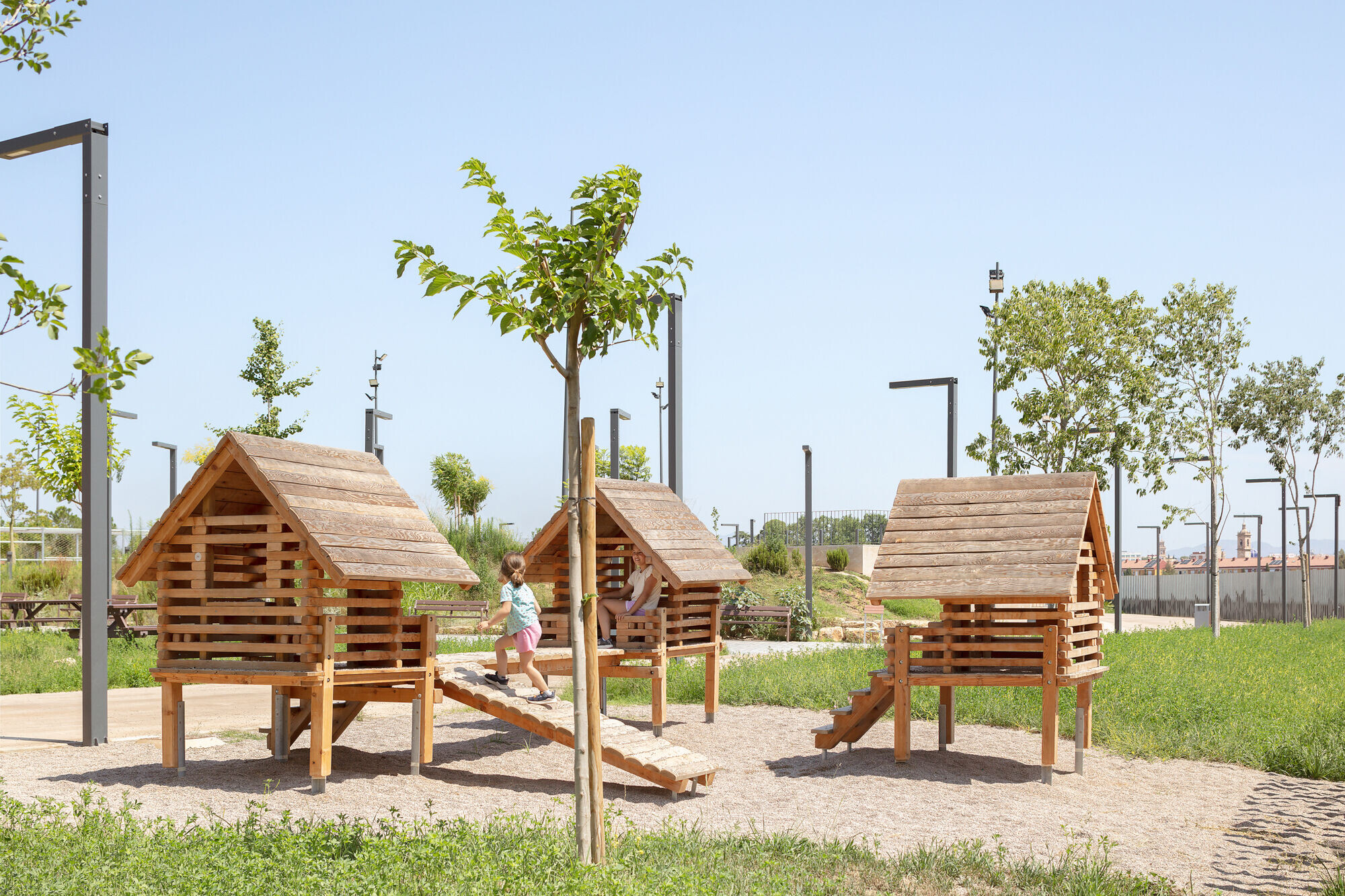
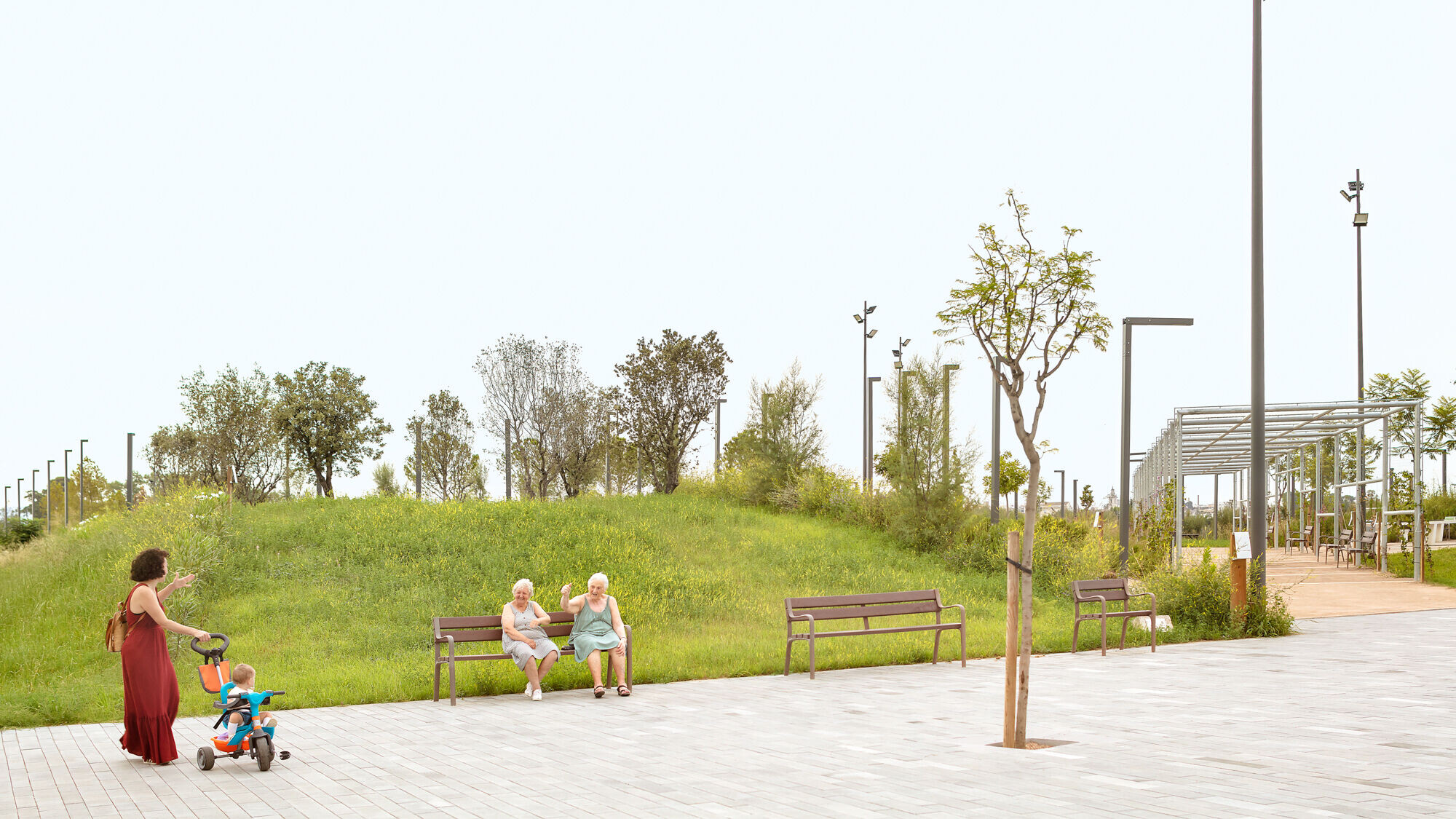
The different areas of the park are structured by a network of paths and trails of different ranges that allow the park to be crossed through different itineraries. The vegetation, in turn, functions as a cohesive element of the whole, articulating the different areas and uses of the park. The green areas have been designed as a Mediterranean forest with a predominance of tree species such as pines and holm oaks, and native shrubs and aromatic plants. Occasionally, allochthonous species adapted to the Mediterranean climate, are used to provide color, such as the jacaranda and the wool tree, or to mark landmarks due to their unique size or the color of their leaves in autumn, such as the ginkgo. The proximity to the orchard and the Acequia Real de Moncada has been taken into account, using riverside trees such as ash and hackberry accompanied by tamarix, reeds and baladres.
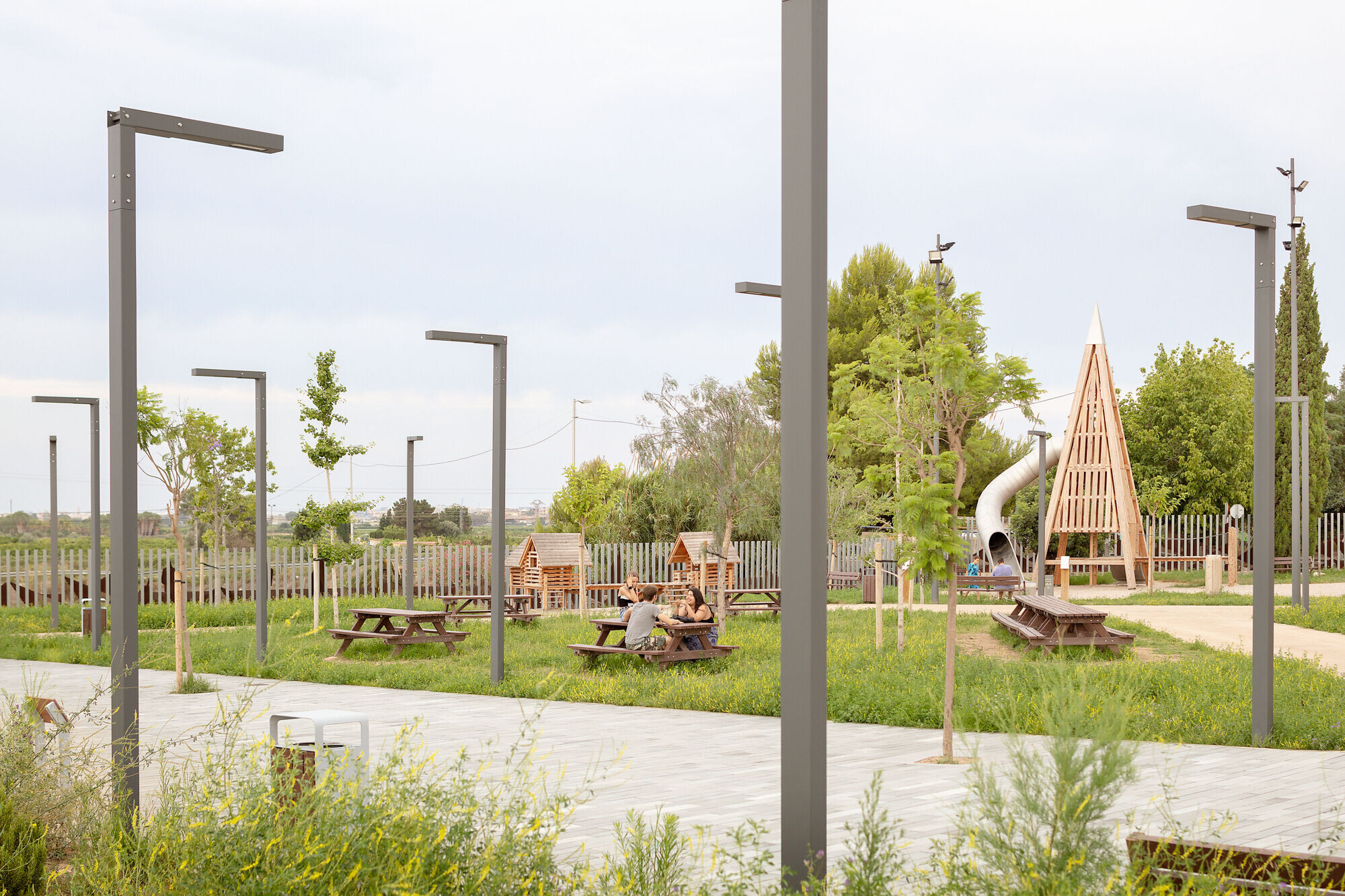
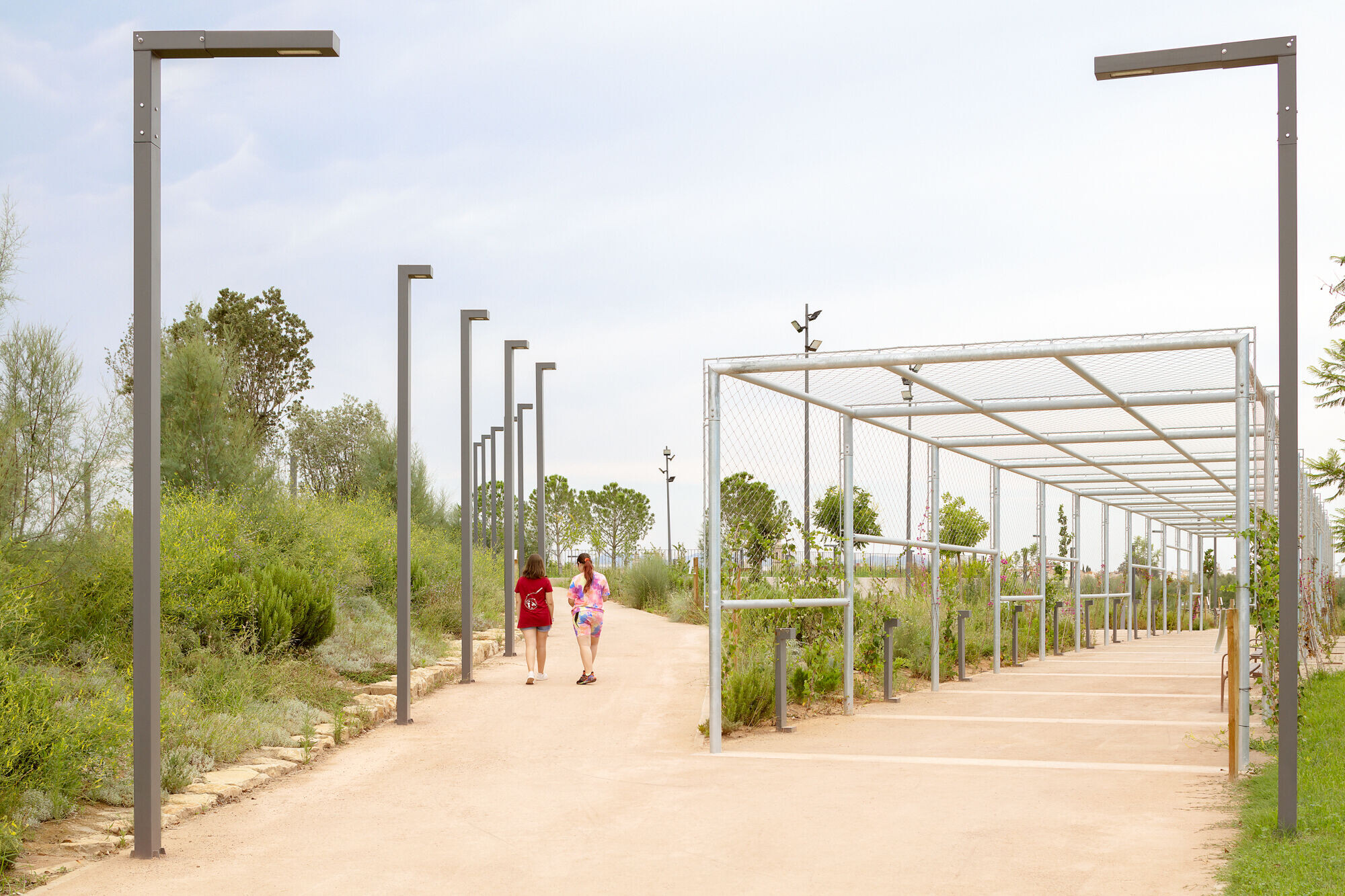
In the park, in addition to the shade generated by the vegetation itself, an "artificial" shade is created in one of the main paths that articulate the park, through the construction of a pergola, which consists of a light galvanized steel structure covered with bougainvillea. This pergola evokes the garden of Villa Amparo, a building that sheltered the poet Antonio Machado in Rocafort during the Spanish Civil War.
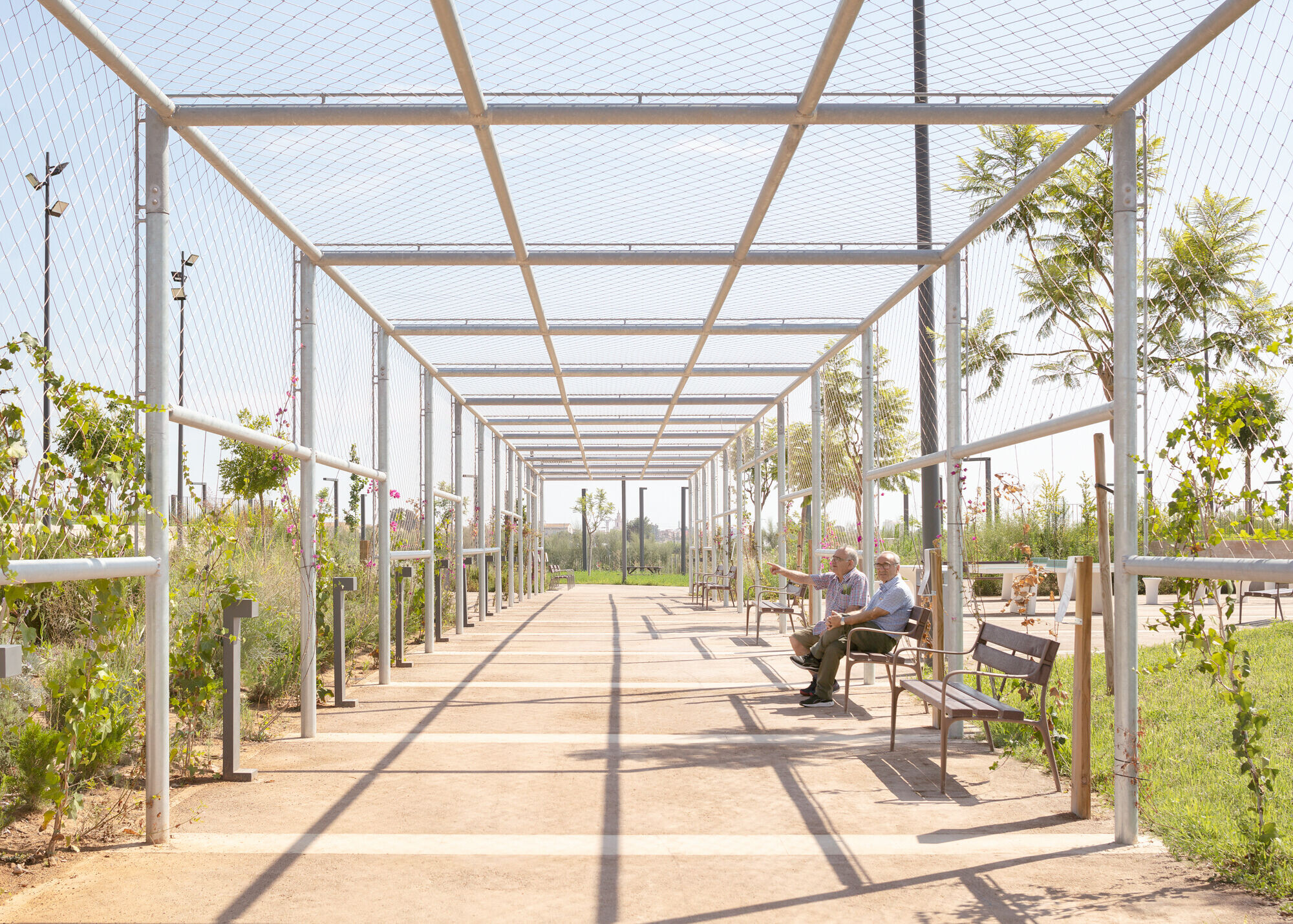
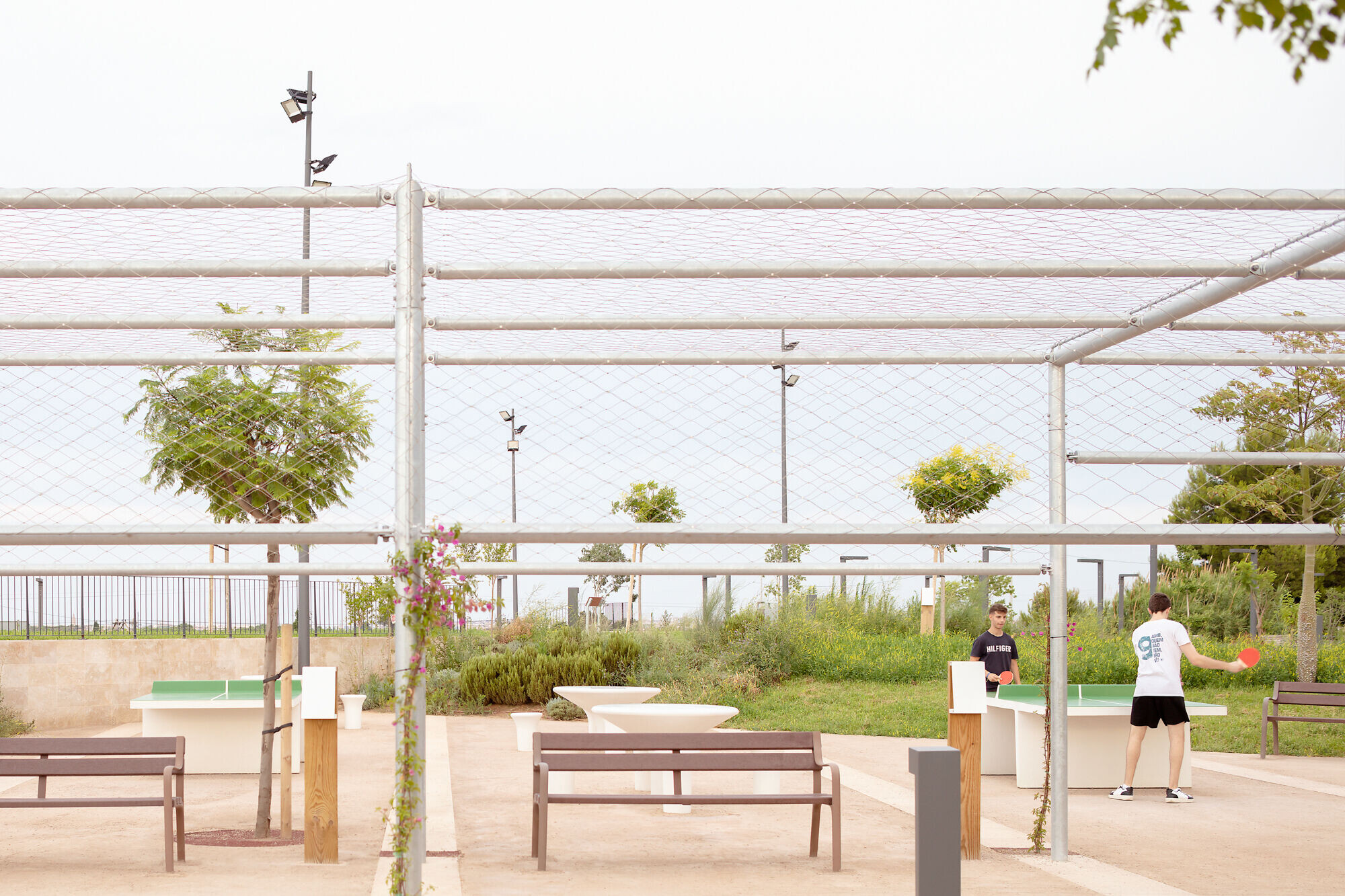
Culture has a very prominent place in the park; the amphitheater and the main promenade of considerable width, are spaces where the different cultural activities that take place in the municipality have a place.
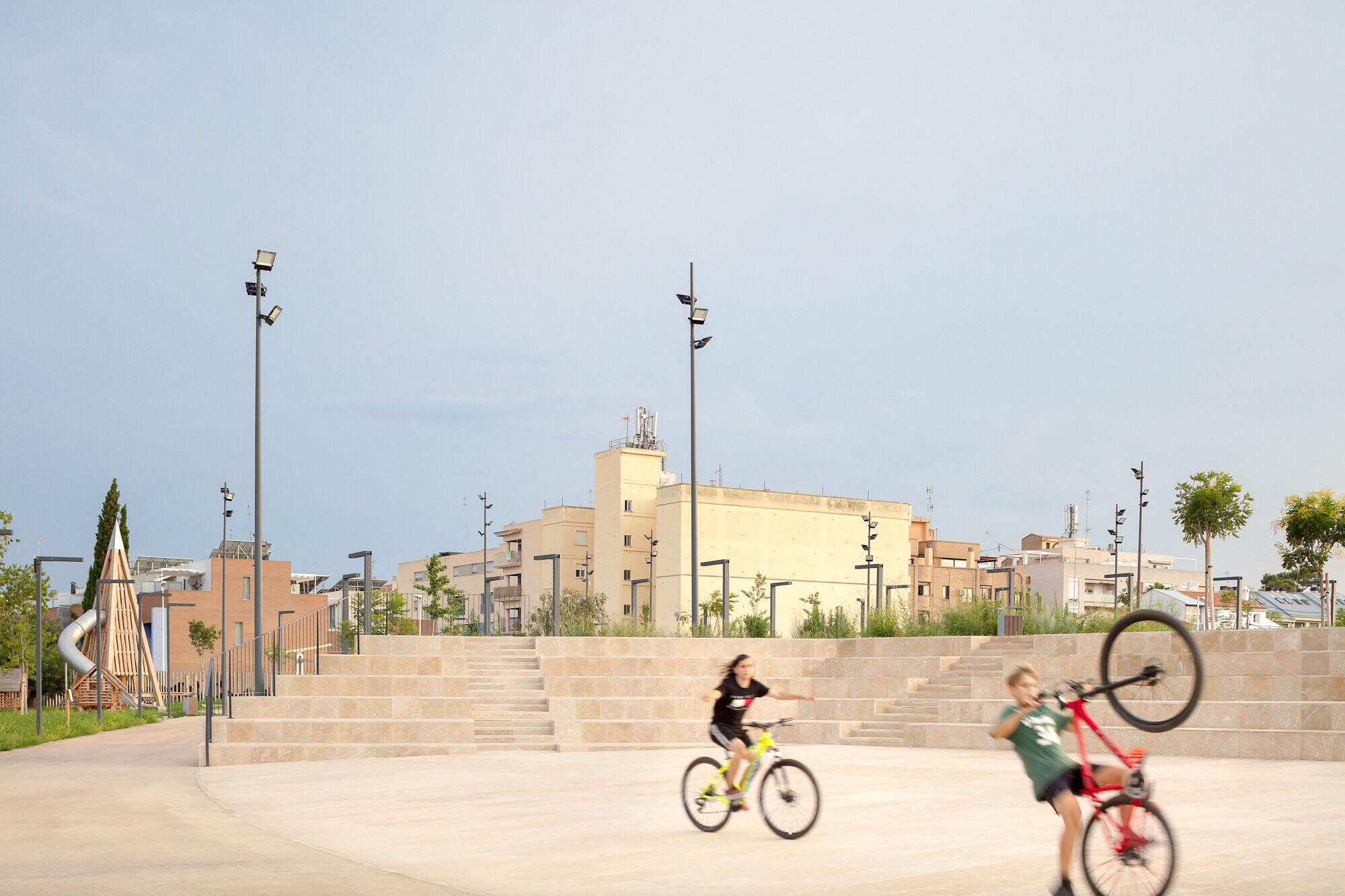
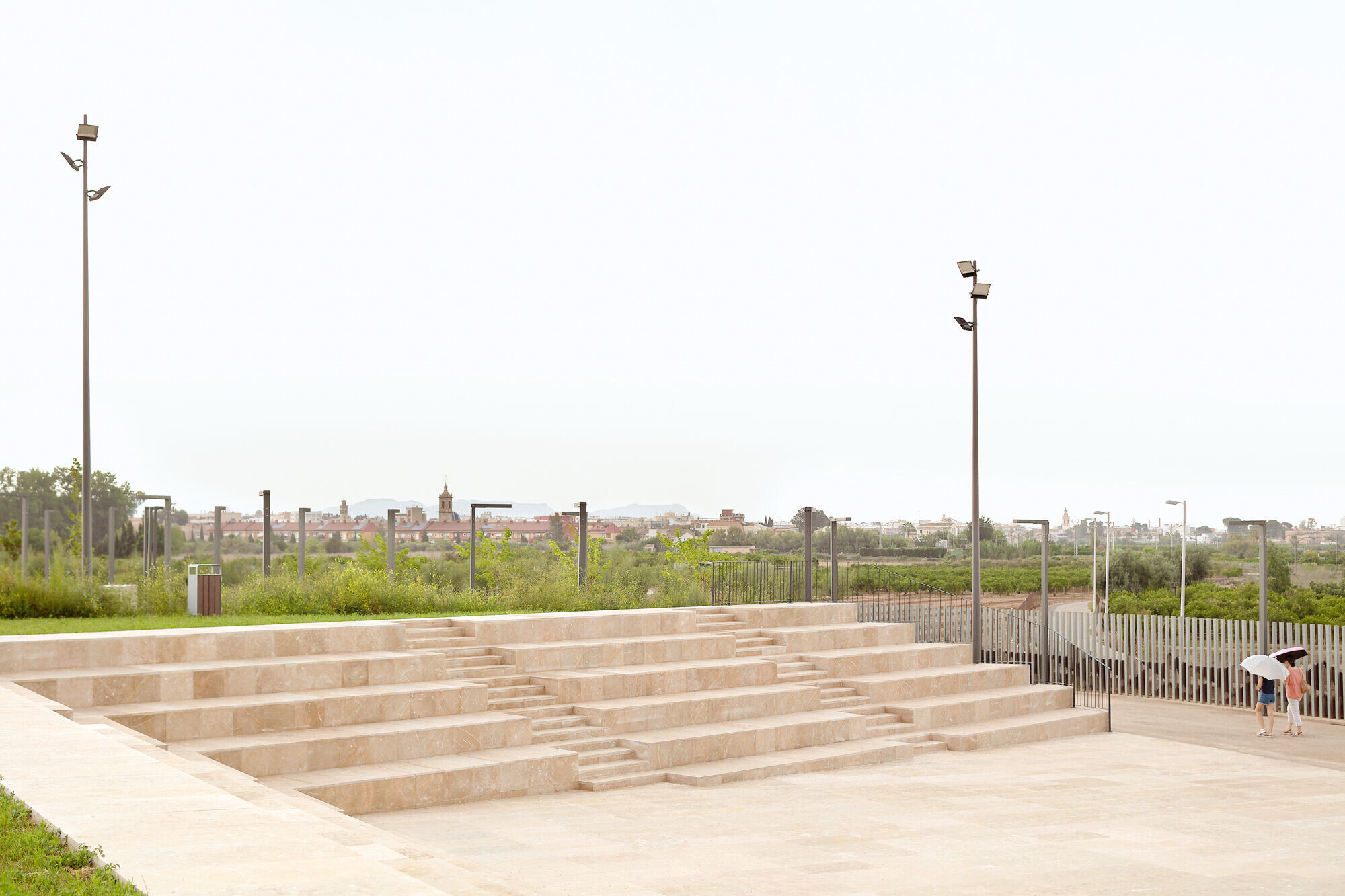
The amphitheater, one of the main protagonists of the park, emerges from one of the wooded elevations of the park as an authentic stone quarry; with the orchard as a backdrop for the stage, a multitude of activities such as concerts or theatrical performances take place there, functioning the rest of the time as a place to stay and rest from which to contemplate the beautiful landscape of the orchard.
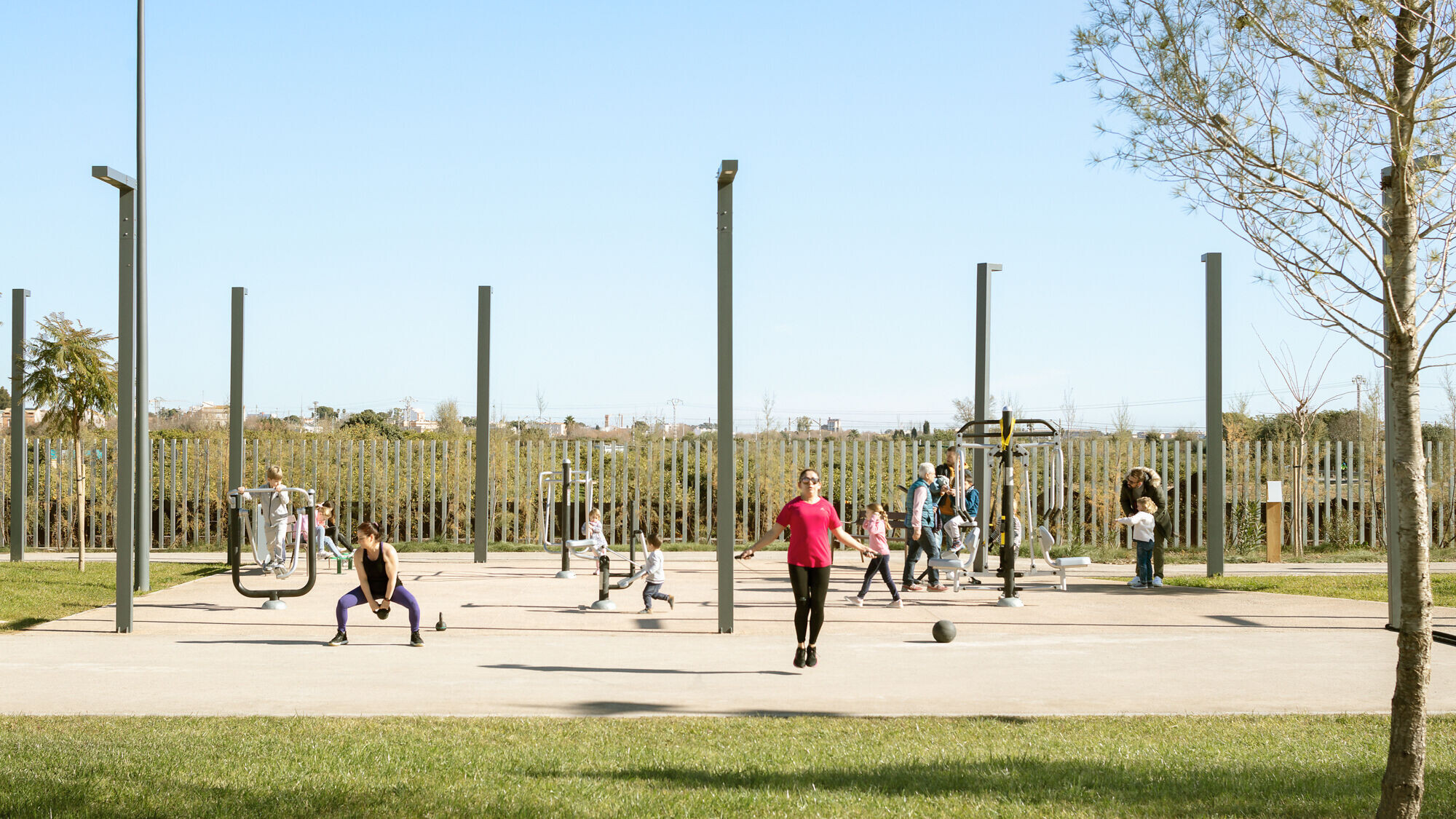
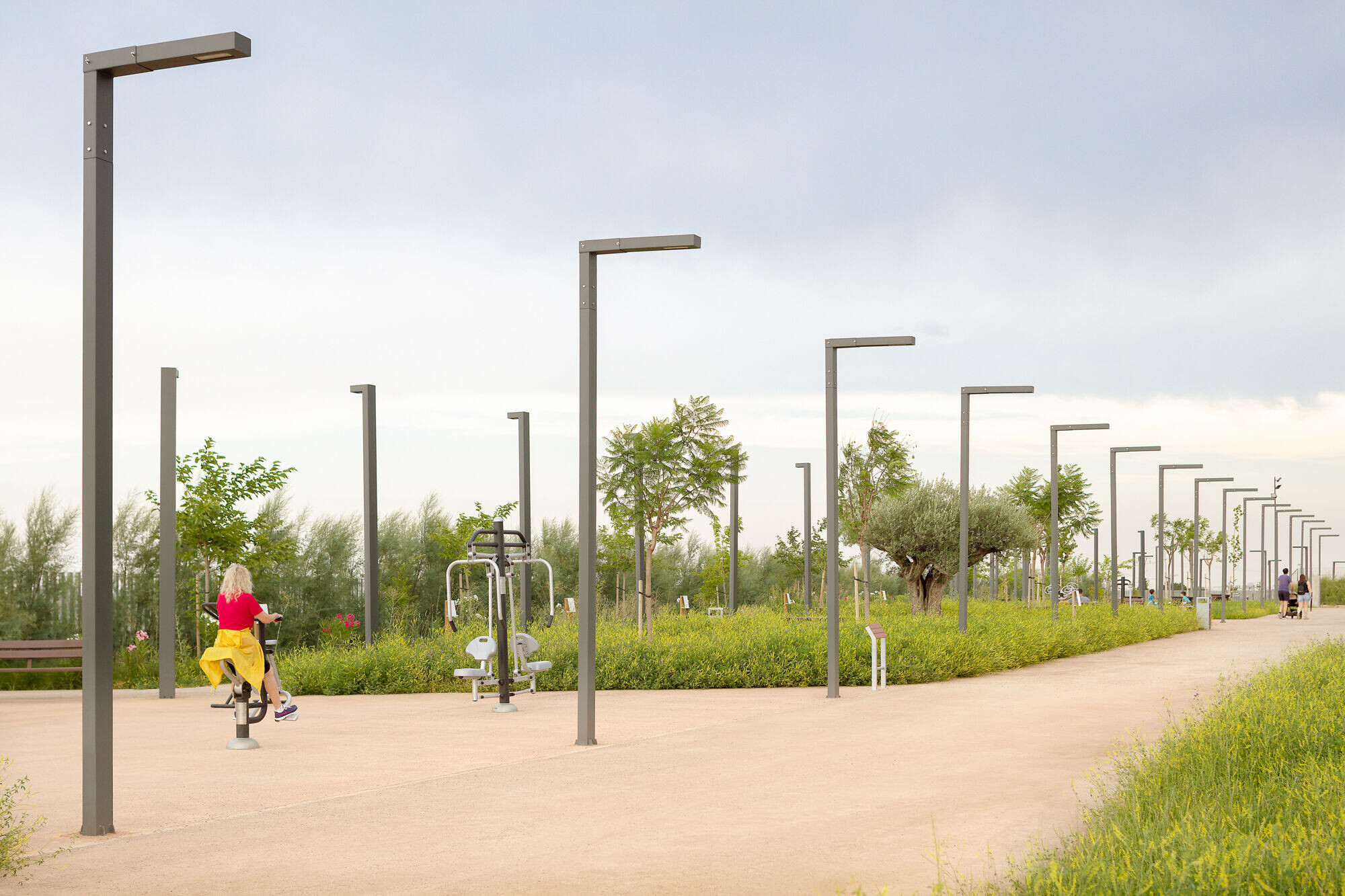
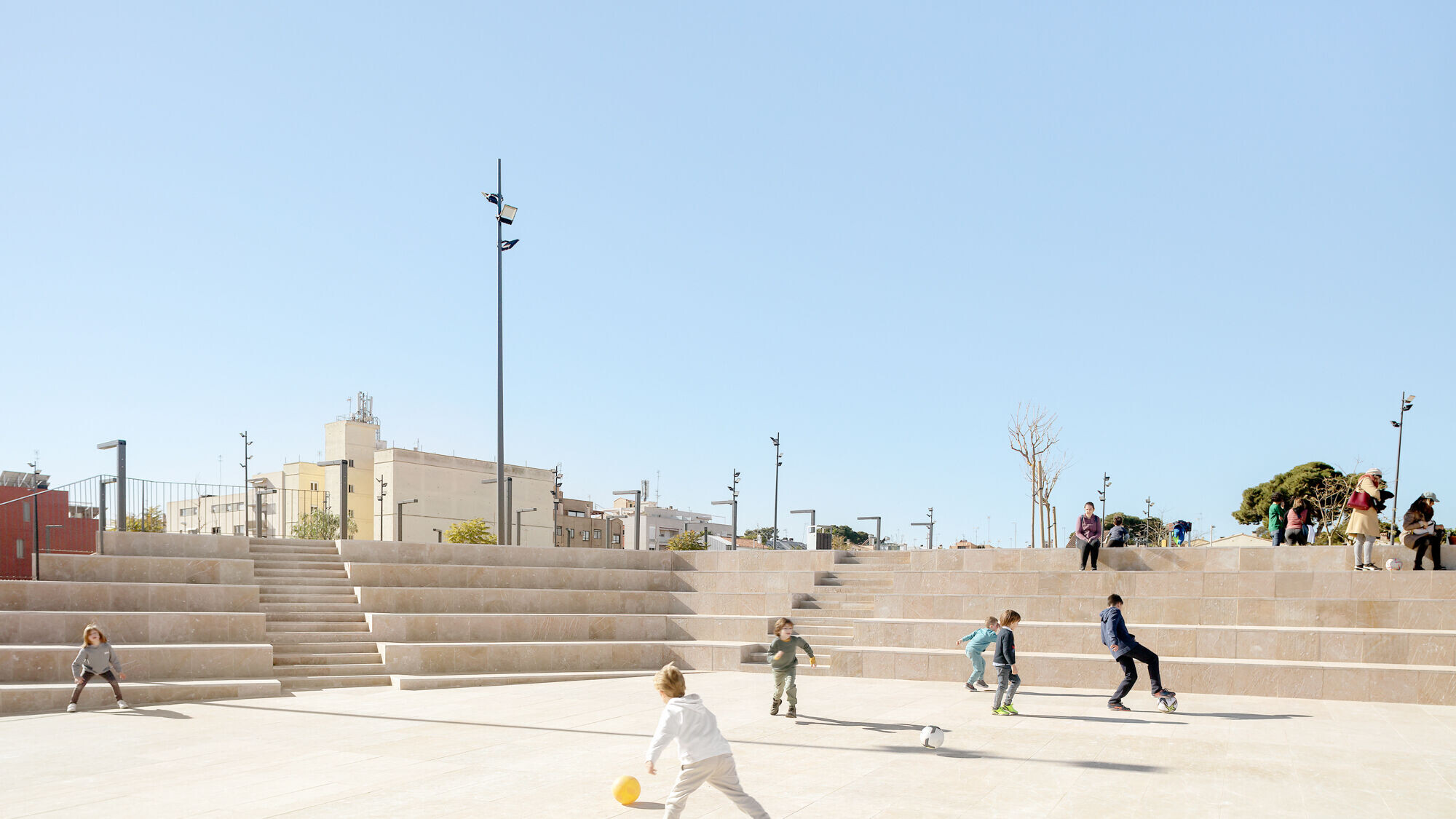
The Park also has an outstanding educational and informative character, making the signage of all its elements, plants, landscape, etc. a first-class educational resource to help the understanding of the park itself and its surroundings.
