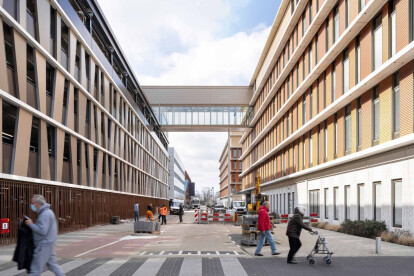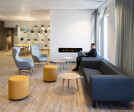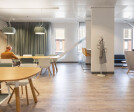Parking
An overview of projects, products and exclusive articles about parking
News • News • 8 Oct 2024
Archello Awards 2024 Longlist – Parking Garage of the Year
Project • By EGM architects • Hospitals
Drive-In OR Complex
Project • By BINST ARCHITECTS • Student Housing
WOODS
Project • By Matern Architekten • Offices
Grünbaumstraße
Project • By Alumil S.A • Casinos
Crown Sydney
Project • By Eskema Arquitectos • Car Parks
Televisa Anexo San Angel
Product • By Automated Parking Corp. (APC) • TPS- Tower Parking System
TPS- Tower Parking System
Product • By Automated Parking Corp. (APC) • RPS-Rotary Parking System
RPS-Rotary Parking System
Product • By Automated Parking Corp. (APC) • BDP- Bidirectional Parking System
BDP- Bidirectional Parking System
Product • By Automated Parking Corp. (APC) • 7K4S- Stacker Parking System
7K4S- Stacker Parking System
Product • By Automated Parking Corp. (APC) • 7k2- Two Post Vehicle Lift
7k2- Two Post Vehicle Lift
Project • By Comelite Architecture Structure and Interior Design • Offices
17-Floor Commercial Business Center Design
Project • By Banker Wire • Offices
Detroit News Parking Garage
Project • By Tengbom • Parks/Gardens
Public Parklet
Project • By Girimun Architects • Offices













































