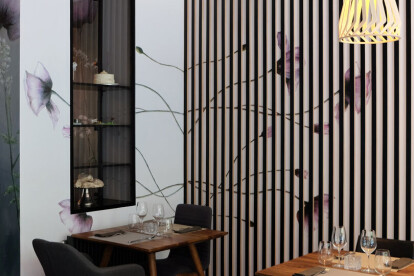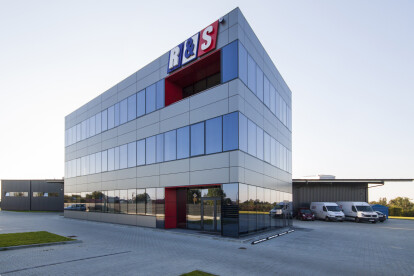Poland architecture
An overview of projects, products and exclusive articles about poland architecture
Project • By StudioFikus • Apartments
MHM – Mariusz’s Hybrid Apartment
Project • By xystudio • Nurseries
KIDO Kindergarten
Project • By TOYA DESIGN • Restaurants
Restauracja "Z Drugiej Strony Lustra"
Project • By Laboratorium Architektury • Bus stations
Interchange station in Żory
Project • By MAG Architekci • Residential Landscape
Patio house in Starachowice
Project • By MAG Architekci • Residential Landscape
Black Rock house in Plock
Project • By Q2Studio sp. z o.o. sp.k. • Hotels
Infinity Zieleniec Ski & Spa
Project • By Q2Studio sp. z o.o. sp.k. • Housing
Villa Benissa in Costa Blanca
Project • By Q2Studio sp. z o.o. sp.k. • Hotels
Tremonti Ski & Bike Resort in Karpacz (Poland)
Project • By Q2Studio sp. z o.o. sp.k. • Residential Landscape
Wuwart Apartments
Project • By Q2Studio sp. z o.o. sp.k. • Hotels
Crystal Mountain Resort
Project • By MEEKO Architects • Offices
R&S Office Building
Project • By Piotr Krajewski - Architectural Photography • Concert Halls





























































