MHM - is the shortcut of the project under the title Mariusz's Hybrid Apartment. Why hybrid? – Mariusz, an investor, a very active person, contacted us with the need to adapt a new development apartment to a space that would fulfill several functions: a place for remote work, a meeting place when the owner wants to invite and sit at the table in a larger group of friends or family members, guest apartment; a place for film screenings and physical activities. In order to meet this program in a relatively small space, we gave up the traditional living room in favor of a comfortable dining room/kitchen with a large table. We combined the dining room space, by demolishing the wall, with a small room in which we placed a sofa bed open to the dining room; this zone can be discreetly separated by moving the curtain and lowering the film projection screen from the ceiling; The curtain gives an interesting decorative wave effect, which we repeated vis-a-vis on the wall above the kitchen counter, using roof plates that we adapted to the wall cladding.
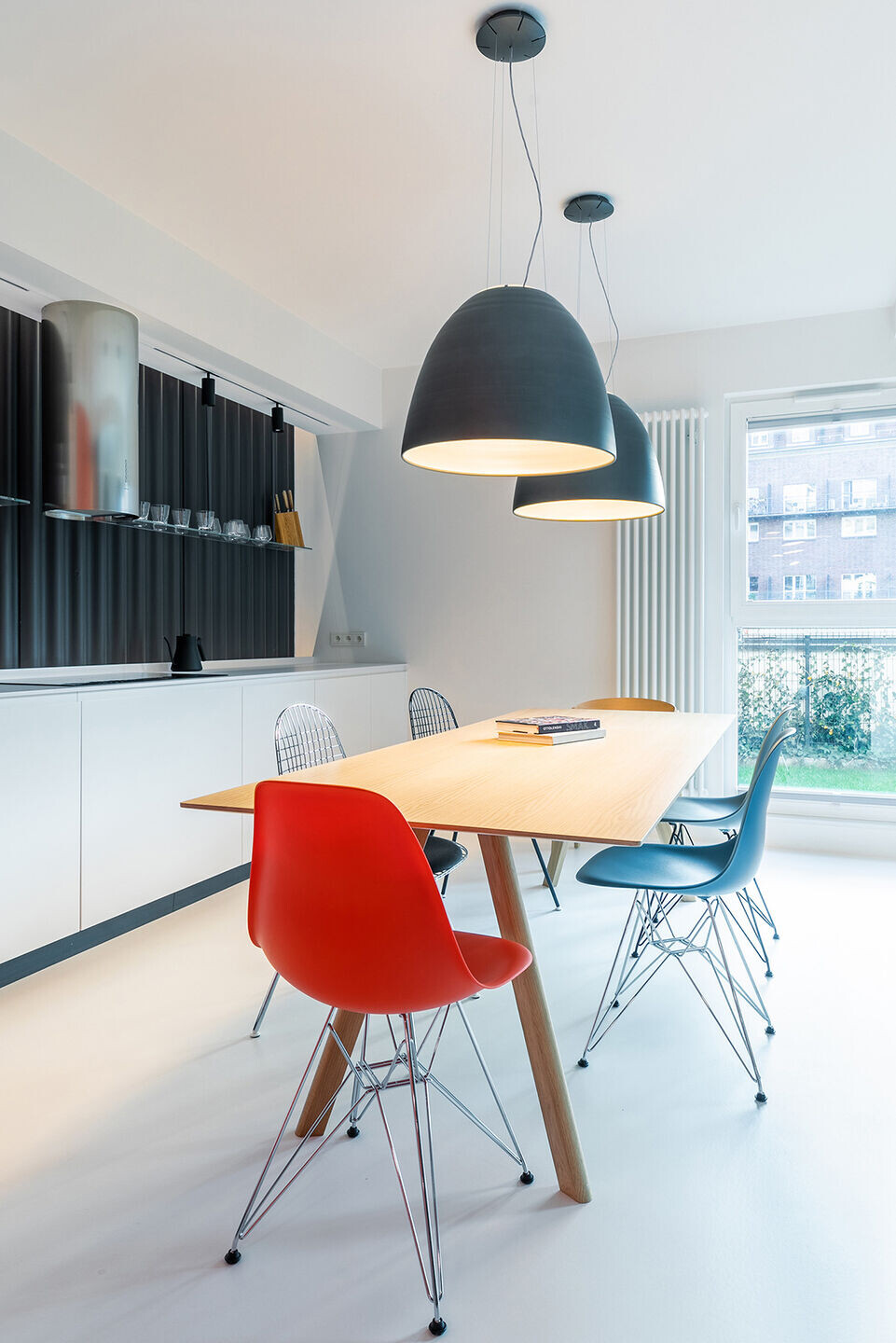

We kept the most surfaces in bright colors, breaking it with an energetic raspberry color in saturation adapted to the Investor's preferences. The color covers all the furniture connecting the entrance wardrobe, the wall with the door to the bathroom and the high furniture in the kitchen part. The vivid colors are complemented by laminated glass with Vanceva foils, which we used in the wall and door to the sports room, located in the extension of the entrance hall. The entrance zone is thus illuminated by daylight enhanced by the admixture of warm colors of the foils used.
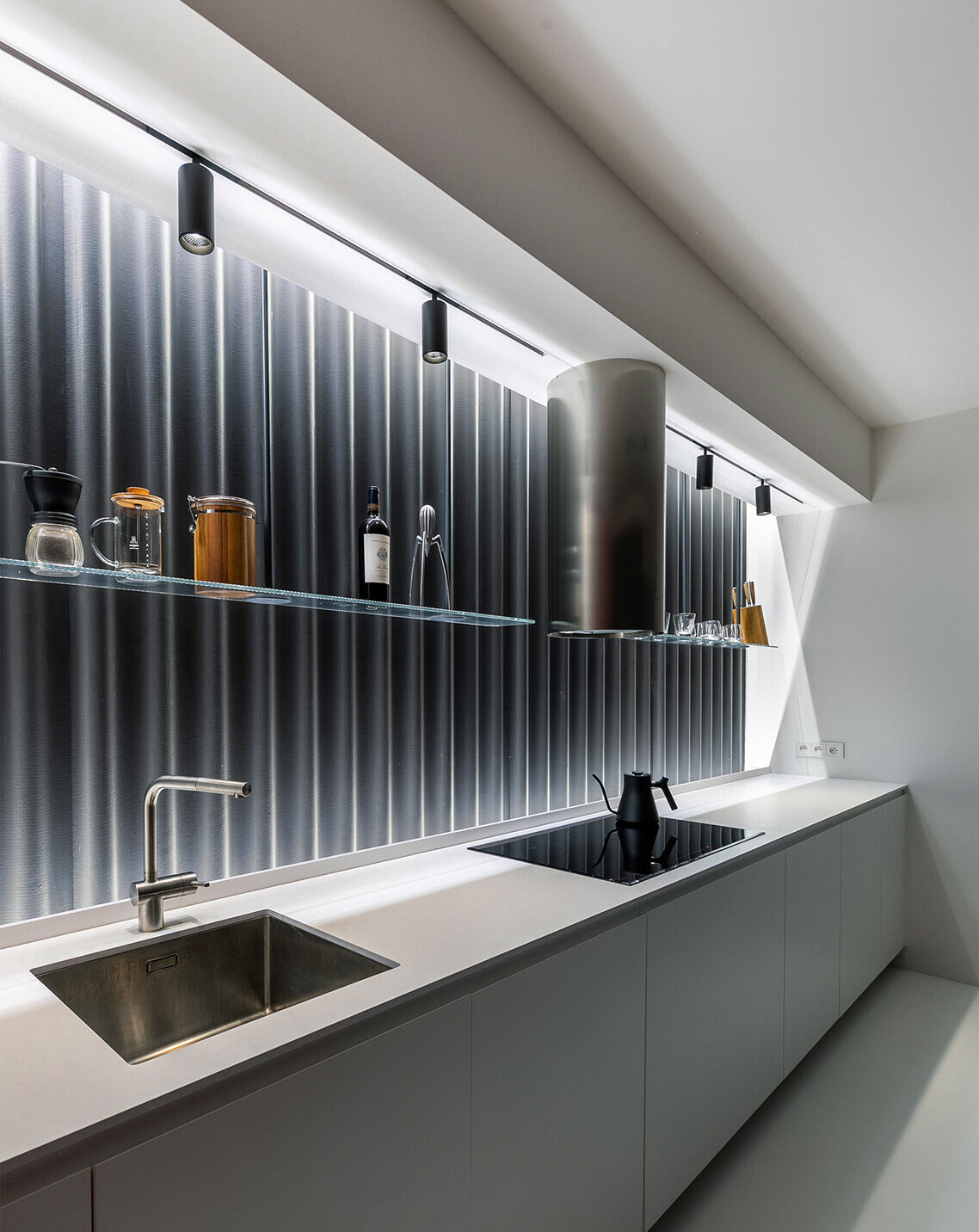
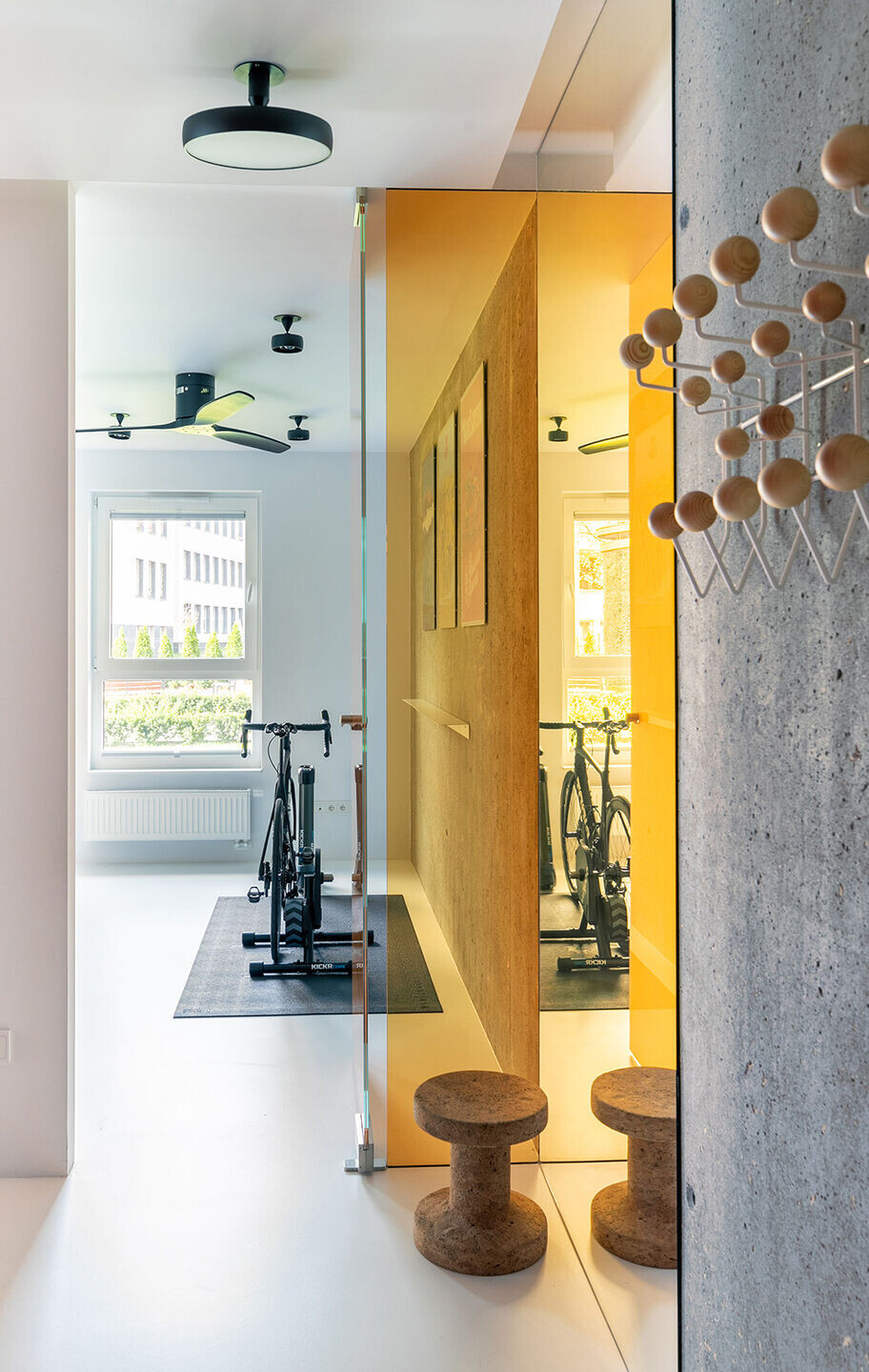
Energetic colors were repeated inside the bathroom in two sheets of laminated glass separating the shower cabin. The remote work space /small office cabin/ we planned next to the sports room with characteristic finish in the form of graphite foam panels, improving the acoustics of the room. The panels are prepared for a specific size, so as to perfectly fill the plane of the walls with the door. At every stage of the project, Mariusz /the client/ placed his trust in us, which gave us exceptional comfort of work and the opportunity to use individual solutions developed especially for this topic. The result is a multifunctional, energetic, bright space that reflects the Investor's preferences.
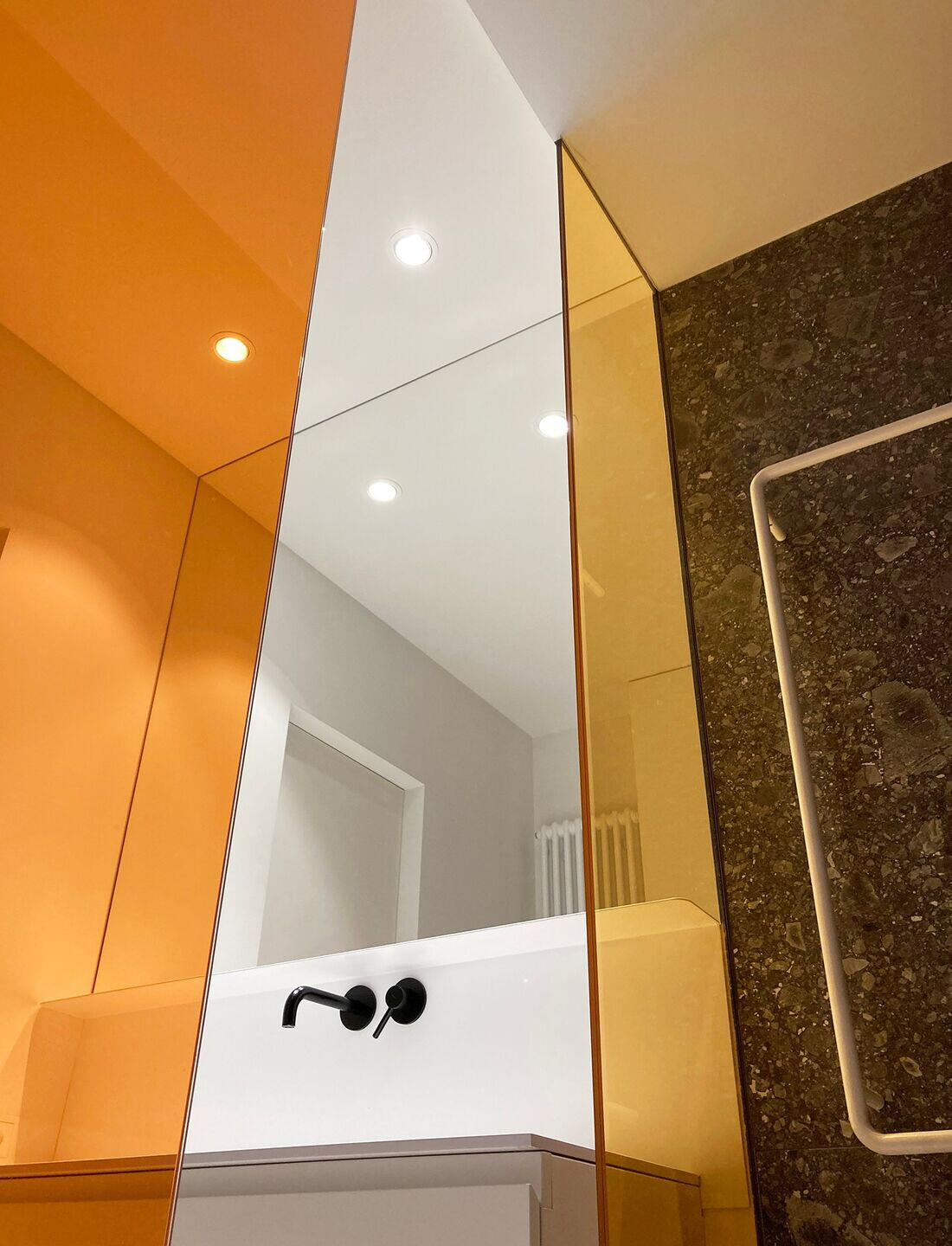
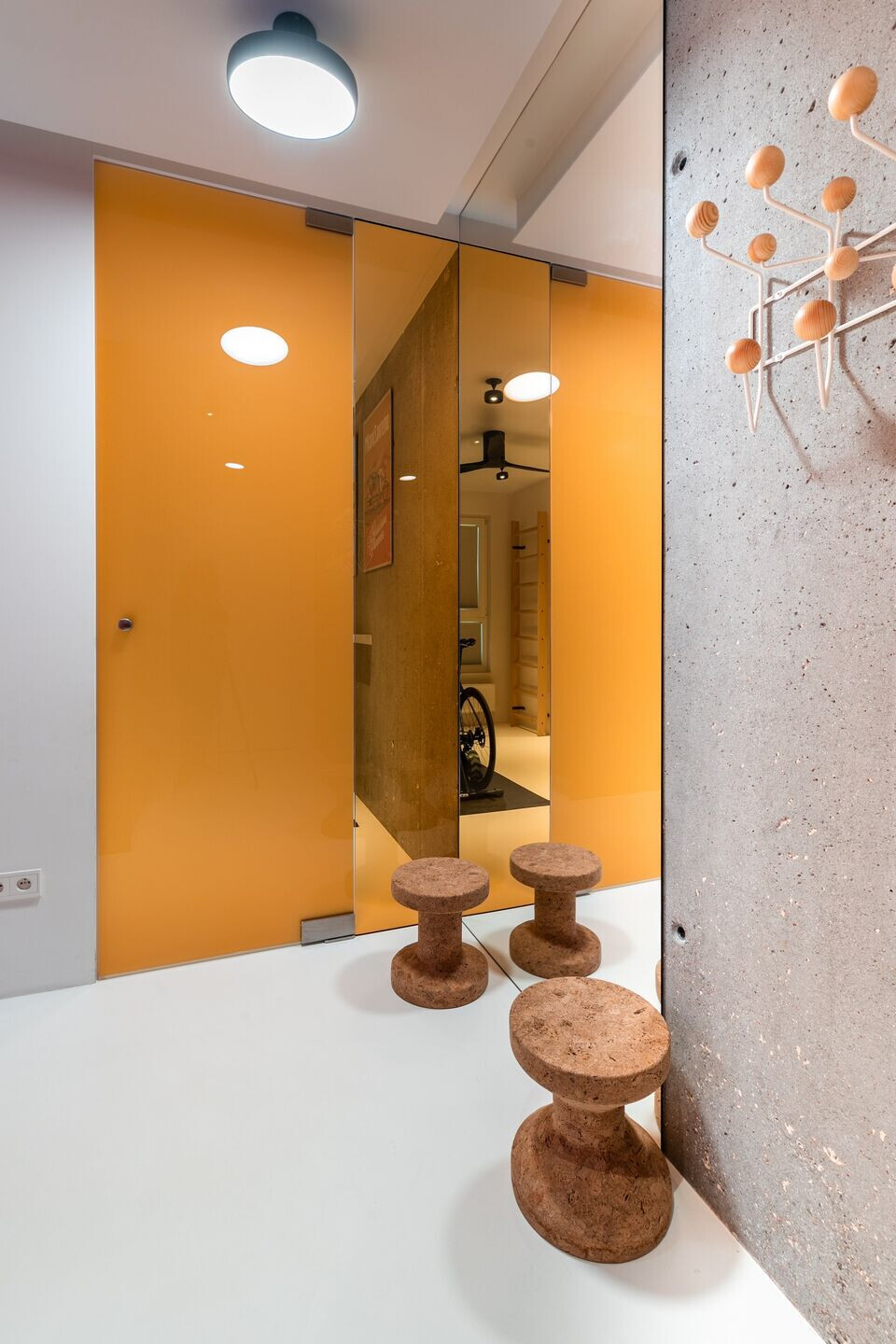
Team:
Architect: Studio Fikus
Other participants: Maria Jaksik-Fikus
Photography: Maja Musznicka, Michał Fikus
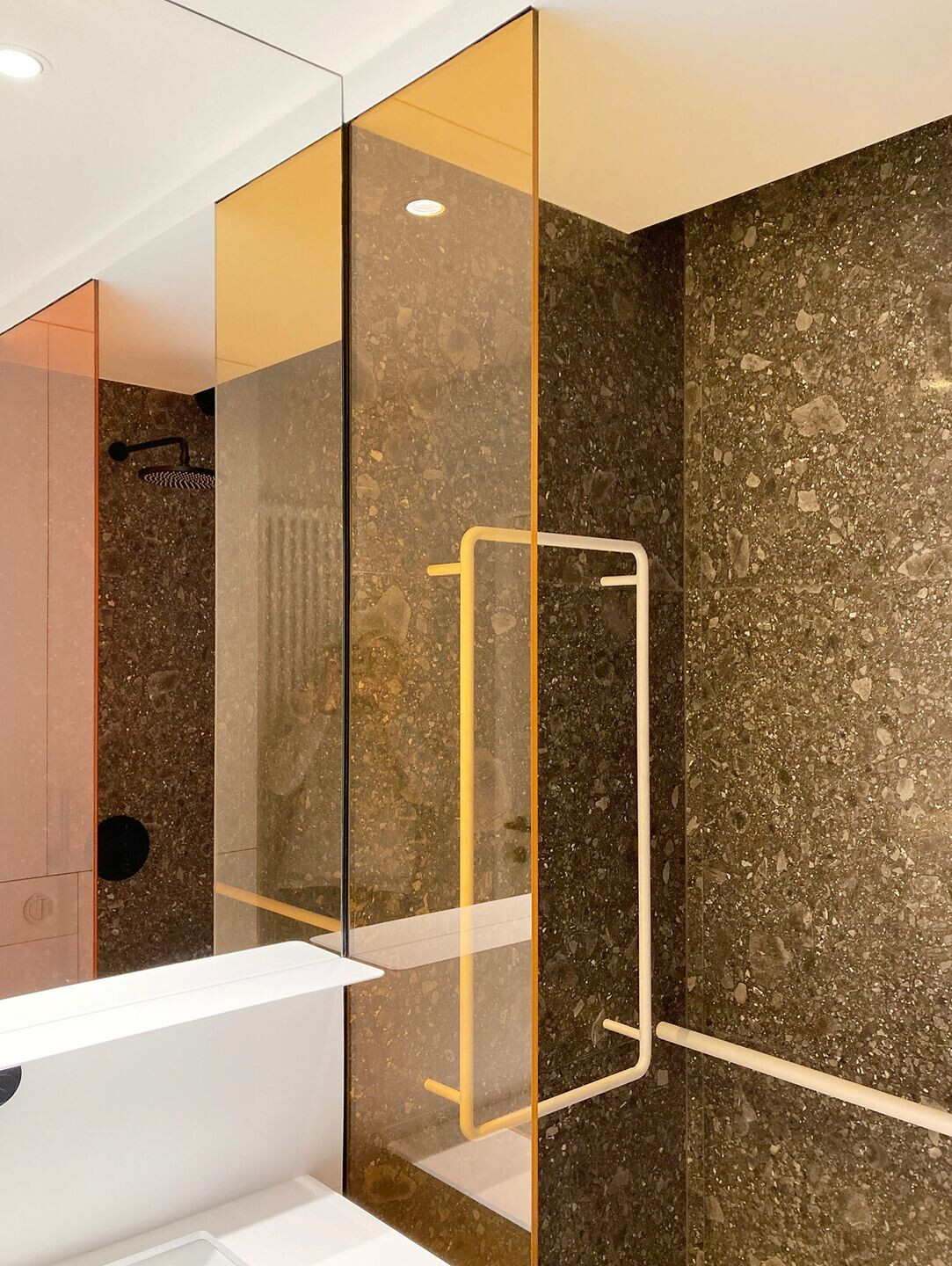
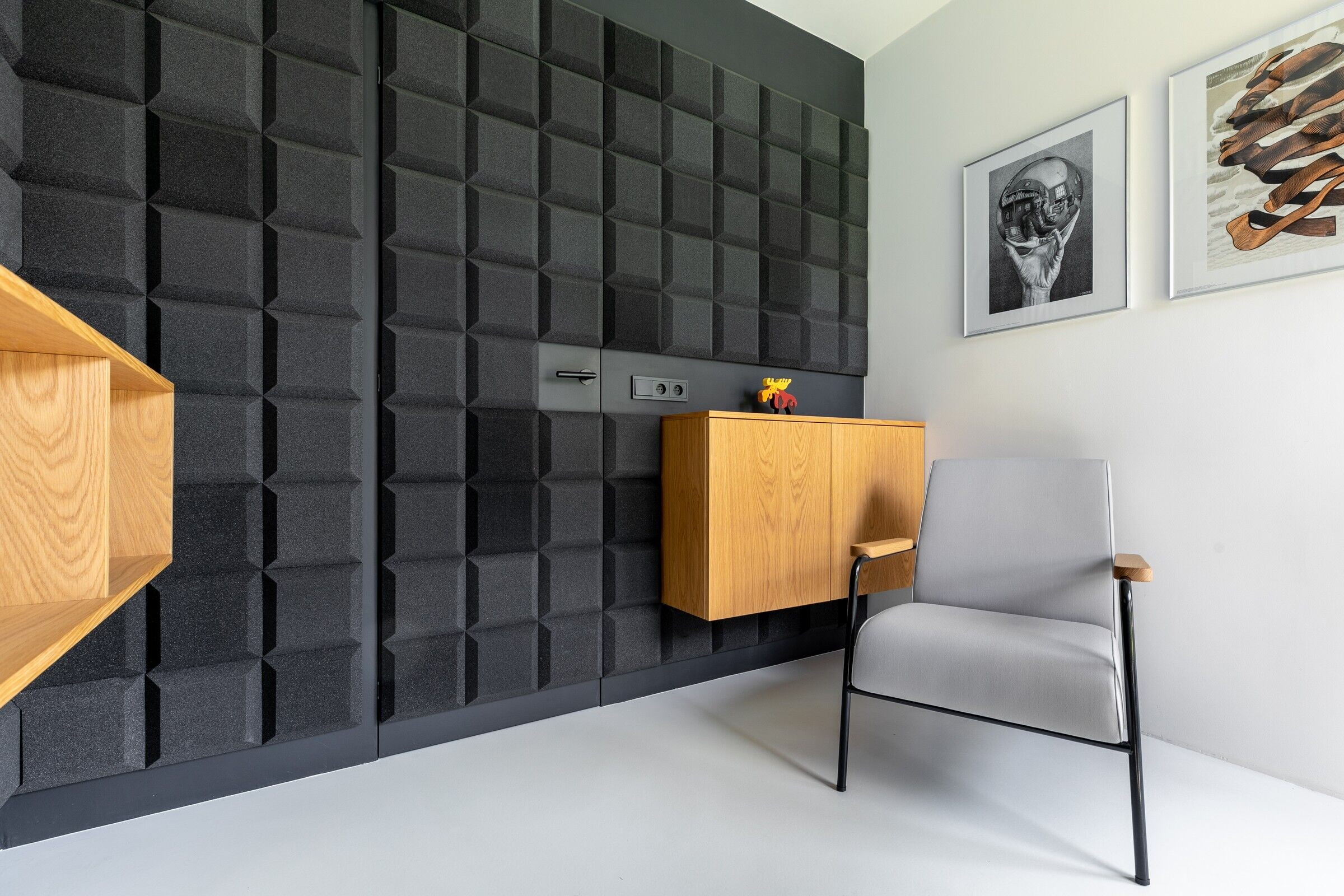
Material Used:
1. Flooring: Polyurethane floor, Mastertop 1325, BASF
2. Doors: lacquered wood, Battente, Eclisse
3. Interior lighting:
Multitrack spotlights, Pet Next Led, Aqform
Pendant lamp, Nur, Artemide
Ceiling lamp, Myco ON, Chors
4. Interior furniture:
Wood, table, CPH 30, Hay
Chair,EPC DSR, Vitra
Chair,DKC-5, Vitra
Wood, Cover armchair, Muuto
Coat rack, Hangitall, Vitra
Armchair, Fauteuil de Salon, Vitra
Cork, Stool table Cork Familly, Vitra














































