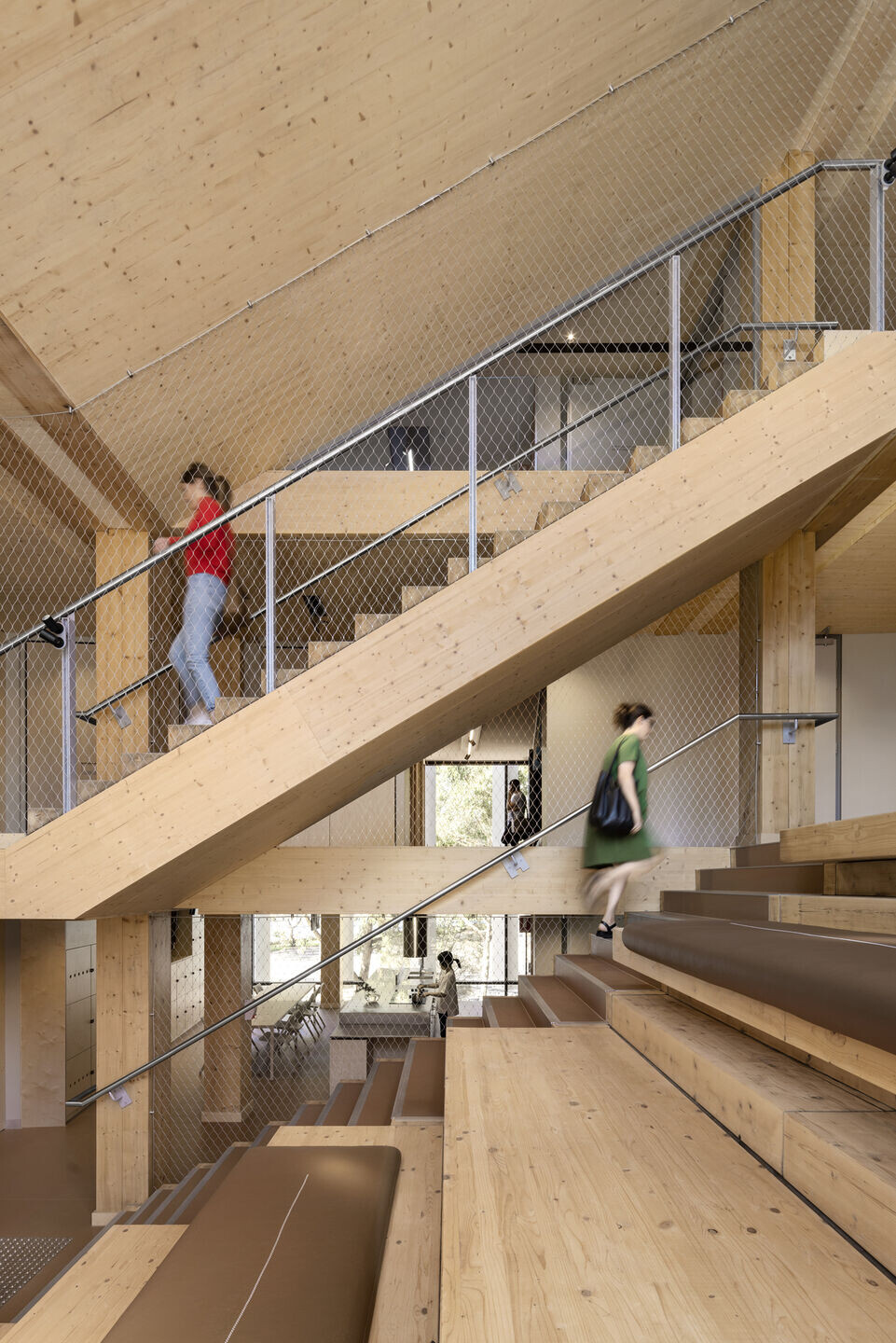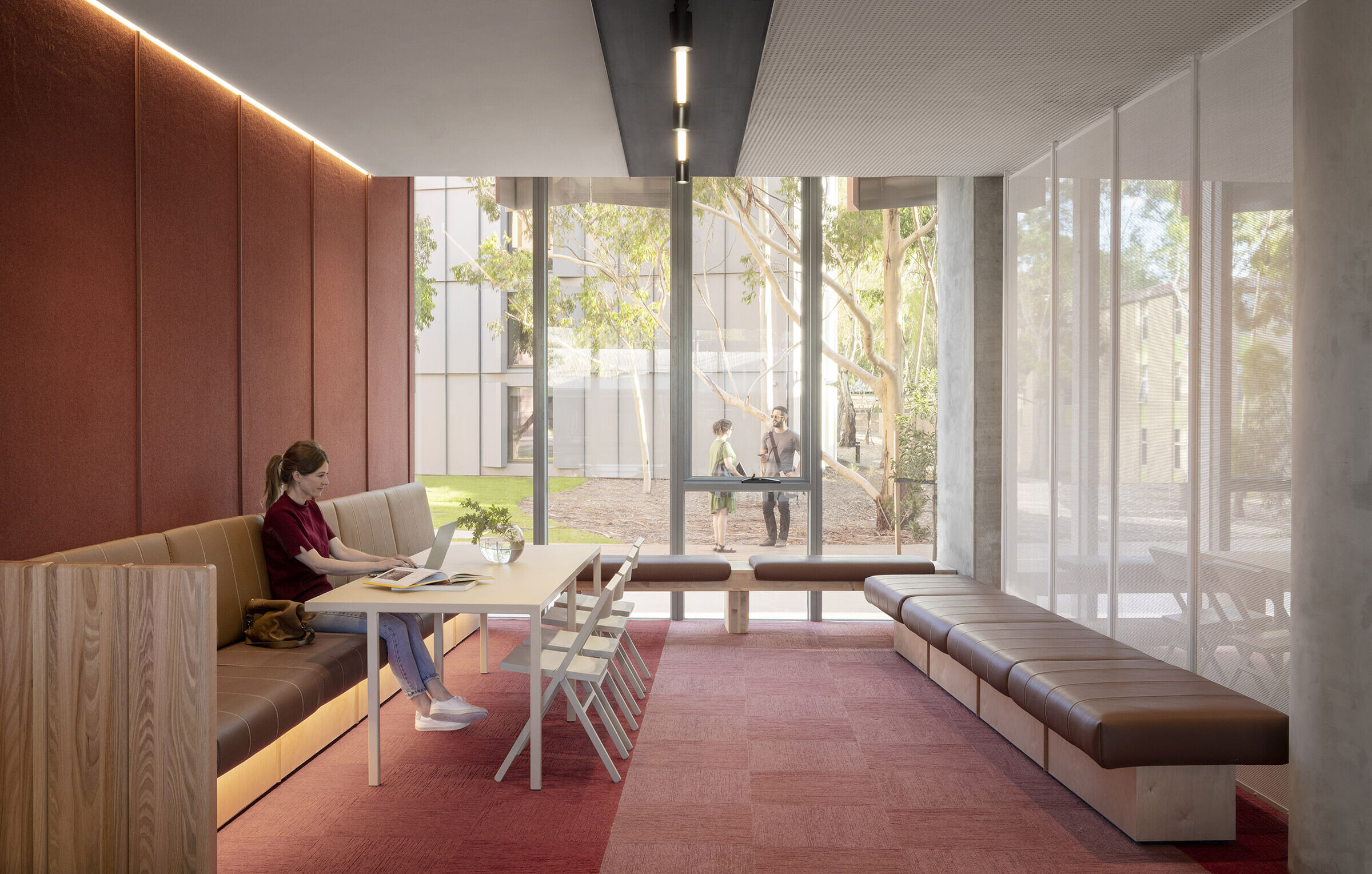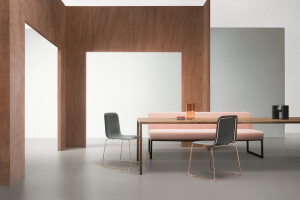La Trobe University’s twin building student accommodation development brings 624 new student beds to its eastern residential precinct and forms a key part of an ambitious plan to transform their Bundoora campus into a University City of the Future.
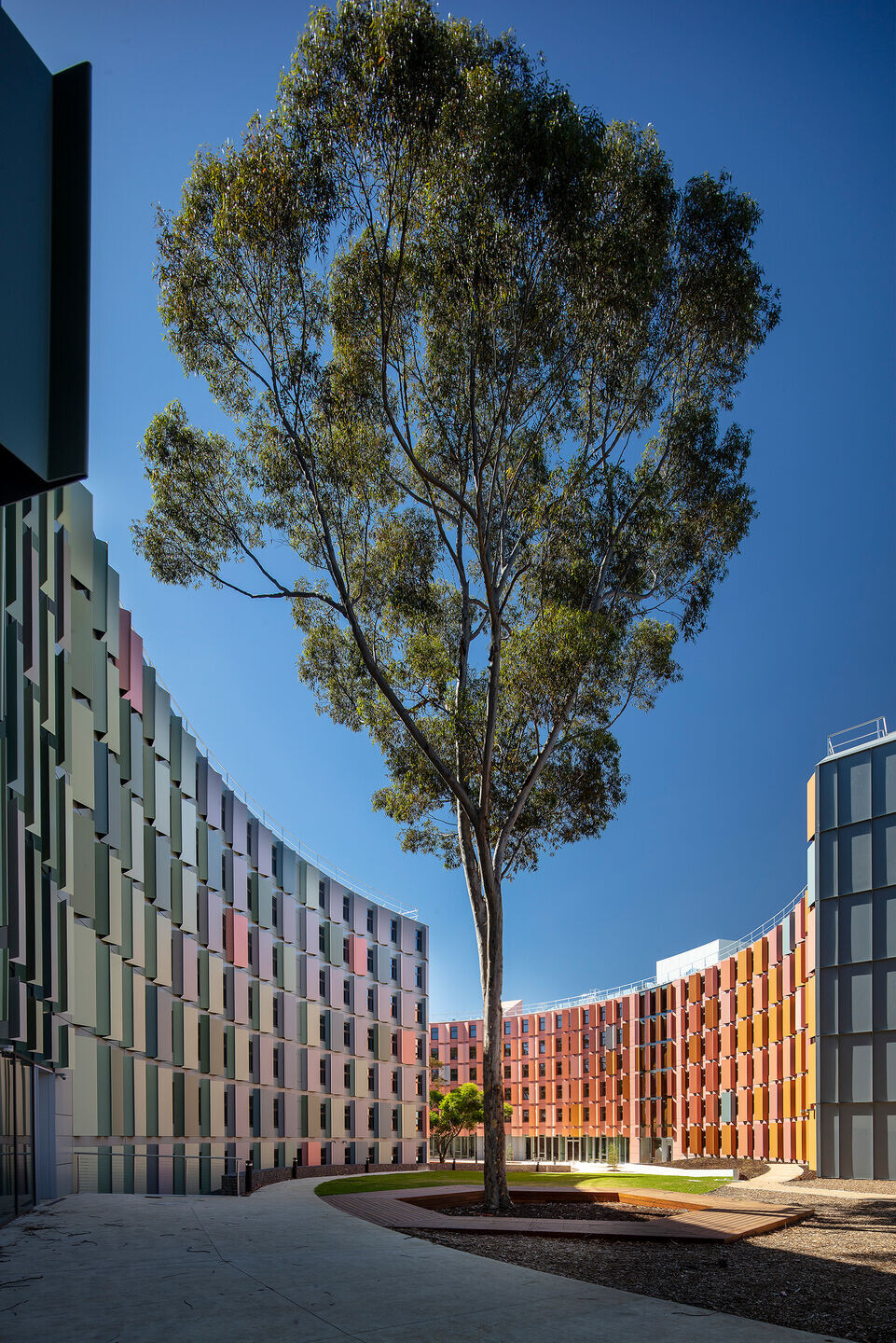
The buildings form two sweeping arcs, creating strong edges to the campus ‘street’ network and a large central ‘private’ courtyard space. A transparent glazed curtain wall for communal spaces and continuous perimeter seating create pedestrian scale and encourage students to informally sit, gather and engage with the buildings and broader street context.
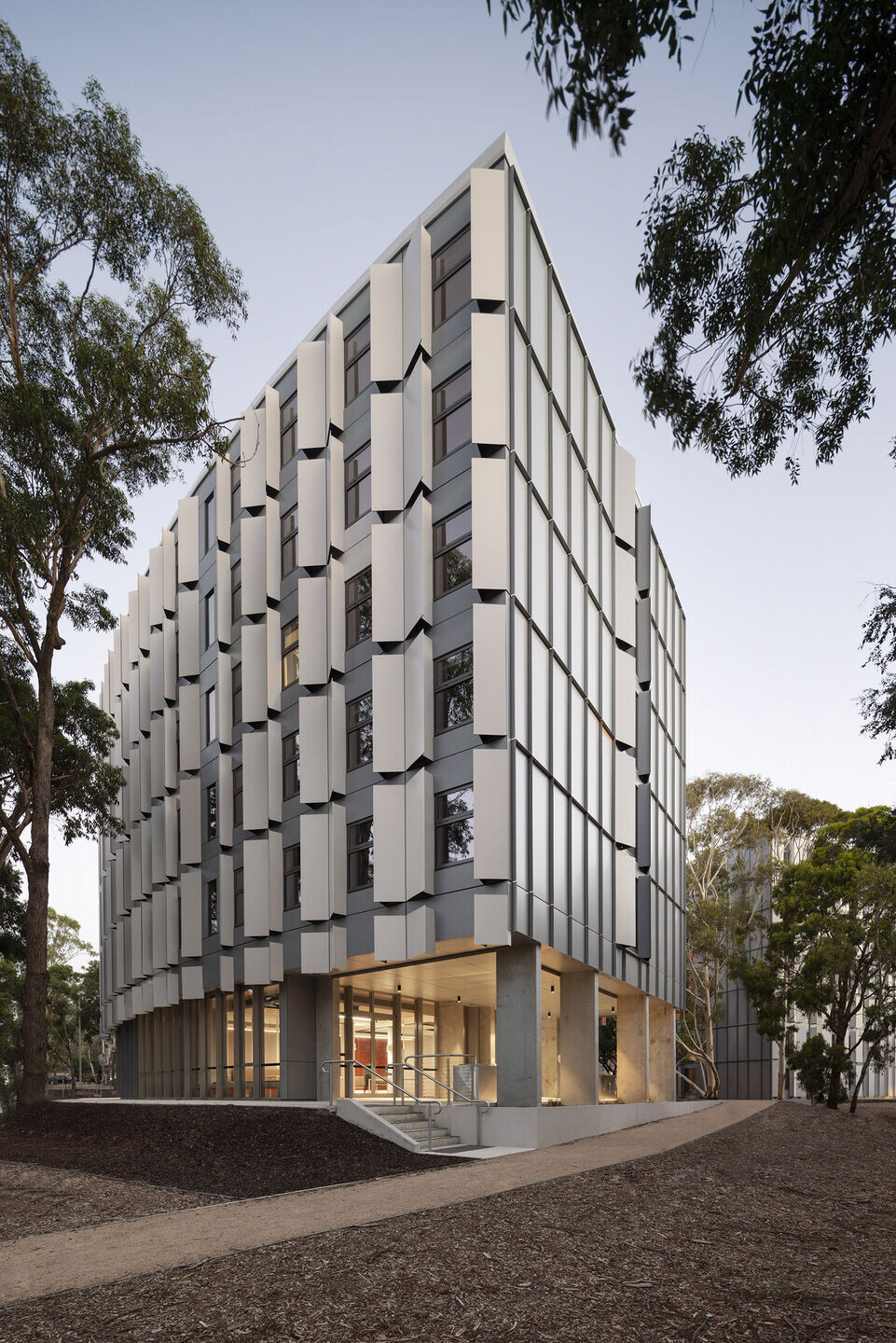
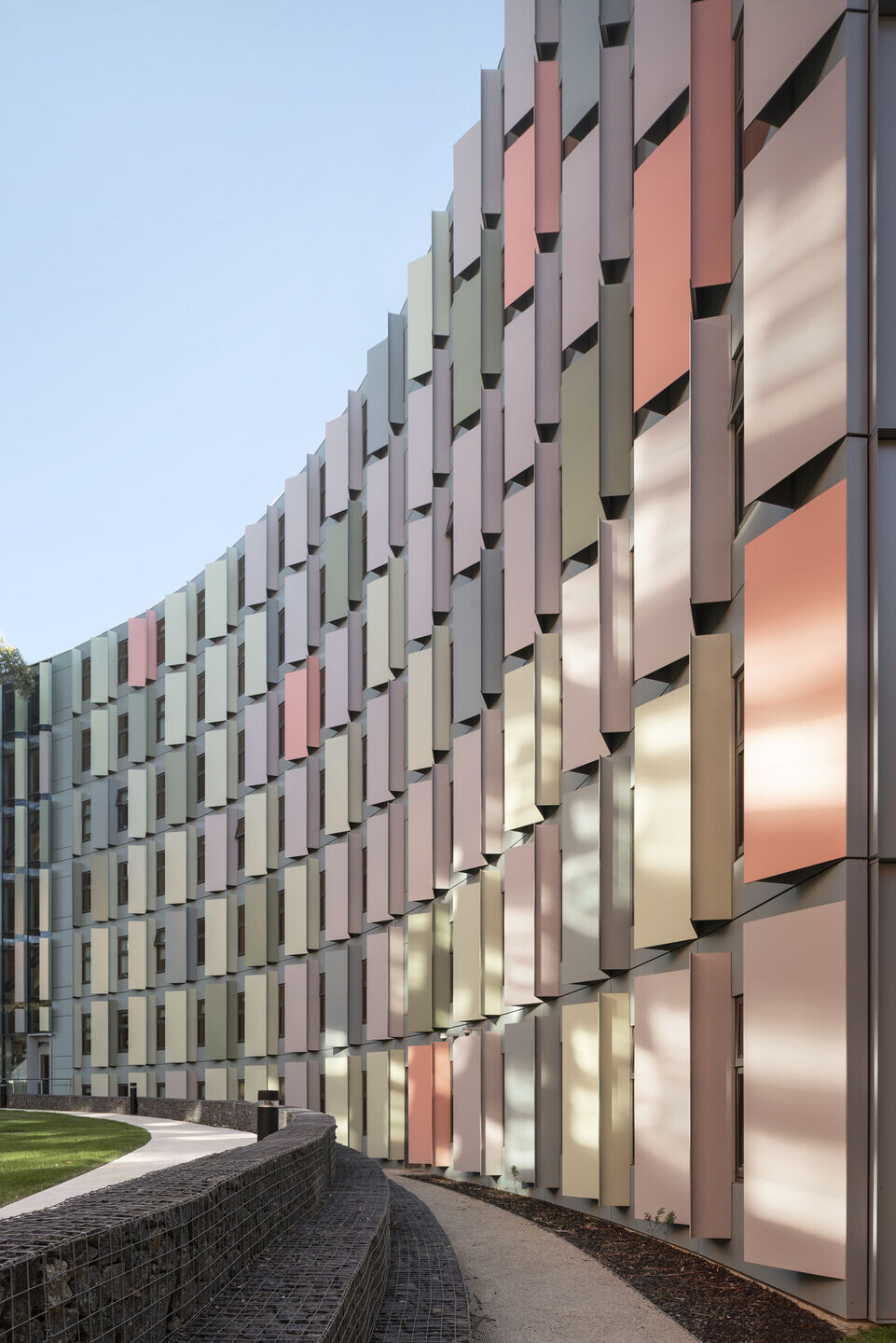
While creating a warm and human-centric solution, this project is the largest mass timber project in Australia by volume (as at Feb 2021) and utilises 4500 cubic metres of Cross Laminated and GluLam timber.
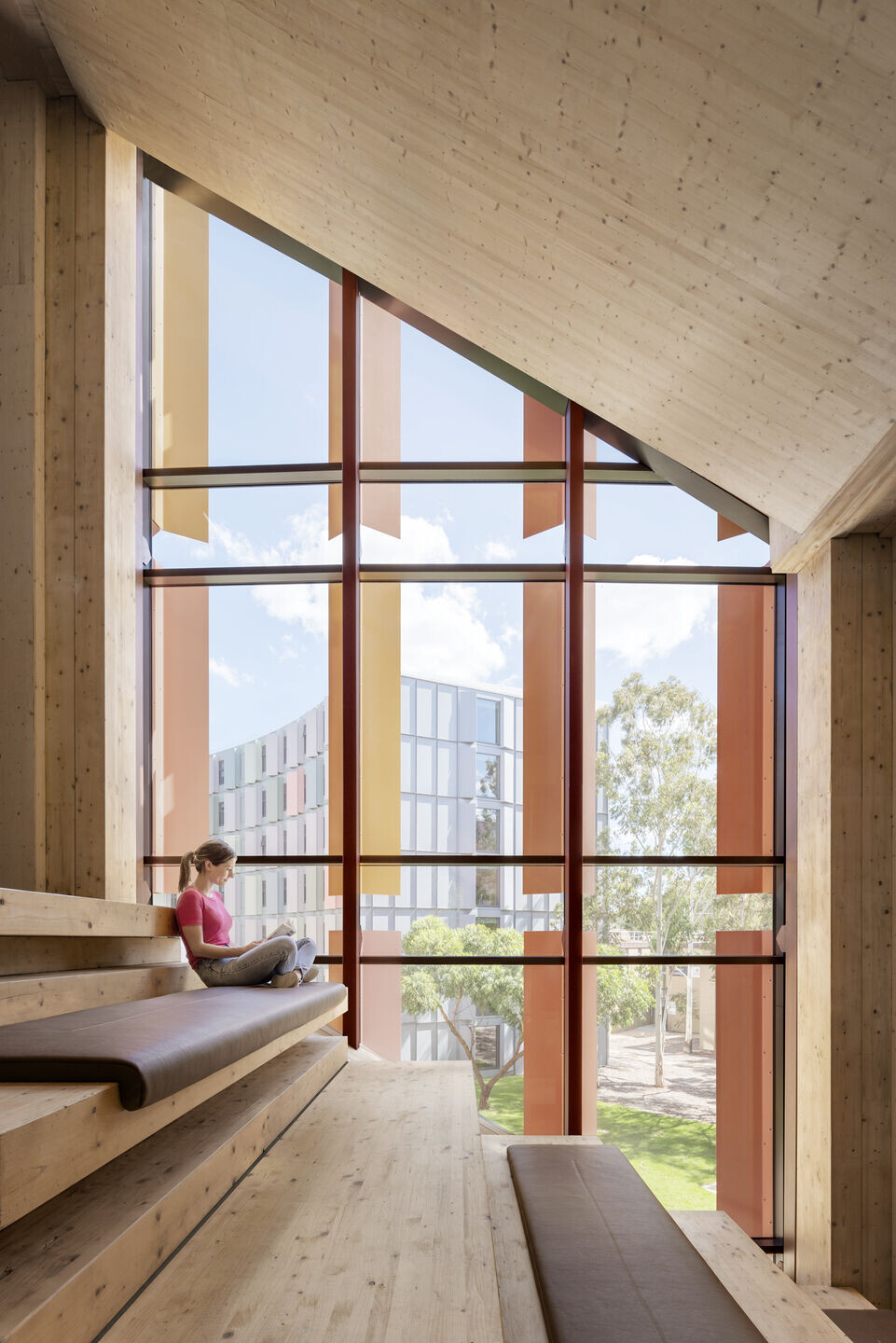
A considered palette applied to the facade and interior spaces references the macro to micro of the site’s indigenous landscape, respecting its Australian bush campus context.
