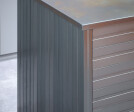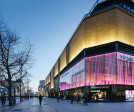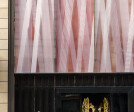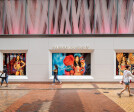Retail store design
An overview of projects, products and exclusive articles about retail store design
Project • By Designery • Showrooms
Studio Bagechaa
Project • By Todot Architects and Partners • Housing
Round Roofs Residence
Project • By PHENOMENA • Shops
BASEYARD TOKYO - OSAKA
Project • By Studio INTU • Shops
Take it
Project • By STUDIO Nishita Kamdar • Showrooms
A Still Life
Project • By OSO Architecture • Shops
Afeks
Project • By Wand Works Architecture • Shops
K Pharmacy
News • News • 23 Jul 2021
Bath’s Aesop New Bond Street Store celebrates Bath stone drawn from the city itself
Anthropologie Vancouver
Project • By Seth Powers Photography • Shops
Victoria's Secret Flagship Stores
Project • By IMA Interiors • Shops
Boutique Swind
Project • By Metaphor Interior Architecture • Shops
The Crown
Project • By PLAJER + FRANZ • Shops
KARL LAGERFELD new store concept
Project • By Metaphor Interior Architecture • Shops
Maison Féerie
Project • By INK interior architects • Shops






































































