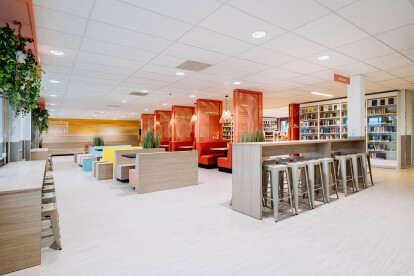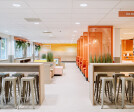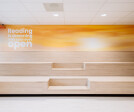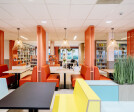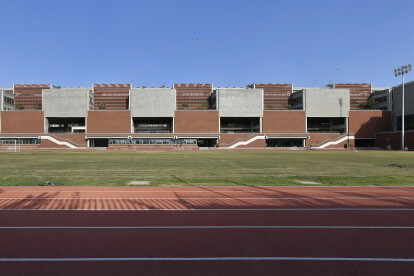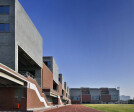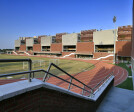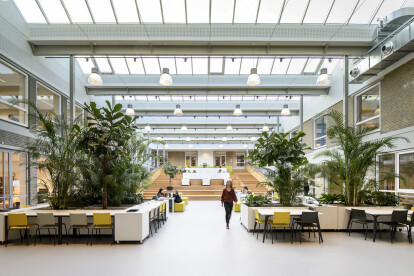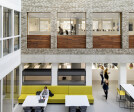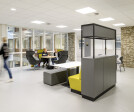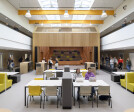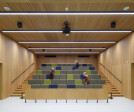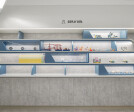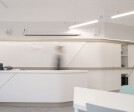Secondary school
An overview of projects, products and exclusive articles about secondary school
Project • By LIAG architects • Secondary Schools
Bonhoeffer College, Enschede
News • News • 8 Oct 2024
Archello Awards 2024 Longlist – Secondary School Building of the Year
Project • By Moriyama Teshima Architects • Primary Schools
Trinity College School Learning Commons
Project • By KuóStudio • Secondary Schools
Northgo College - secondary school
Project • By Stephane Paumier Architects • Secondary Schools
Shiv Nadar School, Faridabad
Project • By LIAG architects • Secondary Schools
Keizer Karel College
News • News • 26 Apr 2023
C.F. Møller Architects design the New Islands Brygge School with a dynamic roof landscape
Project • By ALPOLIC™ | Metal Composites Materials • Primary Schools
Northridge Local Schools
Project • By Design Action & Associates • Secondary Schools
Interract
Project • By Design Action & Associates • Secondary Schools
Concord
Project • By Design Action & Associates • Libraries
Waterway Library
Project • By Jackson Clements Burrows Architects • Secondary Schools
Albert Park College Liberal Arts Centre
Project • By TECO + partners • Secondary Schools
Osio Sotto high school
Project • By TECO + partners • Secondary Schools
Isola Vicentina high school
Project • By Ateliers A+ • Secondary Schools








