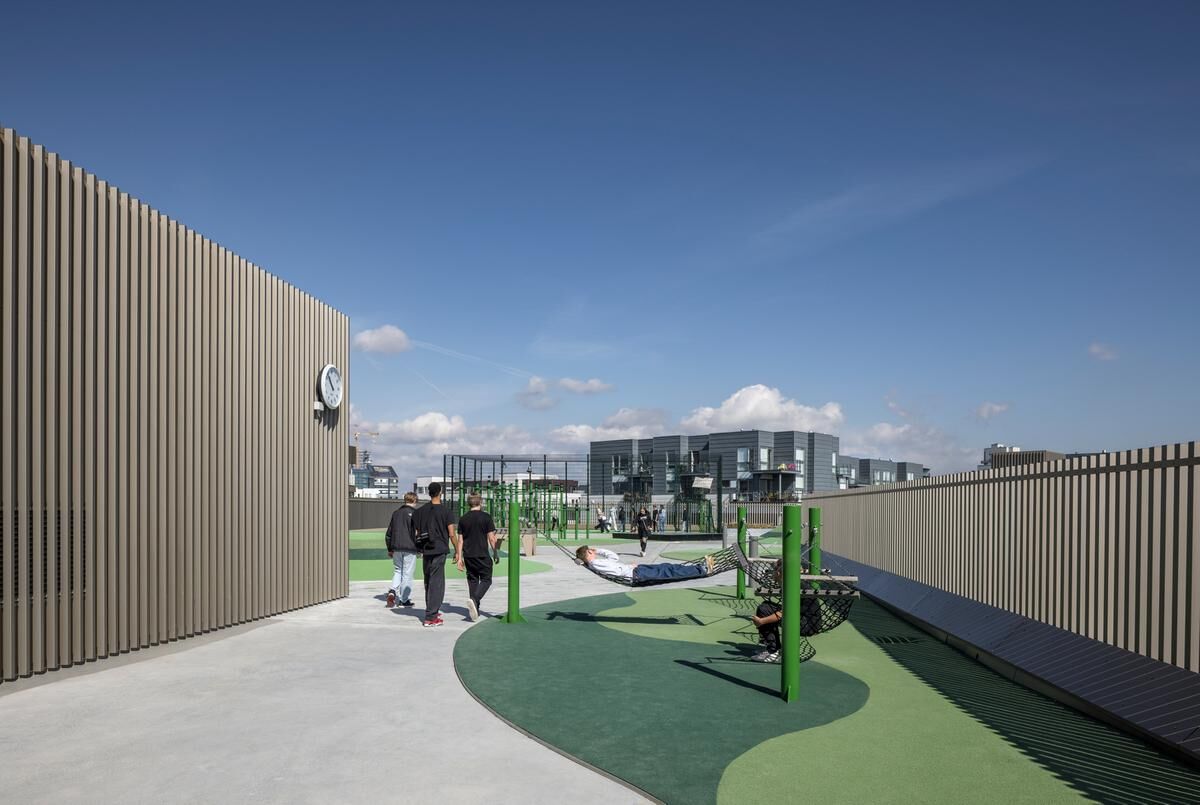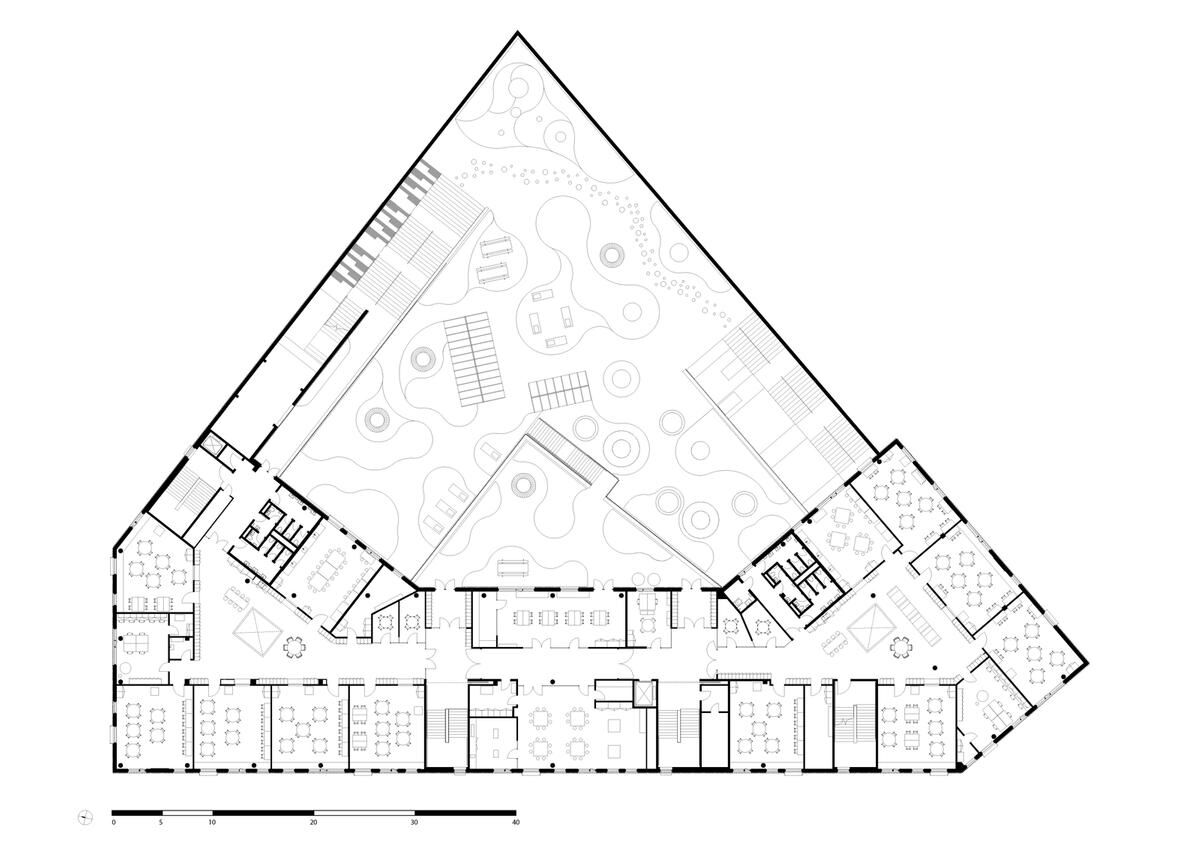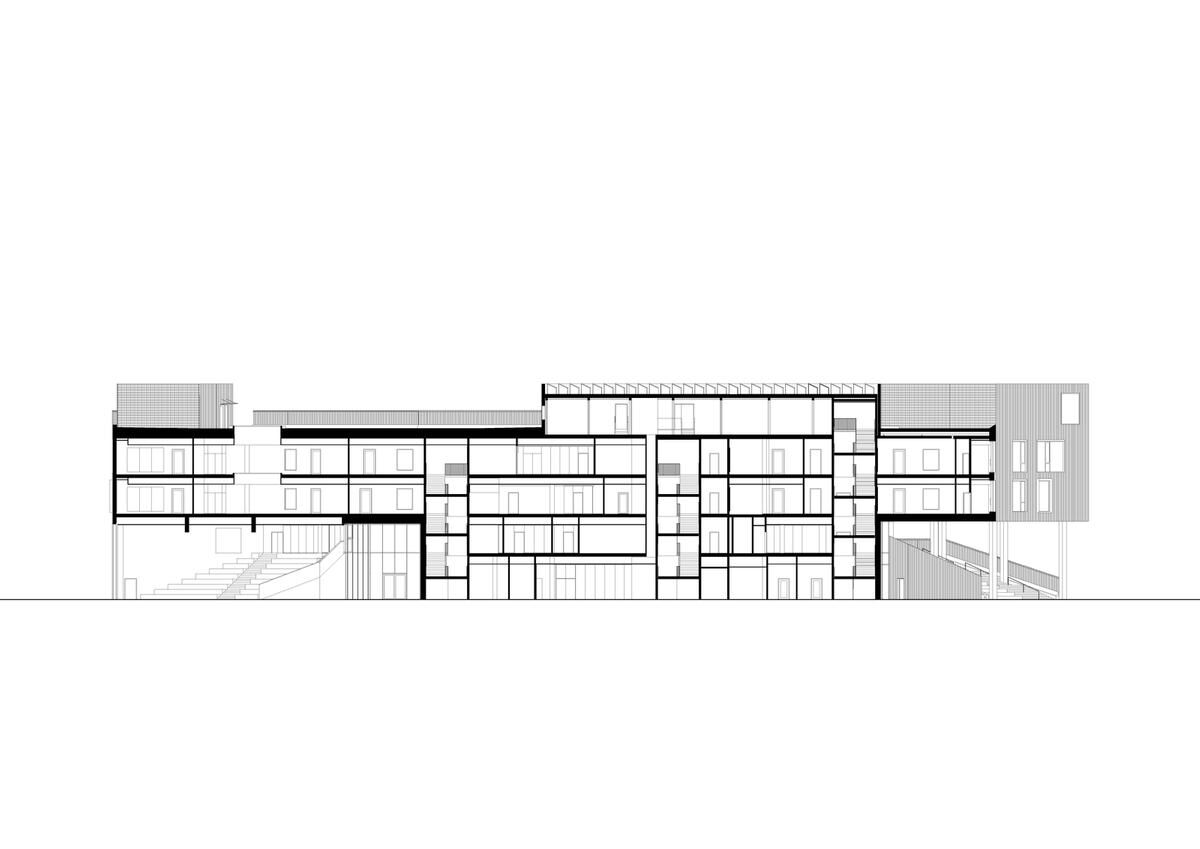In the heart of Islands Brygge's fast-growing urban area, between the Copenhagen port and the Amager commons, C.F. Møller Architects recently completed the new Island Brygge secondary school with a particular focus on a healthy lifestyle. The design facilitates the educational process by connecting theoretical lessons with experiential, sensory, and physical learning areas as a result of the vision and focus of the school.
The nearby city, port, and commons each serve as a source of inspiration for materials and colour selection, lending the building its triangular shape. Devised as a potent connecting element in the neighbourhood, the school blends the natural surroundings of Amager Commons with the intimate expanse of the city, creating an imaginative learning environment.
As the central theme of the school revolves around food, the dining hall serves as the structure's focal point. The double-high ceilinged dining hall functions as both the canteen and the central location for all activities related to the school. As a result, students can gather in the dining hall for various activities.
Another notable design aspect is movement, which is taken care of through interactive spaces encouraging play and physical activities. This is accomplished, in part, by the dynamic spiralling design of the structure, which extends an invitation up to the active rooftop area via a staircase motif. With access to the different facilities of the school, the rooftop offers the pupils a fun and lively shortcut across the roof.
The interior and exterior areas of the school are built to be in close connection with one another. The school's natural science area is linked to a rooftop zone with a biology garden, a hothouse for physics and chemistry, and gardens used in cooking lessons, giving each class direct access to the rooftop landscape.
In terms of overall economics, emphasis is placed on making sure that the building's solutions are reasonable and easy to use. The building has undergone DGNB screening to evaluate its technical, environmental, process-related, economic, and social attributes. In conclusion, the school embraces innovative learning methods established through the design approach that leads to an inclusive and diverse educational journey.
Drawings -


























































