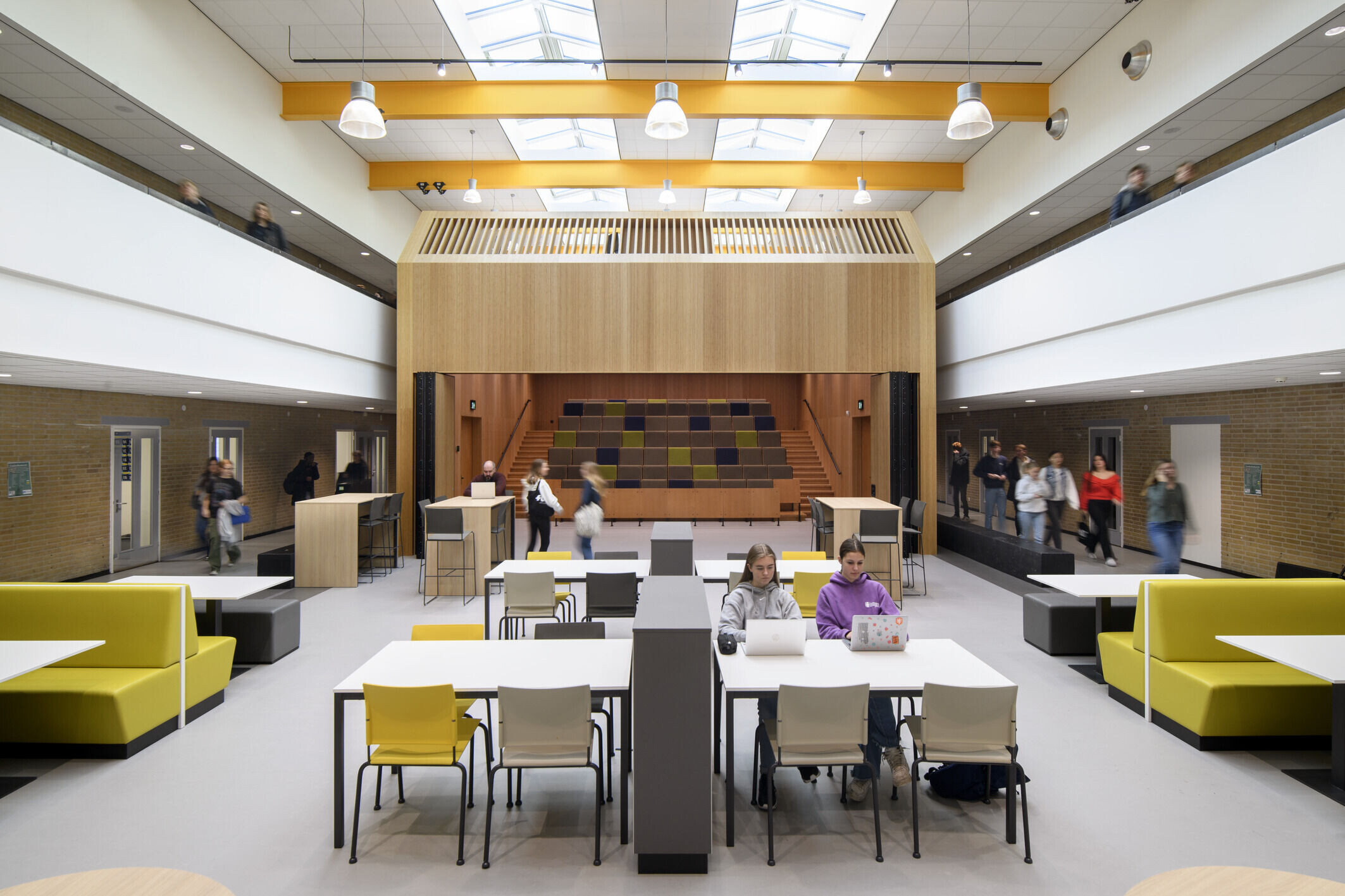The Keizer Karel College - or KKC - is embarking on a new chapter in its 65-year history with this large-scale renovation and expansion. This secondary school has been a cornerstone of Amstelveen and the surrounding area for many years, and it will continue to be so, especially after this rejuvenating renovation and expansion project. The endeavor was executed with a meticulous regard for the historical charm of the building while aligning it with the latest advancements in education. Moreover, the school building is now energy-neutral. What does this revitalized KKC look like?
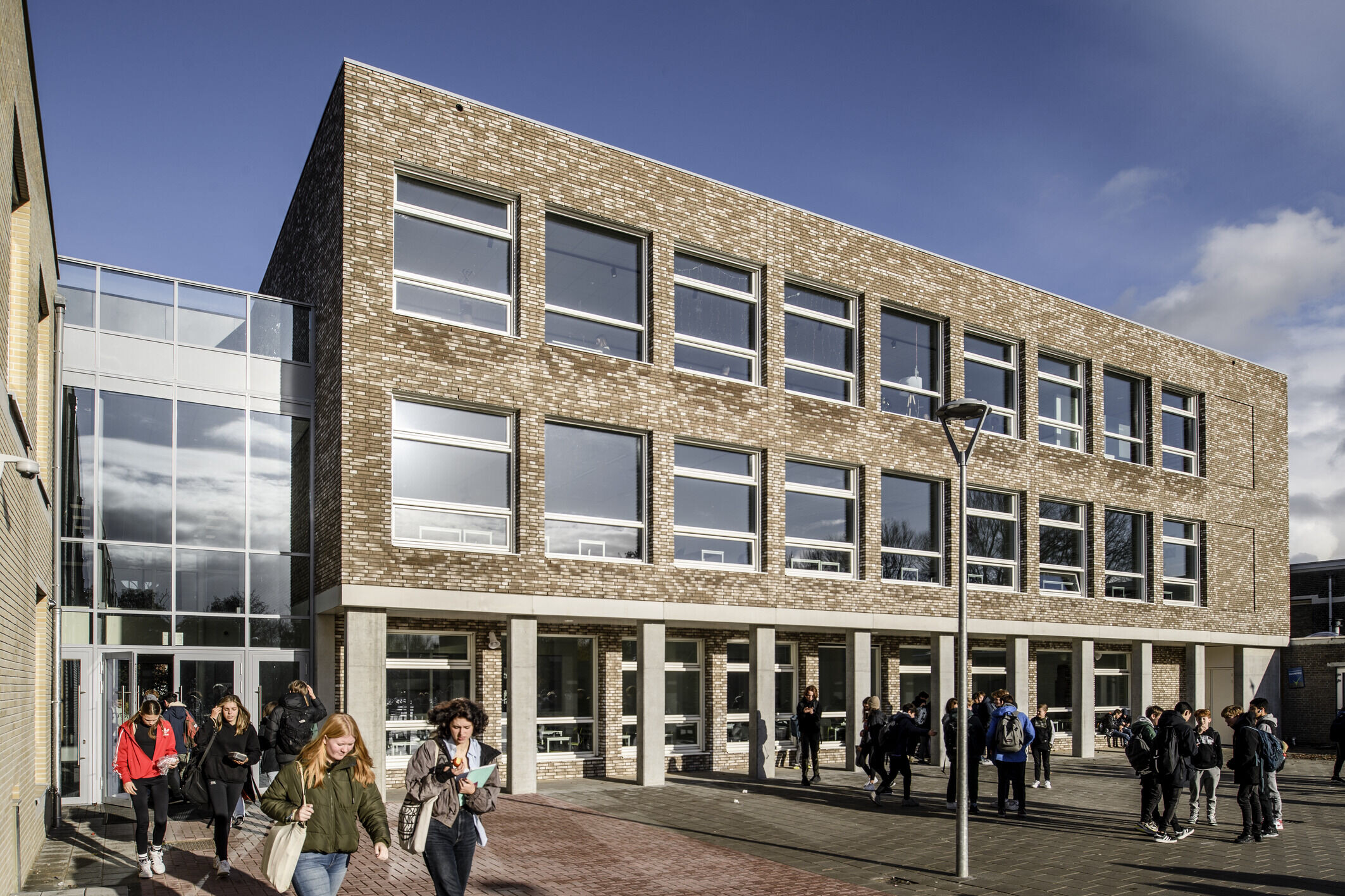
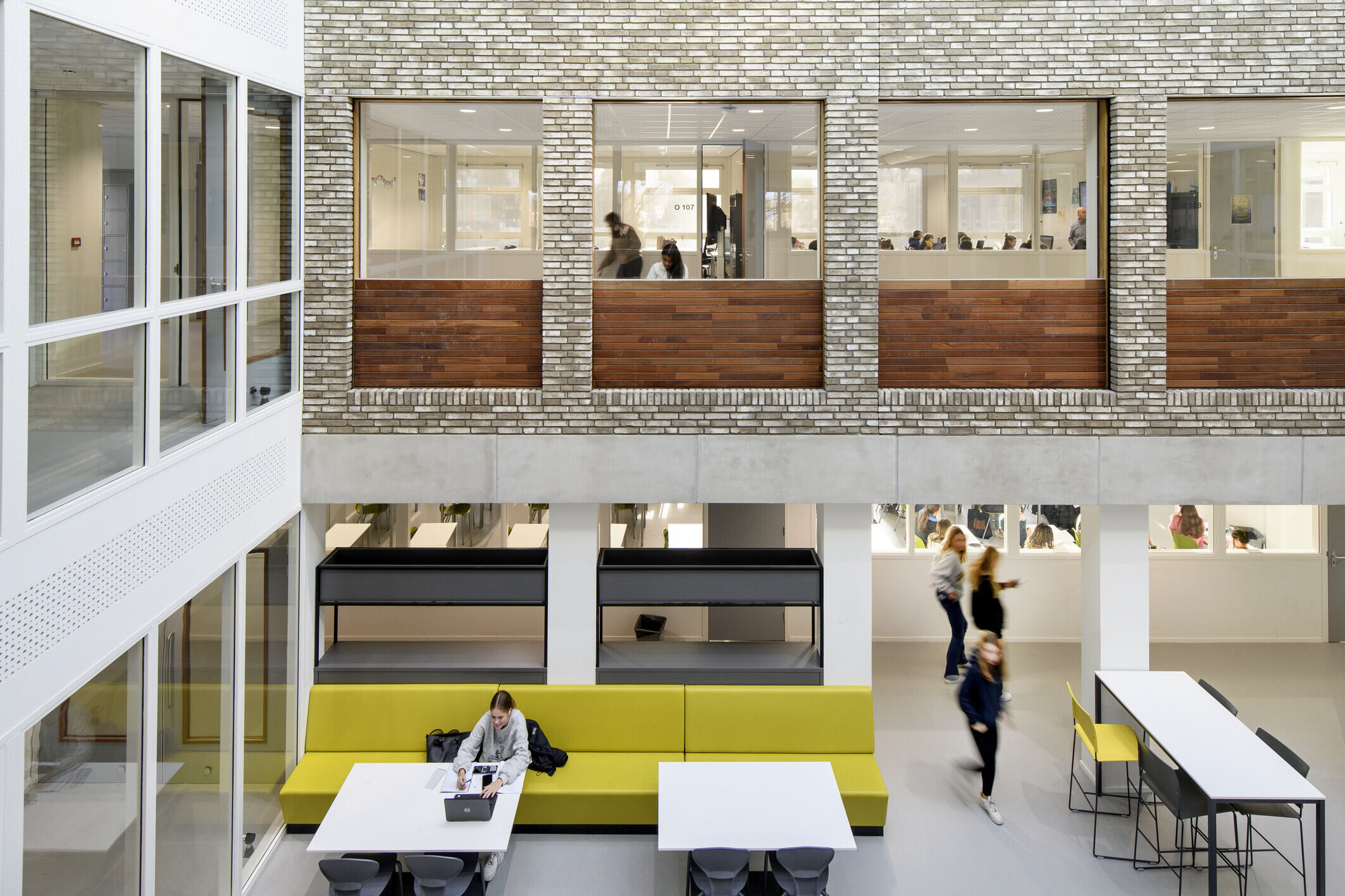
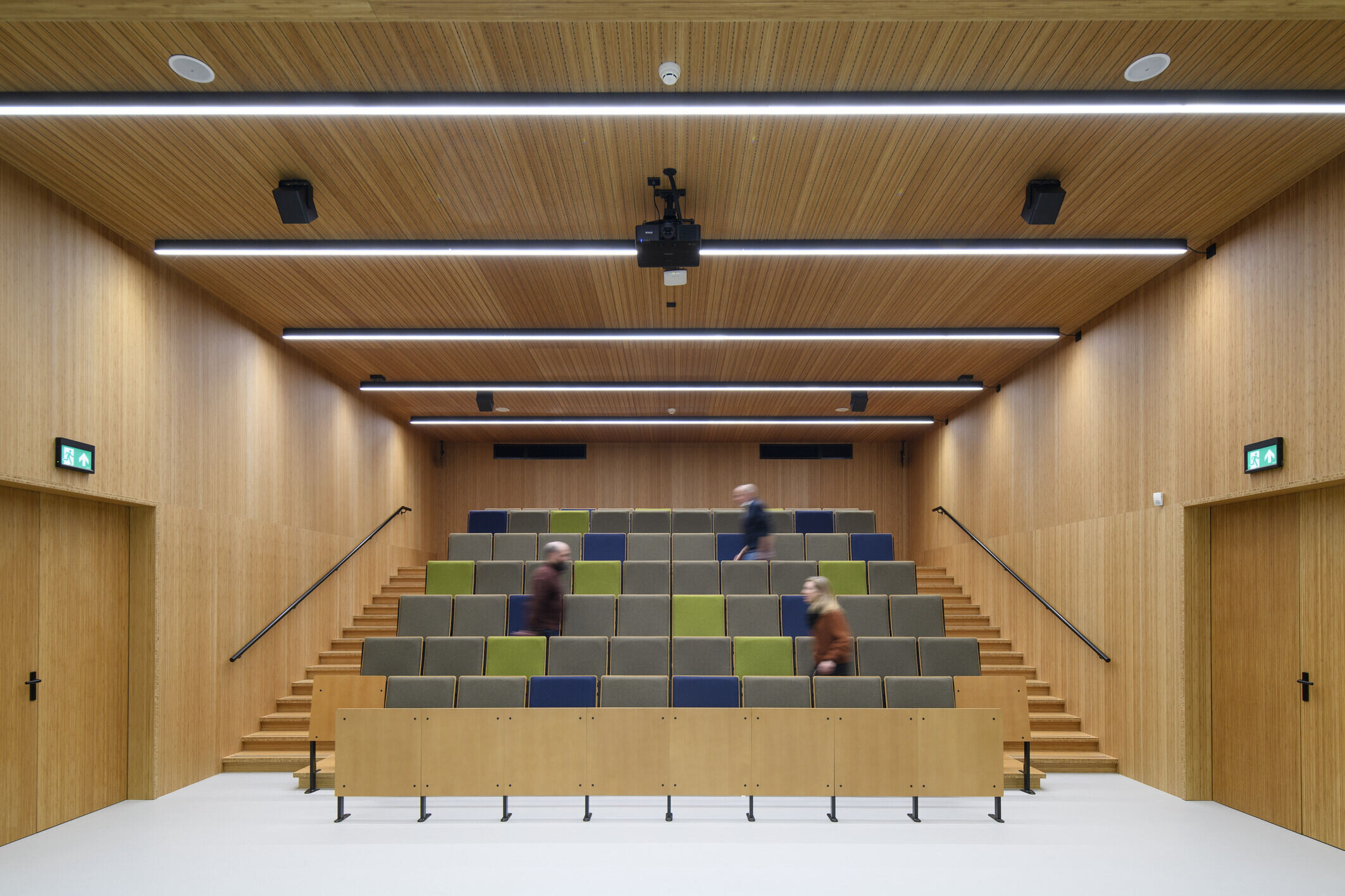
This renovation serves as an opportunity to enhance the sustainability and vitality of the school building. It's also an ideal moment to engage teachers and students in discussions about the vision for the 'new' KKC. They swiftly developed a clear vision: breaking away from traditional classroom education by merging subjects and creating open (learning) spaces. Their goal was to establish an engaging and inspiring learning environment. The outcomes of these workshops were translated into a Program of Requirements, which then shaped the design.
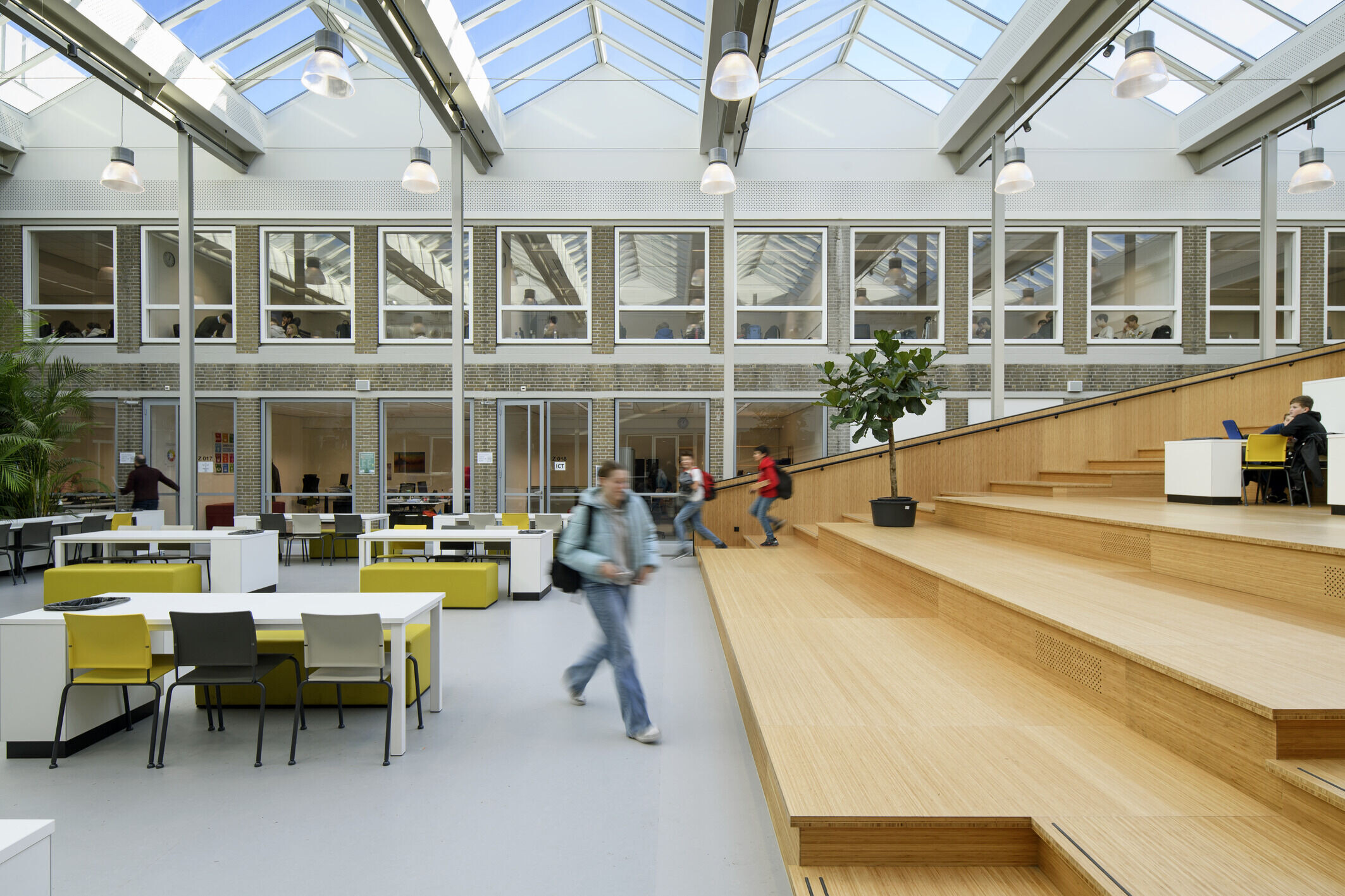
From courtyard to green heart
Within KKC, multiple spacious courtyards have been transformed into hubs for social interaction. These spaces are distinctive and easily identifiable. For example, the former courtyard has been reborn as a tranquil and spacious oasis. Abundant daylight filters through the glass roof, creating a warm and inviting atmosphere. This space significantly enhances learning performance and overall well-being, contributing to a healthier learning environment.
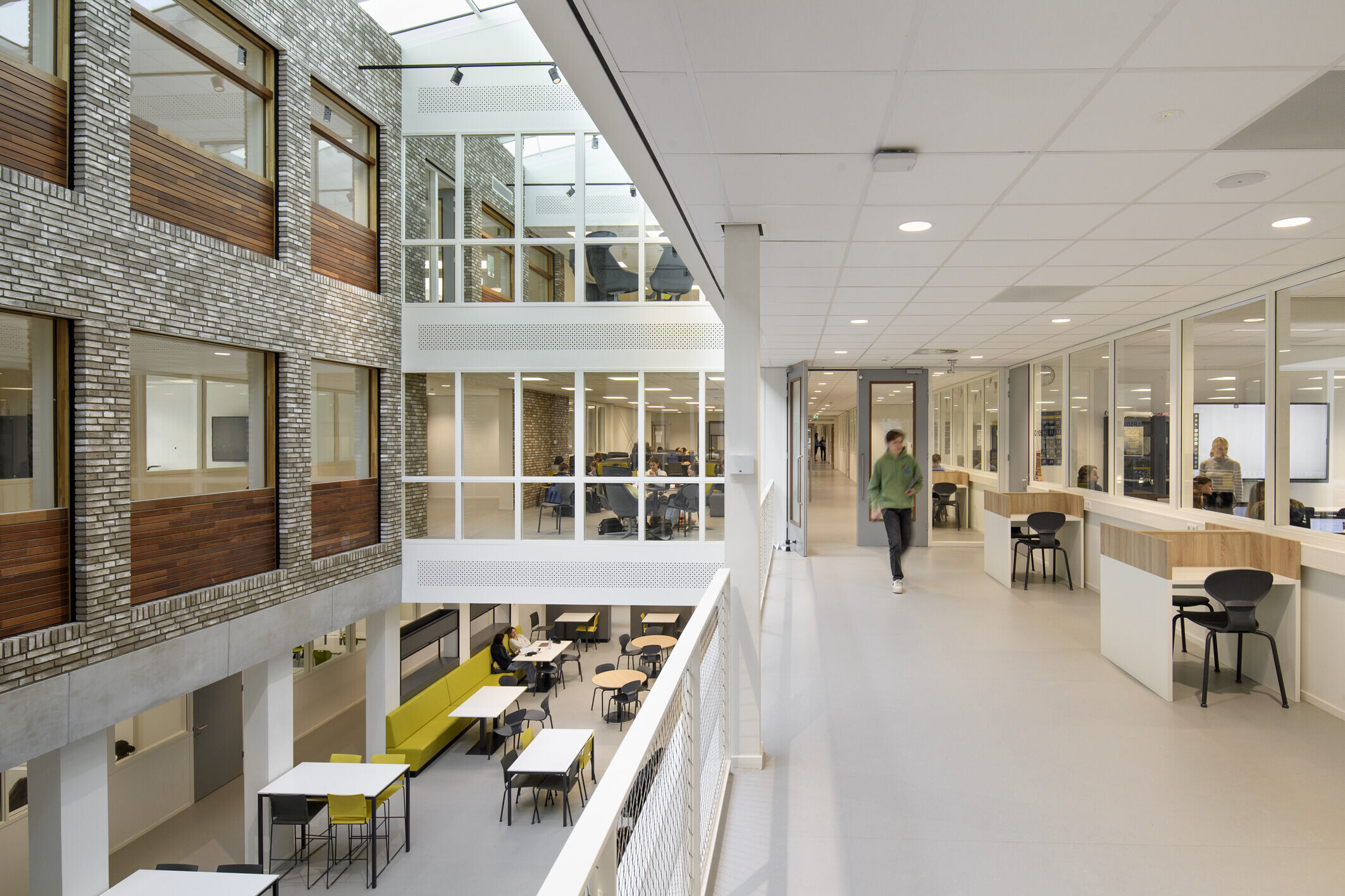
Secondary school with auditorium
The new KKC boasts several distinctive features, including the auditorium. It has been designed as a striking and prominent centerpiece, strategically positioned within one of the learning spaces. This auditorium introduces students to teaching methods commonly found in higher education. Beyond lectures, this space is versatile, suitable for parent meetings, lectures, or musical performances.
