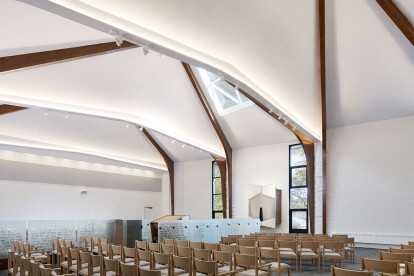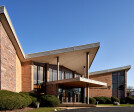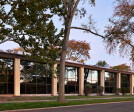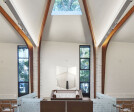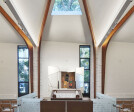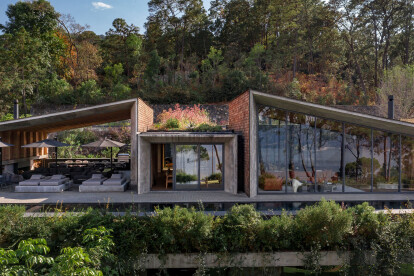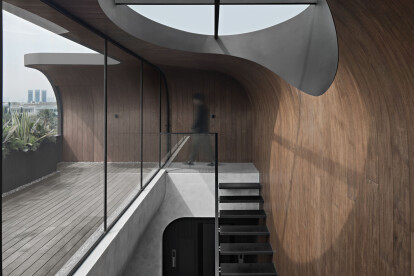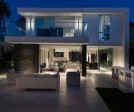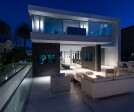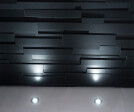Skylight
An overview of projects, products and exclusive articles about skylight
Colorado Old World Charmer
Project • By Moriyama Teshima Architects • Cultural Centres
Ismaili Centre
Project • By OVERCODE architecture urbanisme • Hospitals
Medical Center JUVIGNY
News • Partner News • 15 Mar 2024
Introducing Partner OpenAire
Project • By Studio ST Architects • Synagogues
Skokie Valley Synagogue
News • News • 29 Jun 2022
Izar Houses in Mexico celebrate the natural landscape, light, and rainfall
Project • By HOLLEGHA arquitectos • Apartments
15th Floor
News • News • 15 Apr 2022
Raul Sanchez Architects strips slender house down to exposed brick facades and inserts modern interior
News • News • 29 Dec 2021
K-Thengono transforms narrow Jakarta row house into light filled tech startup
Project • By Studiohuerta • Private Houses
Casa Escondida
Project • By Whipple Russell Architects • Private Houses
Georgina Avenue
Project • By AshariArchitects • Housing
Dena Villa
Project • By Meyer & Associates Architects, Urban Designers • Rural
Botha's Halte Primary School
Project • By brg3s • Community Centres
Youth Villages - Bower Activity Center
Project • By Space Group Architects • Private Houses
















