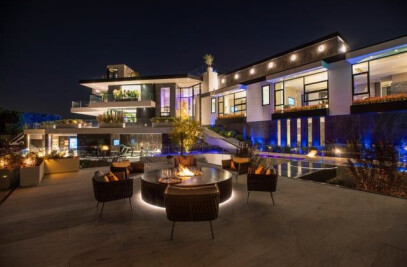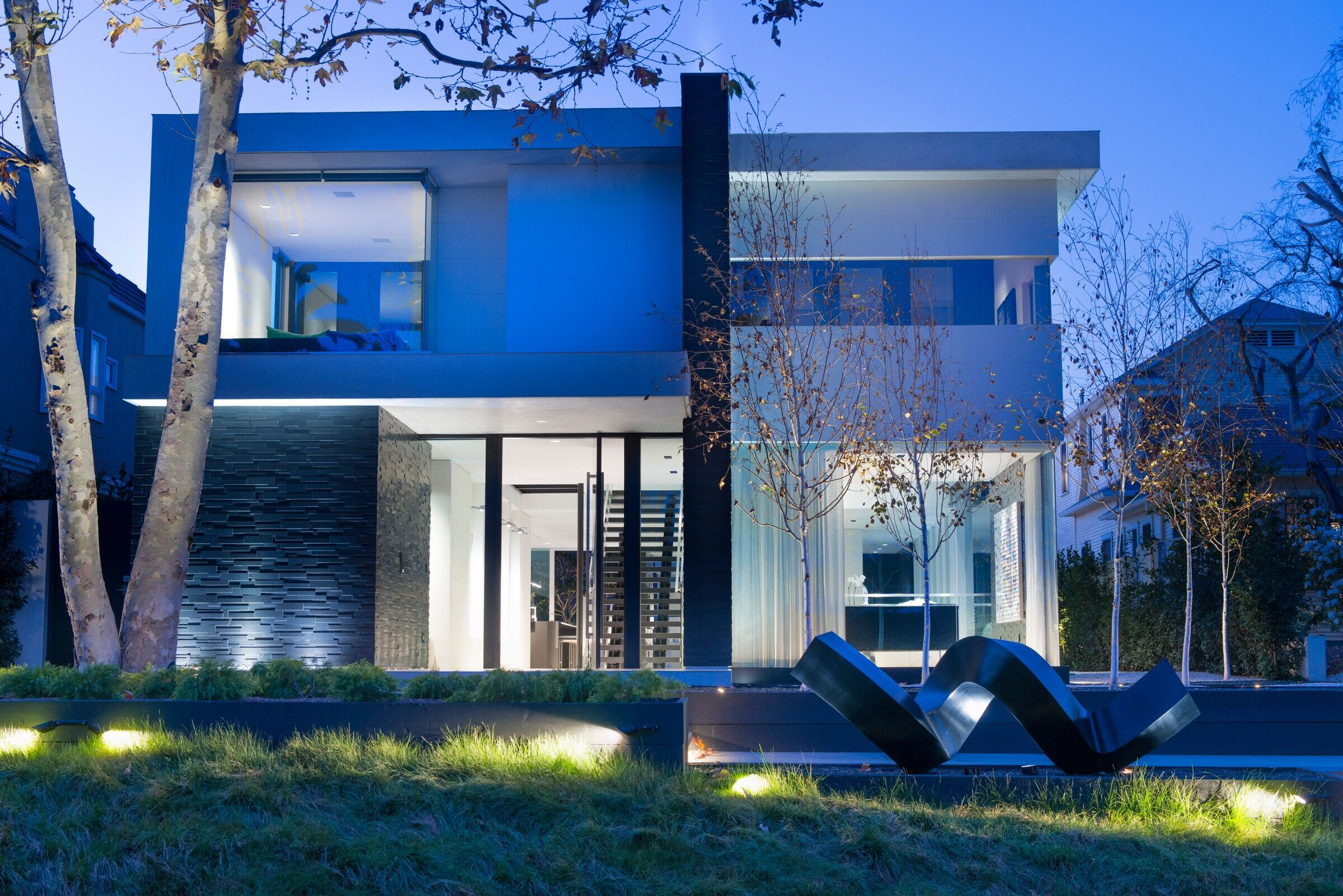
What first greets the visitor to this Santa Monica, CA house is the generous front setback and landscape design by Z Freedman Landscape Architecture. A lighted series of steps lead up around a soft bed of fescue grass, and mature sycamore tree, past a stand of saplings.
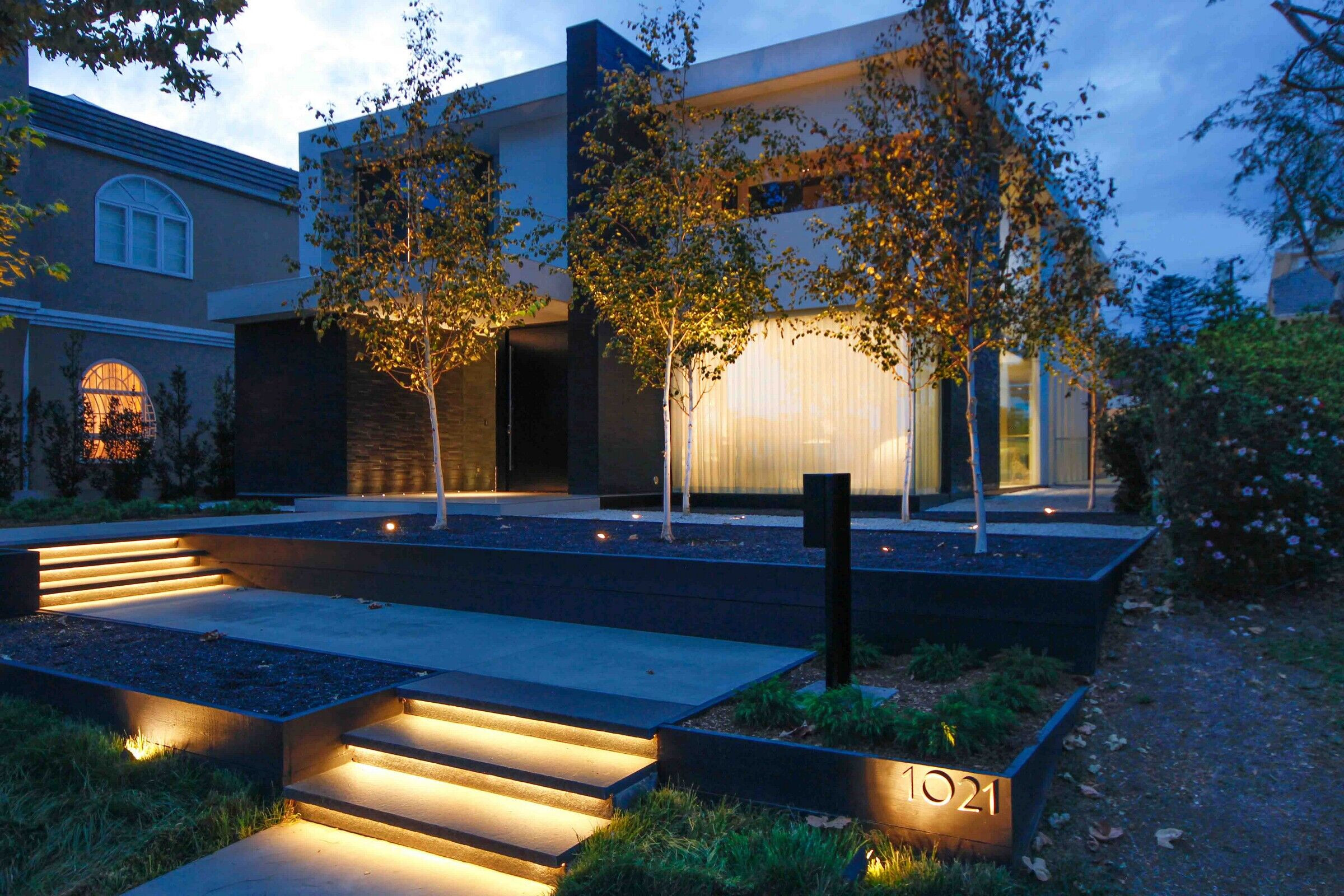
Black textured Basalt stone tile from Norstone USA frames the entrance.
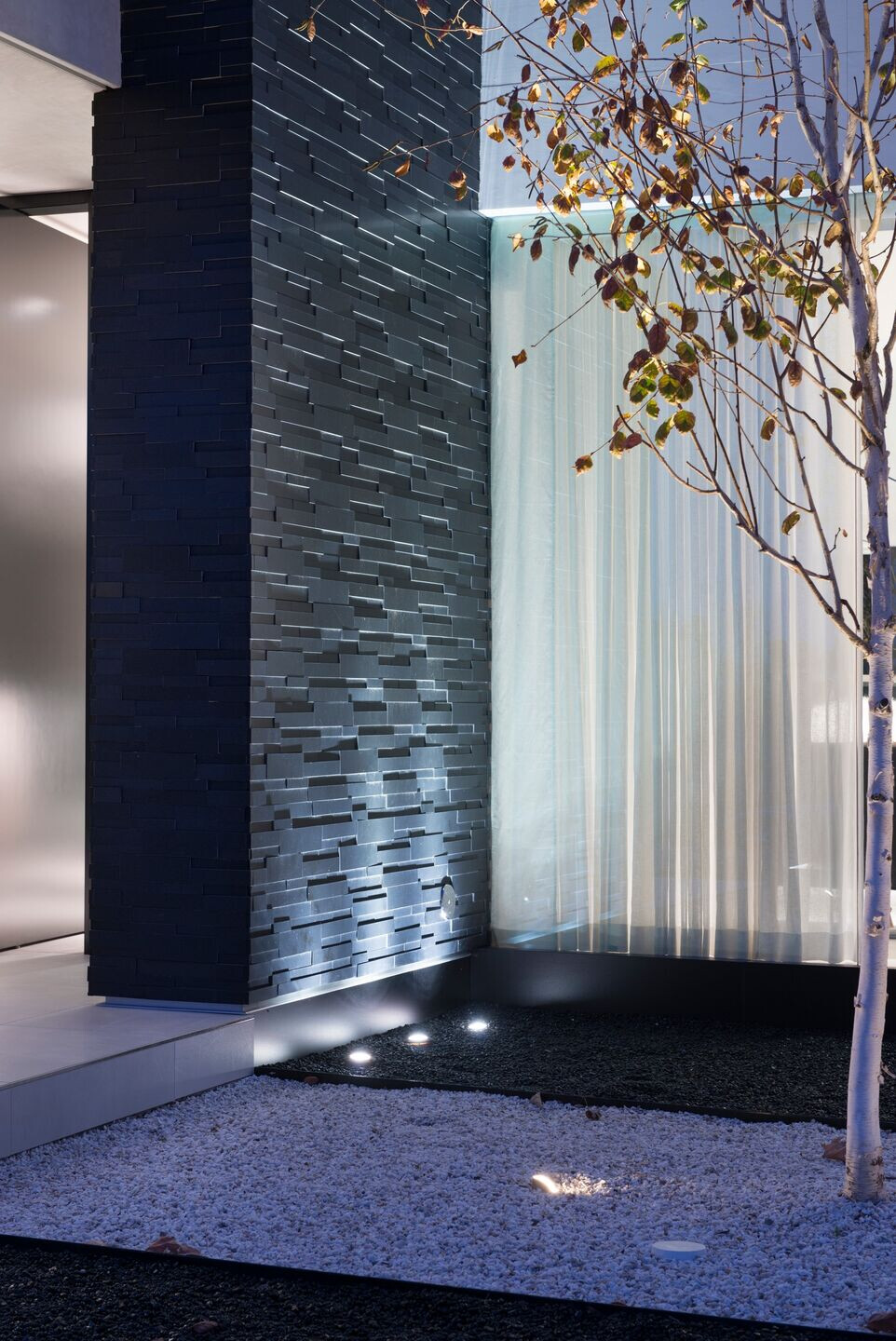
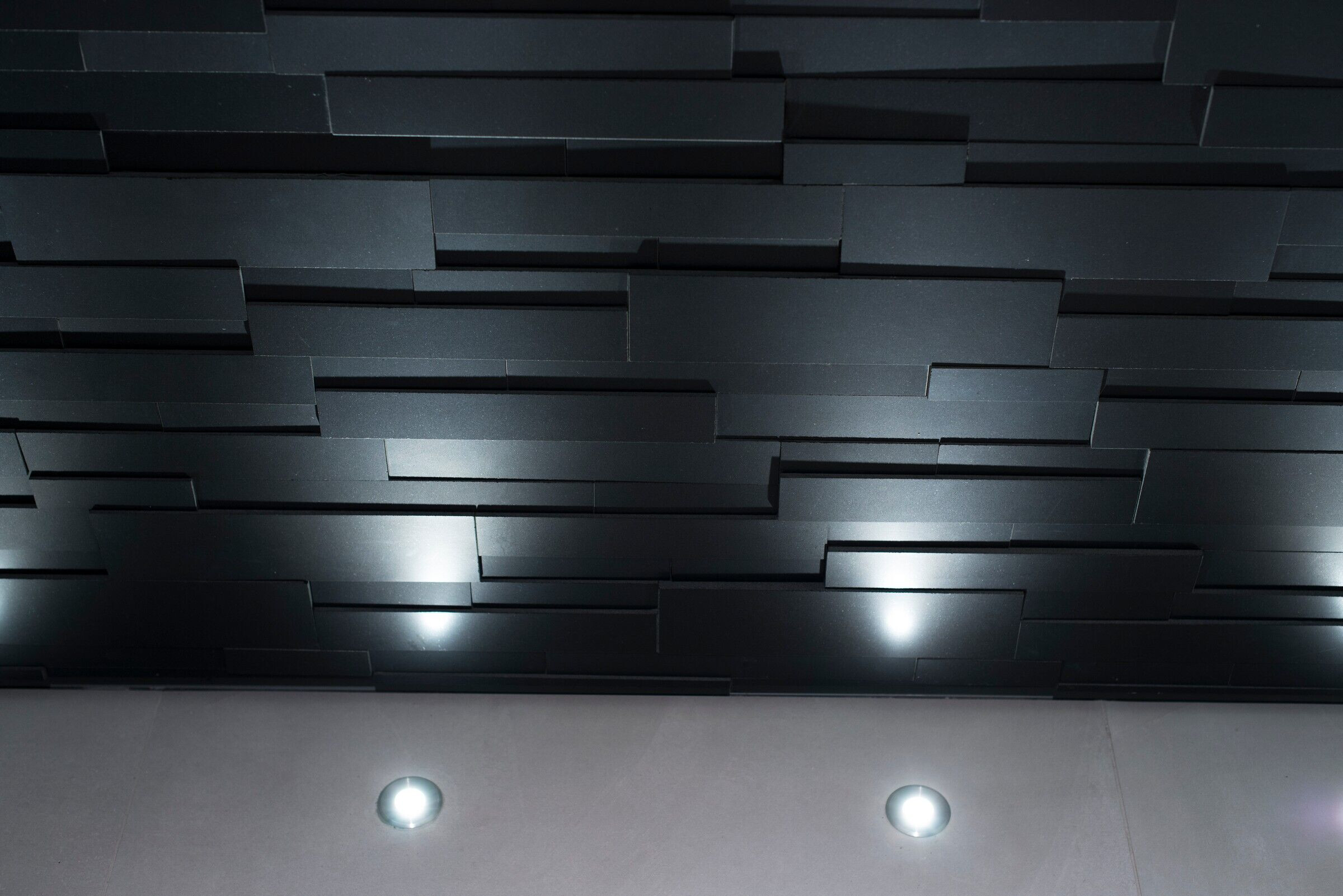
This project was an opportunity for our client and Marc Whipple to enter into a true collaborative adventure. Julie Cantor had in mind for years a modern take on a NYC loft space with an open volume, skylights, and very little strict division between rooms. A friend thought that sounded like a house she had seen – Whipple Russell Architects’ Summit House in Beverly Hills. Julie loved the house, and hoped for a smaller version to fit on her suburban lot.
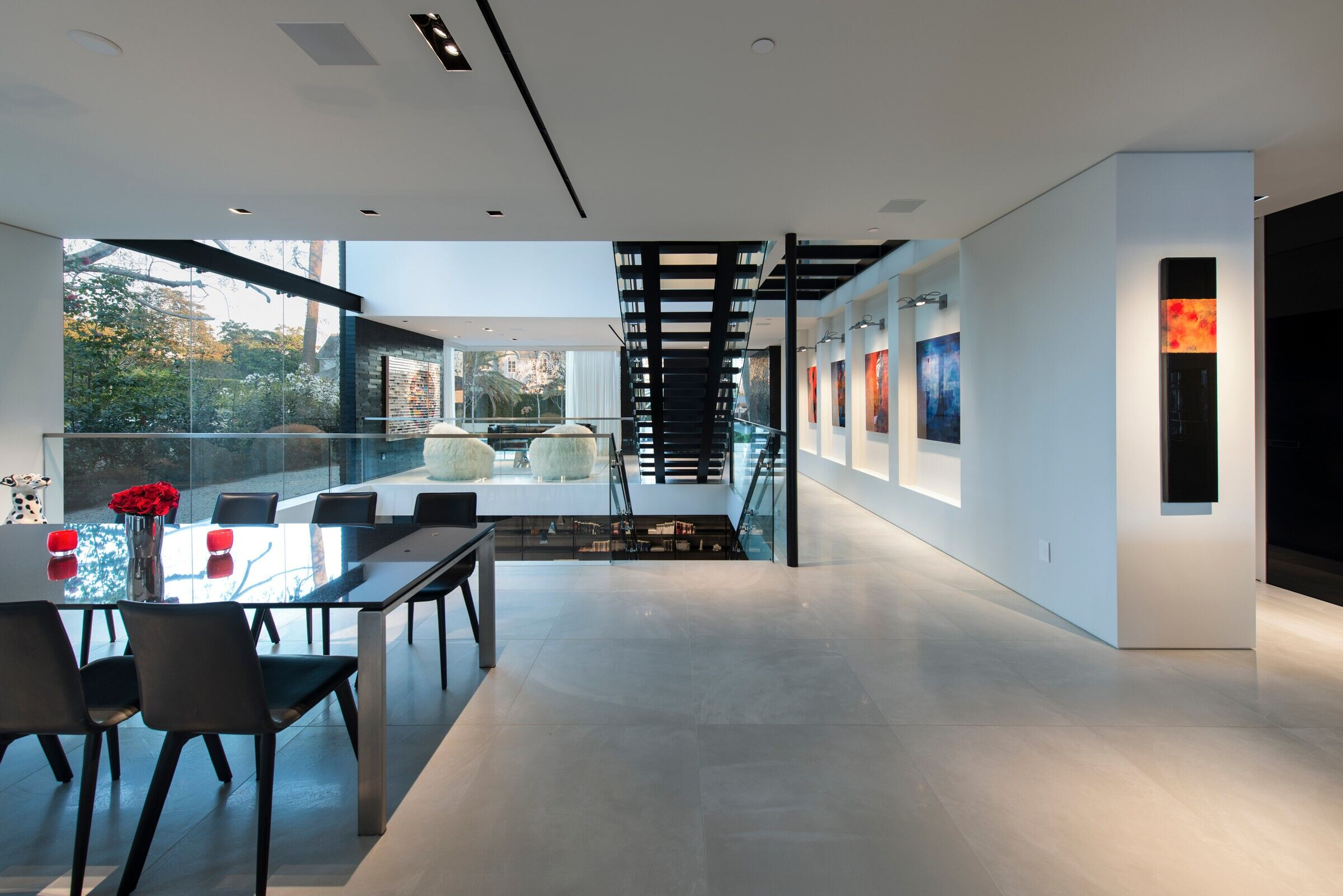
Ms. Cantor, founder and designer of the Harlen Collection, aptly described as works of art for the art of work, was upfront about having strong design ideas and her intention to choose the finishing materials and execute the interior design herself.
She was impressed by the promise made on the W^R website; that close listening to the client is first and foremost – and so right from the start, Julie’s vision began to take shape.
The central volume with stairways was part of the original concept, as was the goal that one could open the front door and see all the way through the house to the outdoors.
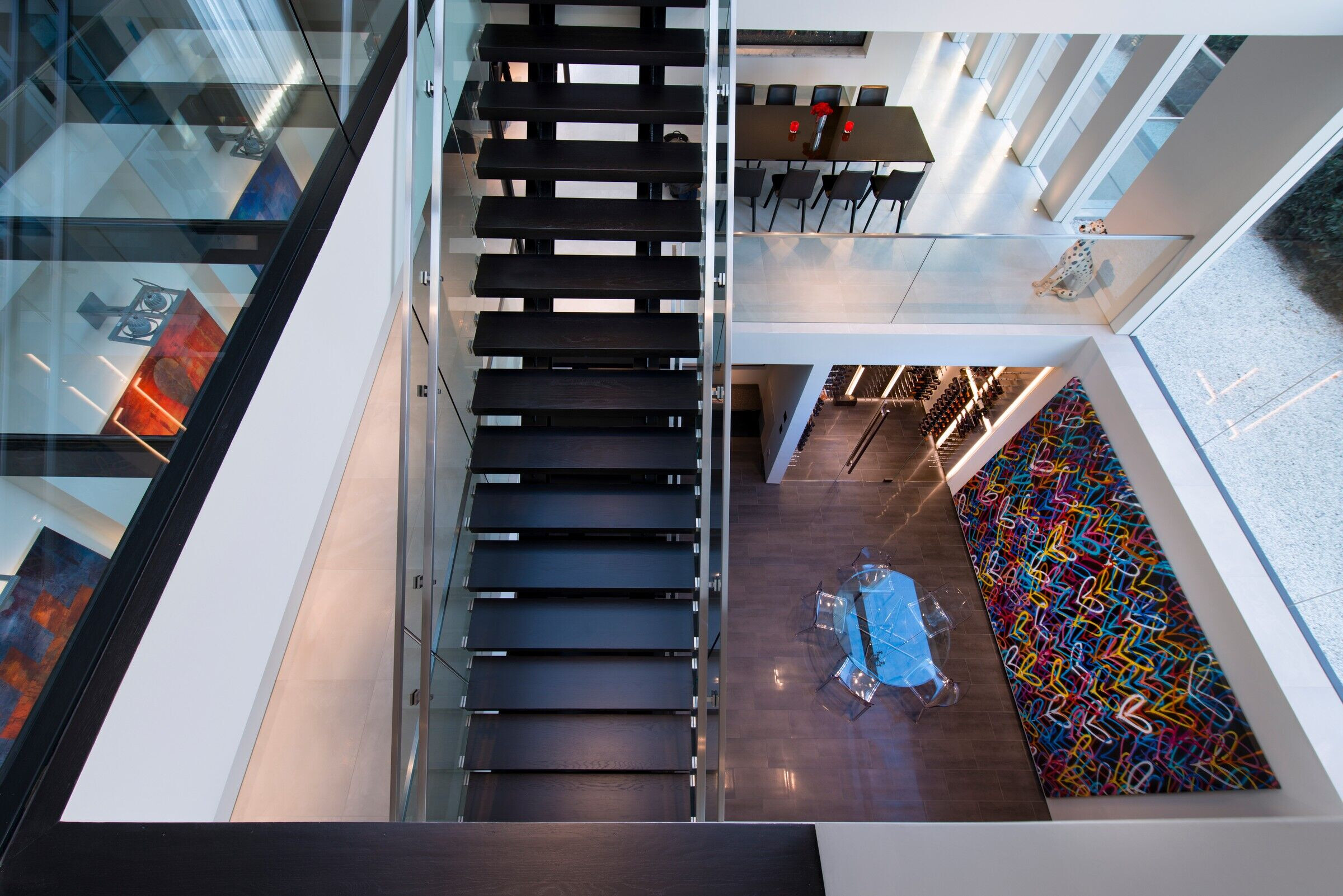
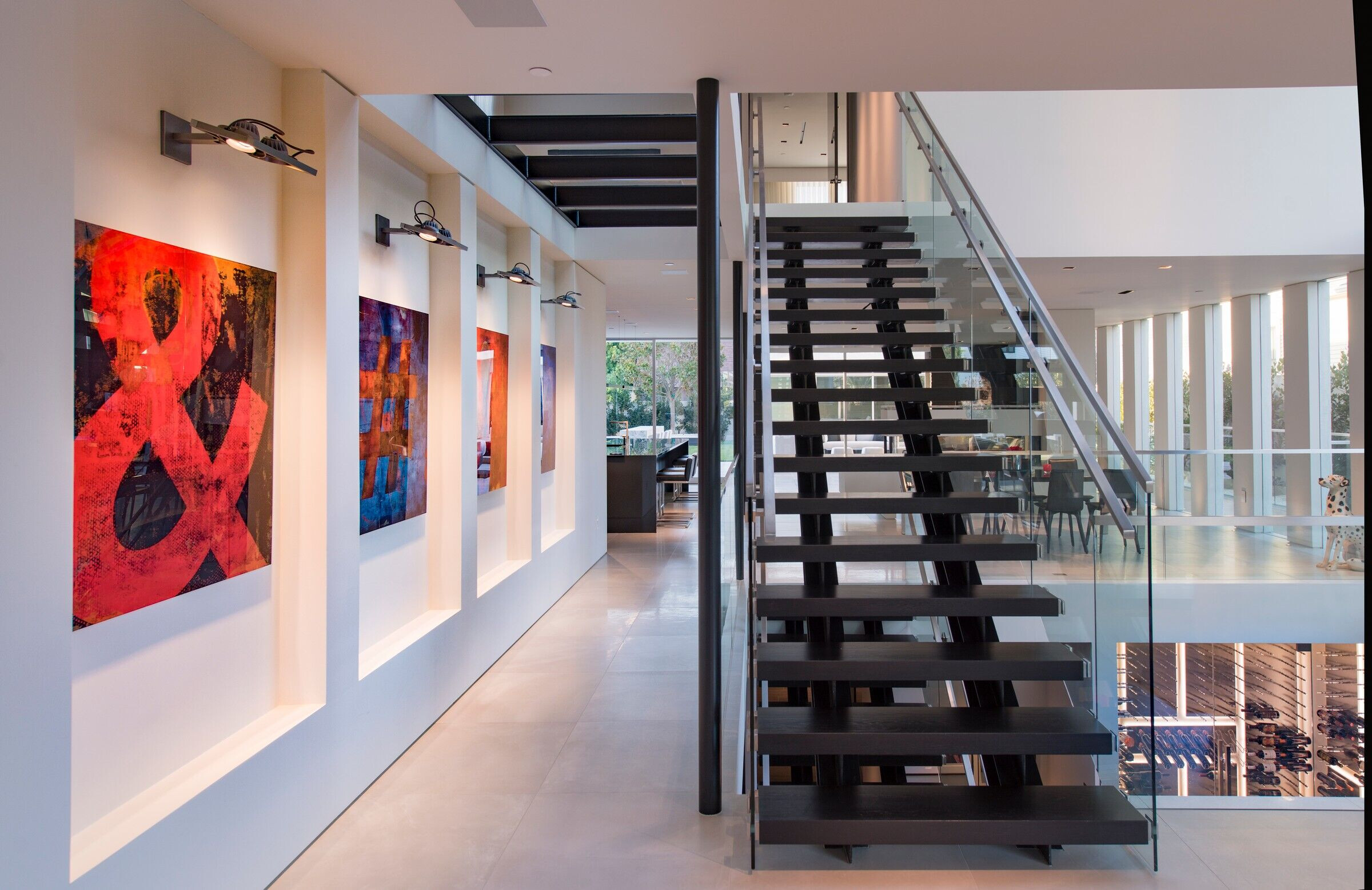
Marc suggested the old house be deconstructed by The Reuse People, rather than merely torn down, so that parts and materials could be donated for recycling. Then, there was extensive excavation, as a large area of the home is below grade.
A step through the wide pivot front door of black steel from Neoporte Doors reveals the lively excitement of a modern live/work gallery space.

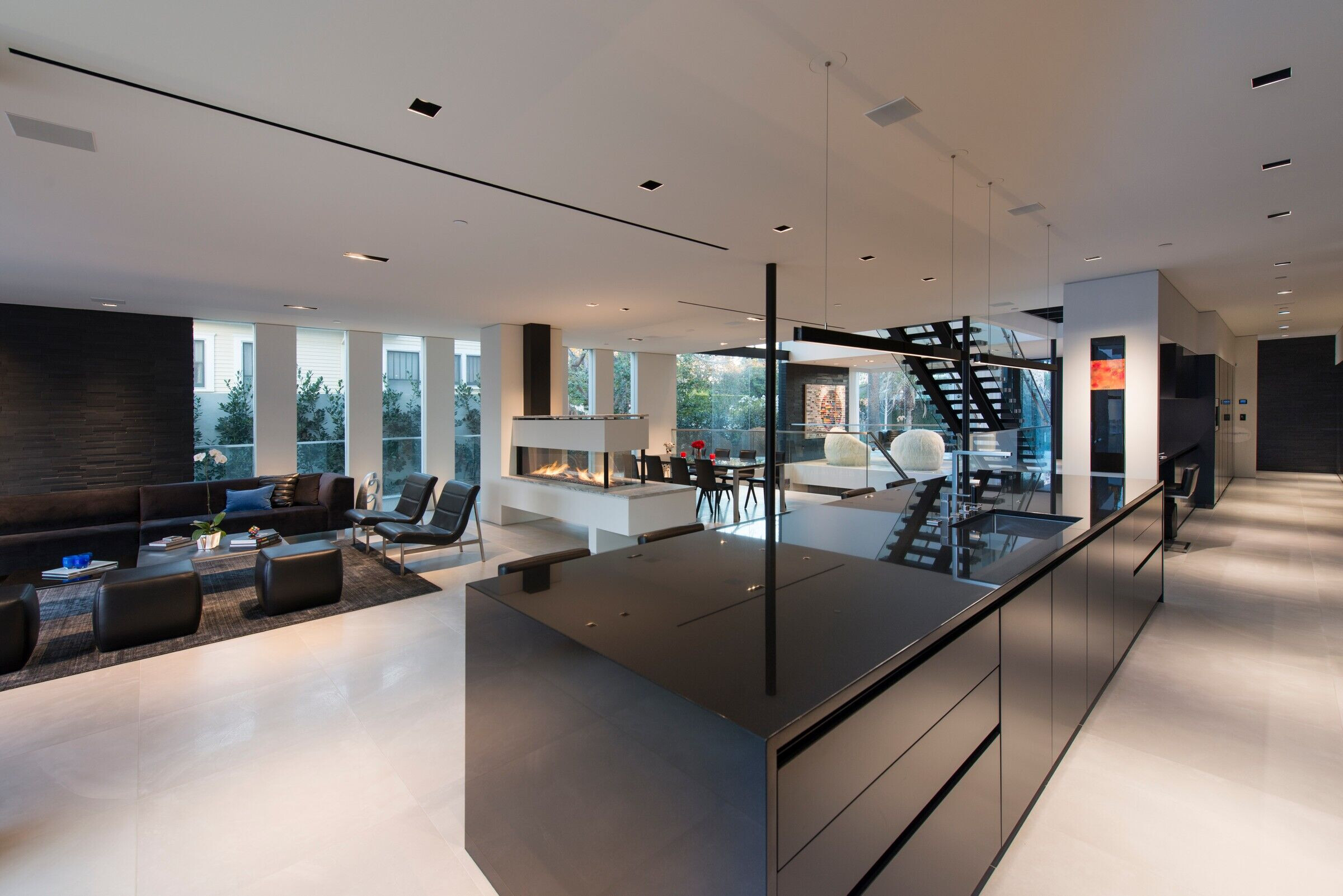
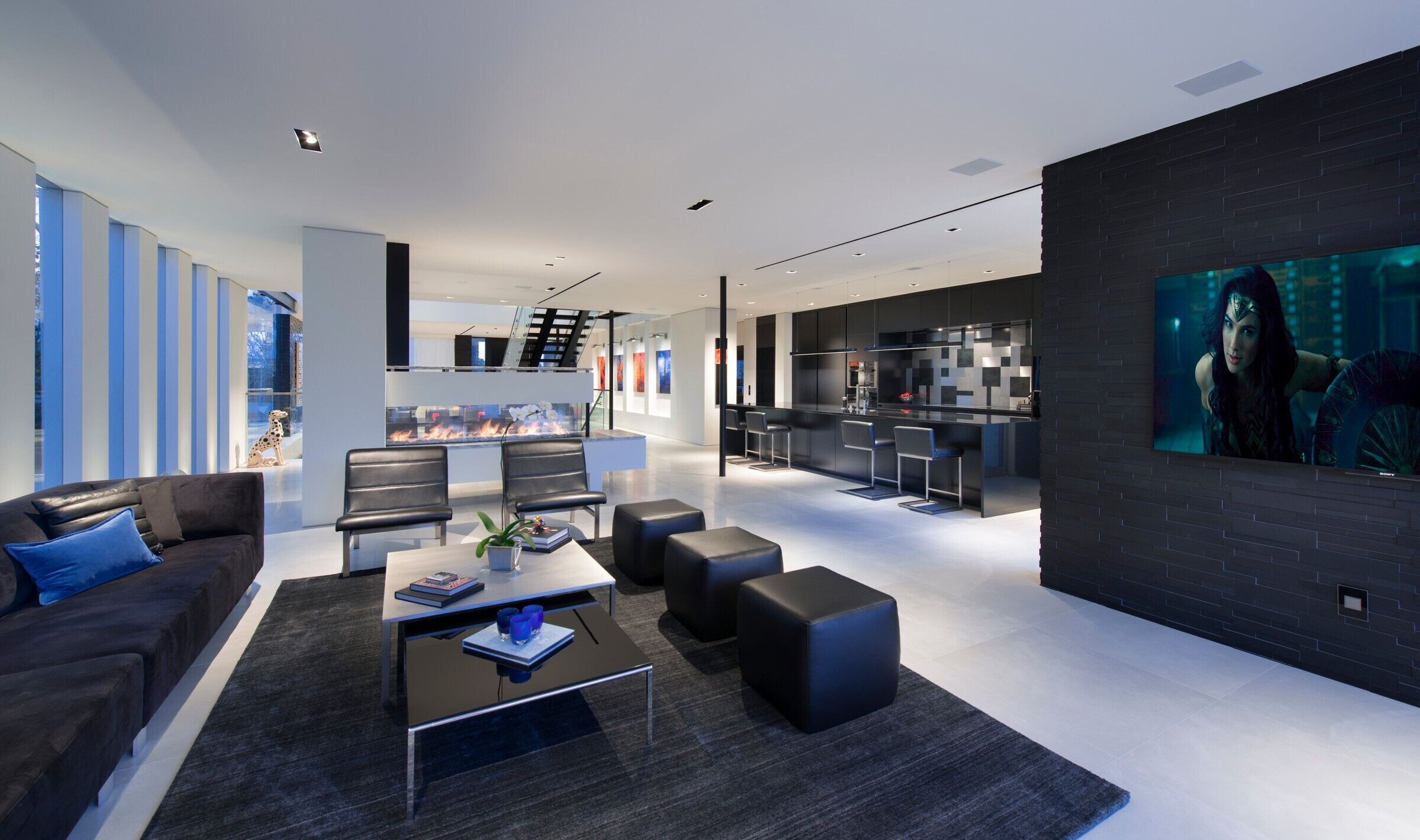
Bright white, dramatic black, and colorful artwork are all illuminated by a central skylight (designed by Marc and Julie) of 9 combined Velux units atop a 15 ft. x 15 ft. atrium that brings the light down three stories.
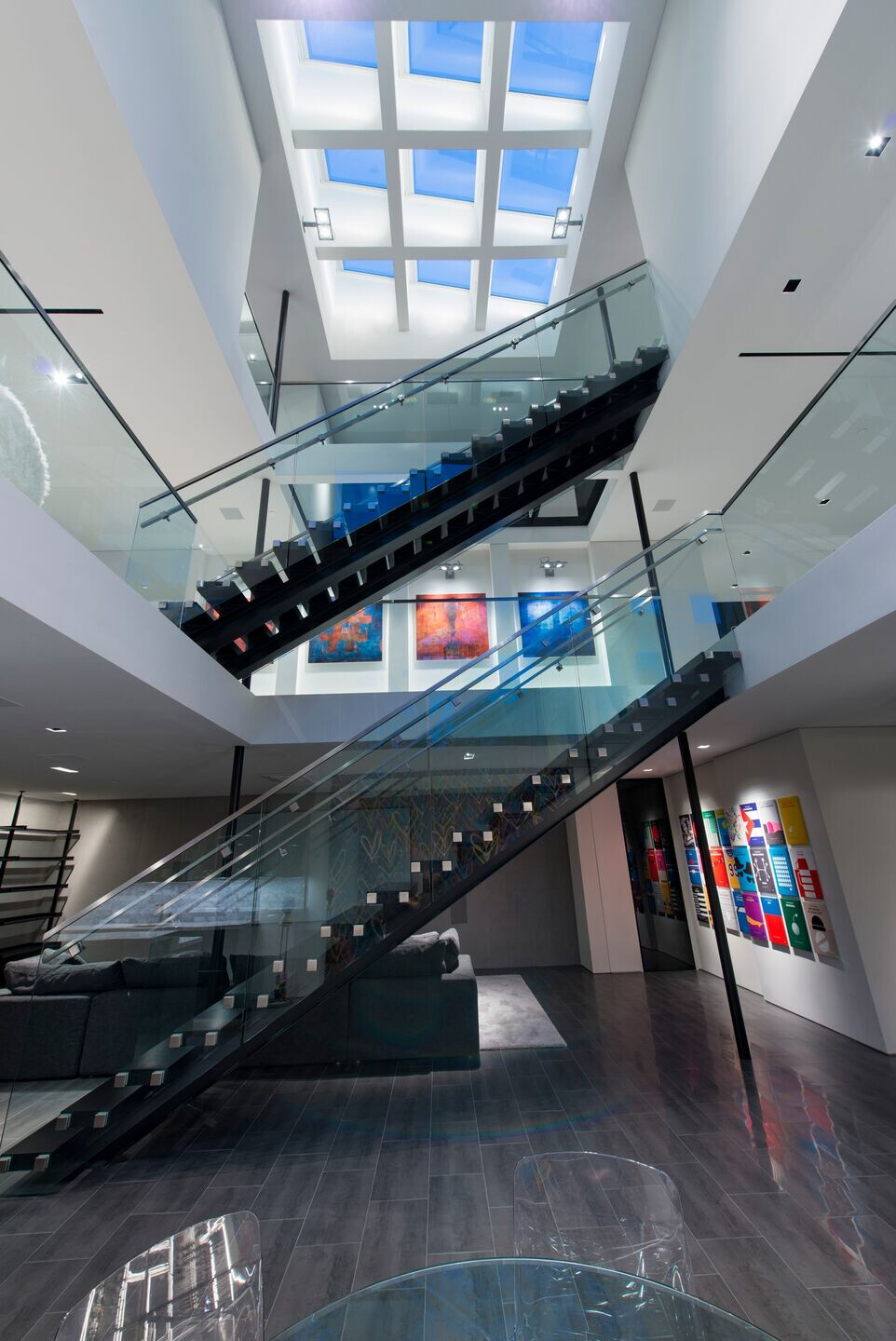
Pale grey 32 x 32 inch (80cm) porcelain flooring tile, made in Italy by Ergon and sourced from Spec Ceramics at the Pacific Design Center, flows smoothly from the exterior entryway and throughout the living space.
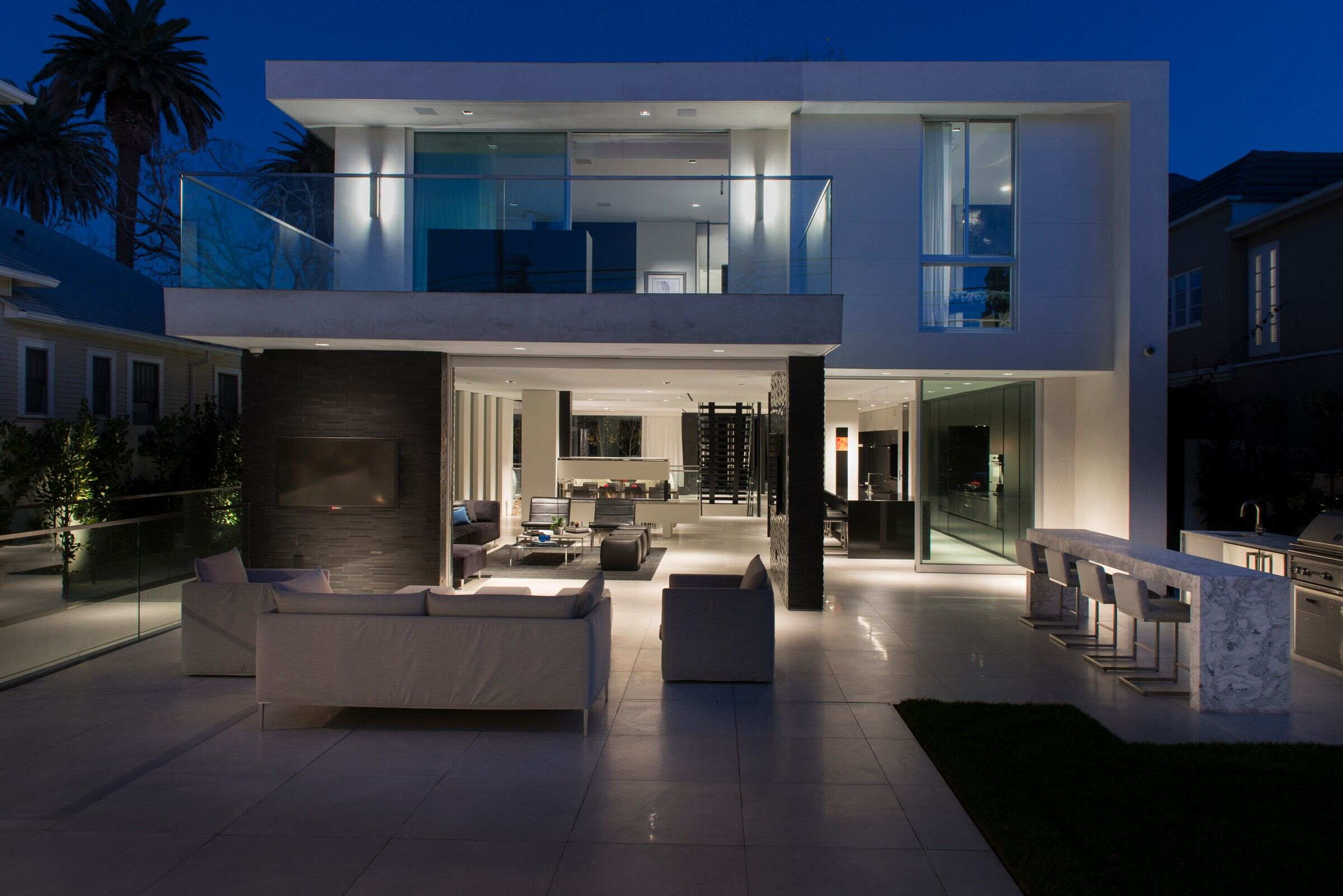
All the tile, marble, and stone in the house was installed by Mauro Puccia of Puccia Stone and Tile. Directly to the left of the entry is the powder room and an elevator by Savaria that services all three stories. Lighting design for the house is by Fox & Fox.
Just past the glass-sided staircase follows a striking all-black kitchen with a 16 ft. x 4 ft. island of polished Absolute Black granite with waterfall edges.
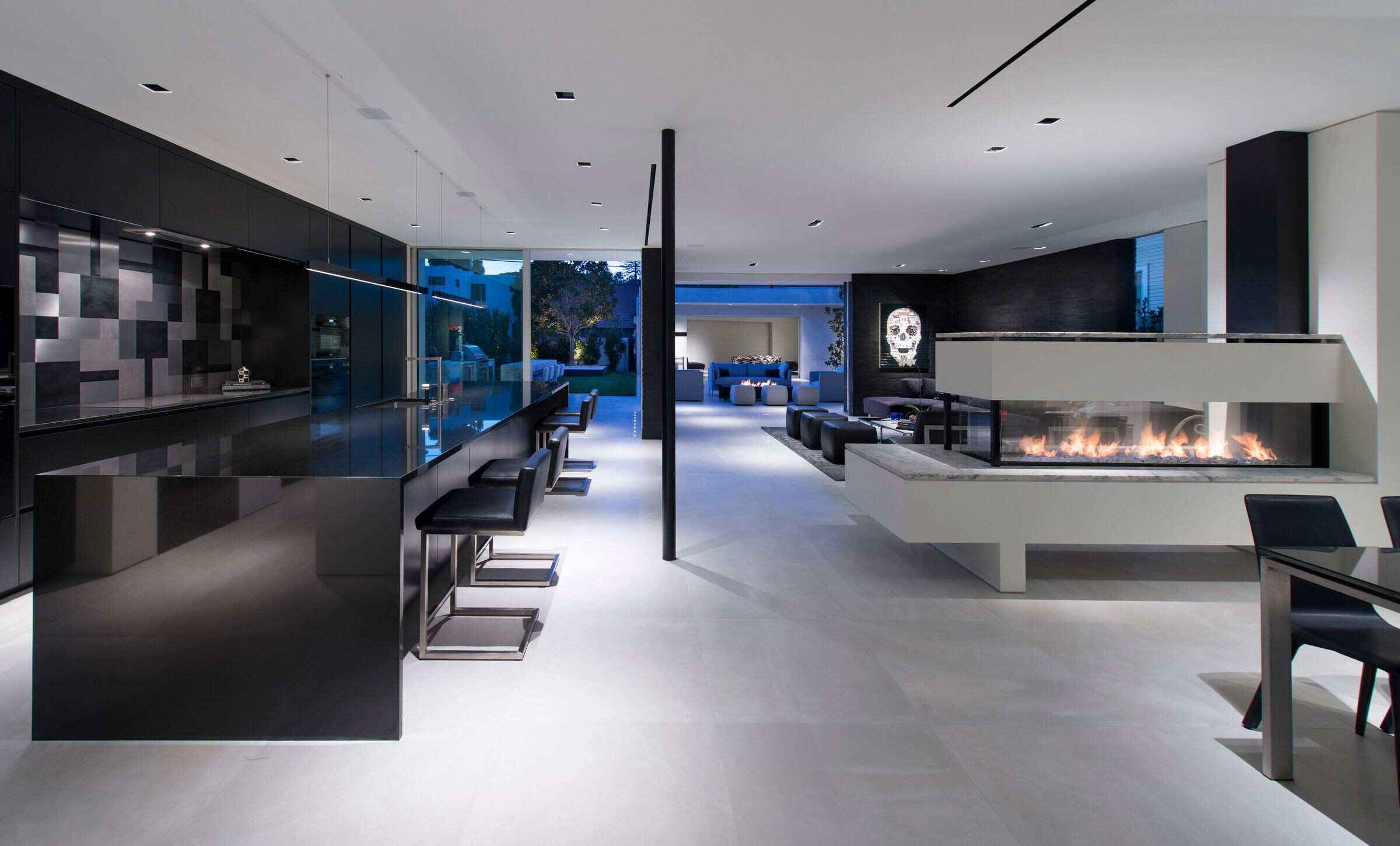
A long galley of Italian kitchen storage cabinets by Ernestomeda and sourced from Brownlow + Chen, plus kitchen desk and chair are concealed behind the entry art wall.
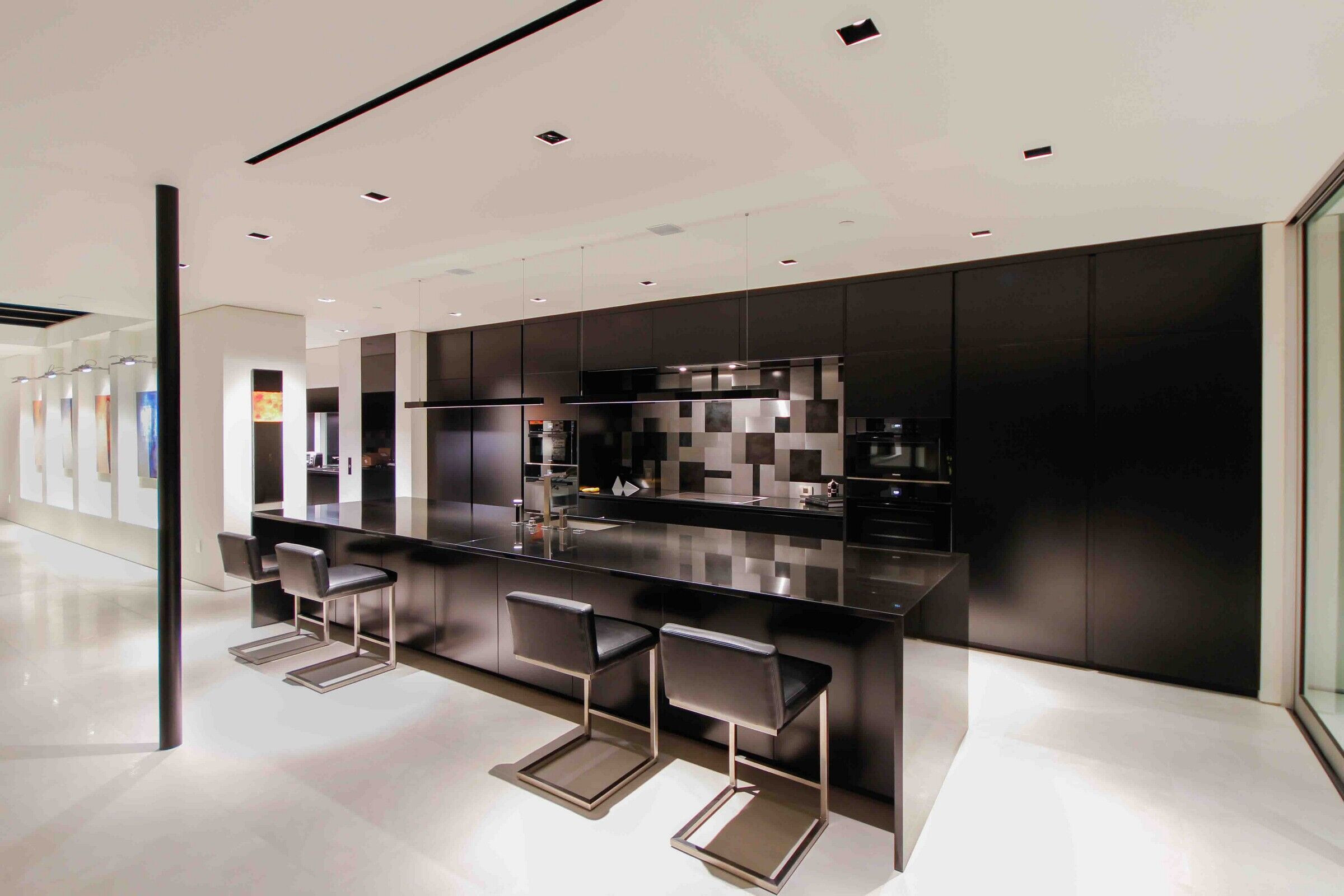
Julie designed the kitchen backsplash which is made up of individual metal tiles by Martyn Lawrence Bullard, purchased through Anne Sacks Tile.
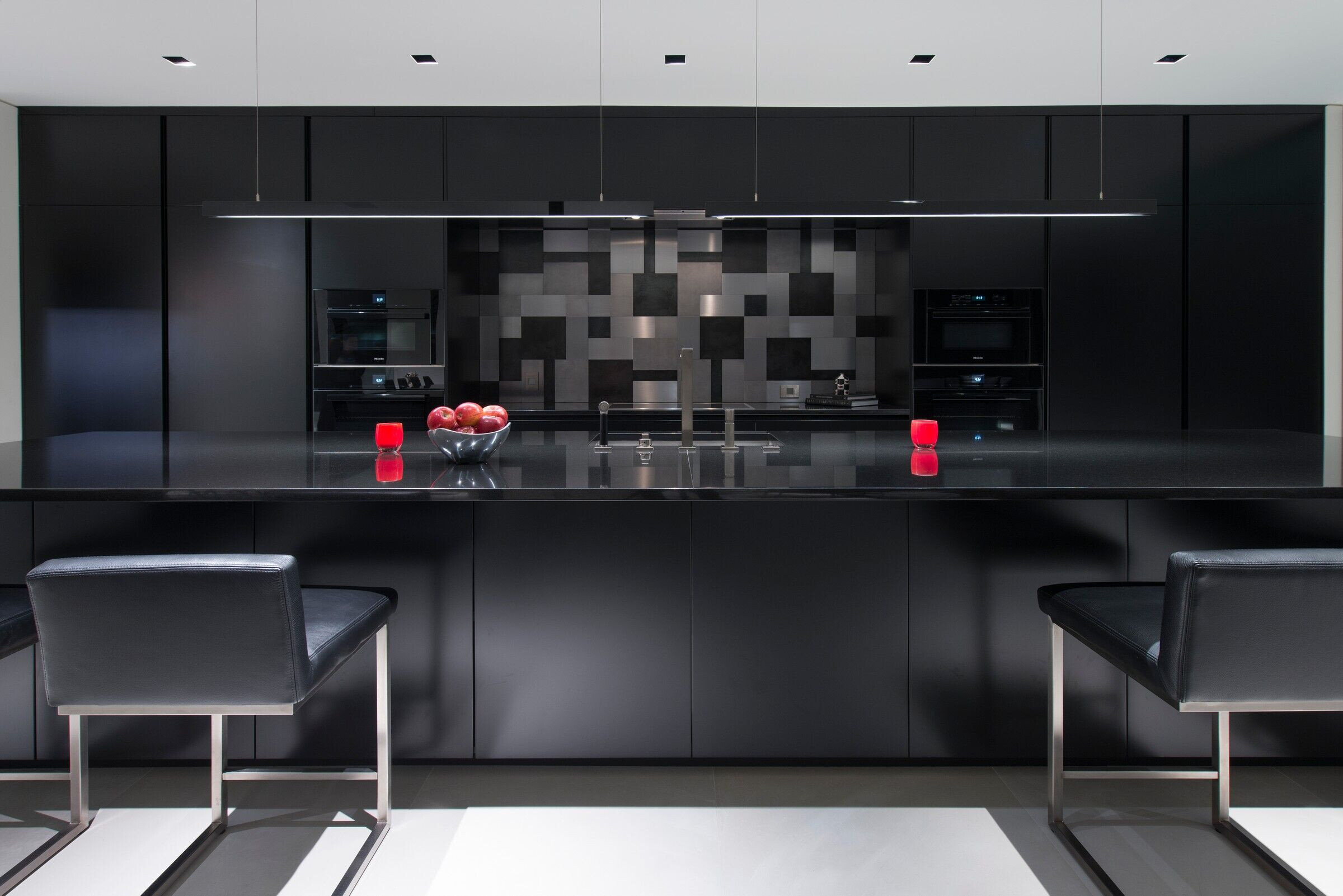
Opposite that, a dining area, fireplace, and conversation area flanked by Marc’s signature vertical ribbon windows.
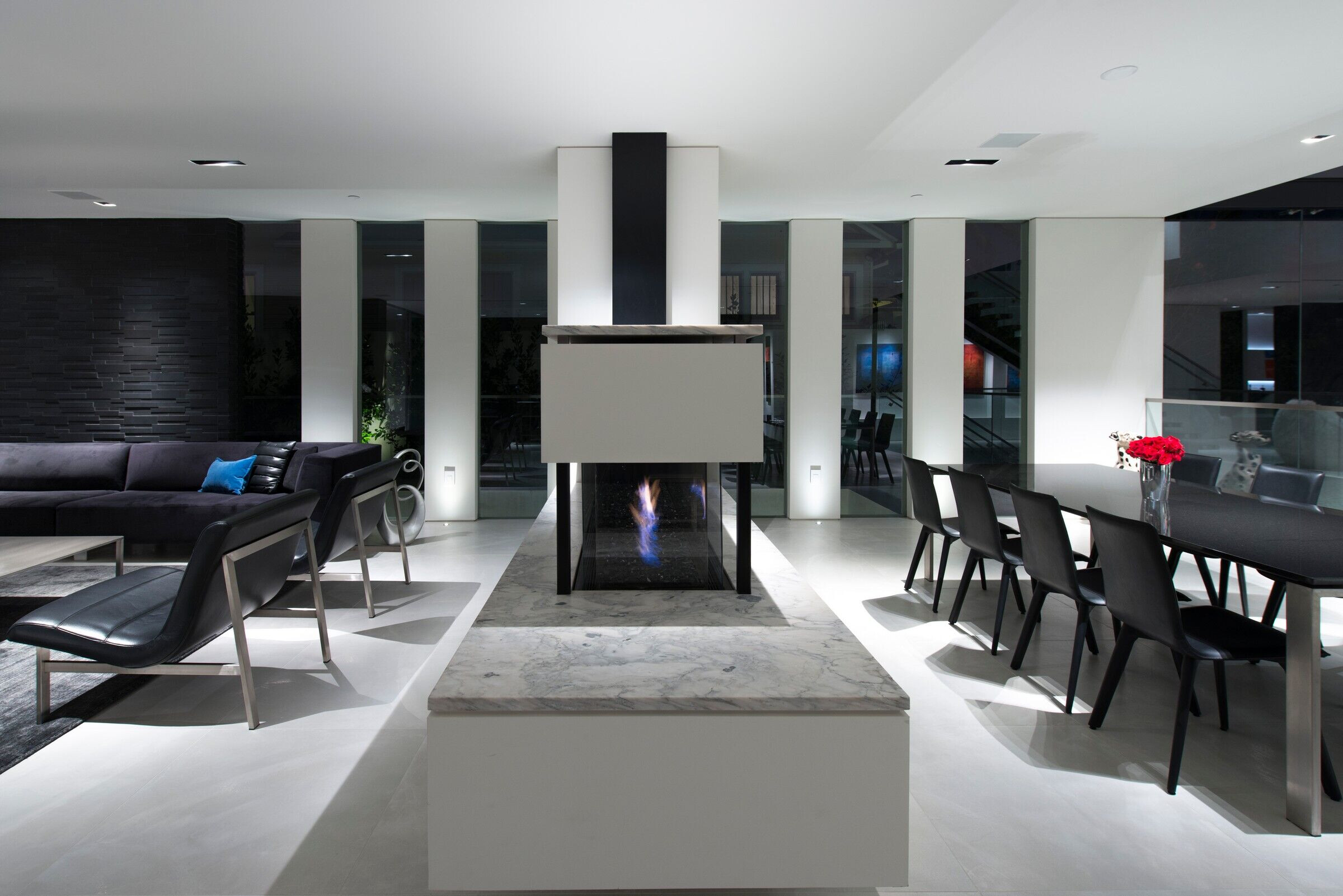
The white fireplace was also designed by Julie with help from Marc and Mauro Puccia – and finding the right quartzite stone for the top and surround took many hours of determined hunting in various marble yards.

The use of black granite for the kitchen countertops is repeated in the design of the dining table. The ceramic Dalmatian that stands near the dining table belonged to Julie’s beloved grandmother, who inspired the interior design of the home. She was a woman of great style who was particularly fond of black and white, with a splash of red.
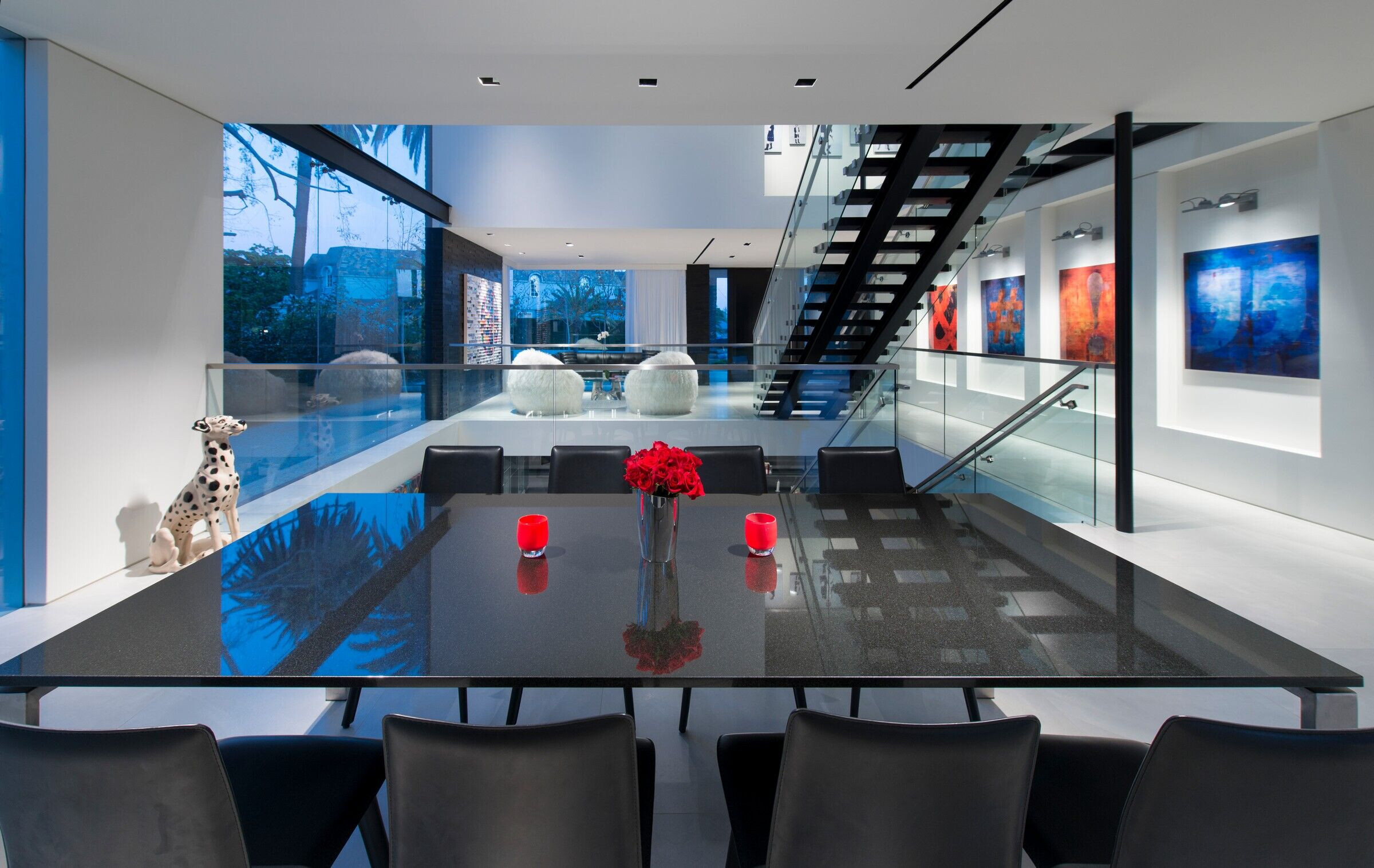
The surrounding art pieces are central to the feel of the space. Resin coated collages by James Verbicky using old magazine scraps he calls “media paintings” are on view; one in the entry and the skull in the family area.
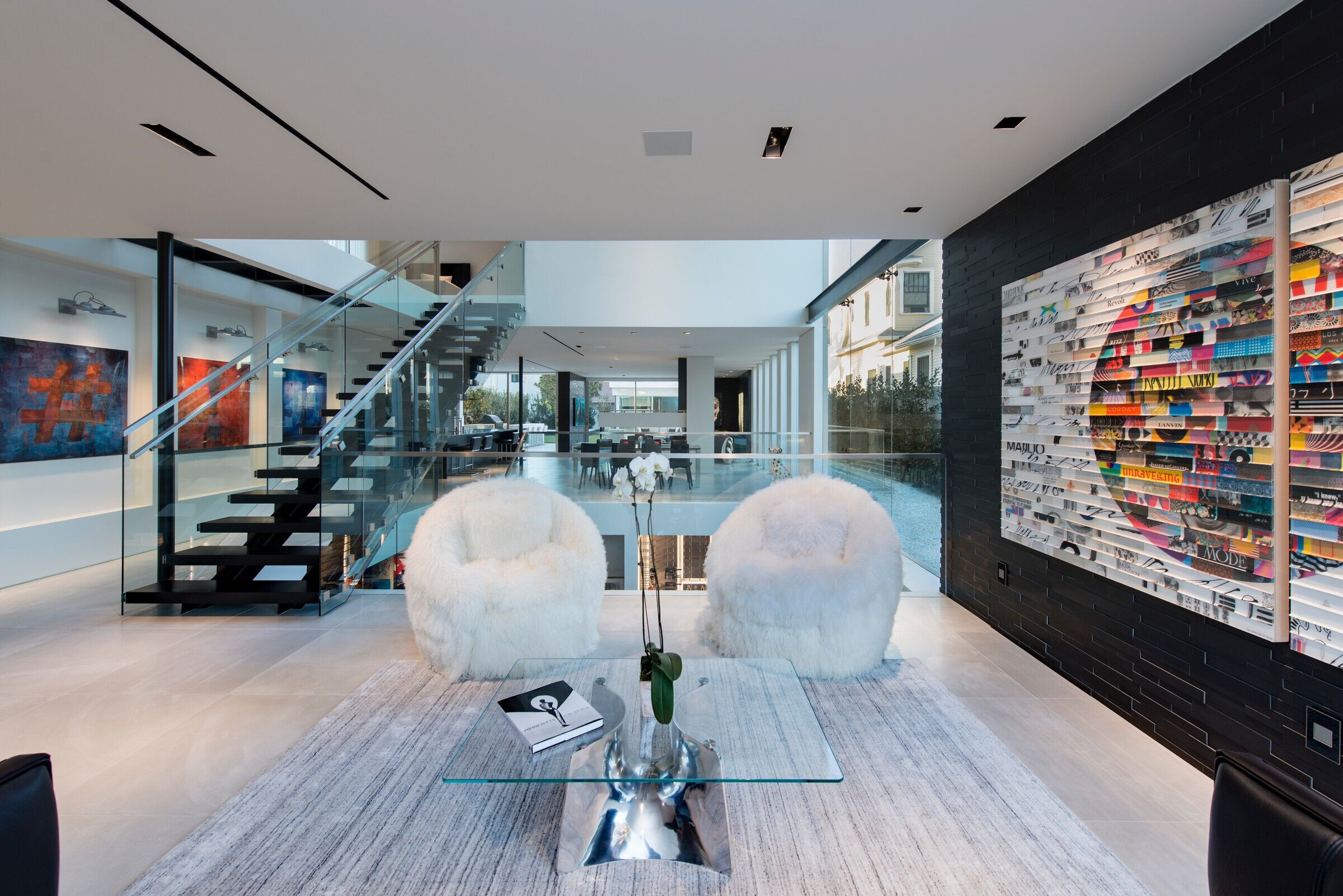
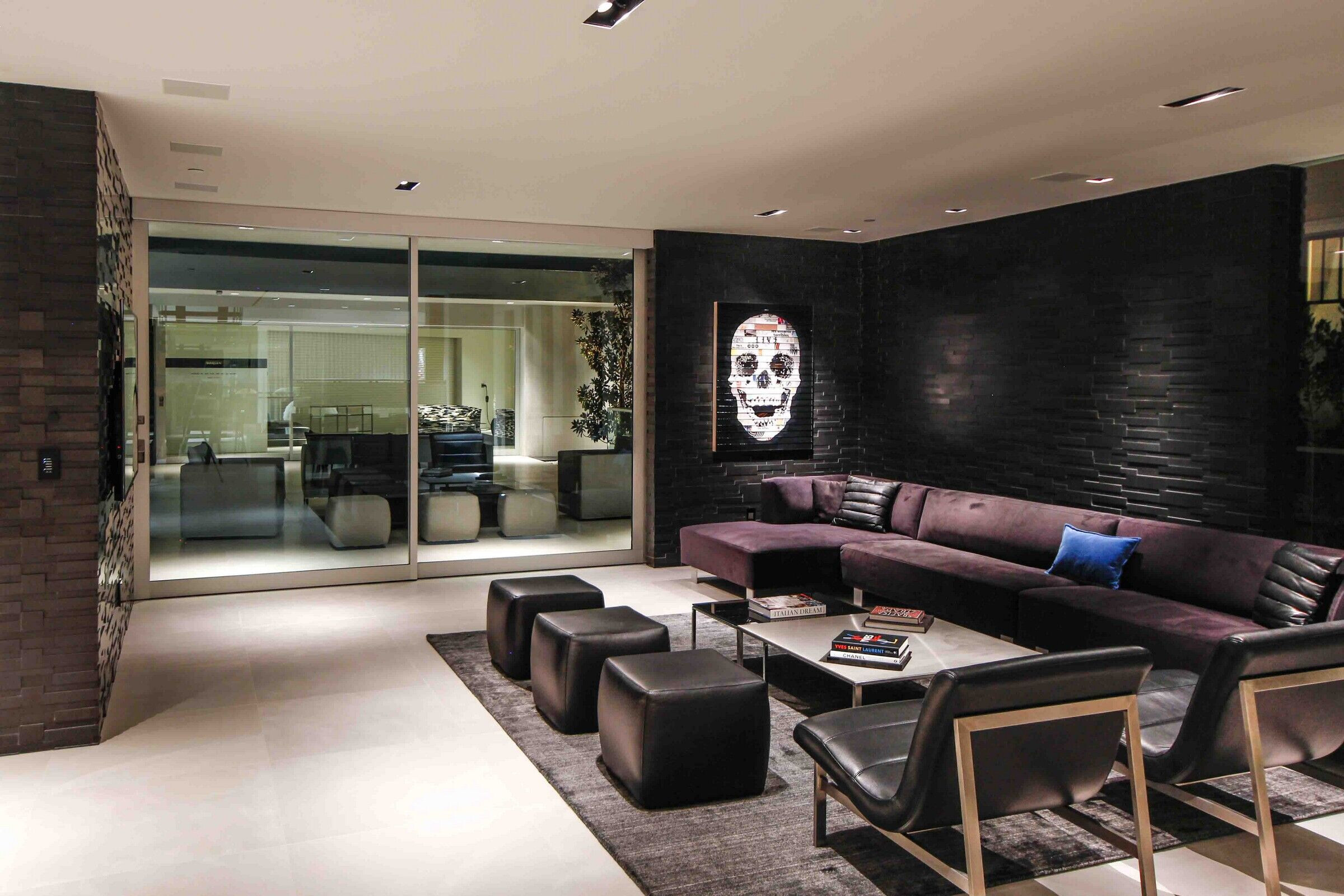
Upstairs at the front of the house is the child’s bedroom and playroom combination, with a large picture window facing the street.
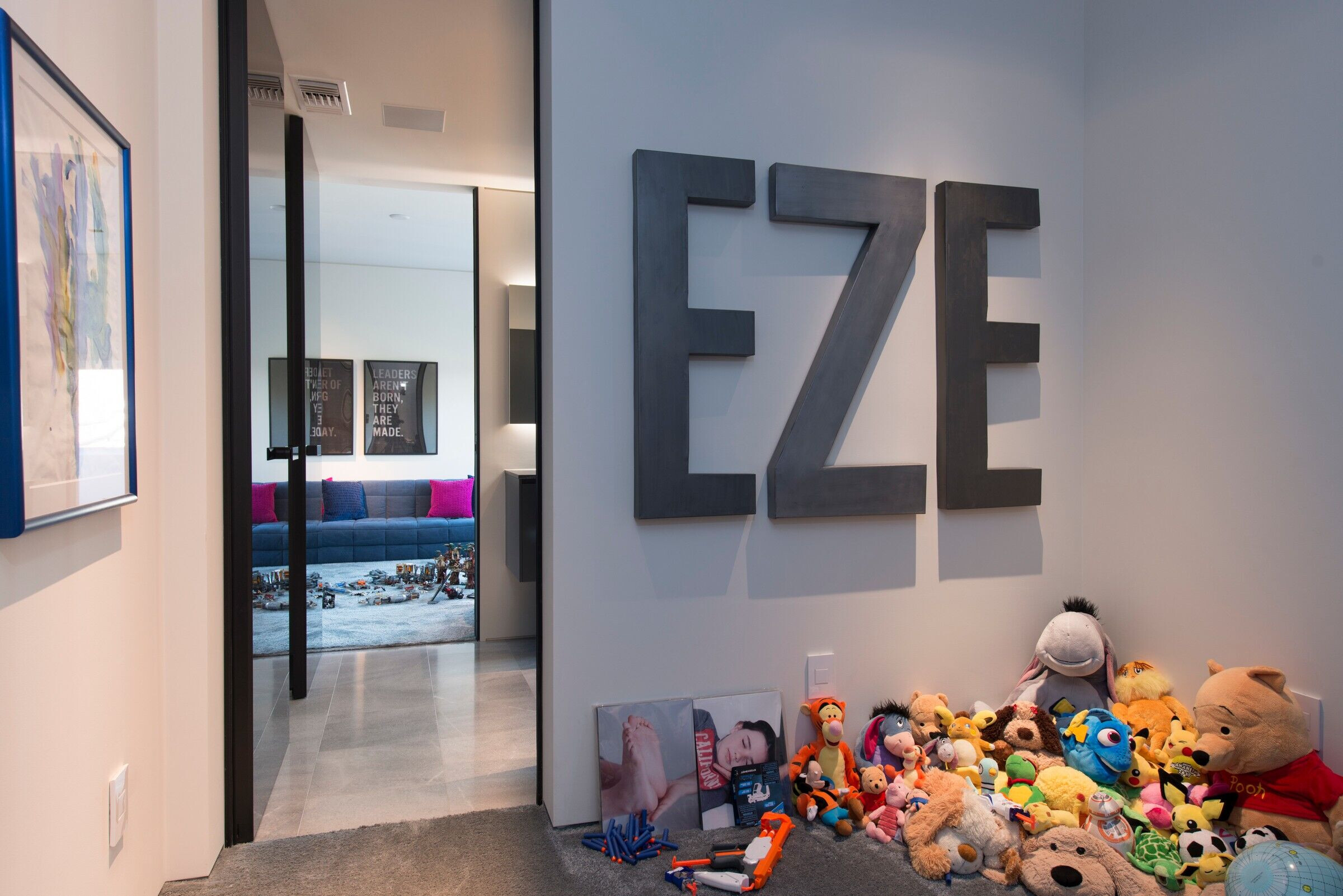
The walkway flooring between the child’s wing and parent’s suite is made of glass, which allows light and views, and adds an exciting, playful touch. This hall also accommodates an office workspace alcove.
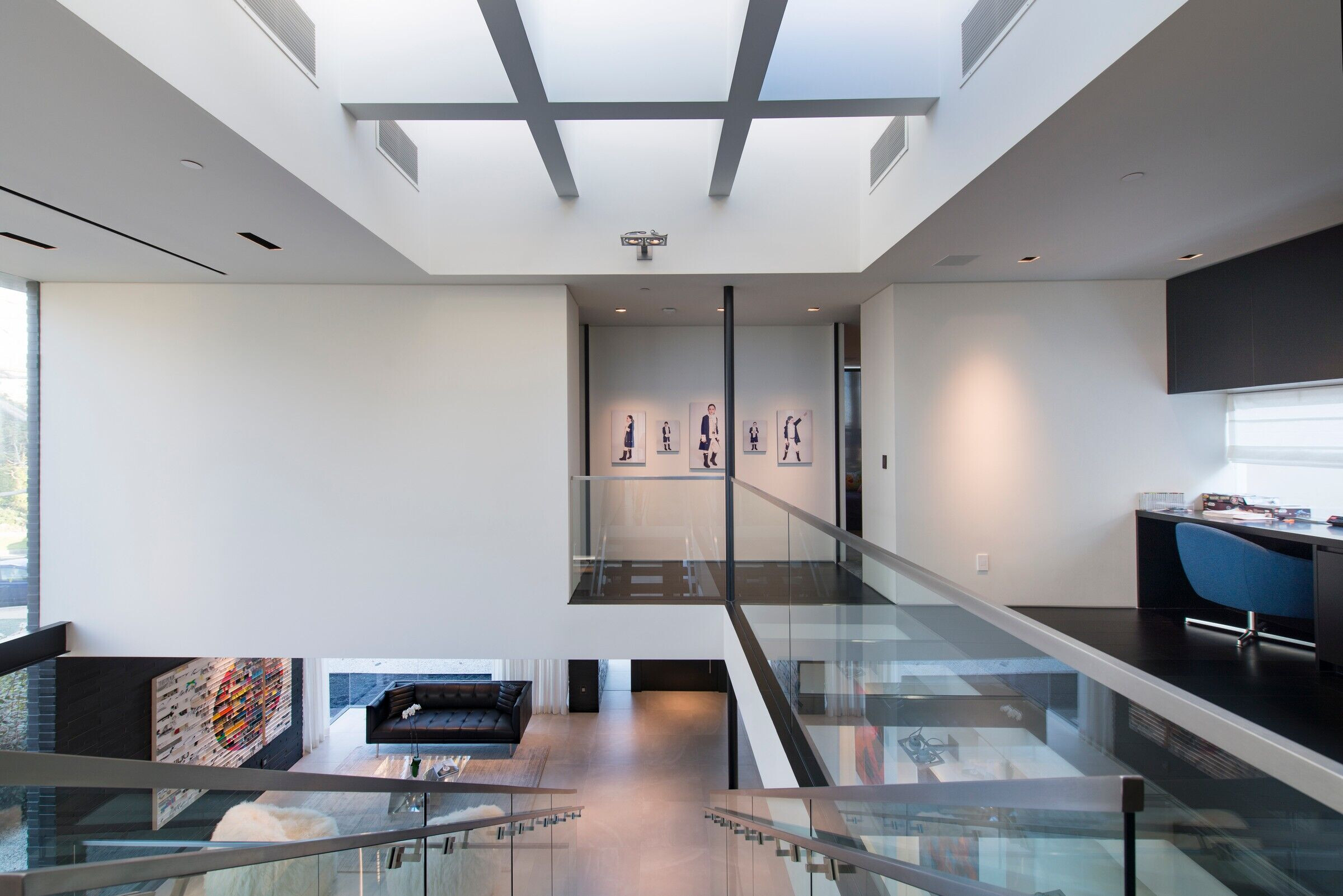
The primary suite opens onto a terrace that overlooks the patio seating area and yard.

The primary bath features a black and white Rorschach-like expanse of Kenya Black marble (from Antolini in Italy through Stone Source) behind the tub and shower.
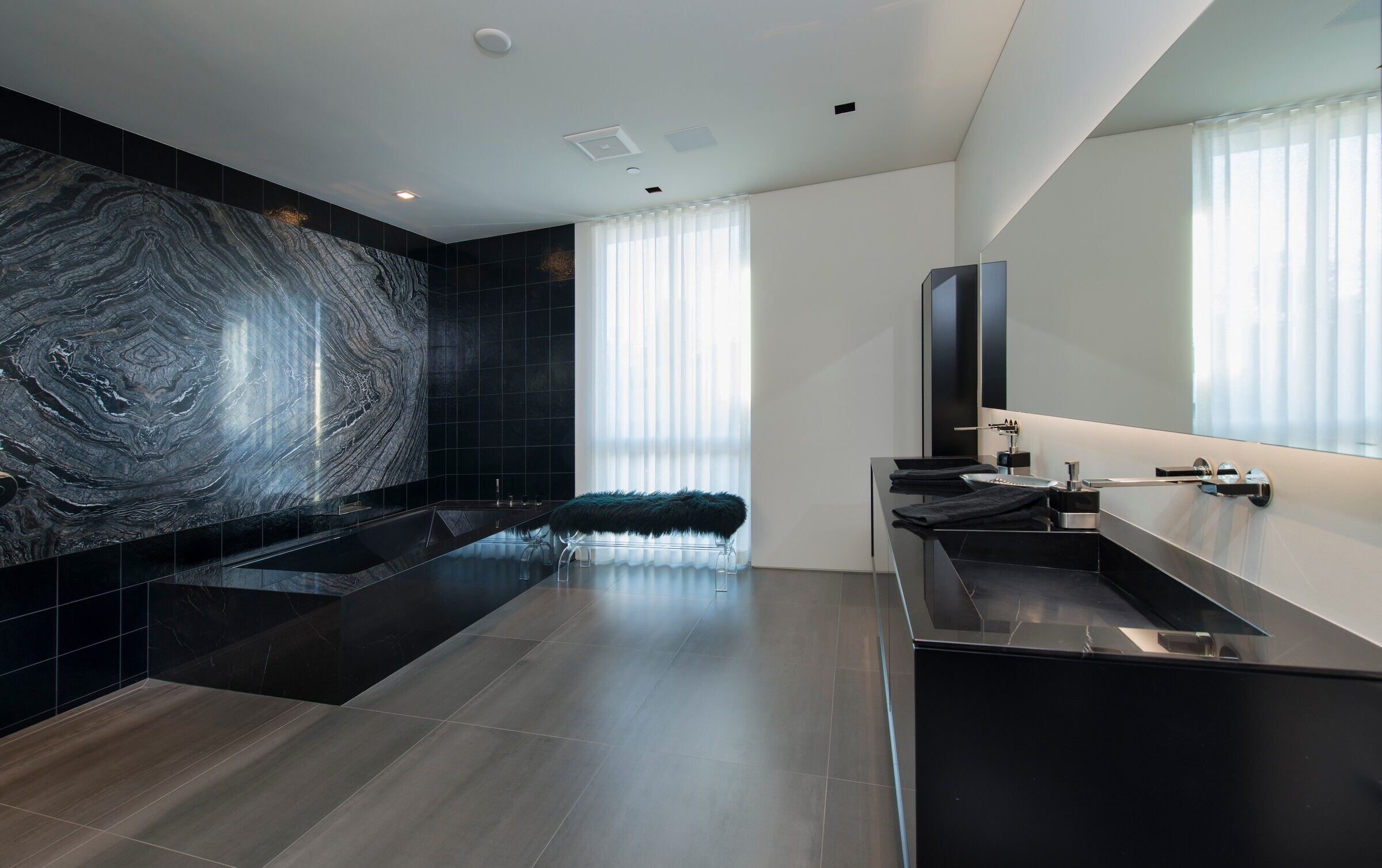
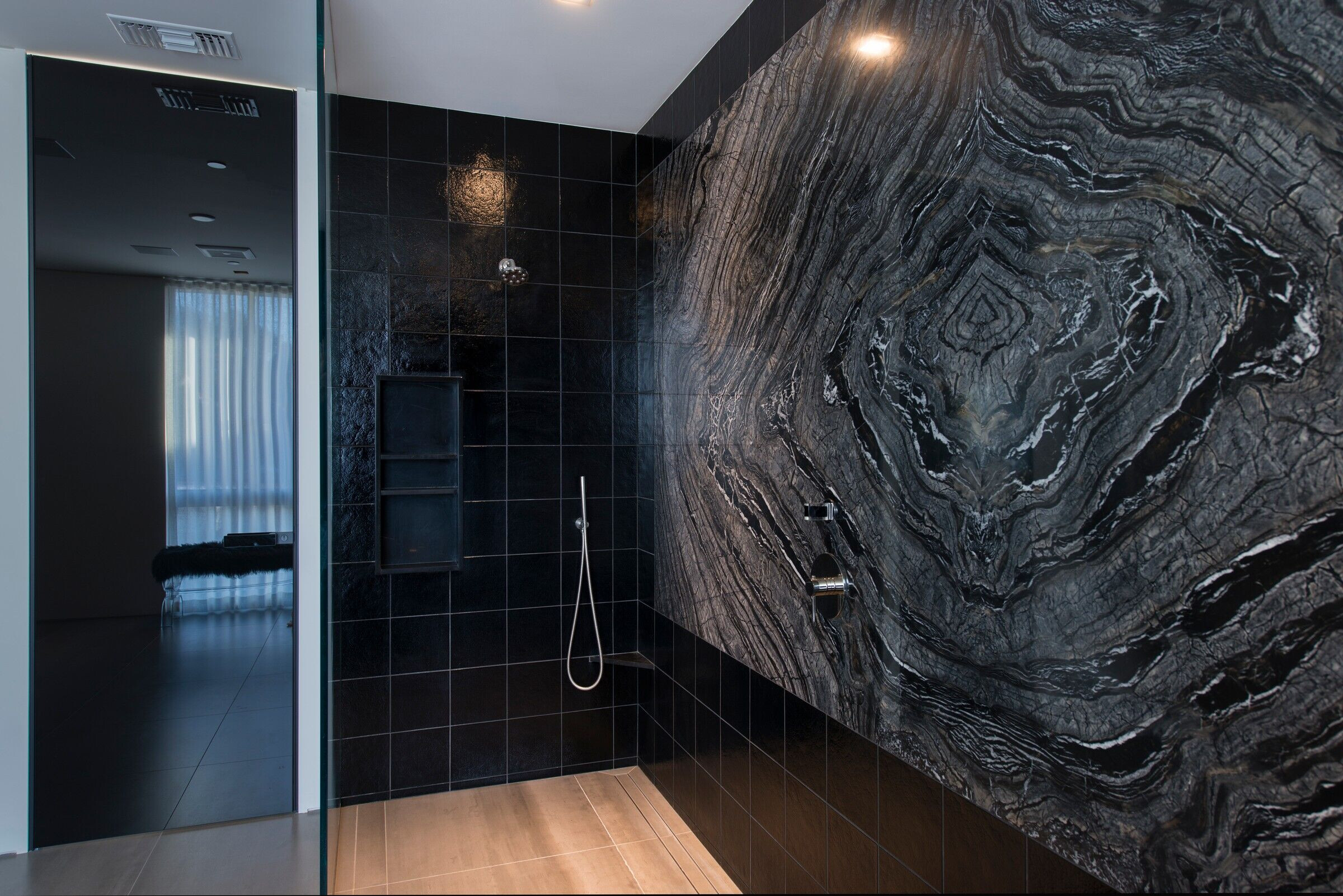
The downstairs atrium gallery pops with color from a wall-sized commissioned work by graffiti artist James Goldcrown.
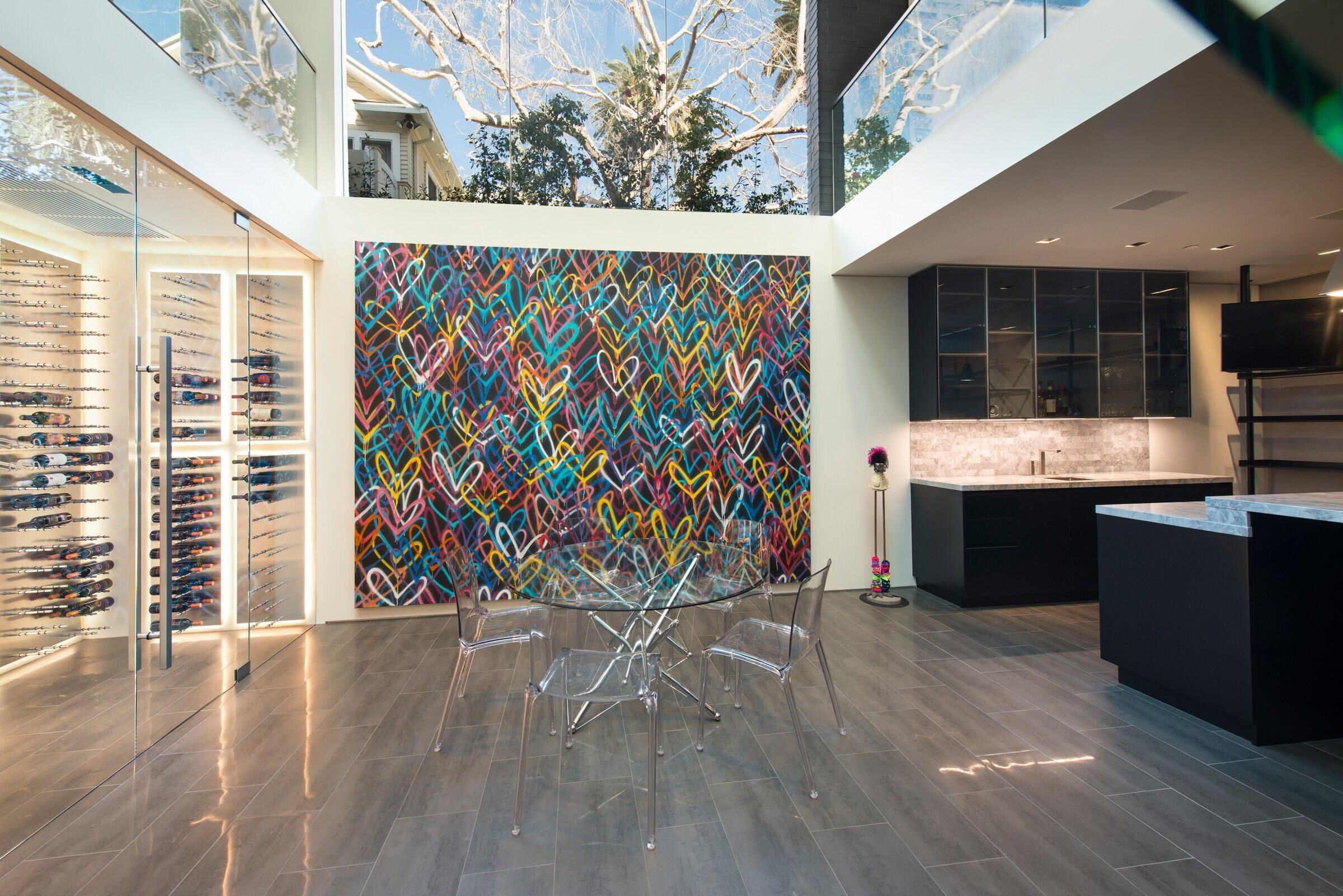
At one end of this below grade space is a cozy big-screen viewing area and bar with quartzite countertops in Brazil White from Stone Mart. In the opposite corner is a glass climate-controlled wine storage unit designed by Julie with pegs by Nek Rite.
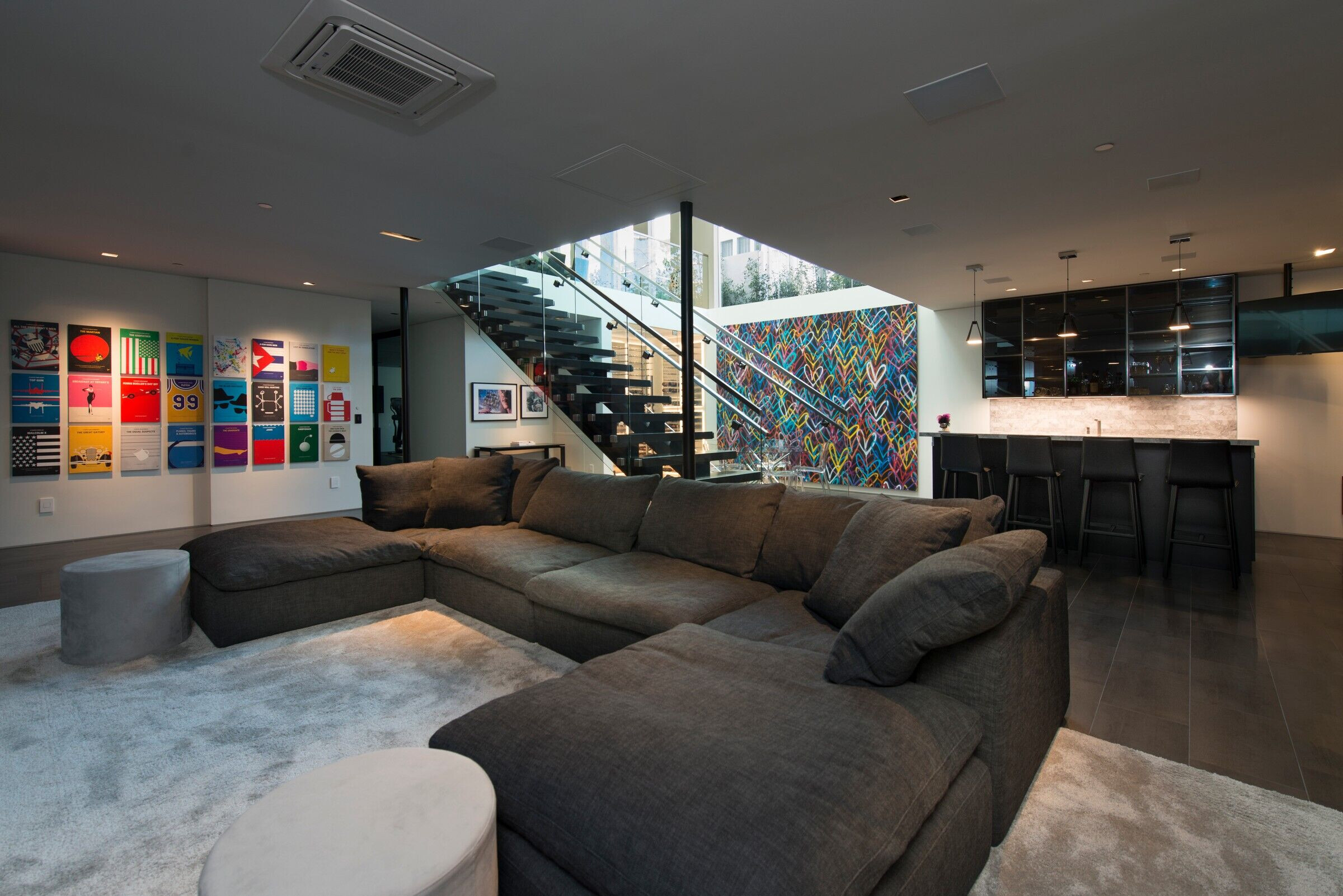
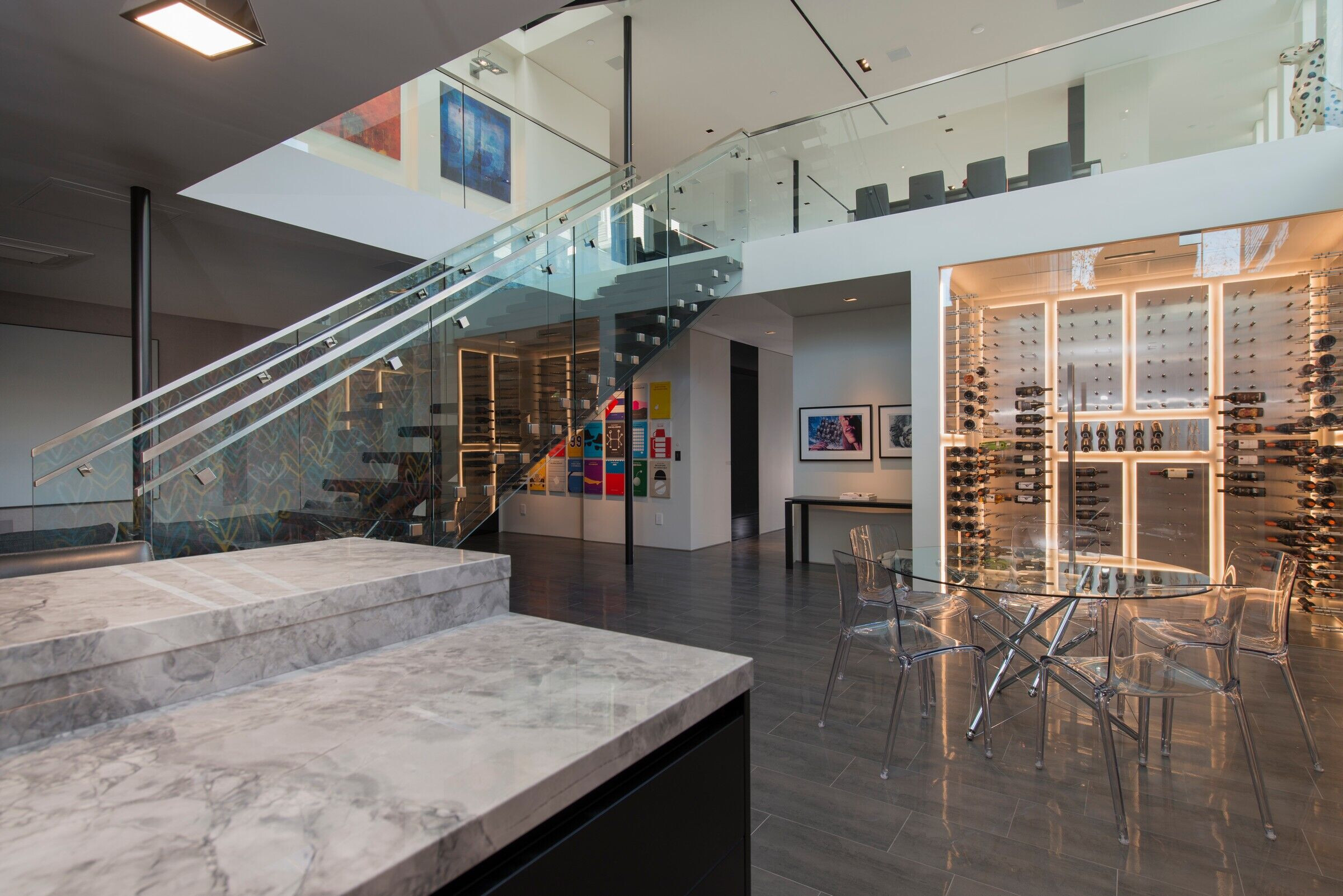
Then down the hall towards the back of the house is a weight room and guest bed and bath.
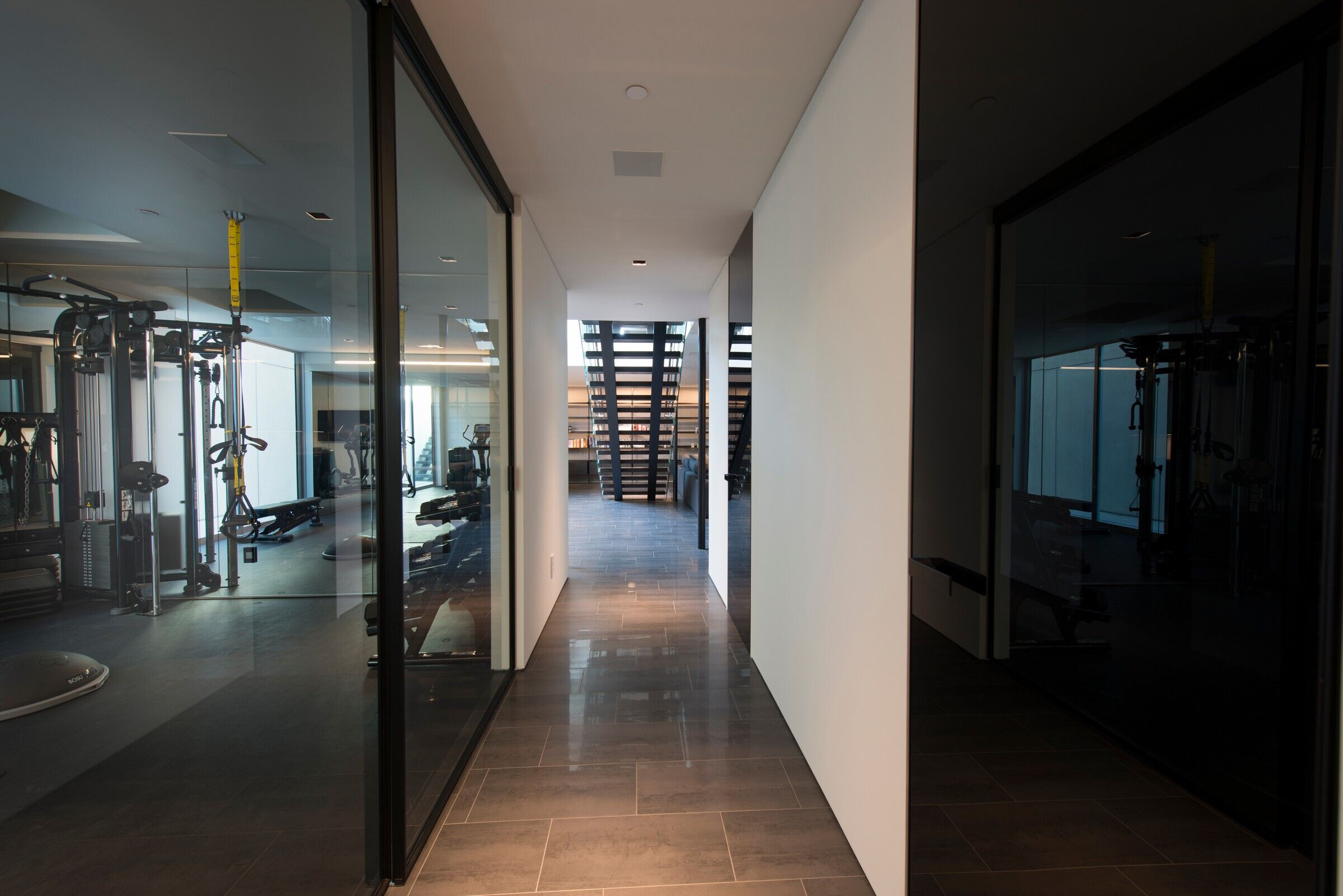
The flooring throughout is 24 x 12 inch porcelain tile by Eleganza; Metalica Lite, in Steel.
Outside, the patio is arranged for outdoor living with comfortable seating around a fireplace, along with full outdoor kitchen and bar also in quartzite.
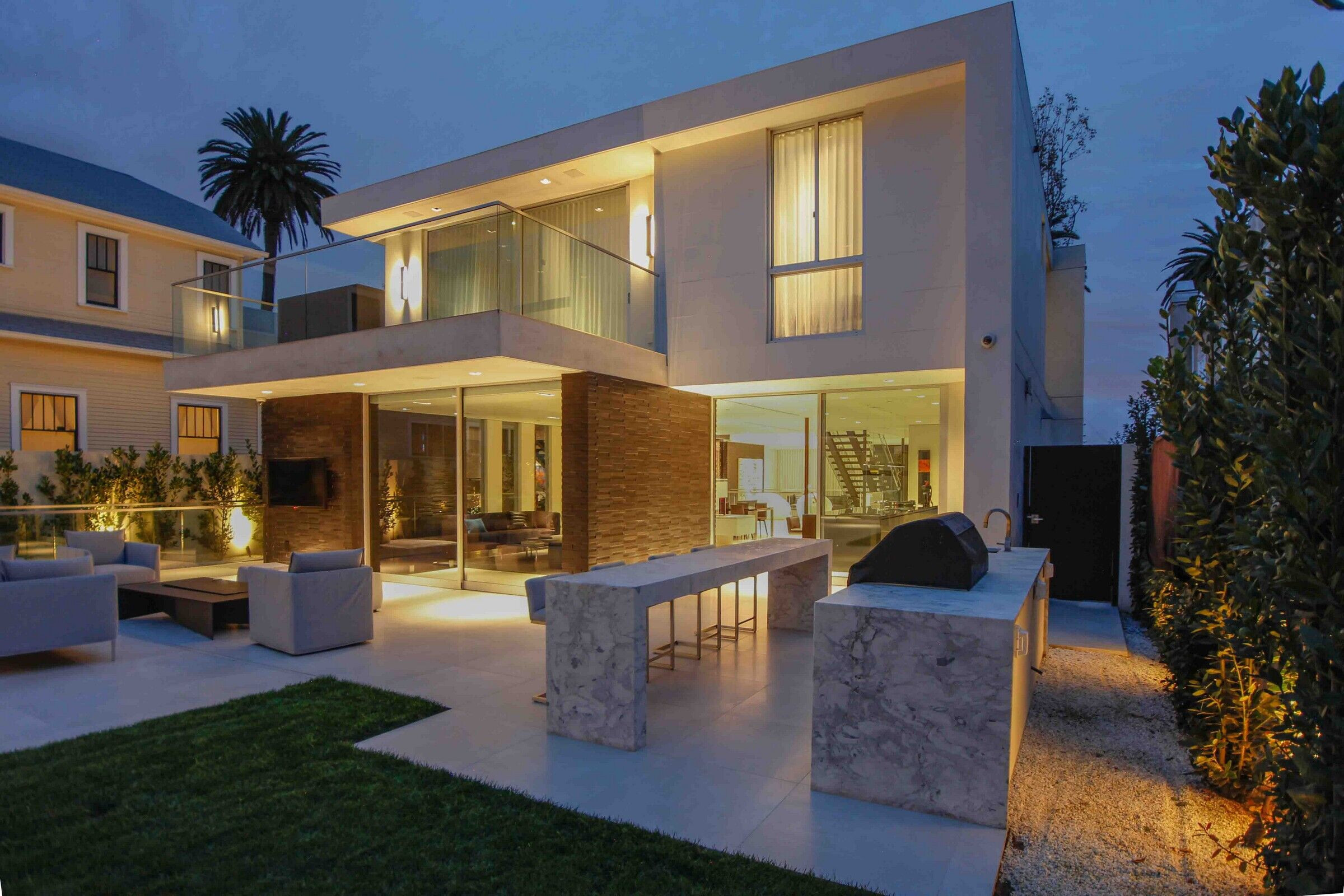
The garage has been converted into a showroom for Julie’s Harlen Collection.
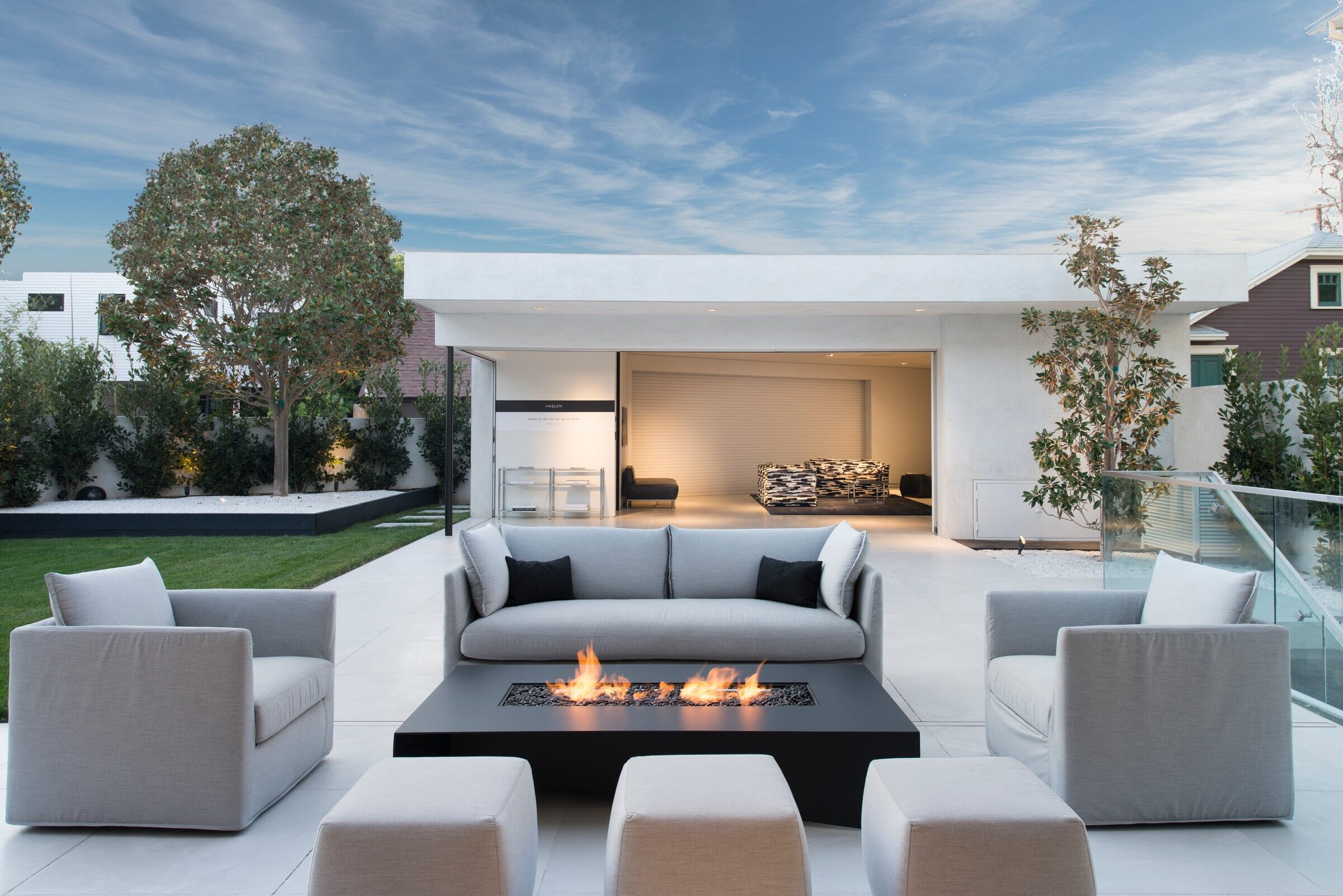
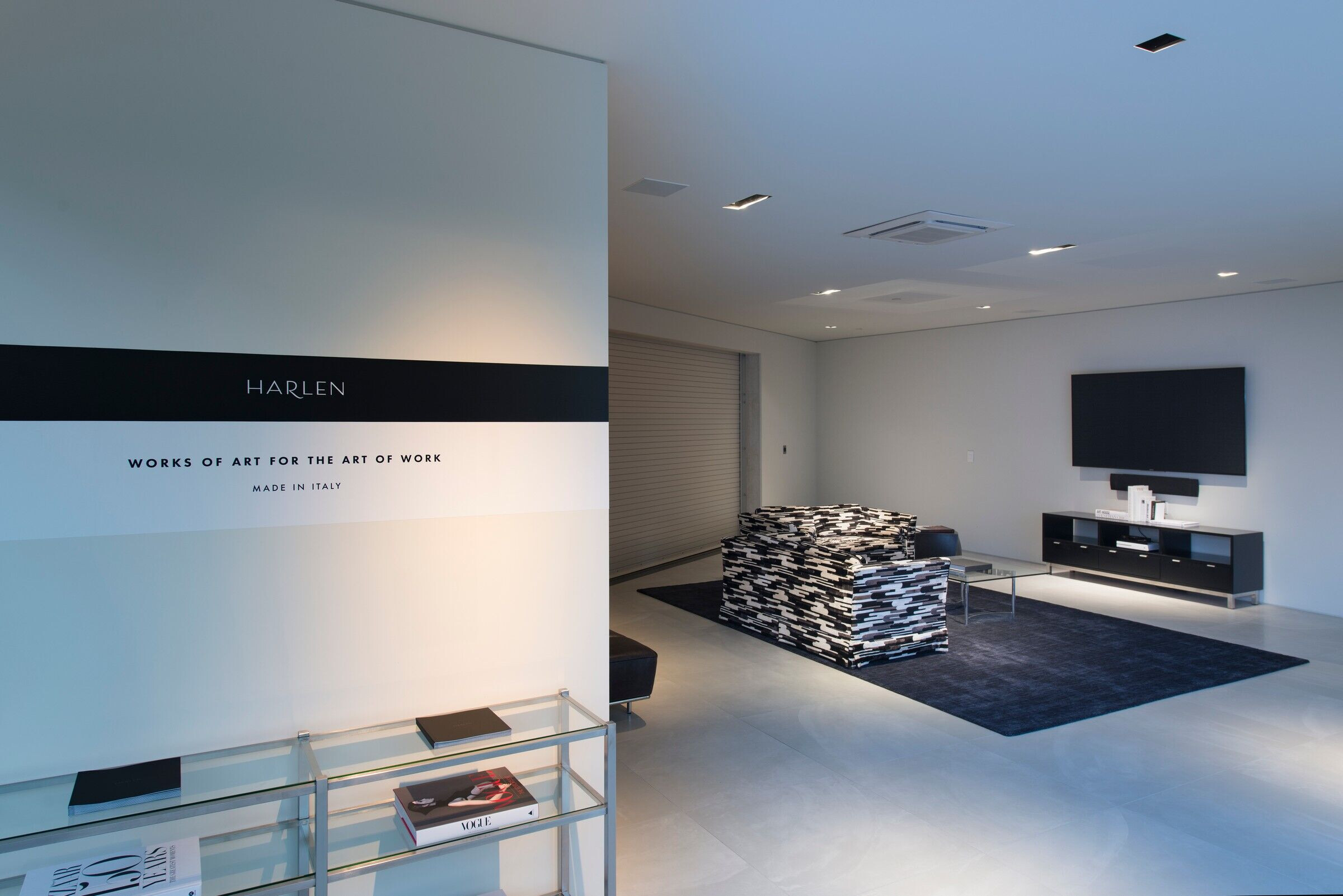
Ms. Cantor tells us that Marc was a patient and skillful mentor, but we say it was our breadth of knowledge meeting her verve, can-do ethic, and genuine love of design that made this a joyful collaboration.
Material Used :
1. Norstone USA: Black textured basalt stone tile
2. Neoporte Doors: Black steel pivot door
3. Spec Ceramics: Pale gray porcelain floor tile
4. Savaria: Indoor elevator
5. Fox & Fox Design: Lighting design
6. Brownlow + Chen: Italian kitchen storage cabinets
7. Ann Sacks Tile: Metal tiles by Martyn Lawrence Bullard
8. James Verbicky: Resin coated collages
9. James Goldcrown: Artwork mural
10. Antolini (from Italy, purchased through Stone Source): Kenya black marble wall
11. Eleganza: Porcelain floor tile: Metalica Light in Steel




























