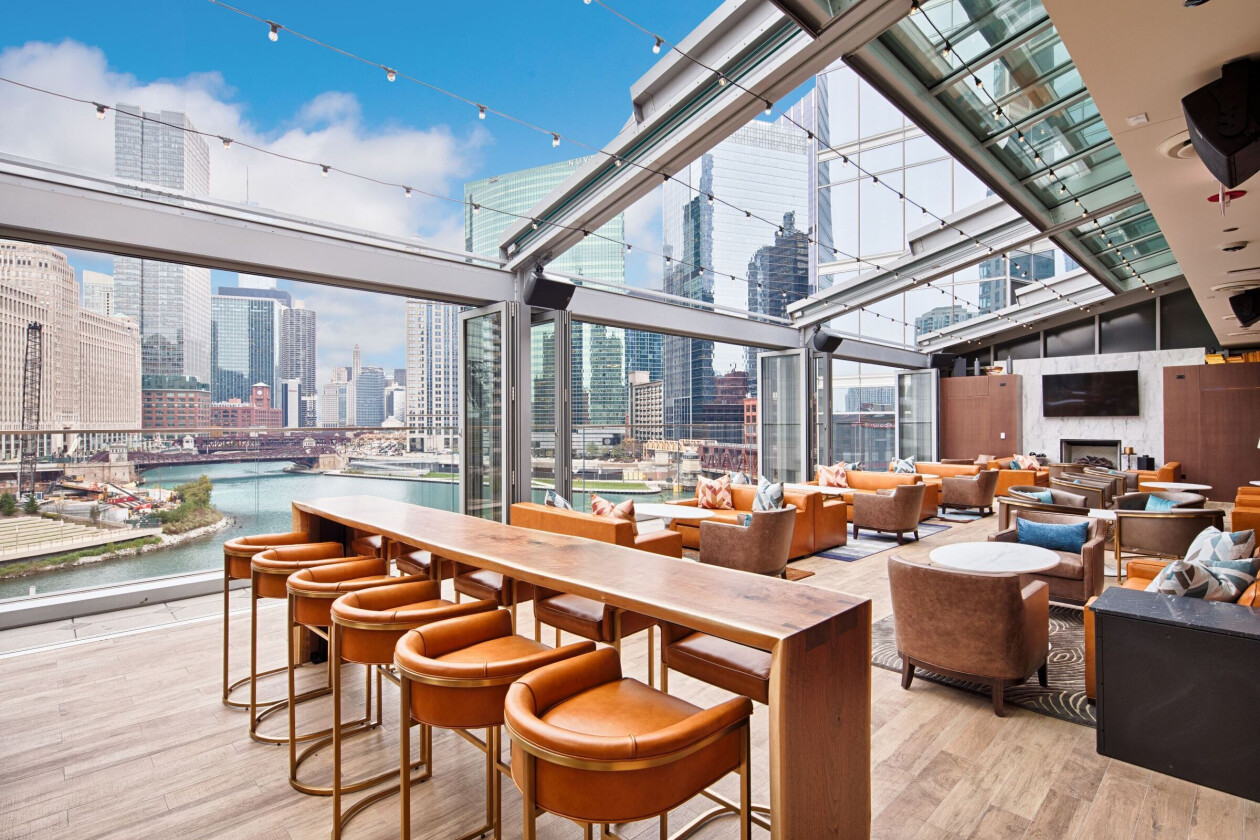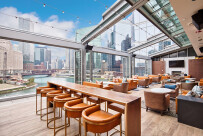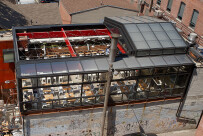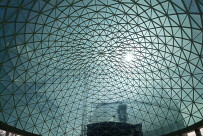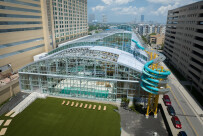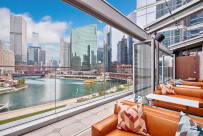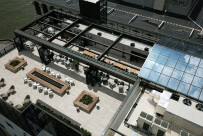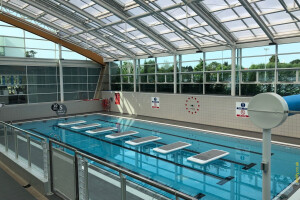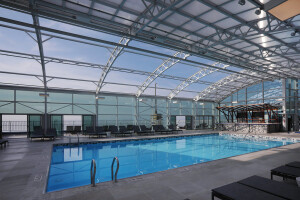OpenAire is a leading designer, manufacturer, and installer of retractable aluminum roof enclosures and skylights. Combining functionality with aesthetics, these customizable enclosures create spaces that are visually stunning but also energy-efficient and versatile, with achievable spans of up to 185’ (56m) without columns, further with interior columns. OpenAire designs can be found in a wide range of applications, including commercial and hospitality spaces, recreation centers, and residential properties.
OpenAire was founded in 1989 with a mission to create beautiful custom structures that open up to the stars. The company is privately held with four partners and a management team comprised of experienced professionals who have built a successful, world-renowned firm with a portfolio of over 1300 projects. Today, OpenAire has over 50 employees with a 53,800 sq ft (5000 sq m) manufacturing facility in Oakville, Ontario, Canada.
The product range of OpenAire includes retractable roof enclosures and walls, retractable skylights, and fixed skylights. These products can be customized in terms of size, shape, materials, and control systems to meet the specific needs of each application. Designs are entirely thermally broken, thus allowing spaces to be heated or cooled like any other building.
OpenAire’s specialty is the construction of all manor of retractable roofs and oversized moving walls, which can be opened or closed at the touch of a button. This flexibility allows for greater control over the indoor environment, allowing for natural ventilation while reducing the need for artificial lighting. Similarly, retractable skylights are designed to open or close on demand, thus offering users year-round enjoyment in naturally lit, dramatically beautiful spaces.
Openaire’s fixed skylights, whether residential or commercial, also offer stunning windows to the sky. These skylights can span openings wider than most on the market and provide the structure and the cladding on a perimeter frame.
OpenAire builds projects globally and offers a full warranty for every project for a minimum of 5 years. Below are some select products
Retractable Roof Skylight DS.SKY.TELE (Double Slope Skylight with Telescope Opening)
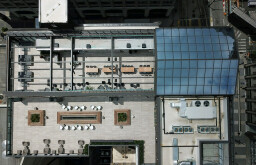
Custom designed aluminum motorized retractable roofs can be applied to any superstructure, at any scale. This skylight sits on a curb or structure by others. A double slope or A frame shape is one of many solutions for the skylight which slides on flat tracks. This double slope operable solution is built in 2 to 4 sections which stack on each other when open. This solution is most desired for rooftop patios and venues that are traditionally indoor but which want to be turned into outdoor spaces with minimal visual interference when the roof is open. Depending on the number of sections this is a 50-75% open solution.
Retractable Roof Enclosure C.E.TOP (Curved Enclosure with Top Down Opening)

OpenAire provides both the enclosure's 100% aluminum superstructure and the aluminum retractable roof and vertical facades (curtain wall). In other words OpenAire can add an entire building to your project plan, typically used for waterparks, aquatic venues, recreation or event spaces, bars and restaurants. A barrel vault or curved shape is one of many solutions for the superstructure requiring a extra large span. This is a top down operable solution where the roof opens from the peak of the curve and slides down either size. Once open, the motorized roof (moving panels) are parked on top of the lower fixed panels. Wall and roof options here are endless including massive oversized motorized walls. The structure can be themed to looks like the remainder of the project via walls finishes and colour or may be a stand alone piece. This is a 50% open solution.
Retractable Roof Enclosure SS.E.BTM (Single Slope Enclosure w/ Bottom Up Opening)
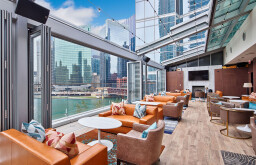
Sometimes a project requires an enclosure that is adjacent to/ or perhaps leaning on another new or existing building. This might be for an outdoor patio or restaurant. A single slope enclosure with retractable roof and operable walls is the ideal solution. This may be free-standing (structurally self supported) or may lean on an adjacent facility. This solution is often found in projects like hotels, resorts, high rise towers and more. This versatile solution can open from 50-75% depending on the number of operable panels, may include motorized opening walls and can be incorporated seamlessly into any design.
