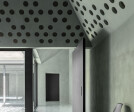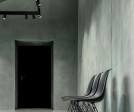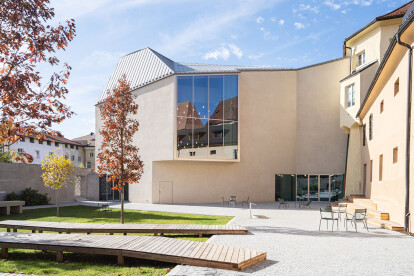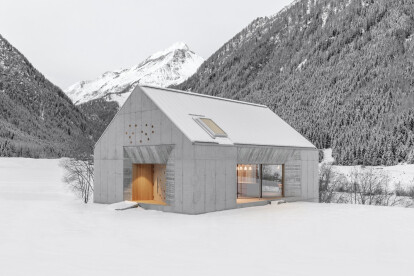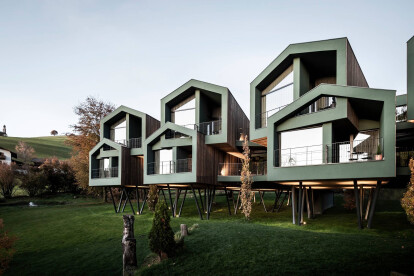South tyrol
An overview of projects, products and exclusive articles about south tyrol
Project • By Raum3 Architekten • Bars
Gasthaus Dreiviertelweg
Project • By Raum3 Architekten • Bars
Almhotel Oberhauser
Project • By Pedevilla Architects • Offices
Beton Eisack HQ
News • News • 1 Feb 2023
Brixen Public Library unites historical buildings with new social spaces
News • News • 13 Mar 2022
Viktoria by Architekt Andreas Gruber speaks to the simple vernacular of South Tyrol
News • News • 8 May 2021
Architecture of Kindergarden Enneberg encourages children to creatively develop their senses and abilities
News • News • 18 Feb 2021
konoA digs aggregate concrete extension into Tyrol hillside
News • News • 26 Jan 2021
Treehouse concept drives the design for South Tyrol hotel extension
Project • By Manuel Benedikter Architekt Architetto • Private Houses
HOUSE V
Project • By Metall Ritten • Wineries
Tramin Winery
Project • By Metall Ritten • Exhibition Centres












