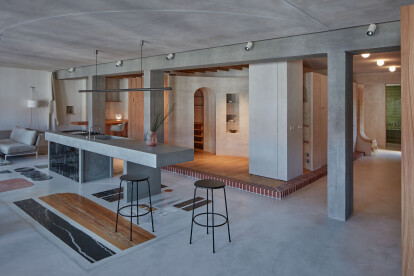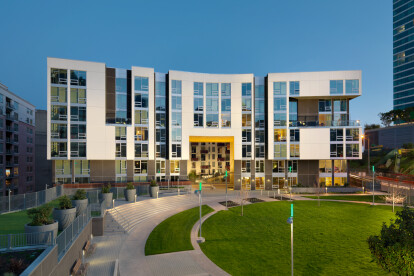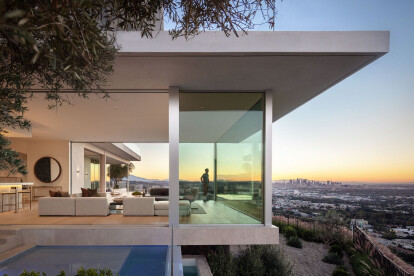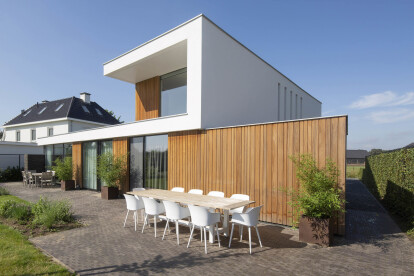Stucco
An overview of projects, products and exclusive articles about stucco
Project • By Dinamita Taller • Private Houses
Casa Lantana
Project • By Black Rabbit • Private Houses
Friar Tuck Residence
News • News • 30 Sep 2023
This apartment by Objektor Architekti is a spatial odyssey of materiality and creative expression
News • Specification • 26 May 2023
10 striking homes with decorative plaster exteriors
Product • By Fry Reglet • Exterior Trim & Reveal Systems
Exterior Trim & Reveal Systems
News • News • 16 Aug 2022
Bellgave residence offers a striking contemporary evolution of California mid-century modernism
Project • By Alexander Gorlin Architects • Private Houses
East Hampton Cottage
Project • By Coenen Sättele Architecten • Social Housing
Kerkveld, Vaals
Product • By VeroMetal® International • VeroMetal AquaFill®
VeroMetal AquaFill®
Project • By Charles Todd Helton Architect, Inc. • Private Houses
The Sanden-Danielsson Residence
Project • By Joris Verhoeven Architectuur • Private Houses


































