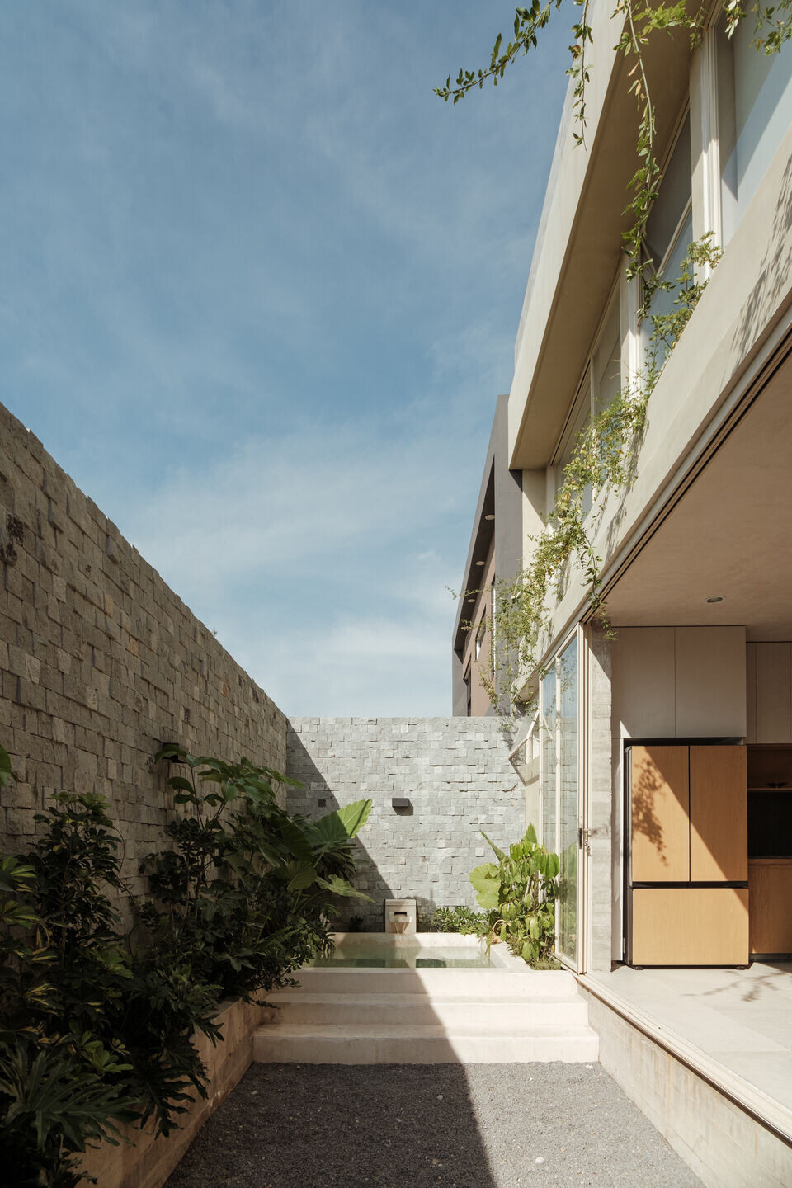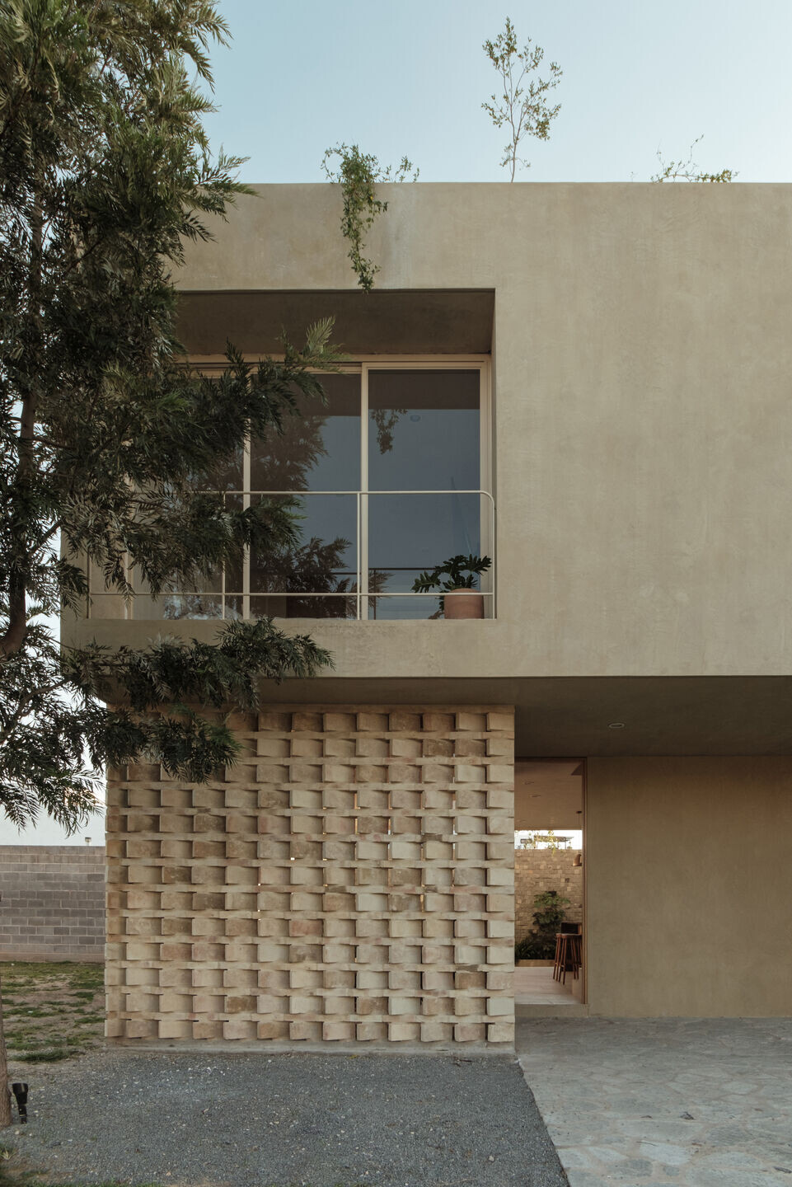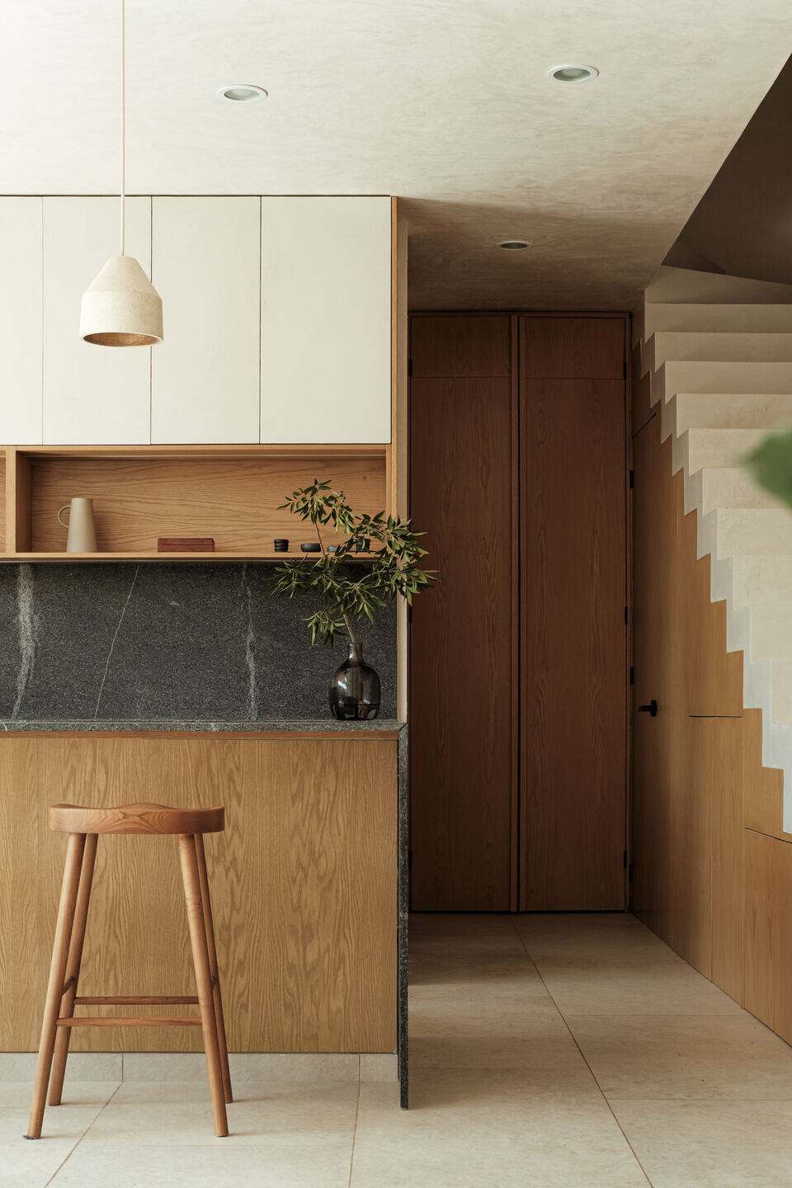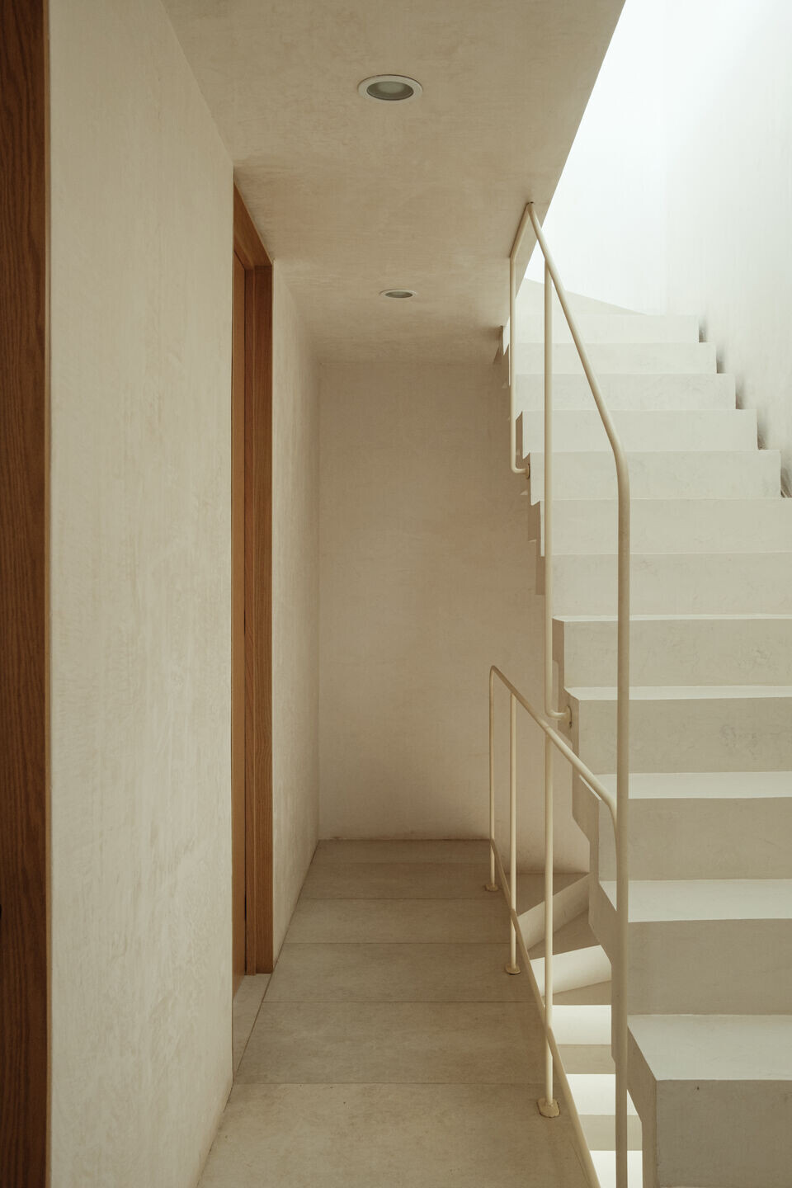Casa Lantana is a home designed to offer a retreat-like space within the city, fostering both relaxation and connection. It captures the essence of a peaceful getaway while maintaining its urban context.

The ground floor becomes an open plan, a terrace-like space where the complete
opening of its windows allows the exterior to blend seamlessly with the interior. The
heights of the public area are enhanced by a level change that separates the entrance
and kitchen from the living and dining areas, maintaining a shared view while
distinguishing the spaces through variations in elevation.

The ground floor is freed from dividing walls, with services integrated around the
perimeter, optimizing both its spaciousness and cross-ventilation. At the front façade, the windows maintain privacy through a lattice design, while the rear of the house fully opens to its terrace. Casa Lantana is crafted around the daily rituals of its residents, including cooking, socializing, working, and resting.


Cooking takes place at the heart of the home, with the kitchen serving as the central
hub of the social area on the ground floor—a gathering point for meals and meetings.

Socializing extends to the terraces, which aim to create a direct connection between
the exterior and interior. On the ground floor, the living room, dining area, terrace, and pool all form part of a single cohesive space.

On the roof garden, a perimeter planter doubles as a backrest for a linear bench,
enabling larger gatherings. For work, an office located on the top floor is secluded from the rest of the house and merges with the rooftop terrace.

Finally, rest is celebrated through a bathroom that acts as a sanctuary, opening to an interior patio with a hammock, a double shower with steam, and a glass ceiling that connects the space to the outdoors. The house is composed of natural materials such as stucco, oak, concrete, and granite.






































