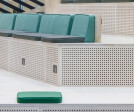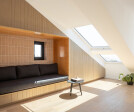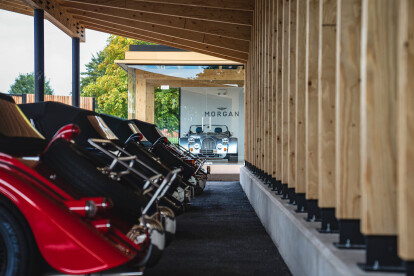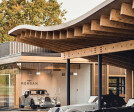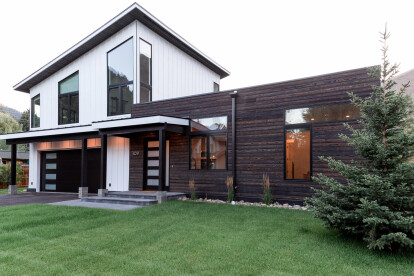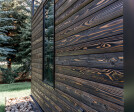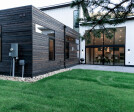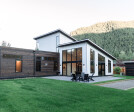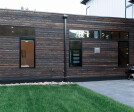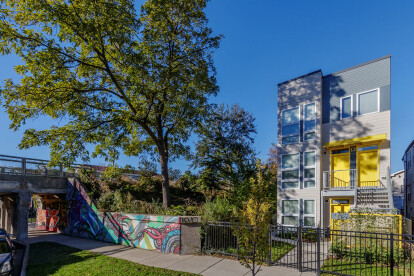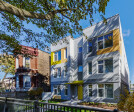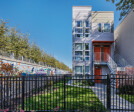Sustainable building
An overview of projects, products and exclusive articles about sustainable building
Project • By Studio Heech • Pavilions
Volvo Circle Pavilion
News • News • 1 Nov 2023
Markas Headquarters in Bolzano receives the Austrian Green Planet Building Award 2023
Project • By LOM architecture and design • Offices
250 Bishopsgate
Project • By KEMA studio • Apartments
Marvila Attic
Project • By WTA Architecture and Design Studio • Offices
Garden City Cavite
News • News • 5 Nov 2020
Snøhetta's Powerhouse Telemark project embodies sustainability in form
Project • By Hewitt Studios LLP • Showrooms
Morgan Experience Centre
Project • By Nakamoto Forestry • Housing
Ketchum House
Project • By Landon Bone Baker Architects • Apartments
Tierra Linda
iok headquarter
Project • By Fiction Factory • Offices
Wikkelhouse
Project • By ArchitectureLIVE • Private Houses
New Build Retirement Property
Project • By Biodomes • Residential Landscape
Dome House Biodome
Project • By Atelier PRO architekten • Offices
Town hall Quarter Deventer
Project • By ASYA Design • Offices










