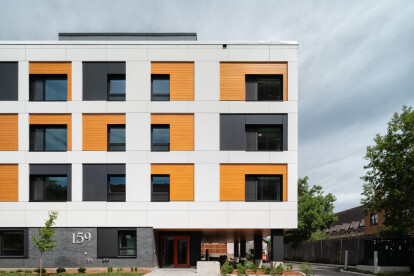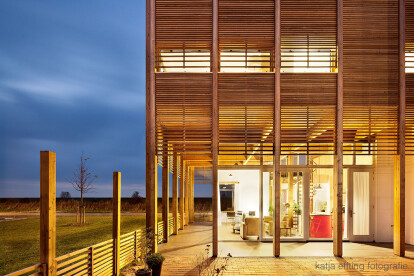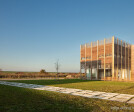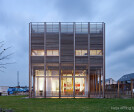Sustainable housing
An overview of projects, products and exclusive articles about sustainable housing
Project • By Edoardo Milesi & Archos • Housing
Il Parco dei Gelsi
News • News • 2 Feb 2024
Figurr Architects Collective completes affordable and sustainable apartment building in Ottawa
News • Innovations • 10 Jan 2024
Concrete and MOOS complete sustainable and modular social housing project
Project • By Matthew Giles Architects • Private Houses
Rosebery Road
News • News • 9 Jun 2021
Hanging House integrates country retreat with the local ecosystem
Project • By Romero Vallejo • Senior Housing
Vitapolis senior living
Project • By ASAS arkitektur • Residential Landscape
Notodden Housing
Project • By Mirck Architecture • Residential Landscape
Daylighthouse 2
Project • By Studio Arthur Casas • Housing
































