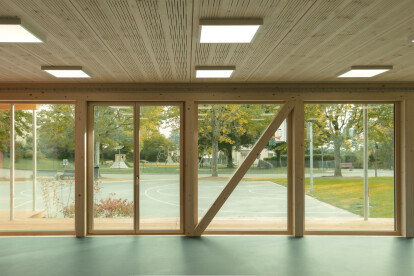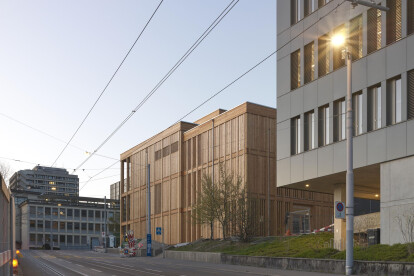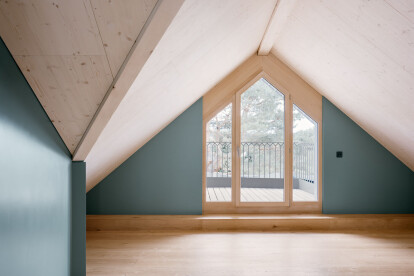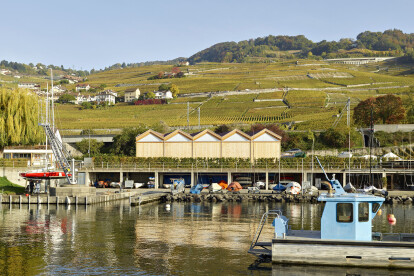SWISS ARCHITECTURE
An overview of projects, products and exclusive articles about SWISS ARCHITECTURE
Project • By Davide Macullo Architects • Shops
PARK AVENUE 1 TIRANA
Project • By Davide Macullo Architects • Bars
VALONA HILLS I-CONES ALBANIA
Project • By Davide Macullo Architects • Apartments
THE SEED TIRANA
News • News • 14 Aug 2024
Careful reinterpretation of public spaces in Swiss village of Monte improves quality of life for older people
Project • By LOCALARCHITECTURE • Theaters
BOULIMIE THEATER
News • News • 1 Mar 2024
Emixi Architectes designs a temporary classroom pavilion in a park
News • News • 22 Feb 2024
Herzog & de Meuron bases SIP Main Campus on the concept of a courtyard house
News • Detail • 14 Feb 2024
Detail: The planned disassembly of a temporary wooden sports hall in Zurich
News • News • 22 Jan 2024
Johannes Saurer Architekt completes conscientious expansion and conversion of Thun factory building
News • News • 21 Dec 2023
Haldenstein School is a rationalist building complex fitting for a historic Swiss village
News • News • 6 Dec 2023
Atelier Archiplein completes a solid stone social housing building in Geneva
News • News • 29 Aug 2023
Lacroix Chessex completes a contemporary renovation of a characterful Swiss home
News • News • 21 Jul 2023
Huebergass: how inclusivity, affordability, and sustainability work together
News • News • 21 Jul 2023
25 best architecture firms in Switzerland
News • News • 19 Jul 2023






























