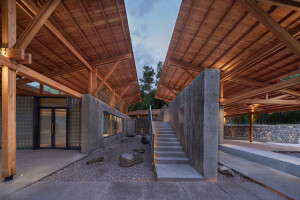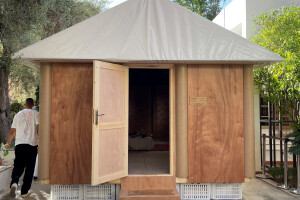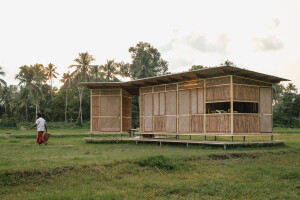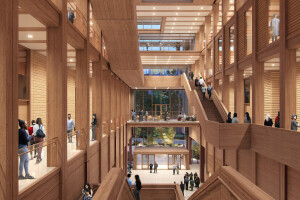Swiss architectural practice Itten+Brechbühl AG (IB) has completed the “Sporthallenprovisorium Gloriarank” — temporary sports hall Gloriarank. Located in the center of Zurich, the prefabricated wooden structure will provide an interim sports facility during the development of Forum UZH, a new education and research center for the University of Zurich (UZH).
Scheduled for realization during the next decade, Forum UZH is a significant part of the large-scale transformation of Zurich’s university quarter. To complete the project, it is necessary to remove four existing sports halls — they will be replaced by new sports facilities in the Forum UZH center. In the meantime, over the next ten years, the temporary sports hall Gloriarank (in the Gloriarank area of UZH) will serve the university and nearby ETH Zurich Federal Institute of Technology, as well as the Kantonsschule (canton school) Rämibühl.
An exercise in sufficiency
IB collaborated with timber engineer and construction company Hector Egger Gesamtdienstleistung AG to design a circular building. The temporary nature of the sports hall Gloriarank necessitated a design that would ultimately be disassembled. Professor Daniel Blum, Associate Partner at IB and the project’s design lead, says: “That is somehow true for every building: all buildings will ultimately be disassembled, one way or another.” He continues: “We need to detach ourselves from the concept of a ‘finished building’ and see the built fabric shaping our environment as a whole system that is in constant change. The task to design a sports hall, that has a predicted lifespan of ten years, was a great opportunity to elaborate on this thought and try to find a specific, and hopefully beautiful, answer.”
The approach to designing the temporary sports hall Gloriarank is an exercise in sufficiency — doing only what is necessary, not more or less. “I did not start with a formal idea or a design guideline,” says Blum. Taking a collaborative approach, the architect asked each member of the planning team for their specific, minimal requirements in terms of the design elements — space, light, temperature, construction — for every room, grouping these according to necessity. “A shower has different requirements from a sports hall. A plant room does not need heating or ventilation. A staircase does not have to be inside,” says the architect. (An emergency staircase is on the building’s exterior, for purposes of compactness and creating a technically simple escape route.) Blum adds: “This is how the building’s three interlocking volumes came about — they house different parts of the program, each with specific requirements. It was only then that we started to arrange the volumes in order to find adequate answers to the site’s challenging urban context, including its narrow boundary, steep slope, and an adjacent listed building.”
IB worked with Hector Egger Gesamtdienstleistung AG to develop a system with a high degree of prefabrication — one that would allow the building to be dismantled and rebuilt on another site.
A building that both stands apart and fits in
A predominantly wooden building, the three-story sports hall’s construction involves minimal use of concrete and steel. Cast-in-place concrete (that can be removed and reused) is used in the foundation and retainment of the site’s steep slope — the sports hall sits on a steep sloping wedge formed by a sharp bend in the street (Gloriastrasse). The building’s ground floor slab is a timber construction. Steel is used on its two staircases owing to fire safety reasons. “In the competition phase we proposed using gabion baskets filled with stones for the foundation and retaining wall. However, it transpired that this was too ambitious in terms of the use of space and load-bearing capacity. Concrete is still an efficient building material in that sense,” says Blum.
The sports hall is constructed with untreated larch and very much stands apart in terms of its materiality. A utilitarian building with a manifest warmth, it sits comfortably within the urban fabric. In a neighborhood with several listed buildings, it is important to strike a balance between the sports hall’s form and its location.
“It was very important that we didn’t settle with functional and ecological deduction in finding an adequate expression for this small building in what is an exposed position and a traditional, urban environment,” says Blum. “Ultimately we are dealing with a house in a city — whether it stands for ten years or one hundred years, a house must consider the needs of the city as well as the client and the user. Here, at the Gloriarank, the relation to the adjacent listed building by Bruno Giacometti — an important protagonist of Swiss modernist architecture and brother of the famous sculptor and artist Alberto Giacometti — was of great concern to us. As a result, the sports hall's entrance volume forms a small plaza together with the Giacometti building [the former Institutes of Bacteriology, Pharma-Oncology and Social Medicine at UZH, now the Centre for Microscopy and Image Analysis]. Moreover, its other two interlocking volumes are placed in accordance with the neighboring scales, which are astonishingly diverse on this little plot.”
A facade with rhythm
The sports hall’s wooden facade has both a confident and rigorous appearance and is designed with a particularly pleasing rhythm — the building stands its ground in what is an otherwise concrete urban environment. “A strong rhythm helps the facade to allow for the process of discoloration as part of its physical expression, something that is characteristic of untreated timber,” says Blum. “The leitmotiv of the facade's rhythm is based on a standard size for timber panels, thereby minimizing timber offcuts.”
IB adapted the building’s facade rhythm to its three volumes. The facade of the largest volume has the biggest panels, corresponding to neighboring buildings that are quite large in scale. To the south, the stepped volume of the smallest facade has a small-scale rhythm. “The volumetric gesture and adaptation of rhythm aim for a congruence of volume and scale as well as a respectful dialogue with the existing built fabric,” says Blum.
A challenging location
The sports hall’s location and small plot posed something of a challenge for timber construction company Hector Egger. A tramline travels around the site — bordering three of its sides on Gloriastrasse — and it was thus necessary to erect scaffolding to protect both construction workers and the public.
“The whole building is a pure timber structure and Hector Egger was ambitious to keep it this way, even when things got a bit challenging,” says Blum. “The site has height restrictions. To ensure we didn’t surpass the maximum height limit, due to construction heights in the halls on the first floor, we chose timber beams made from beech veneer and quite massive [glulam] supports. The result is one we’re particularly happy with.”
Sustainability measures
The sports hall’s design and build fulfill Minergie-P and Minergie-ECO building standards: Minergie is a Swiss construction standard for comfort, efficiency, and climate protection. “The Minergie building standards were specified [at the beginning of the project],” says Blum. “These labels were not developed for temporary buildings and do not cover important areas of sustainability such as sufficiency and reusability, however we managed to fulfill the requirements.”
Glazing is integrated into the facade pattern and shade is provided by external fixed vertical slat “curtains” with a customized depth. The sports hall’s few south-facing windows are fitted with an additional sun protection foil. A moderate reduction of window apertures works to counteract overheating, without impacting adequate natural illumination of the building. Commercially available prefabricated facade elements were used in order to avoid waste and make the best use of transportation. Any wear and tear is easily repaired or renewed.
Untreated materials that symbolize a temporary state?
The building is constructed from predominantly untreated materials, something that might symbolize its temporary state. There is a clear emphasis on the careful separation of systems such as elements with a different lifespan and purpose, ecology, disassembly, and economical resource management.
From Blum’s perspective, the architect suggests: “If we start to think about our built environment as a system that is in constant change, we will always prefer a ‘raw’ material to a ‘specialized’ product. If it cannot be used again to fulfill the same function, it remains a usable material in another capacity, one that can be reintegrated into a natural cycle by composting, melting, and so on.” Blum adds: “In this specific project, the temporary nature of the building gave more weight to this line of thought.”
The mainly untreated and visible use of OSB (engineered “oriented strand boards”) and HDF (engineered “high-density fiberboard”) materials adds a further raw quality to the overall project: OSB used for the prefabricated walls and HDF used to cover doors. "OSB and HDF materials have very good mechanical characteristics that are especially helpful in a rational construction,” says Blum. “They are made using by-products of timber fabrication which makes them interesting. And they strike a pleasing balance between a warm timber atmosphere and an industrial air.”
Functionality vs personality
The use of materials such as untreated larch, OSB, and HDF help to create a building with a high degree of functionality. For some observers and users, it might then lack a sense of personality. For Blum, he does not automatically make a distinction between the two: “I strongly believe that functionality and personality are not necessarily opposites. The method we use to marry them is called construction and if we succeed, we call it architecture. It is notable that in timber construction, the architecture can emerge through the construction. The presence of timber also helps in the Gloriarank project. For example, the light shining through the large windows, casting the vertical timber lamellae as stripe shadows on the floor, is quite beautiful — natural and without any architectural addition.”
“The Gloriarank project derives its personality from its functionality, materiality, and construction,” says Blum. The use of color throughout the building, for example, helps to facilitate orientation and adds character: red linoleum on the ground floor, green on the first floor, and blue on the second floor. Wall tiles in the shower areas follow this color scheme. The sports hall’s front volume houses changing rooms, showers, and toilets — these areas connect to the other volumes via a central access space.
“At the sports hall’s opening ceremony, we had an artistic presentation that included a drum kit and numerous basketballs. The room was filled with rhythm and noise — it was an amazing moment, seeing the building come to life,” says Blum. An art installation in the sports hall was created by Zurich-based artist San Keller and industrial design studio Kueng Caputo. As part of the installation, a basketball hoop with an unusually long net sits at a displaced height, challenging regular viewing and playing habits.
Why a temporary sports hall?
From the outset, the need for the Sporthallenprovisorium Gloriarank was due to the realization of Forum UZH over the next decade. The finished wooden building at the Gloriarank has a certain presence and appeal, one that might raise questions over why it is a temporary structure as opposed to a permanent one. For Blum, he hopes the building can remain as long as possible in its city center home.
“Zurich has a certain reputation concerning temporary buildings — there is a provisional building right next to the main station that has been there for over 60 years,” says Blum. (The Globus Provisorium was originally built for eight years and is now the Coop Provisorium.) “But joking apart, the Gloriarank site fits within a larger master plan to develop the University of Zurich (IB is also involved as a general planner). Once the UZH complex is complete and the sports venue at the university’s main building is ready, the sports hall Gloriarank will have discharged its duty at that site. It will then be very interesting to see how we disassemble, move, and reassemble the structure.”
Sporthallenprovisorium Gloriarank dimensions
Sports hall: 450 square meters (4,844 square feet)
Two multifunctional rooms: 170 square meters (1,830 square feet) and 180 square meters (1,938 square feet)
Fitness room: 450 square meters (4,844 square feet)
Overall floor area: 2,765 square meters (29,762 square feet)








































































