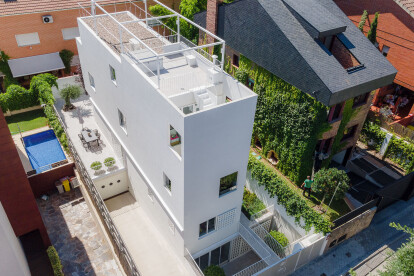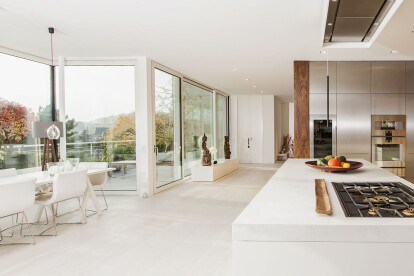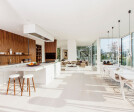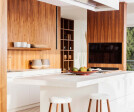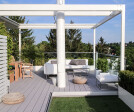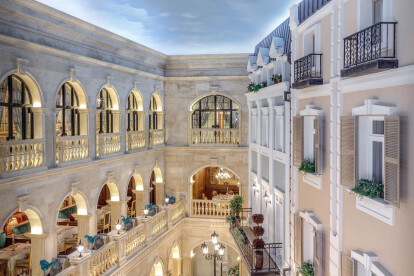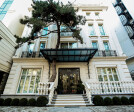Terrace
An overview of projects, products and exclusive articles about terrace
Project • By monovolume architecture + design • Apartments
Küchelberg Apartments
Project • By B-too • Private Houses
NW 60
News • News • 9 Jun 2022
Murado & Elvira Architects get inventive with small outdoor spaces on a narrow lot
News • News • 19 May 2022
Estudio MMX interweaves open spaces throughout porous pigmented concrete villa
Project • By MYDECK • Apartments
Penthouse with spacious roof terrace
Product • By Cerámica Mayor • TROPIC
TROPIC
Product • By Cospico • CospiBio Bioclimatic pergola
CospiBio Bioclimatic pergola
Project • By Dietrich Untertrifaller • Offices
DU Office Flachgasse – Apartments
Project • By Dietrich Untertrifaller • Private Houses
House D in Dornbirn
Project • By Vizdome Space • Private Houses
La Bella Villa
Project • By Mariana Martini • Residential Landscape
RJ SAINT TROPEZ | Penthouse
Project • By COOKFOX Architects • Offices
COOKFOX Studio
Project • By Spectrum • Restaurants
Restaurant kalaki
Project • By Seth Powers Photography • Offices
Kokaistudios Office
Project • By Levitt Bernstein • Universities










