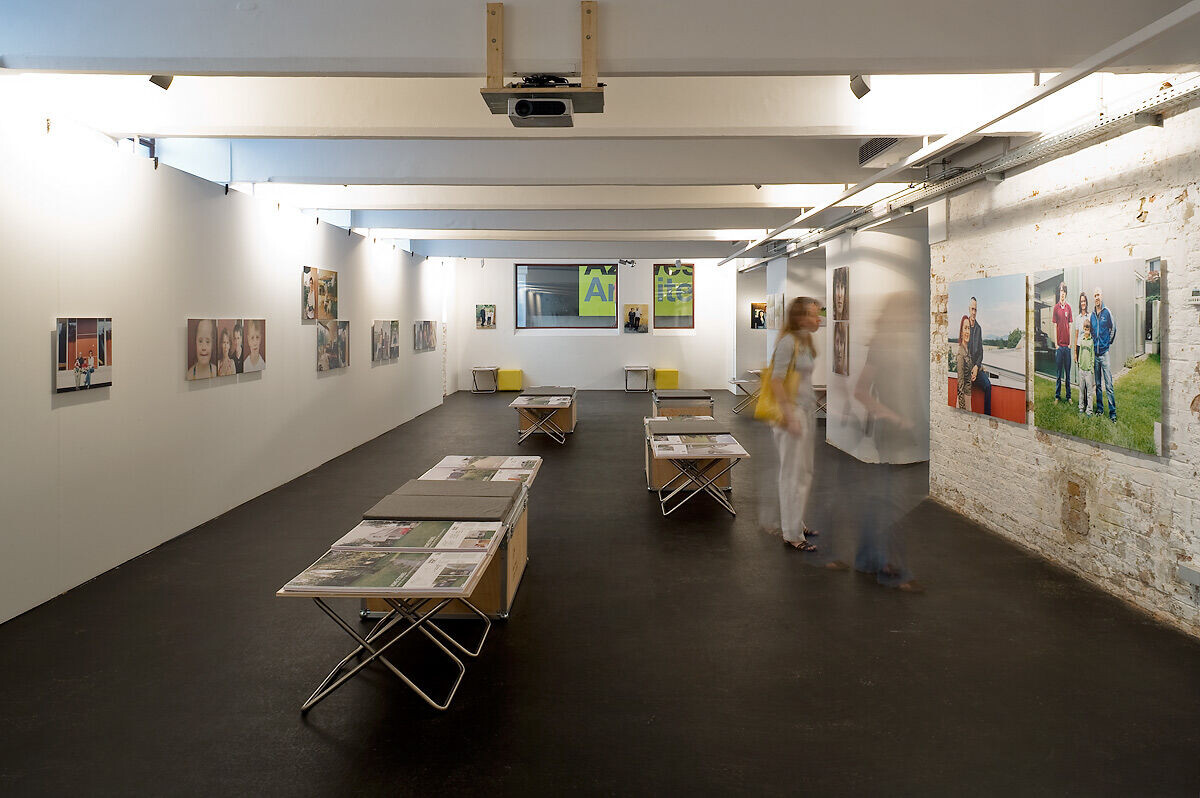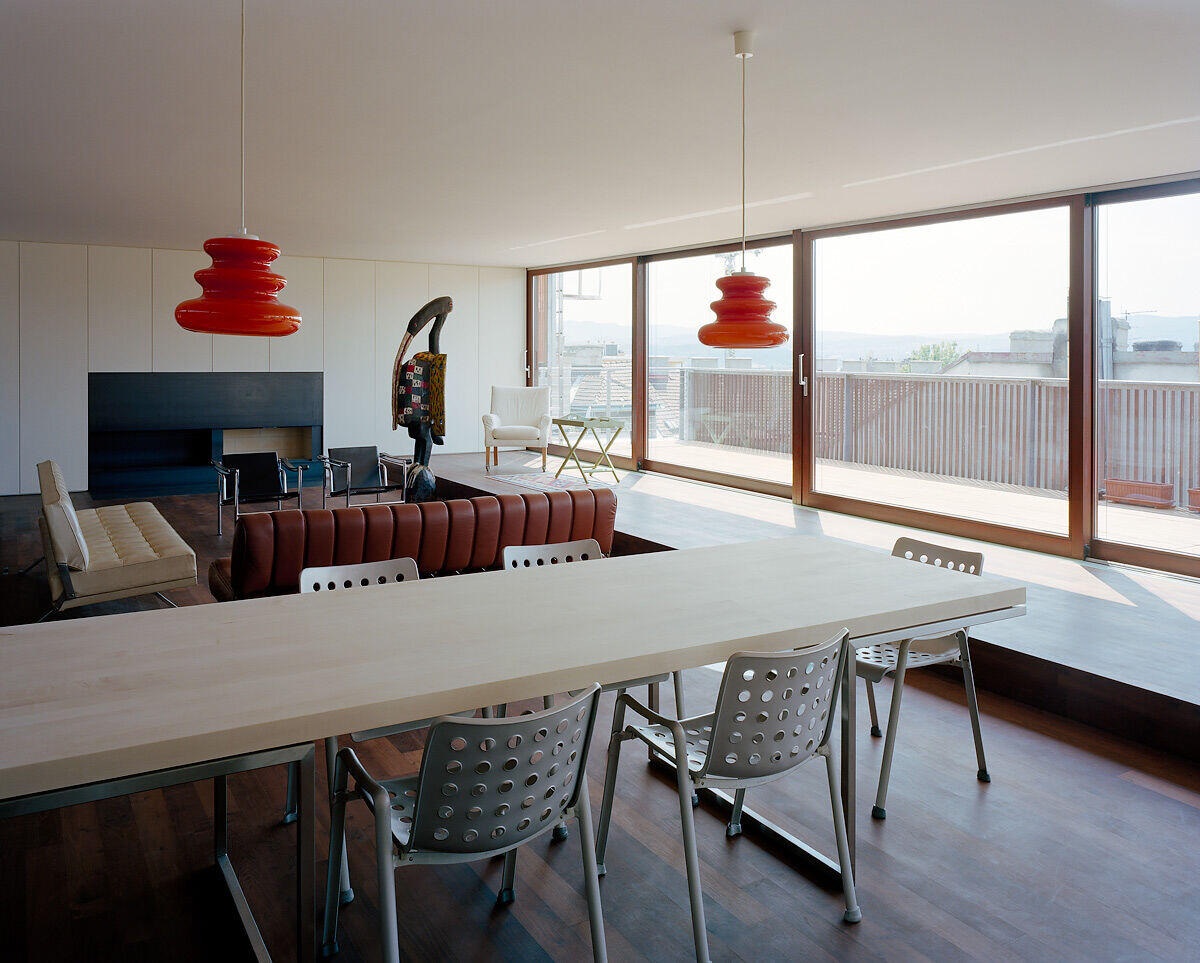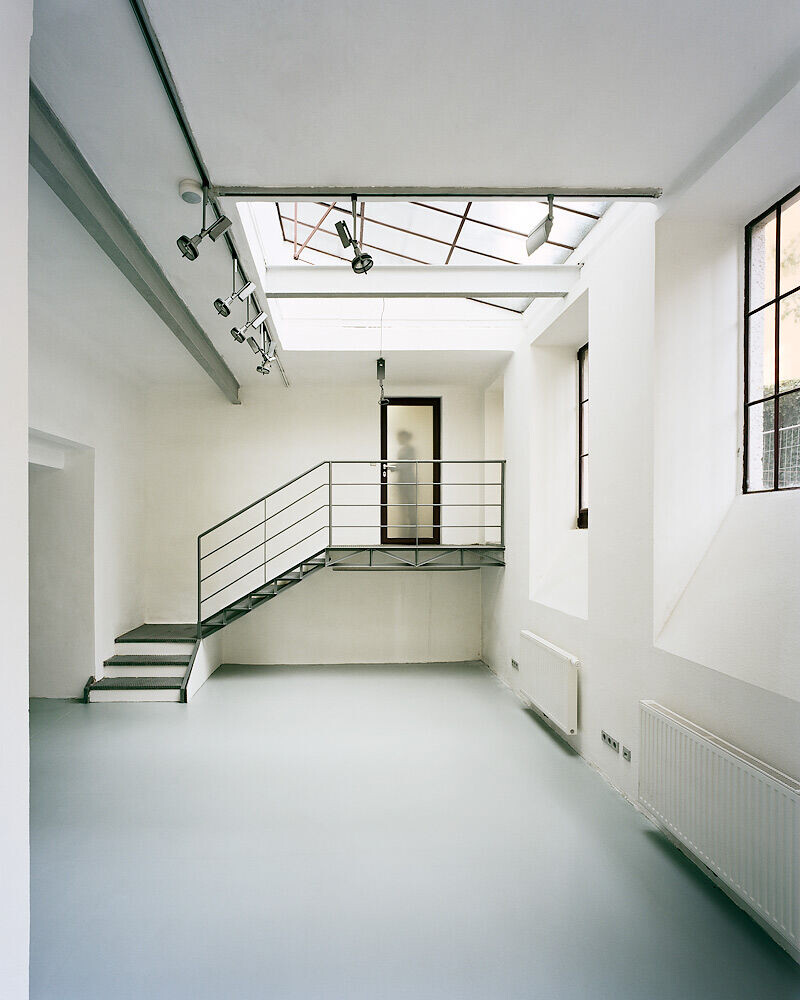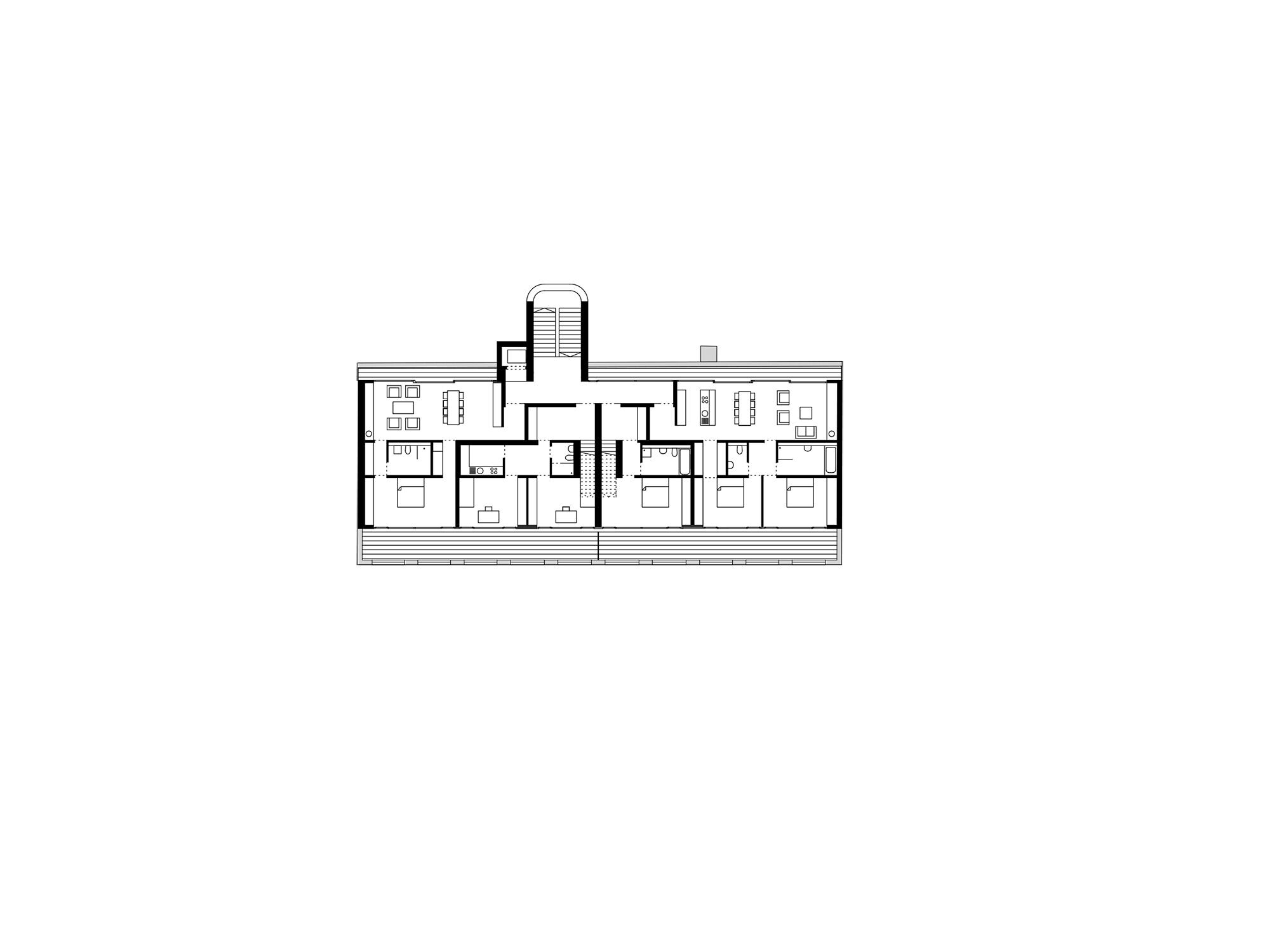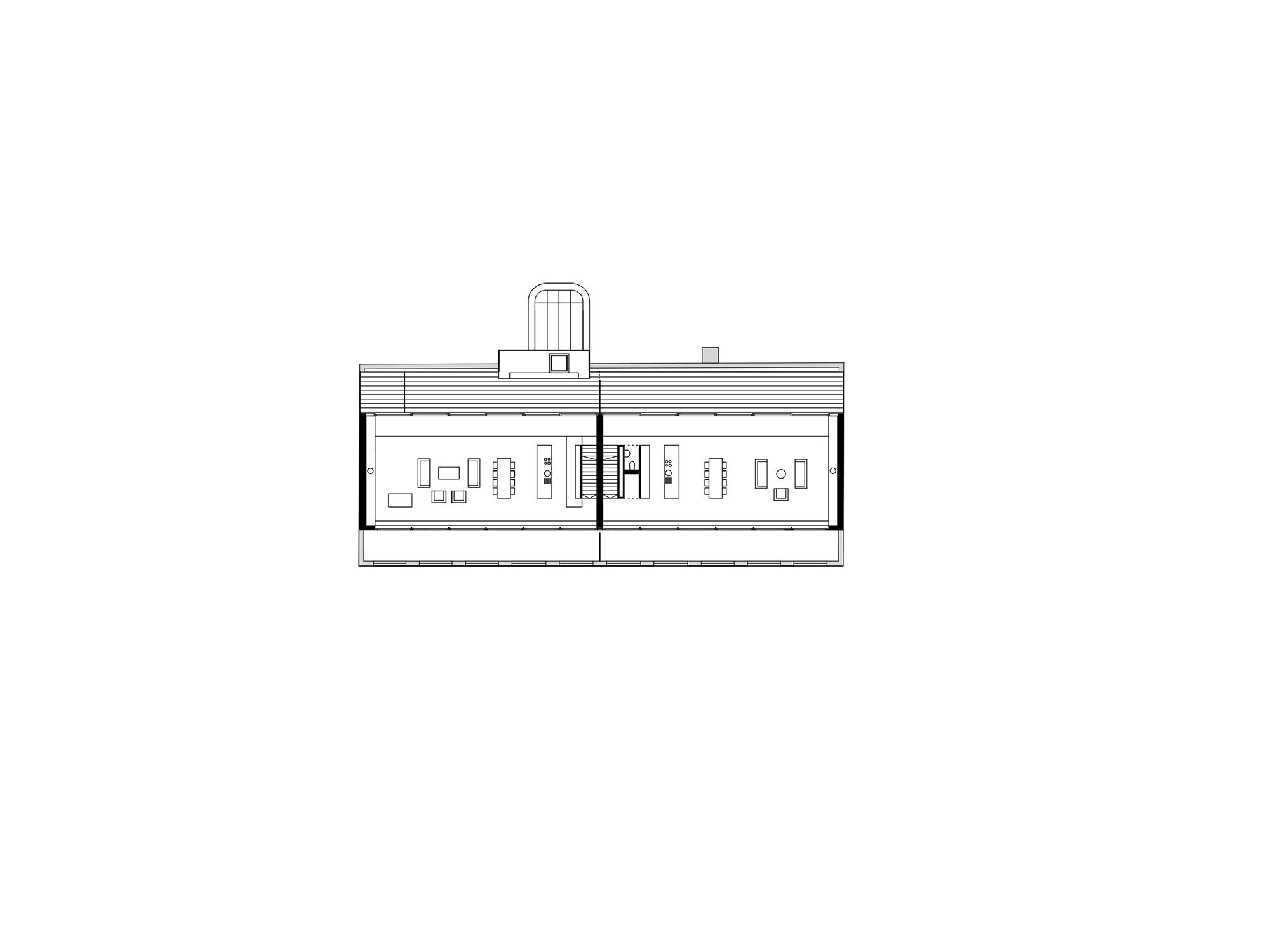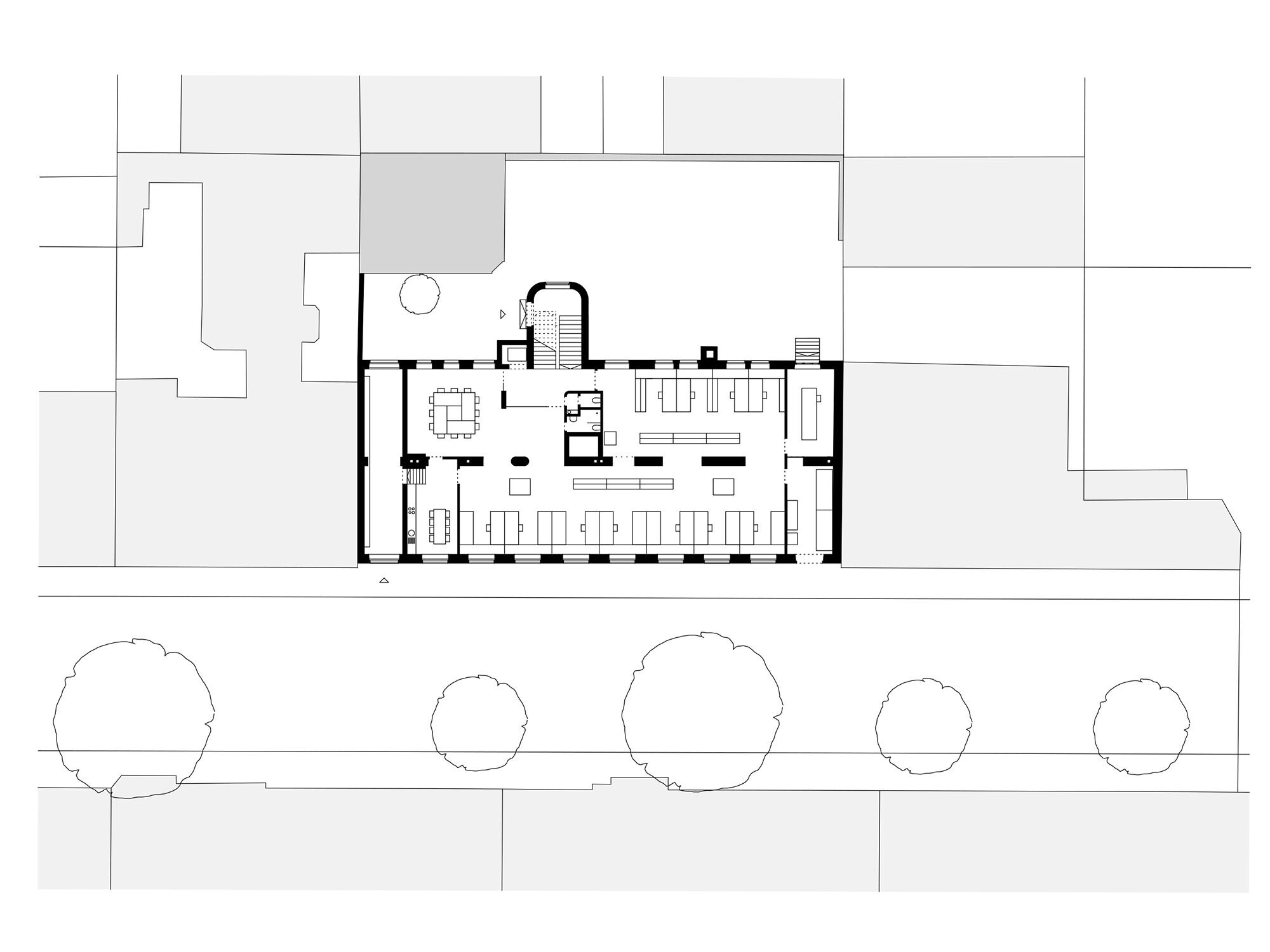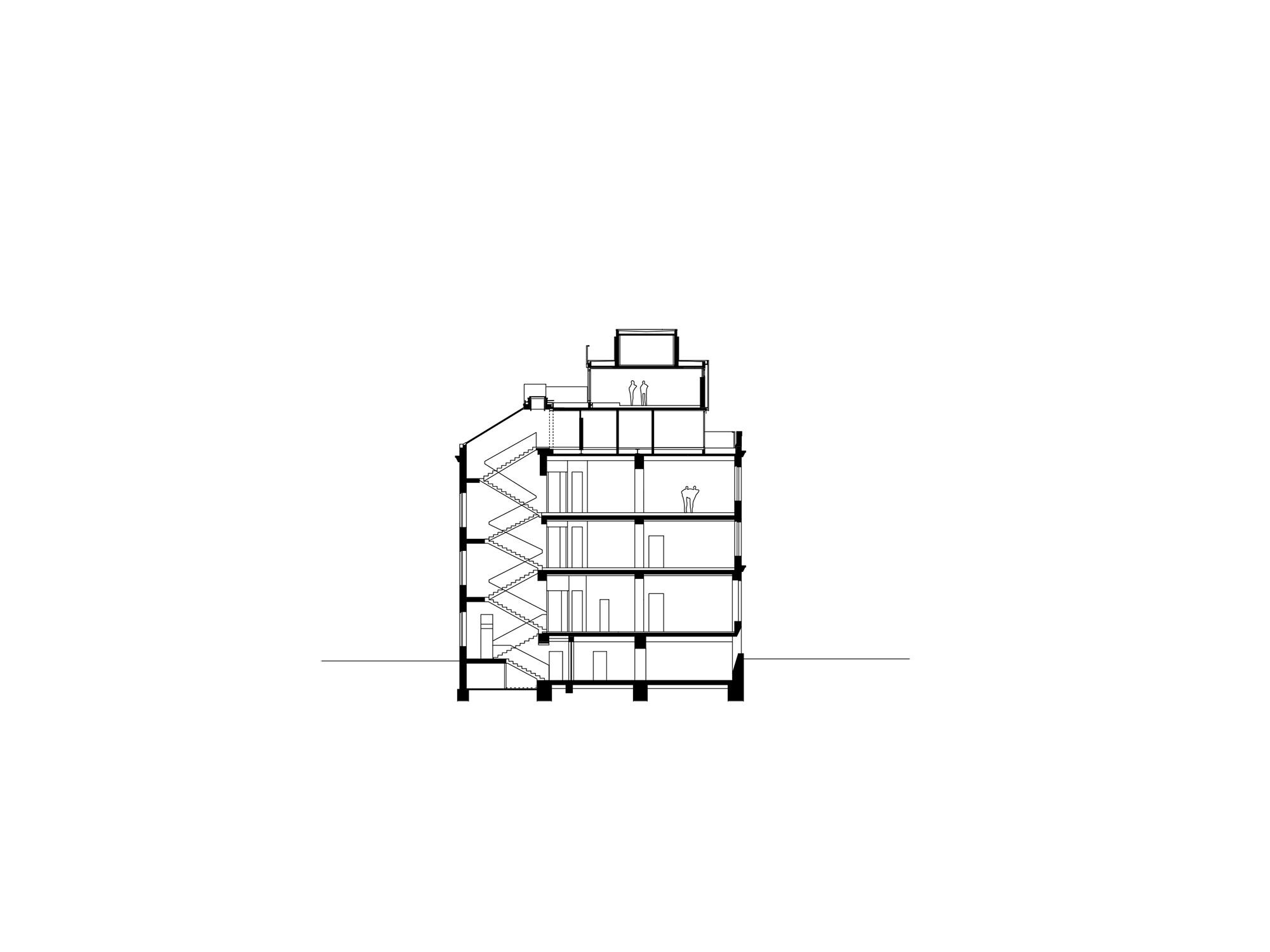The former factory of metal objects Grünwald, built in 1907, was first transformed into a designer furniture store by Matthäus Jiszda in 1981. The building was once again restructured to house the offices of the Viennese branch of Dietrich | Untertrifaller. It has also been enhanced by two floors to offer a penthouse and two spacious apartments.
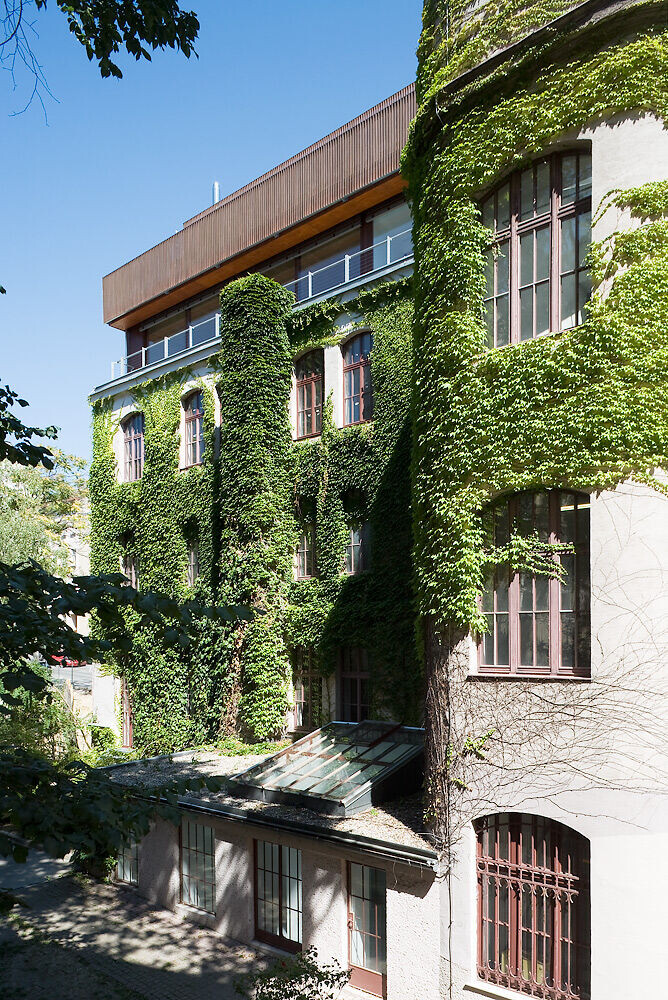
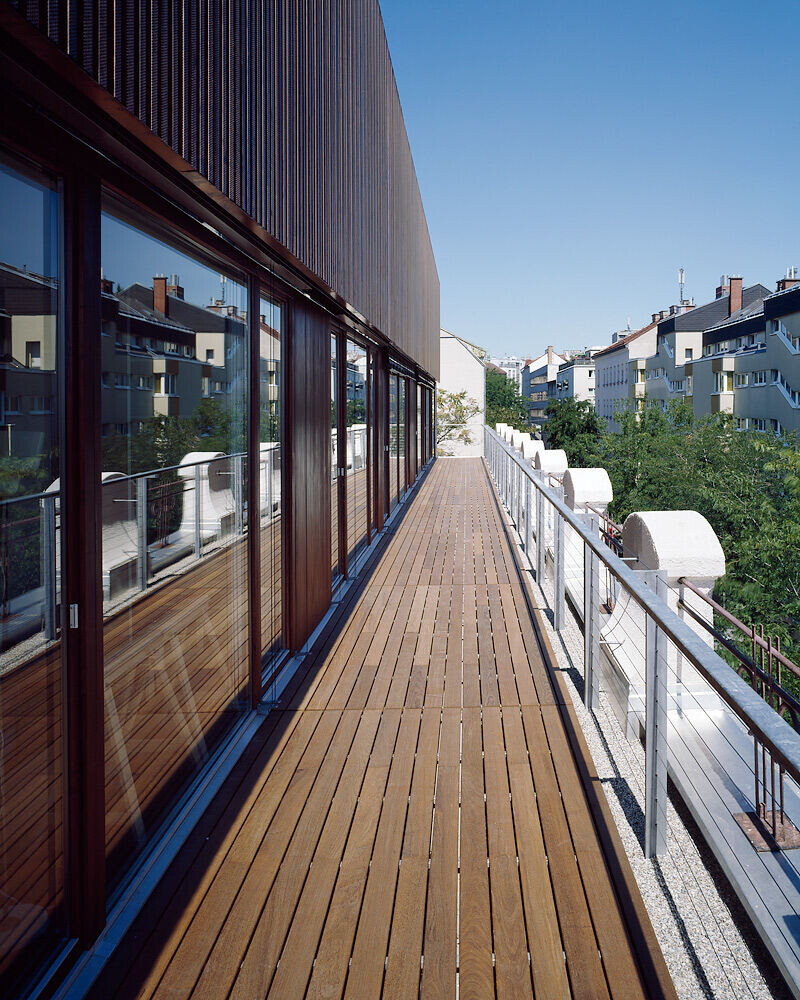
The alignment recess is due to the load distribution of the cross-laminated beam-to-wall structure. The plan of the apartments adapts to these structural constraints and takes advantage of them: the supports on the central supporting wall and on the existing dividing walls allow clearing free levels as well as large windows on all the west facade of the dwellings. The loads of the roof are taken up on one side by a beam paneled with cross-laminated elements and load-bearing walls, and on the other side by metal beams towards the firewalls. In the offices, the dialogue between the new and the existing creates a subtle atmosphere.
