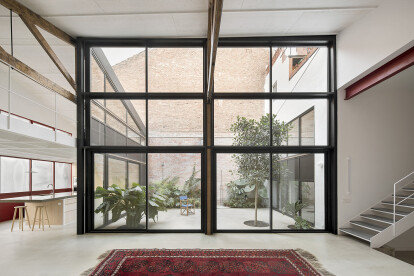Transformational architecture
An overview of projects, products and exclusive articles about transformational architecture
Project • By Cubo Arkitekter A/S • Universities
Designskolen Kolding
Founded in 1967, Kolding School of Design was established as part of Kolding Municipality’s ambition to strengthen creativity and artistic innovation in Denmark. Originally named the Kolding School of Arts & Crafts, it focused on craftsmanship, particularly within textile and graphic design, closely tied to the Danish design tradition. Throughout the 1990s, the school expanded its academic scope to include industrial design, communication design, and design management. In 2010, the school achieved university status, marking a significant milestone that reinforced the importance of both practical and theoretical design education, with research becoming a central component.
Helene Høyer Mikkelsen
Today, Kolding School o... More
Project • By Prostorne taktike • Offices
Home@Work
The project task involves the reconstruction of the office space on the ground floor of a residential building, covering an area of 42 m², to accommodate the work and life of a multimedia artist. The main design parameter was to maximize the versatility of the space through budget-friendly solutions. The primary purpose of the space is to serve as a hybrid: primarily a photography studio, a living area for a certain period, and a venue for various gatherings.
Darko Škrobonja
Darko Škrobonja
Darko Škrobonja
Darko Škrobonja
Darko Škrobonja
Darko Škrobonja
Darko Škrobonja
Since the investor is active in the film and video industry on a large scale, the de... More
News • News • 10 Mar 2023
llLab Architects revamp an old house into an exhibition space reviving the rural landscape of Beigou
Shanghai-based firm llLab architects created a new strategy for rural revitalization through the establishment of the exhibition Village Opera, which focuses on the interactions amongst diverse groups involved in village development. Through the use of traditional construction techniques, the exhibition seeks to highlight the complex relationships between the various parties involved in rural construction, including workers, architects, villagers, developers, tourists, and visitors.
Jin Weiqi
llLab. Architects
The seven main sections of the exhibition are Prologue, Ensemble, Negotiation, Soliloquy, Duet, and Epilogue. The intricate interactions and relationships between the characters are reflected by illustrating each sp... More
News • News • 21 Mar 2022
Barcelona’s Red House sees an inspirational transformation from factory to courtyard house
In Barcelona’s Poblenou District, the Red House by Arame Studio sees the transformation of a former factory into a courtyard house with studio space.
DEL RIO BANI
The transformation is based on two main concepts. Firstly, the essence and character of the neighborhood’s industrial landscape are maintained by recognizing the spatial characteristics and materials of the building.
DEL RIO BANI
Industrial elements are highlighted red, alongside some interior accents, to emphasize its presence within the light colored transformation.
DEL RIO BANI
Secondly, the typology of the Mediterranean courtyard house, where the layout revolves around the outdoor space and acts as the anchor of the home.
DEL RIO BANI... More











