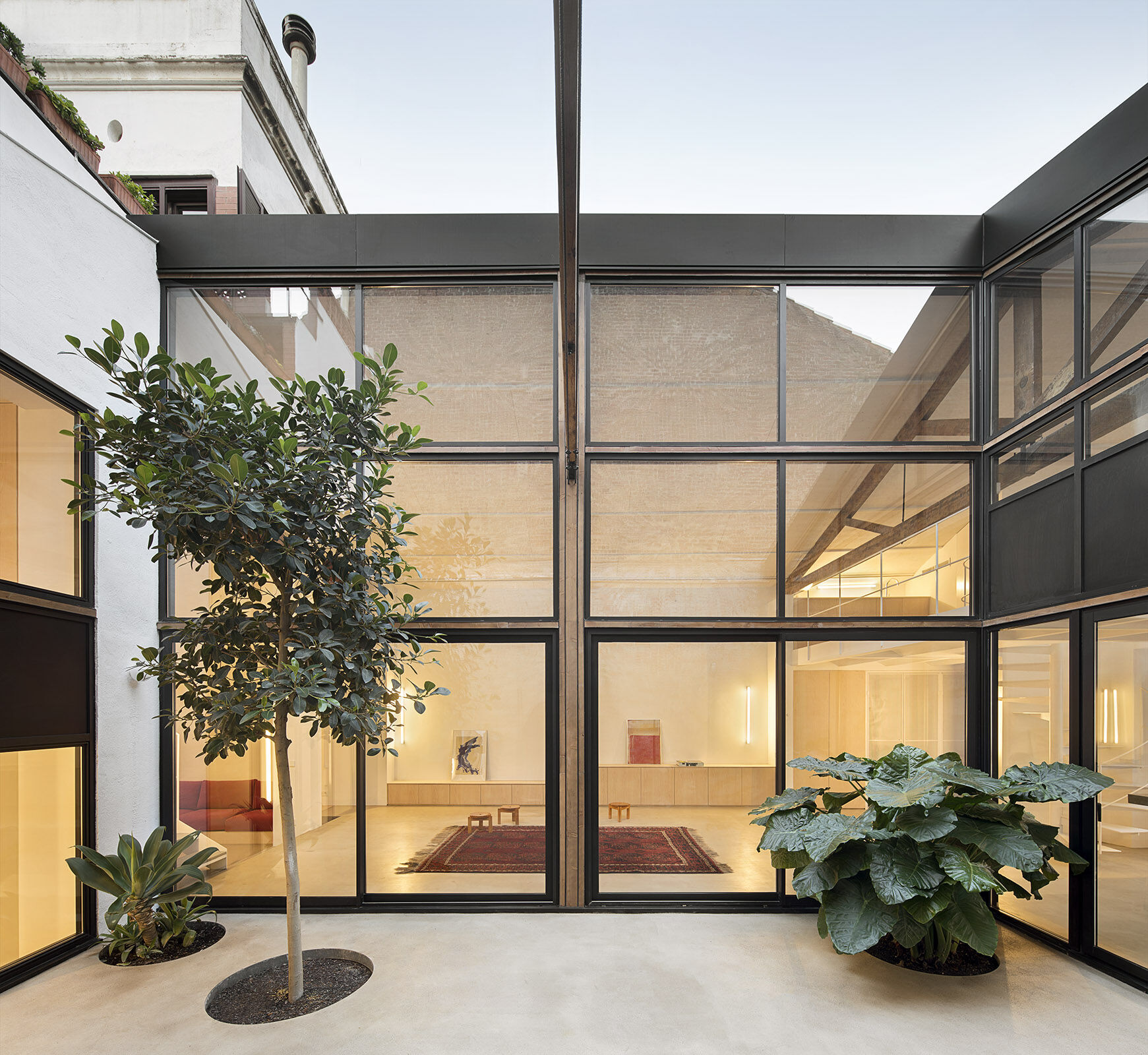In Barcelona’s Poblenou District, the Red House by Arame Studio sees the transformation of a former factory into a courtyard house with studio space.

The transformation is based on two main concepts. Firstly, the essence and character of the neighborhood’s industrial landscape are maintained by recognizing the spatial characteristics and materials of the building.

Industrial elements are highlighted red, alongside some interior accents, to emphasize its presence within the light colored transformation.

Secondly, the typology of the Mediterranean courtyard house, where the layout revolves around the outdoor space and acts as the anchor of the home.

As a result, all interior living spaces are oriented around a courtyard which acts not only as the design’s core element, but also as a ‘green’ oasis bringing light, ventilation, and nature into the home.

Spaces surrounding the courtyard are open and flexible with the only independent spaces being the bedrooms.




































