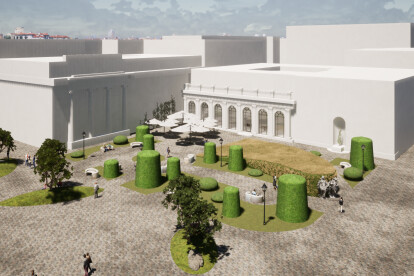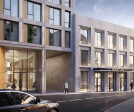Ukraine architecture
An overview of projects, products and exclusive articles about ukraine architecture
Project • By Ecopan • Private Houses
DM House
Project • By Vizdome Space • Heritages
The improvement project of Theatre Square in Odesa
Project • By IK-architects • Primary Schools
Vilna School
Project • By AIMM Architecture • Offices
Centower
Project • By Archimatika • Residential Landscape
Lucky Land
Project • By 33BY Architecture • Private Houses
DIM VASTU
Project • By Archimatika • Housing
Respublika Housing (1st phase)
News • News • 24 Sep 2020



































