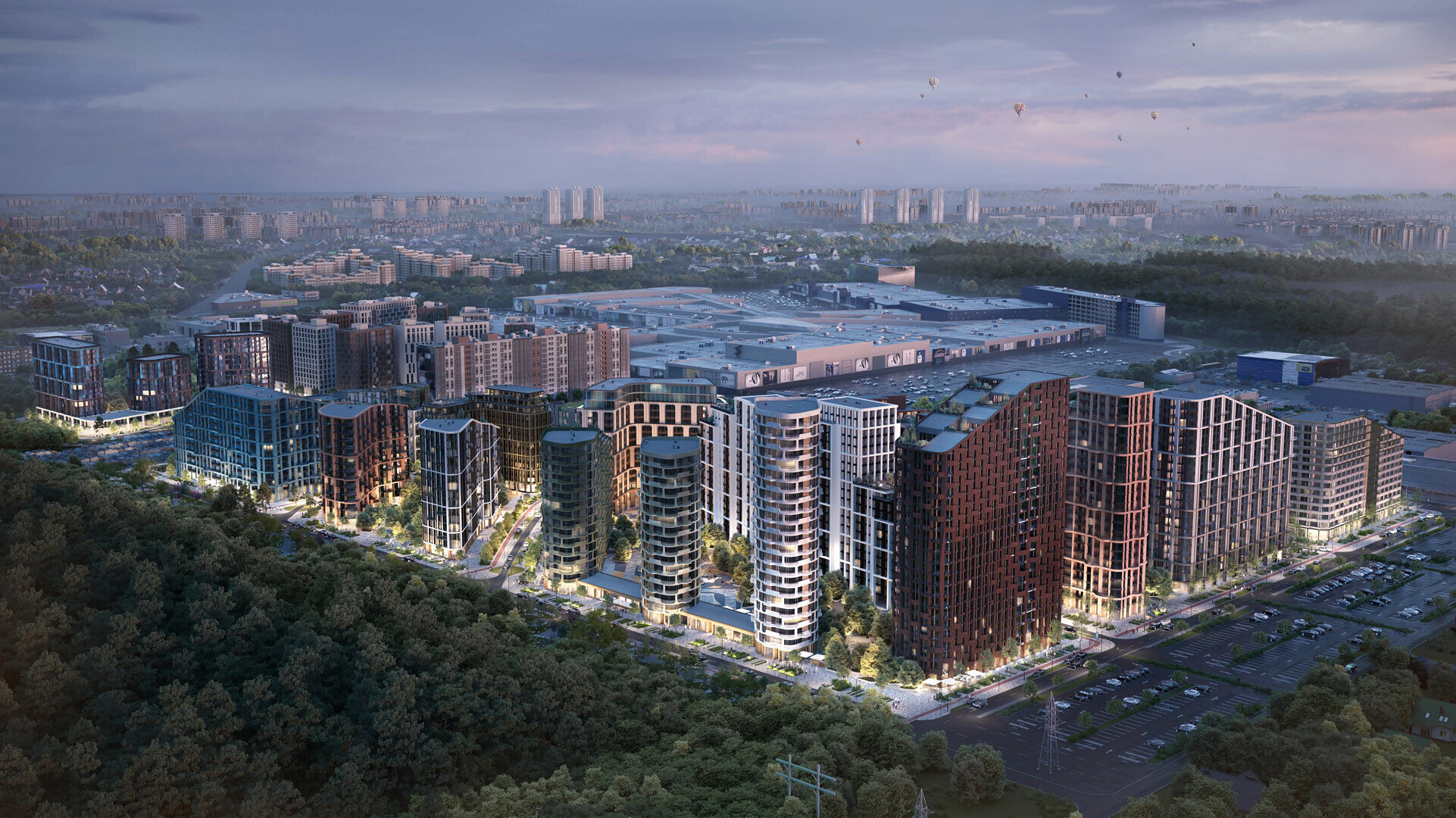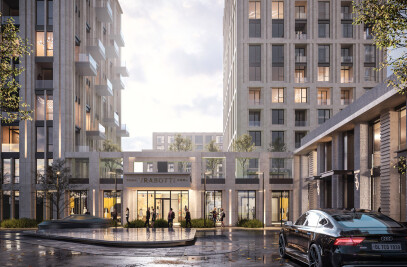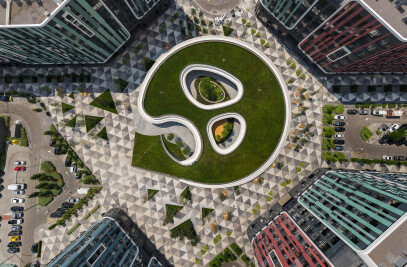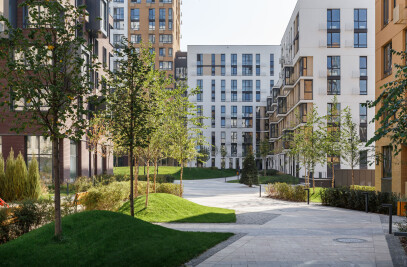Architecture: Archimatika
Project type: mixed-use development
Timeline: 2021-2028
Status: build
Location: Ukraine, Kyiv, 6 Berkovetska St
Client: DIMTeam: Popov A., Chernova O., Chuchupalova V., Morenko M., Koptev A., Shumakova P.
Awards: International Property Awards 2021: winner Mixed-use architecture
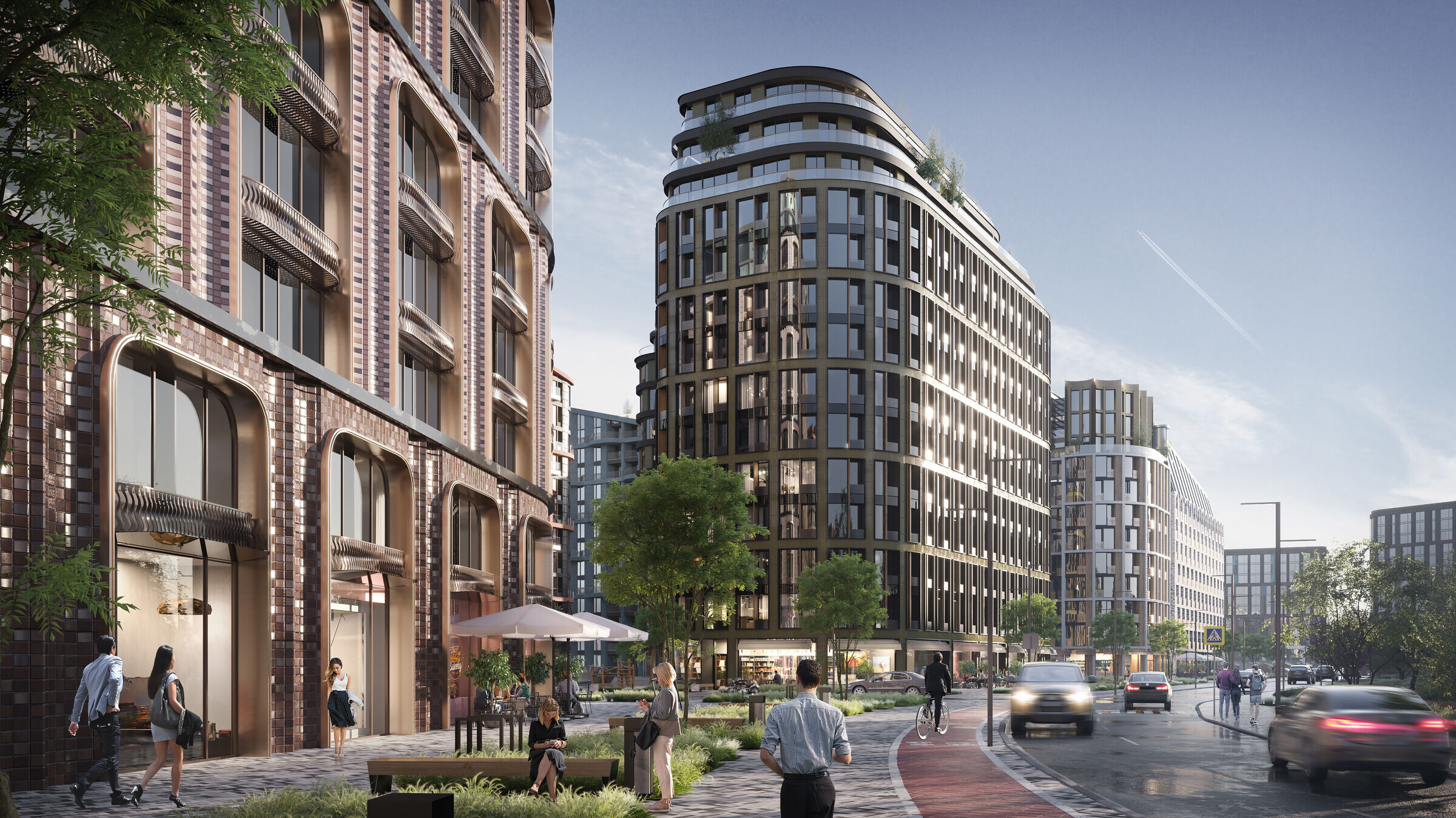
Lucky Land is a city within a city. Six blocks have 23 residential buildings with various architectural solutions and height capability, corresponding to the general concept. The project also includes underground and surface car parks, active mixed-use ground floors, a medical centre, a school, and a park.
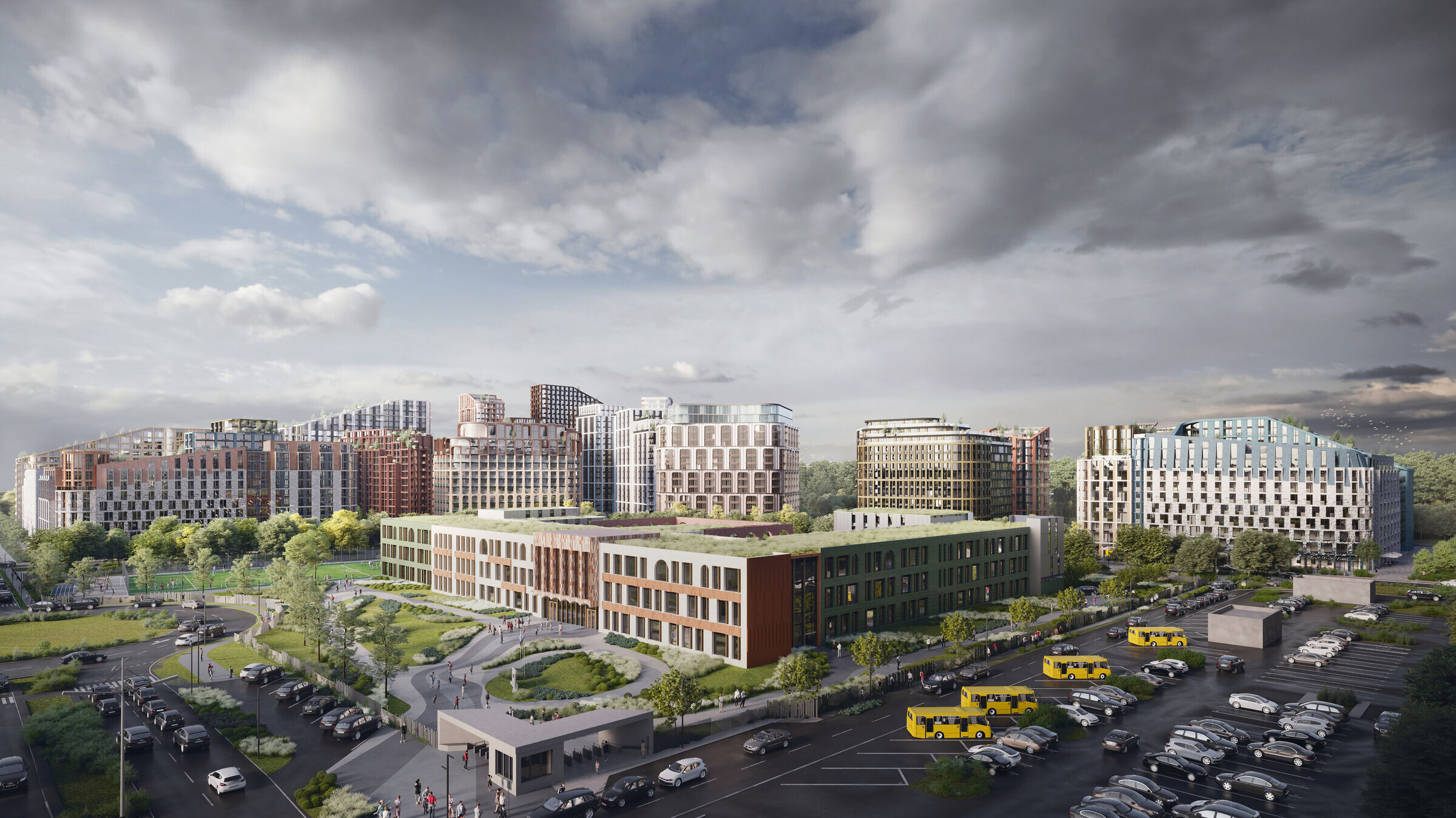
With the emphasis on the high-quality landscaping of the territory, the idea of psychological comfort for residents is to be implemented. The residential quarters are planned in line with European cities. The environment is organized so that it is pleasant to move around and live. Approaching comfort with respect to difference and diversity, the whole territory and access to buildings will be organized in accordance with the principles of inclusiveness.
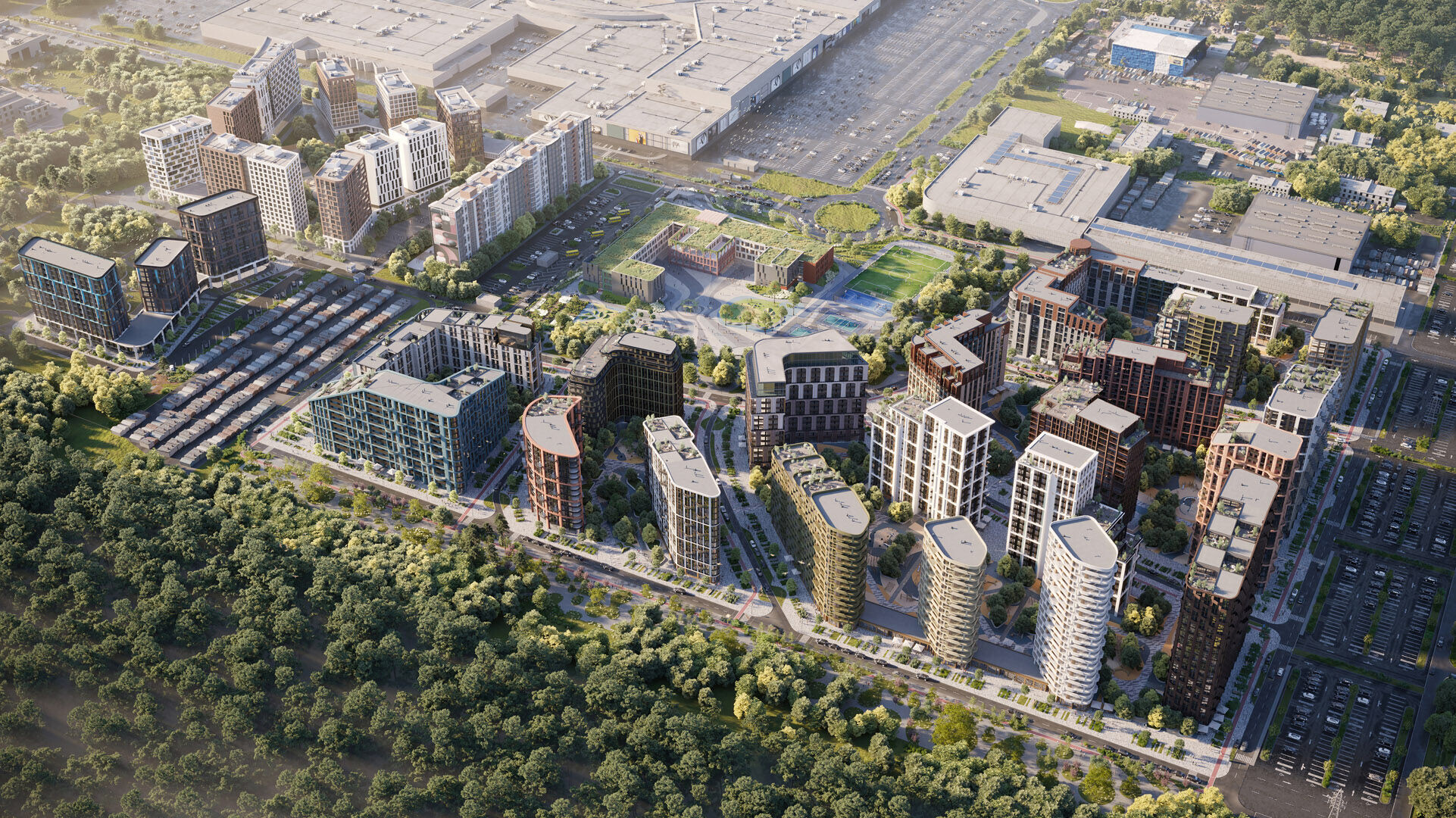
Lucky Land is not just a residential area on the outskirts of the city, but a full-fledged architectural environment that will form a new urban centre with its emergence. With active ground floors, on which, in addition to commercial space, co-working spaces are planned. Thus, we are showcasing a new way of life, where everything you need for life and work is within walking distance.
Along with glazed ceramics, the Lucky Land home decoration palette includes clinker bricks, facade copper of various patination ages, natural stone, porcelain stoneware, brass, aluminum, architectural concrete, art plaster and other materials.
While conceiving a new urban centre, we tried to re-discover and rethink local architectural and urban planning traditions. In particular, Khreshchatyk — the central street of Kyiv facing the main square (Maydan Nezalezhnosti) — represents a linear park and ensemble buildings of the capital scale with sectoral streets. All of these elements have been rethought and incorporated into the Lucky Land development plan.
The architecture of Kyiv’s downtown, and many other European cities, also influenced the solution of the roofs adorning residential buildings. There are towers, mansard floors, sloped roofs – elements that usually form the city's silhouette.
The inspiration for the exterior solutions was the glazed ceramics, which is used for the interior of the central station of the Kyiv metro – “Khreshchatyk." It can be seen on the front facades of Lucky Land buildings but made by the latest technologies of the 21st century.

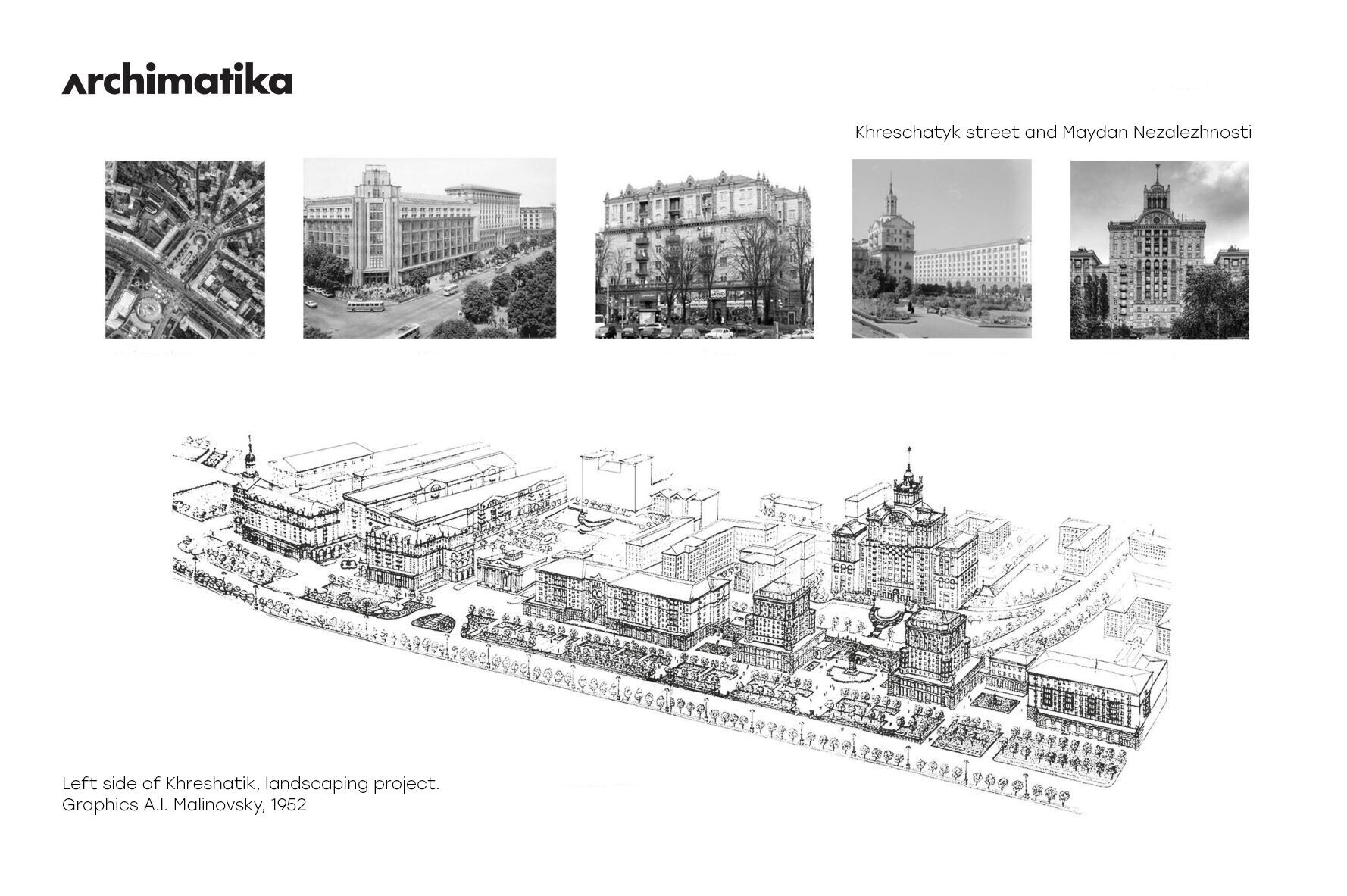
The project’s location on the map of Kyiv and its makeup correspond to the new trend of urban development – polycentrism. The territory on which Lucky Land will be located is in the Svyatoshinsky district – on the outskirts of the city’s historical centre. Lucky Land proposes an active development of this area, which initially began with the opening of the largest shopping and entertainment centre in the city – Lavina Mall. It will will become a new centre of Kyiv city life. On the territory adjacent to Lucky Land, a big covered food market is under construction, and a business centre is also planned.
The uniqueness of the site is that it is found at the junction of a century-old forest with an area of 100 hectares. The oak grove, which is located on the territory of the building, will be preserved and included in the overall architectural composition as a section of the “urban forest” – with places for leisure and recreational routes in harmony with the natural ecosystem. From an architectural point of view, this is an environmentally clean space, and Lucky Land will set the tone for future developments.
The complex has “smart” streets with separated traffic lanes for pedestrians, cars, vehicles and cyclists, green parking lots, charging stations for electric cars, as well as smart lighting — energy-saving LED lights. Courtyards, playgrounds and all amenities will be designed individually and with the integration of wi-fi points, charging gadgets and emergency call buttons.
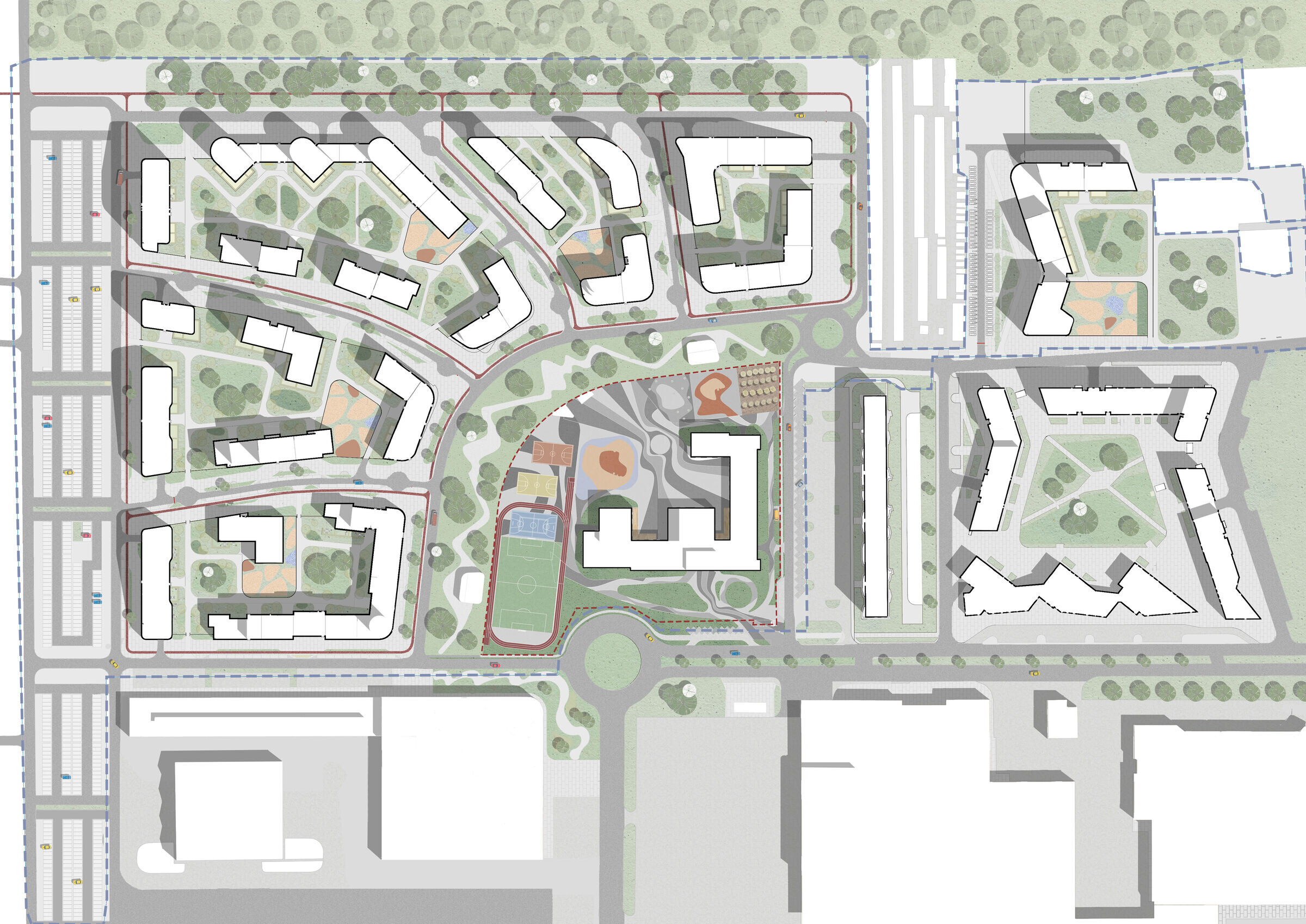
The quarters will be public, but the courtyards will be closed, with video surveillance of the territory and its main zones, access control through gates, barriers or security. In addition, there are video intercoms for connecting apartments with the entrance group and buttons for calling emergency services.
