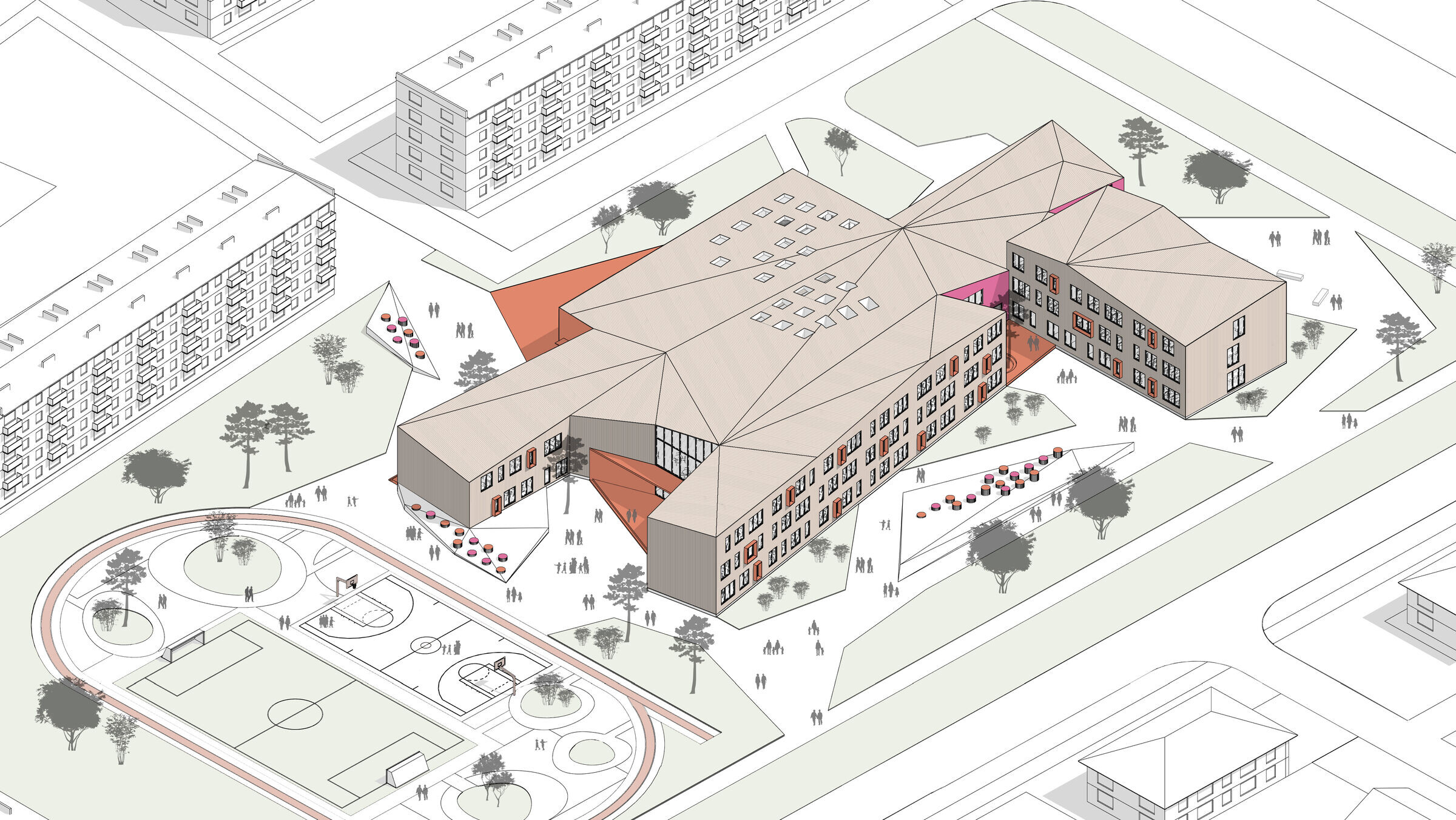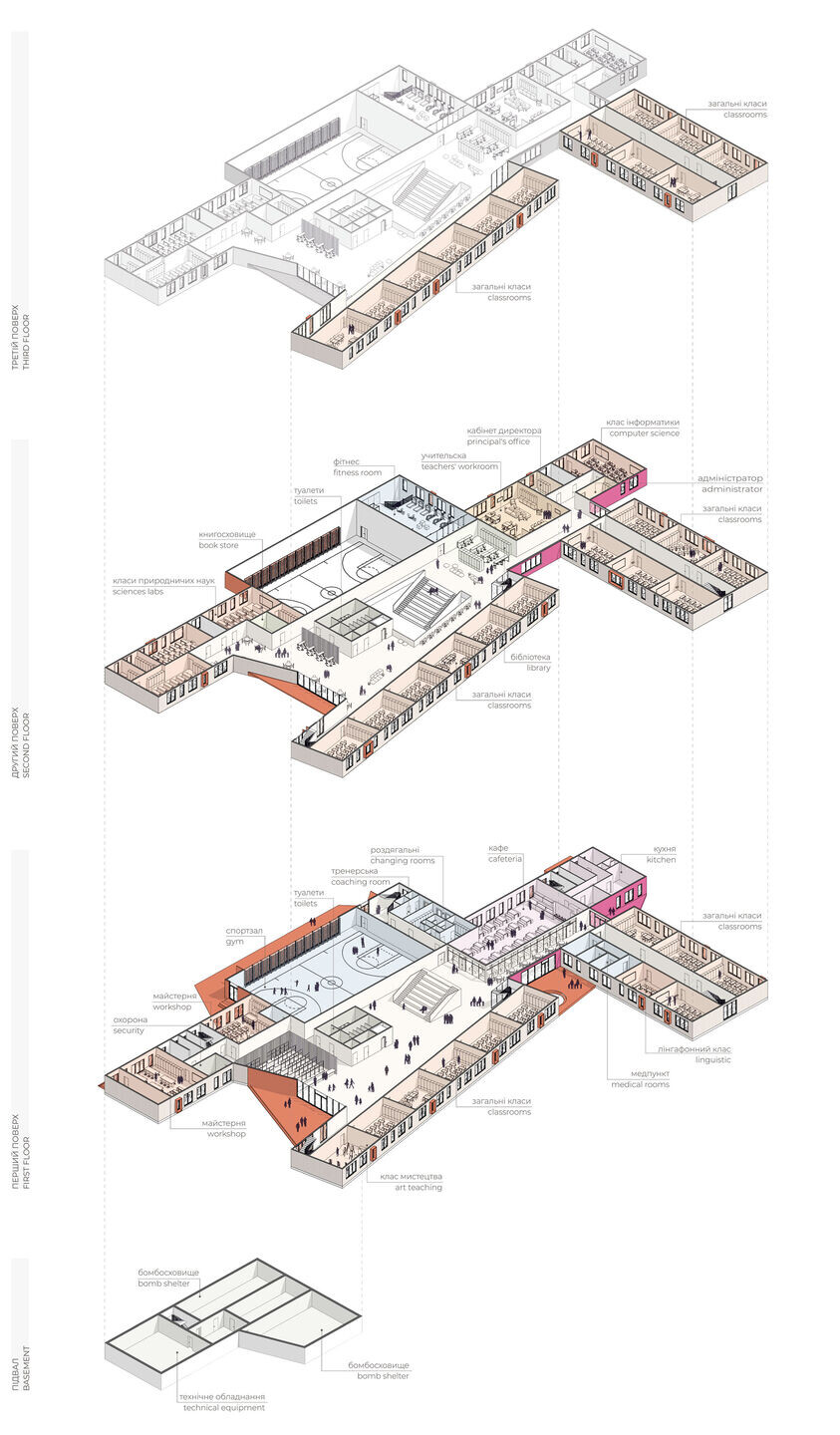VILNA School - a project to restore the educational institution "Kharkiv Gymnasium No. 47" in Kharkiv, Ukraine. Kharkiv Gymnasium No. 47 was hit by a missile from the Russian occupying forces on July 4, 2022. The architectural bureau IK-architects has developed a project for the rebuilding of the educational institution VILNA School (Vilna means Free from Ukrainian language) , which can become one of the symbols of the rethinking of the education system and approaches to the design of educational institutions. New trends and digitization of the educational process forces a thorough reformulation of the approach to education, to review the principles of formation of educational institutions, recreational spaces and spatial design.
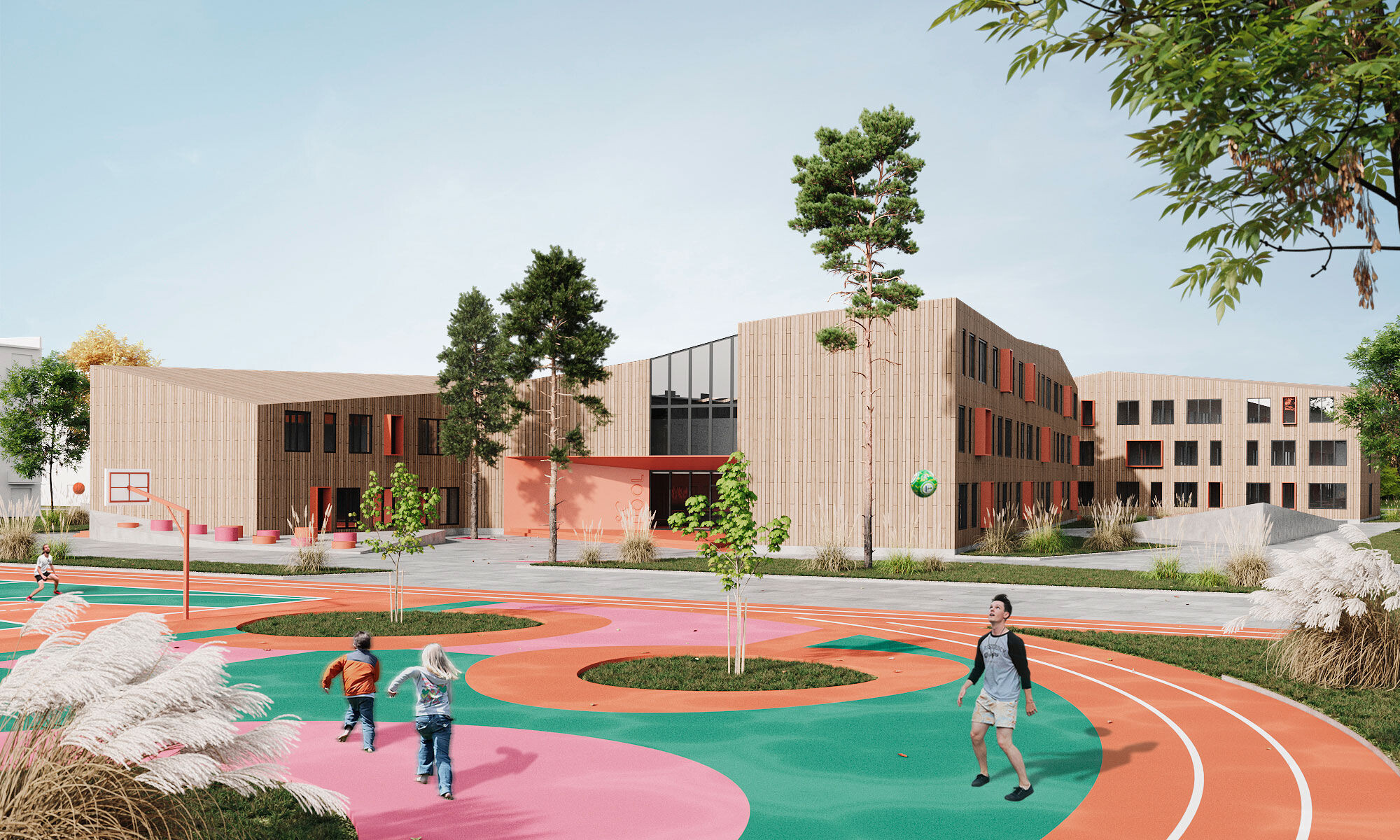
VILNA School forms a structural element of the urban composition of the new eco-microdistrict. It is embedded in the dense urban fabric, opposite the forest park zone and the actively developing residential area.
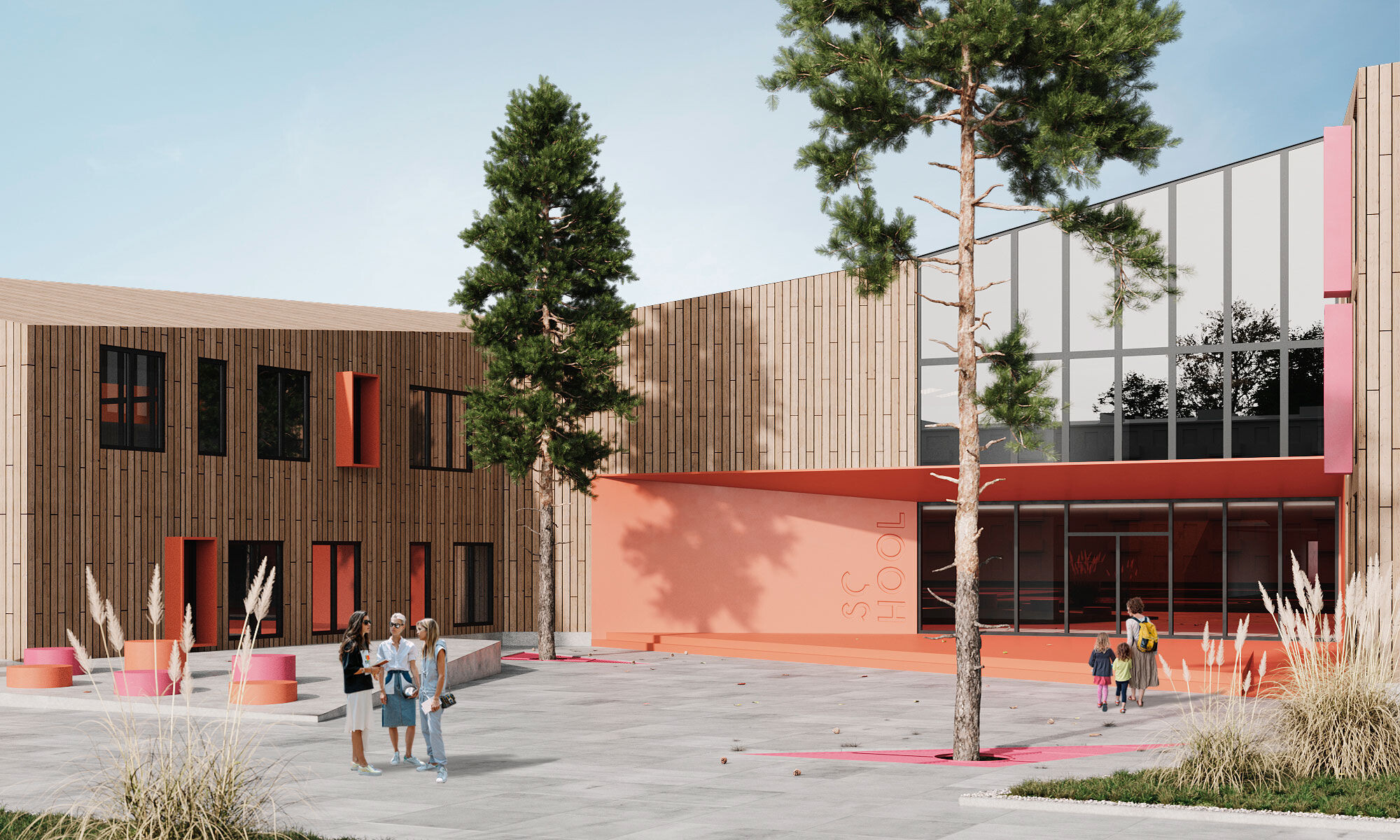
The building has a complex structure - externally it is a combination of wooden volumes of functional blocks with a complex polygonal structure of recreational space. The wood on the facade emphasizes the natural orientation of the architecture, a balanced attitude to ecology - as an element of learning; the decoration of the facade fits nicely into the forest park background. The first floor has a mostly transparent facade due to the large stained-glass window in the entrance group. The interior spaces are separated from the courtyards by glass elements and open the possibility to see a colorful play space, which is an autonomous and artificial universe. Bright colors transform the space, expanding it, creating a place for learning and communication. Light, used materials and traffic routes create micro-events that cannot be repeated.
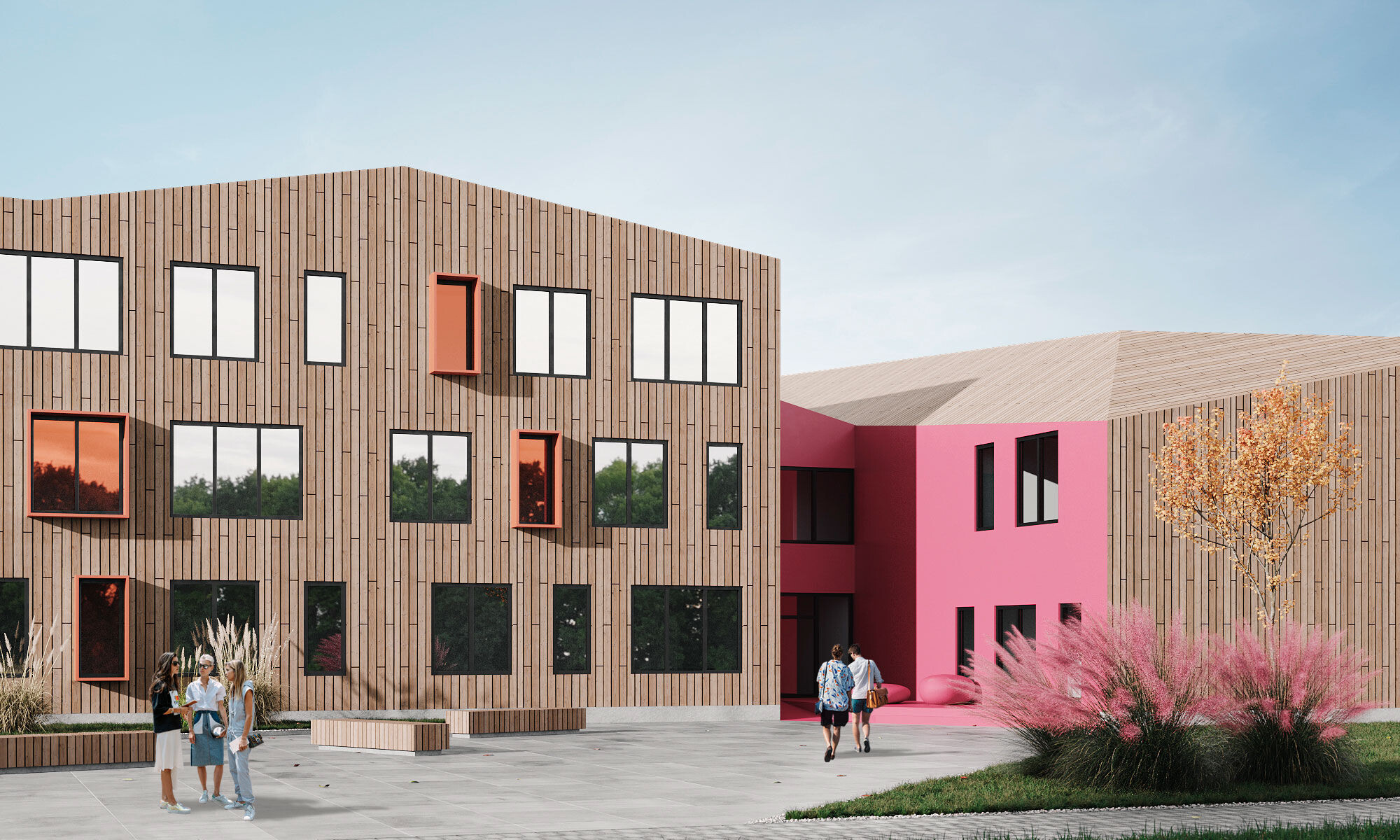
The IK-architects team offers a rethinking of the recreational function, which is not only intended for combining functional elements, but is aimed at creating a public multifunctional space within the framework of an educational institution - an open space for communication, a cafeteria area, a reading room with workplaces, an amphitheater for conducting open lectures, a meeting place, performances by schoolchildren, viewpoints on inner courtyards - elements of visual corridors, as a combination of internal and external spaces.
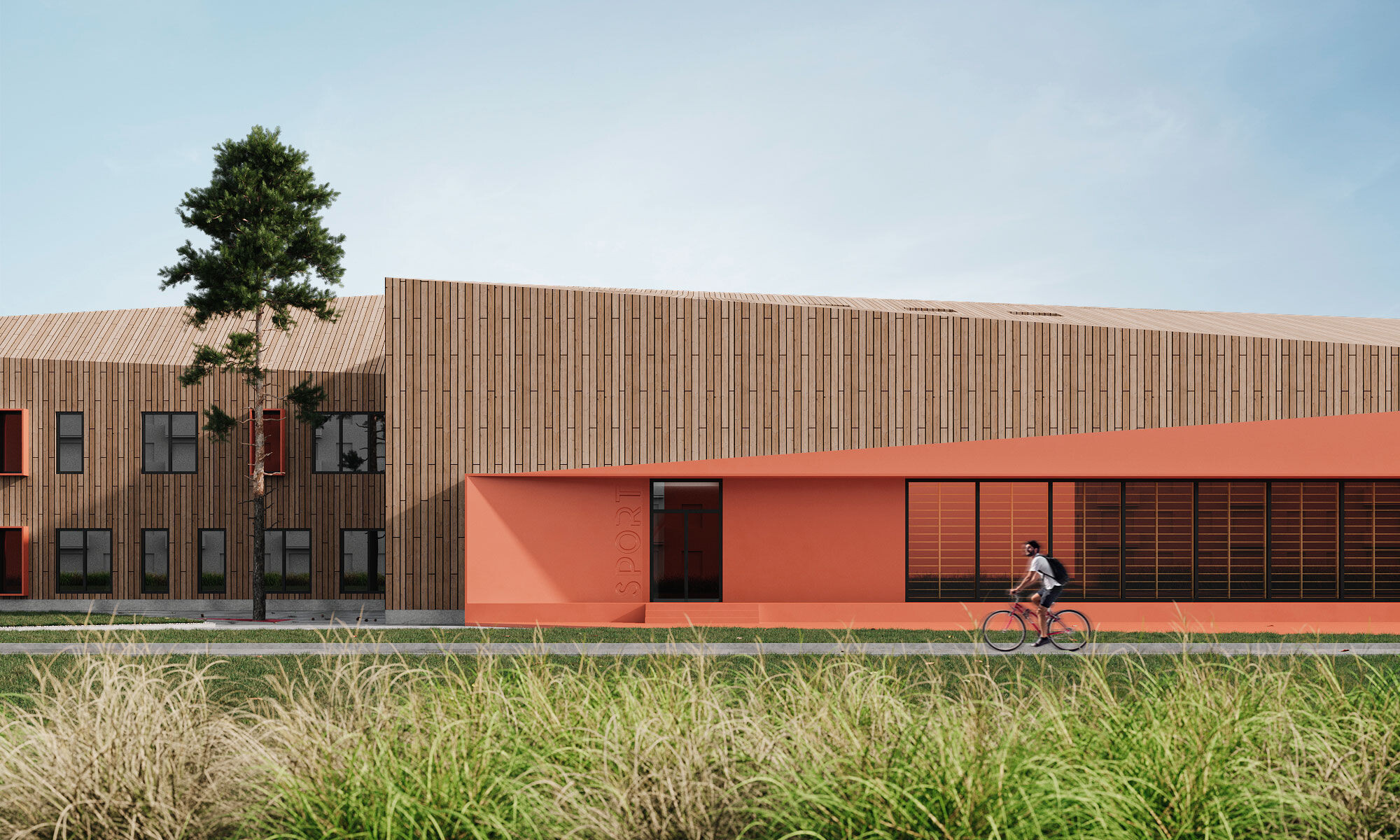
Project name: VILNA SCHOOL "Kharkiv Gymnasium No. 47" in Kharkiv, Ukraine
Address: Kharkiv, str. Cosmonavtiv, 7
Project organization: IK-architects (Kateryna Yarova, Alina Doroshenko, Khrystyna Stavitska, Dmytro Nosovskyi)
Project stage: Architectural concept
Year: 2022
Total area: 8060 m2
Plot area: 1.87 ha
Building area: 4120 m2
Floors: 3 + basement
