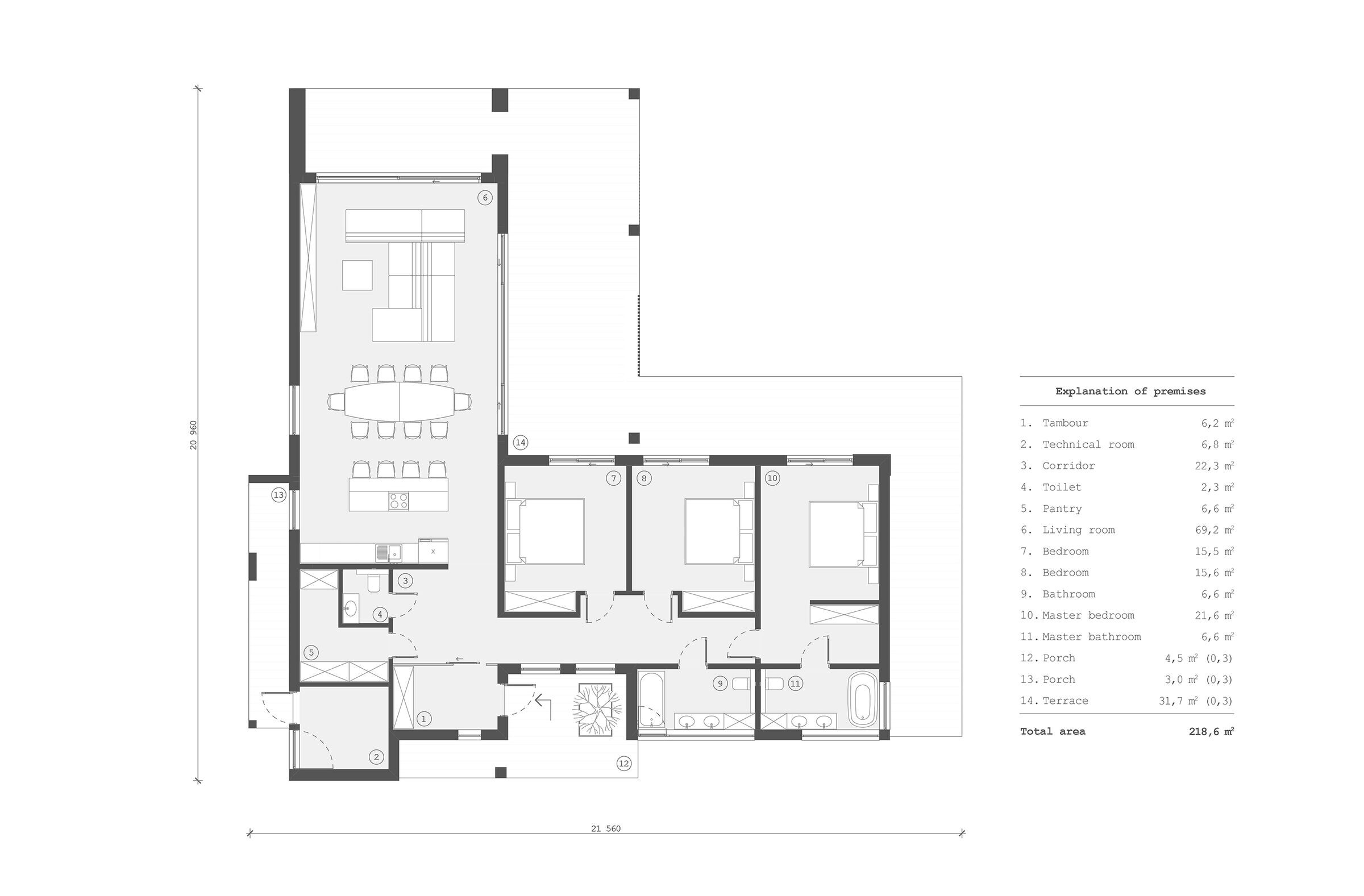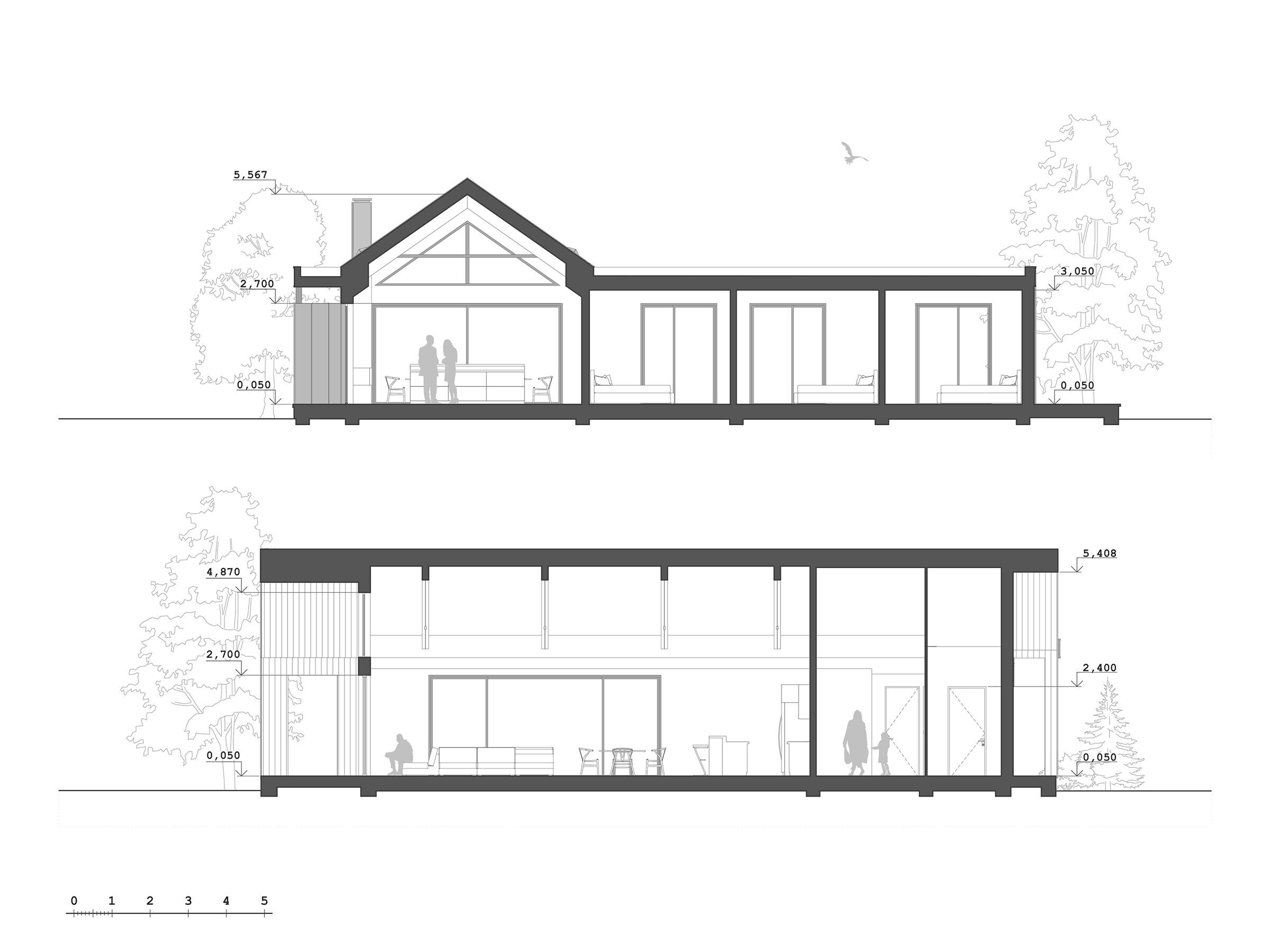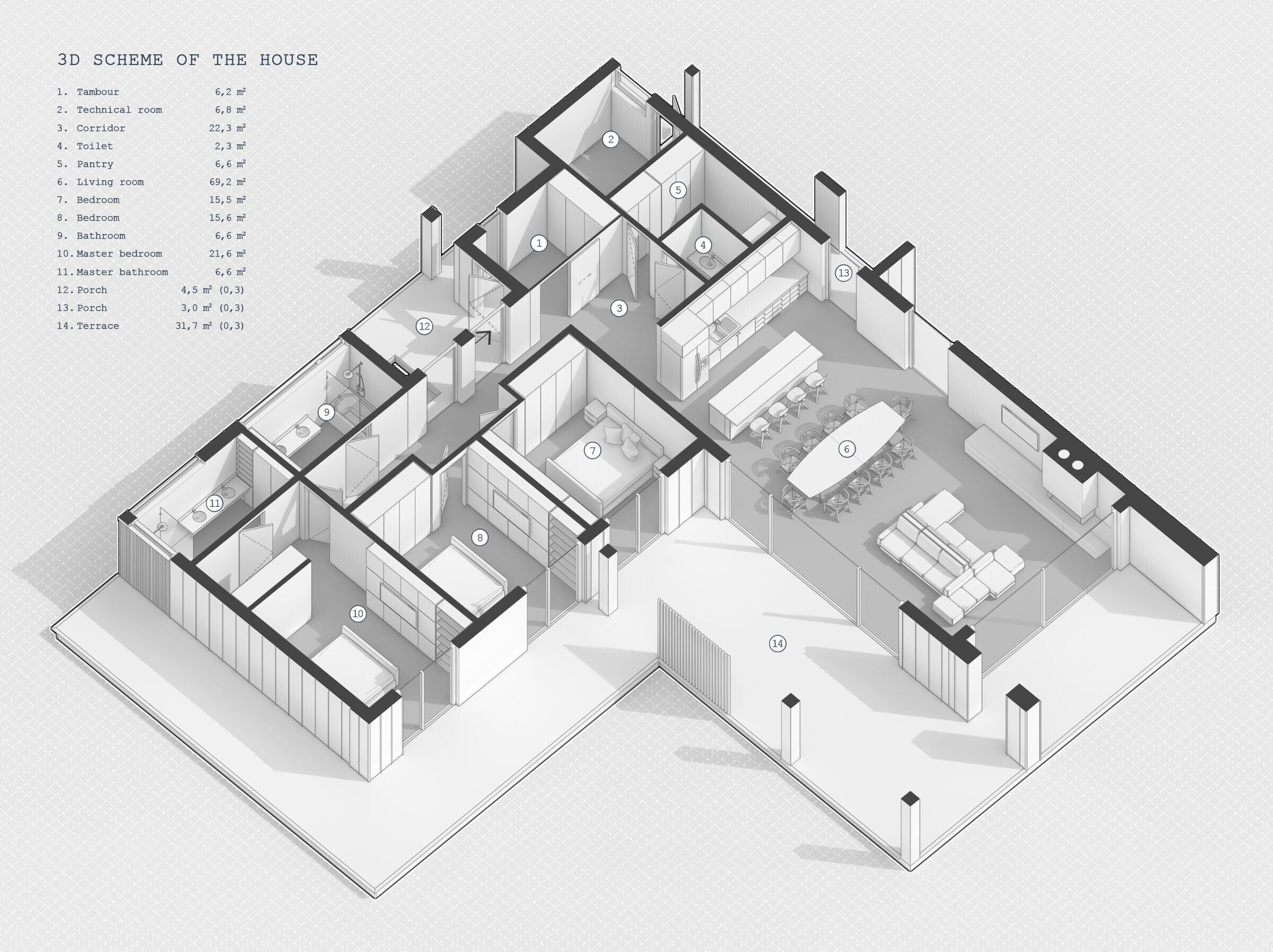Designed as a serene retreat in the rural expanse of Kyiv region, Ukraine, these two identical modern minimalist houses stand as a testament to contemporary living amidst nature. Originally envisioned as vacation homes for two brothers and their families, the allure of the tranquil surroundings led them to make these houses their permanent residence.
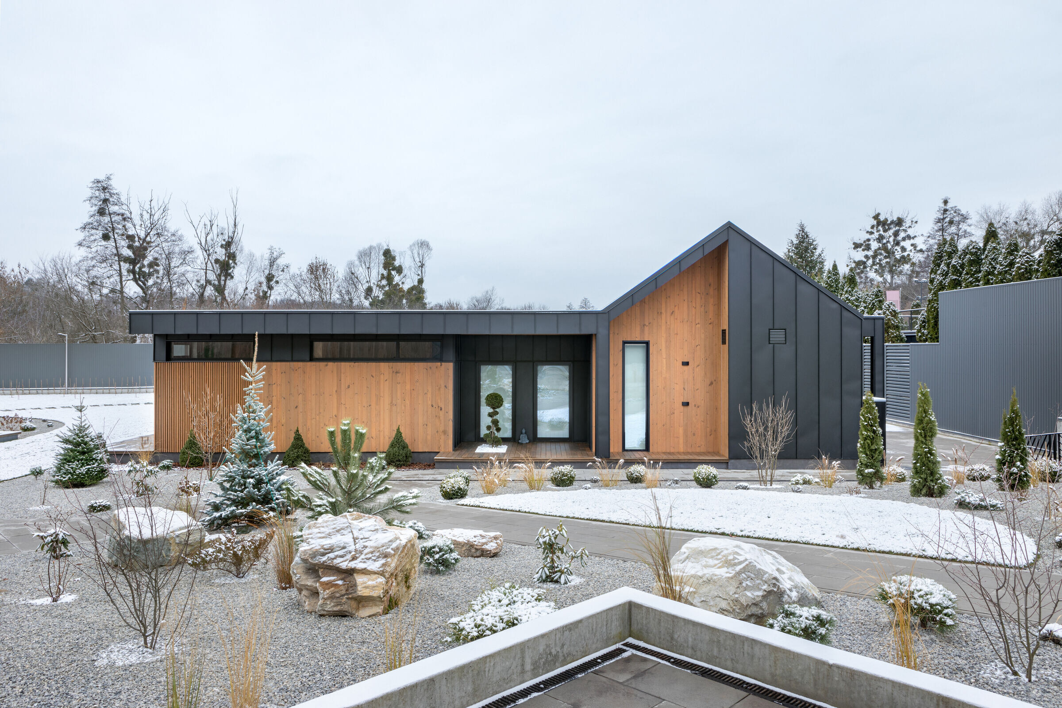
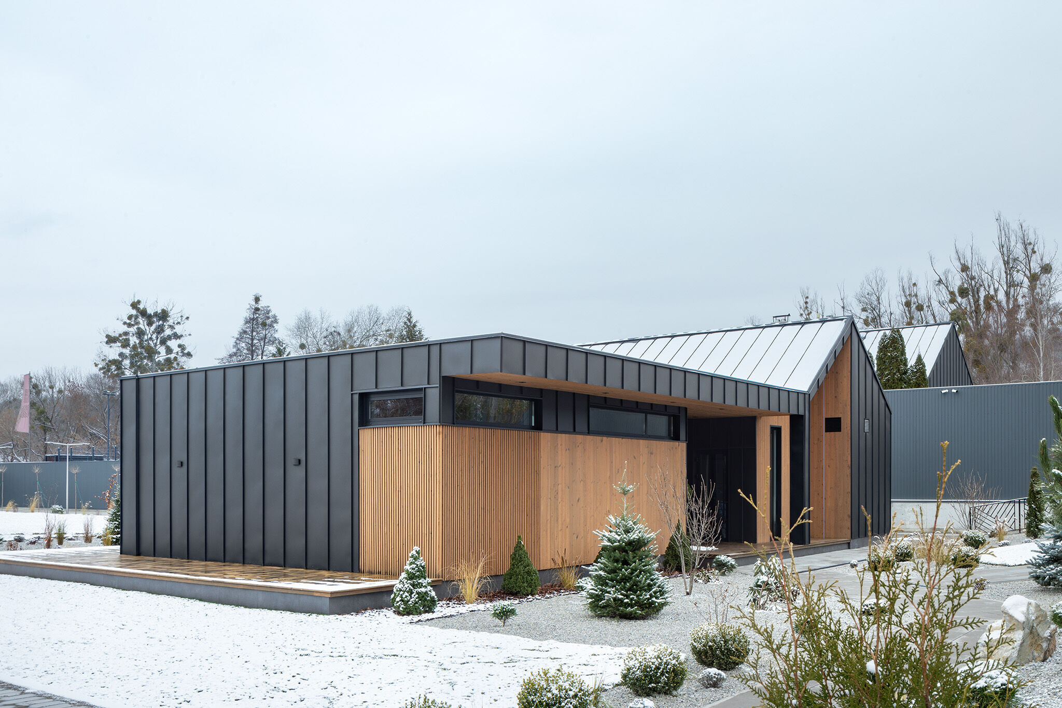
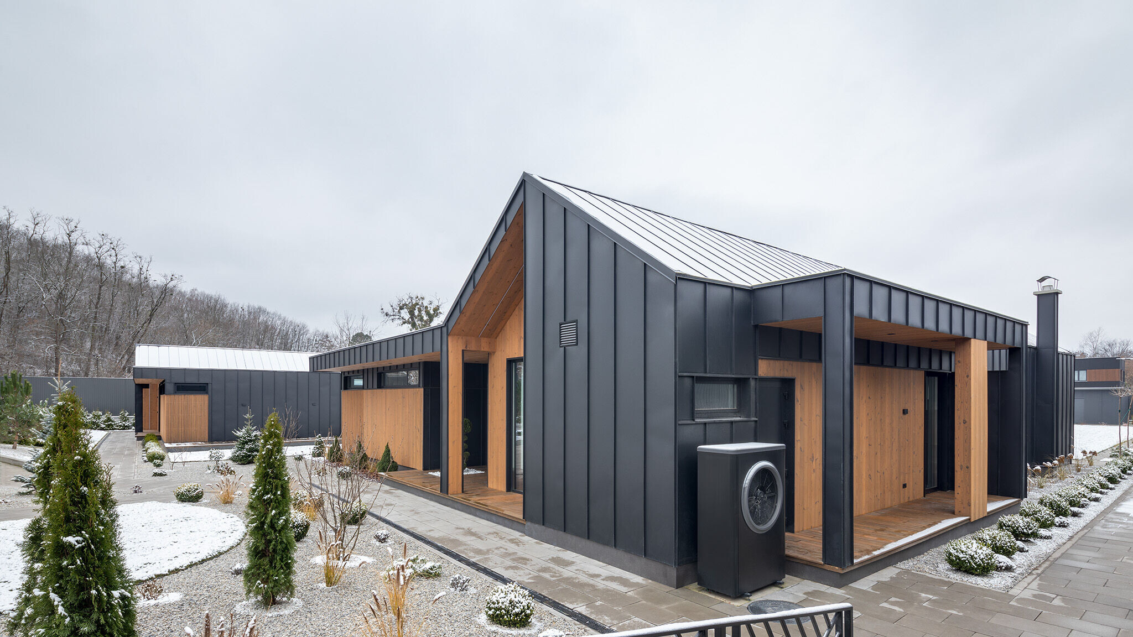
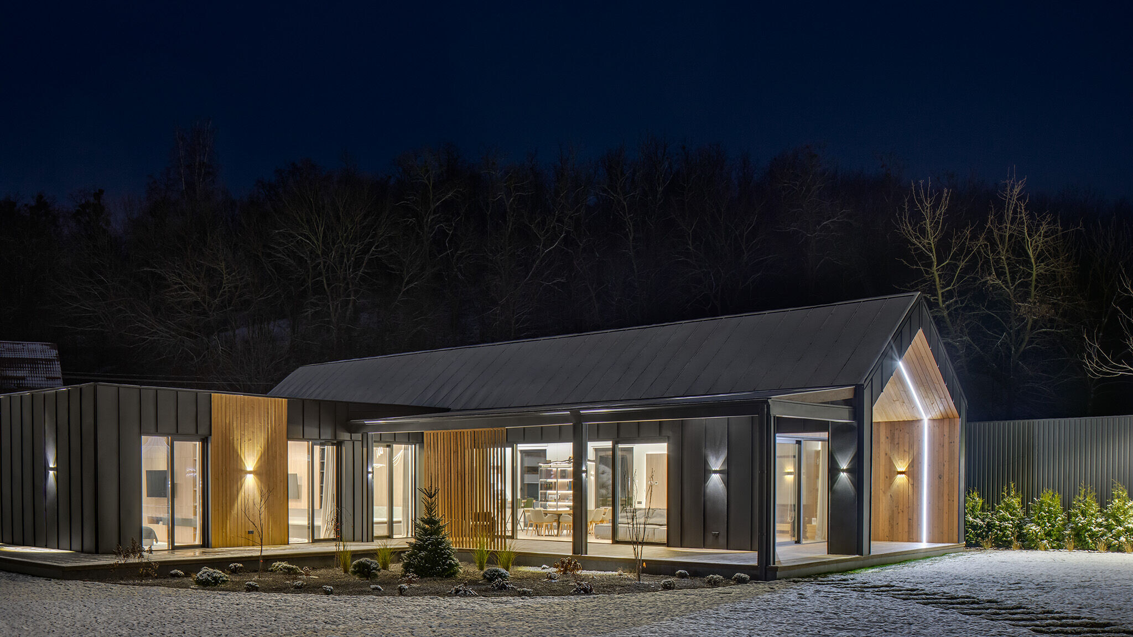
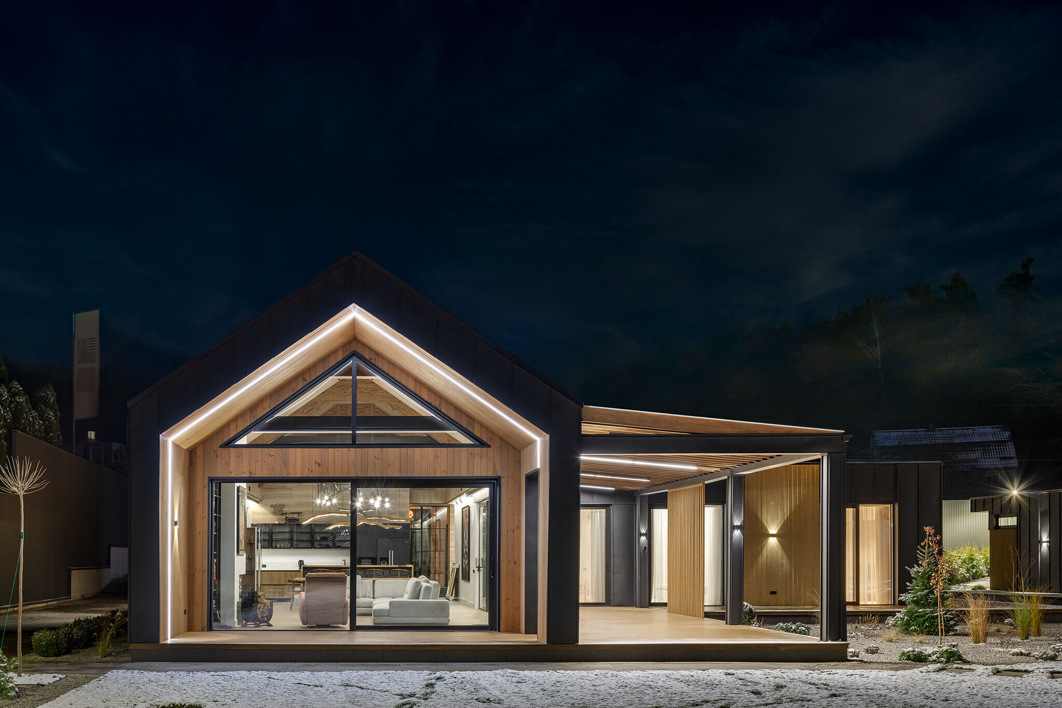
The facades of the houses exude a sleek modern aesthetic with black metal panels complemented by smooth and planked wooden surfaces. Positioned on a plot with a subtle relief, the street and parking spots sit elevated, providing a unique vantage point to the houses below. Inside, the houses are a marvel of architectural ingenuity. Individually crafted structural trusses, meticulously designed for these residences, create soaring ceilings that defy the constraints of traditional wooden framing systems. The trusses become a focal point, adding character and spaciousness to the interior.
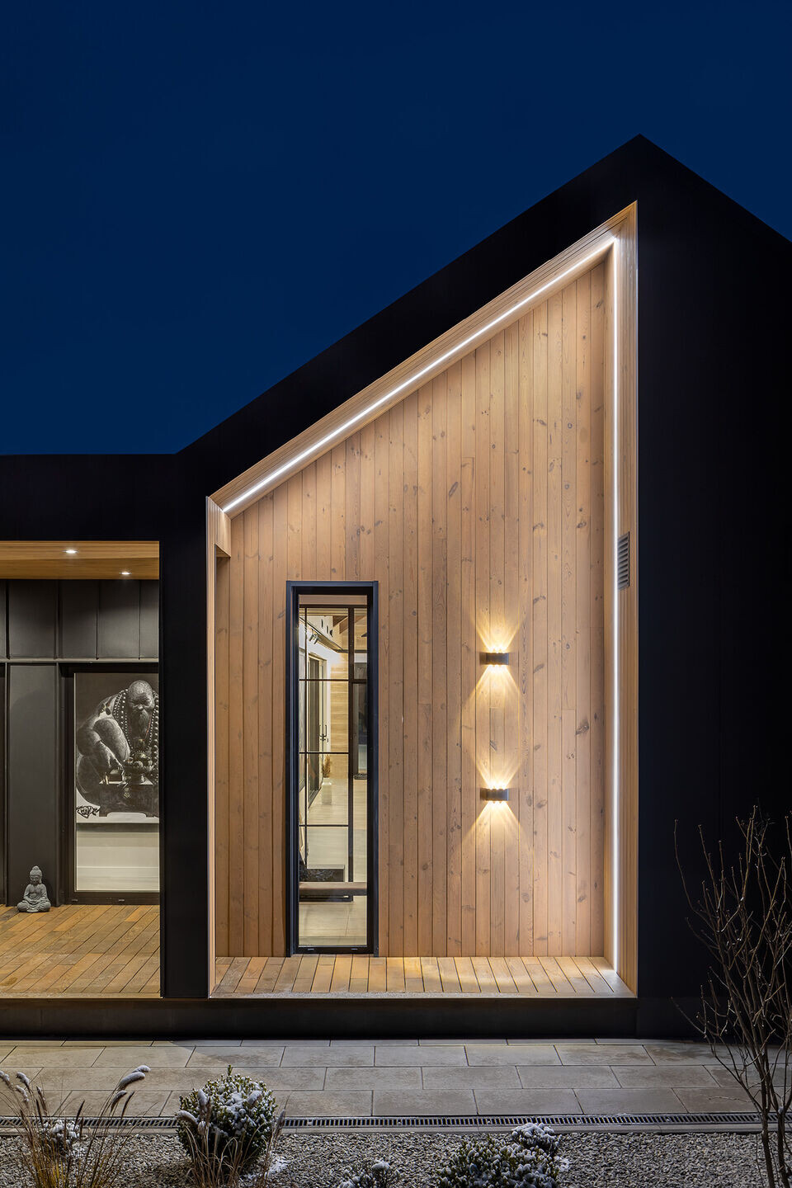
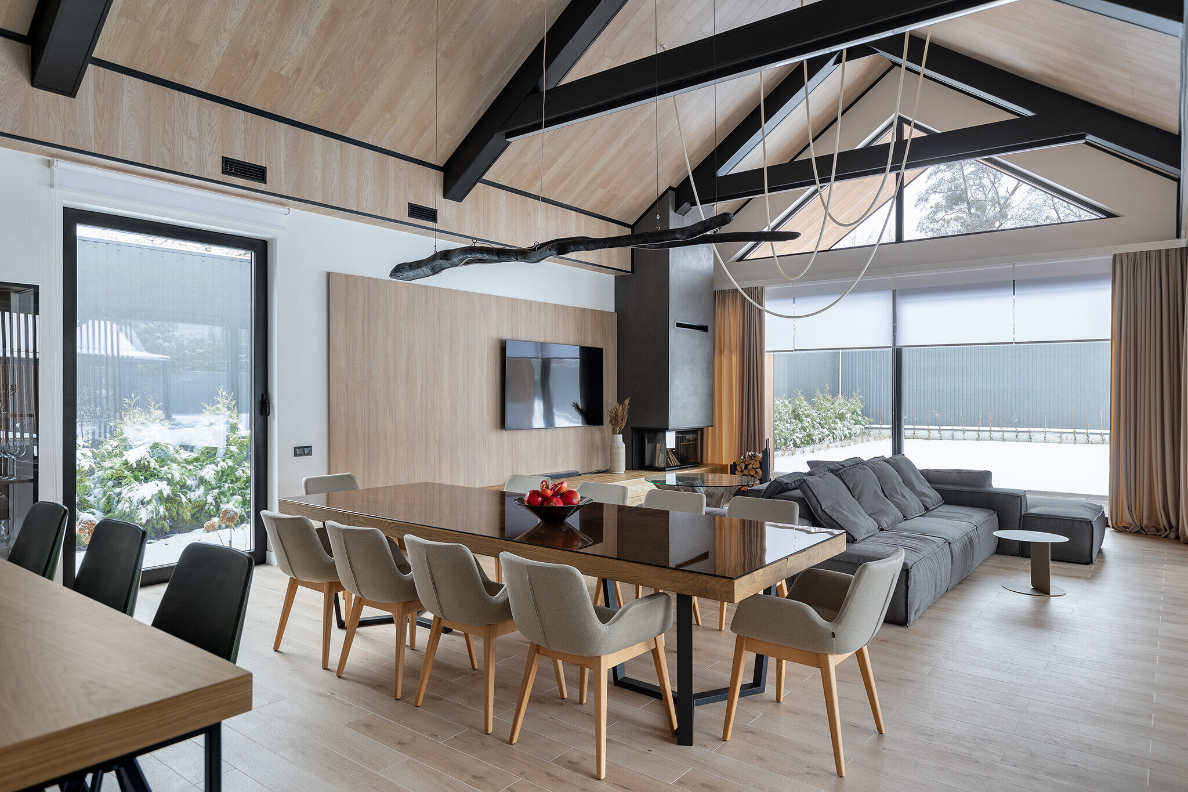
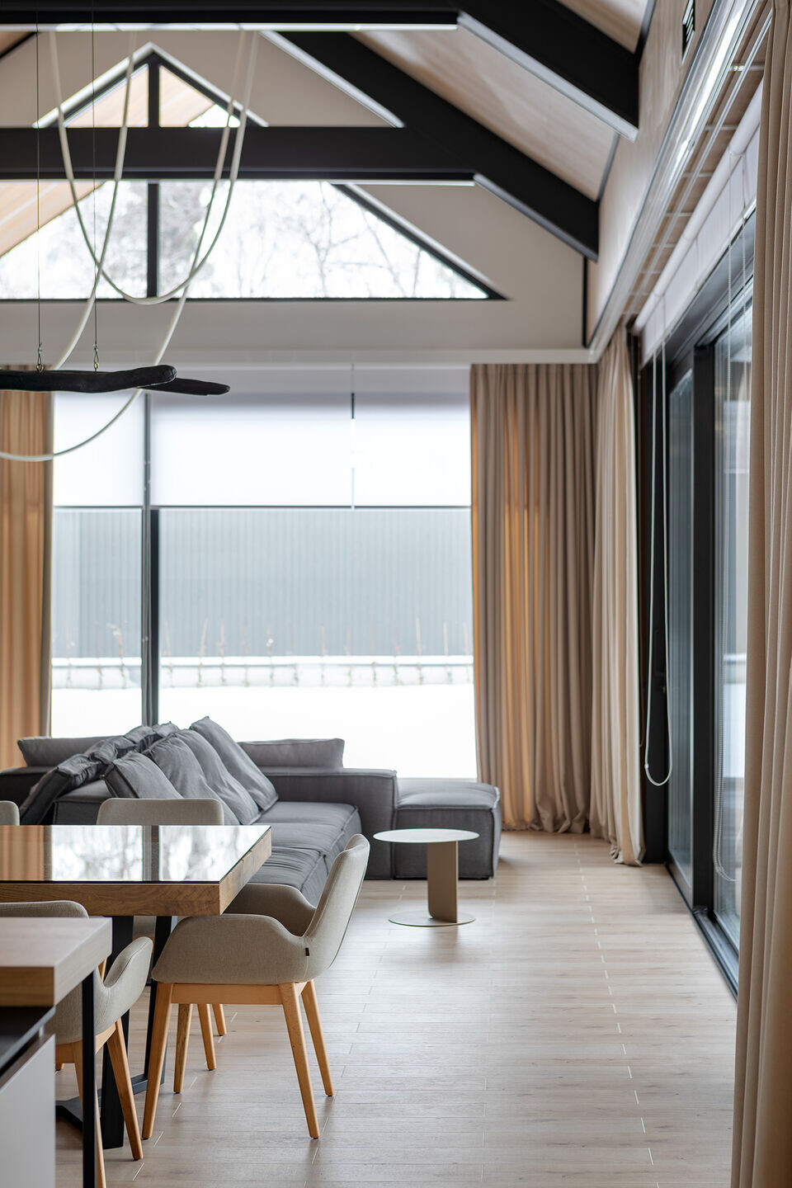
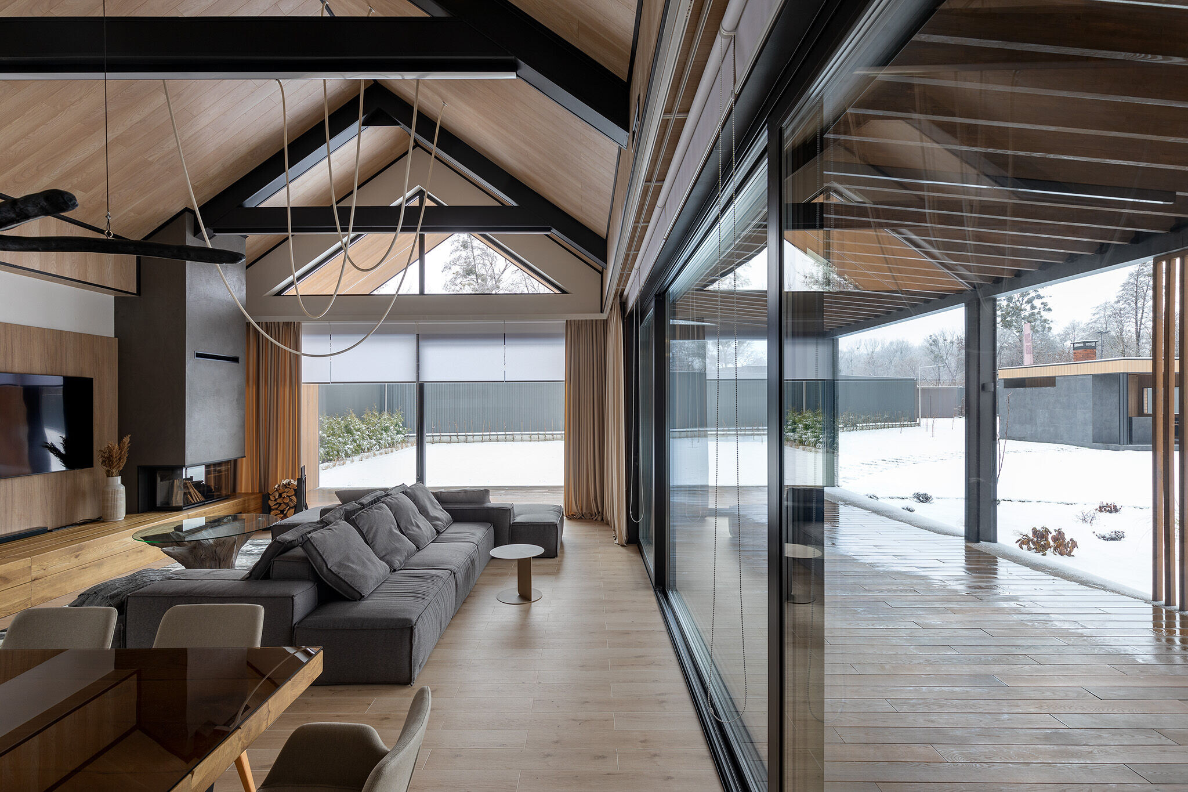
The inner space is thoughtfully divided into two distinct zones. The sleeping area consists of three spacious bedrooms with adjacent bathrooms. The common area encompasses an open-plan layout, seamlessly integrating the kitchen, dining, and living spaces. Expansive windows frame the cozy garden, creating a multidimensional experience as residents can gaze out from various vantage points.
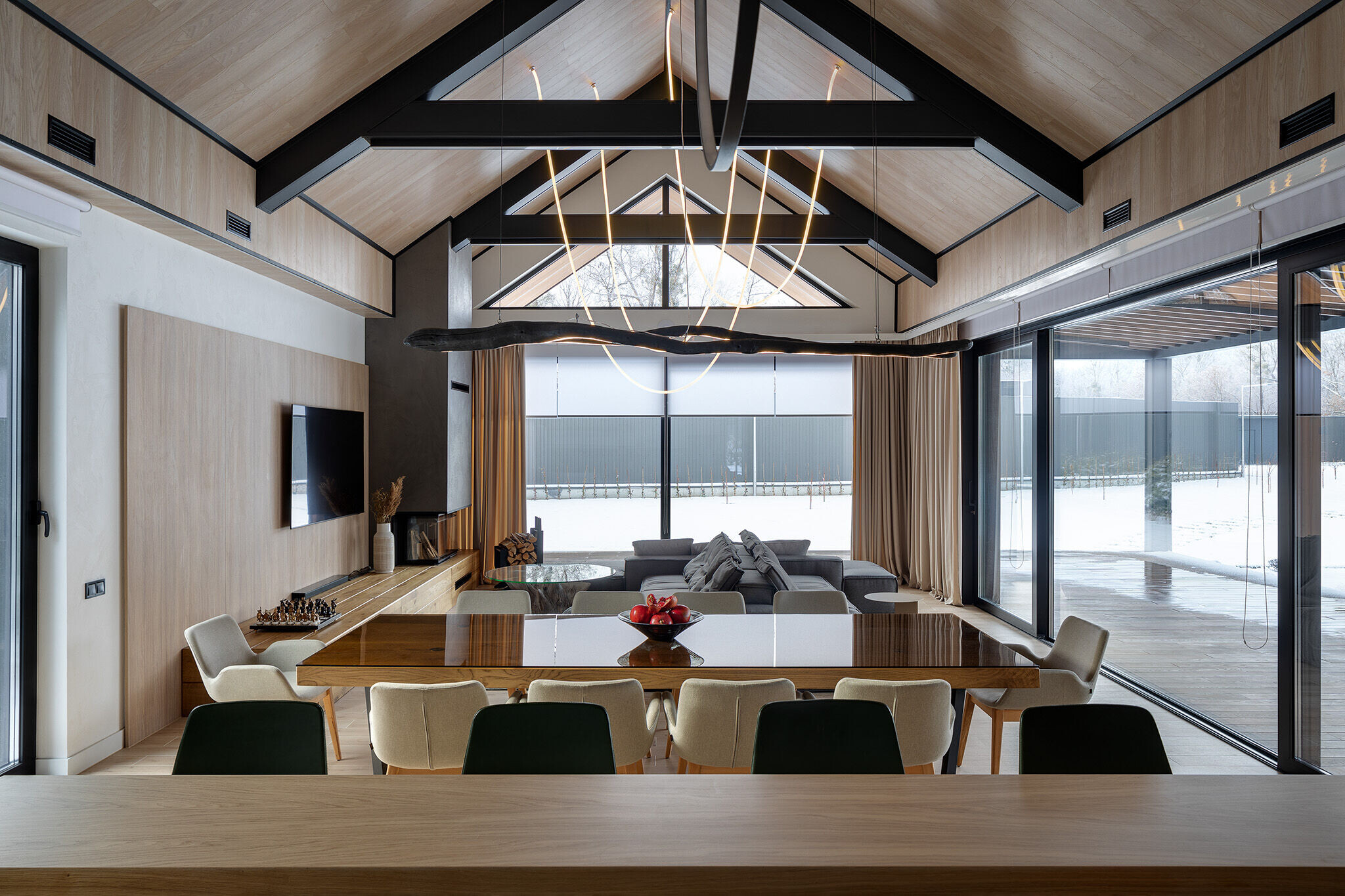
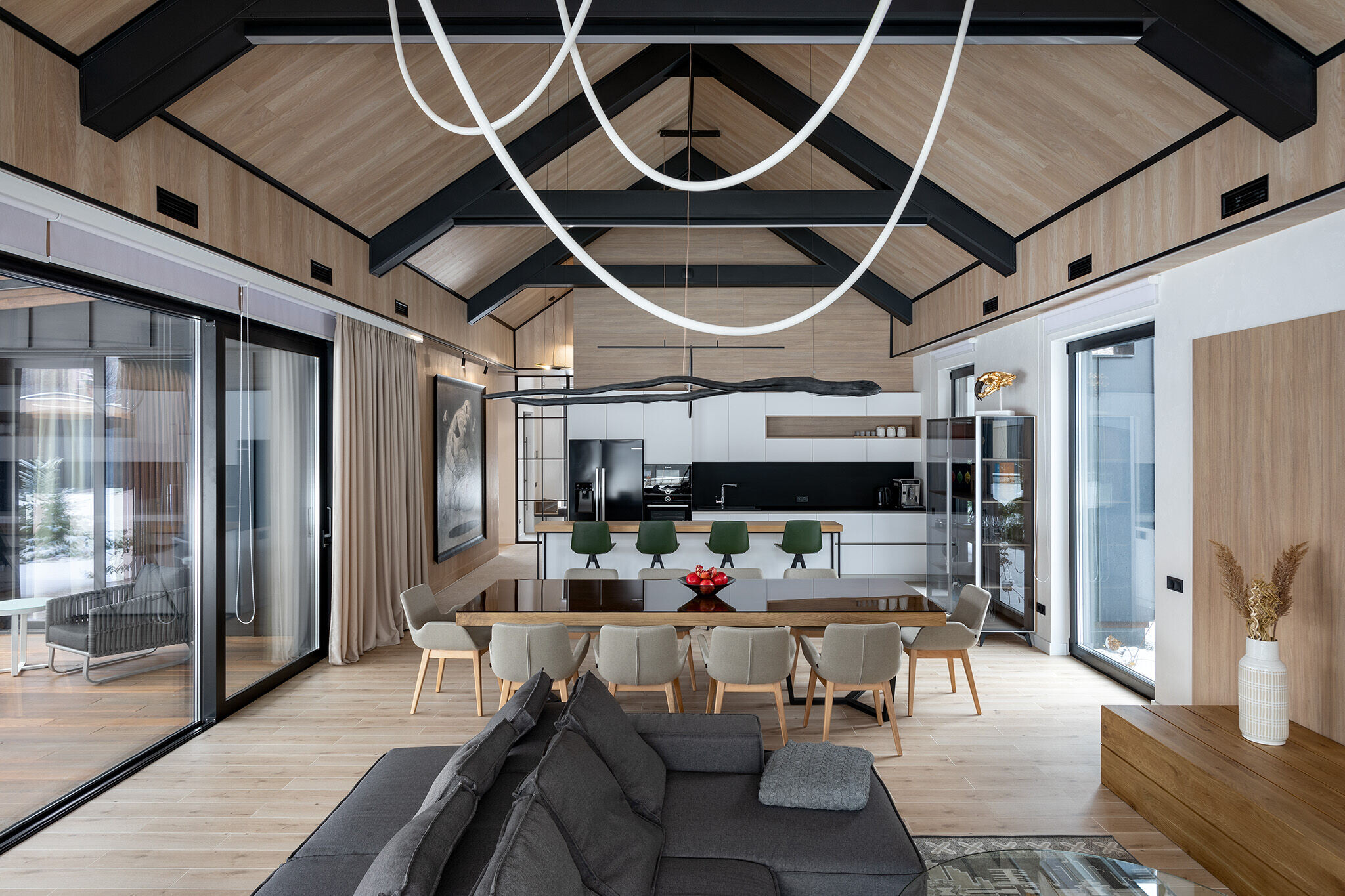
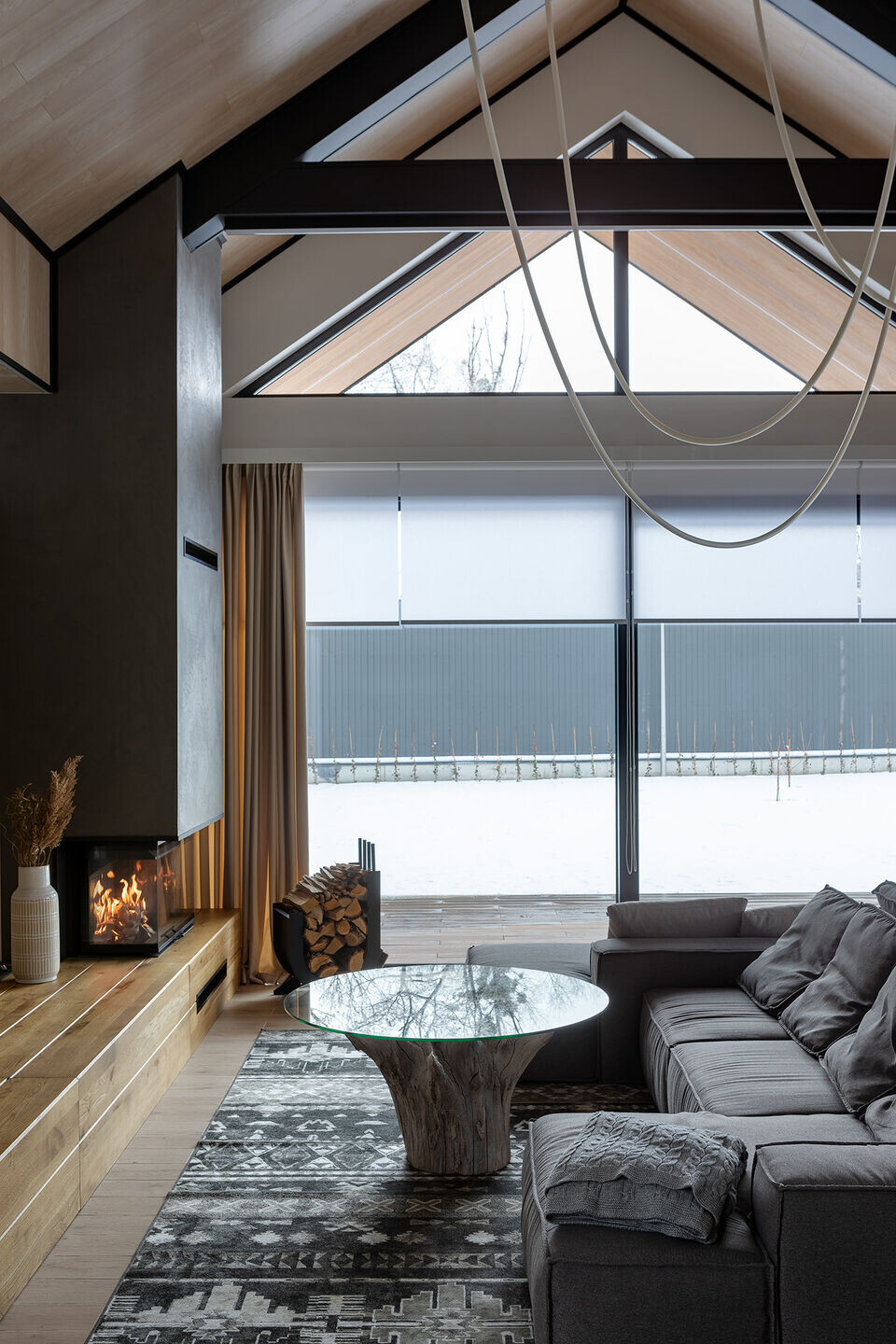
Connected to the common area are multiple terraces, facilitating a harmonious blend of indoor and outdoor living. This expansive space caters to the family's love for gatherings and entertaining guests, offering versatility for various scenarios and occasions.
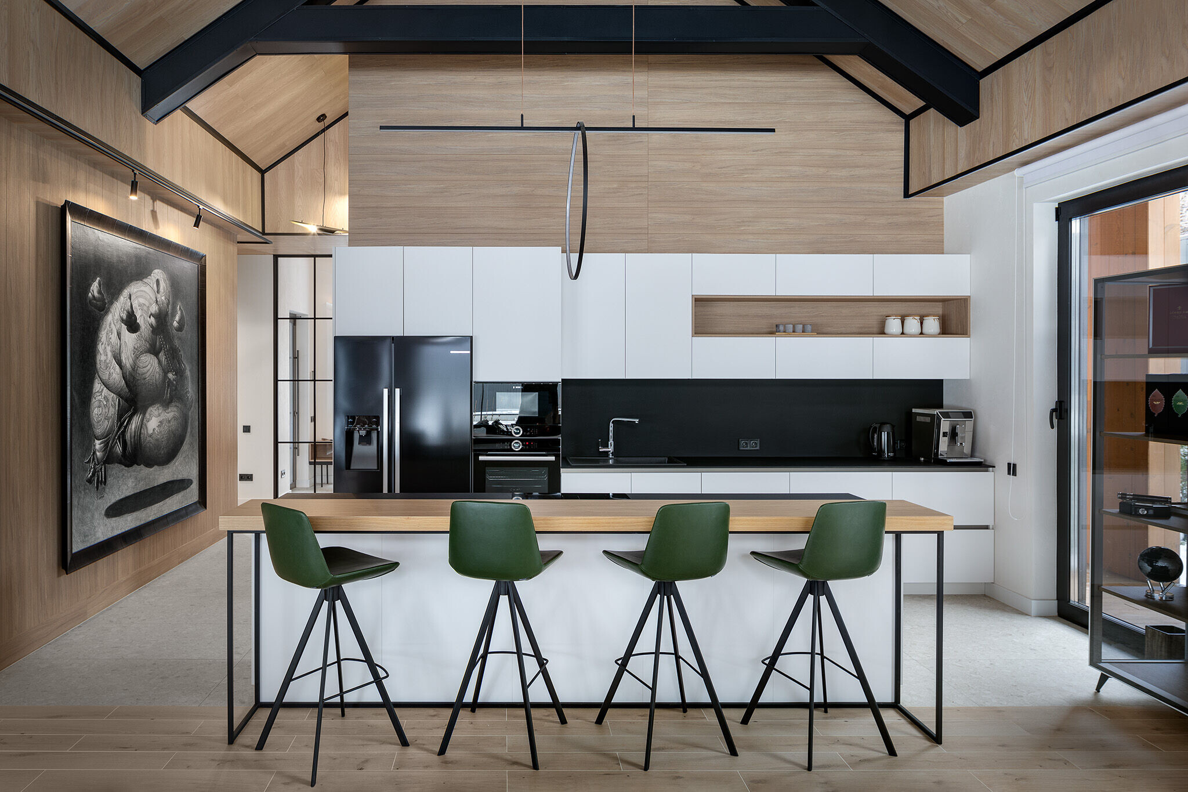
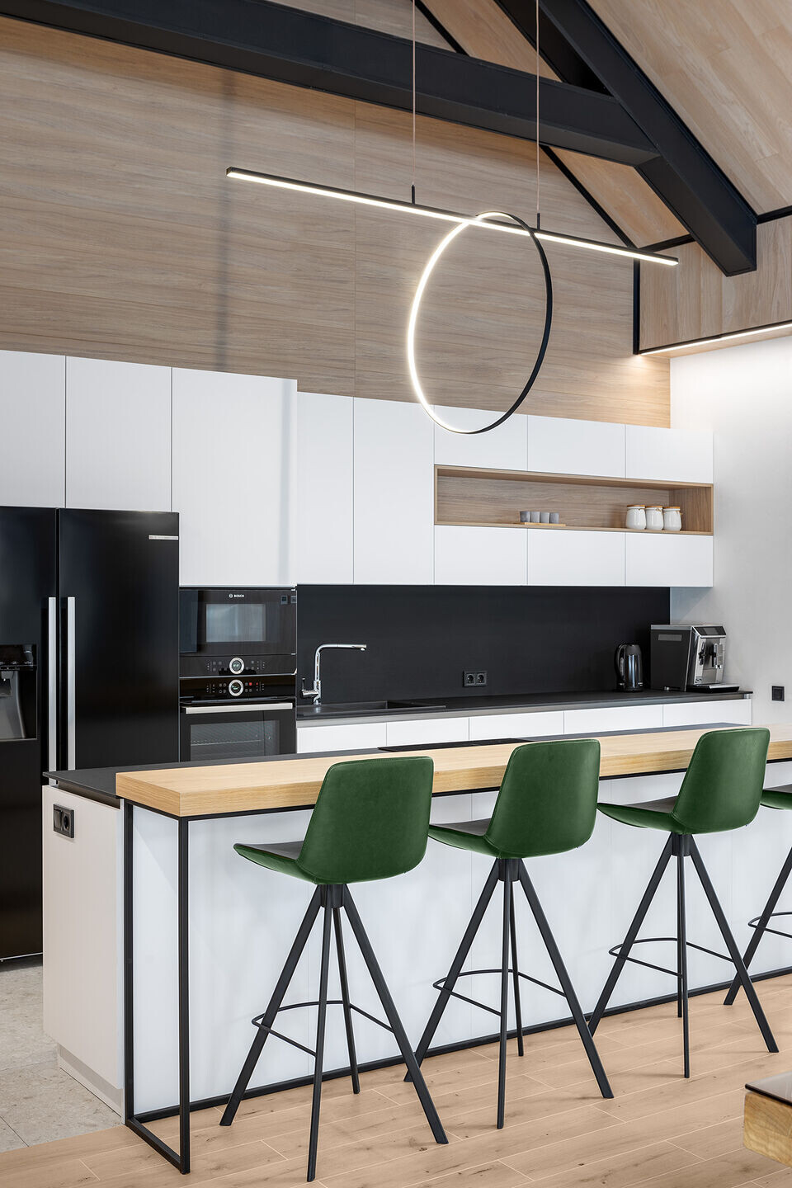
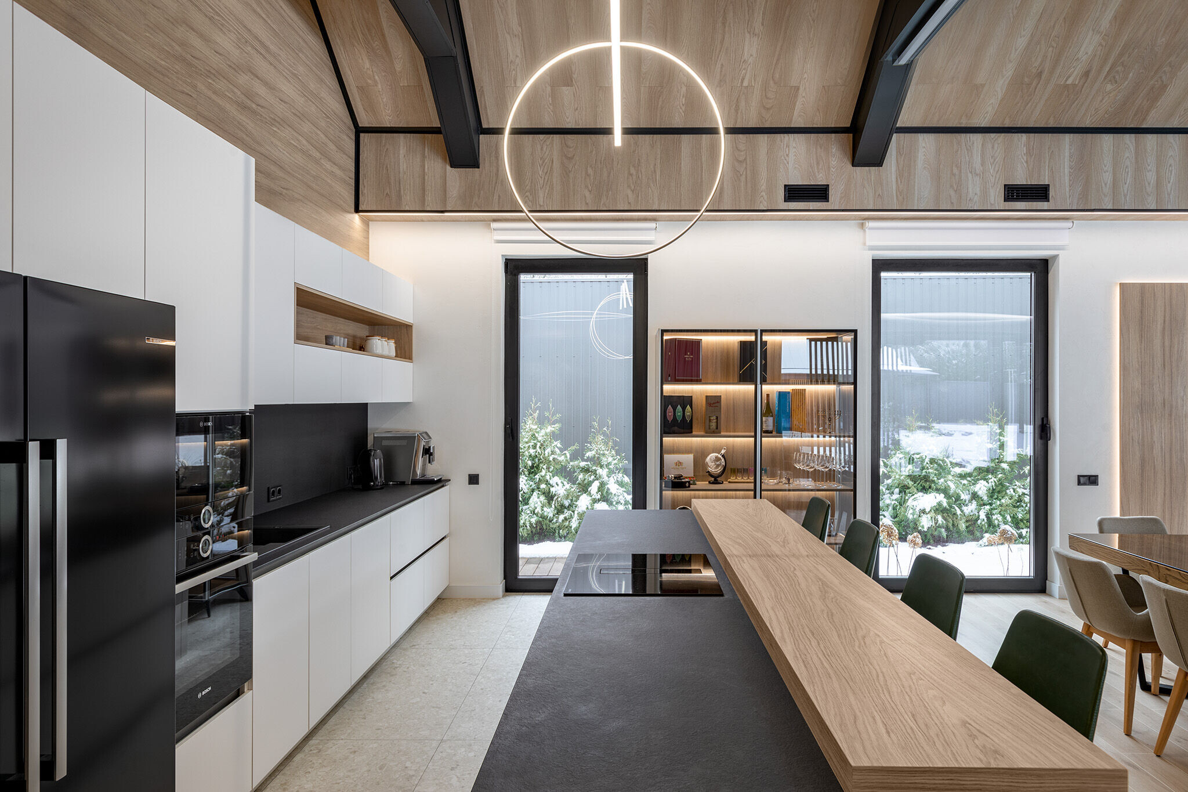
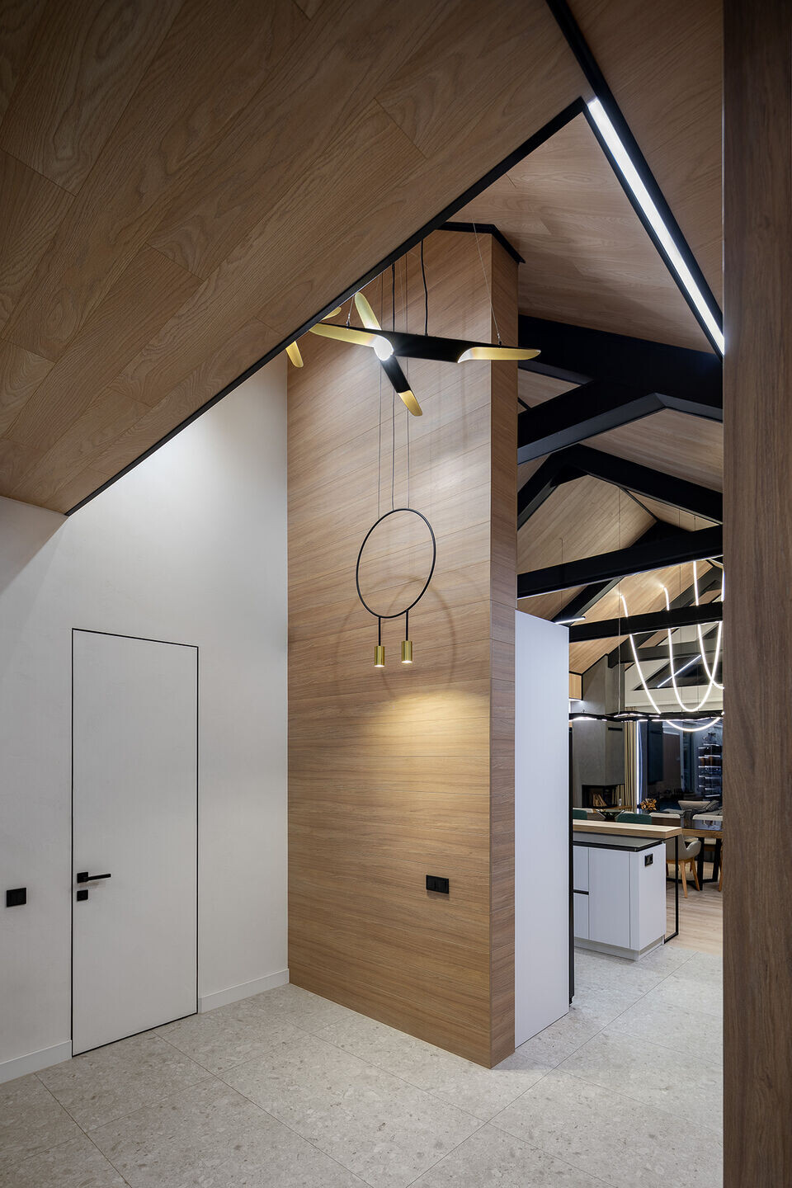
A shared backyard, divided into zones, caters to the diverse needs of both families. Children can play freely in one area, while adults enjoy quiet moments in another. The houses are strategically oriented to maximize natural light, with large windows opening to the common backyard. Some windows span an impressive 6 meters, providing the opportunity to transform rooms into vast open spaces.
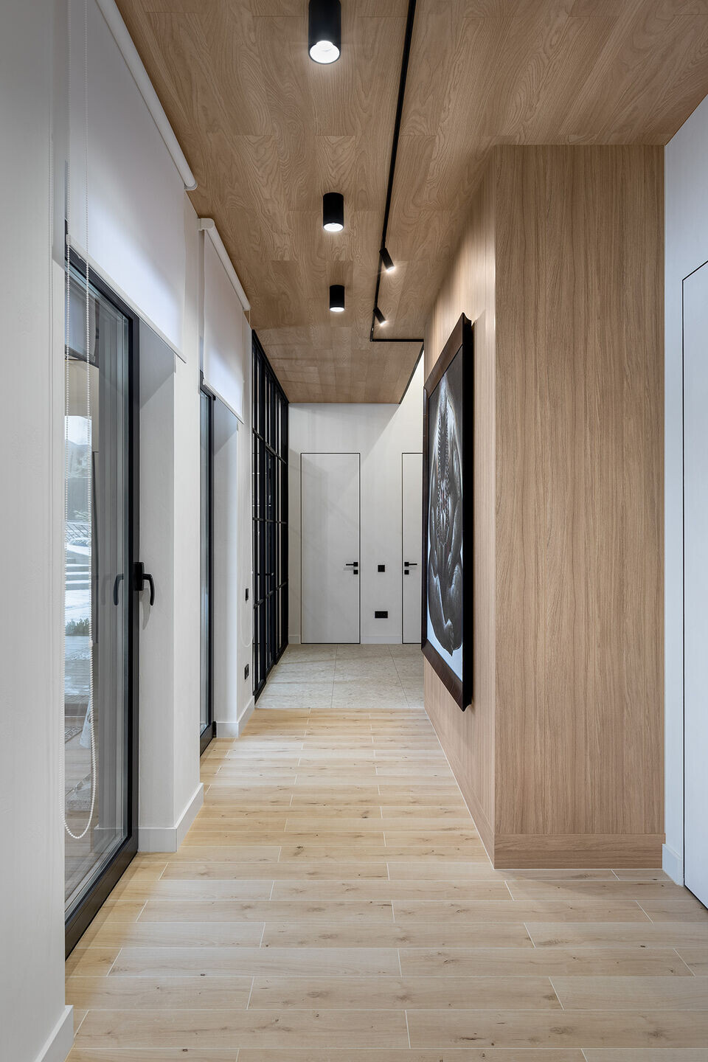
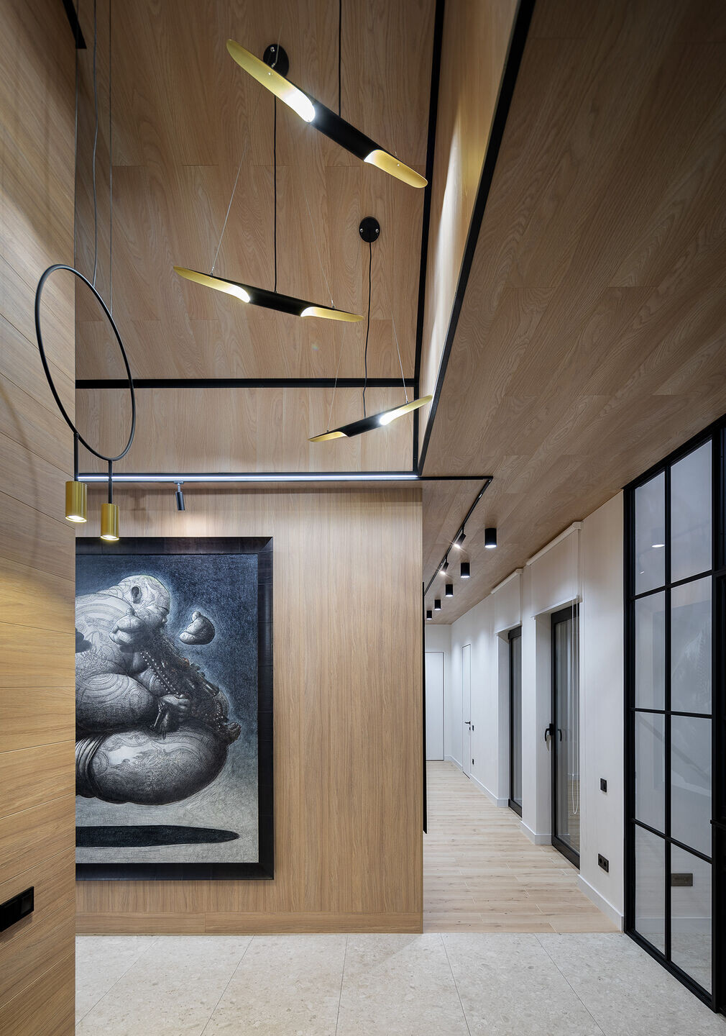
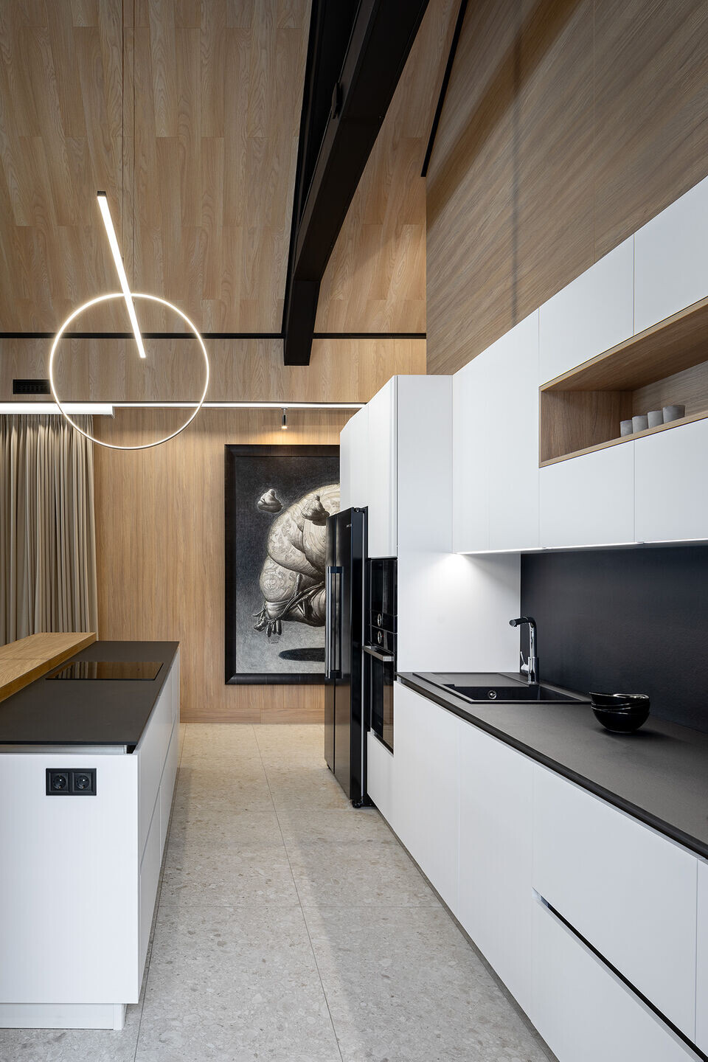
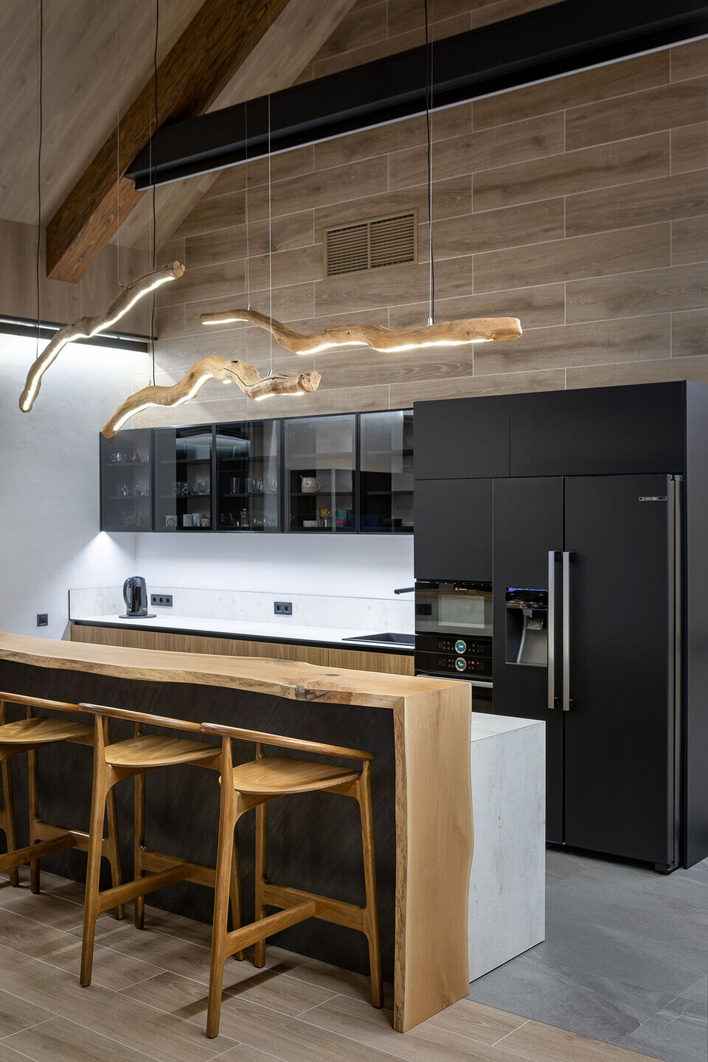
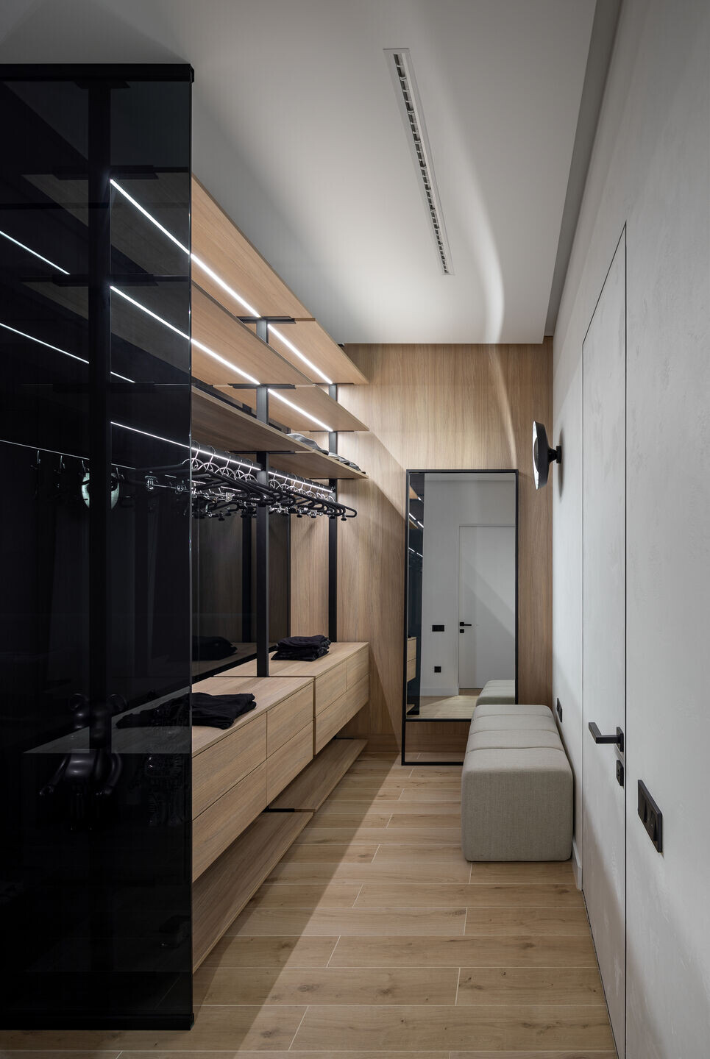
In this idyllic setting, where design meets functionality, these two houses stand as a testament to modern living harmoniously integrated into the picturesque rural landscape of Kyiv region.
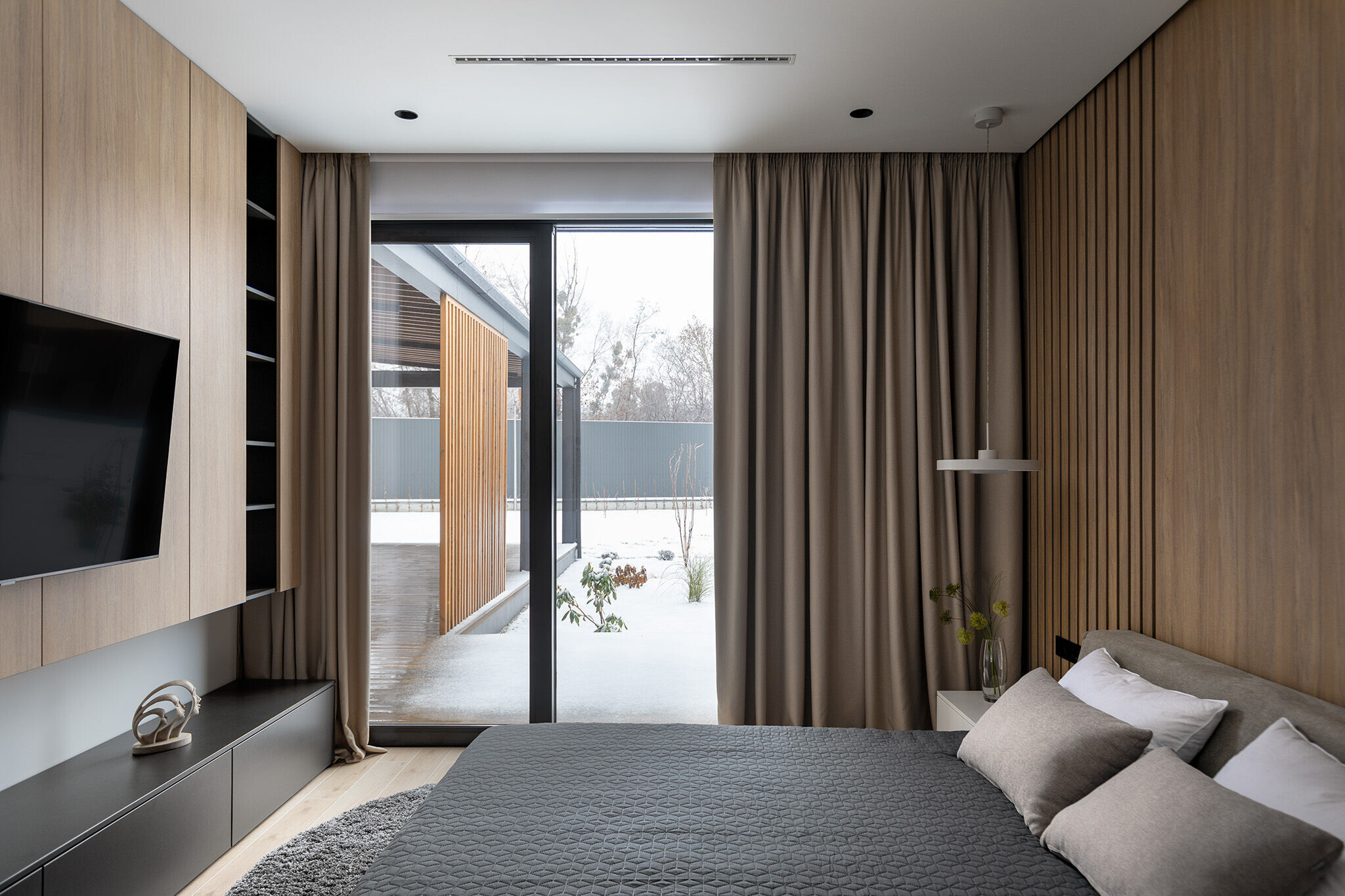
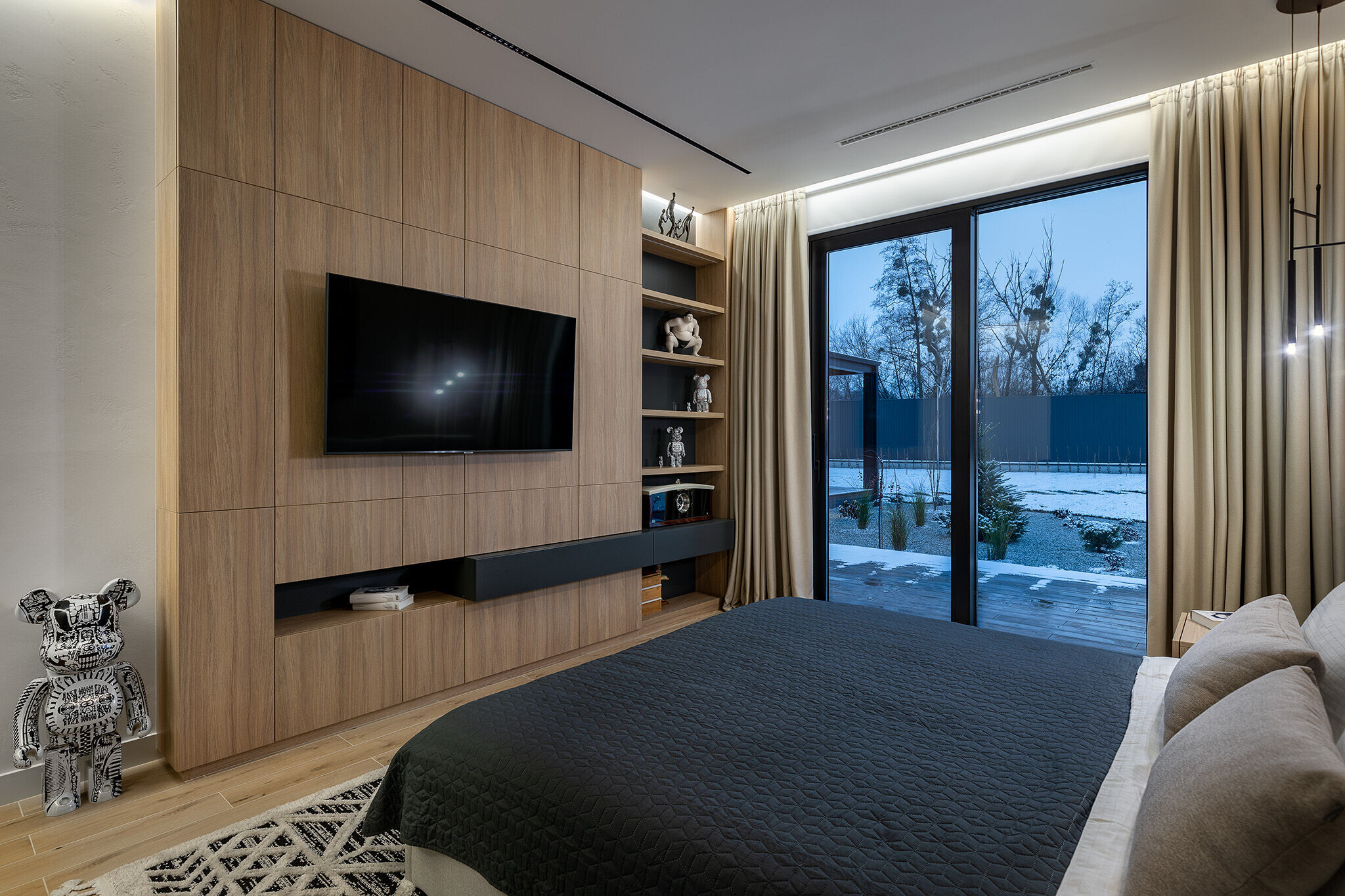

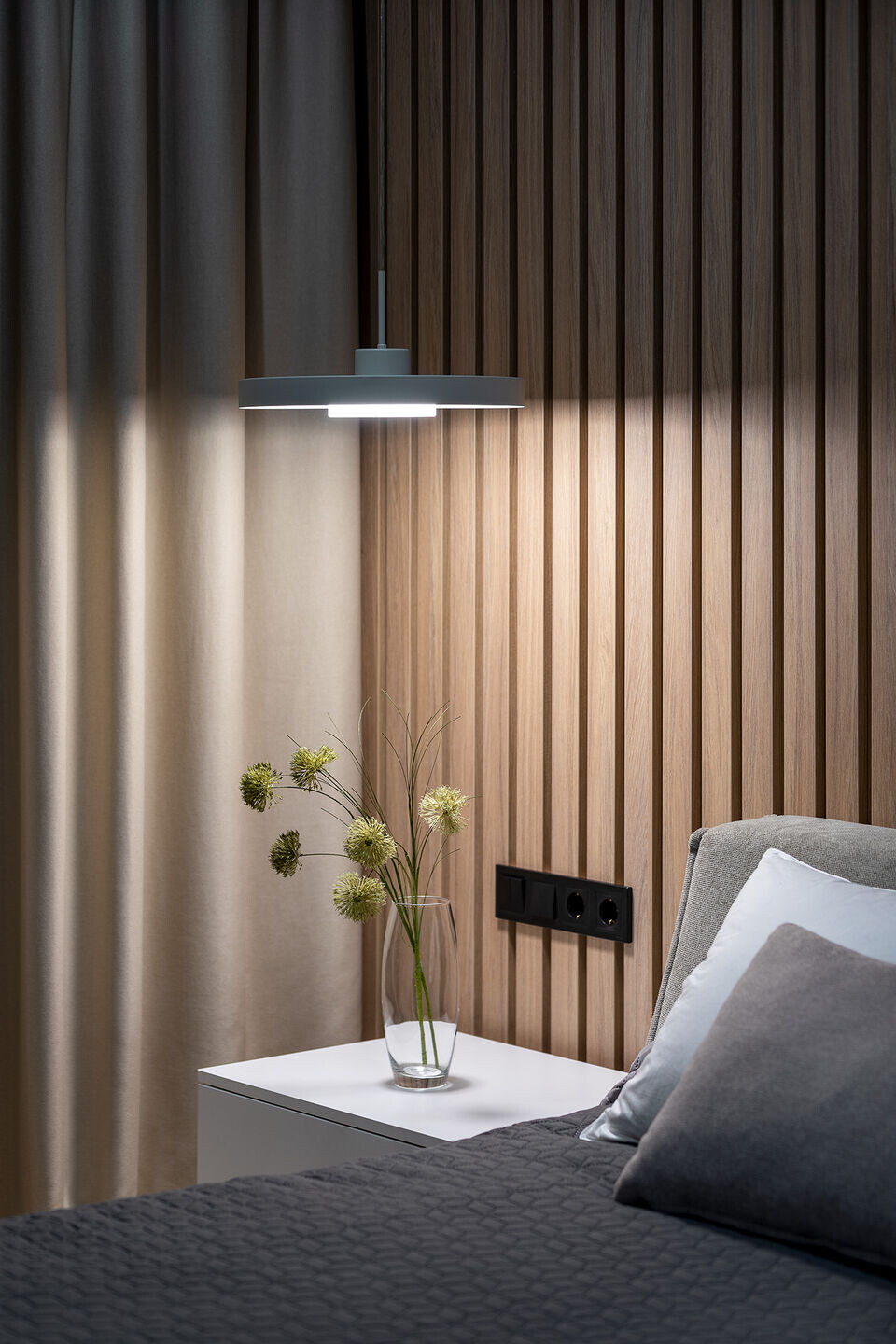
In addition to their aesthetic appeal, these houses exemplify a commitment to sustainability and energy efficiency. The construction, designed with a focus on insulation, significantly reduces the energy required for heating and ventilation, surpassing conventional standards. A centralized ventilation system, equipped with heat recovery, exemplifies the dedication to energy conservation. The integration of heat pumps, drawing warmth from the air, not only exemplifies environmental responsibility but also ensures an eco-friendly and efficient heating solution.
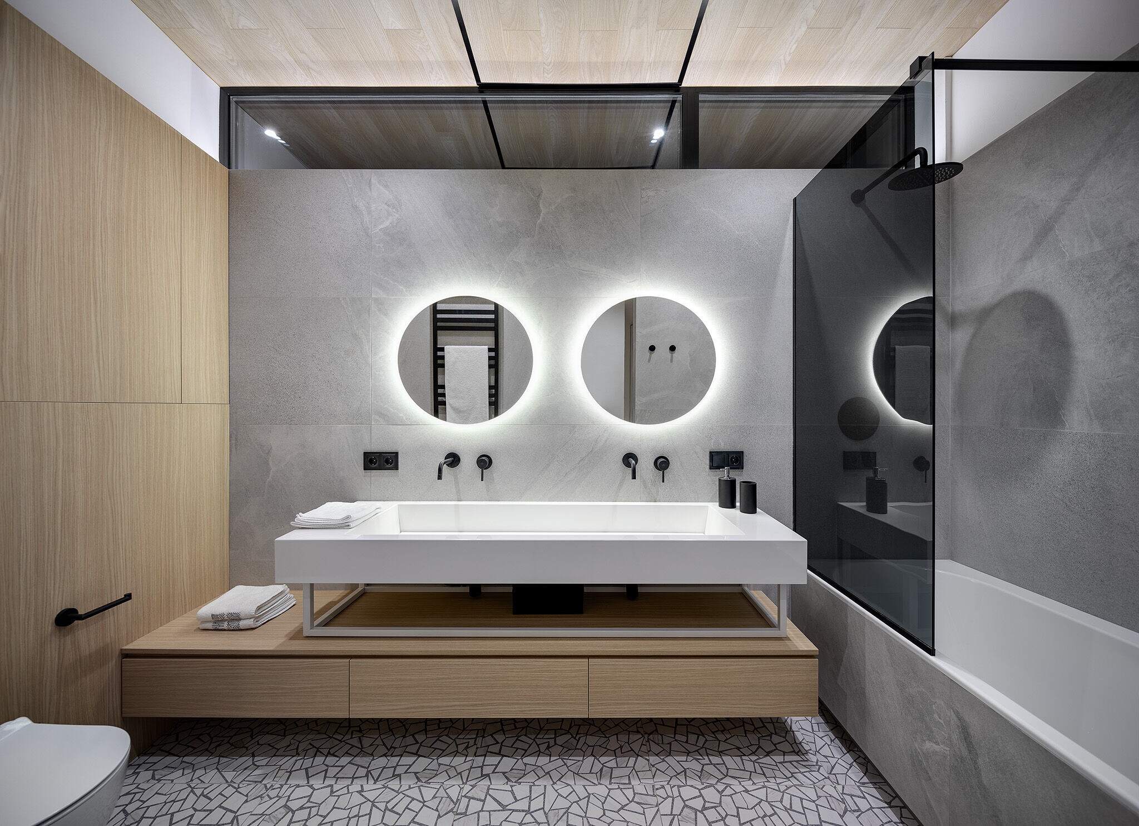
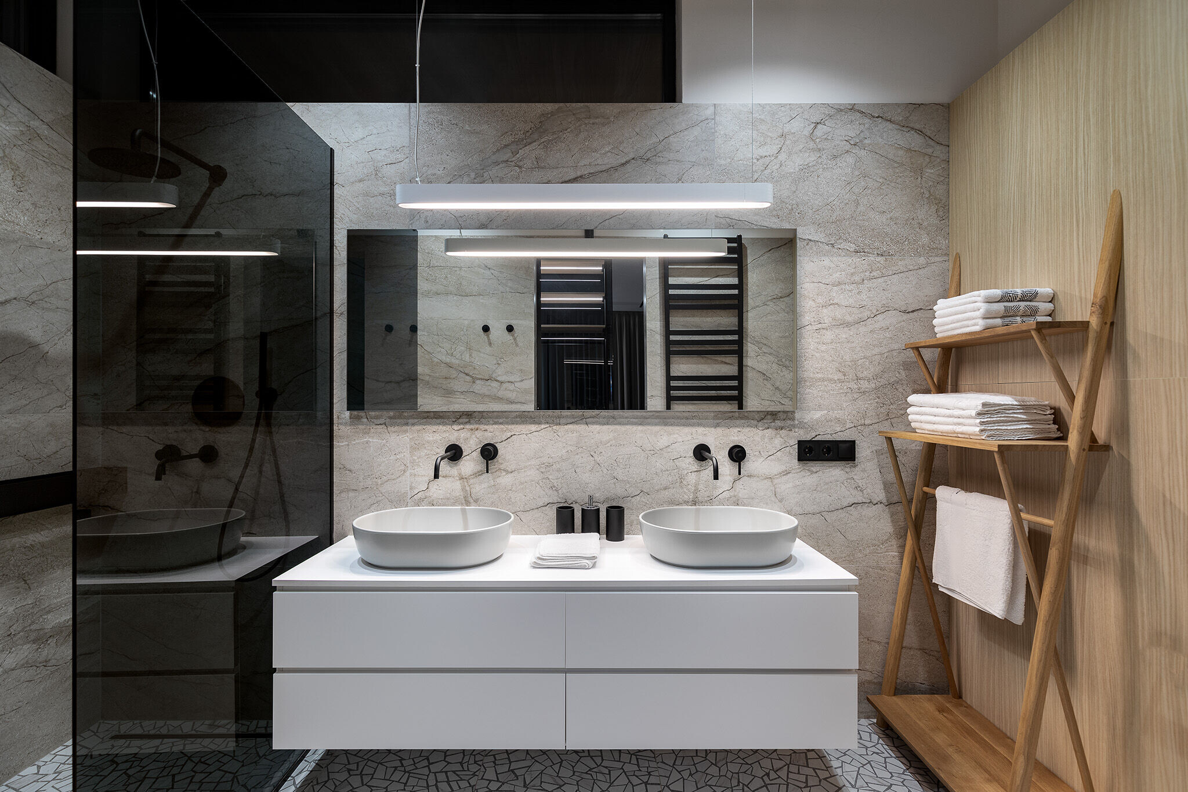
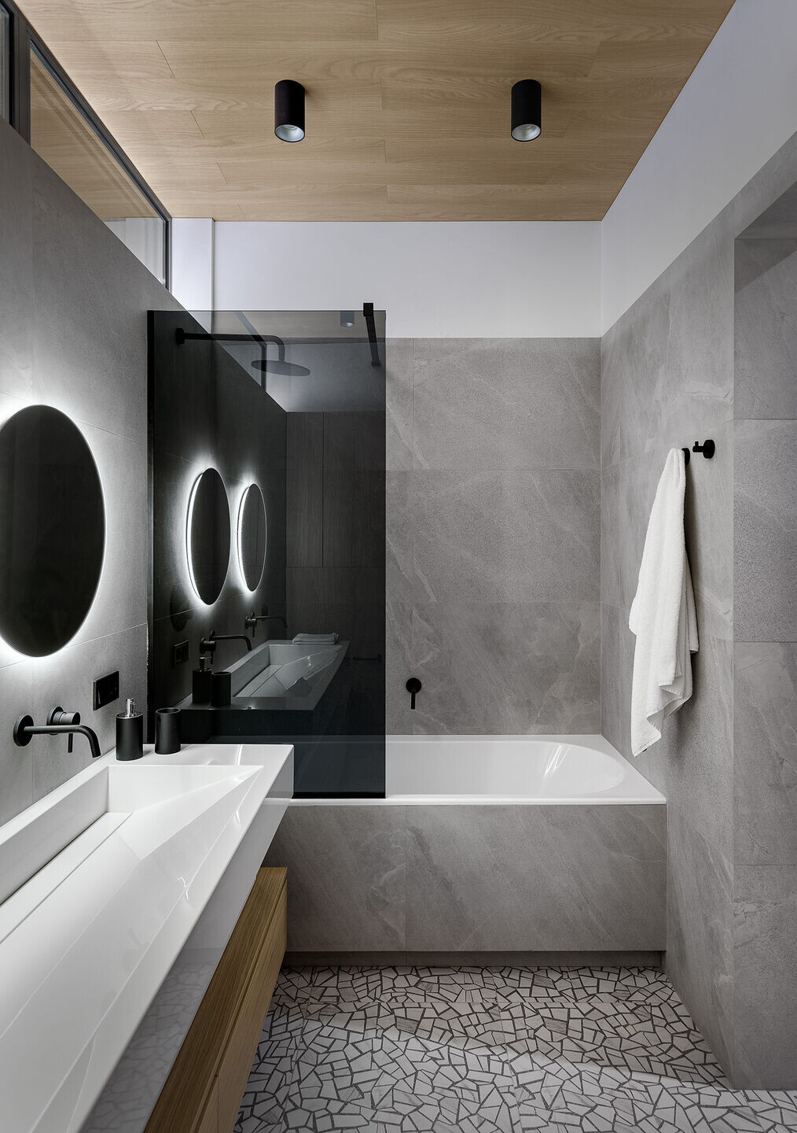
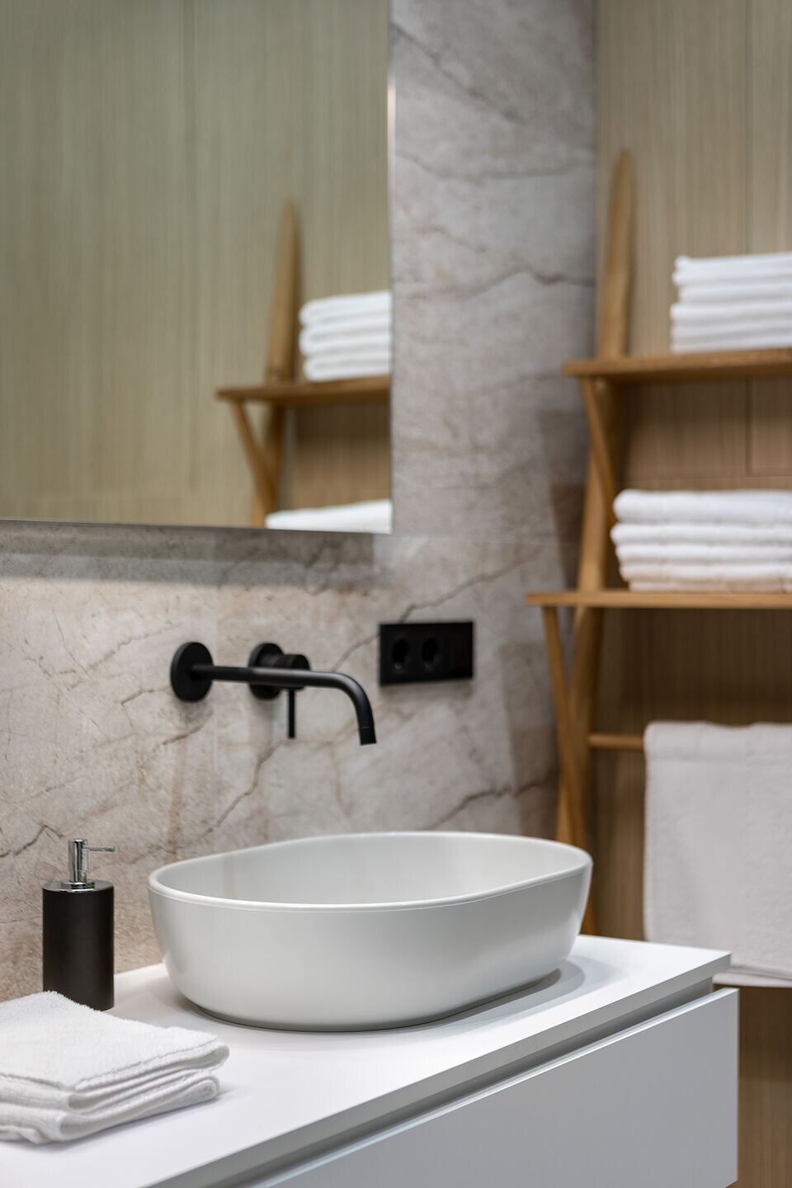
Beyond the energy-efficient systems, the shared living arrangement of two families in close proximity facilitates the optimization of resources. This collaborative approach extends to sewage management, where a shared system ensures a more efficient use of resources. The synergy of communal living and resource-sharing not only fosters a sense of community but also maximizes the efficient use of space, embodying a sustainable and environmentally conscious lifestyle. In these houses, the harmony between modern design and ecological mindfulness creates a dwelling that is as responsible as it is captivating.
