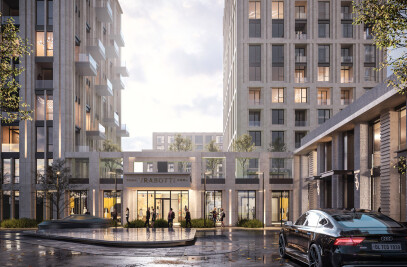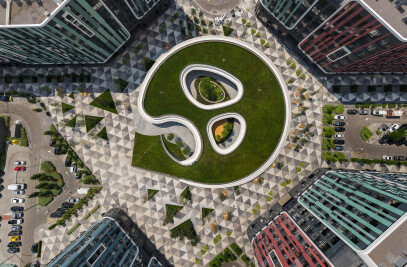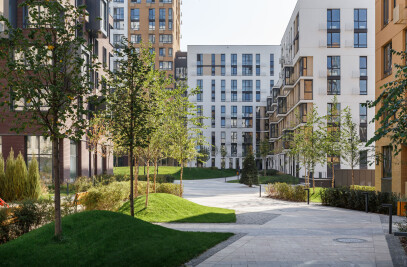The basic principles adopted for the development of the 1st phase of the project: midrise buildings, urban block planning, separation of pedestrian zones and vehicles, closed courtyards - open streets. Urban blocks are not classical quadrangular, but pentagonal forms a slightly more lively and unpredictable space.
The sections are arranged in pentagons, which diverge in petals from the "core" - an area of 80x80 meters with a community center.
In the place where the fifth "petal" of housing could be located - elementary school and recreation: tennis courts, football, and volleyball courts.
The design of the private courtyards closed on all sides is deliberately opposed to the streets' geometric correctness. The atmosphere here is cozy, slightly suburban: round-shaped playgrounds, hills and paths, tall trees, the grass is breaking through the tiles.
The height of houses does not exceed ten floors. Each section is unique - due to the color, size, location of the windows. The sections' flat facades are also heterogeneous: the interruption of the rhythm of the walls and the "switching" between three shades of plaster divides them into blocks of different heights, accents are white "frames" that unite the windows to a height of two or three floors. A common feature is rounded corners, outlined by a white "outline". Dark gray neutral "pauses" are a "binder" that holds the colored sections together and "seats" them on the solid ground floor. These "bundles" are of lesser height; they have terraces on the roof.
In the next phases, architects improve the developed techniques. The palette will become more complex, and the architecture will evolve, opening up more typologies and perspectives. The pedestrian space will grow and become more complex, linking all parts of the neighborhood with each other and "connecting" them to the large square in front of the shopping center. Starting from the fifth phase, the residential area blocks will become open, the territory between them is even more permeable.
The territory of the residential complex has been developed. A large area that allowed architects to accommodate a whole "sports town" consisting of 5 playing fields, including a 60x40 football field, is unique compared to other new residential complexes of Kyiv.

































