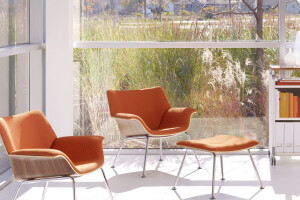At a transformational moment in its history, Bialosky designed a powerful new identity in response to our cyclical strategic planning. Building the new brand empowered employees to author the firm’s mission, values and graphic identity, and furthermore, build a workplace that exemplifies our culture. Set in a former automobile factory, the workplace fosters collaboration through a light-filled open plan, placing the firm’s 60+ employees on a single floor plate for the first time.
The plan establishes a central core of private and flexible offices, and populates the outer edges with open studio space. The loft-like design studios have a minimalist industrial feel, boasting a clean white aesthetic with Baltic birch accents and pops of the firm’s signature colors, deep cyan and warm red. A single blue ribbon flows through the office, serving as the key design element and a wayfinding device. Visitors catch their first glimpse when exiting the elevator and approach the off-axis glass entrance.
Designing a healthy workplace was essential, which included upgrading the existing mechanical system to minimize energy usage, and employing daylight harvesting to capitalize on the abundant natural light from the vast warehouse windows. Most sustainable of all, the 1920s warehouse building is preserved and re-purposed for a new generation of inventors and designers. The offices have achieved the designation of LEED Silver.





























