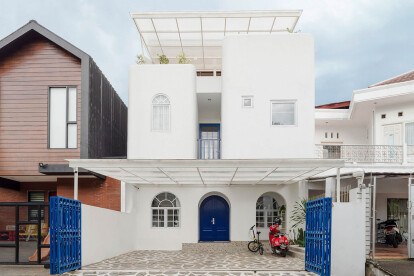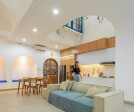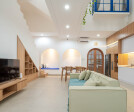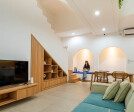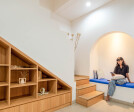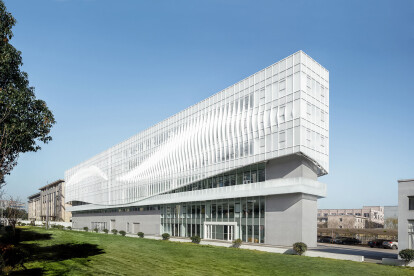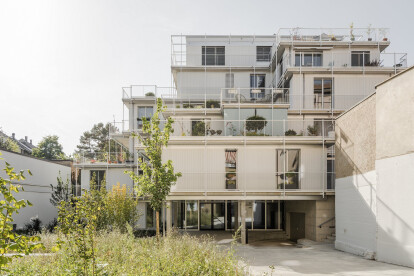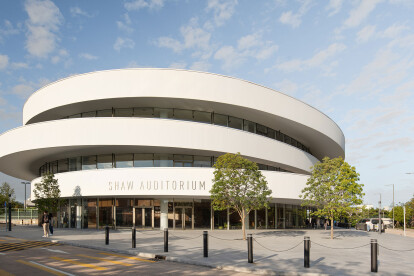White buildings
An overview of projects, products and exclusive articles about White buildings
Project • By KAD Firma Arsitektur • Private Houses
Rumah Biru
Anthony Adi
Planned at the start of the pandemic when lockdown started happening and when people should stay at home. The owner of Rumah Biru wanted to build a house where the residents would not feel the need to get out of the house for vacation. Inspired by the famous vacation destination, the owner wanted to feel like he lived in Santorini. The challenge was how to make a house what made in Greece still contextual within a residential area in a tropical climate city. The simplicity, whitewashed cubical form with rounded corners that Cycladic Houses have implemented for the house. But rather than using flat roofs for the extreme rain and hot weather that cycled through the year, the house constructed a steep roof that hides b... More
News • News • 8 Feb 2023
AT Design stacks striking white volumes to create this hotel in Lishui City, China
Set atop a mountain in Suichang County in Lishui City, China, the Miwo Hotel, designed by AT Design, seeks to create a serene abode amidst the vast tea hills and reservoirs. The striking white volumes mimic an off-white tree nest, representing the boundary between light and dark in the forest, creating a distinctive landscape in the context of the hotel's distinct geographical environment surrounded by mountains.
Yusong Zeng
The outdoor courtyard in front of the structure is arranged in a circle, as if engulfing the visitors and the entirety of nature, lending the area its first air of celebration. Water flows to the entrance through the inner water system, allowing the run-off to permeate the entire space while concealing the pas... More
News • News • 2 Feb 2023
Custom façade by Greater Dog Architects floats like a feather
In Shaoxing, China, the new é é é | BSH headquarters is a mixed-use complex containing retail space, an office, R&D productions, restaurants, and a factory for the production of high-quality goose-down bedding products. Inspired by the nature of white goose down, Greater Dog Architects developed a façade concept for the complex that poetically interprets the soft material on the building’s exterior with a series of curving white aluminum plates that appear to float in a light, feather-like relief pattern.
Greater Dog Architects
The building comprises two parts: a grey concrete base containing prime programmatic elements, with white curving aluminum plates floating above. The constantly cha... More
News • News • 27 Jan 2023
HHF transforms a neglected urban courtyard into a lush apartment complex in Basel
In the heart of one of the urban blocks of Basel, lined with residential buildings around its perimeter, this 9-year project by HHF Architects seeks to revitalize unusable, forgotten spaces by inserting a single apartment building. The design comprises 15 units with lush landscaping, revamping a desolate courtyard with parking areas and firewalls.
Laurian Ghinitoiu
The complexities and challenges of the project, the geometry of the plot, distance from the surrounding walls, getting the respective owners and neighbours onboard, etc., evolved into the particulars of the design. A cross-shaped framework and building volumes with expansions and setbacks provide abundant sunlight, privacy, and outdoor spaces.
Maris Mezulis
Th... More
News • News • 6 Sep 2022
Circular ‘Water Drop’ Library by 3andwich presents a dynamic combination of circle, line, and connection to site
Situated on a lush hill in Huizhou City, China, the Water Drop Library by 3andwich Design features a striking circular geometry with a long straight corridor that greets visitors. An extensive use of glass, and dramatic interiors with lighting add to the poetic nature of the building, while a bowl shaped roof with a pool give the sense of being in an underwater space.
Jin Weiqi
The geometry of the building is a dynamic combination of a circle and a line. The main structure of the building has a circular plane, while the straight line is the outer corridor and long wall that leads people from the top of the hill to the building. The entirety of the library is white, with edges of the corridor and long wall emphasizing the geometric c... More
News • News • 7 Dec 2021
Bold curving form of the new Shaw Auditorium distinguishes the new The Hong Kong University of Science and Technology building by Henning Larsen
Designed by Henning Larsen, the new Hong Kong University of Science and Technology (HKUST) building combines the highly flexible, acoustically sophisticated Shaw Auditorium with bright, generous social spaces. The result is a ‘living room’ for the campus community and a world-class venue for Hong Kong.
Kris Provoost
On its open, elevated site, the bold curving form of the auditorium stands on the hillside, signalling the dynamic artistic and cultural activities that take place within. With no designated front or back, the building is welcomes visitors from all side whiles its elliptical form directs a natural pedestrian flow. The circular form appears as three concentric white rings, interspersed with glazing that allows f... More
