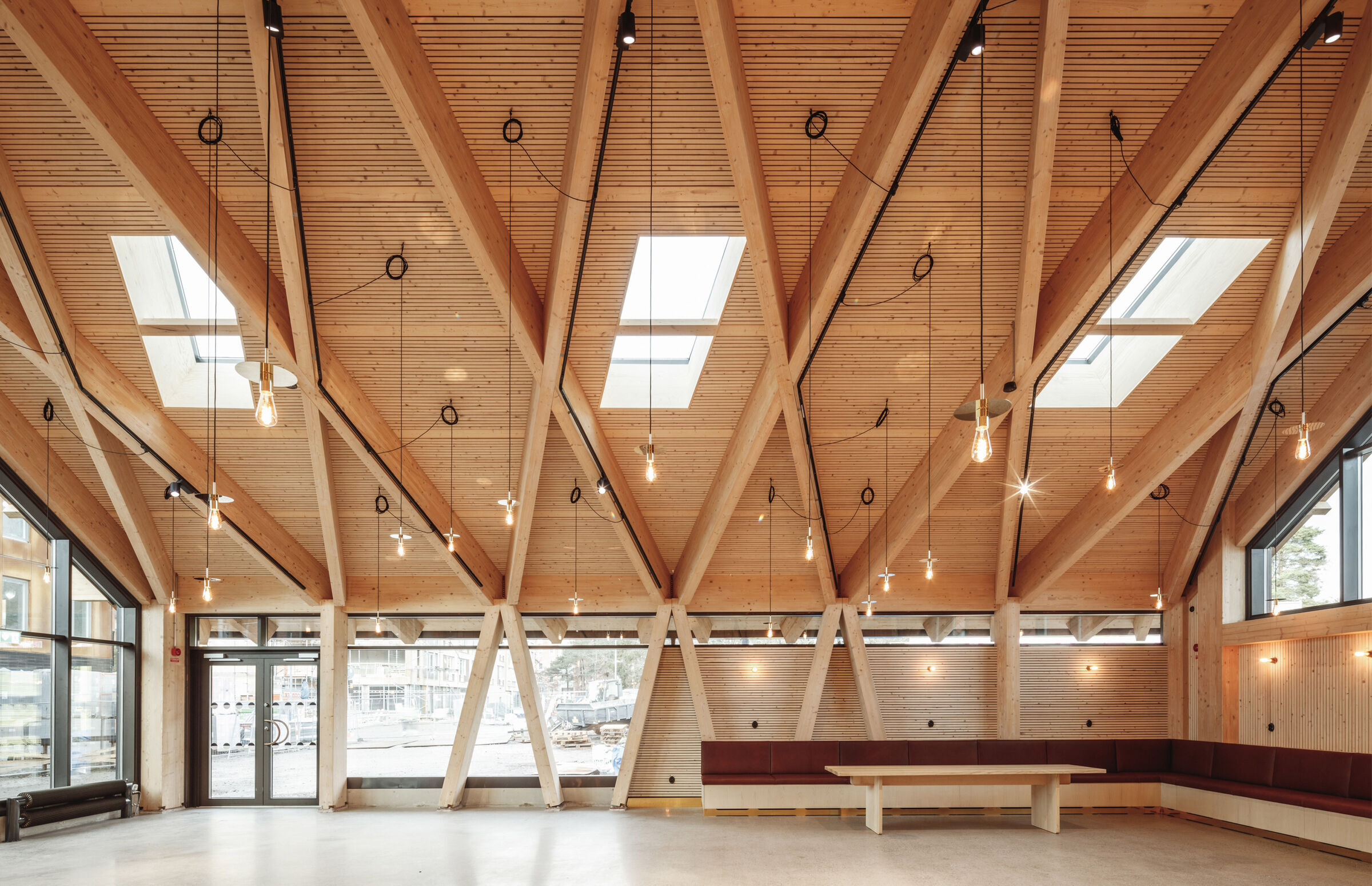In Stockholm, the Magnolia Restaurant opens up to a new main street and local square in StoraSköndal, a southern district of the city currently undergoing an extensive urban transformation. The design by Kjellander Sjöberg aims to serve as a vibrant meeting place with a flexible program that is part restaurant and part gathering point.

The new restaurant includes an extension to an existing bricks building that forms part of the Magnolia Building Complex. Working with an existing catering kitchen, a large existing catering kitchen was reorganized to serve two different sides and programs: a large canteen for students on one side and a new restaurant on the other side.

Working with the roof structure of the exiting complex, the form of the extension is simple, with a generous roof with overhang eaves. In contrast to the heavy brick buildings that surround, the structural frame of the new roof structure is made of prefabricated laminated timber elements, loadbearing columns and beams that ensure shear and lateral stability. In addition to visible joints and constructive detailing, diagonal cross-braces act as unifying elements, helping to create subdivisions within the space. Beneath the roof, The floor is made of polished cast-in situ-concrete.

Externally, the façade is clad with pre-oxidized copper cassettes with a dark brown surface (Aurubis Nordic Brown) that will naturally continue to develop and change over time. The roof is likewise clad with copper sheet in the same colour.


































