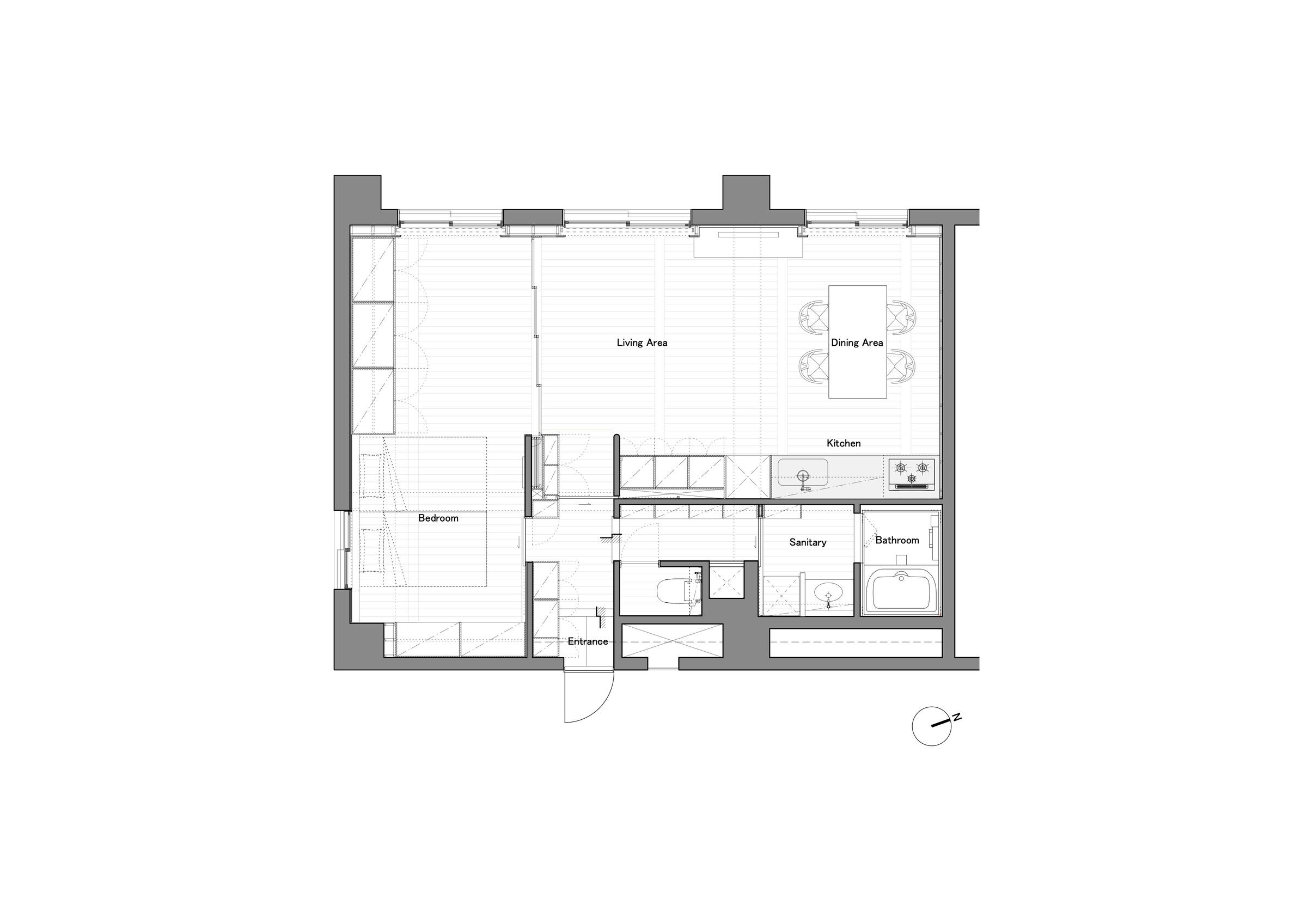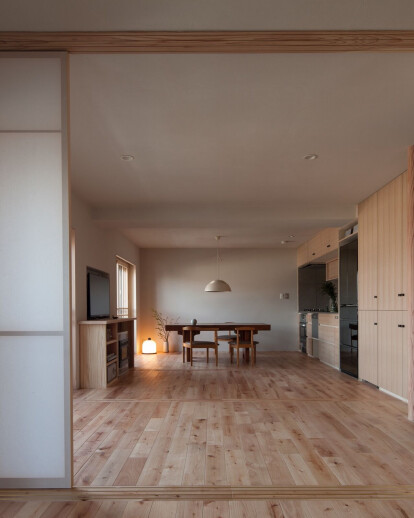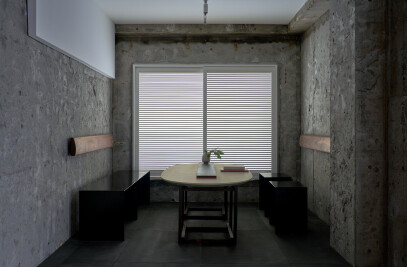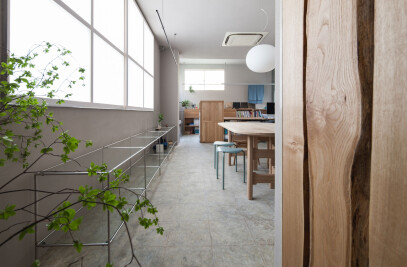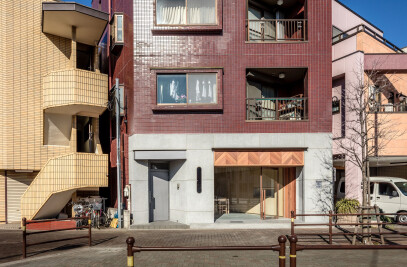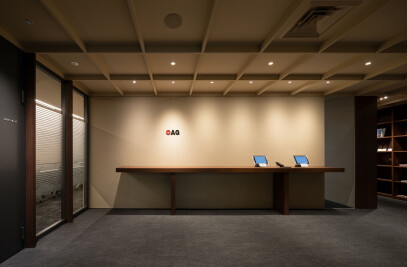This is a renovation of an apartment in Morioka City, Iwate Prefecture.
This renovation project was planned for a couple who had become a single-person household after their children left a few years ago.
The couple wanted to practice their hobby of dancing in the house.
The floor plan before the renovation was a typical 3LDK with rooms divided into small sections.


The partitions between the other rooms were dismantled to make a large one-room apartment. The light fittings between the living room and the bedroom can be opened to create a spacious area for dance practice. The original floor level was reduced to a minimum and made flat. At the same time, soundproofing materials were applied to make the room suitable for dancing without worrying about noise. Like the floor, the ceiling level, which had been uneven, was aligned at 2,250 mm to lower the center of gravity of the space.
By keeping the ceiling height low, the dining table made of zelkova, which was made 30 years ago, can be used comfortably with low seating chairs.
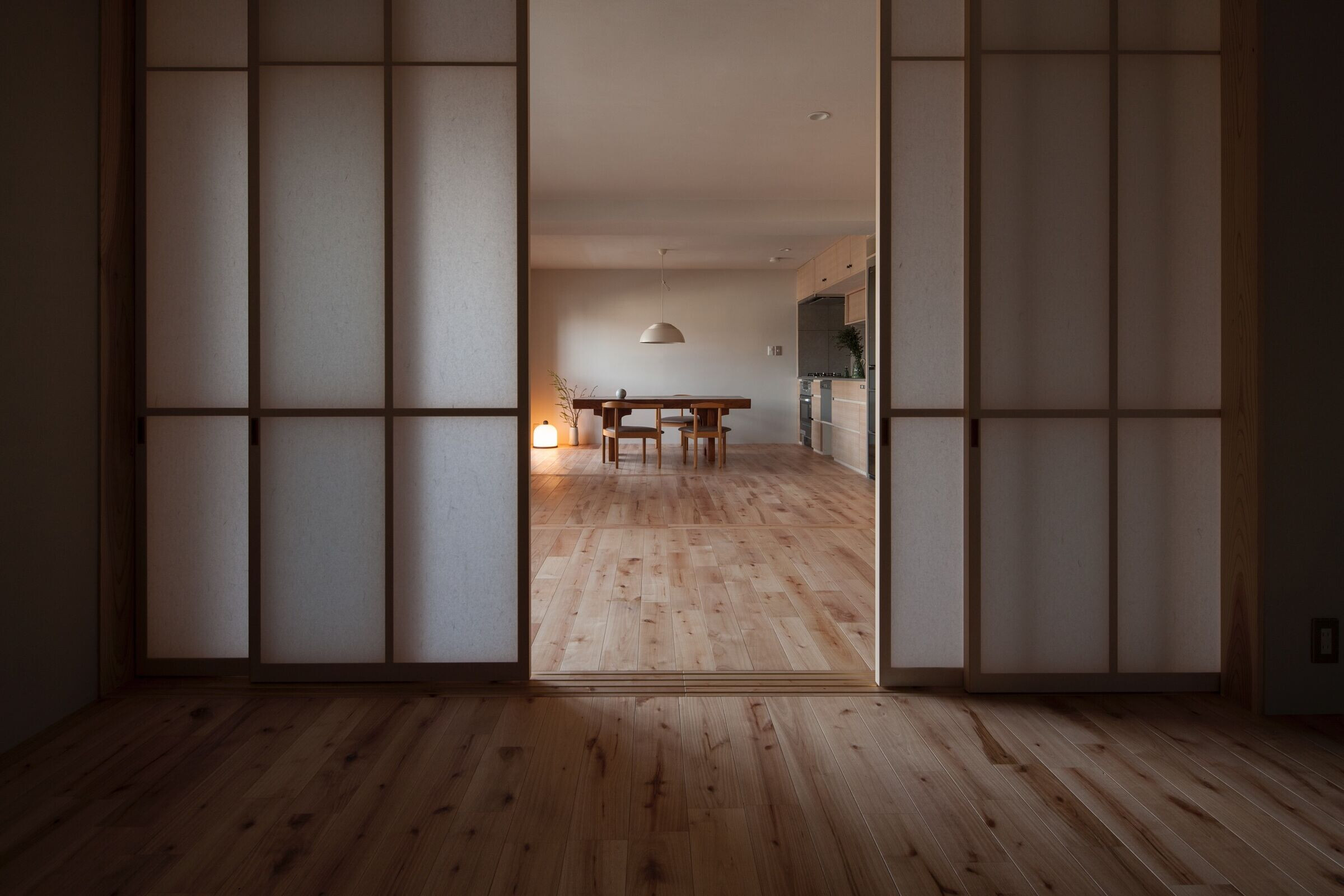
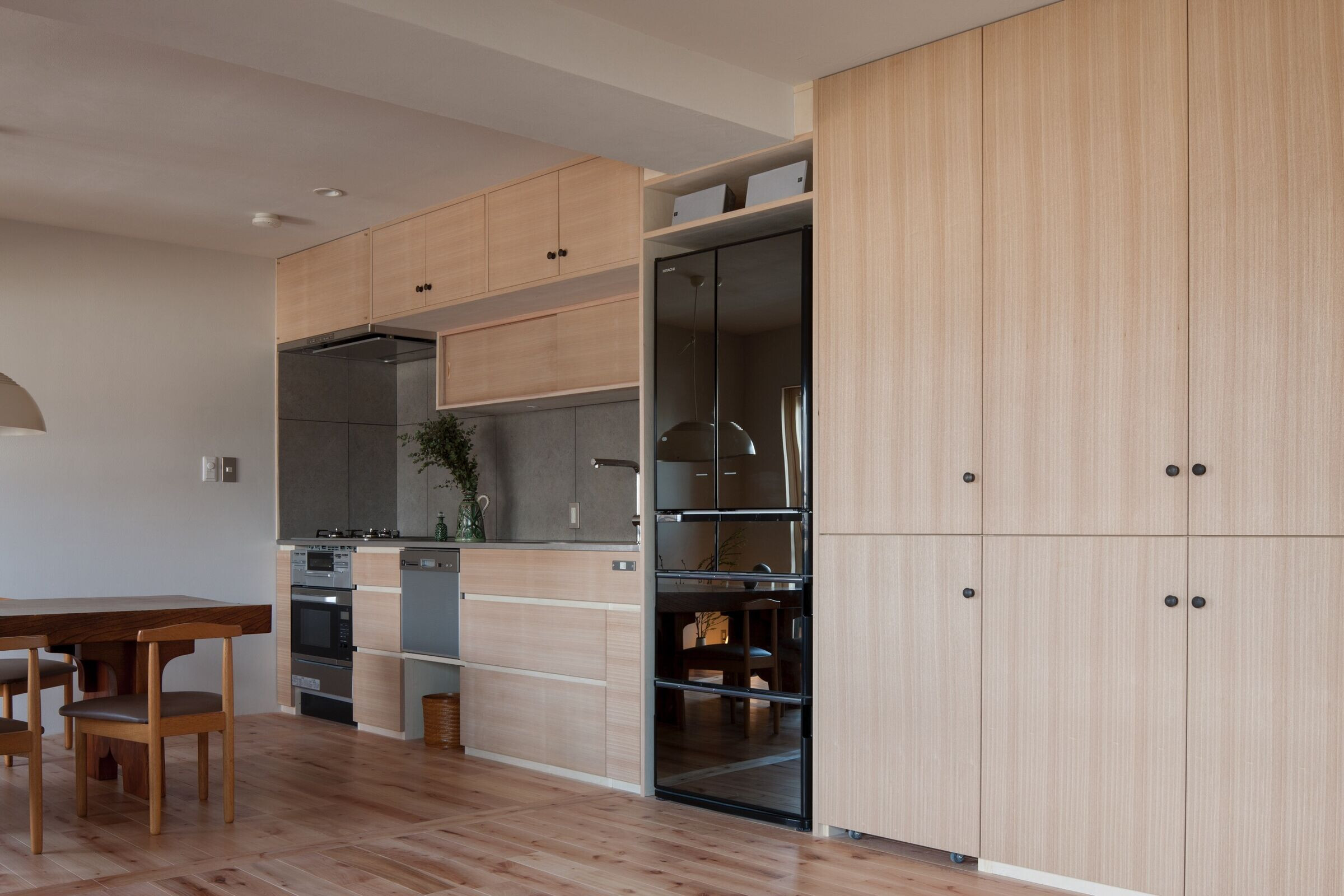
In addition, by making a spacious one room out of a fragmented room, air flowed through to areas that did not receive sunlight, eliminating problems of condensation and mold.
We wanted the new space to be in keeping with the objects and time spent with the family, such as the furniture and lighting, baskets and pottery that have been used for many years.
We attempted to deepen the affinity between the old and new by adjusting the ceiling height to match the furniture and lighting, and by using bamboo for the hanger pipes in the closet that holds the cherished baskets.
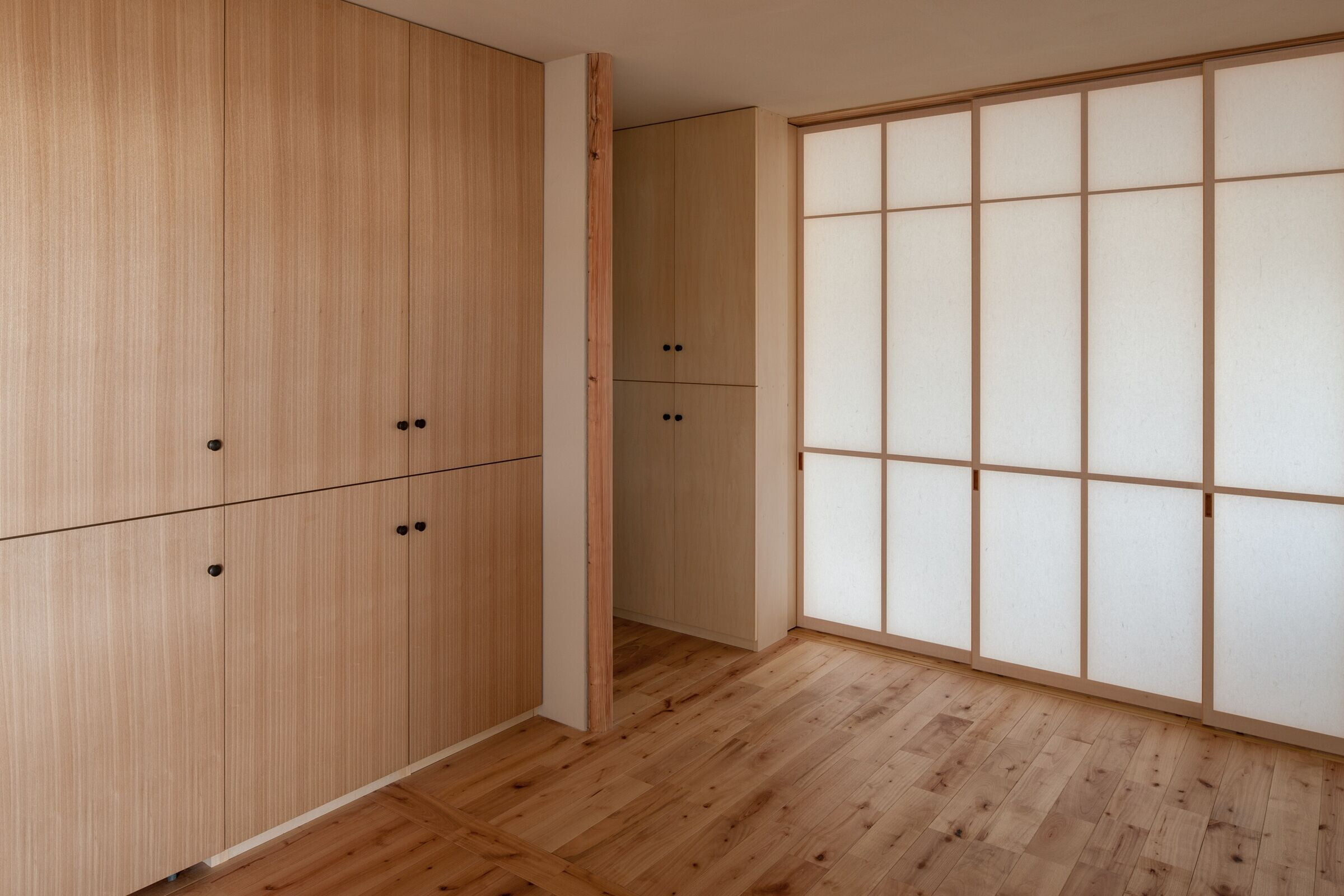
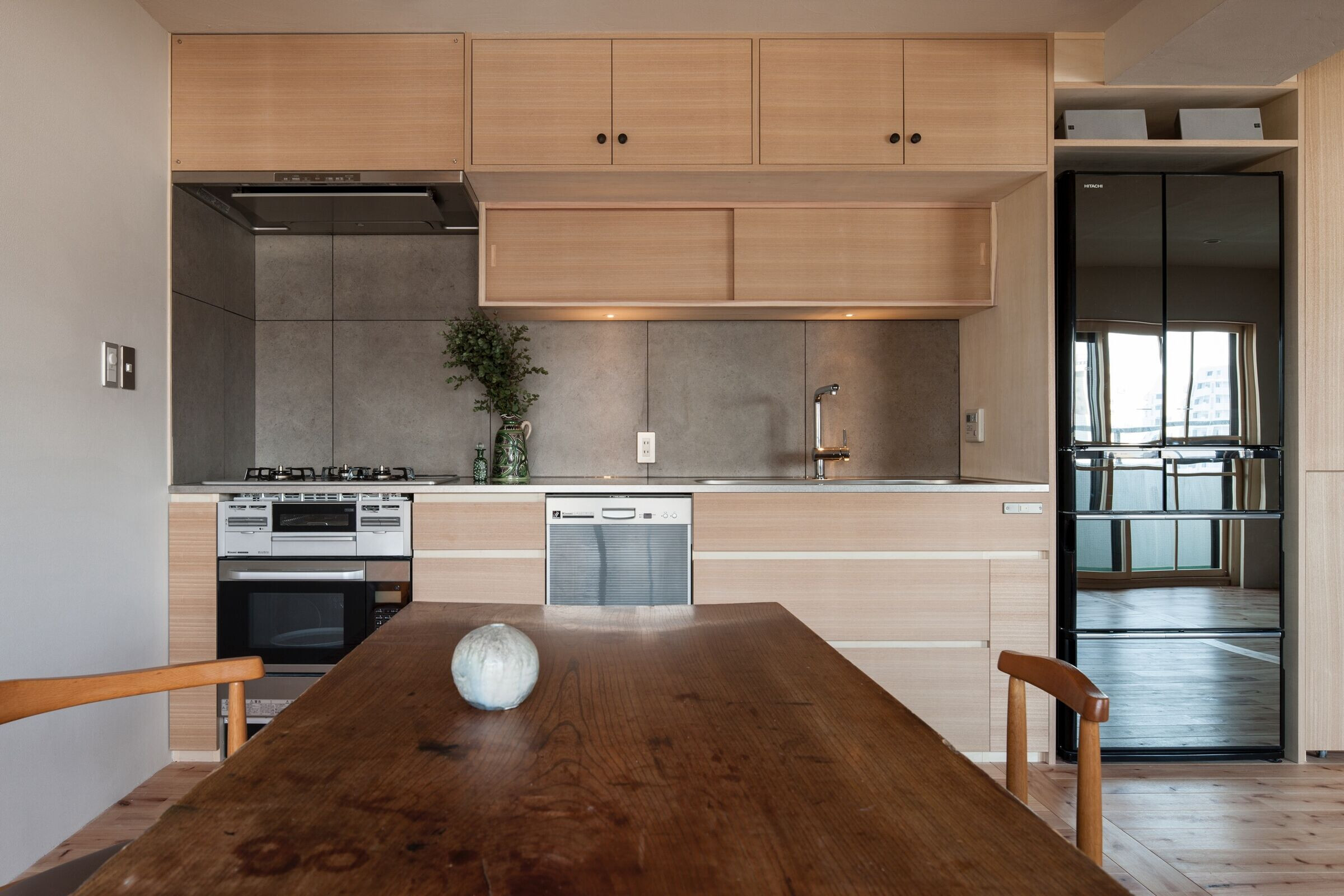
We believe that the renovation of a house is not only about the physical result of changing the floor plan, but also about the psychological considerations to sustain the family's memories and time.
We believe that we were able to achieve both the enjoyment of putting oneself in a completely new space and the sense of security of a space that has been familiar to one's body for a long time.
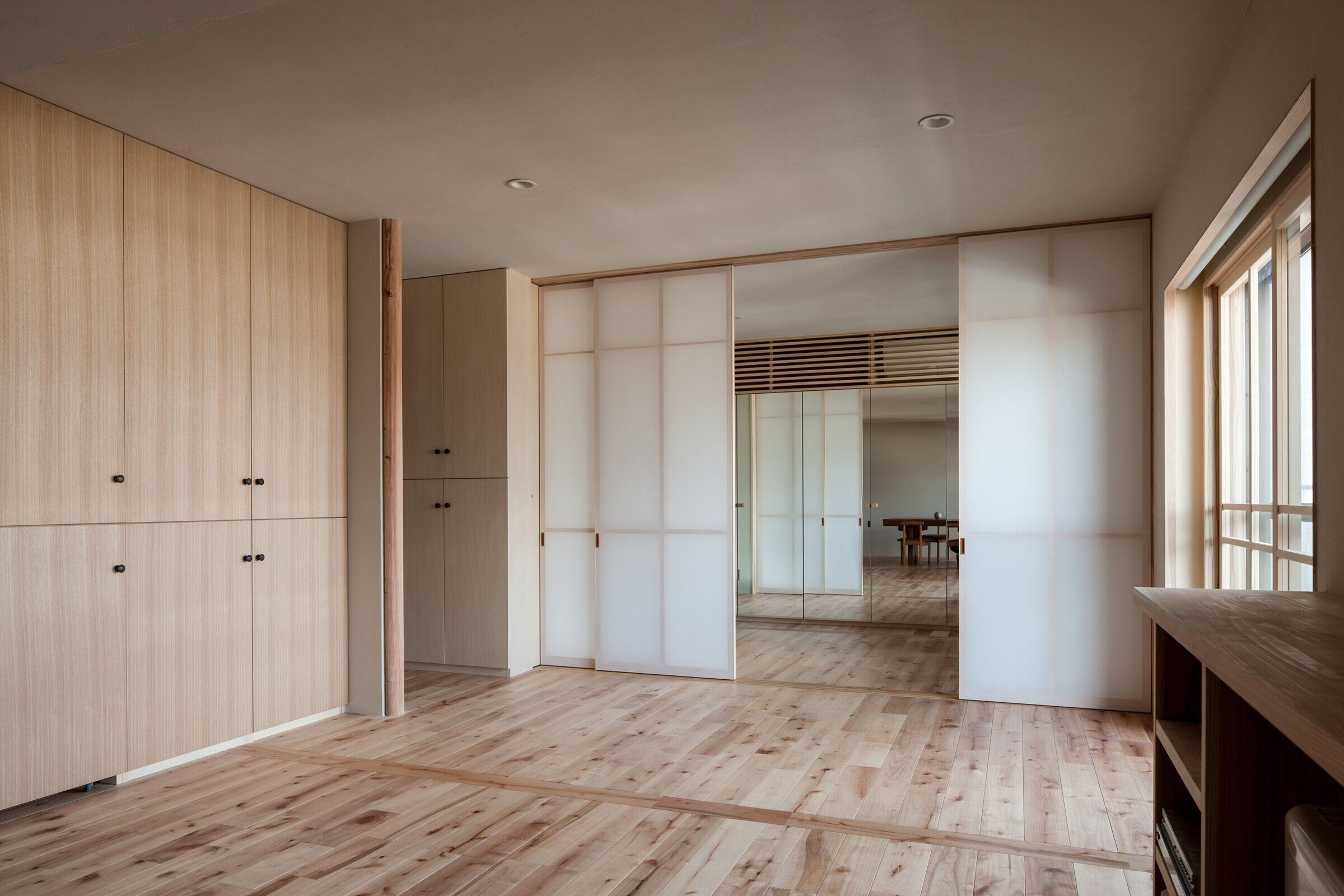
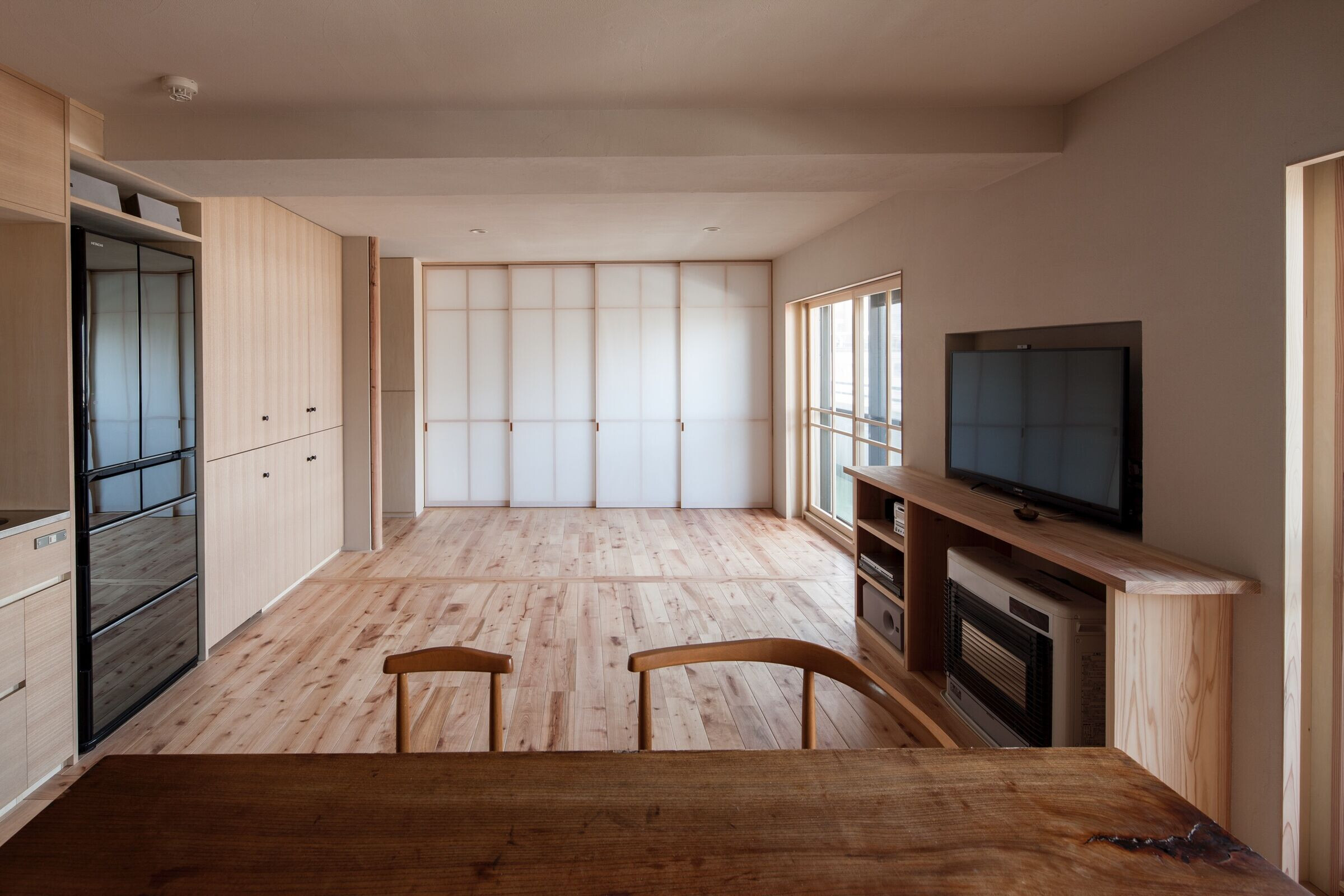
Team:
Design: Buttondesign
Construction: Murakami Kenchiku Kosha
Photography: Satoshi Asakawa
