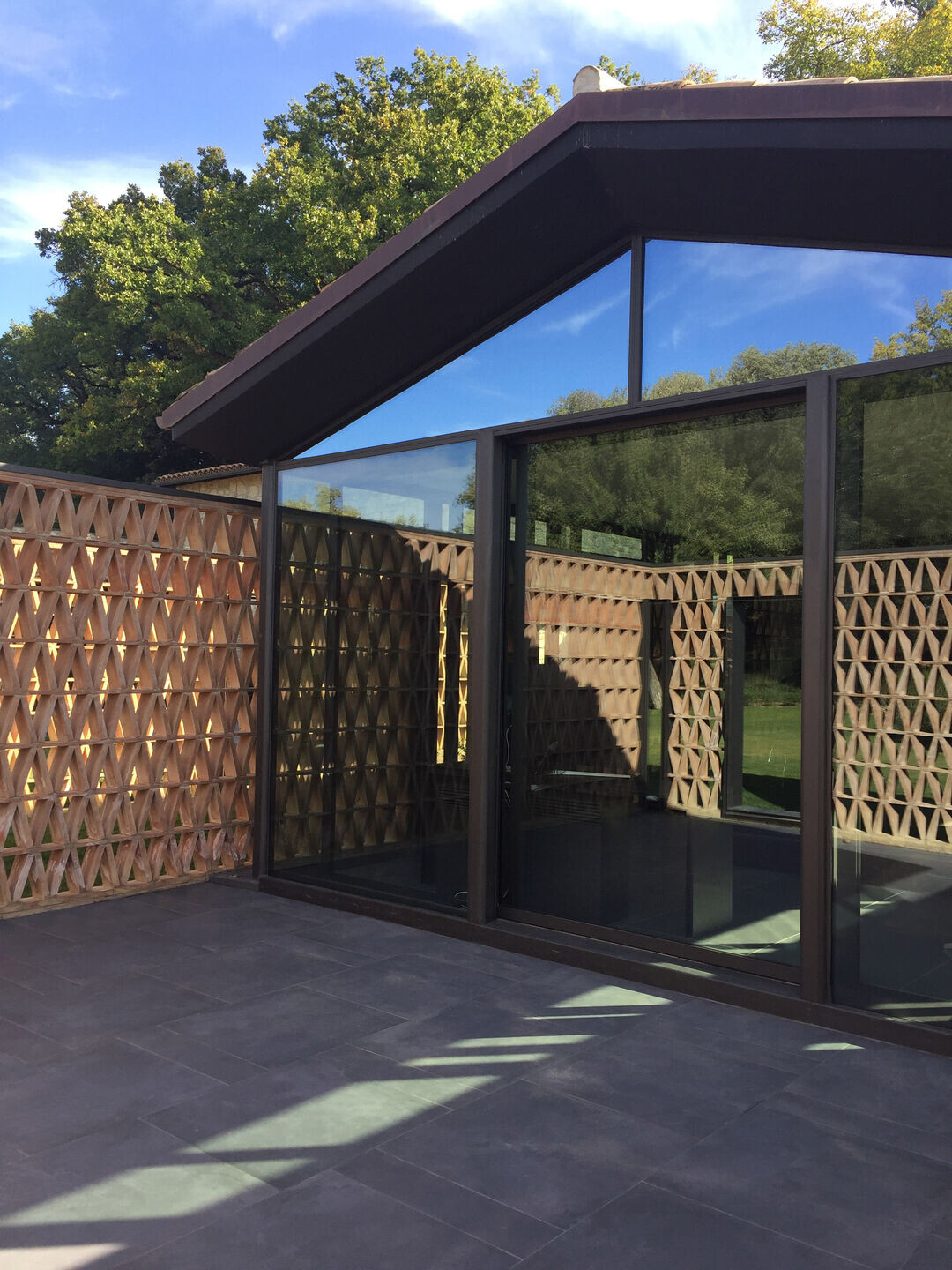Italy [2008-2017]
LPA Collaborators: Giuseppe Postet, Francesco Abodi, Serena Bisceglia, Stéphane Boucher, Carlo Guerrieri, Sara Nussberger
Photo Credits: LPA
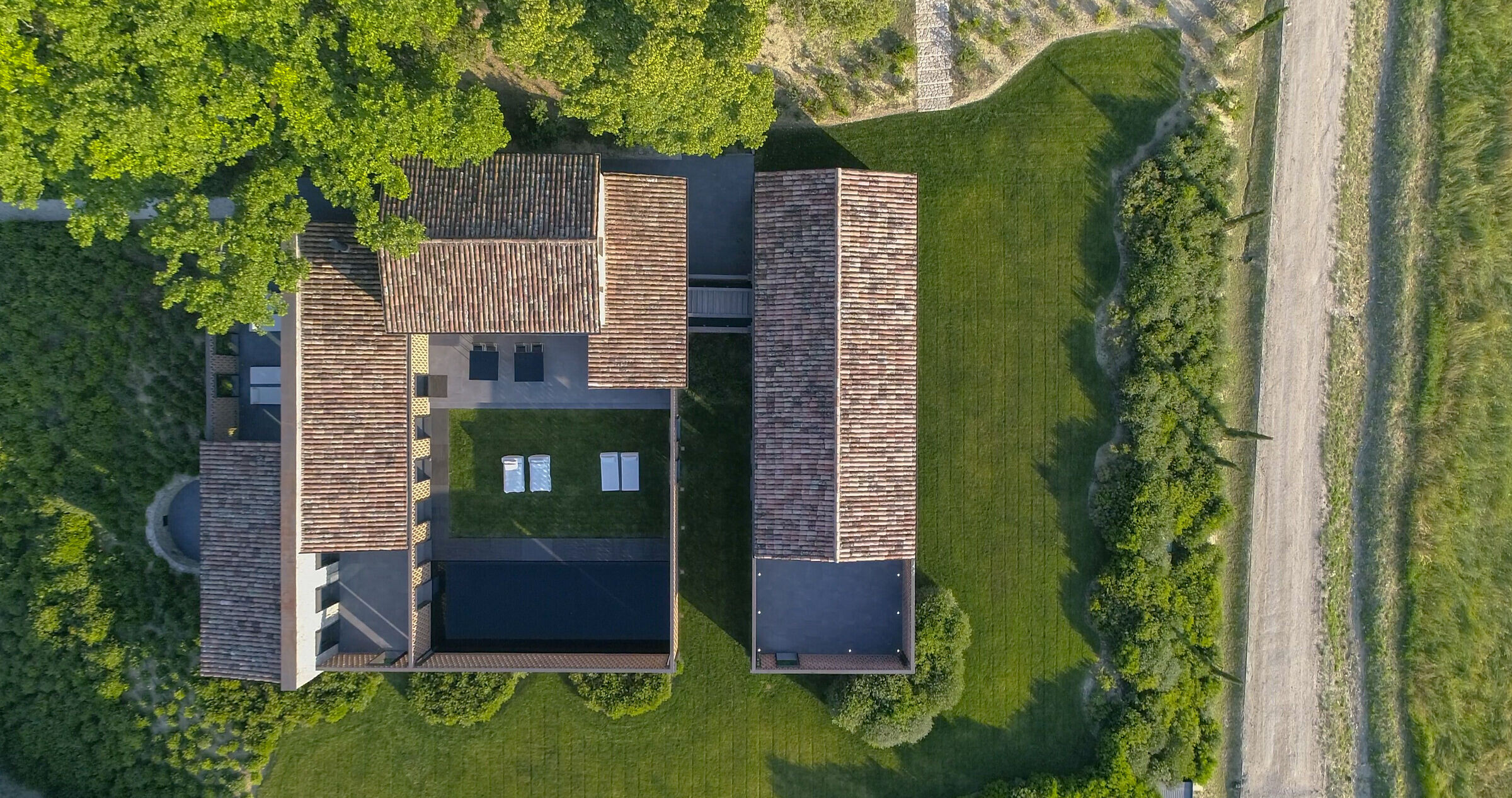
The villa “G” is part of a complex of traditional houses. It is immersed in a protected forest near the Umbrian city of Todi. The villa is part of a project to restructure
the entire eighteenth and nineteenth century village of rural dwellings, original farm buildings, a large main villa and a small chapel including also the redesign of
interior spaces and fur¬nishings.
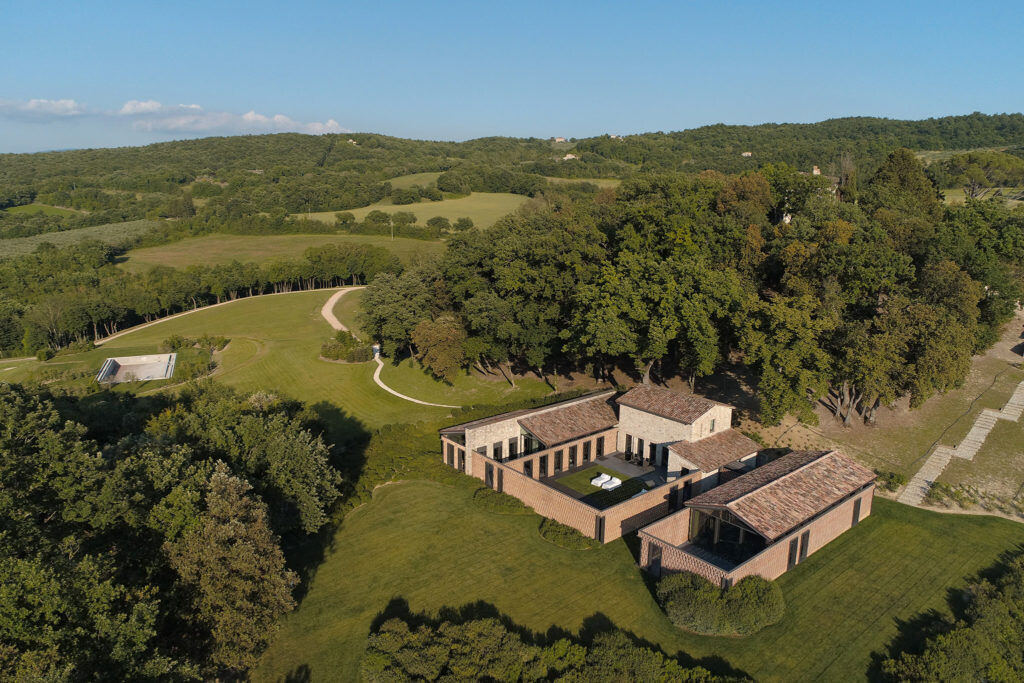
The villa reinterprets in a contemporary way elements of traditional local architecture. The pitched tile roofs slide along the central stone walls creating closed and open volumes and spaces. The filigree perimeter walls reinterpret the air filters of Umbrian tobacco drying barns.
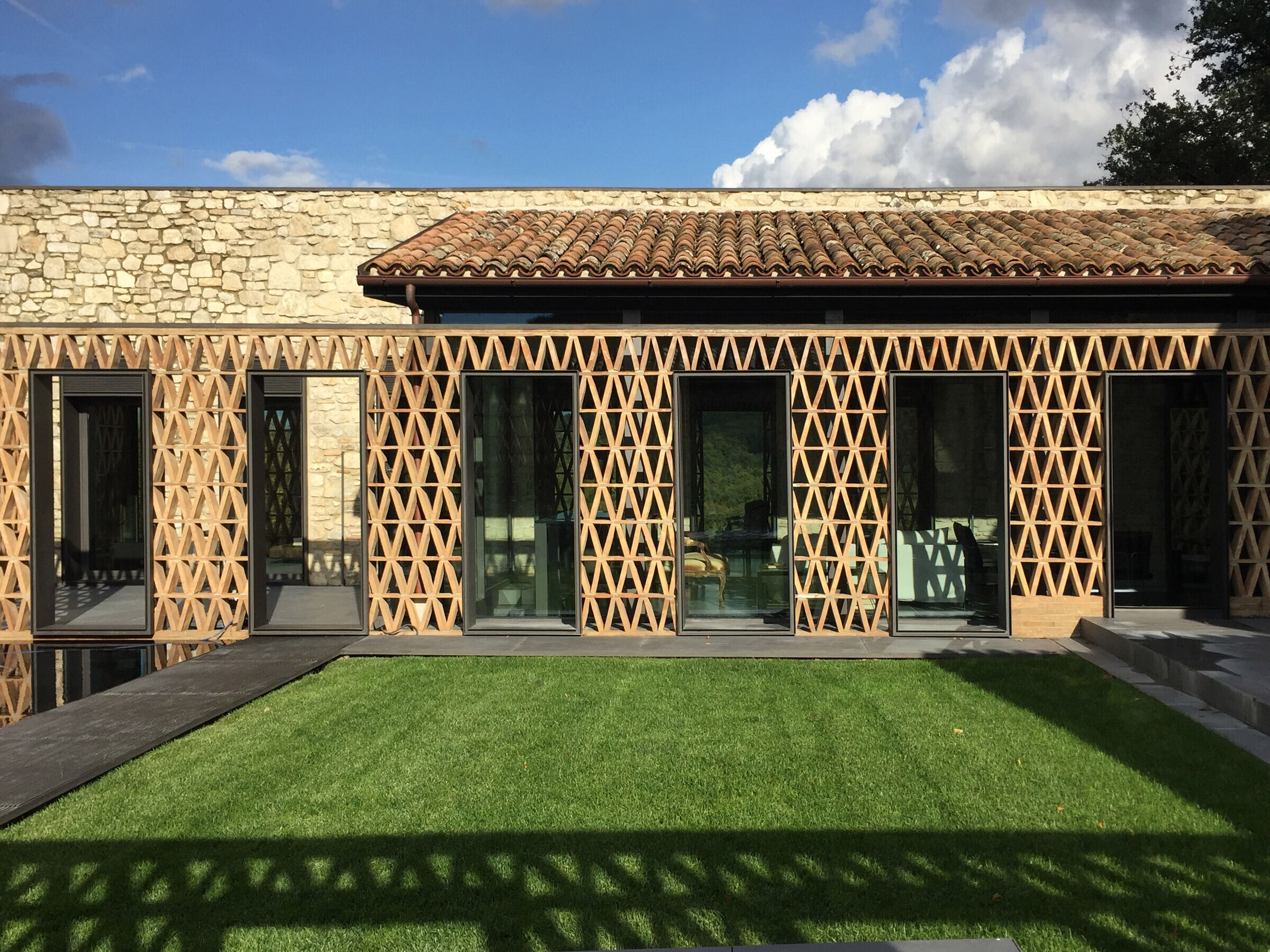
Rather than a small element with a weave of bricks contained in opposite facing stone walls for ventilation and drying of the tobacco leaves, as in a traditional
barn, all the perimeters of the courtyards of the project use these filigree filters. These brick filters screen but leave the view open behind. Contemporary glass
volumes structure the indoor and outdoor spaces.
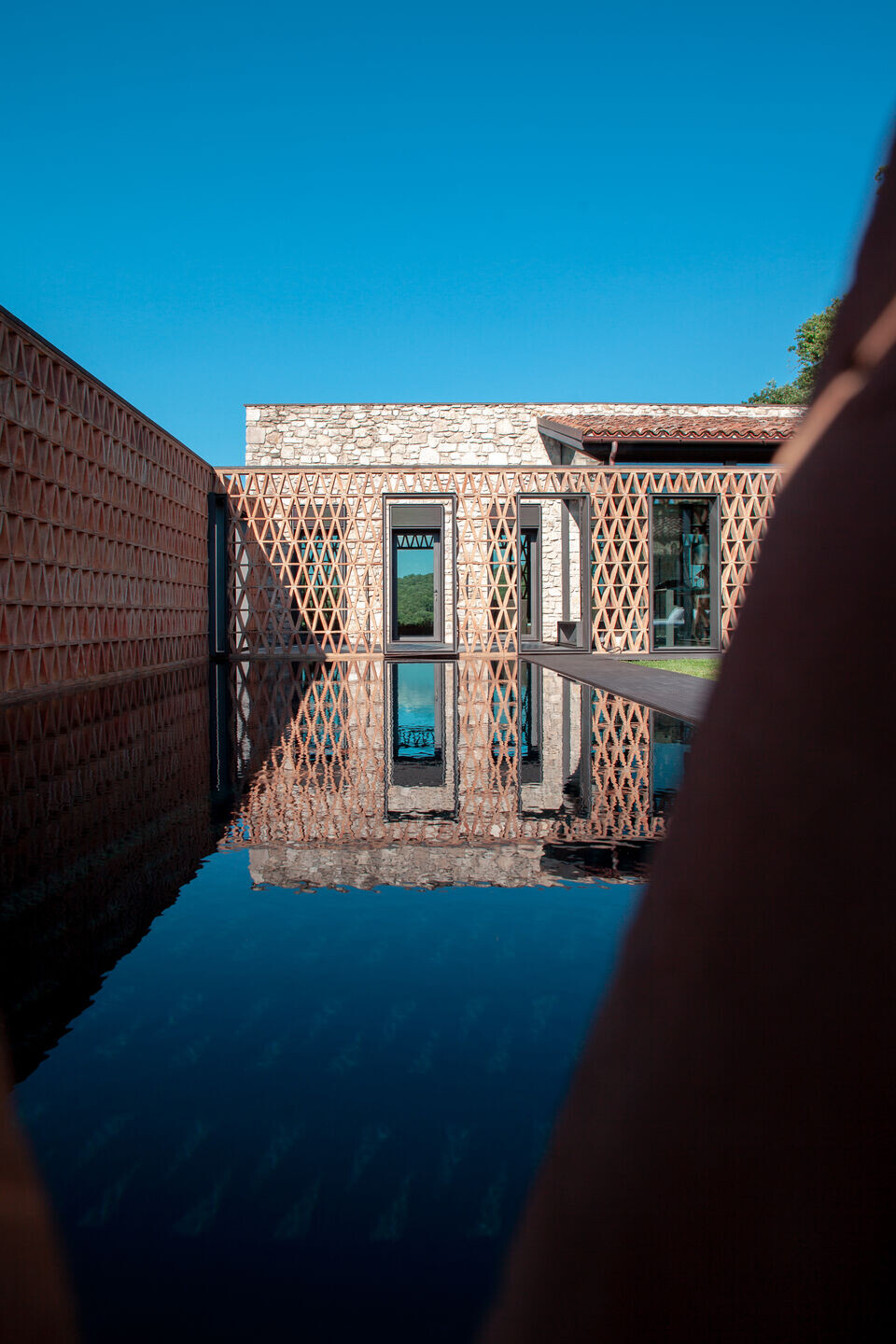
The myriad of courtyard walls creates superimposed patterns of light, shadow and form. The external courtyard spaces are conceived as outdoor rooms with oxydised steel “O” openings that frame views of the surrounding countryside.
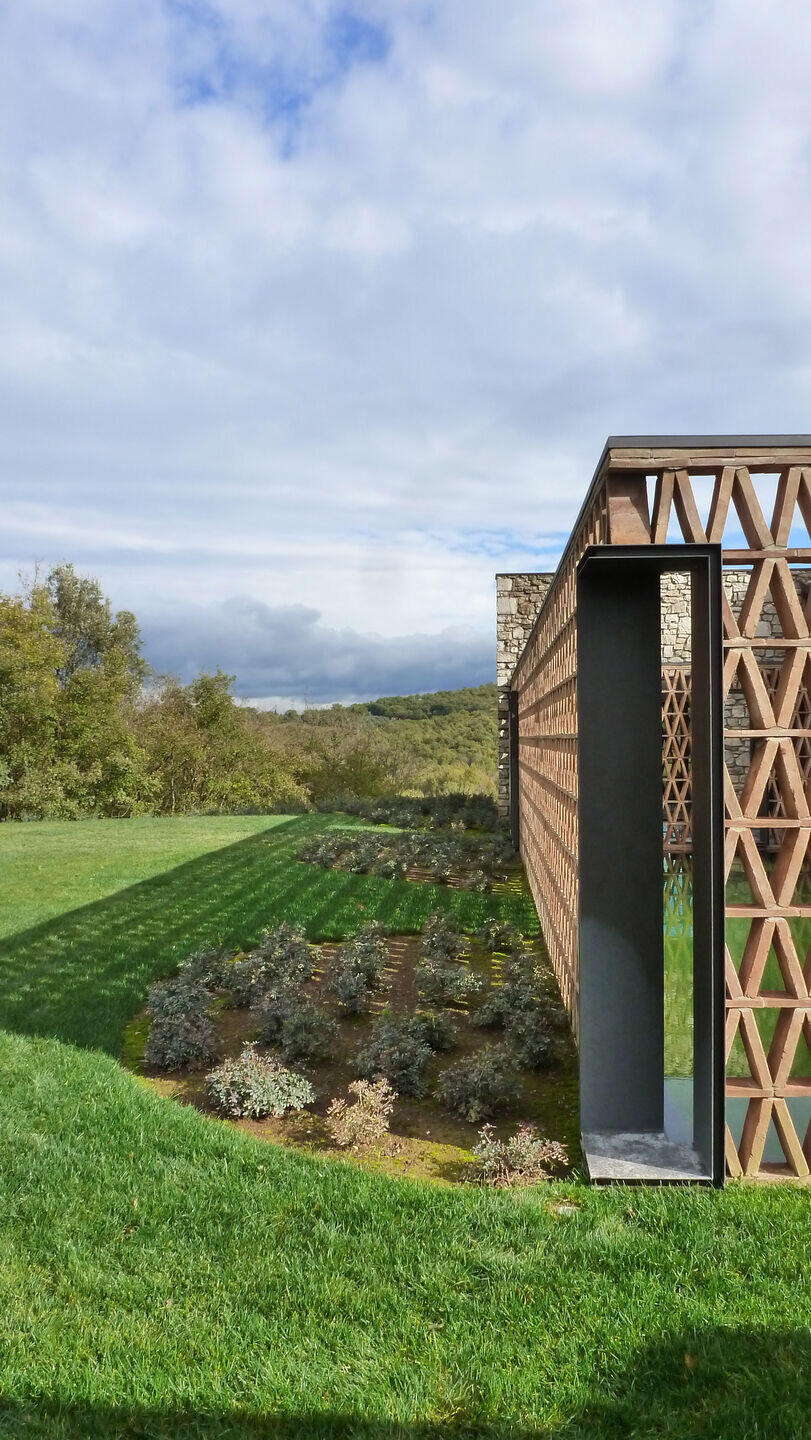
Villa G is a project where local architectural, artisan and material traditions are reinterpreted for the third millennium with a contemporary sensibility.
