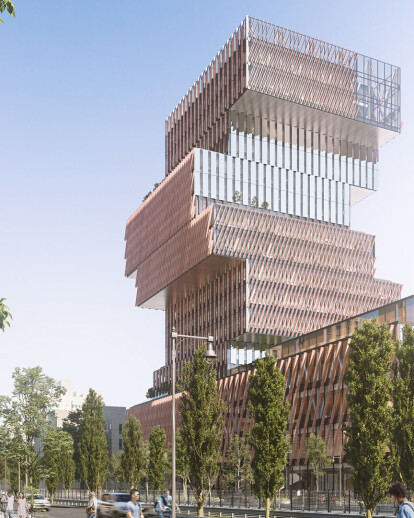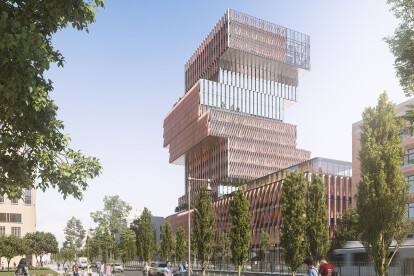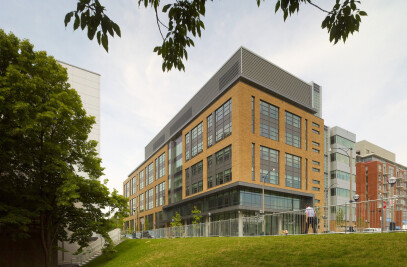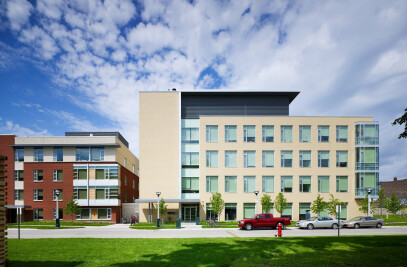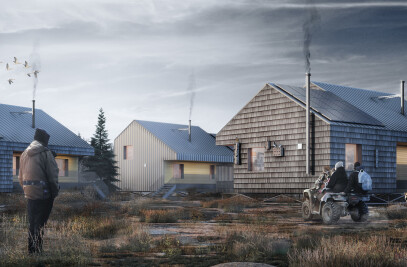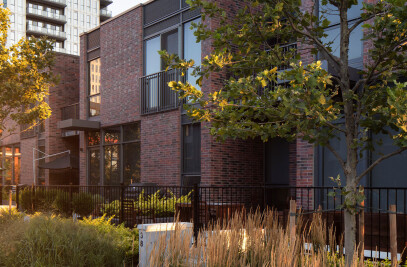Connecting Campus, River and City
The new Center for Computing & Data Sciences is a vertical campus that is a crossroads and a beacon for Boston University’s central campus. The design maximizes opportunities for collaboration, interconnectivity, and innovation. Every element is integrated to establish Data Sciences as Boston University’s new iconic heart.
The site and context – a wide gap between the contiguous buildings of different generations, varying rhythms, and relative solidity along Commonwealth Avenue – sparked a solution that stands apart from and alongside the existing urban fabric.
The podium is extended to occupy most of the Commonwealth Avenue frontage to complete the streetscape and generate maximum ground floor animation on the Avenue. Highly transparent and porous, it functions as an urban porch for arrival, study, and gathering. Inside, it accommodates larger programmatic volumes such as registrar classrooms and offers a series of zones for interaction: the Café, the Cascading Atrium Stair, the Street Studio.
This will be the first building of size in Boston to be carbon-free (fossil fuel free) and is targeted to attain LEED Platinum.
KPMB Team
Bruce Kuwabara (design partner), Marianne McKenna (partner-in-charge), Luigi LaRocca (founding principal), Paulo Rocha (principal), Lucy Timbers (senior associate), Kael Opie (senior associate), David Smythe (senior associate), Matt Krivosudsky (associate), Tyler Hall, Amin Monsefi, Fotini Pitoglou, Melissa Ng
Consultants
BR+A Consulting Engineers (MEP), Entuitive + LeMessurier Consultants (structural), Entuitive (building envelope), Richard Burck Associates Inc. (landscape), Dot Dash (lighting), Transsolar (climate), The Green Engineer (LEED), Nitsch Engineering Inc (civil), Soberman Engineering (elevator), Jensen Hughes (Fire and Life Safety), Haley & Aldrich (geotechnical, geotheramal), Acentech (acoustics/a.v.), RWDI Inc (environmental engineers), Robbie McCabe Consulting (hardware), Ricca Design Studios (food services), Brian Ballantyne Specifications (specifications)
