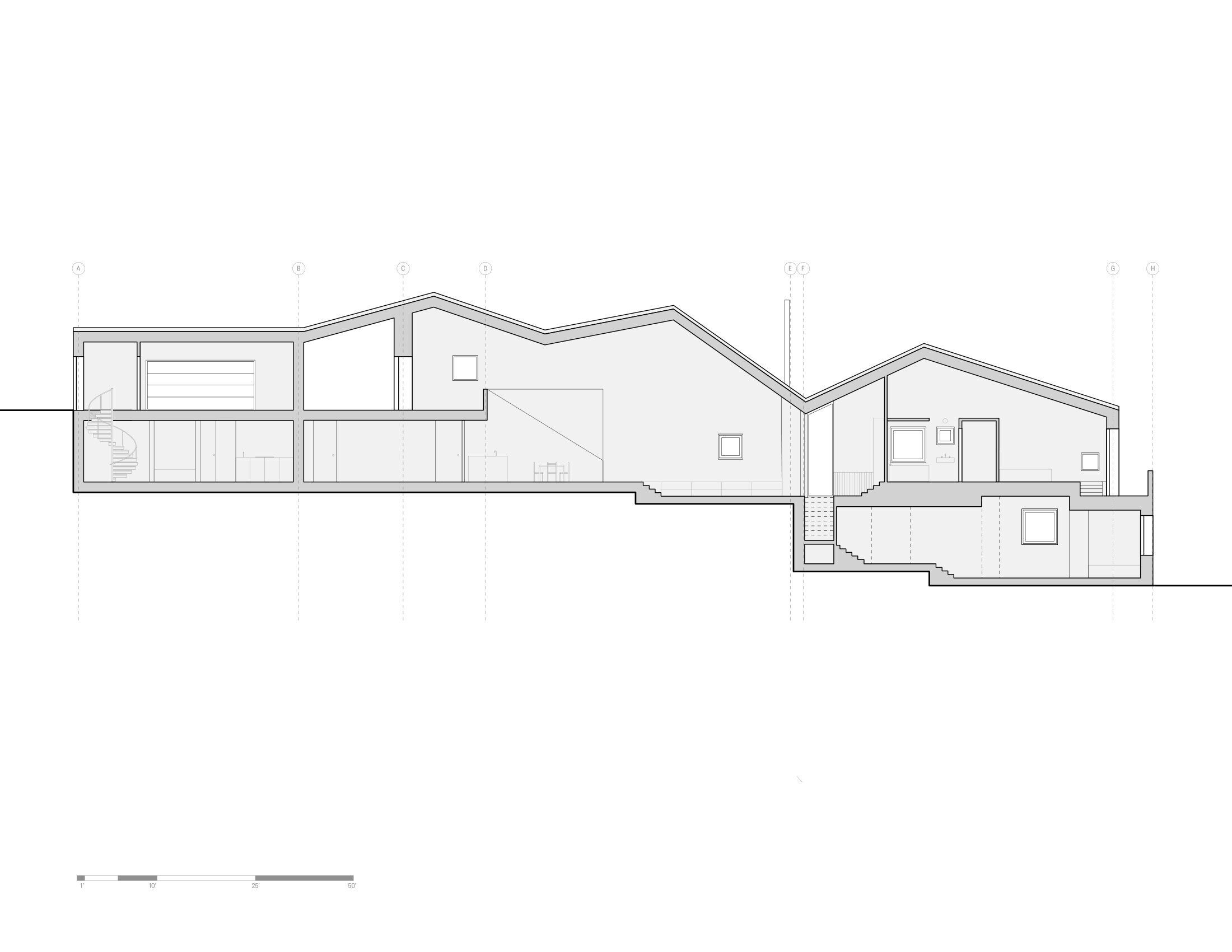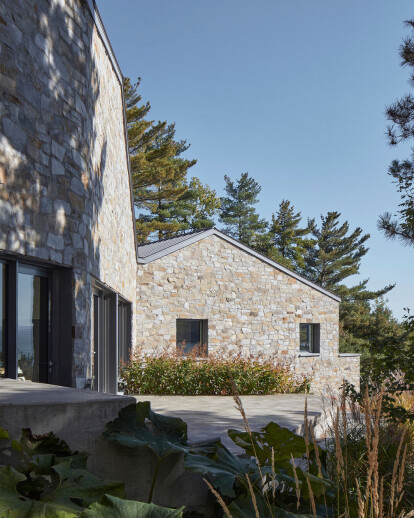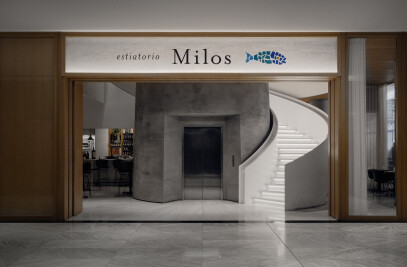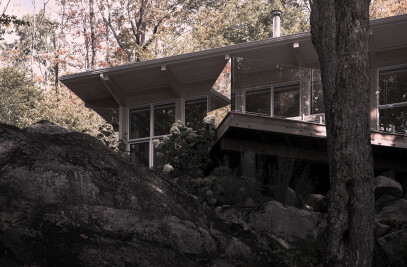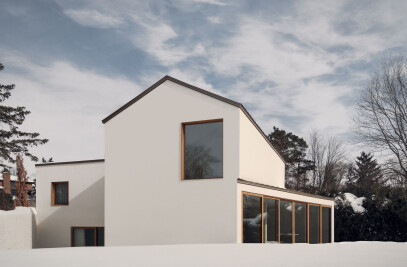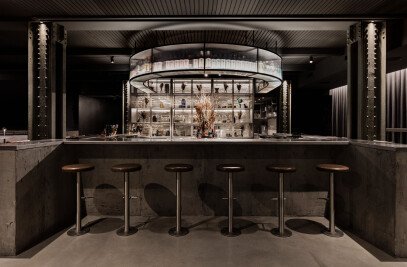Building along the oblique
The CAPO project, located near Baie Saint-Paul, in the Charlevoix region of Quebec, proposes an architectural approach that privileges the body’s movements in space. The residence roots itself in the site’s specific quality: a rocky cliff, perilous and at the limits of habitability. The cliff’s abrupt slope, dangerous and unstable, offered an opportunity to rethink the design process and to introduce a critical dimension, despite the context of the residential commission, a deepening of the firm’s approach to the project.
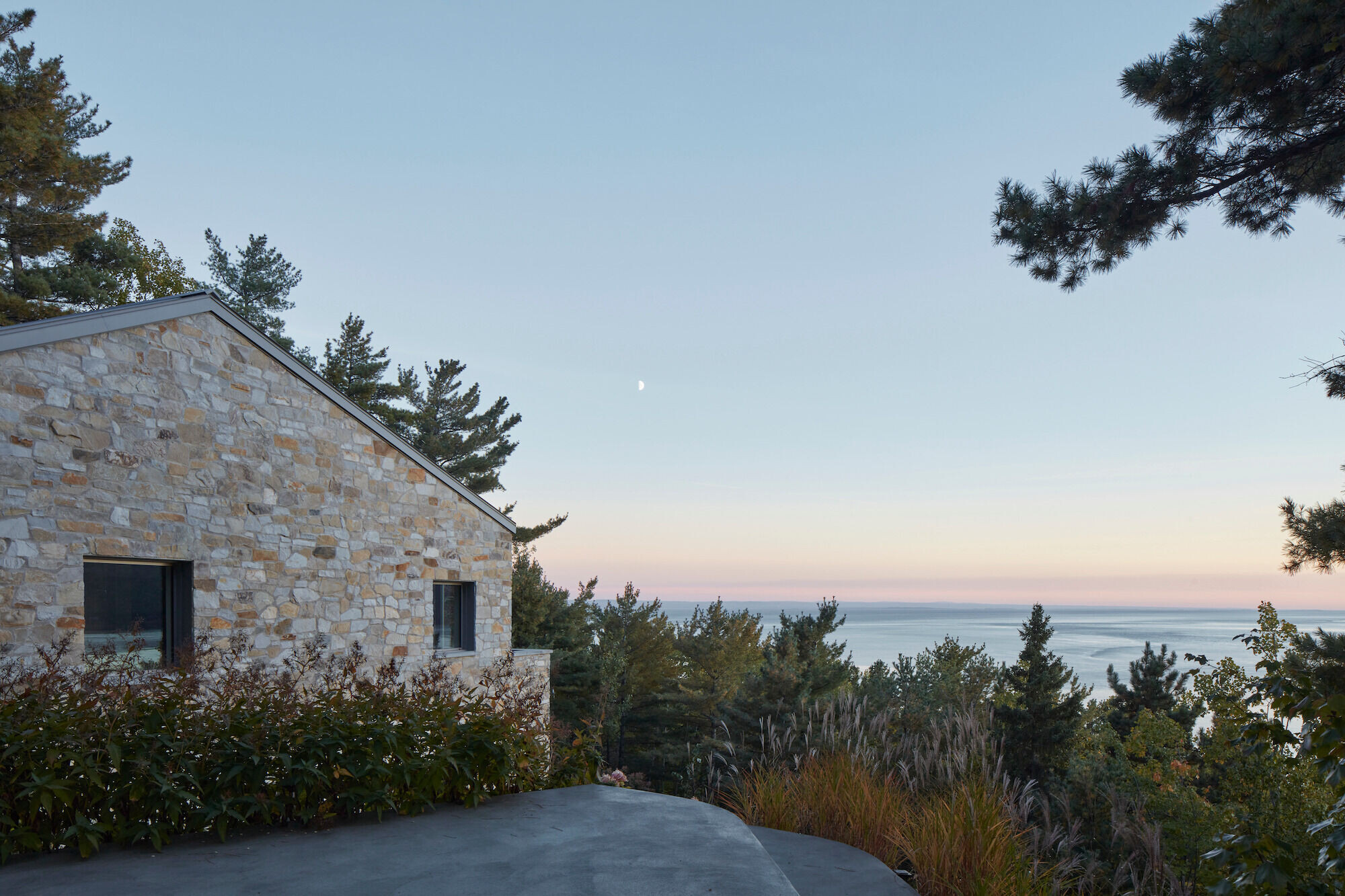
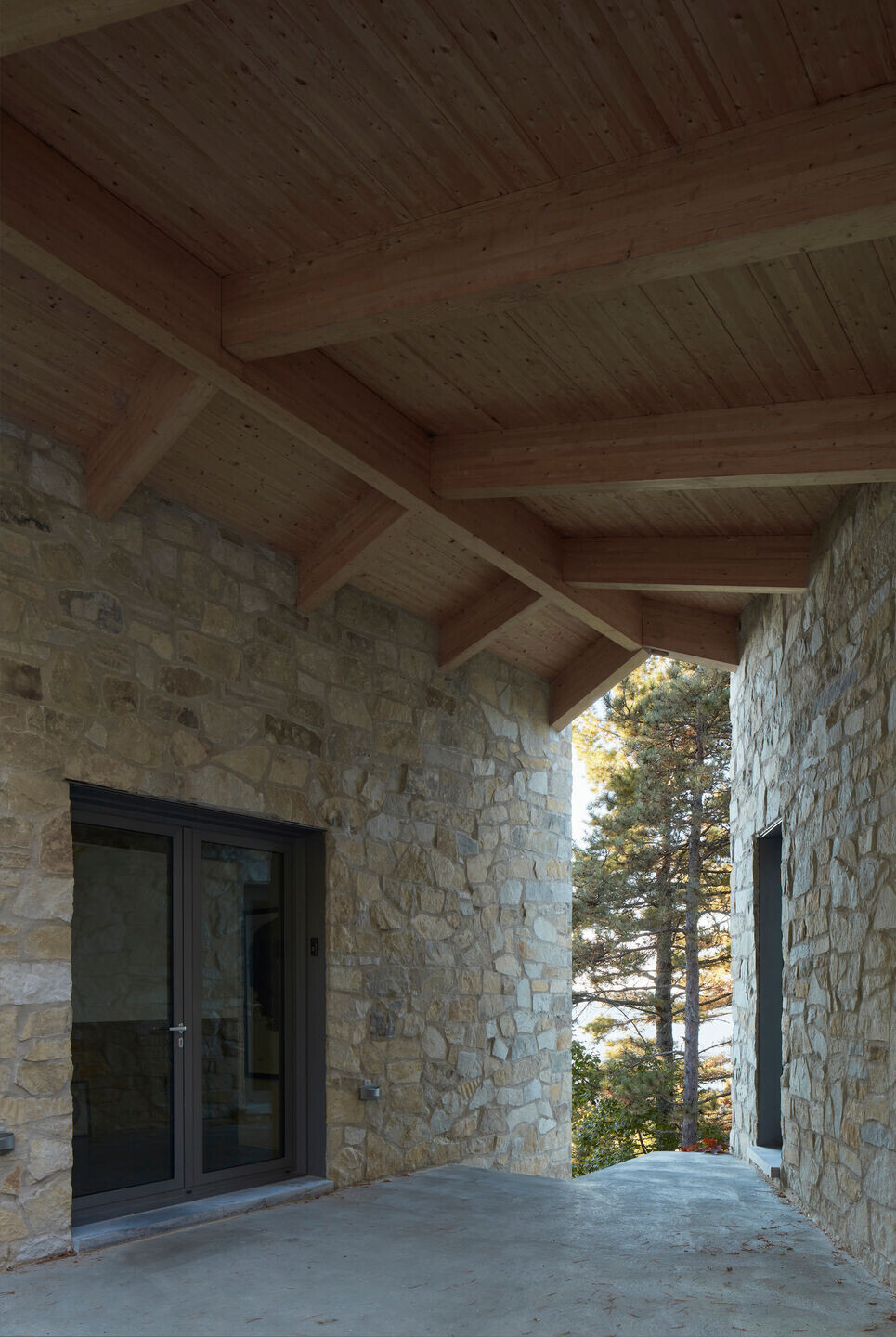
The project
The CAPO project was an opportunity to subtly divert some of the spatial structures deeply rooted in contemporary housing culture by introducing the constraints of the site as a kind of "otherness" affecting the layout of the rooms. The site’s oblique relationship, the rocky cliff outlining the city of Baie Saint-Paul, offers an opportunity through the physical constraint or the complexity of executing on such a site.
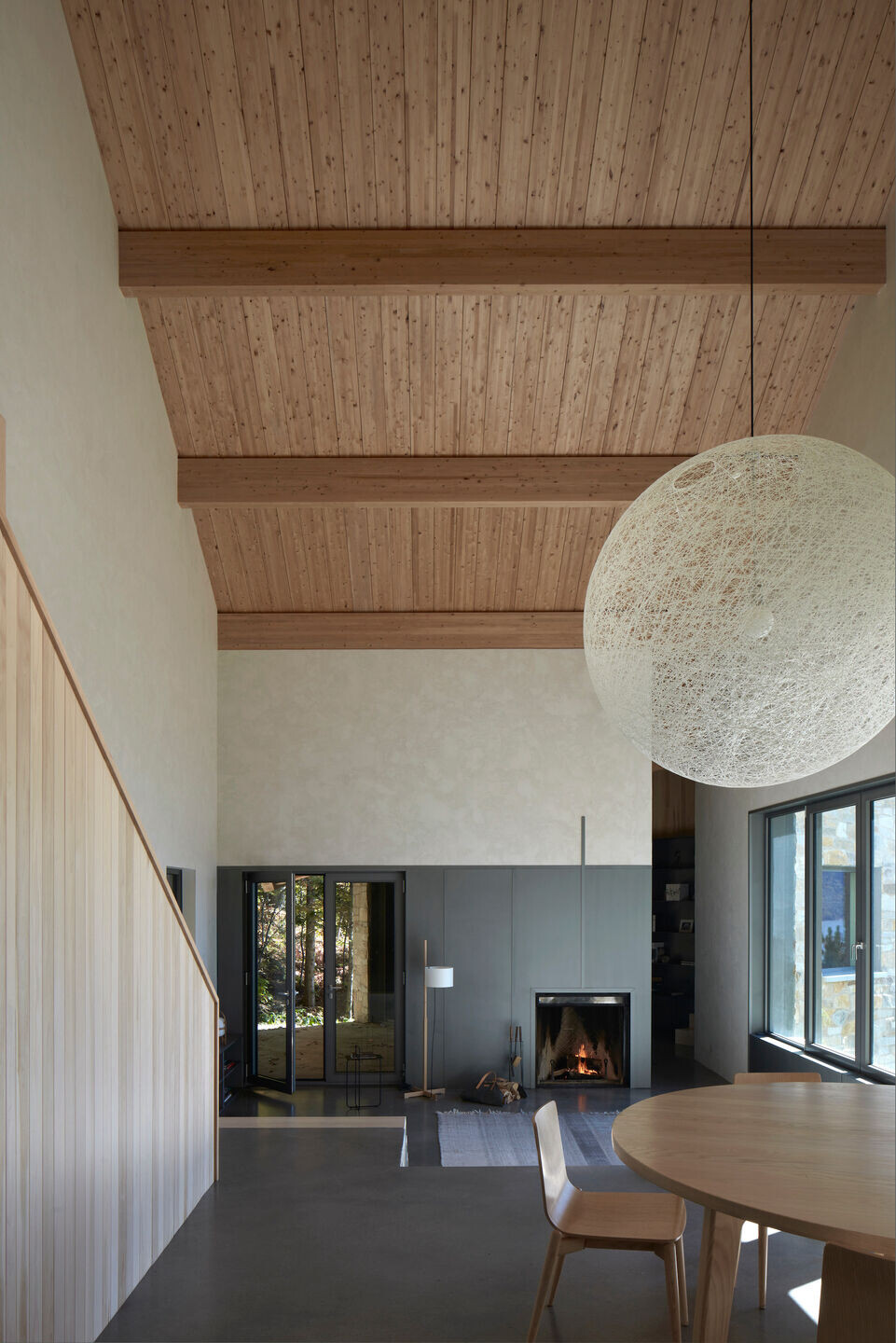
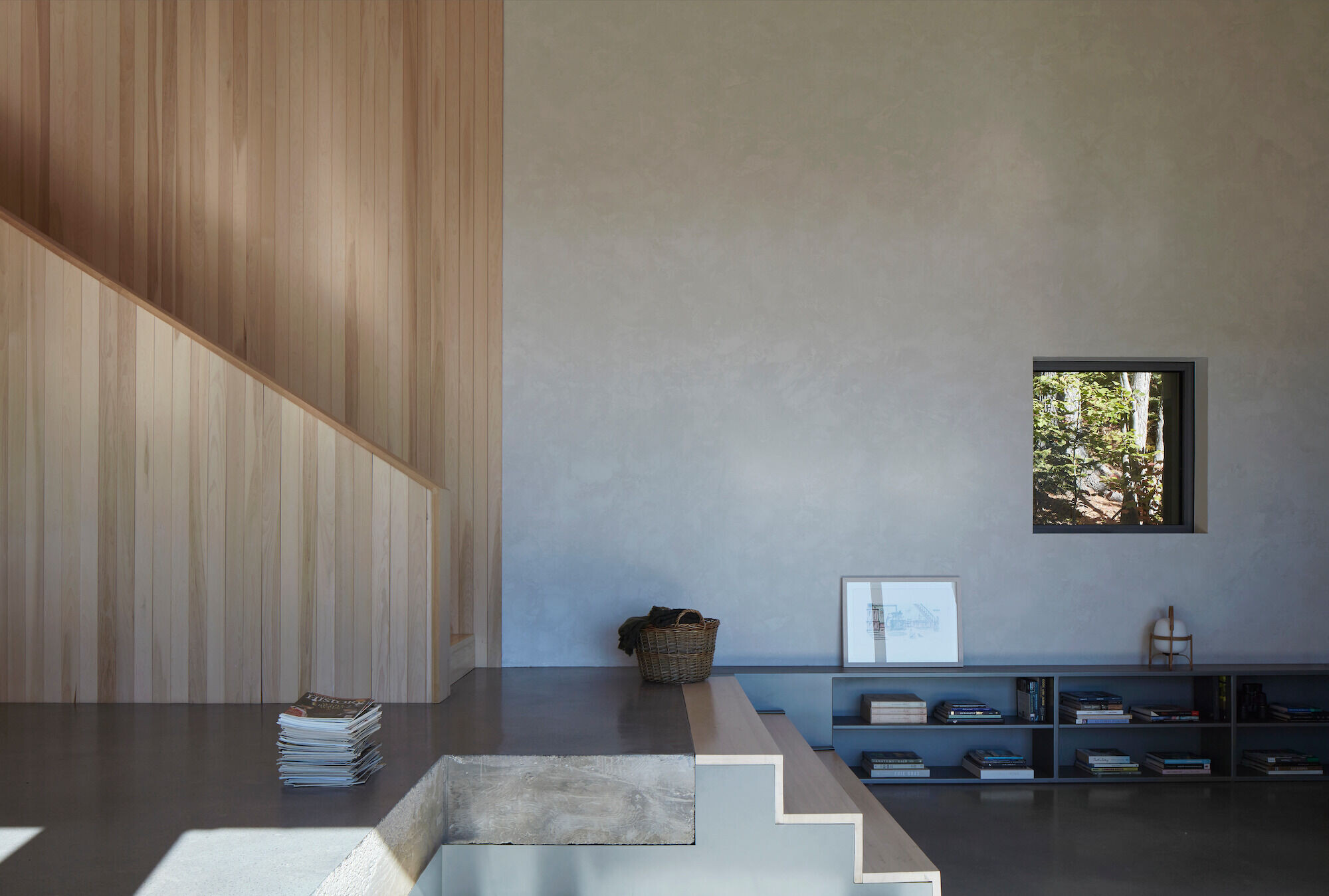
Developed from the very outset in the section, the project is designed according to a pre-existing organic path of circulation on the perilous site, initiating a conceptual logic of pathways rather than an arrangement of rooms derived from programmatic components. The anchoring of the spaces is done all along this layout, favoring the constant movement of the user from one level to another according to a succession of stairs. These are deployed in various sequences, in multiple orientations, to refine the quality of the journey within the interior and exterior spaces. Movement is thus central, both in its presence in the design of the project and in the diversification of the points of view it provides.
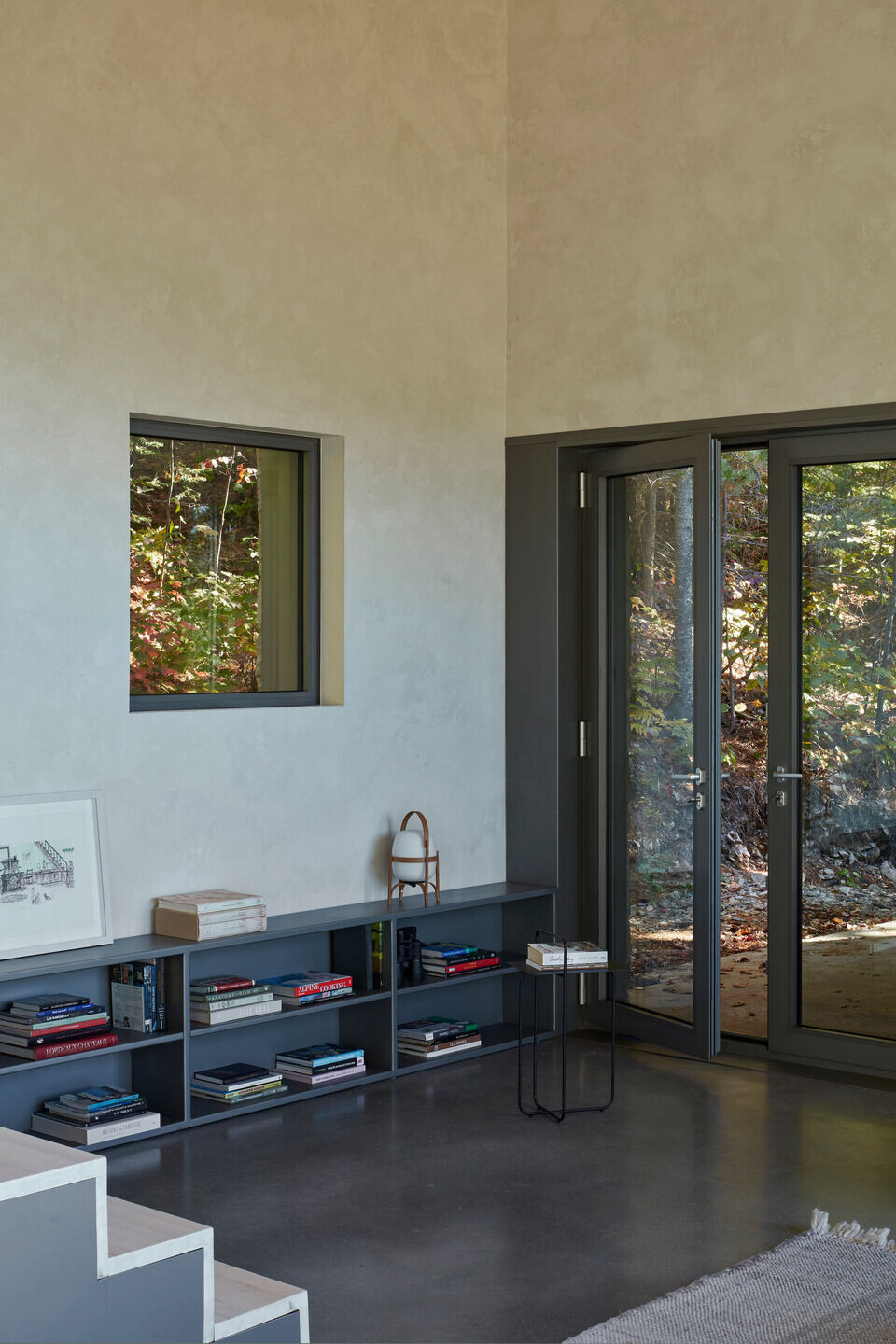
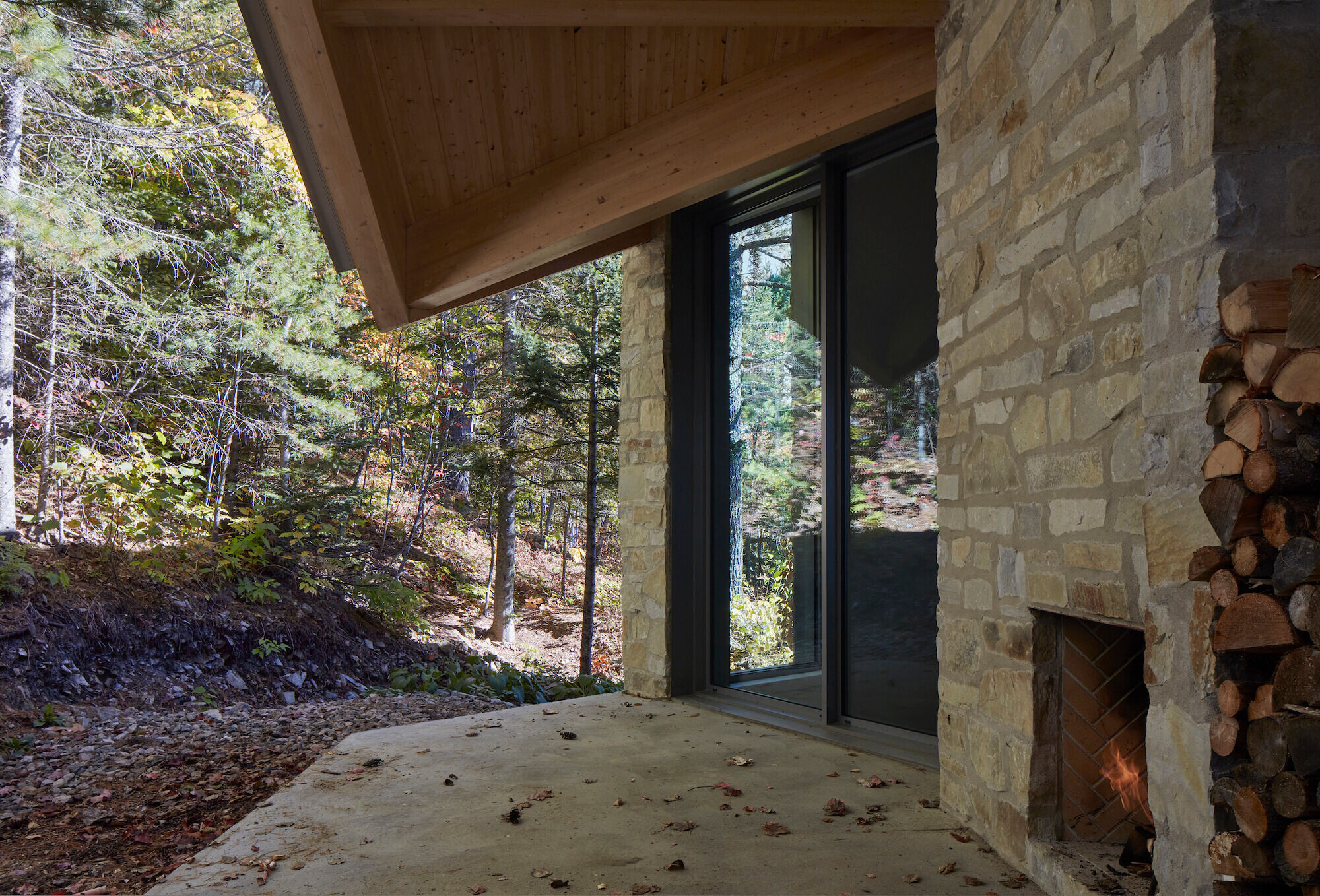
The stairways, according to their amplitude, make it possible to reach the different landings of the site and create a subtle distinction between the adjacent decompartmentalized spaces. By insisting on the route, rather than the program, the project settles into the unstable nature of living with a body that is always in motion, thus steering away from spatial planning according to programmatic layout conventions.
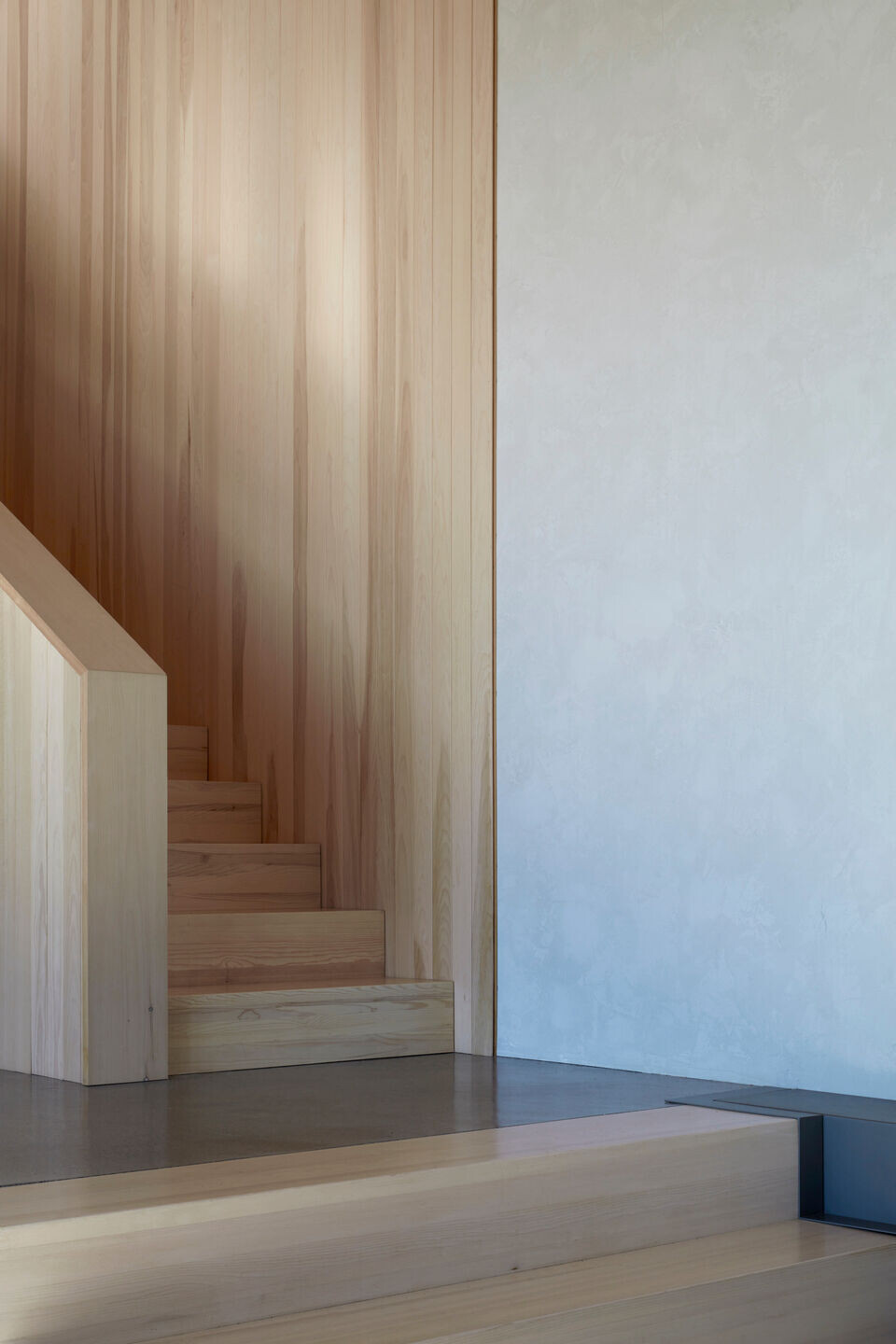
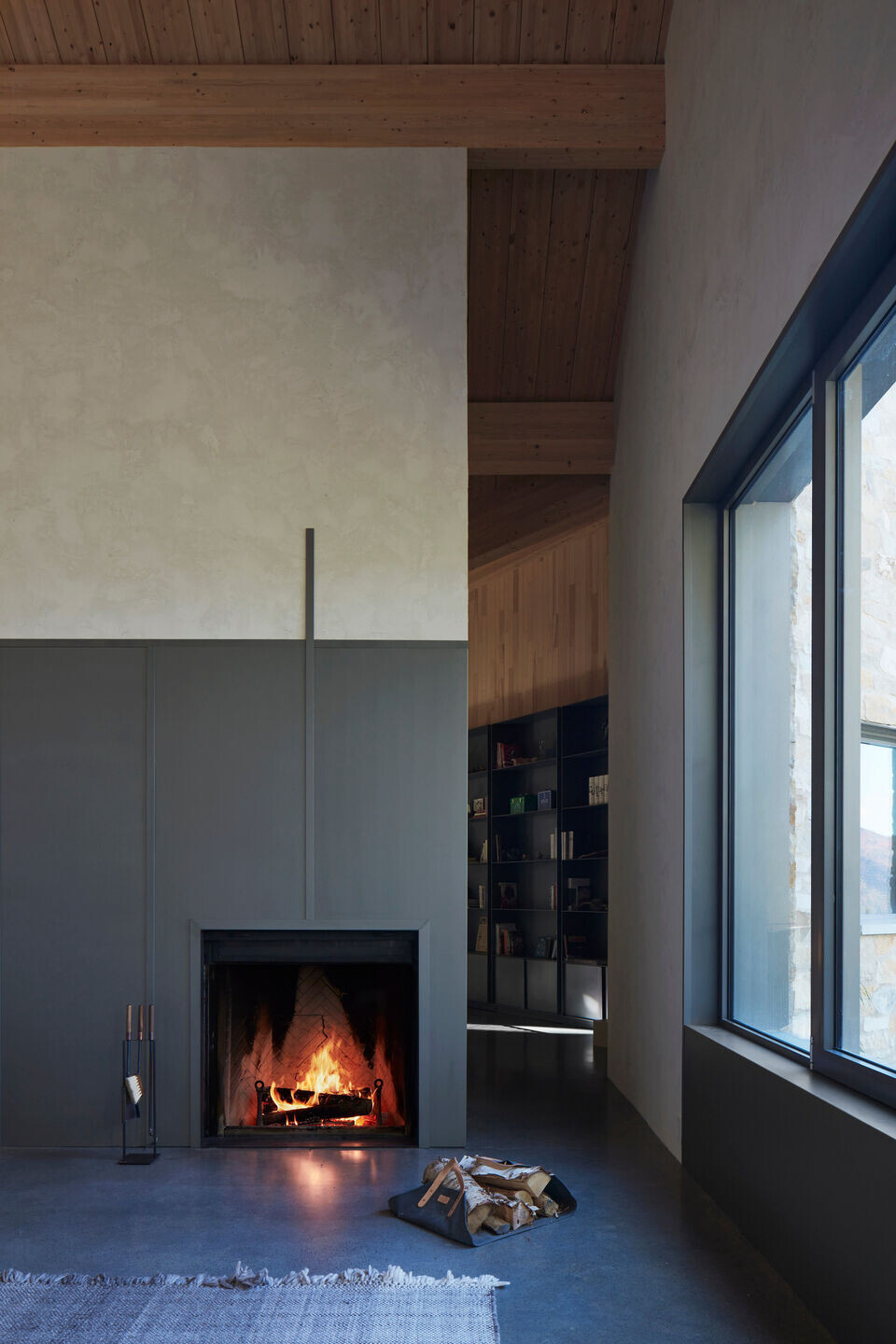
The project is thus fragmented into living areas of varied shapes and orientations, maintaining a certain reciprocity with the surrounding ground, while positioning the large panoramic view of the river as one of the points of interest of the site. In this way, the large panoramic terrace overlooking the St. Lawrence River is complemented by other outdoor spaces with direct access from the interior. That allows for a certain diversification of the sensorial experience of the site, making it heterogeneous and enriching the continuous relationship of the occupants with the immediate environment. Ultimately, it relativizes the dominance of the monumental landscape of the river as the only priori of the site, and engages the occupants in a more active relationship with the exterior spaces, despite the perilous nature of the cliff.
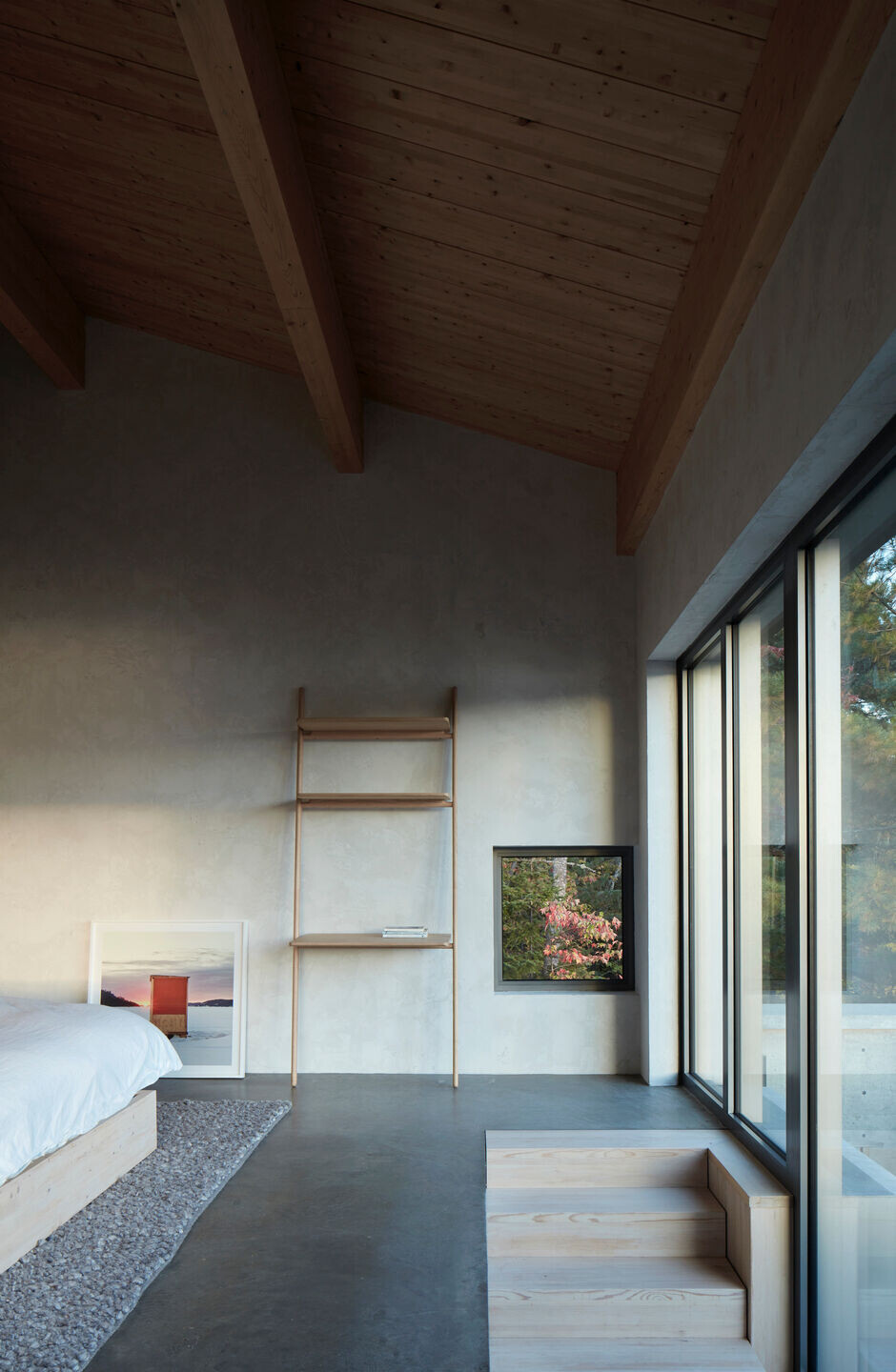
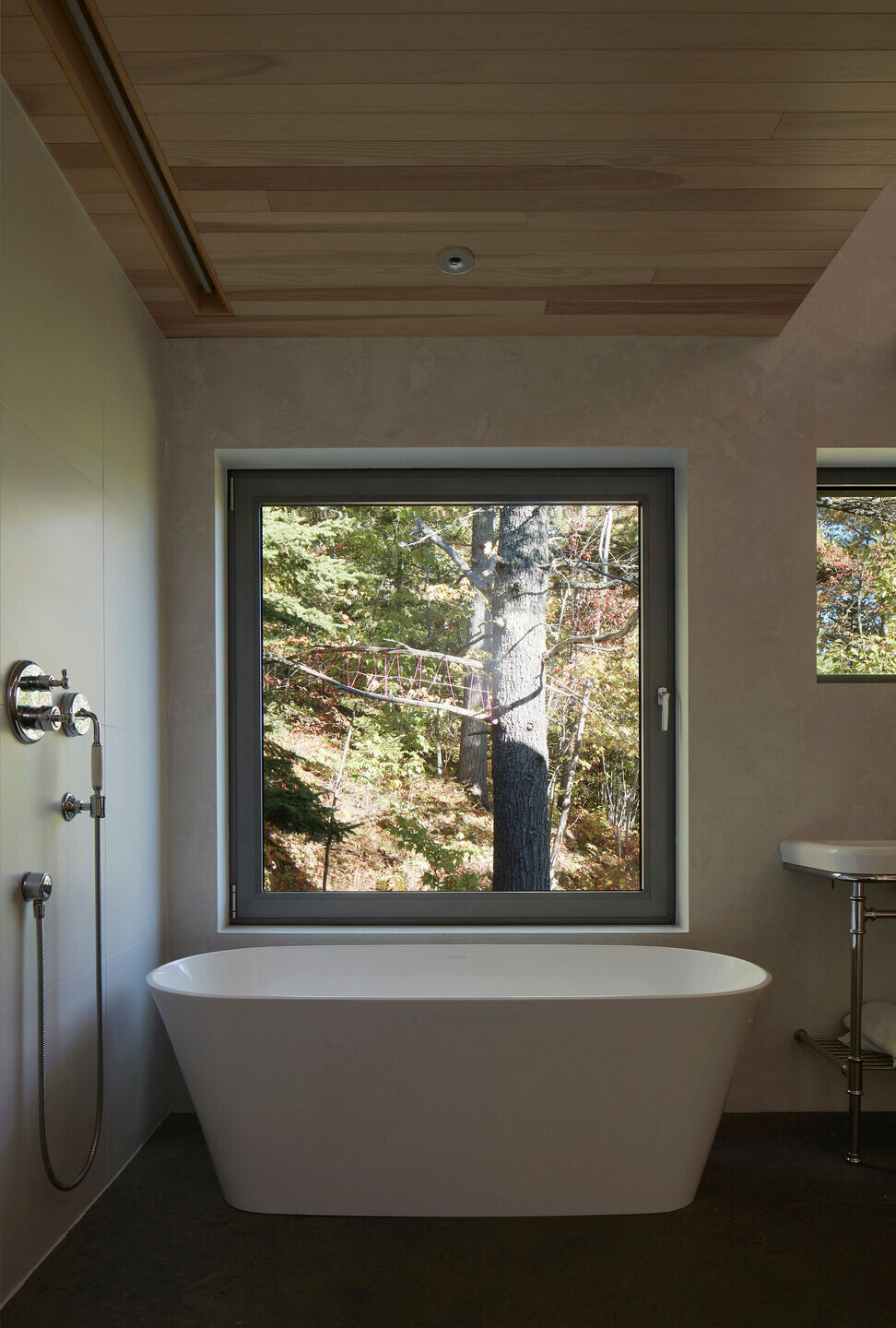
The logic of the project's circulation unfolds from the top of the site where the main access is located, characterized by a loggia opening onto the St. Lawrence River. This loggia allows one to cross the building to access the terraces facing the river, without necessarily entering the building. Further down the site, at the end of the staircase and exterior terraces, a final space opens onto a natural plateau, surrounded by the cliff and its large century-old pines. This space connects to the end of the pre-existing natural path along the site and constitutes the end of the appropriable domain of the cliff.
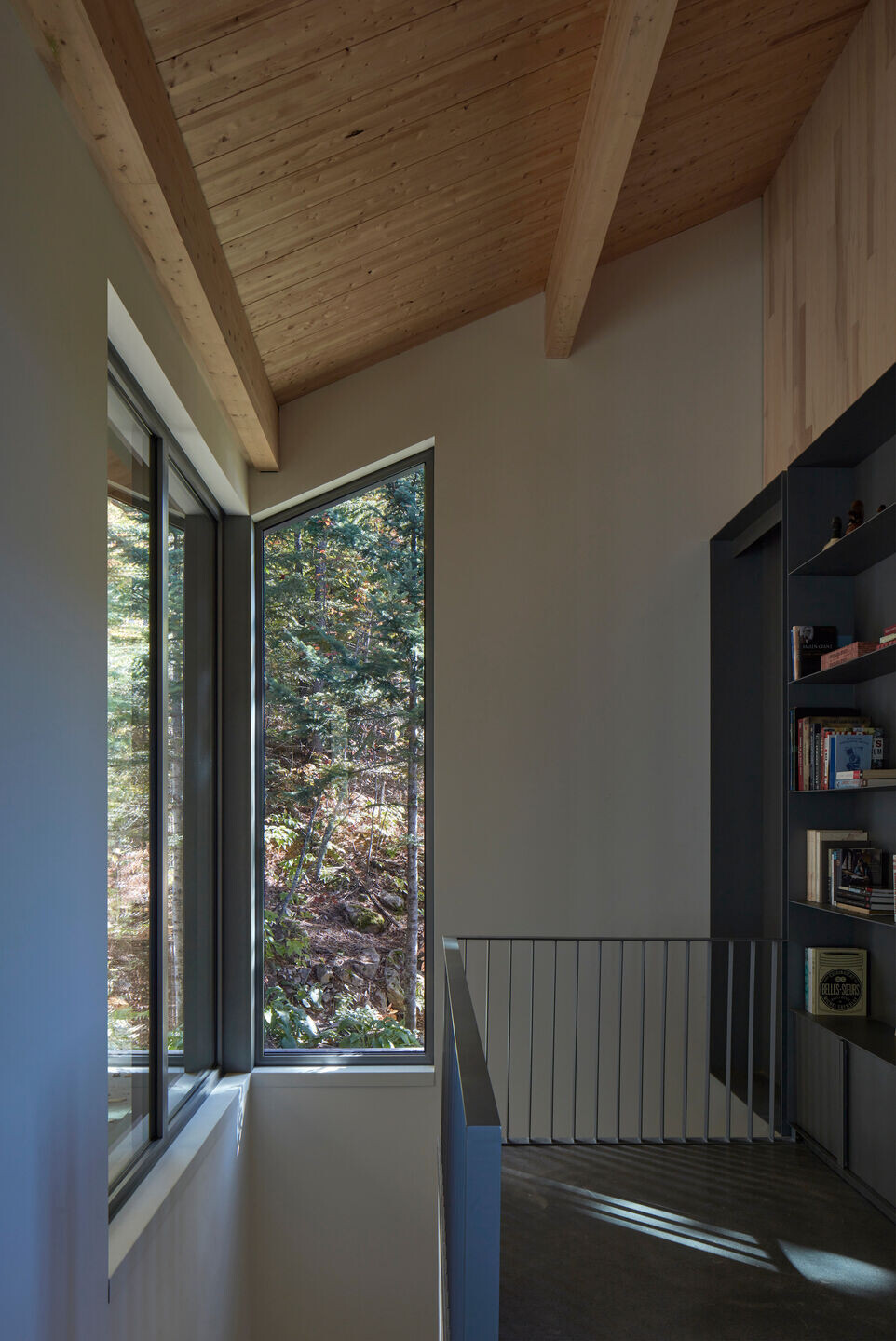
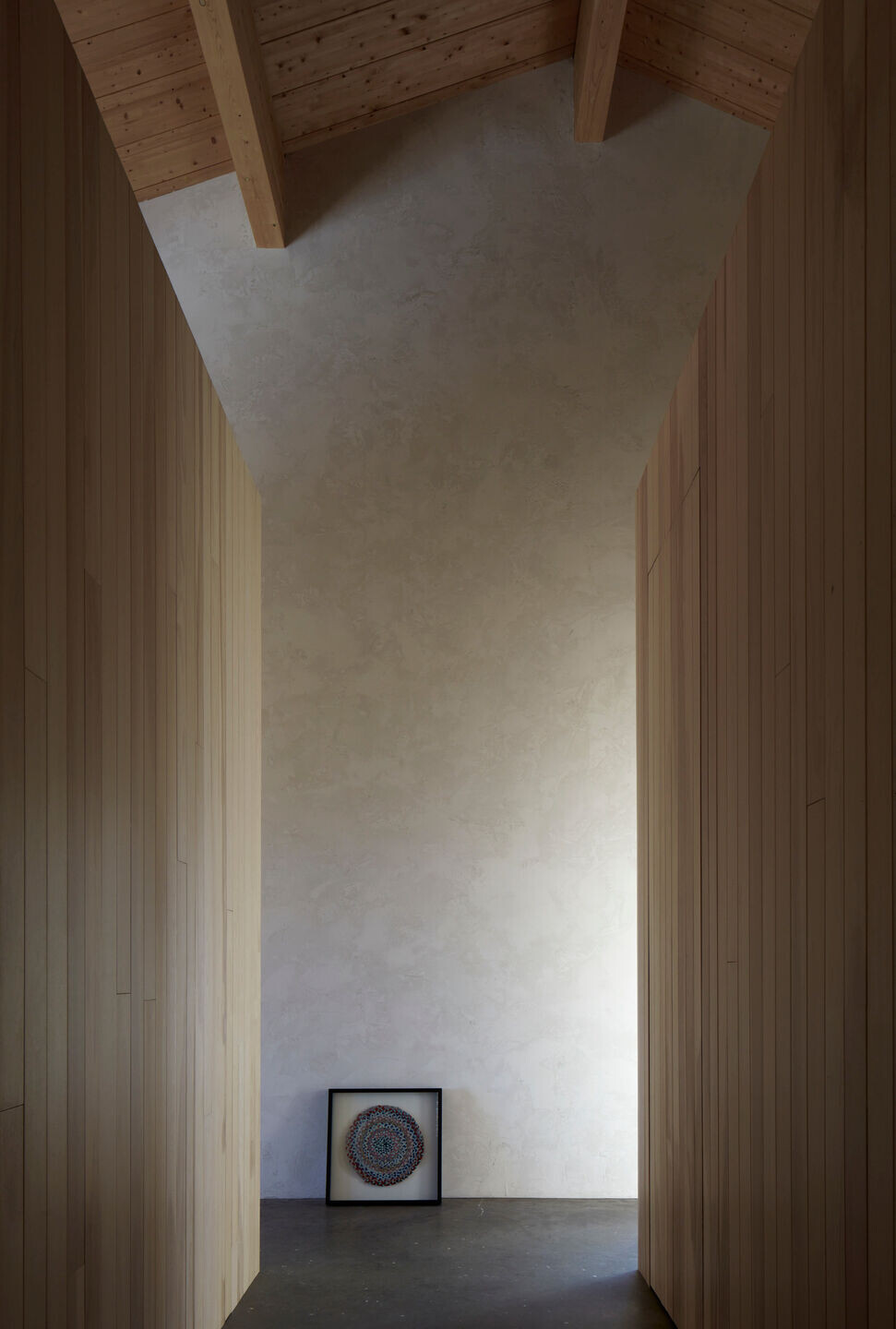
Now amplified by the interior and exterior routes running along and through the building on either side, the project - before being a stylistic expression - is, above all, an extension of a pre-existing oblique route on the site. The architectural intervention thus maintains this characteristic of the place as the only true mode of appropriation. The program "clings" to this structure of displacement.
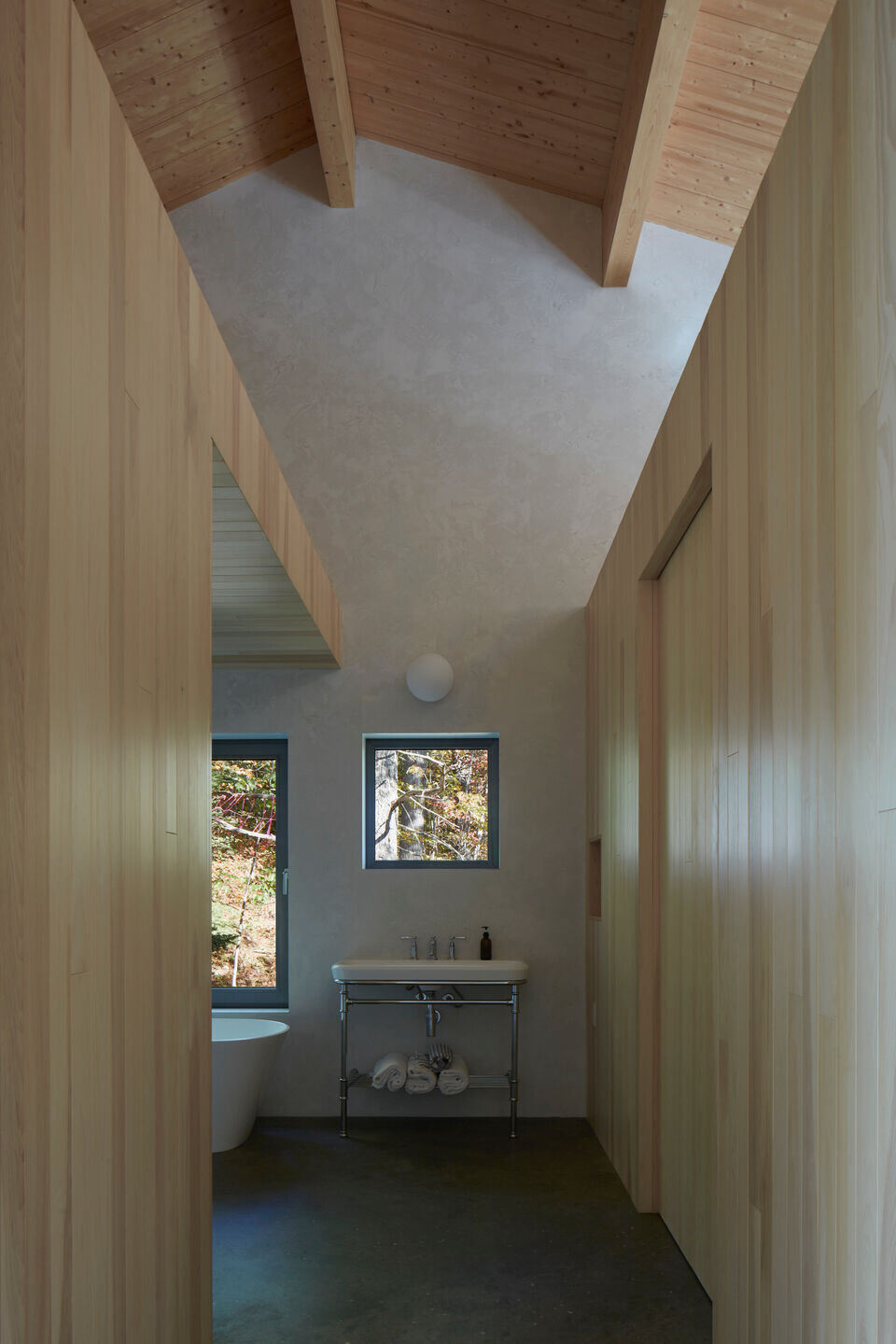
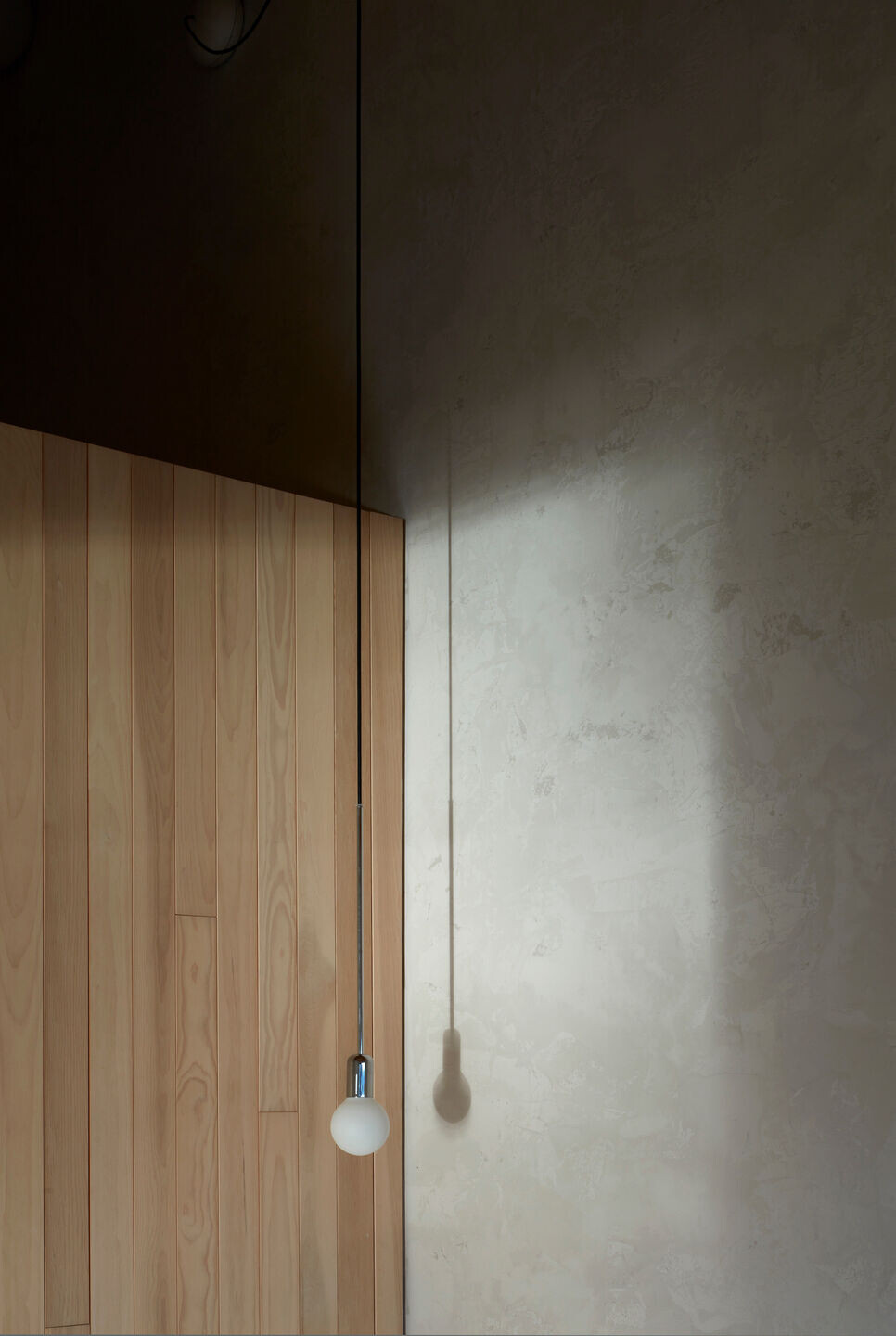
Construction
The construction method of this project has a certain specificity. Constructed according to the self-build method by the owners, the building was built slowly, over a long period of time, leaving room for a great deal of design flexibility by consciously integrating the owners into the process. That allowed the owners to question their way of life and to relativize several stereotypes of living.
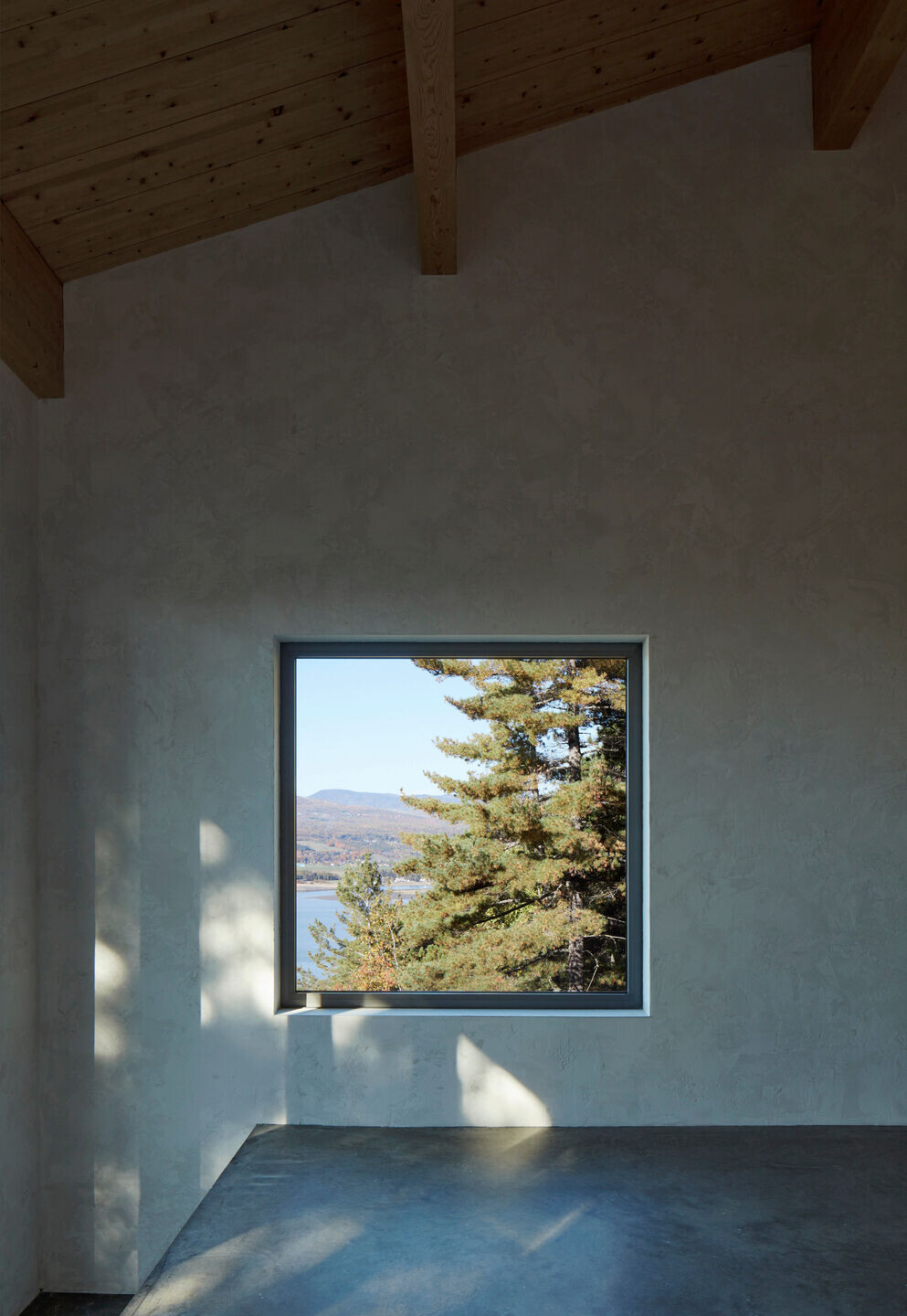
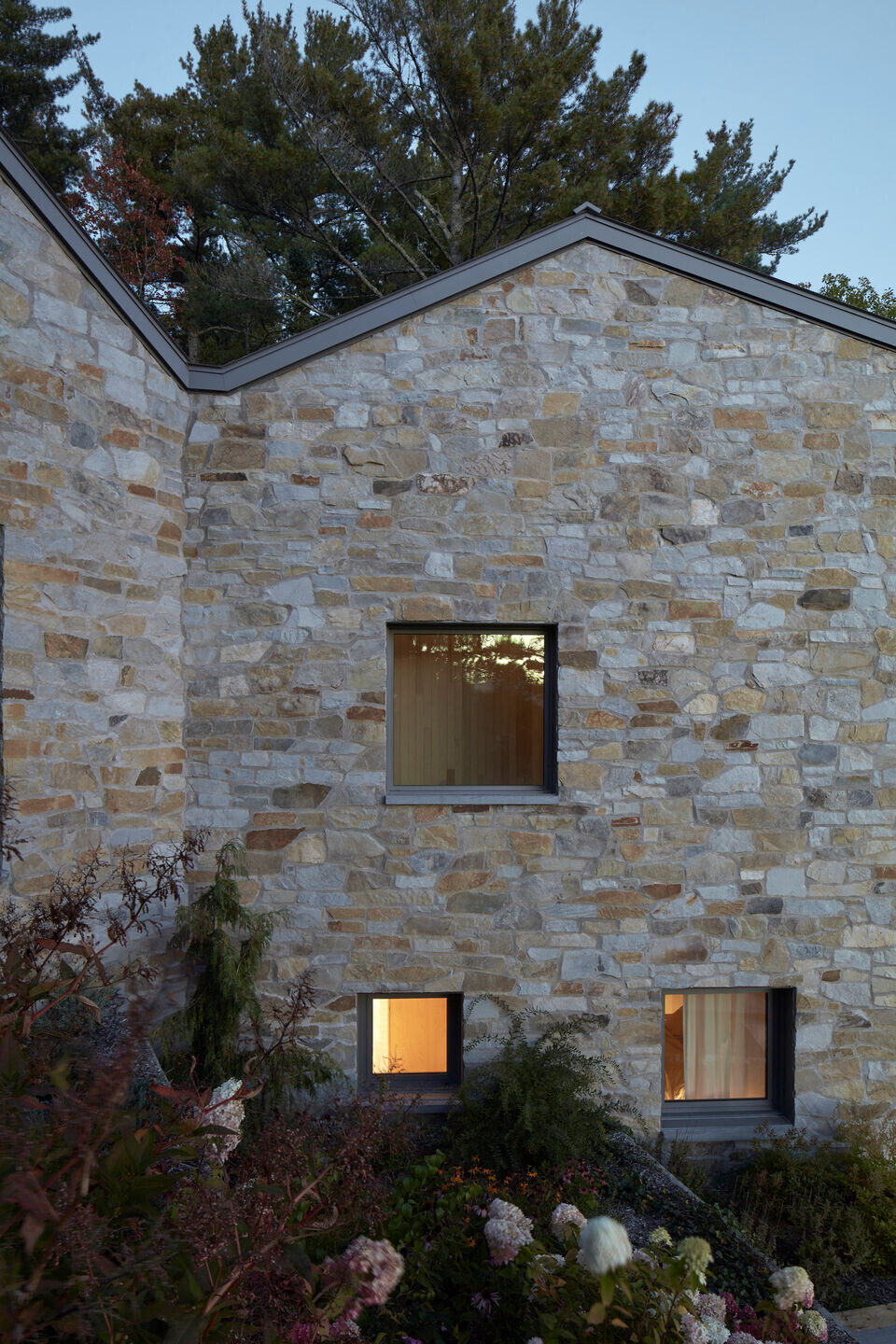
The implementation of the project on the site was done progressively and delicately thanks to the use of insulating formworks that allowed a sequence of successive pours. Given the difficulty of appropriating this site where no trees could be cut down, the construction technique ensured that the landscape characteristics were maintained immediately after construction, and over time.
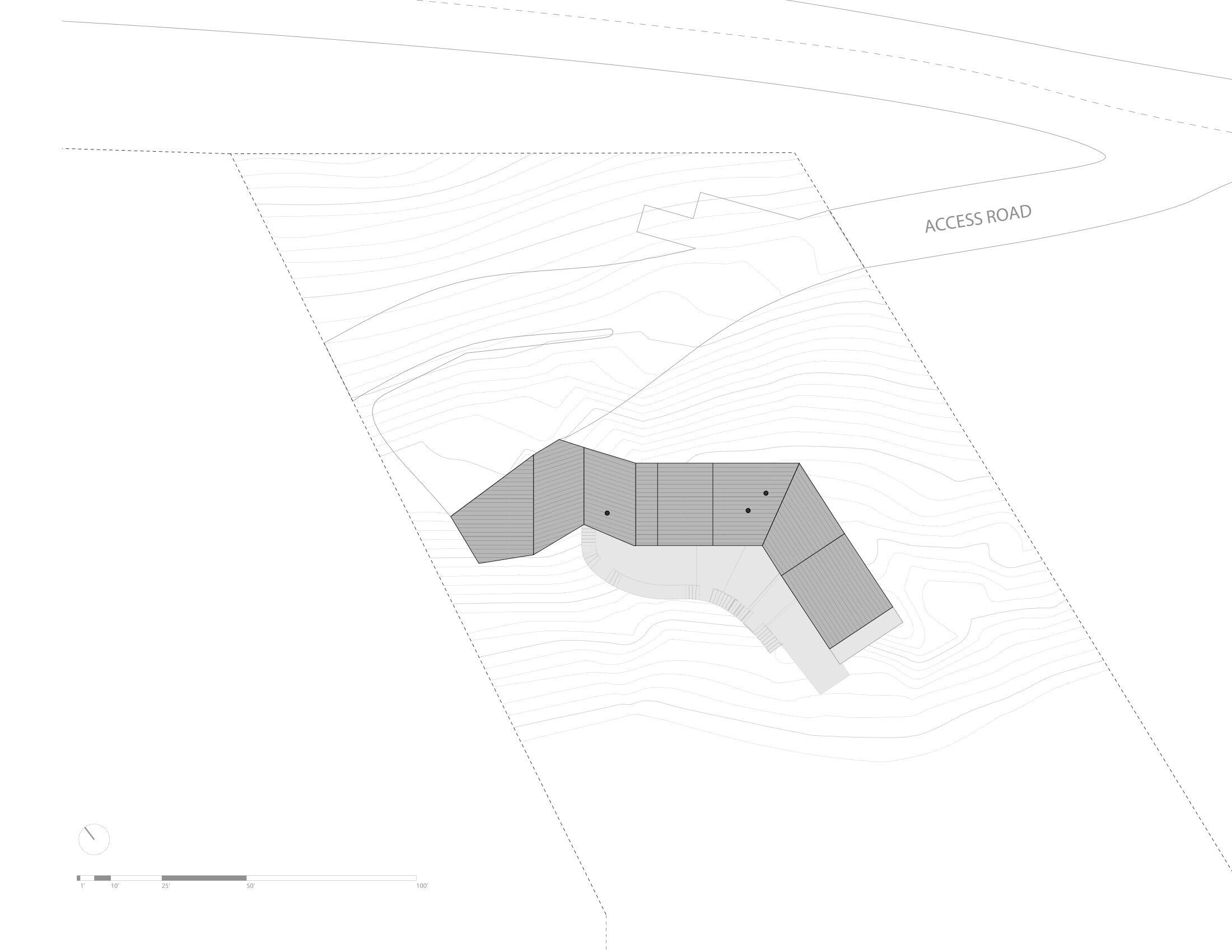
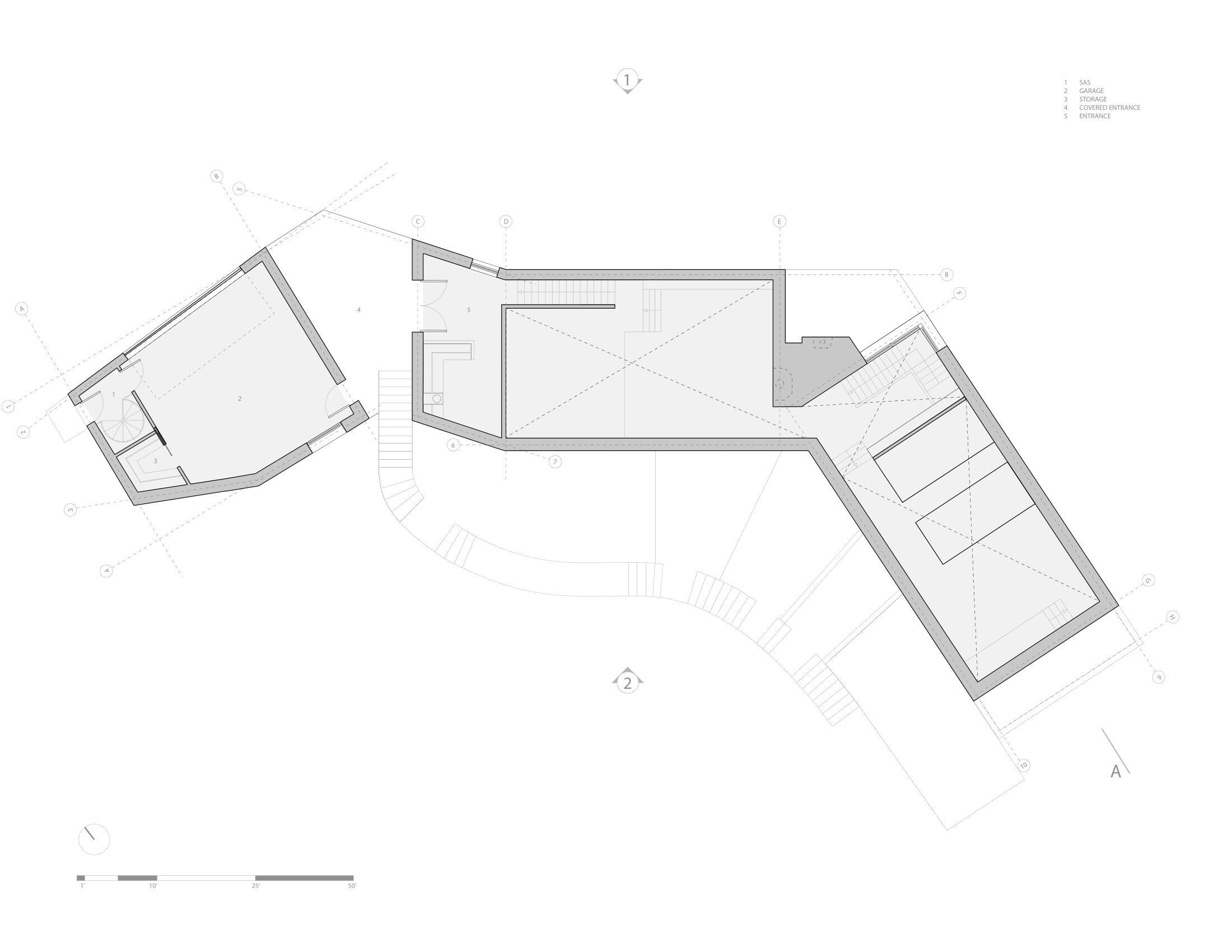
This robust construction method allowed the use of stone masonry to anchor the architectural expression to the rocky quality of the site. Assembled in a rustic manner, the format and type of assembly were chosen to meet the site’s installation constraints, a relatively malleable module in the precarious cliff context.
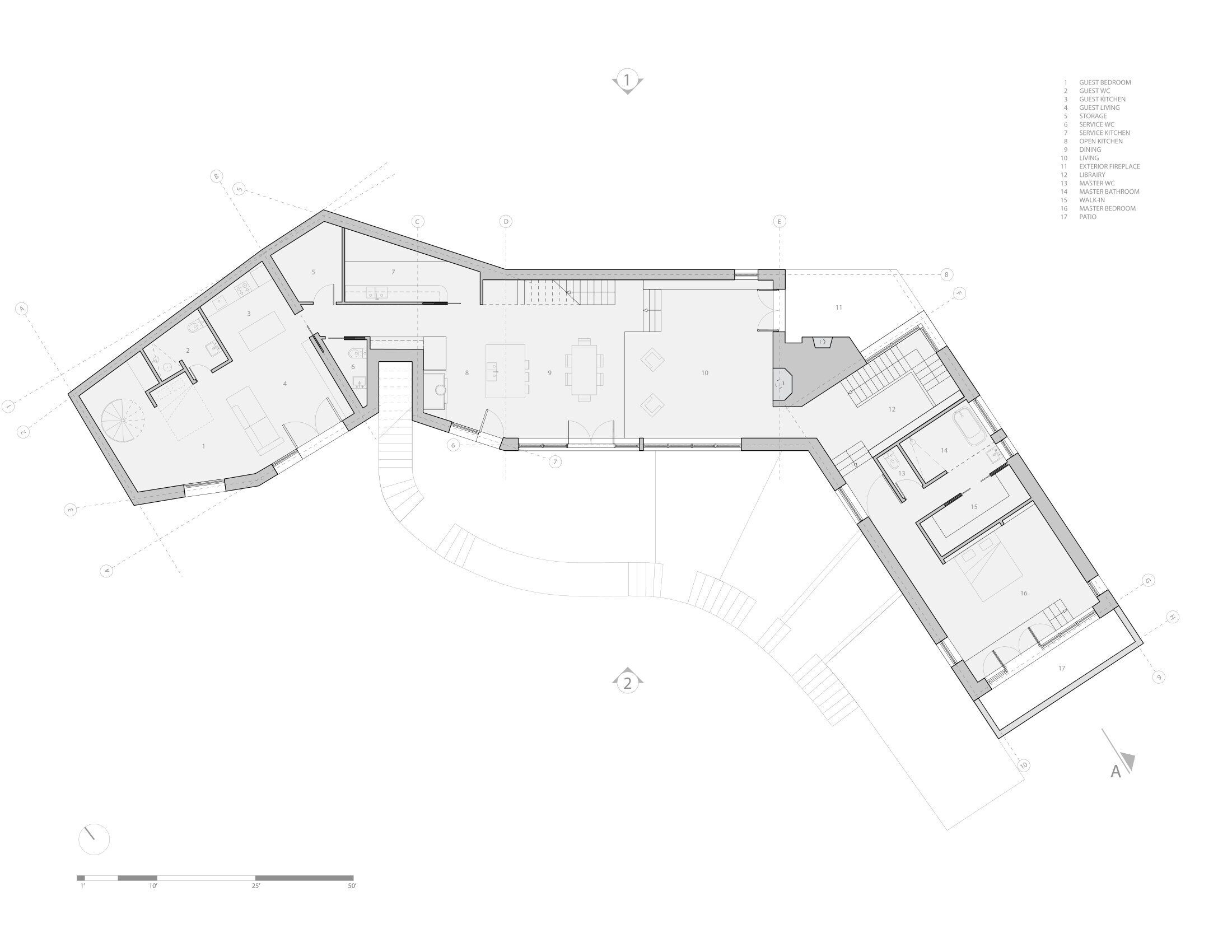
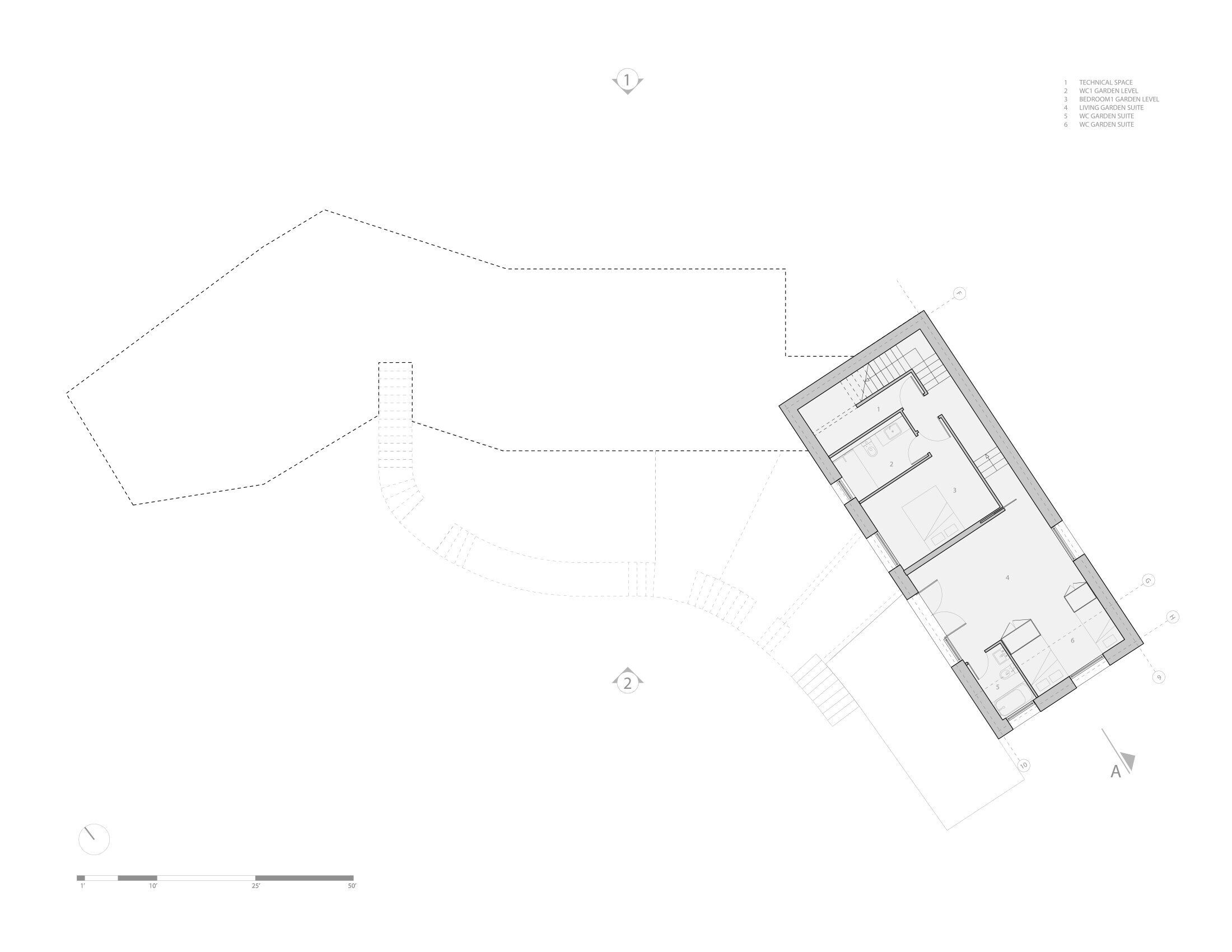
Conceived almost as a succession of small hills cascading down the cliff, the resulting volumetry of the circulation layout refers to the great landscape of the Charlevoix coast, where the organicity of the rural constructions of the last century is superimposed on the dizzying rusticity of the territory.
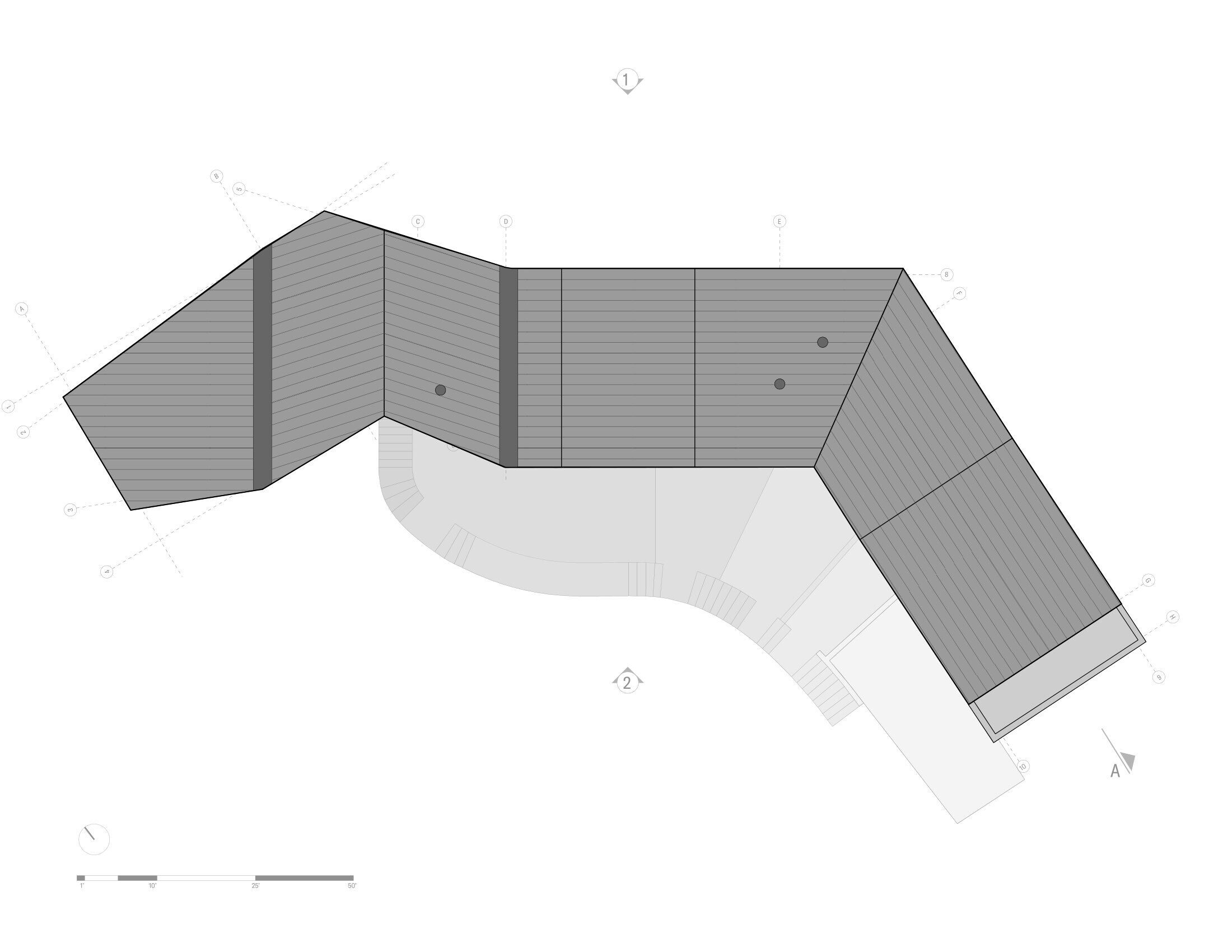
Team:
Principal Architect: Alain Carle
Project manager: Alexandre Lemoyne
Contractor: auto-construction
Photographer: James Brittain
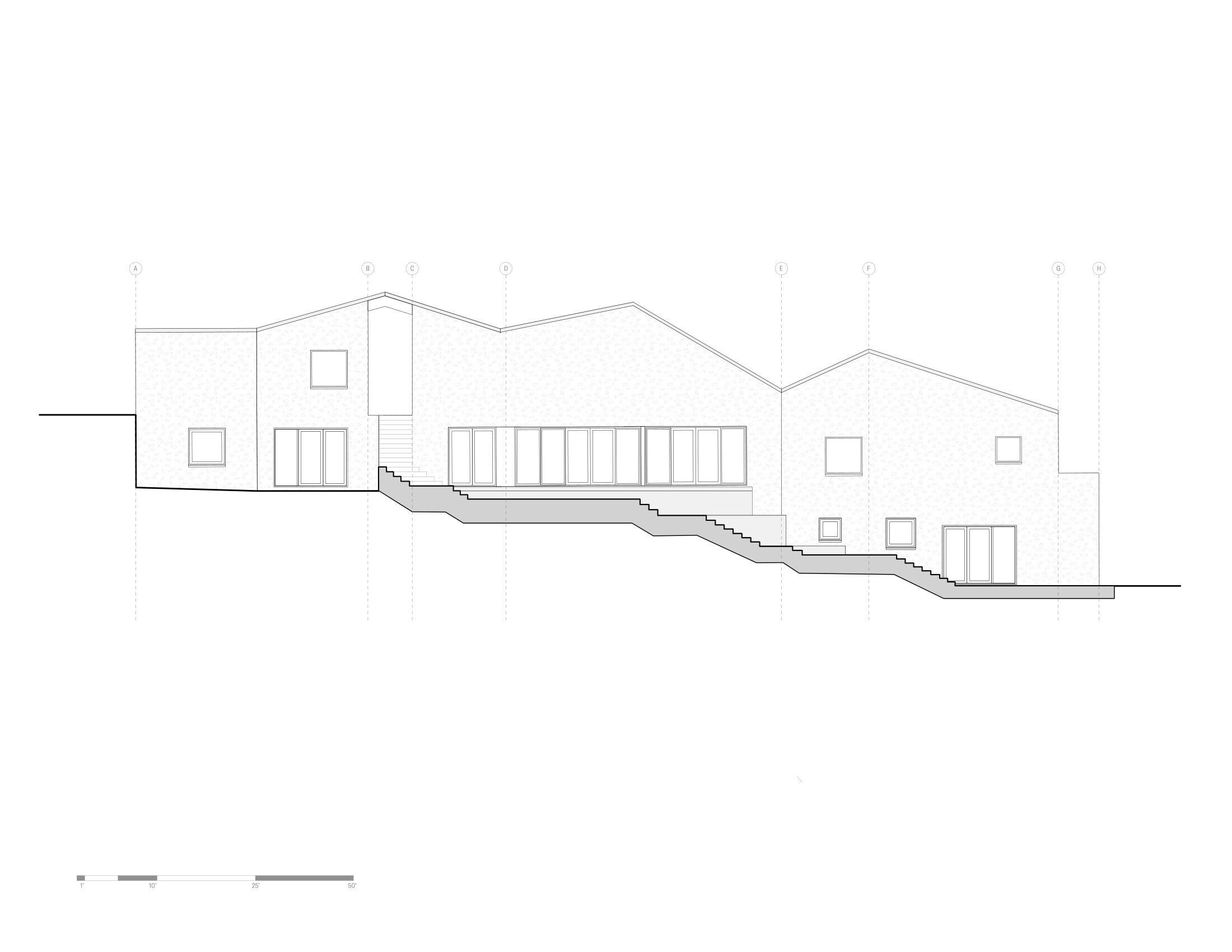
Materials Used:
Roof structure: Art Massif
Masons: Maçonnerie Charlevoix
Windows: Shalwin
Millwork: David Gilbert
Lighting: Brium
Limewash: Atelier La Niche
