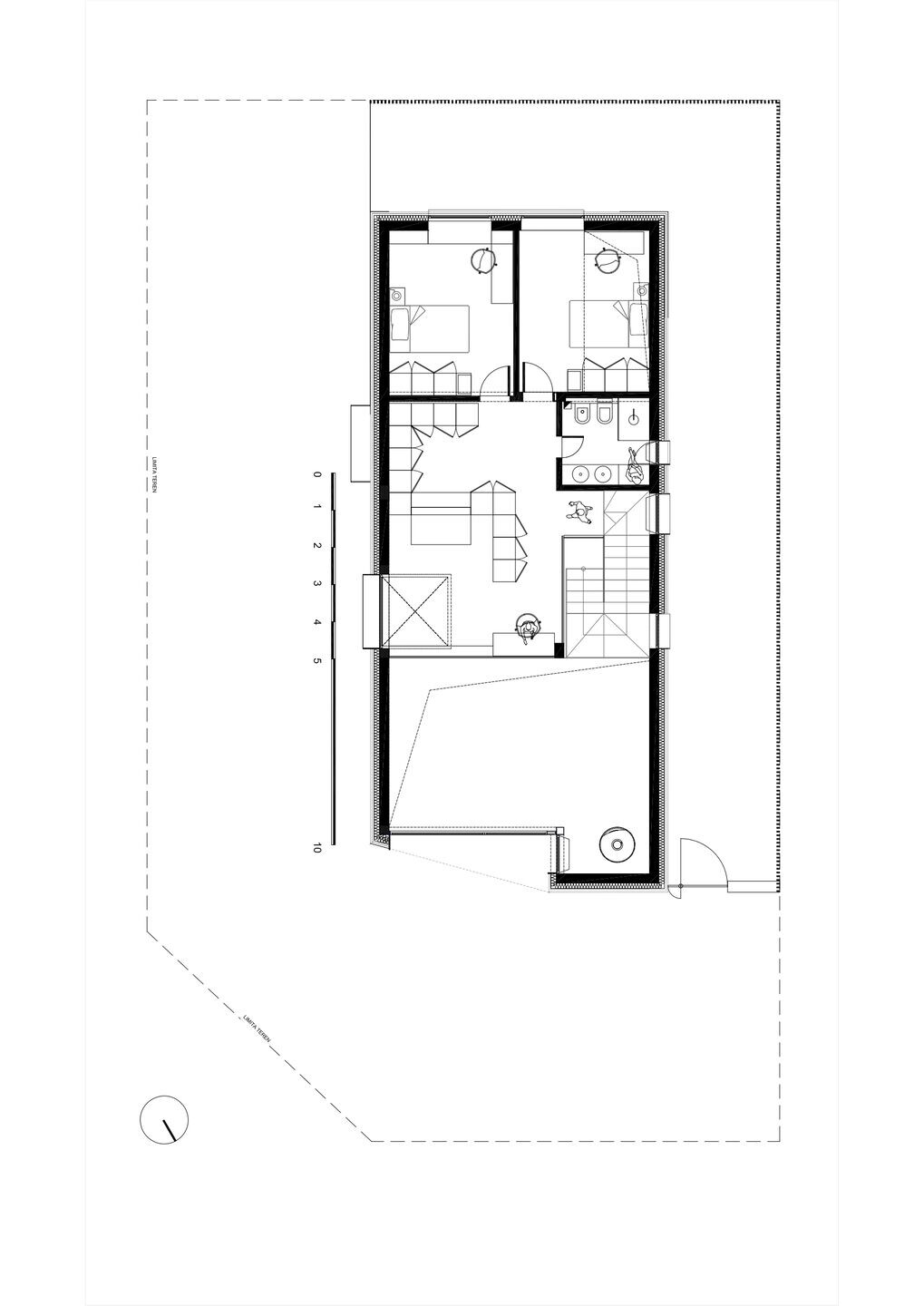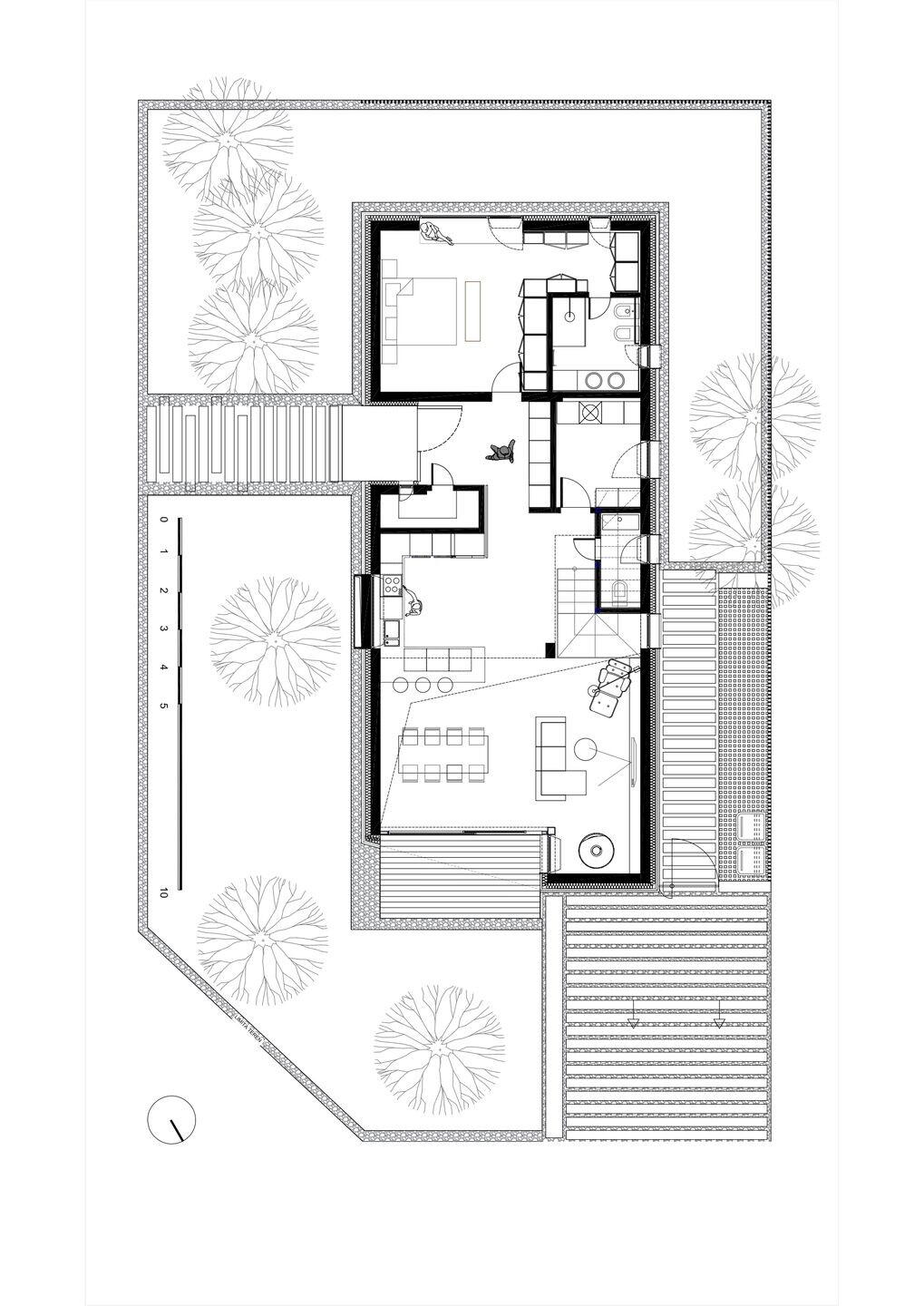The FUS house is a single-family building with the character of a permanent dwelling with a height regime Ground floor + 1 floor;
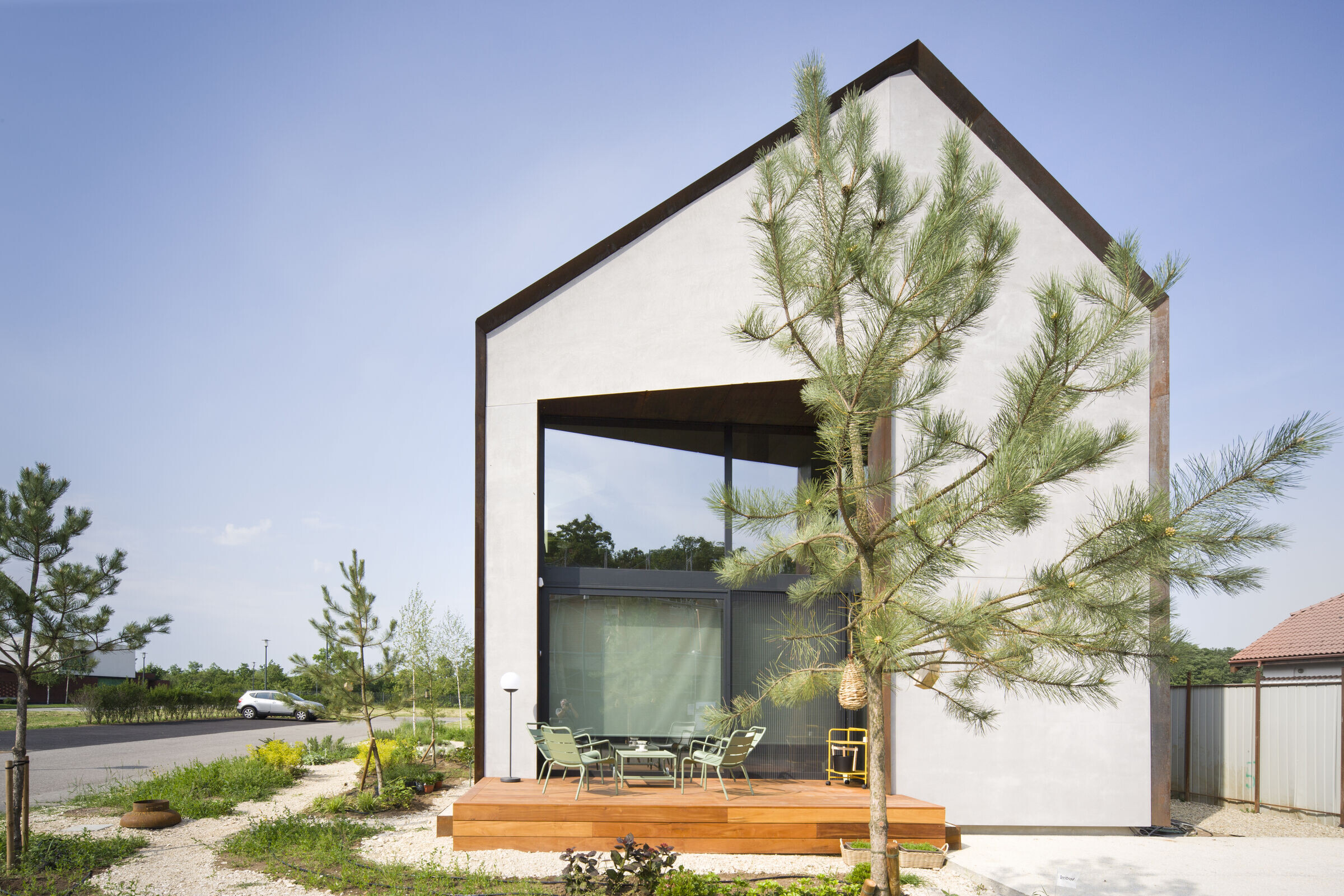
The chalange is to build from bare ground a single-family house in a well-known and already multi-awarded context in the world of Romanian architecture, namely the Dumbrava Vlasiei/ Balotesti. Well, not really from "0", considering that the clients found themselves in the summer of 2020 with a project and a building permit already issued and good to execute in their pocket, when the idea at that time was to get a house with a different design - different than the one for which they already had the project and the authorization.
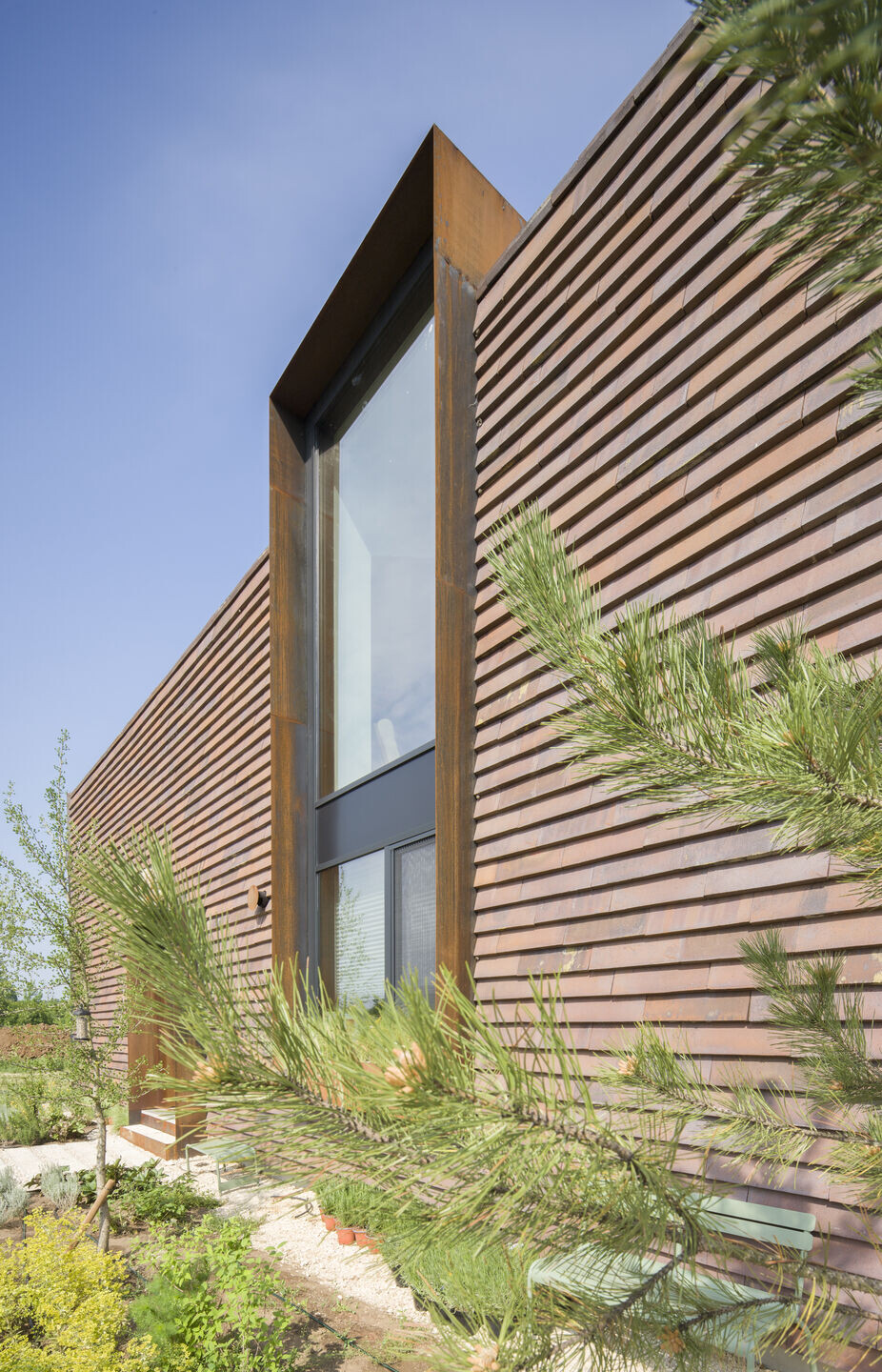
So the challenge was even greater, that of optimizing and unifying, a new concept that would respond more pragmatically to the needs of the family and at the same time more innovative in terms of architectural expression. I hope I succeeded...
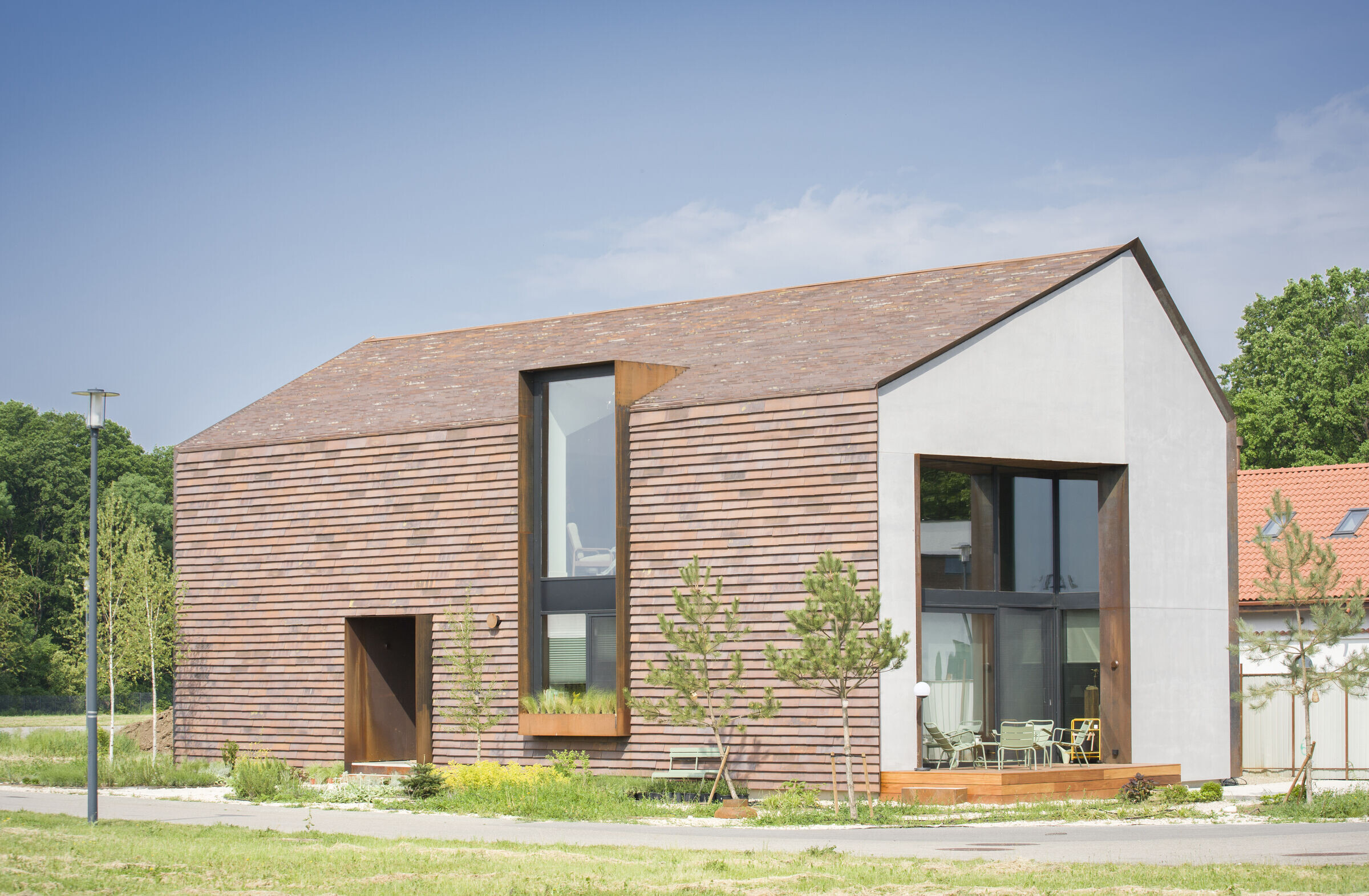
Well, since from trilithic to our days nothing new and anti-gravitational has been invented in constructions, I told myself that the best approach is to think of simple, concise and functional volumes; so to bet on a balanced function in an innovative packaging, or at least new for the Romanian market. And that's how the FUS house appeared with similar facades and roof, made of brick shingles, "pulled" by hand from 1700 onwards, somewhere in Denmark.
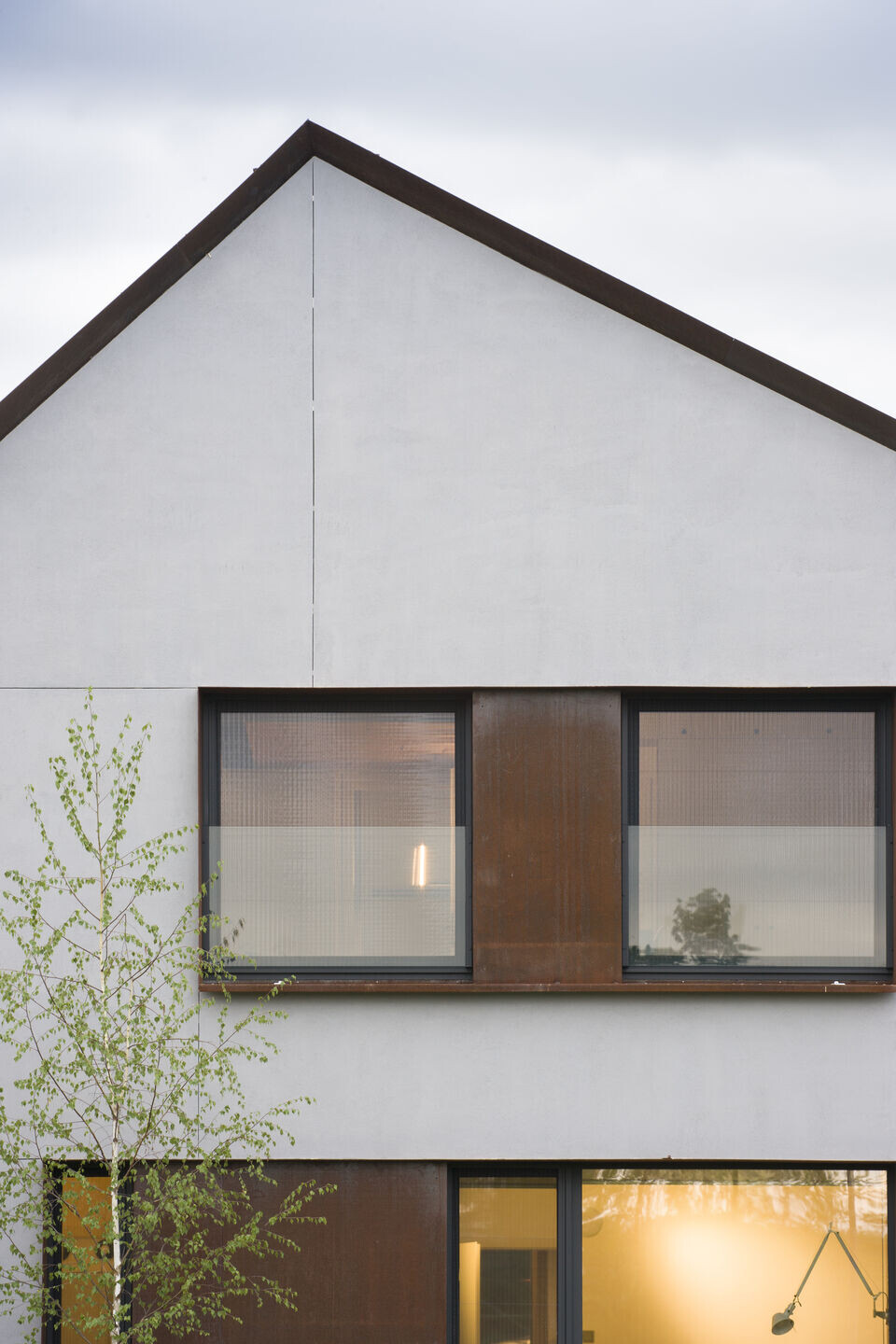
Thus, I tried to keep the functions under the dry and simple volume of a GABLE HOUSE type house with uneven/asymmetrical slopes, dynamizing the facades a little by cutting out the living area and by the steep and brave intrusion of the main entrance into the house and last but not least by cutting out the only window/skylight in the roof - all with eyes wide open towards the main street.
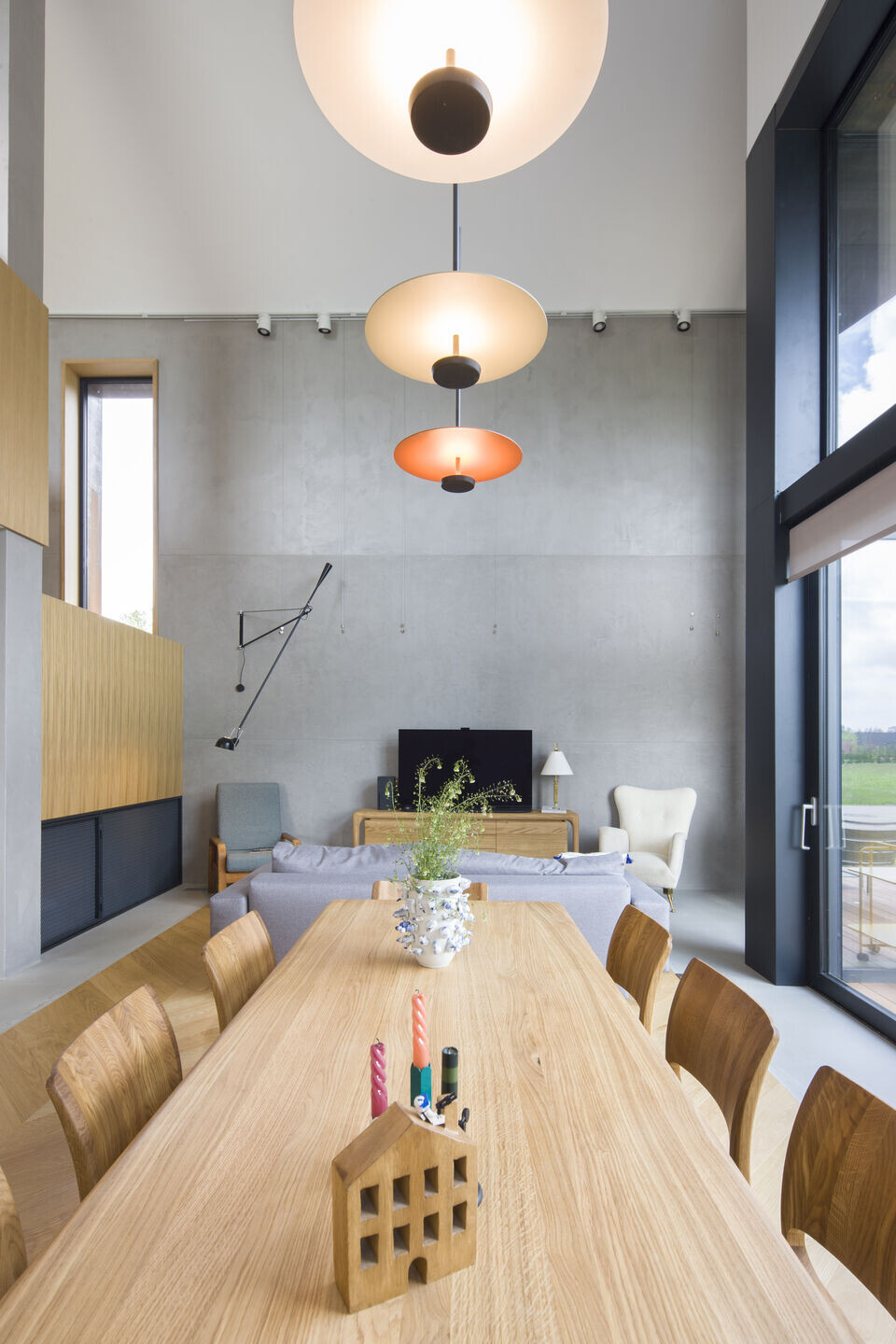
I wanted a simple house/ stripped of the artifices of too many decorations/ terraces/ balconies and canopies, thus I generated an austere volume some would say, but super efficient in the context and dimensions of the given land. And at the level of both interior and exterior finishes, I set out with the stated aim of counting the types of finishes and materials used on the fingers of a single hand; and I hope I succeeded! _ thus, the apparent concrete, the natural oak wood, the obsessive white and gray of the wall and floor finishes, but especially the brave hand-drawn brick in the form of "shingle" = the shingle used for cladding the facades and the roof augmented by the bold/rough scarlet accents from corten make up all the color and tactility of the house.
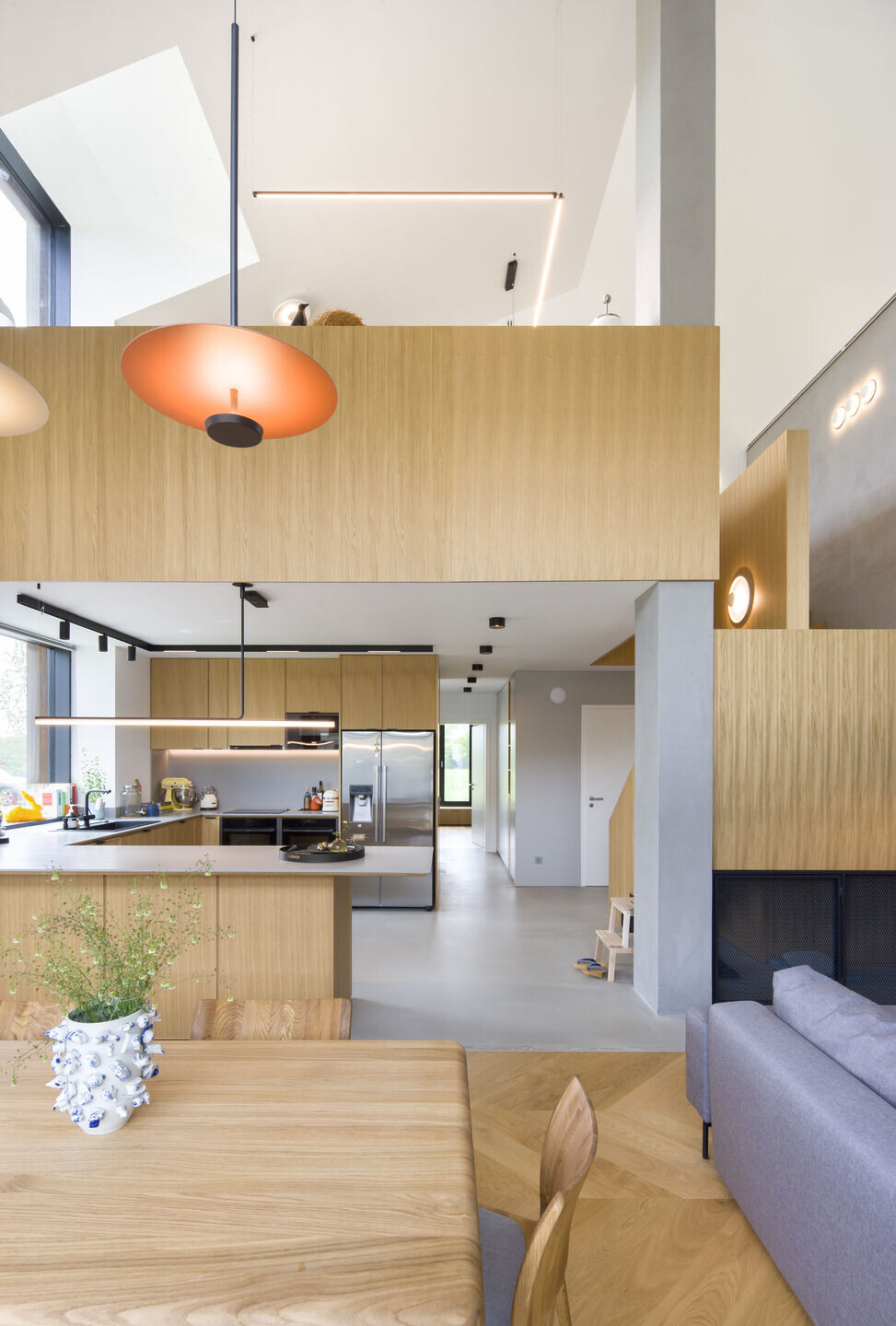
From the point of view of the architecture part, I would say that the location also generated a challenge; located at the intersection of two streets, the house is exposed, so more likely to be extroverted than vice versa! However, the first meeting with the house evokes massiveness, introversion, all somehow sweetened by the cut-outs of the reinforcement and the window/skylight on two levels and the exterior furniture _which, by the way, is also a first brought to Romania_ that invites you to a suette in front of the house.
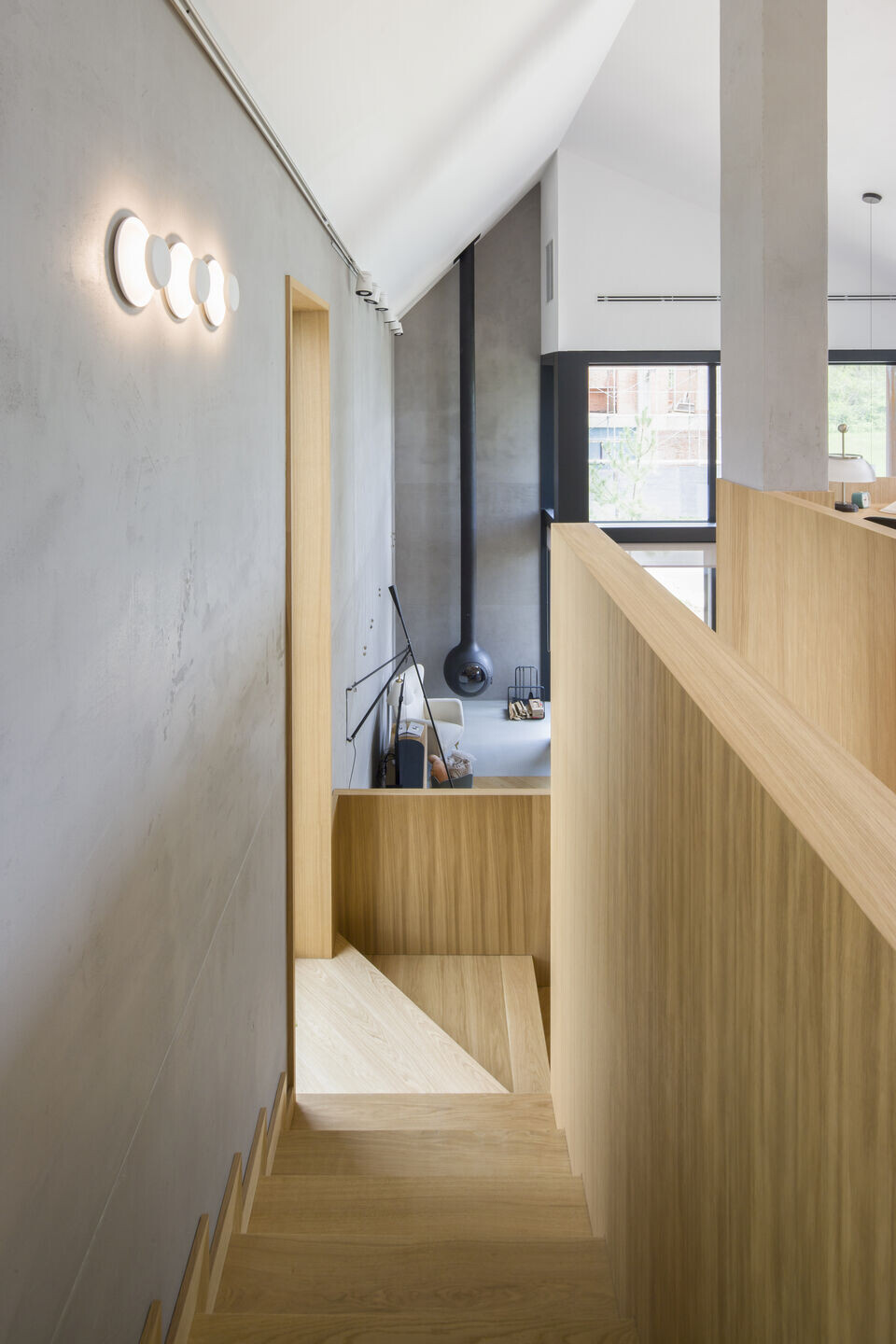
Approaching the house, the perception is progressively filtered by the green clothes that keep growing and blooming beautifully thanks to the care of the master gardener from Senzui Atelier de Peisagistica.
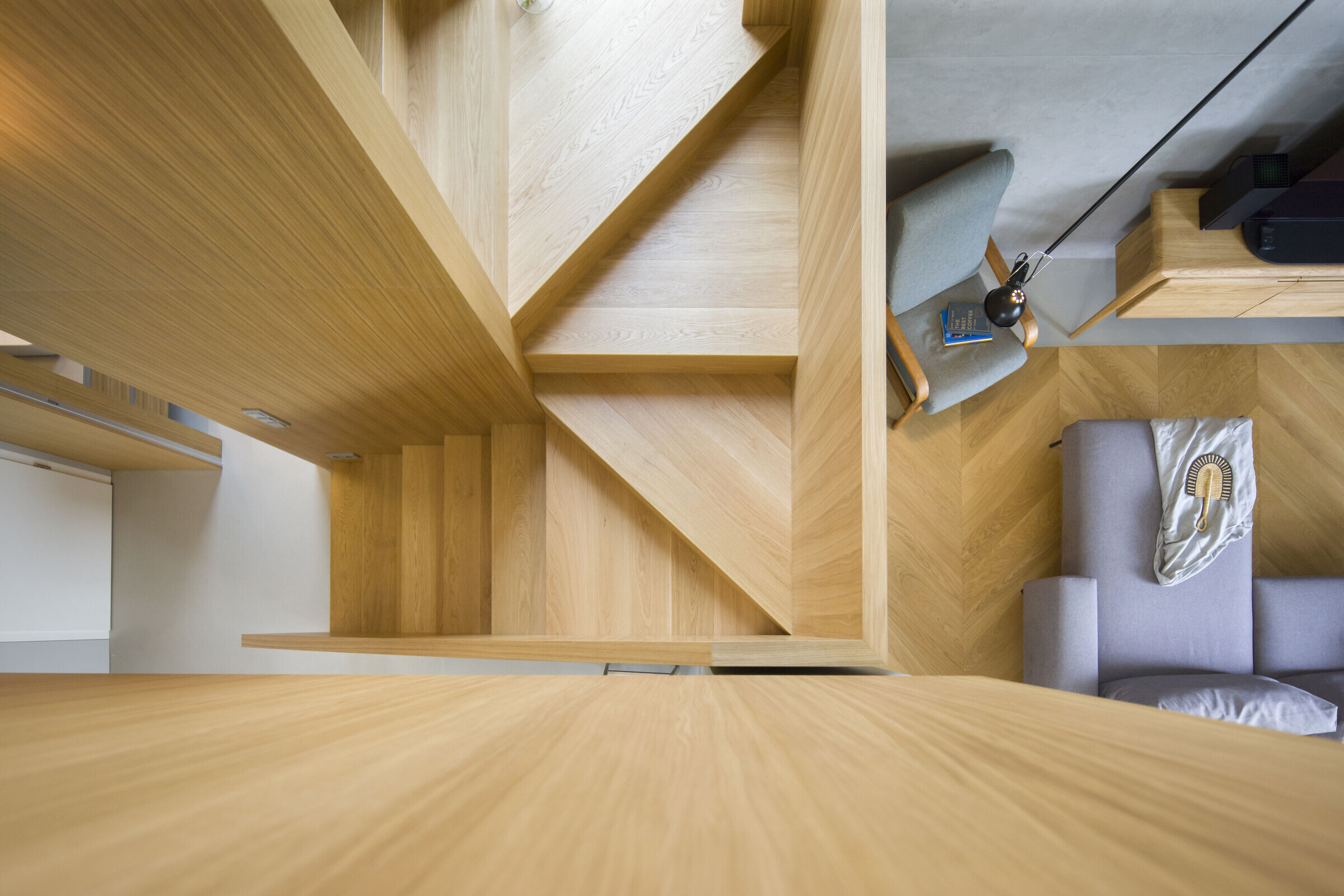
Functionally, the house has day and night areas, clearly delimited planimetrically; The axiality of the ground floor generates svaitzer transparency from one facade to another, and delimits the separation of the main living functions from the related ones - the latter being placed towards the rear/side facade. The vertical connection of the house is marked both by the vibrant and warm materiality of the staircase and the balustrades that wrap fluently like a ribbon of natural oak, as well as by the large open volume on two levels and something of the roof, all the way up, under the roof water.
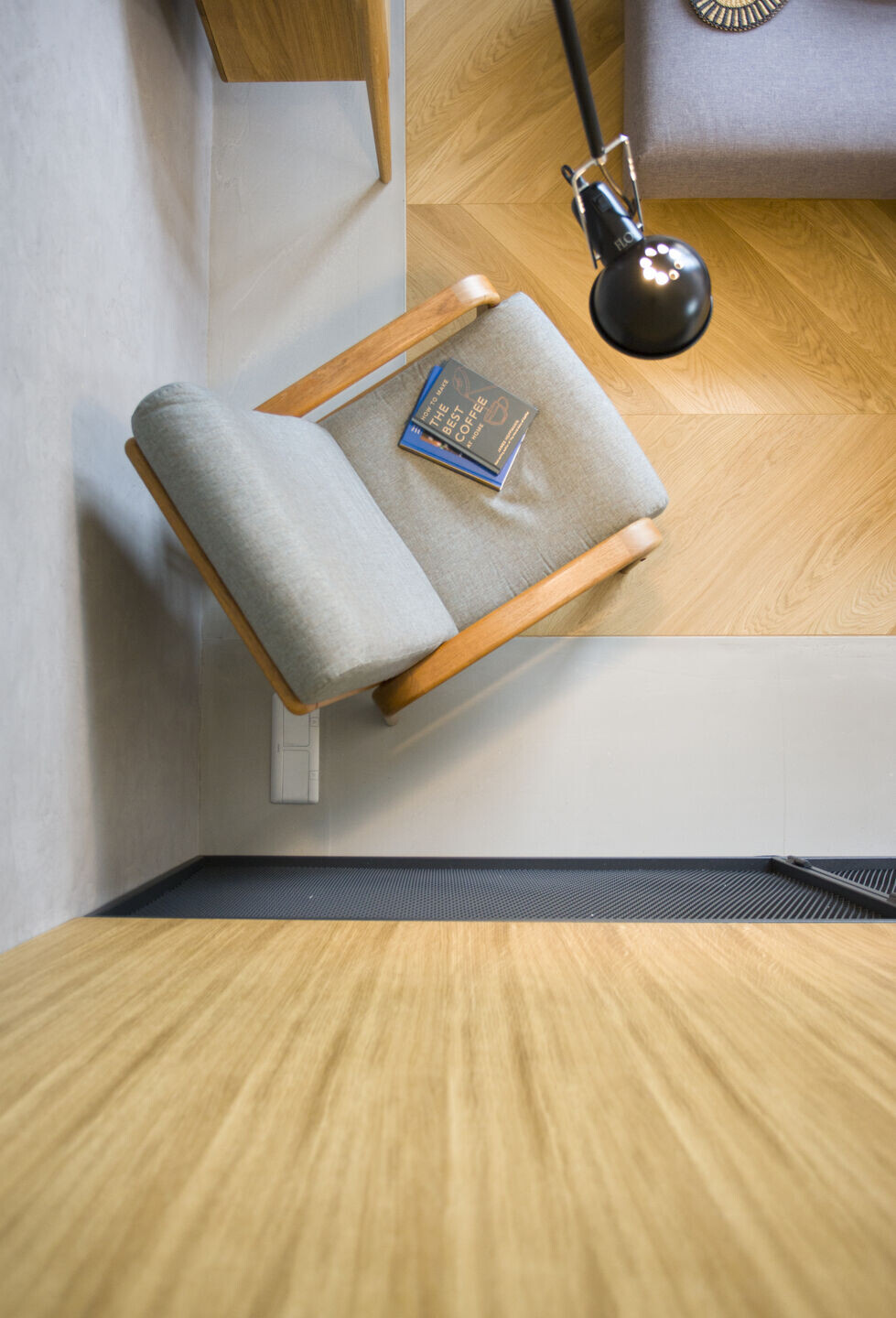
The fireplace noisily signals its presence through the already established texture and shape of the FOCUS brand, created by the famous sculptor Dominique Imbert; contrary to expectations and custom, the position of the fireplace in the living room is not a central/classic one, but rather it plays its role well as a functional space and heart warmer, placed in an "apse" of the living area.
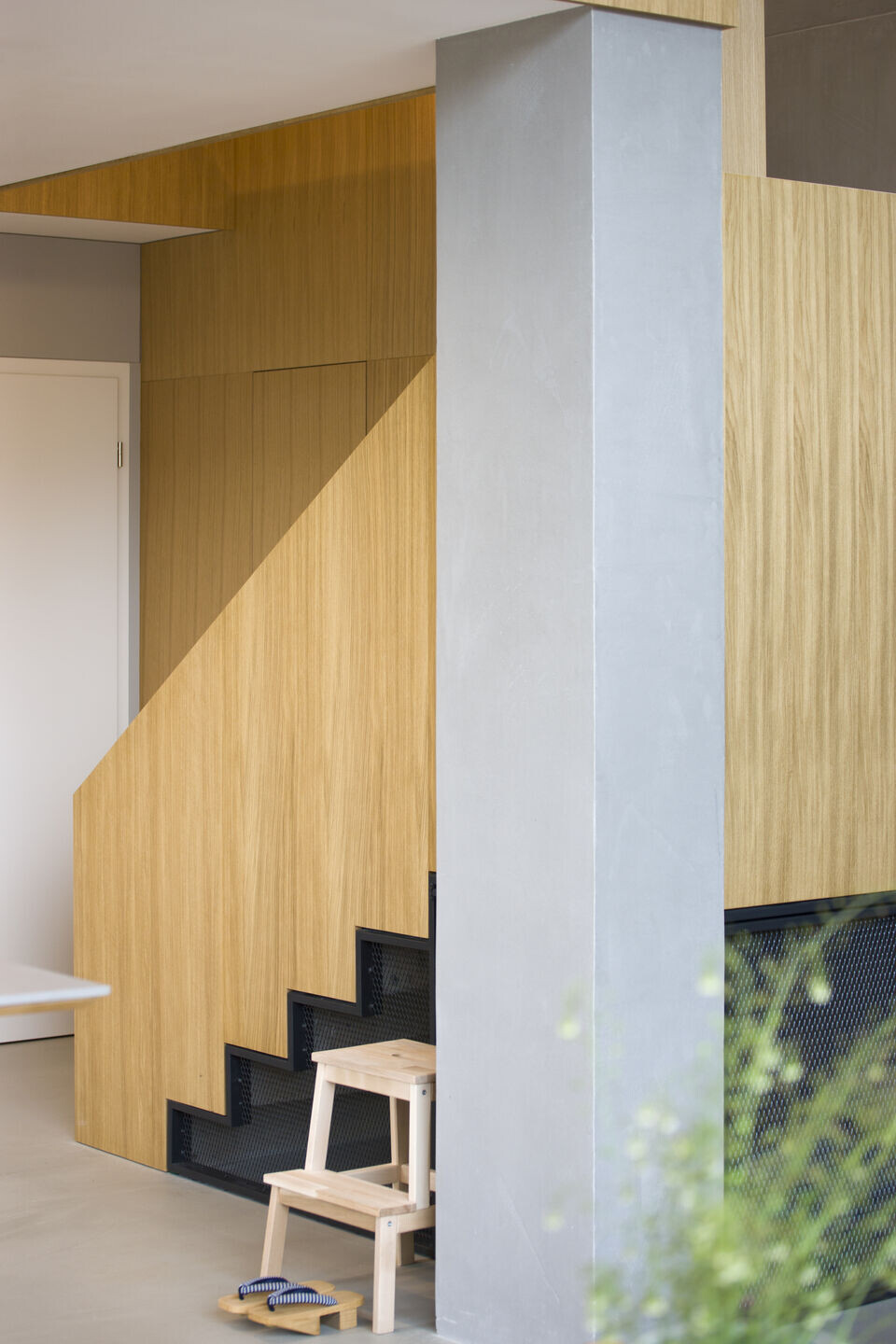
Brutt Beton walls and floors leave room for imagination and color to successfully intervene later in the interior design and decoration of the house to warm/vibrate/enliven it. Upstairs, the staircase opens into a large space/ a second, quieter daytime area that houses a study and library embedded in the railing of the hollow of the ceiling.

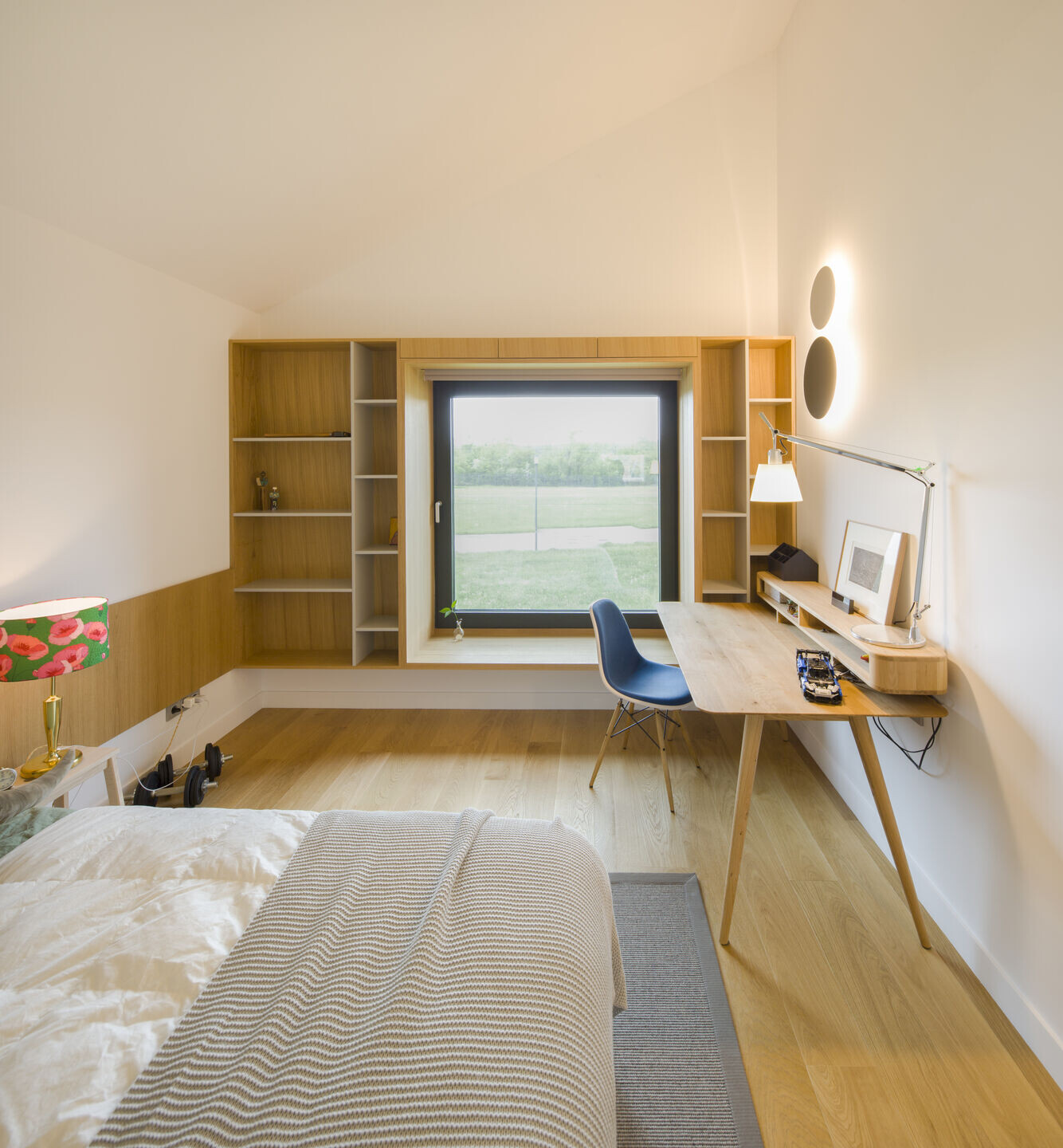
Upstairs, the children's bedrooms nestle under the ridge of the roof; the high volume means that one of these also houses a playground role/treated with warm wooden structural floors in contrast to the present metal, which is also unpolished.
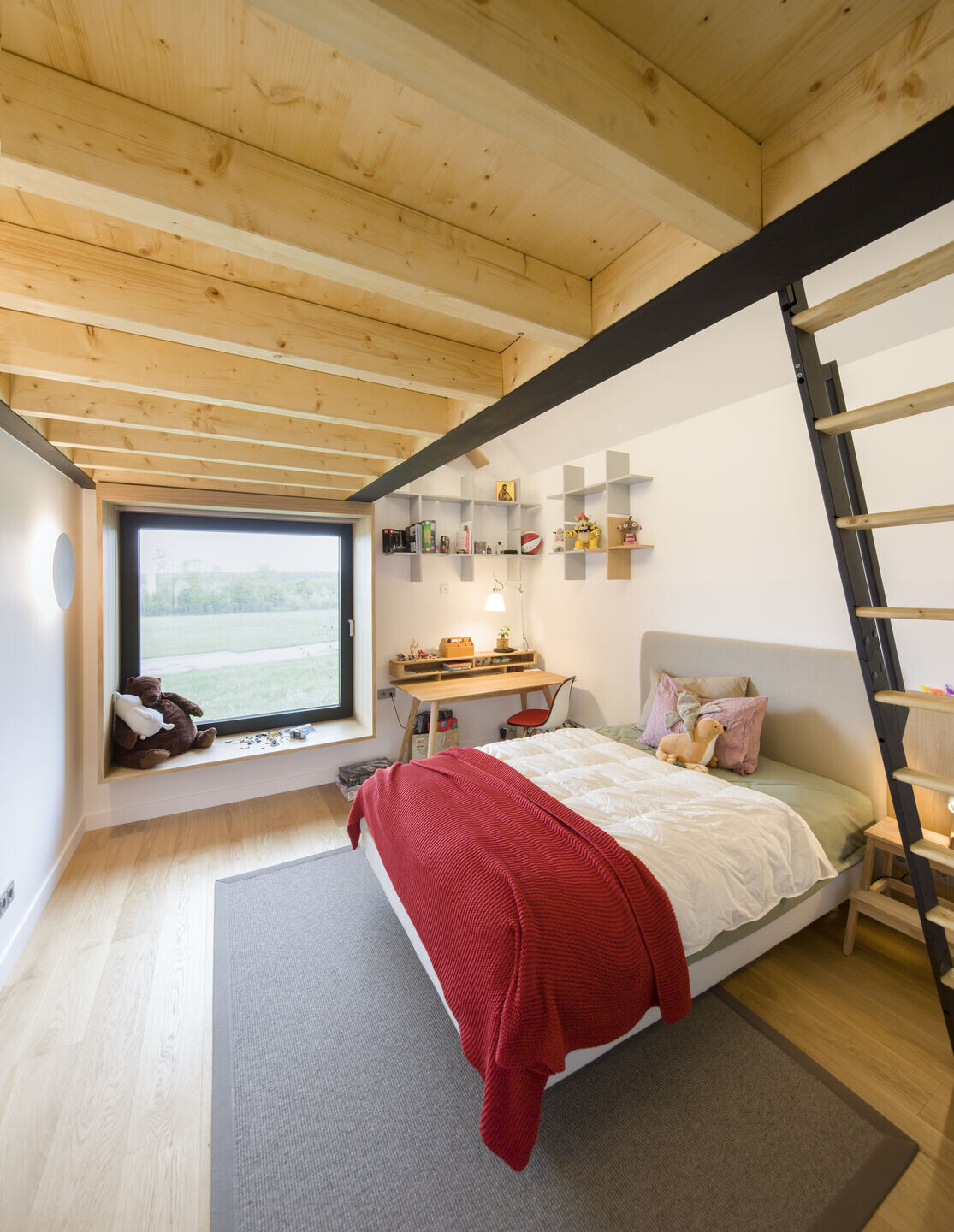
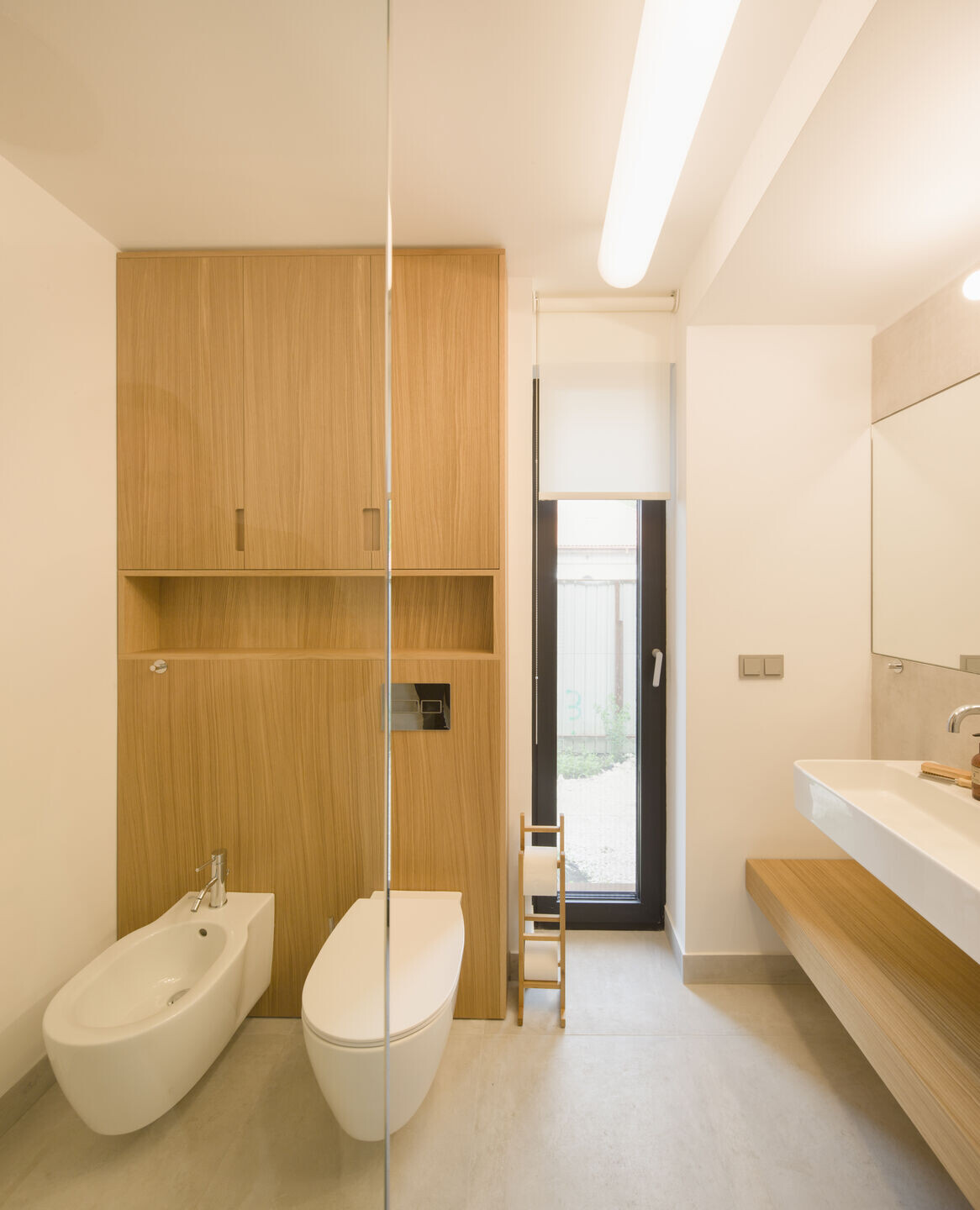
The windows of the bedrooms all double their role of bringing light by treating them as spaces of refuge and reading, they have generous window sills as comfortable benches made of oak wood/seasoned and embedded in custom made library areas, all designed by the undersigned.
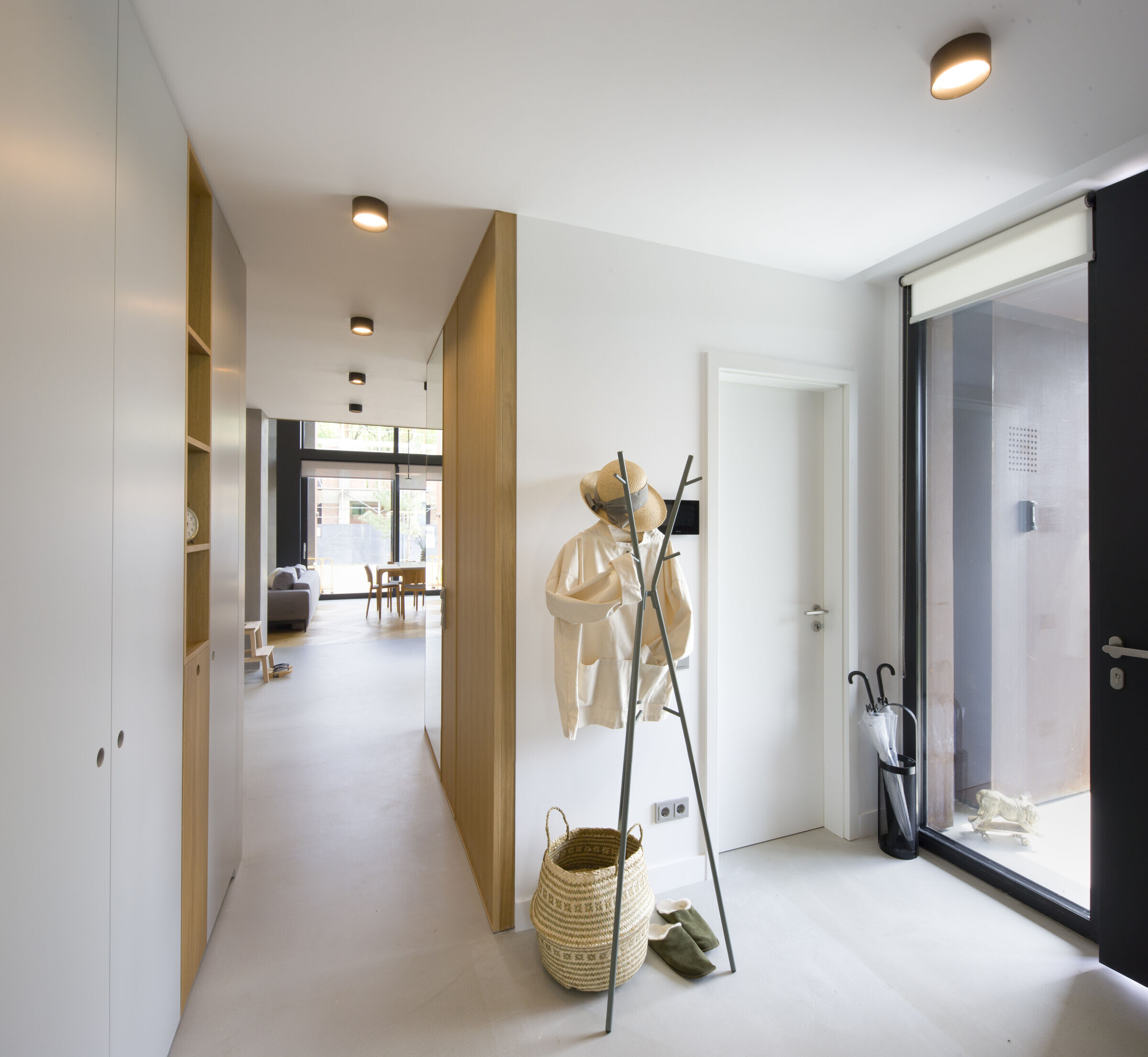
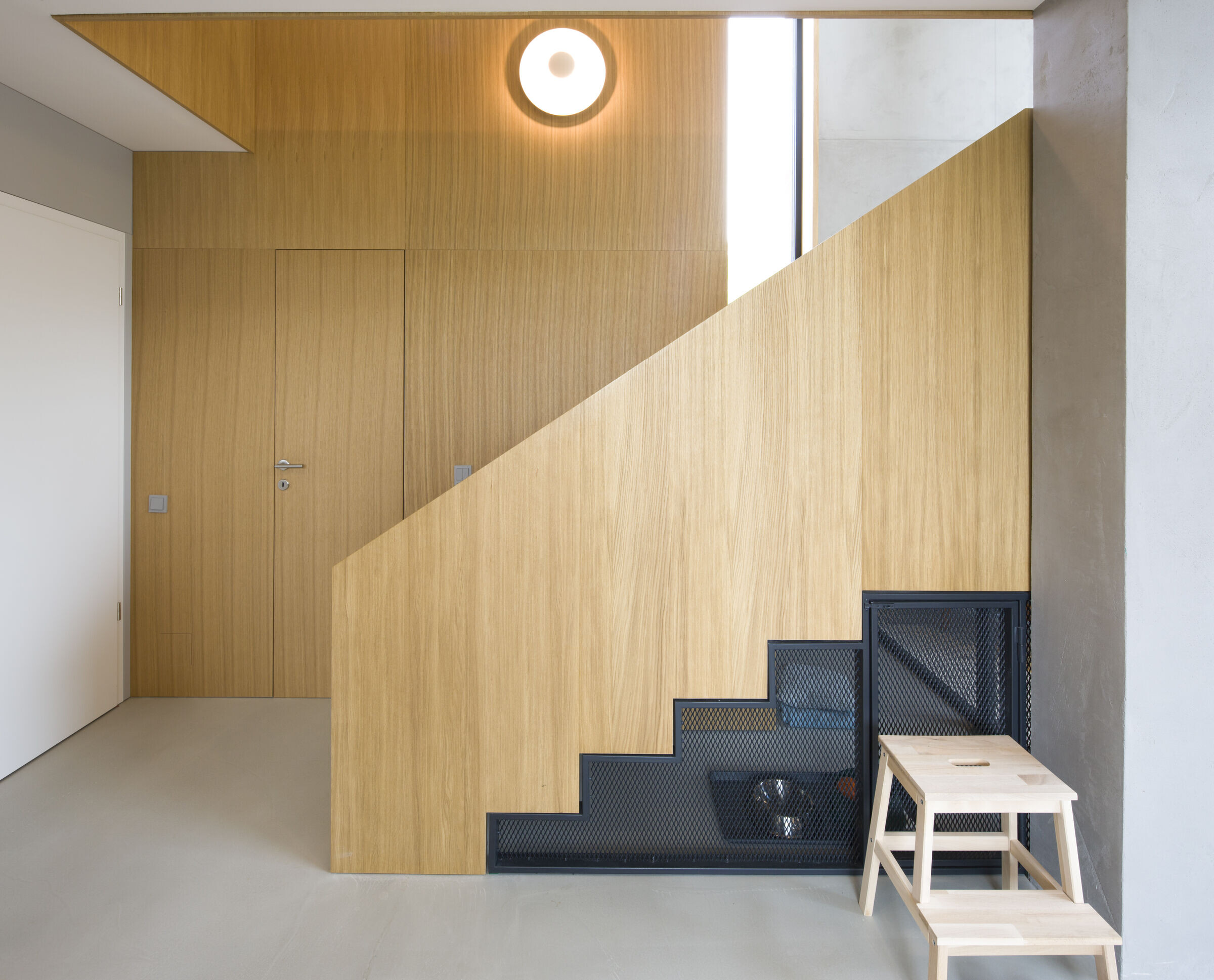
All the built-in furniture dedicated to the house is designed bichrome [oak+gray] the color and texture at the same time coming from the starfunds of the materials used. The attention to details was coherently managed by the care of the makers from SIA atelier.
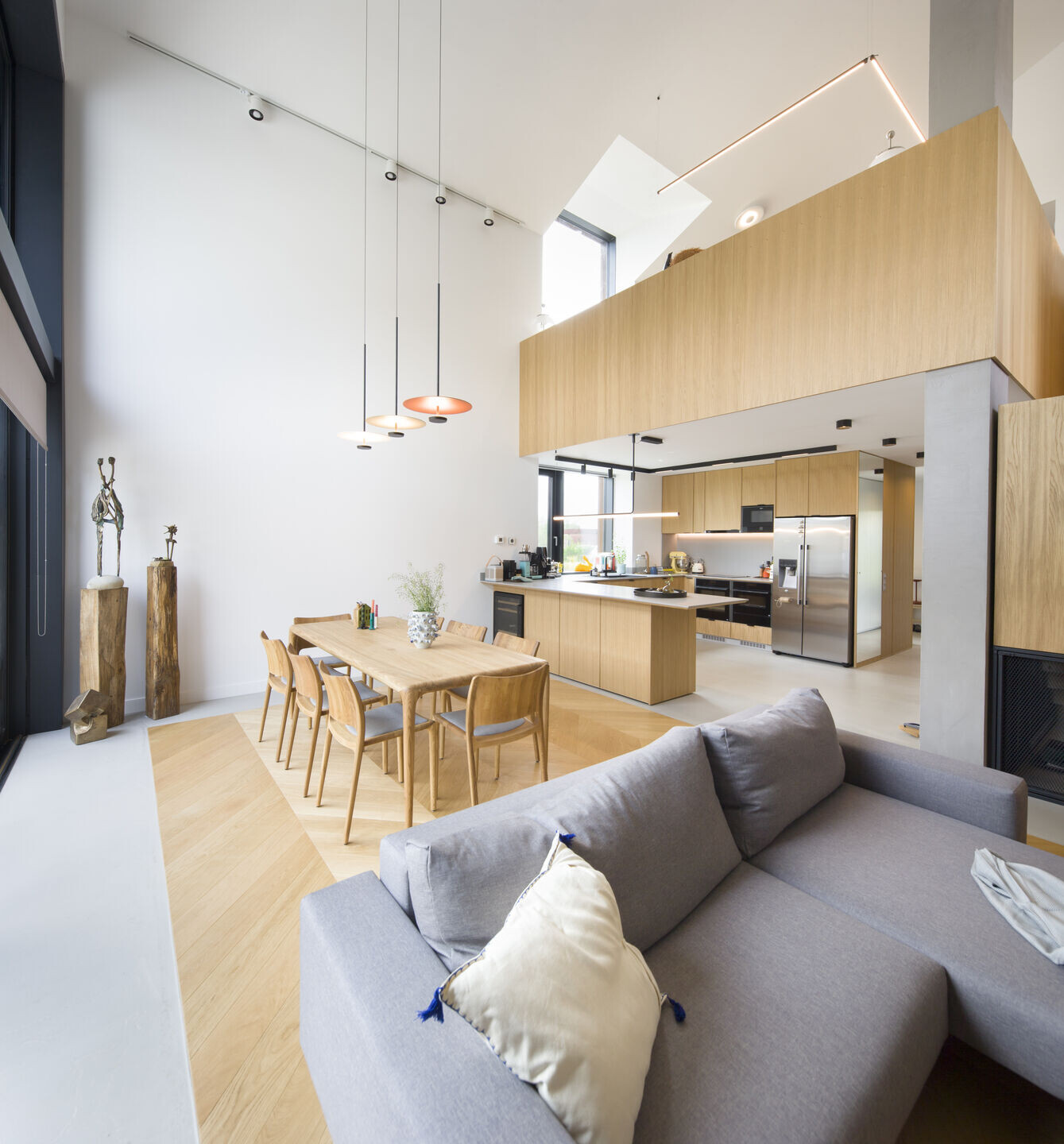
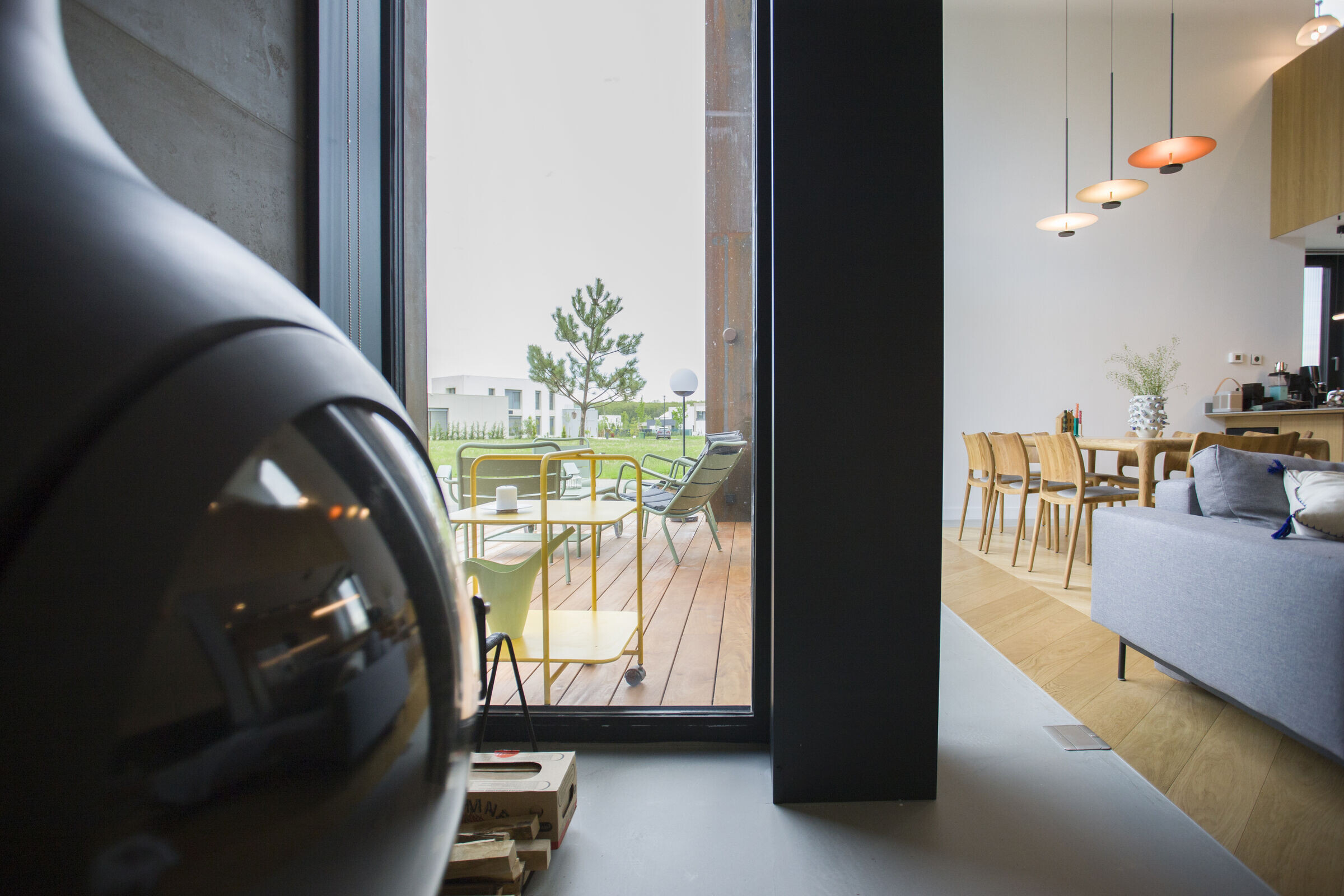
I hope to conclude the description of the FUS house by saying that the greatest merit and courage still belong to the beneficiaries who patiently/too much patience/ restarted a project that might have started to grow in a completely different form of cake, which would be could have another flavor.
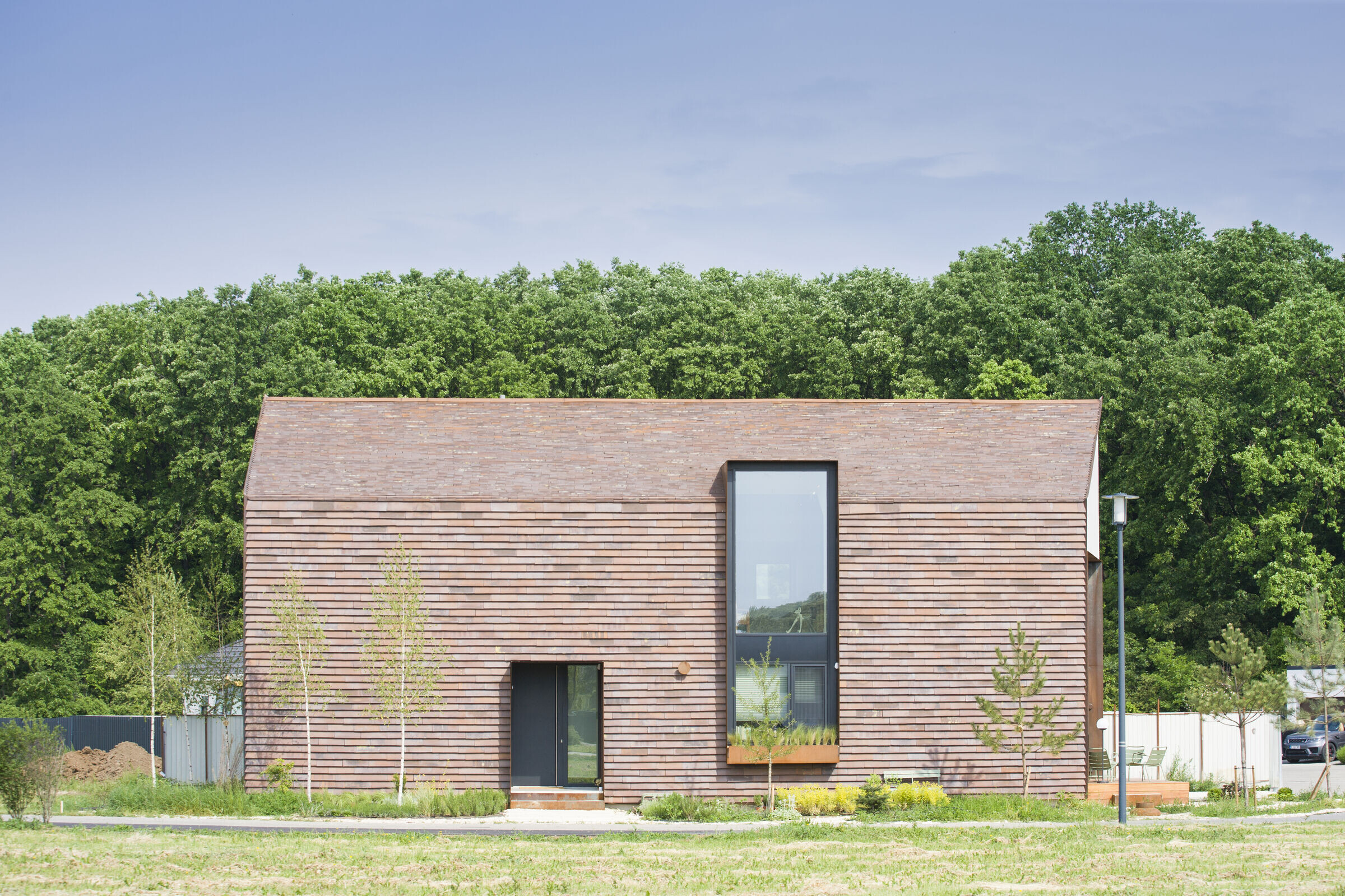

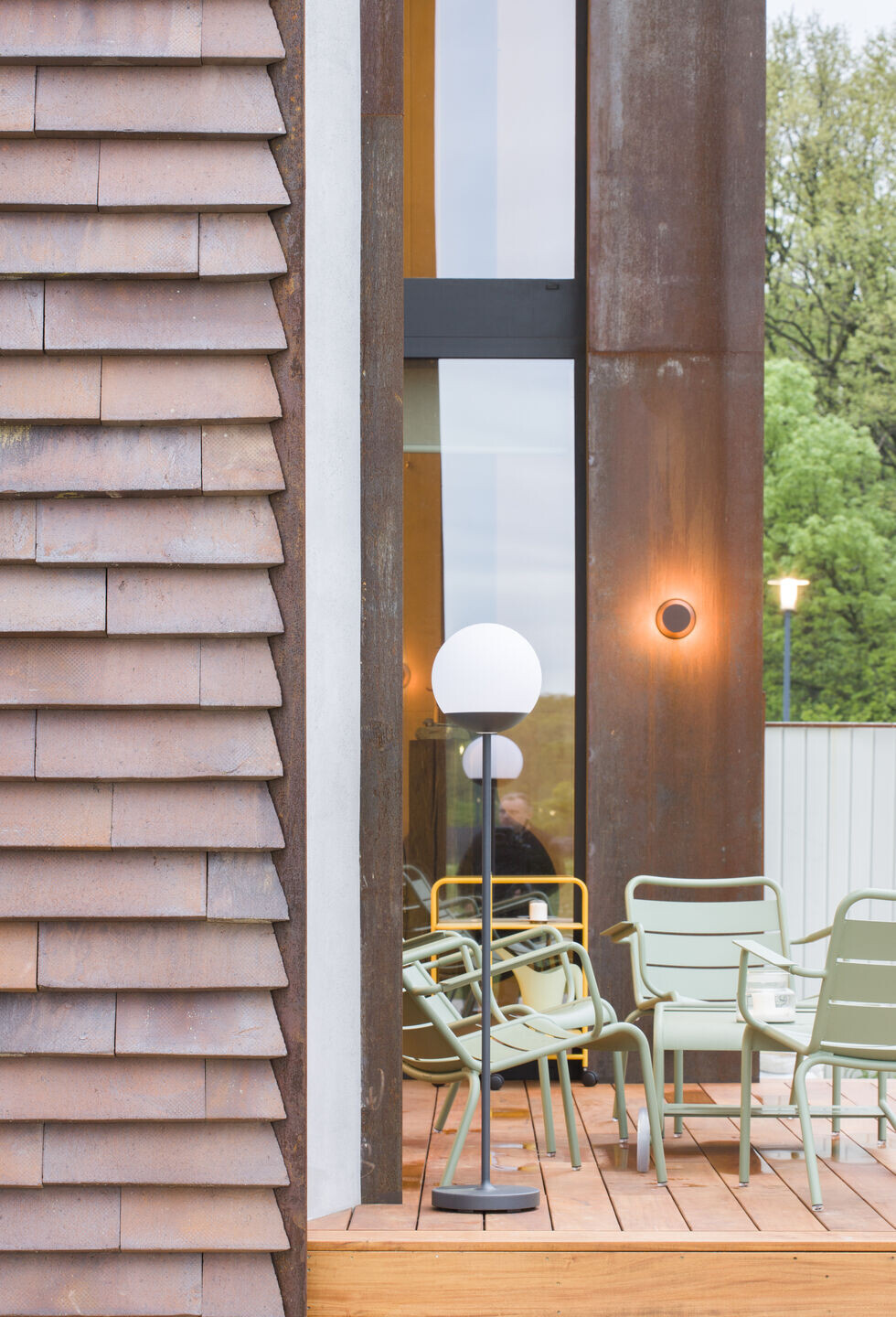
Team:
Architects: WDE SIGN
Architect: Rucsandra Popescu
