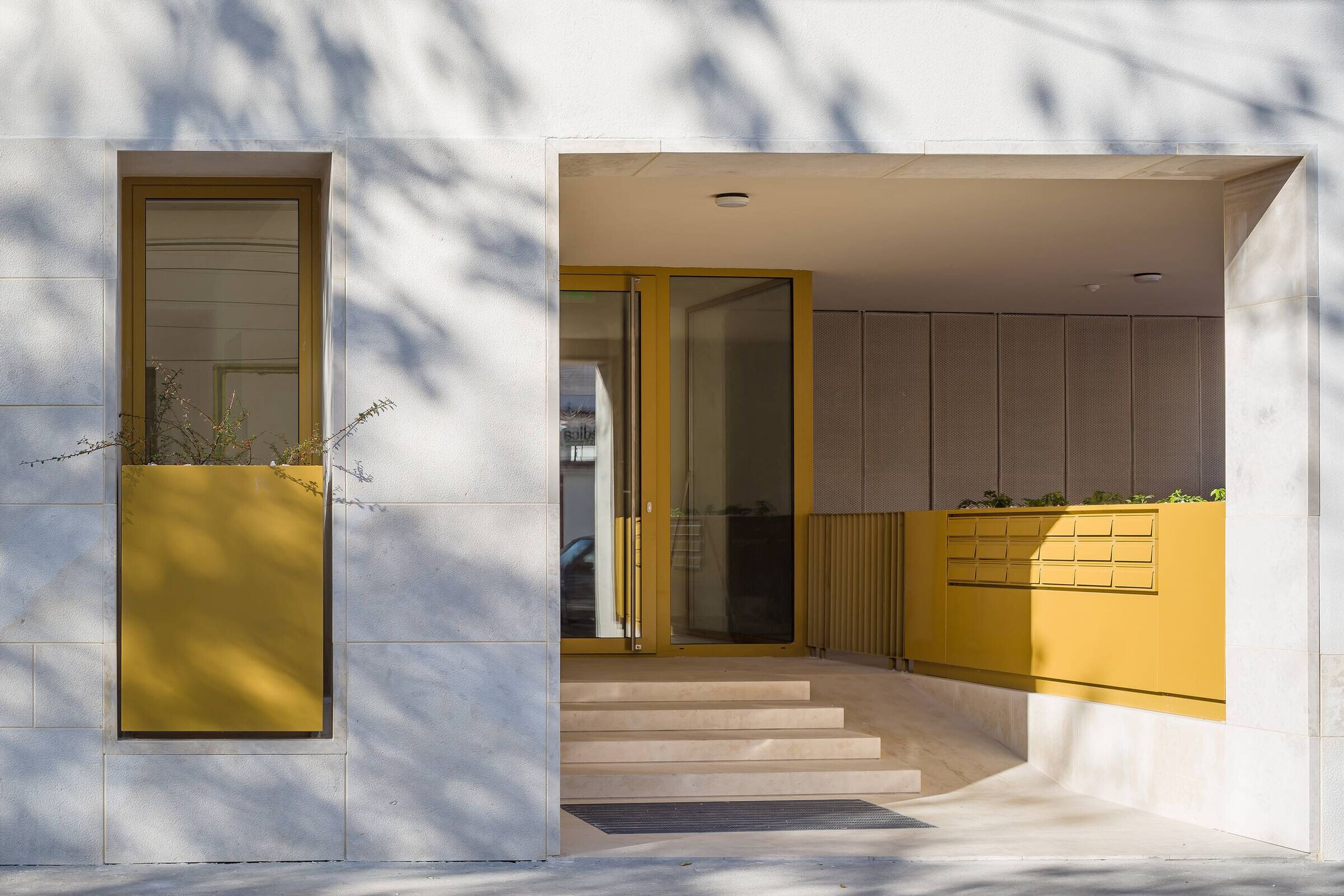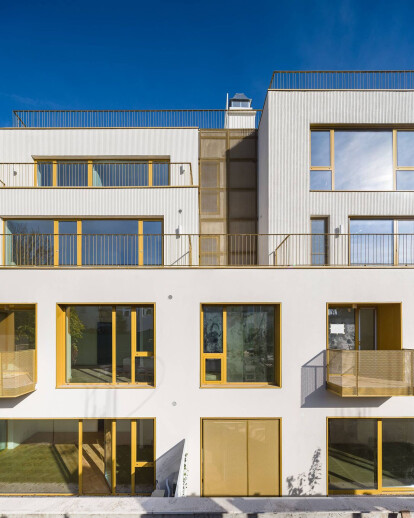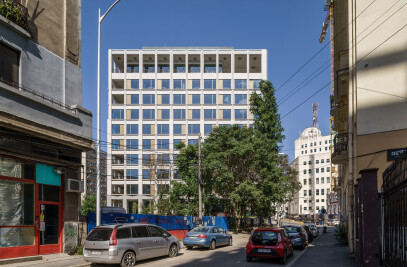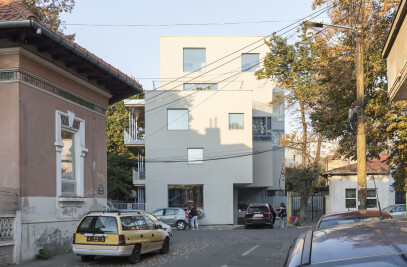Located within an old and diverse urban fabric with long plots specific to Bucharest, the proposal appears, at first glance, as a compact volume. However, the long facades showcase a certain playfulness through an interplay of added and subtracted volumes that gives away the diversity of the interior living spaces and apartment types.

The volume inspired by the "wagon" house brings an element of novelty to the typology by placing the access on the plot's street-side so that the lateral setbacks make room for private courtyards. What could be considered an interior promenade, the access hallway starts with an outdoor space and continues with an "alley" to which the two vertical circulation cores are attached. The journey through the building is a dynamic one, with the stairs changing placement and shape.

As the ground floor apartments with private courtyards resemble individual dwellings, the 1st floor showcases a more urban language, with every unit receiving an outdoor space, such as a loggia or balcony. The 2nd and 3rd floors are shaped by a series of recessed volumes that shift horizontally according to the apartment type. The multitude of outdoor spaces culminates with the top floor private terraces.

Given the context of a typical Bucharest street, defined by its narrow and long plots, our proposal is an elongated building developed towards the urban fabric's interior. The successive recessed levels, the horizontal sliding of the volumes representing four duplex-type apartments at the upper levels (distinguished by the pulled-plaster textures), the volumetric cuts of the loggias, and the open-drawer-like metal balconies all define a friendly approach and contribute to bringing the architecture to a more human scale, by creating movement within the massive volume.

The compact circulation cores placement allows for duplexes on the sides and one-level apartments at the ends. As a result, many of the units have a double orientation. The ground floor apartments have their gardens, which give them a specific character close to an individual dwelling. Beyond exterior private spaces, there is also a public area given to the community (a covered terrace), which can accommodate various uses: bike/scooter parking, socializing space, safe playground for the inhabitant's children.

Finding common ground between new materials and different traditional-inspired practices was one of the project's aims. The plaster profiles, so sought-after in the interwar period, join the metal borders on the lateral and superior sides of the windows in the same colour as the joinery. The alternation of materials – plain metal sheet, perforated metal sheet, smooth plaster, lined plaster, bush-hammered stone, honed stone - some providing a slight vibration on certain surfaces, others acting like colour accents, animate a relatively simple and clean volume.
Team:
Lead Architects: Adrian Untaru, Andrei Șerbescu, Bogdan Brădățeanu, Carmen Petrea, Mihaela Dobre
























































