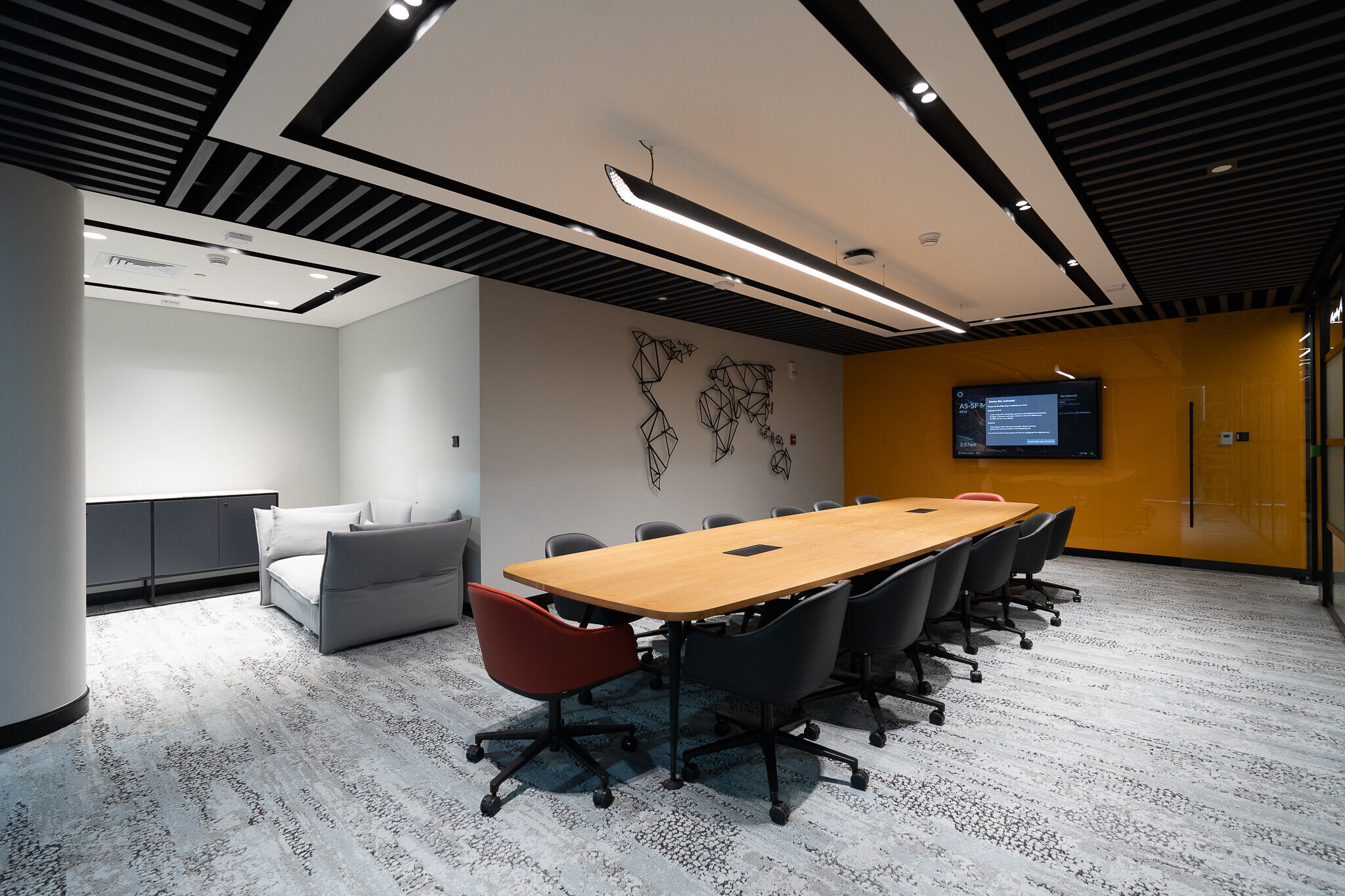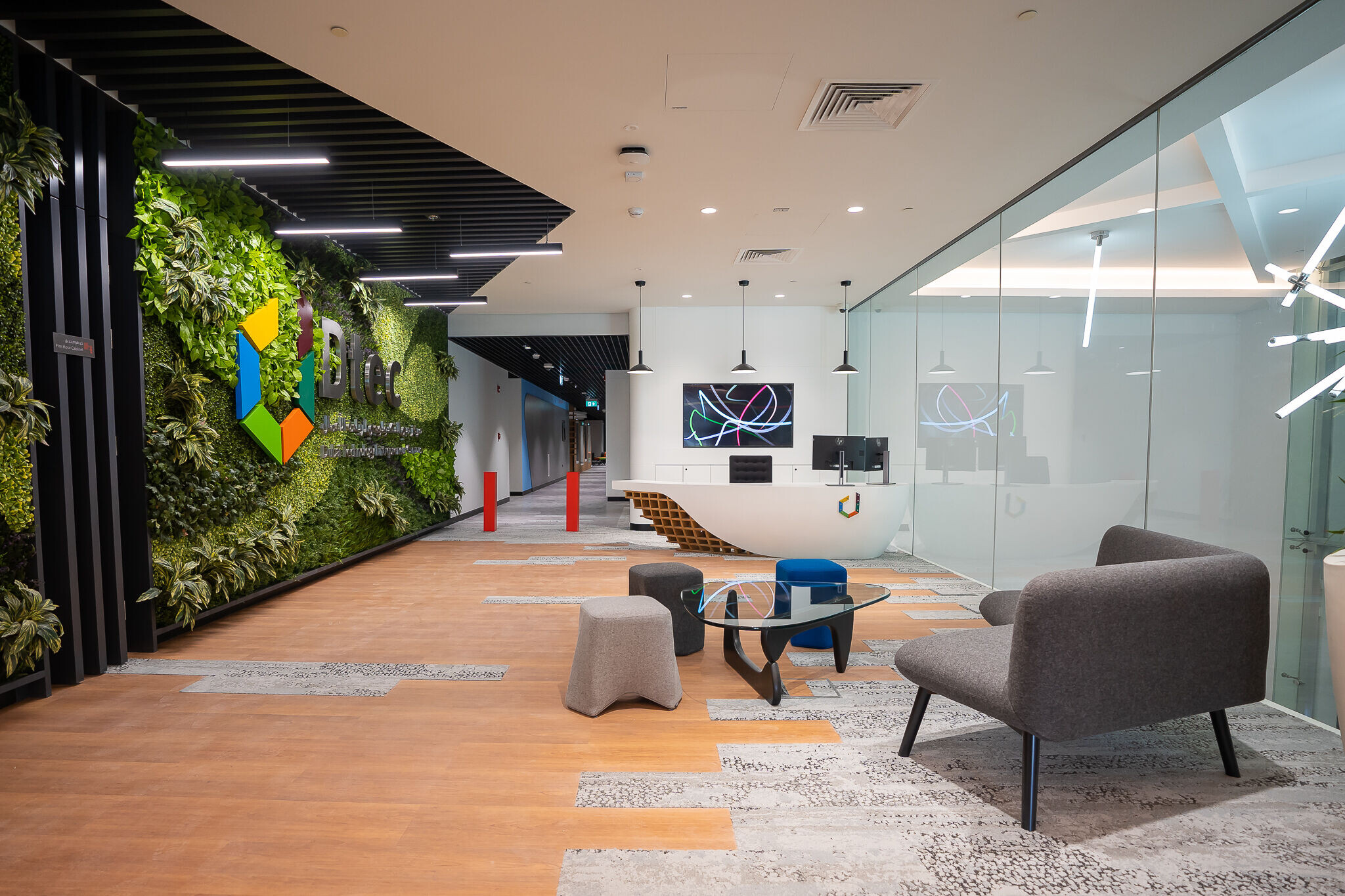Dubai Technology Entrepreneur Campus (Dtec) is designed for technology start-ups, SMEs and entrepreneurs looking for flexible office space in Dubai. Based on growing demand, DSOA launched the second campus at the Dubai Digital Park, Dubai’s first integrated smart city built in Dubai Silicon Oasis. The new campus expands Dtec’s total space offered to young ambitious entrepreneurs to 10,000 square metres. Broadway Interiors was assigned to design a creative, collaborative space that was functional, inspirational, practical, and motivating for entrepreneurs, with fit-out by Design Infinity imagining a new co-working environment for entrepreneurs with bespoke recreational elements. Key areas of precision detailing had to be taken into consideration, such as columns designed with special features, small elements highlighted with unique, custom-made metal details, and more. Dtec’s vibrant brand colours appeared in bursts of orange, blue and green hues fused with a contemporary aesthetic. A baffle ceiling added to the cutting-edge atmosphere, a nod to the game-changing work of technology start-ups occupying the space.
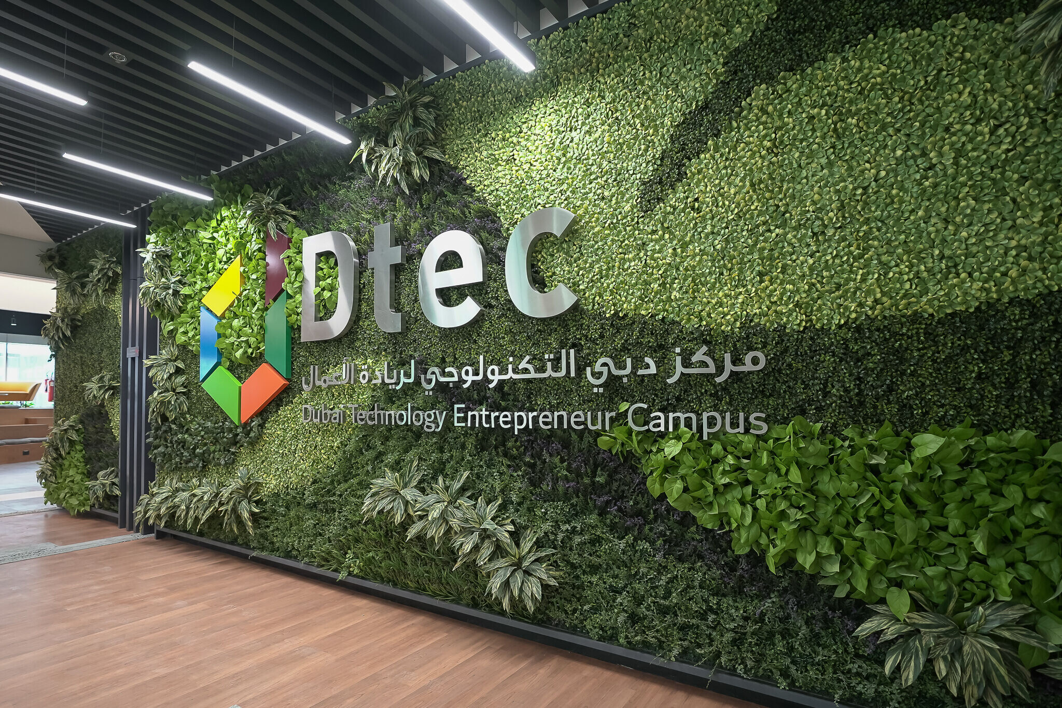
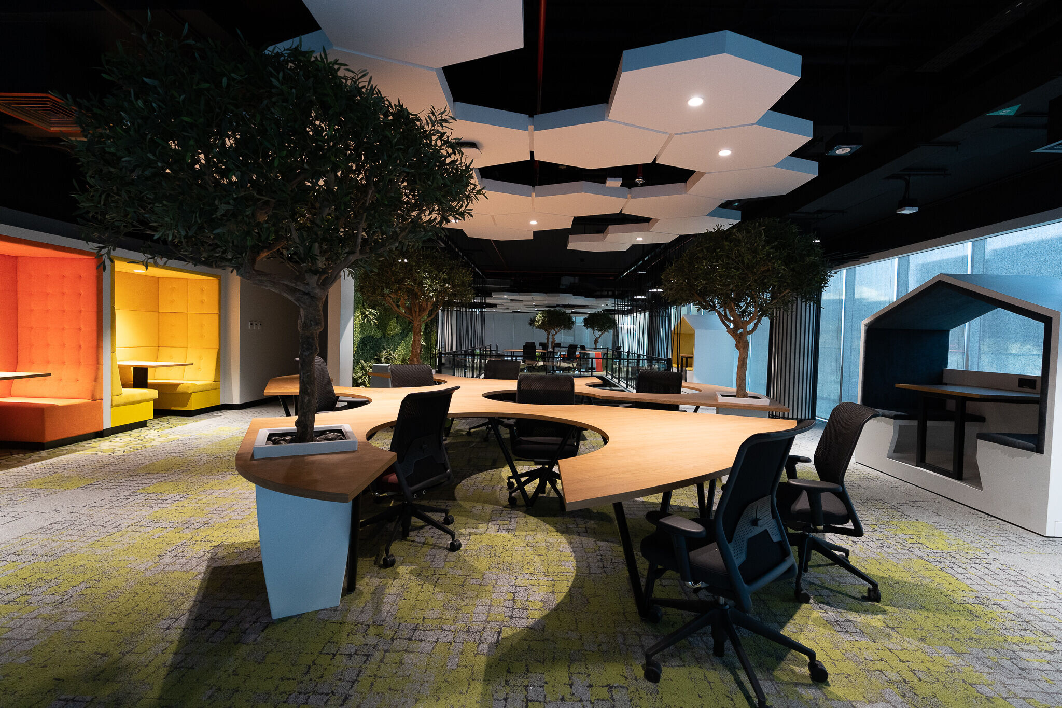
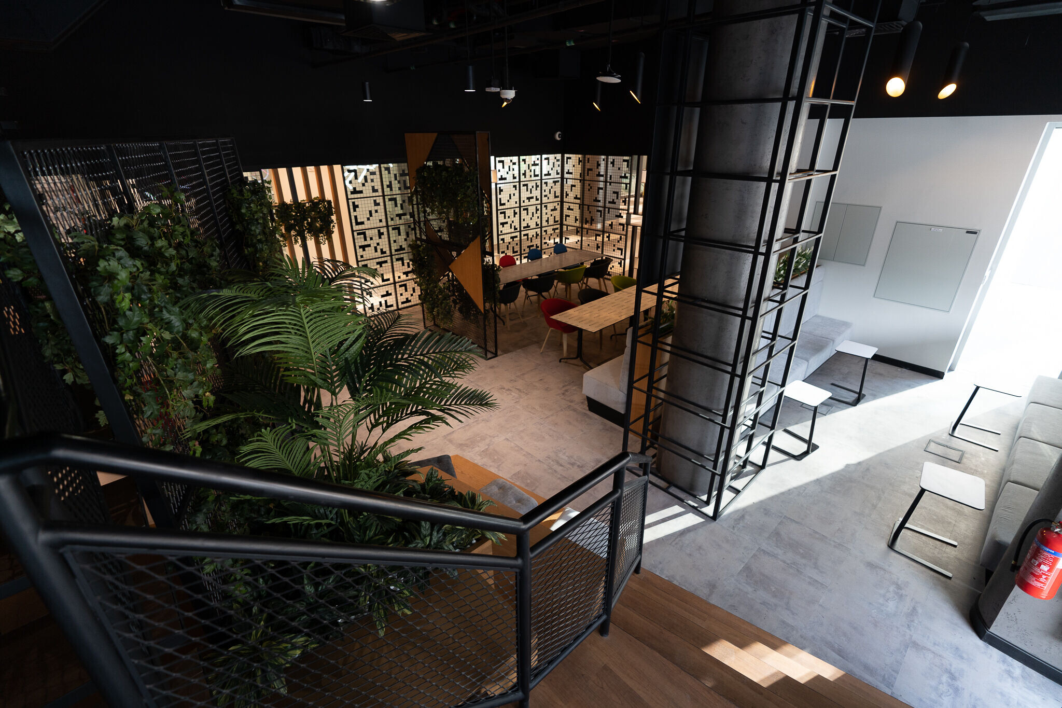
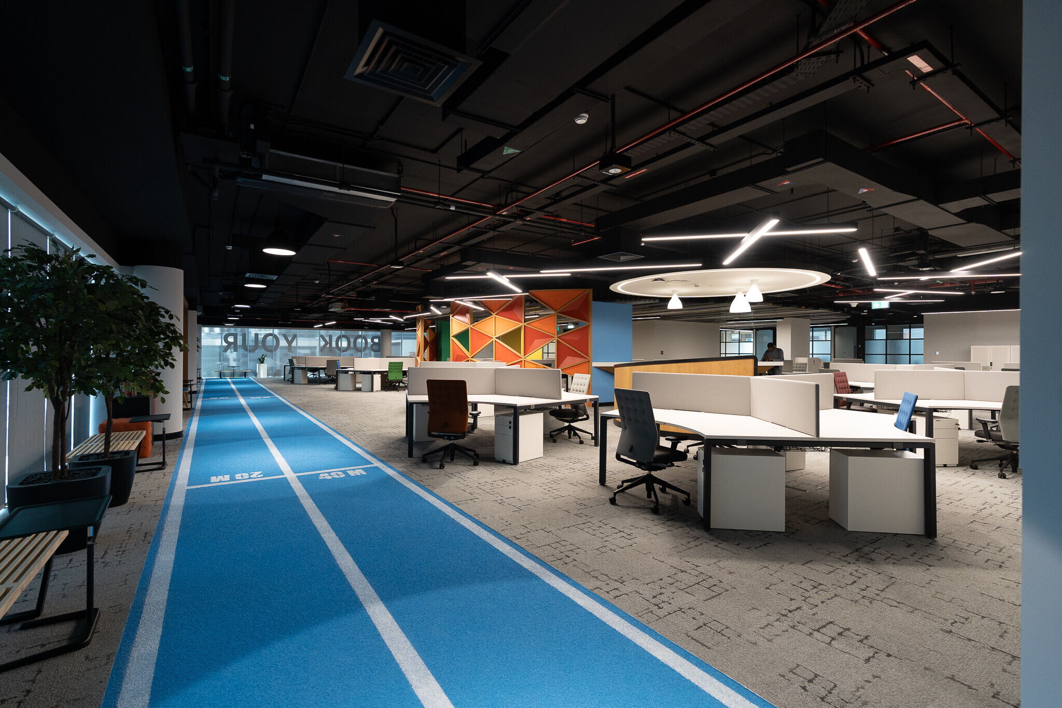
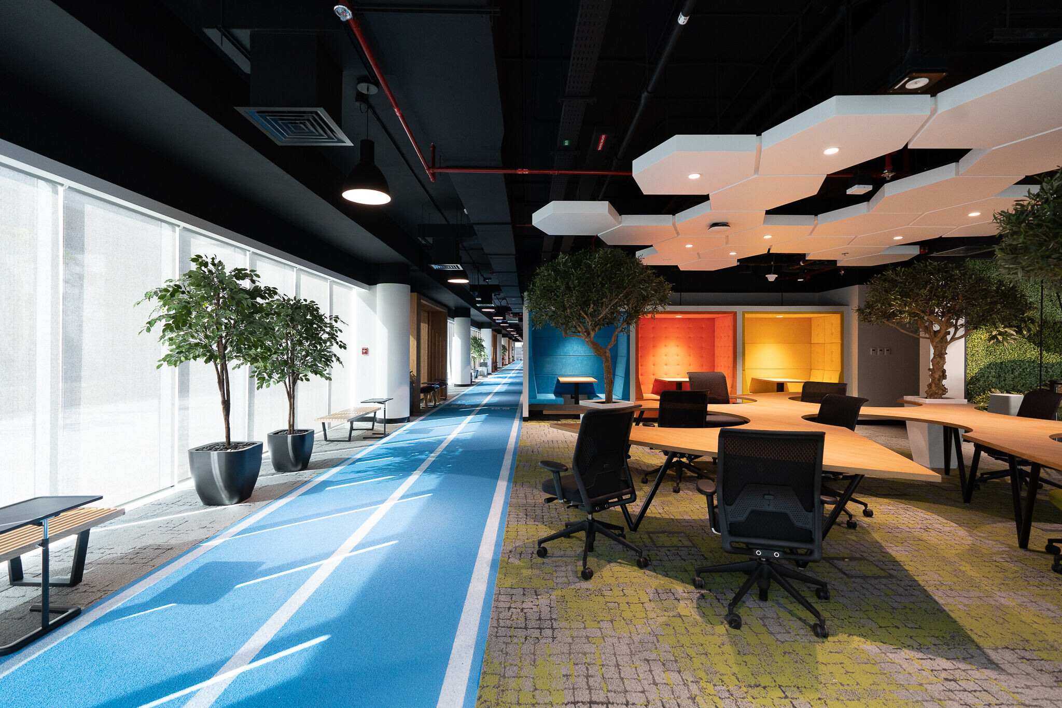
An impressive ground floor space features a custom designed, skeletal reception desk greets, while a striking green wall showcases the brand. A floating staircase and mesh decorative screens divide the contemporary space. Collaboration areas include a majlis with built-in storage lockers, seating points, and a large auditorium style tiered seating with acoustic curtains, allowing the flexibility to transform the space. A biophilic design approach and a running track complete the outdoor theme. Shading slats add softness, and dappled light, custom made lockers, seating pods, and organic workstations are placed throughout. Original modern features, such as clad columns, fill the space with charm. A relaxation area offers sleeping pods and a chance to rejuvenate.

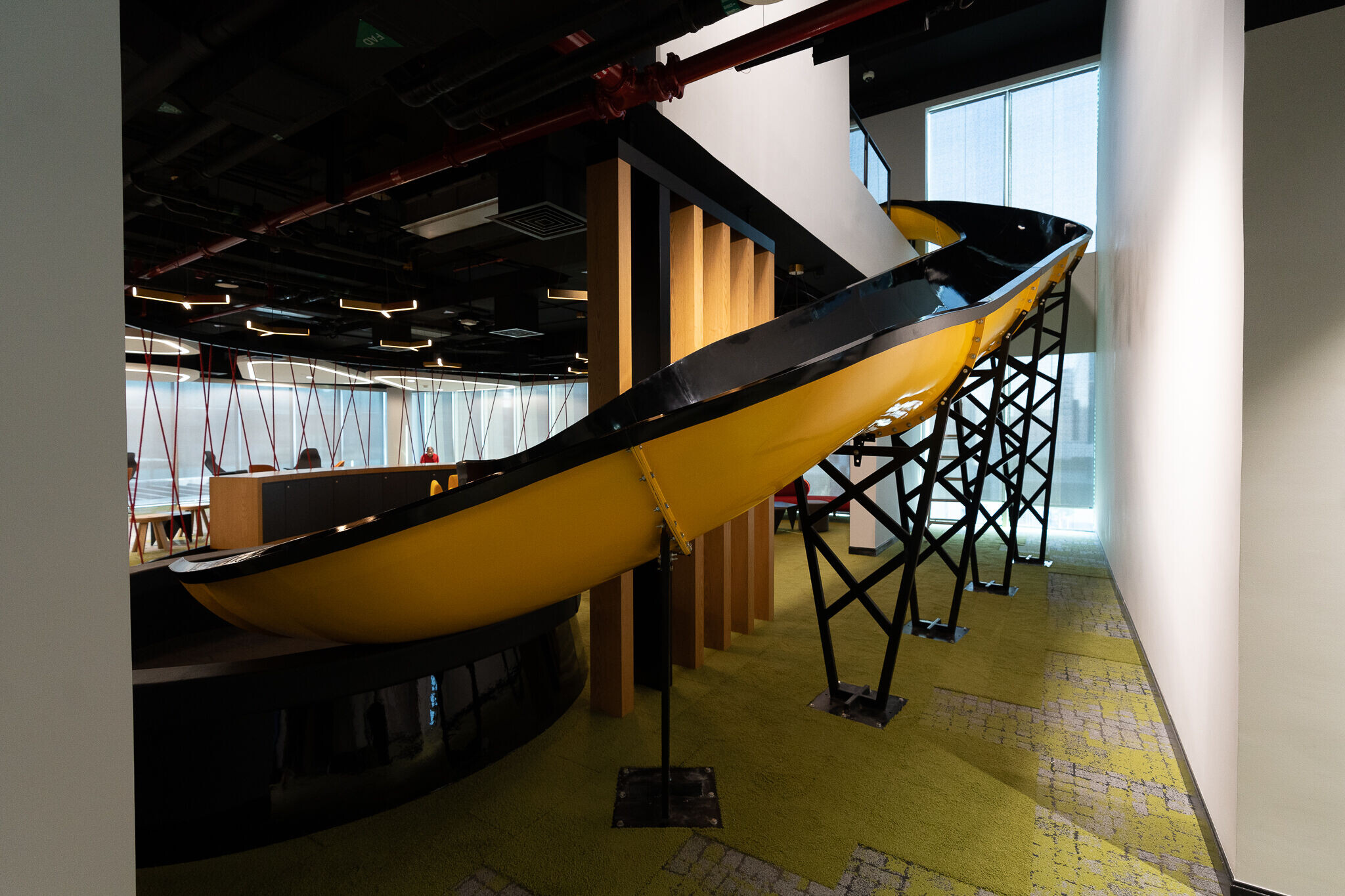

The second floor merges corporate and playful elements – a meeting area transforms into a lively table tennis game, the slide on the upper floor provides entrance through a ball pit, and custom phone booths allow privacy in the open plan space. A contemporary version of the world map on the wall and a curved wooden cocoon add focal points. The top floor has a more serene karma with flexible contemporary spaces easily adaptable to companies and individuals needing to upscale as their business grows. A fun slide provides quick access to the lower floor and a climbing wall completes the recreational theme!

