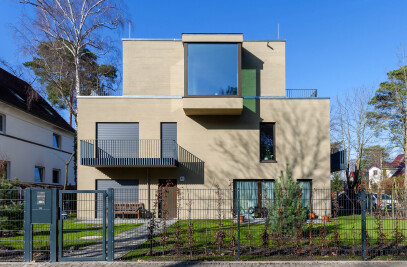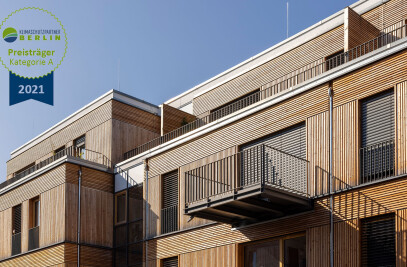International Competition, Shortlisted for Phase 2, 2023
Client: Expo Office of the Austrian Federal Economic Chamber
#austriaconnects – TRI PEAKS design was largely driven by the sustainable diversity of Austrian society that was inspired by the connection of Nature – Tradition – Innovation.

The pavilion’s general geometry of three-part is reminiscent of a rugged alpine mountain landscape with steeply towering peaks. An abstract Austrian mountain silhouette is showcased in an identity-forming and unique way, with the fusion of traditional timber construction and new sustainable technologies. Considering the local conditions of Japan’s geographical location, the position of the sun in Osaka was taken into account, thus influencing the design of the pavilion.
The East facade of the pavilion is innovative and functional. The roof surfaces are raised at 30 degrees, an optimised angle for maximum yield from the attached PV systems. Fresh air can circulate between the PV and roof levels, hence supporting passive cooling in transitional periods. Meanwhile, rainwater is collected via the large sloping roof surface.

The West facade portrays the diversity and dynamism of the mountain world. This representation of Austria gained immense popularity due to its unique and captivating visuals, making it one of the most sought-after and iconic images ever produced, from the traditions of early alpinism to modern Olympic sport climbing and bouldering. The experience is in the foreground alongside insight into the future of sustainable tourism.
The past, present and future of mountaineering in Austria forms the framework for the (inter)active exhibitions and runs like a thread through the different themes in the outdoor and indoor areas of TRI PEAKS.

Construction: Modular timber construction according to the SE – „Safety Engineering“ system (earthquake-proof), façade made of recycled timber material or timber mullion-transom with sun protection.
The pavilion will be dismantled after the end of the Expo and will be handed over to a local mountaineering club in Osaka for subsequent use as a climbing centre.





































