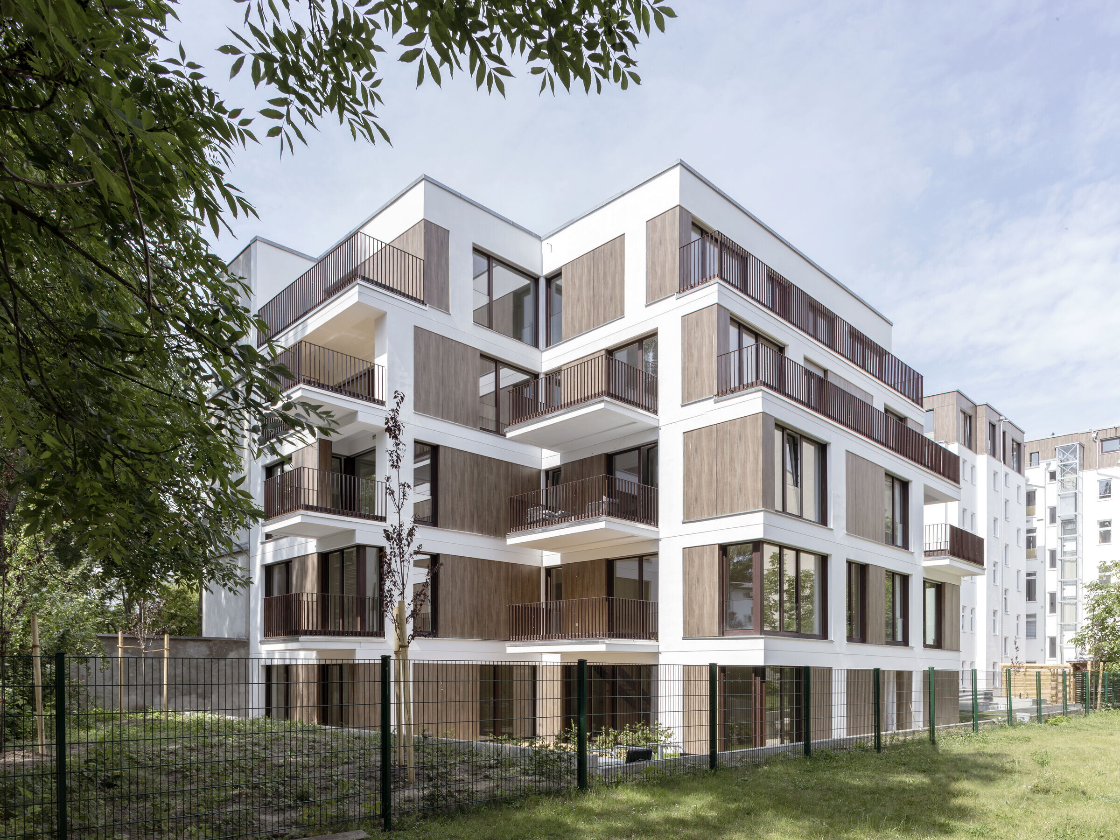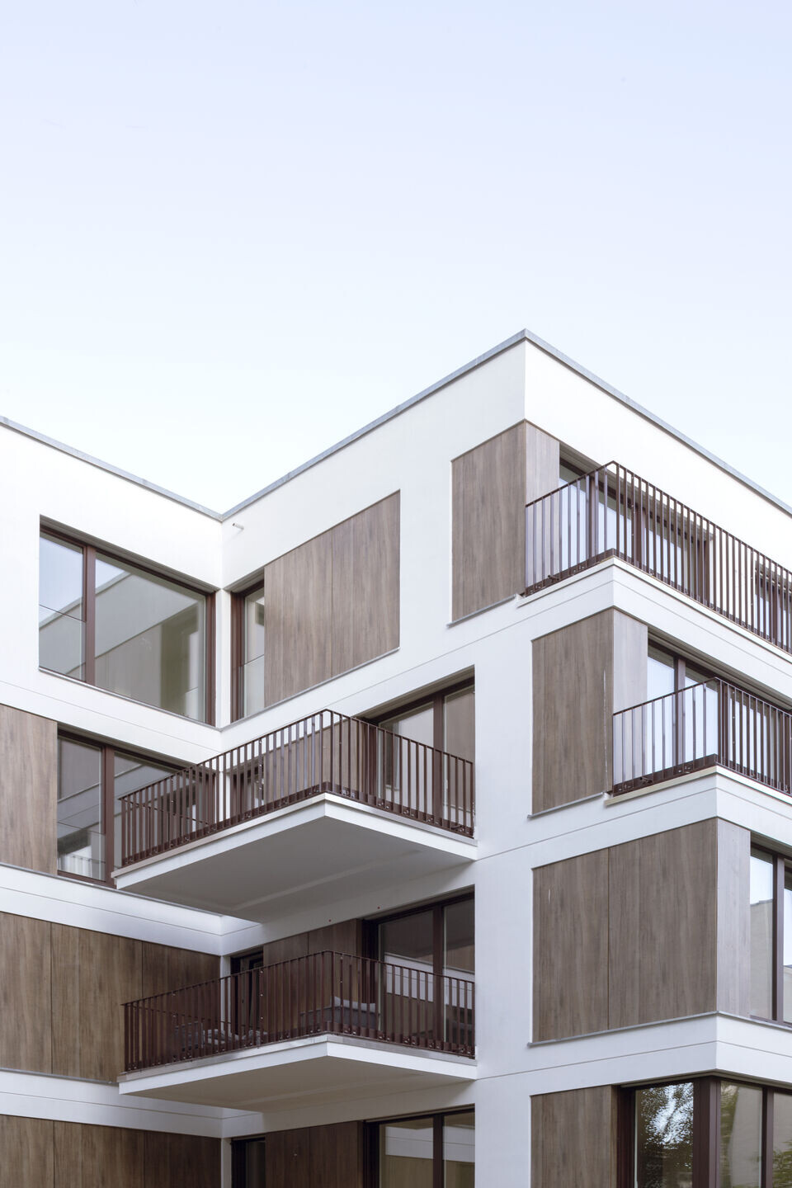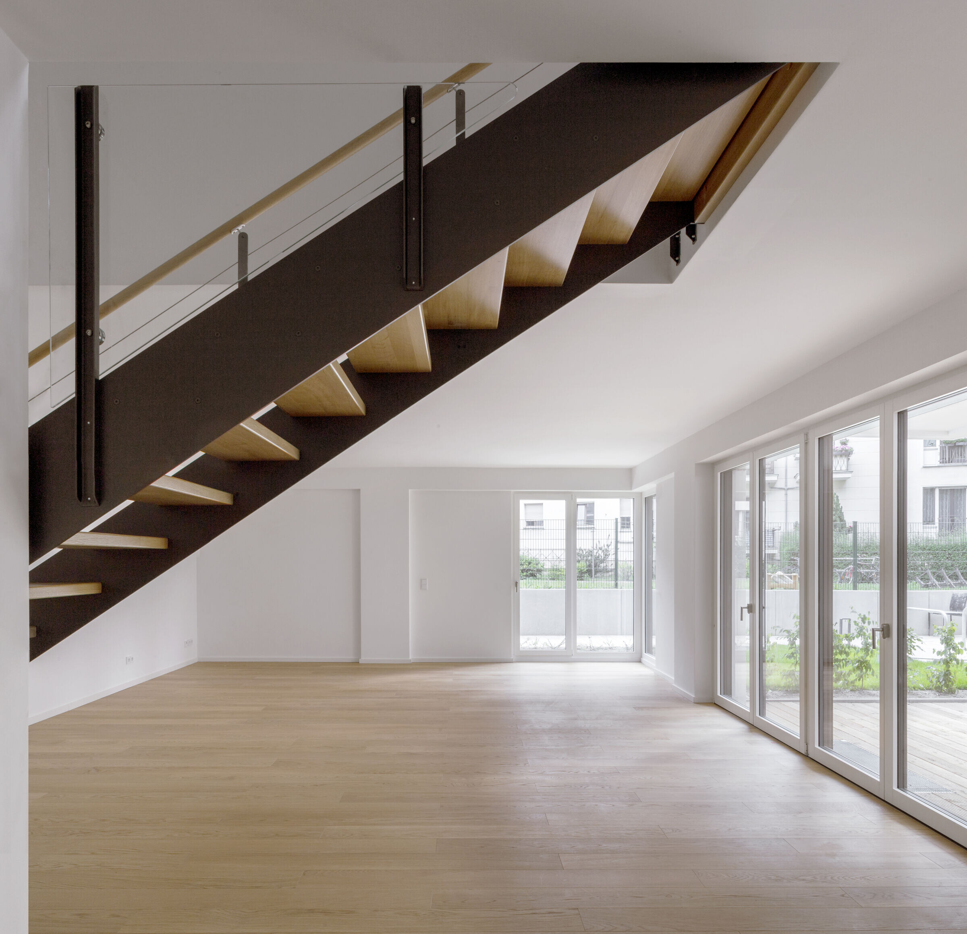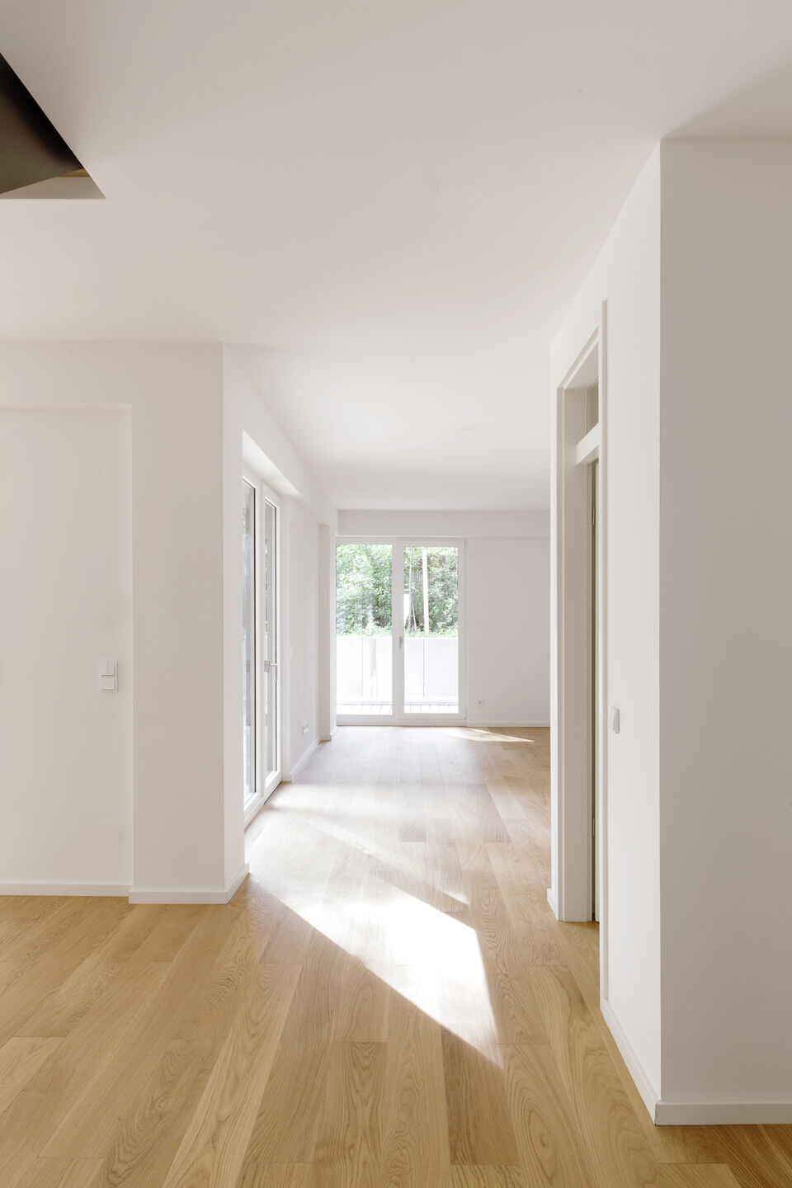In Berlin’s Friedrichshain district, a new residential building was created in the courtyard of an existing housing complex. Including an underground car park and a rooftop terrace, this T-shaped building features top floors that are set back slightly from the rest of the structure. The detached building located on a narrow plot is characterised by a load-bearing concrete frame that is visible in the facade as well as recesses filled with wood frame elements, including facade panels with real wood veneer, and floor-to-ceiling glass elements. The site contains seven residential units with individual one- and two-storey floor plans, thus allowing the units to be nested within one another so that each could be offered a southfacing balcony. Terraces for private use are also located on the roof.



































