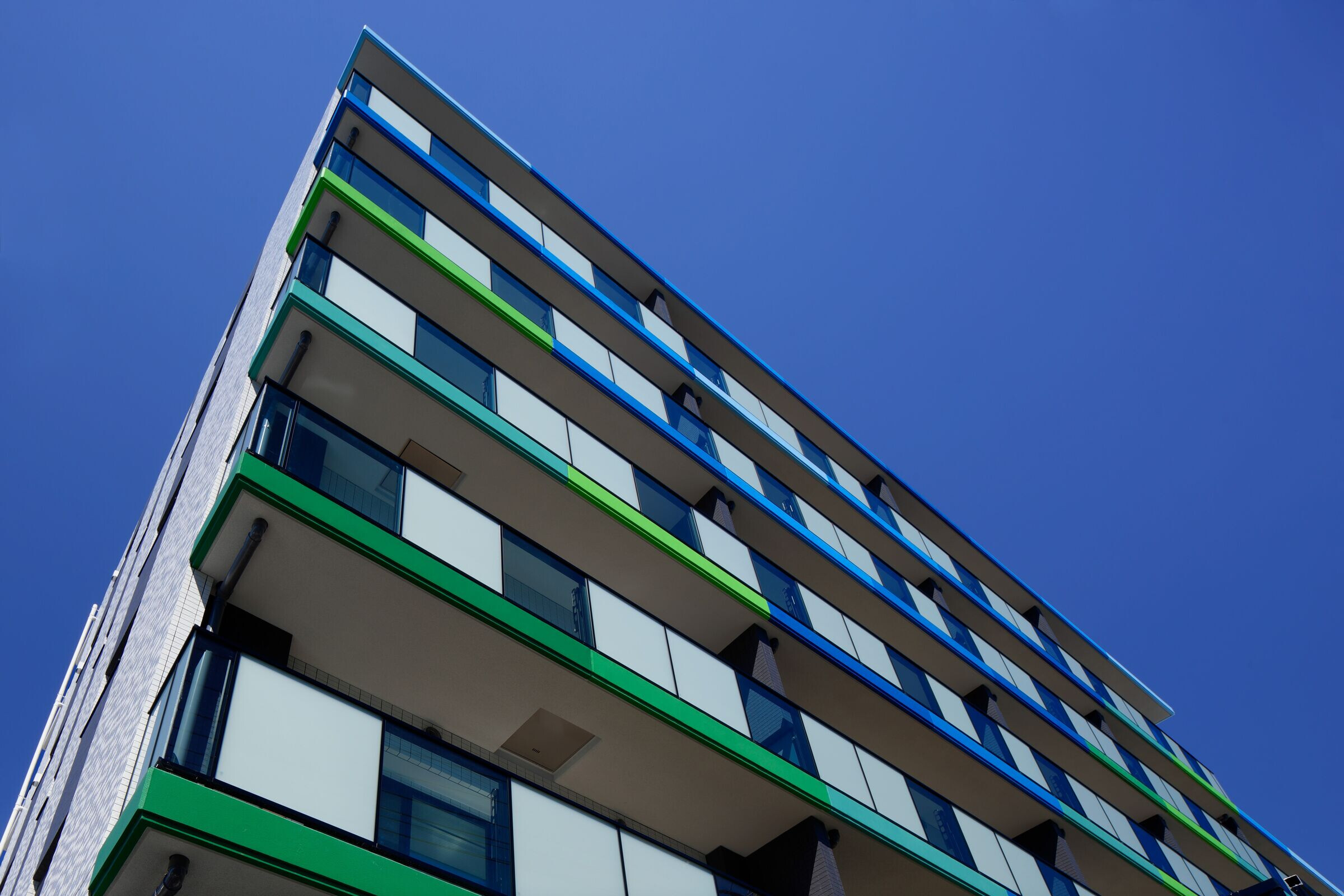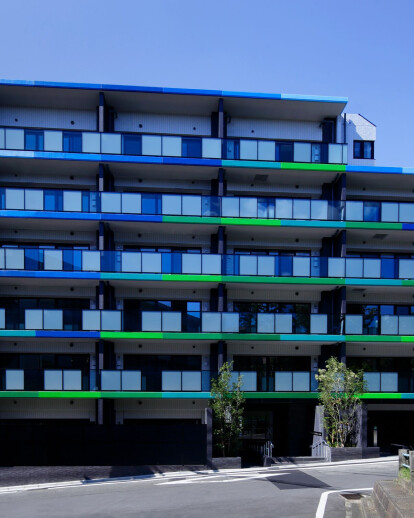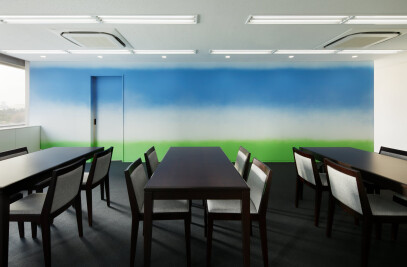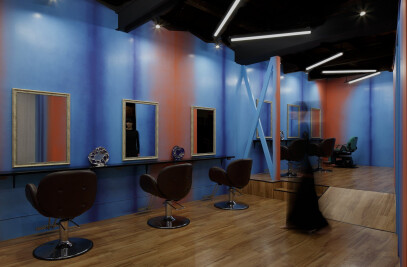Geosong
-Colorful Strata and the Sparkle of Spring Water-
(using recycled aluminum sheets/an eco-friendly material)
We performed the design for a residential building located in a hilly area.
Surrounded by rolling hills covered in lush green trees, the building site is set in a large hilly area where cross sections of the exposed stratum can be seen and a park with a fountain filled with spring water can be found.
Thus, we set out to integrate into our design the structure of the earth while echoing the natural forces shaping the rising hills, strata/soil, and spring water found therein.
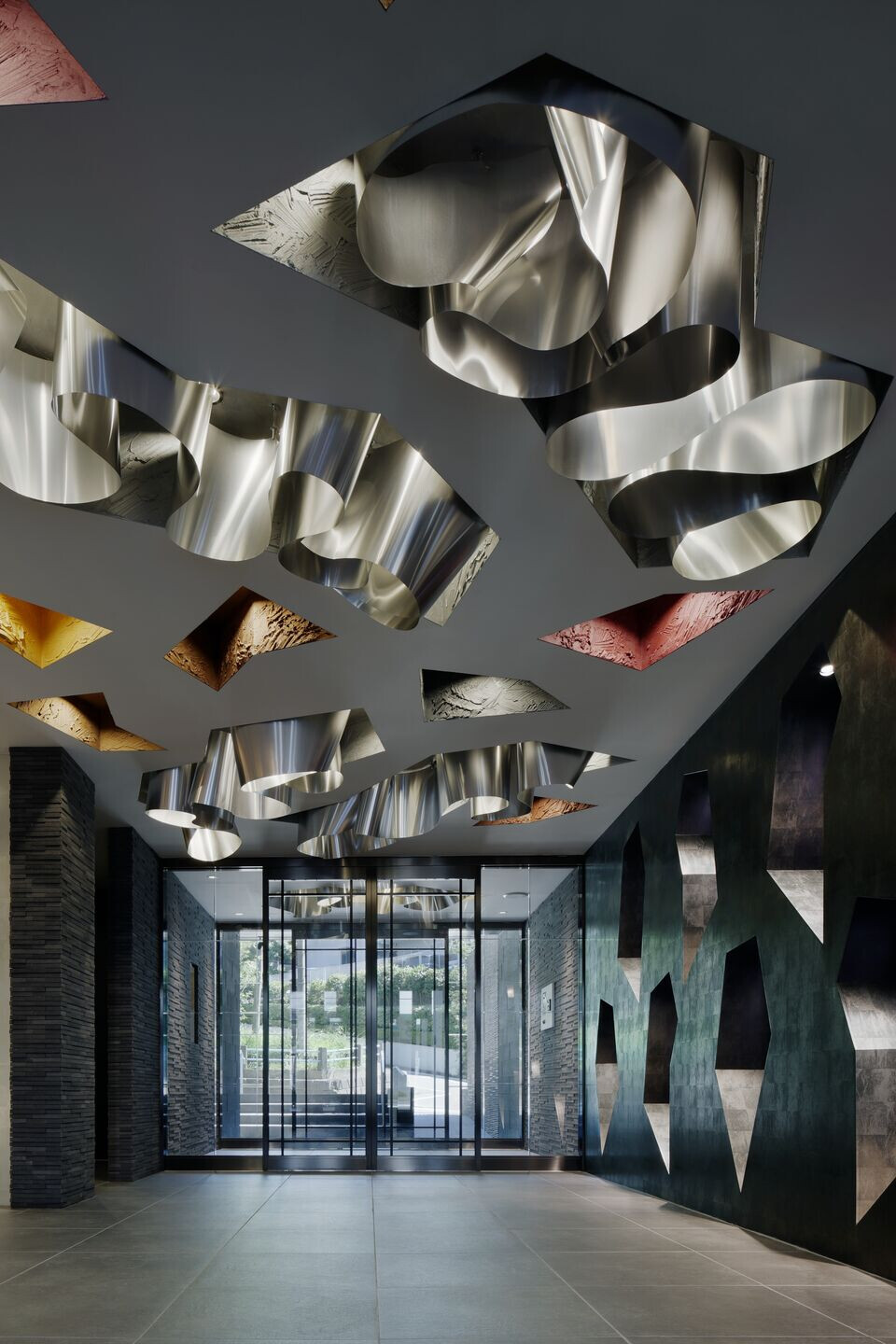
The exterior of the building is layered in a gradation of blue and green colored strata and faults extending skyward, inspired by the colors of the the surrounding clear blue skies over the hilltops, and those of the neighboring park, which shines in the brilliant sunlight with deep and rich greenery.
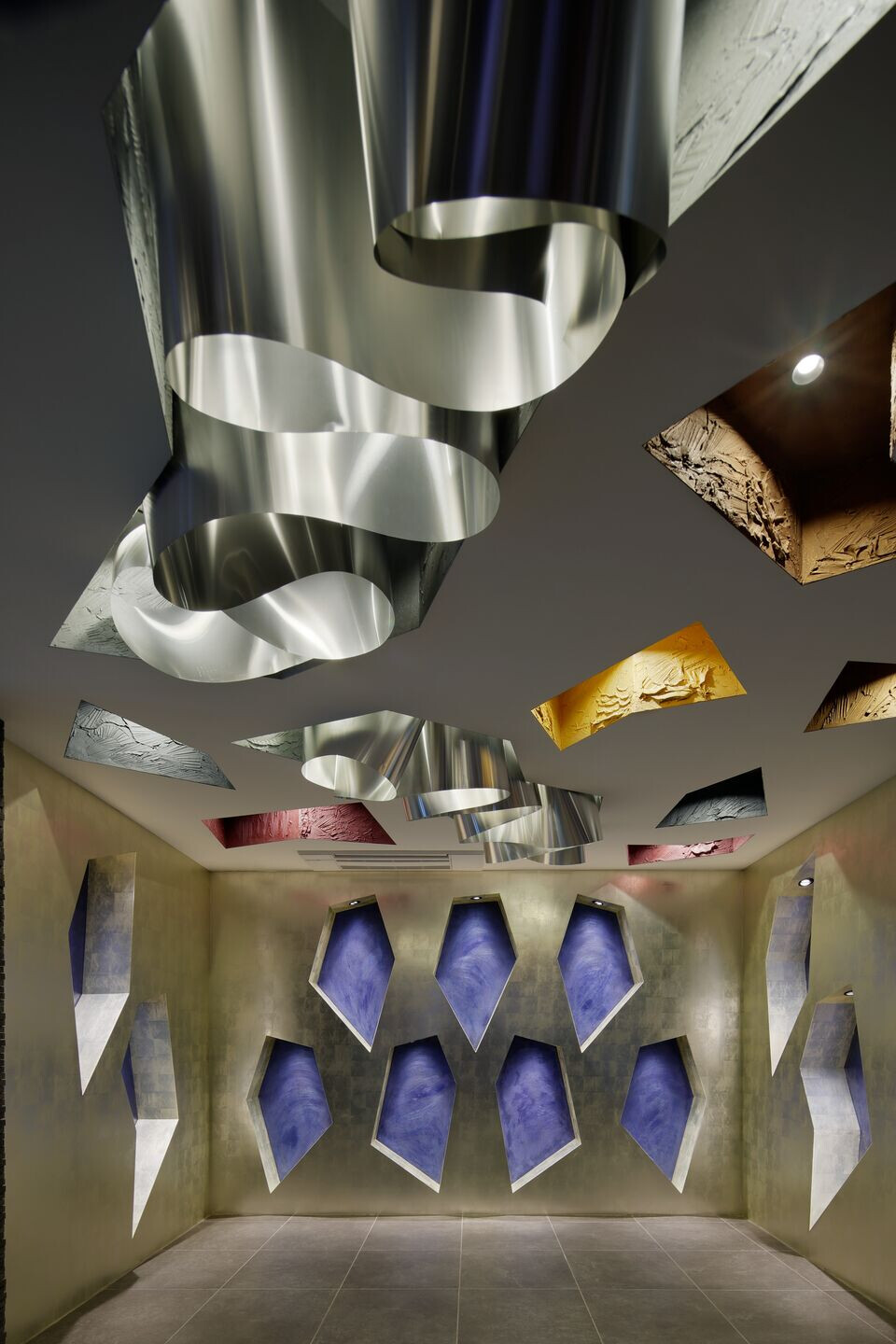
Like the pattern of a geological formation showing constantly changing expressions, the facade changes its expression in a variety of ways depending on the position and incidence of the viewer's gaze, inviting the viewer to experience the richness of nature's power, and rhythmically bringing out the elements of the surrounding landscape into a single flow.
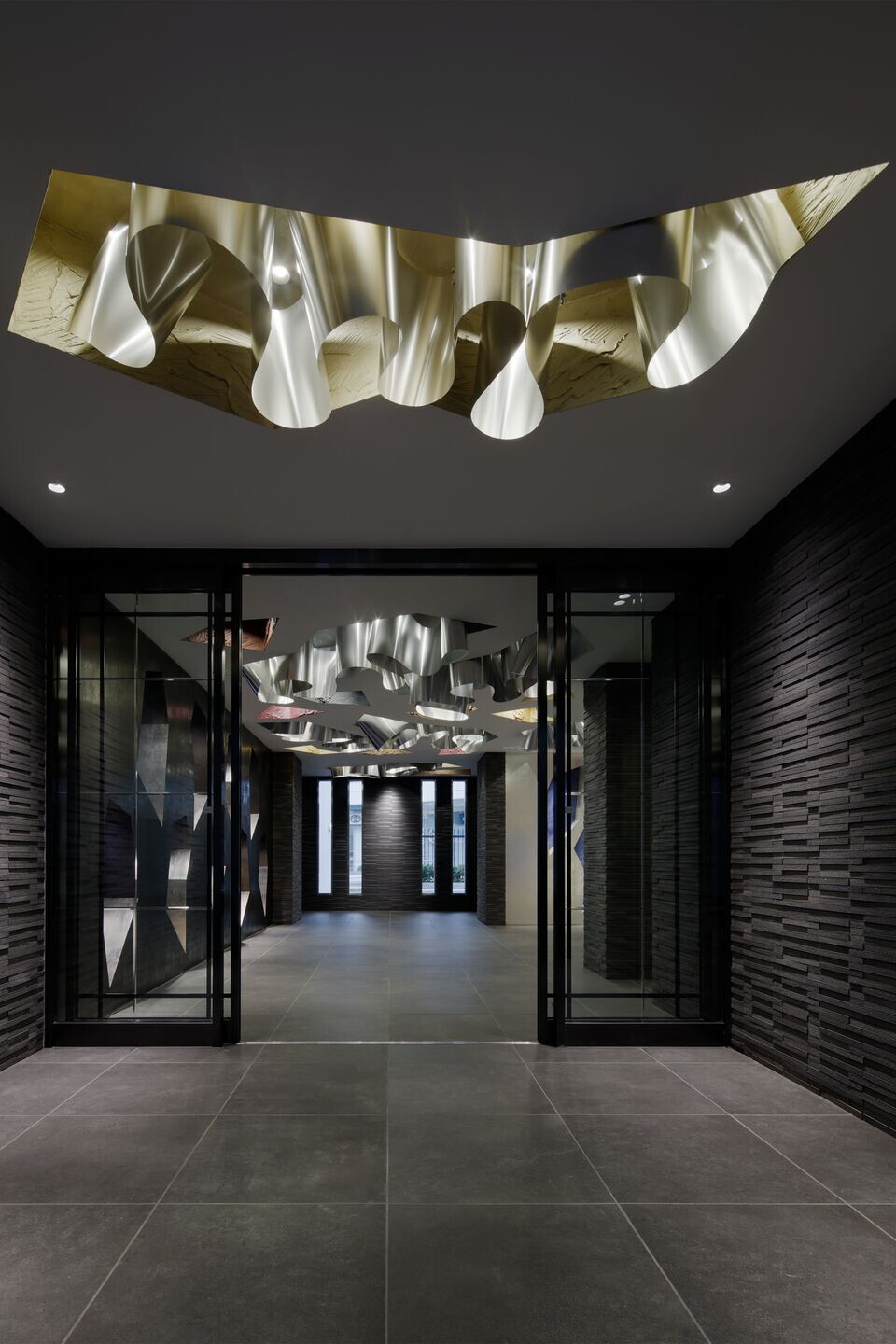
Illuminated polygonal recesses dot the entirety of the ceiling and walls of the entrance hall, thus revealing natural motifs representing small hills, sections of sloping strata, and the freshness of spring water.
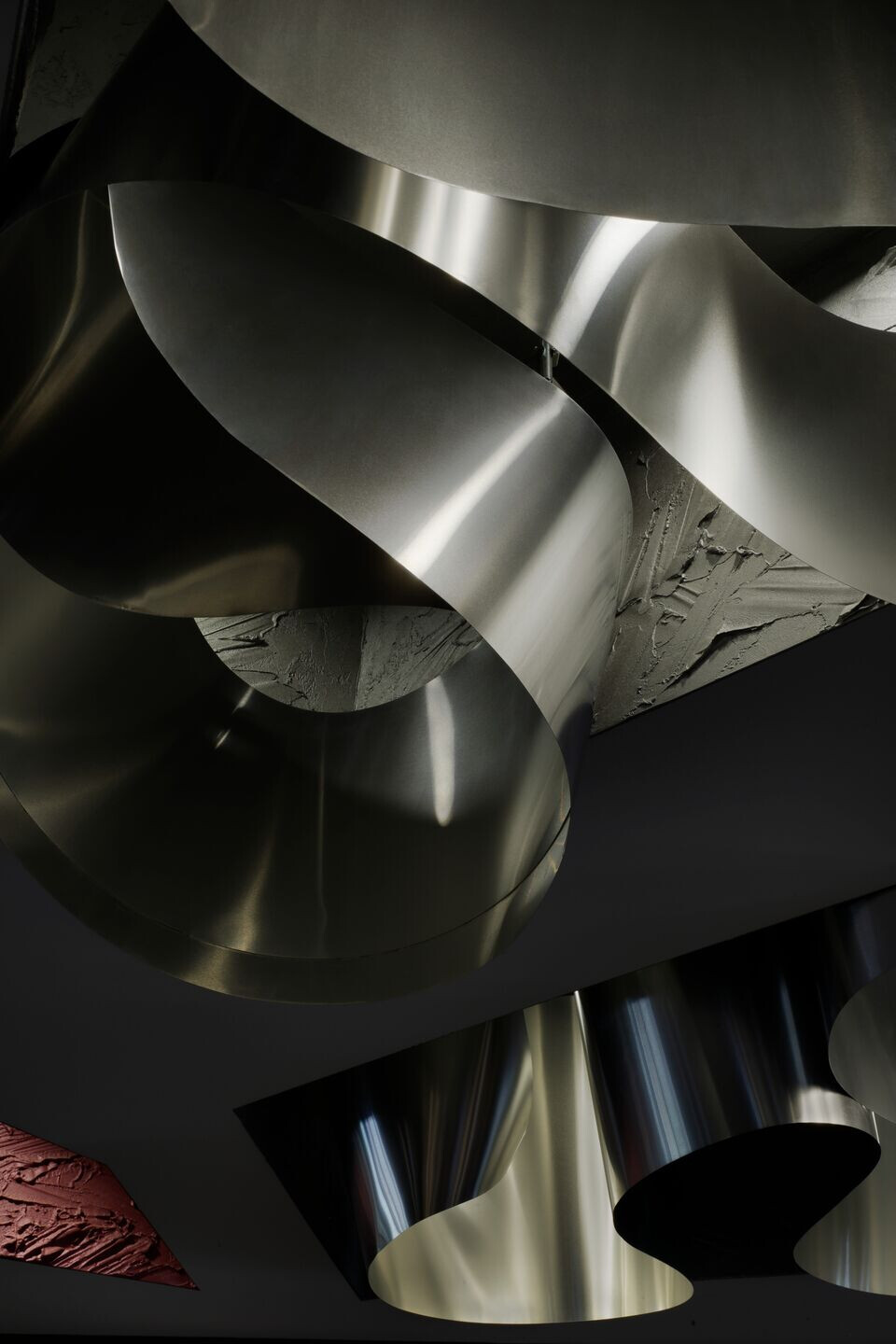
Each body of light has a rough texture reminiscent of the uplifting power of the earth. Waves of shiny recycled aluminum sheets (made of aluminum, an eco-friendly material) are placed inside to evoke the flowing water of a spring. The resulting shadows and changing patterns fill up the whole space with the lively power and sparkle of nature.
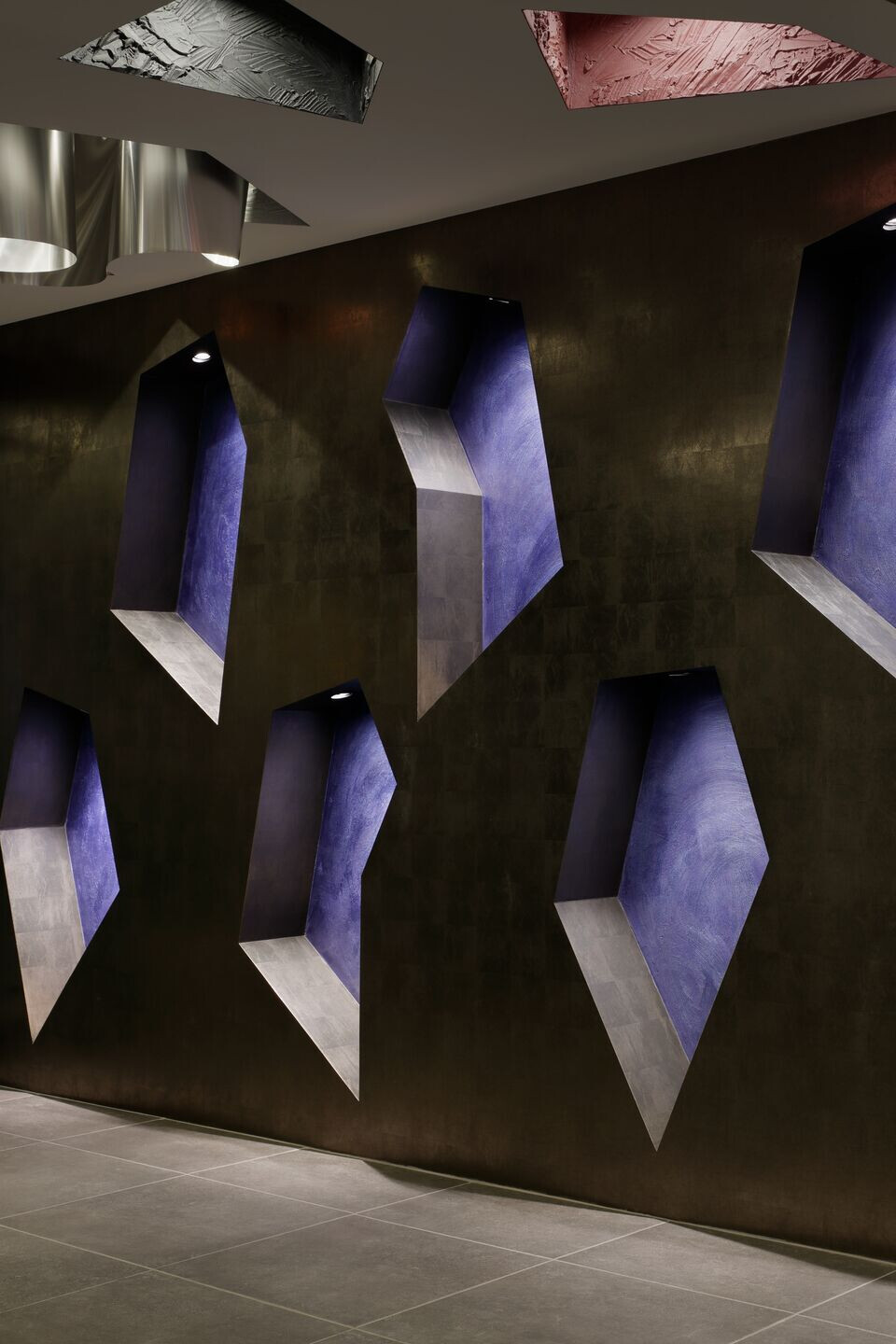
Moreover, the juxtaposition of the recesses in the ceiling and walls, the waves of aluminum and the glossy surfaces create in turn dynamic or subtle changes depending on the angle and position of one's line of sight. This visual tapestry reveals a space in which the diverse textures and rhythms of these expressions can be felt in abundance.
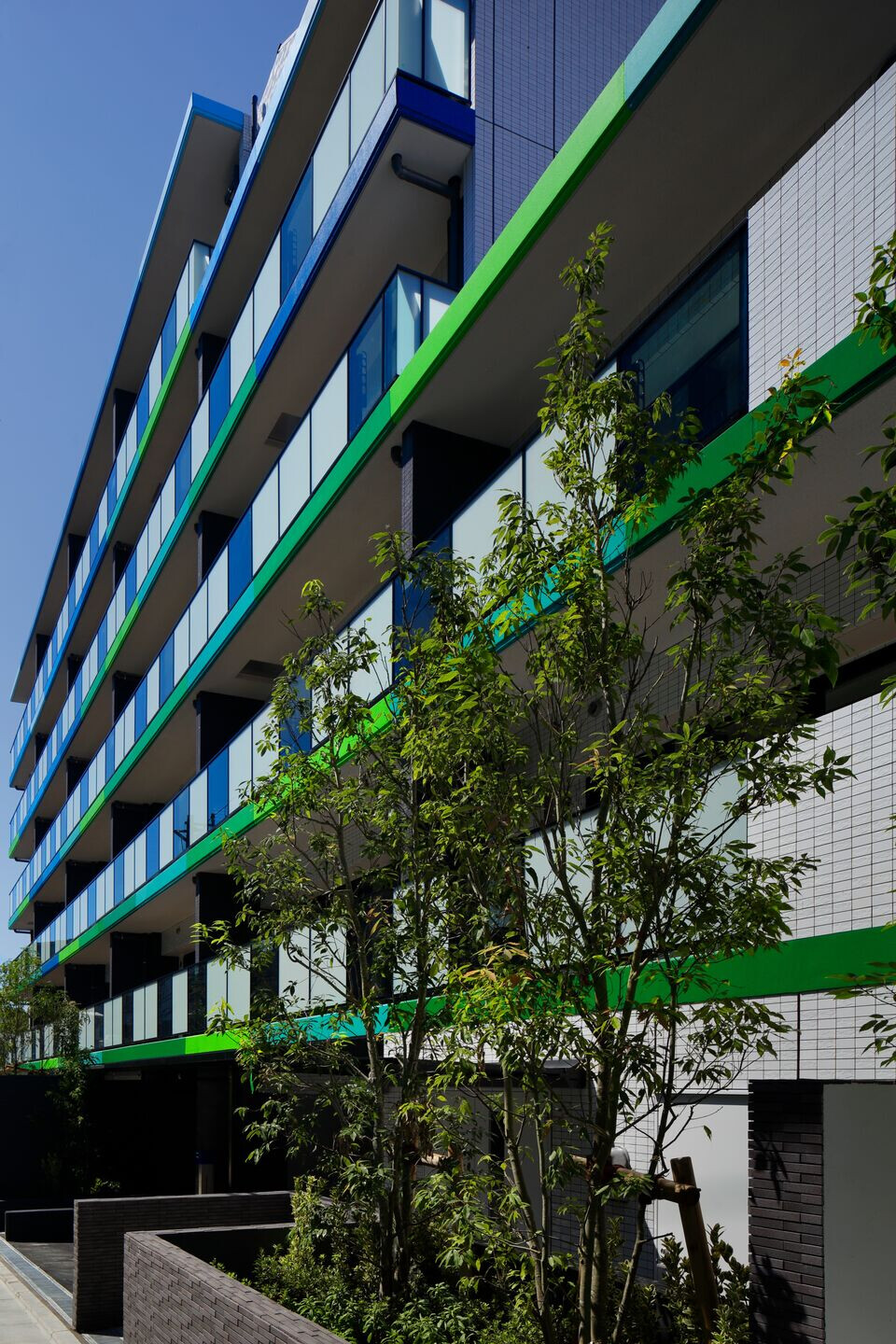
Resonating with the landscape of rolling hills and the origins of their formation, this residential building channels and gives form to the natural energy embedded in the multiple layers of intertwined strata and springs surrounding it.
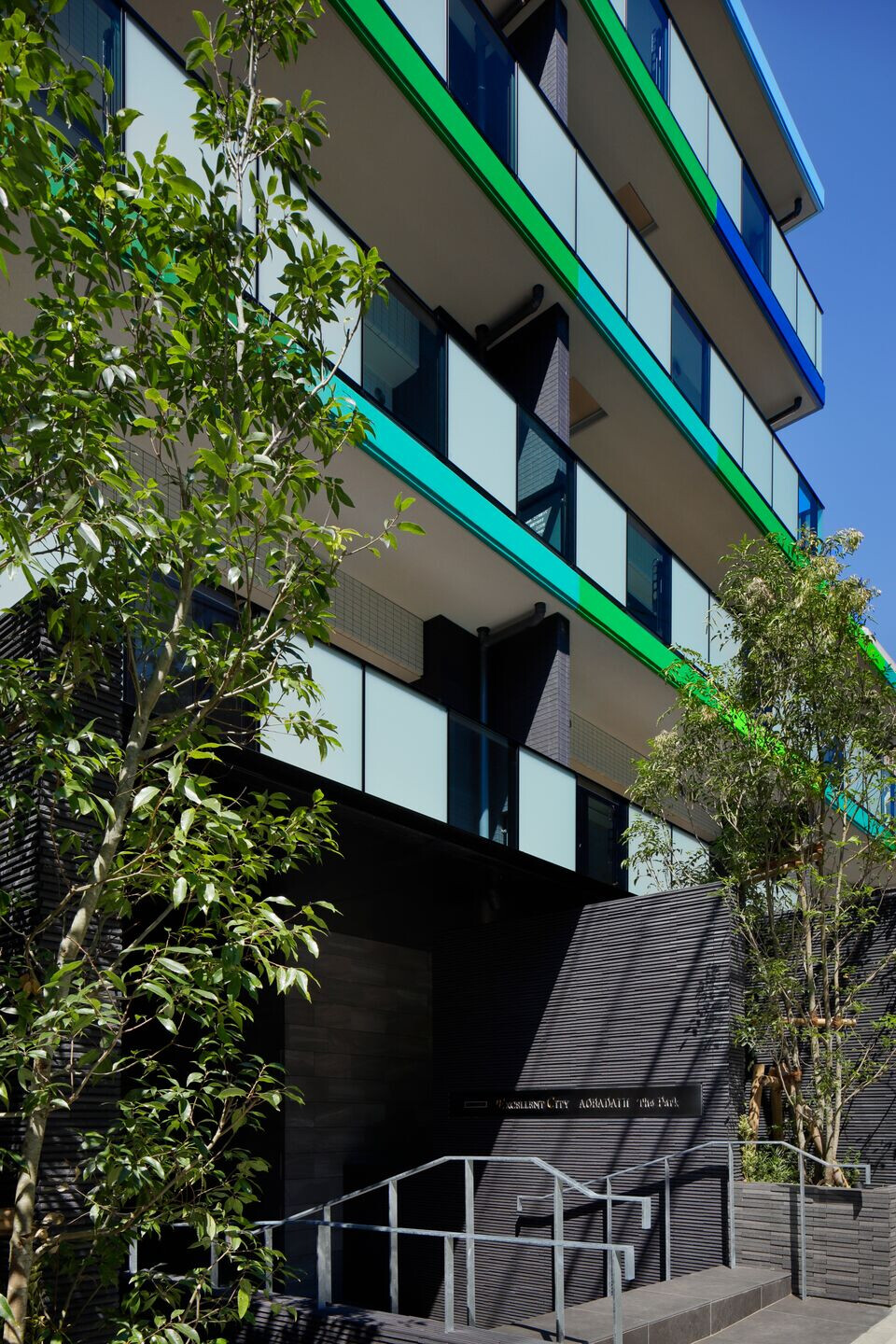
- Sustainable Aspects -
Moreover, since they give the space its singularity, we adapted the assembly method of the recycled aluminum ceiling parts so as to be able to disassemble and reinstall them when moving the business to a different location. In doing so, we devised a way to effectively reduce the costs of moving.
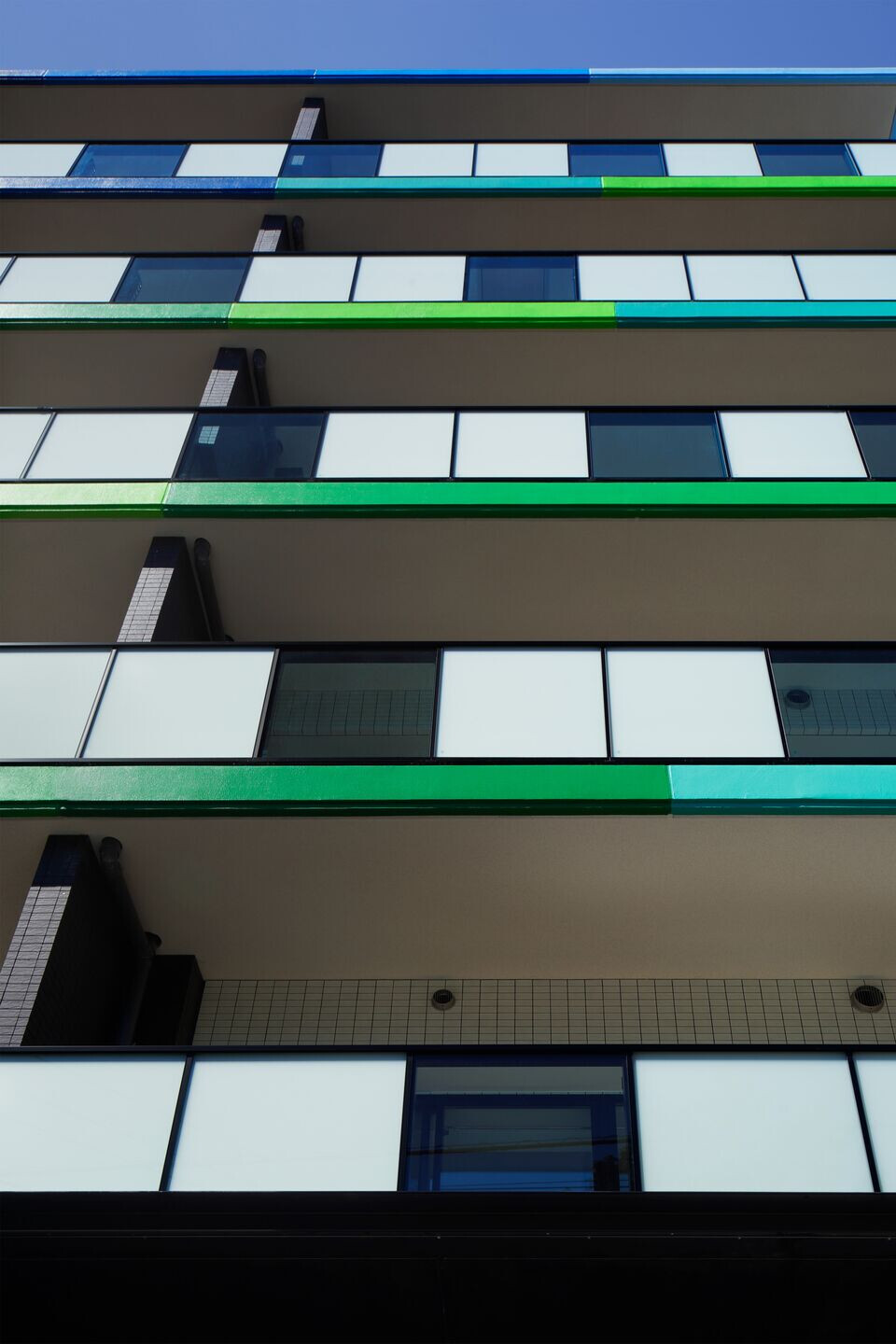
Team:
Design Firm: Moriyuki Ochiai Architects
Design Team : Moriyuki Ochiai, Jun Ueda, Amit Arunabh
Use: Residential Architecture
Developer: Shinnihon Corporation(Hiroshi Nagao, Hiroshi Shiobe, Shiratori Yuuki, Higashiyama Masatoshi, Naoki Miyanaga)
Constructor: Shinnihon Corporation
Special Paint : Osamu Yamaguchi
Lighting: Kayo Yokoyama (Koizumi Lighting)
Photographer: Fumio Araki
