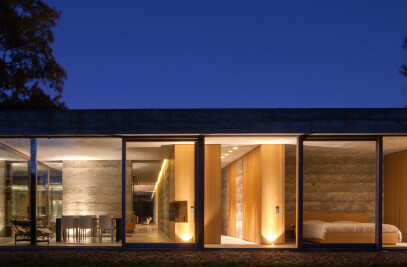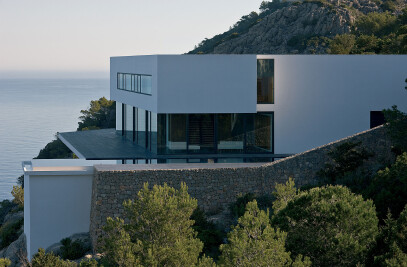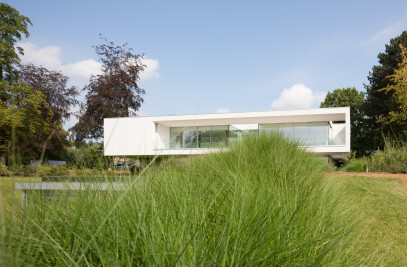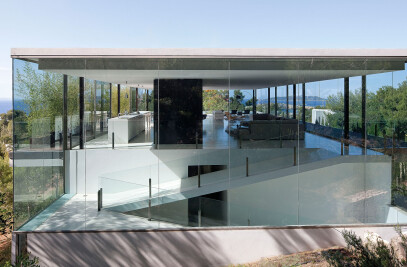The disused skeleton of a building attracted the attention of a person passionate about architecture. This person envisaged making his home out of it. A few quality parts were retained to create the volume of the property interior. A brick wall was found and this was extended from the road and formed the interior wall of the hall and the kitchen. The wall also extended outside and enclosed the garden. The living room is as high as the building itself and the office is laid out on an upper level between the metal trusses. The bedrooms are more contained and are located within a large, container-like area. They each open out onto the garden at the side and the light in the wash rooms comes from the two interior bay windows. Raw materials are given pride of place, new items have been used for the ceiling or are cemented and the concrete flooring has been polished and reflects the light.
Products Behind Projects
Product Spotlight
Nachrichten

10 Mai 2024
Details
Detail: Red facade and triangular plot create distinctive apartment building in Barcelona

9 Mai 2024
Nachrichten
Snøhetta stellt Norwegens erstes natürlich klimatisiertes Mischnutzungsgebäude fertig
Das weltweit tätige transdisziplinäre Architektur- und Designbüro Snøhetta hat... Mehr

9 Mai 2024
Nachrichten
Studioninedots entwirft "Octavia Hill" auf kompliziertem Gelände im neuen Stadtteil Hyde Park, Hoofddorp
Das in Amsterdam ansässige Architektur- und Stadtplanungsbüro Studioninedots hat ein Geb&a... Mehr

8 Mai 2024
Nachrichten
Die Waterworks Food Hall verspricht Toronto ein neues kulturelles Wahrzeichen in einem wunderschönen historischen Gebäude
Die Waterworks Food Hall, die im Juni dieses Jahres eröffnet wird, verspricht ein neues, vielse... Mehr

8 Mai 2024
Nachrichten
Wood Marsh setzt in den neuen Bahnhöfen von Melbourne auf Farbe und Form
Das in Melbourne ansässige Architekturbüro Wood Marsh hat die Entwicklung der Bahnhöf... Mehr

9 Mai 2024
Nachrichten
C.F. Møller Architects und EFFEKT entwerfen neue maritime Akademie auf Basis eines modularen Baurasters
Die dänischen Architekturbüros C.F. Møller Architects und EFFEKT sind in Archellos... Mehr

10 Mai 2024
Nachrichten
Die 25 besten Architekturbüros in Dänemark
Die dänische Architektur wird durch drei Begriffe definiert: innovativ, menschenzentriert und l... Mehr

6 Mai 2024
Nachrichten
Wichtige Projekte von OMA
OMA ist ein international renommiertes Architektur- und Stadtplanungsbüro, das von acht Partner... Mehr
























