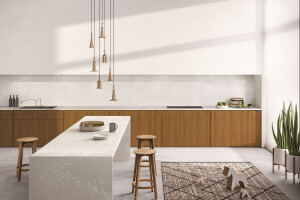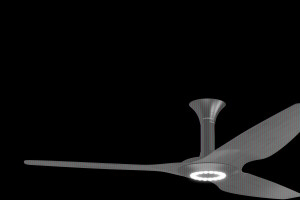The Lacuna House embraces a typical suburban brief – to create a haven away from a busy worklife and a safe home in which to raise children and live life. In doing so, the design realises these common aspirations with a subtle overlaying of functional and aesthetic requirements to create new spaces, flows and internal views while combatting the negative aspects of the site’s context. By focusing on the lacuna of the site – the unfilled spaces or gaps – the design reconciles built form with landscape, and places a new pool as the connecting element that brings the site together.
Located on Sydney’s leafy north shore, poor local planning decisions hadover time allowed two neighbouring properties to compromise thesetting for the inter-war dwelling. A property with a high brick wall abutting the southern boundary had created an unsightly and unwelcome sense of enclosure. To the west, a neighbour’s second-storey addition with a bank of windows overlooked the rear yard.Further, the rear yard of the site was unsightly, containing a ramshackle shed, overgrown garden, and cracked excessive paving.
It was therefore no surprise that our clients desired a family home with generous spaces for outdoor living. Retaining the large rear yard for kicking a ball around and playing cricket was essential, so too was the need to provide an adaptable house for a family with two small children and regular visitors from overseas.
Our design scheme introduces a new rear addition to the original cottage, with soaring roofline and expansive stacked glazed doors to make the most of sky and treed views. This new roof not only opens the dwelling out to the rear yard, but acts as a visual buffer, controlling views to and of the existing second storey addition which was modified and better integrated with the dwelling to improve the living / bedroom zoning of the home.
The new indoor-outdoor living, kitchen and dining volume carefully controls scale and proportion to refocus the home towards the garden, greatly improving flows throughout and bringing natural light and ventilation deep into the home.This newly-released rear expanse is now claimed by green lawns for play and a delightful family swimming pool - anotherlacuna, Latin for pool– framed by the house and a new cabana.
Neighbouring properties were carefully hidden through timber slatting, brick mass, new planting, and full-length curtains that catch the afternoon breeze.
Inside, the traditional front entry and hall has been retained, with the front bedroom now extended with a luxe ensuite bathroom and walk in robe. A new central library room has been created to relieve the hallway length, serving as a TV and playroom in the immediate future, with plans to transform into a media and reading room as children grow and mature. Bathrooms and utility spaces have been thoughtfully inserted into the zoning of the plan, allowing for convenience, flexibility and robust use by family, guests and visitors alike over the anticipated long future in the home.
Material Used :
1. Bowral Bricks – Bricks – Renovation Gertrudis Brown
2. Timber slats – Blackbutt hardwood (Cutek finish)
3. Timber flooring – Precision Flooring – Graupa Eterno oak flooring collection
4. Caesarstone – Kitchen Benchtop – Supernatural Range ‚Cloudburst Concrete‘
5. Axolotl - Stair feature wall paint - Cobalt metta finish
6. Eco Outdoor – External paving and pool deck – Wyndam Limestone
7. RogerSeller – Taps and mixers – Eccentric Collection in
8. Bathroom tiles – Mutina – ‚Tape‘ and ‚Rombini Carre‘ collections
9. Turnstyle Designs – Door Furniture – Oval Angle Lever handles in Satin Nickel
10. Big Ass Fans – Ceiling fans – Haiku series
11. Penta – Dining Room pendant light – MoMa series















































